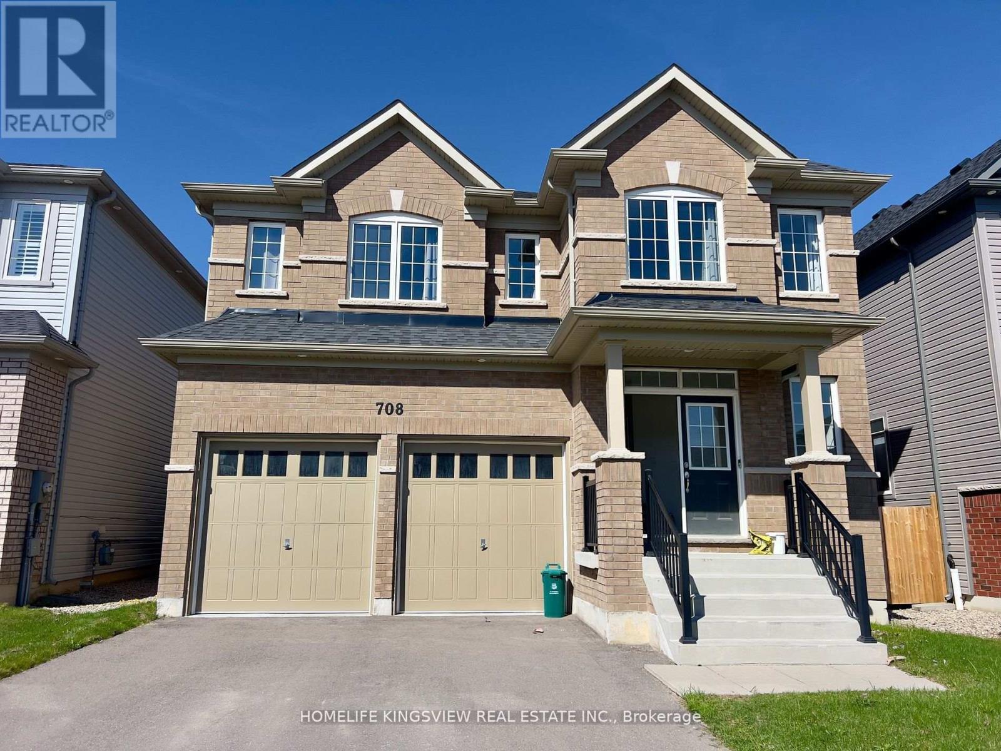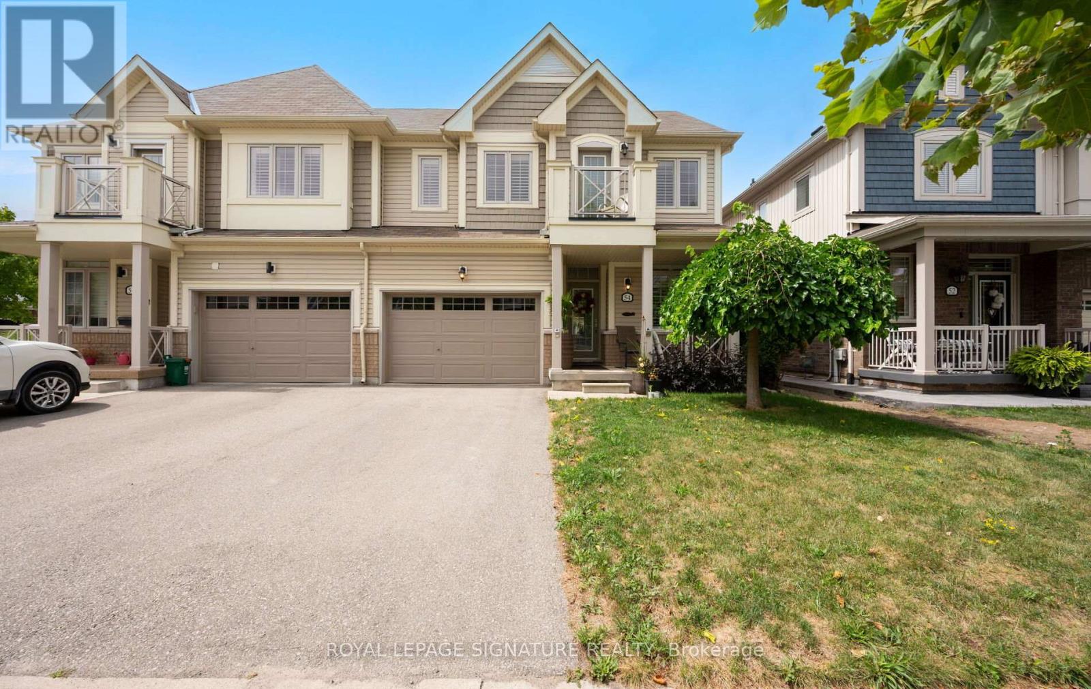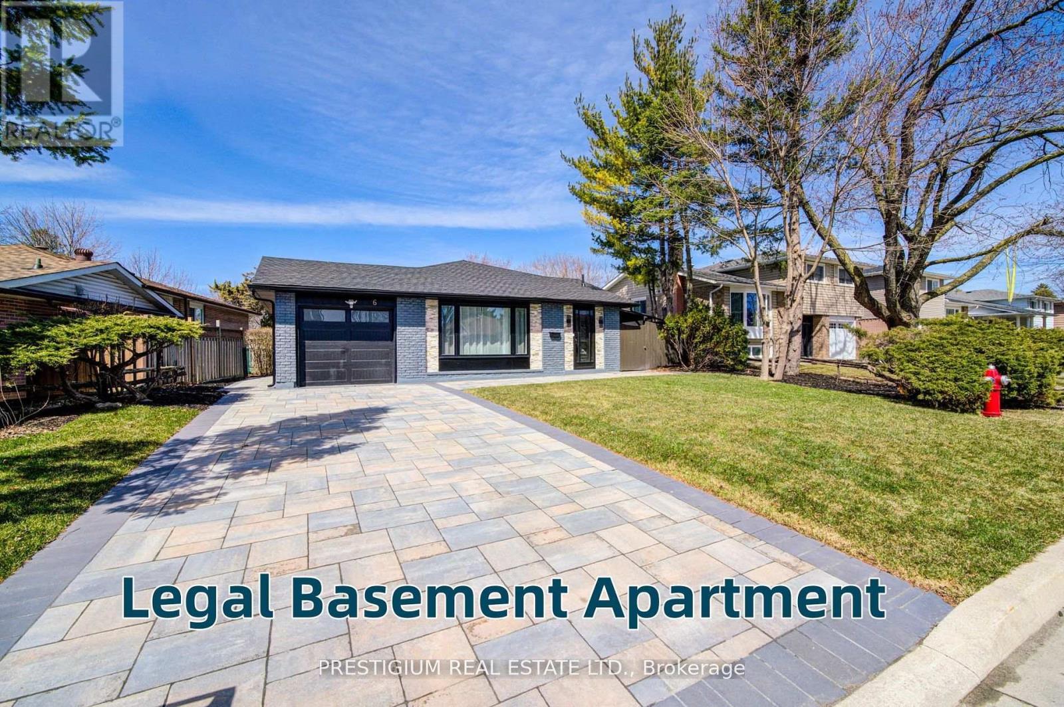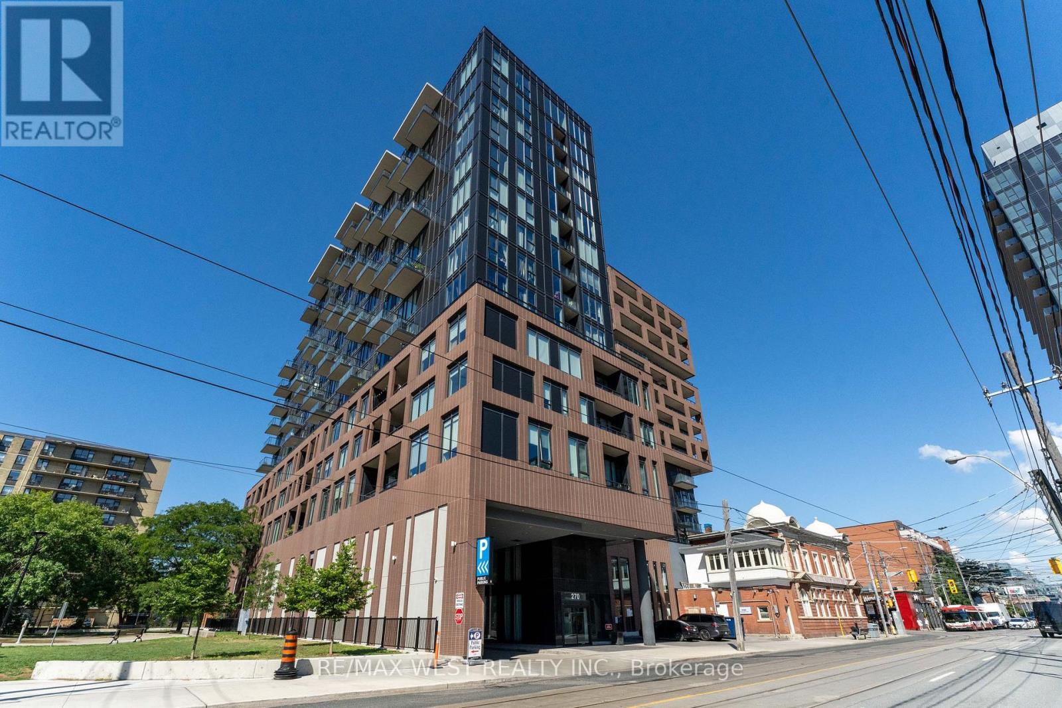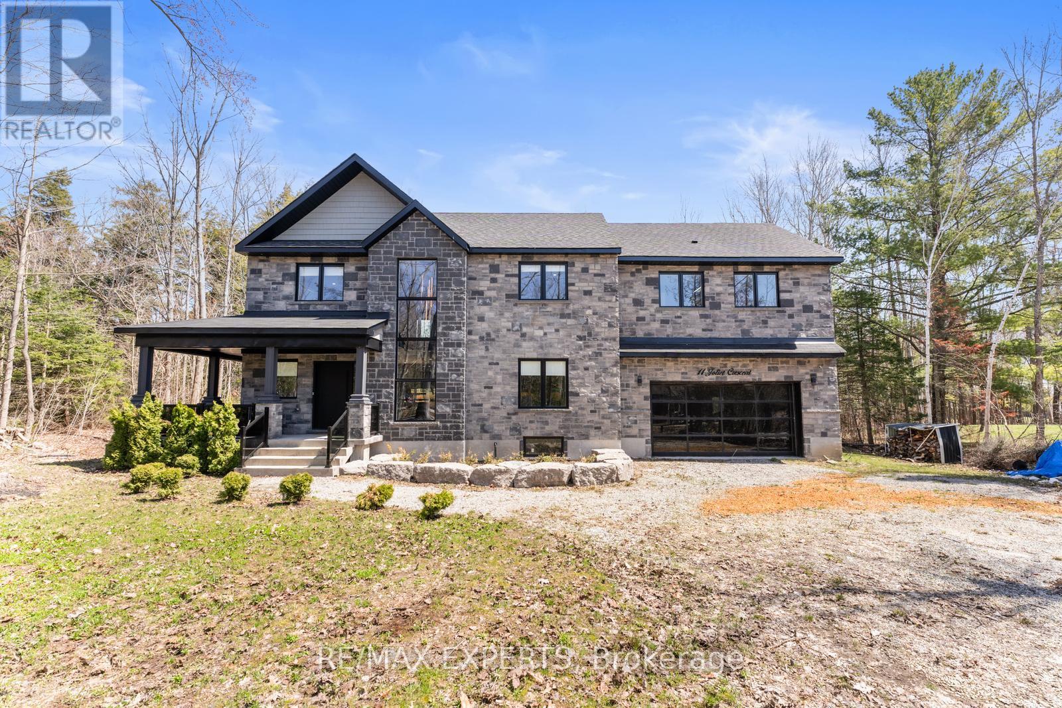708 Gilmour Crescent
Shelburne, Ontario
Discover your forever home in serene Shelburne, a peaceful town perfect for families and professionals alike. This move-in-ready home in Shelburnes sought-after Hyland Village offers the perfect blend of luxury, space, and small-town charm. This expansive 4-bedroom, 4-bathroom detached freehold home boasts 3,200 square feet of thoughtfully designed living space, combining luxury and functionality in every detail. Nestled in the quiet Hyland Village subdivision of Shelburne, with easy access to schools, parks, and local amenities. Featuring a luxury kitchen with quartz island and high-end appliances, complemented by modern finishes throughout. Fully fenced backyard, perfect for kids, pets, or summer BBQs. Don't miss the opportunity to own this exceptional property! (id:35762)
Homelife Kingsview Real Estate Inc.
54 Cannery Drive
Niagara-On-The-Lake, Ontario
Excellent value for this gorgeous, elegant 2015 SF Semi Detached, finished basement with 4pc bathroom , main floor laundry and access to garage. open concept , kitchen with nice seated island walkout to large deck and greenery in a fully fenced yard. great room open to kitchen. on of the most desirable area in the beautiful Niagara-On-The-Lake (id:35762)
Royal LePage Signature Realty
D416 - 5220 Dundas Street
Burlington, Ontario
Freshly painted spacious and modern, this two bedroom two washrooms 831 sqft corner unit provides the perfect living space. Combine that with 9 ft ceilings and natural light galore with floor to ceiling windows throughout makes it even better. As you walk into the unit from the foyer it opens into an open concept living/dining area with the kitchen conveniently located on one side. The kitchen has plenty of counter space, quartz countertop, modern cabinets and built-in appliances. Primary bedroom features a walk in closet, an ensuite. Spacious balcony can be accessed through the living room area presenting a clear view of the Escarpment!! Unit comes with TWO PARKING spots and a LOCKER. This well managed building features a fitness centre, hot and cold plunge pools, sauna/steam room, billiards room, party rooms and rooftop terrace with BBQs. Located near schools, public transit, main roadways. Conveniently located in a very nice area with everyday amenities at your doorstep!!! (id:35762)
Royal LePage Credit Valley Real Estate
Upper - 50 Links Lane
Brampton, Ontario
Move-in ready and fully furnished!! Welcome to this executive 3 bedroom, 4 bathroom home in the prestigious Lionhead Estates in Brampton. Sitting on an impressive 69 x 145 ft lot, this custom Kaneff-built property boasts over $340,000 in renovations. From the moment you enter, you'll notice the attention to detail. The main level features an open-concept layout with hardwood floors, a bright living and dining area, and a spacious family room with a gas fireplace and coffered ceiling. The upgraded kitchen is built for everyday life and entertaining alike, with granite countertops, a centre island, and a breakfast area that opens to the patio. The main floor primary bedroom is a true haven. It offers a walk-in closet, a five-piece ensuite, and a walkout to the backyard. Two more generously sized bedrooms, both with large windows and hardwood floors, complete the main level. Additional practical perks include: a three-car garage, plus parking for six more on the driveway, an updated roof (2015). The location is just as impressive! You're minutes to Lionhead Golf Club, parks, schools, and everyday conveniences. Quick access to highways 407, 401, and 410 makes commuting easy and keeps you connected to the entire GTA. (id:35762)
Sam Mcdadi Real Estate Inc.
Coldwell Banker Real Estate Professionals
6 Willis Drive
Brampton, Ontario
A Perfection Union Of Scenic Beauty & Craftsmanship! Prime Location Of Peel Village, Legal 2-unit home! This Home Has Been Meticulously Renovated with No Detail Overlooked. Upper 3 bdrm, 2 Washrooms plus Lower 2 bdrm, 1 washroom. 2 New Quality Kitchens, 2 Sets of New Kitchen Appliances. 2 Sets of New Laundry. New Hardwood Throughout Main & Upper Level. New Roof, New Windows and Doors. New Garage Door and Remote Controller. New Tankless Water Heater, New Interlock Driveway. New Landscaping. Bright & Warm 2 Bdrm Legal Bsmt Apartment has 5 big Above-Grand Windows! Feels Ever Brighter! Absolutely Move-In Ready! Offer Date Sept 9. (id:35762)
Prestigium Real Estate Ltd.
413 - 270 Dufferin Street
Toronto, Ontario
Step into this beautifully designed, spacious 1-bedroom plus den condo in the XO building completed in 2023. Priced at an exceptional $549,900, this home offers unbeatable value in a vibrant and highly sought-after location. With a smart layout that maximizes space, this condo feels more expansive than its square footage suggests. maintenance fee includes Rogers Internet. Featuring sleek laminate flooring throughout and a contemporary kitchen equipped with stainless-steel appliances, a kitchen island and modern light fixtures, this home blends style and function. Enjoy the convenience of your own parking spot right in front of the elevator, as well as a locker located down the hall on the same floor as your apartment!!! The building offers an impressive array of amenities, including 24 hour concierge, a well-equipped gym, a spin room, yoga studio, party and event lounge equipped with dining bar and a kitchen, sports lounge with sweating and TV, pet spa, video gaming hub, Think Tank lounge with Wi-Fi and workstations, BBQ area, kids' zone, and an inviting outdoor terrace perfect for relaxing or entertaining. Located just minutes from the waterfront and the iconic Exhibition Place, Liberty Village, King and Queen West neighbourhoods, this condo is truly in the heart of it all. With shopping, restaurants, public transit (TTC) right at your doorstep, plus schools and places of worship nearby, you'll have everything you need within reach. The location also offers easy access to the Gardiner Expressway, making commuting a breeze. With an outstanding Walk Score of 95, Transit Score of 90, and a Bike Score of 78, this condo is a dream for anyone who enjoys a walkable, connected lifestyle.Don't miss out on this incredible opportunity to own in one of the city's most desirable neighborhoods! (id:35762)
RE/MAX West Realty Inc.
Upper - 32 54th Street S
Wasaga Beach, Ontario
RENOVATED BEACH TOWN UPPER UNIT RETREAT OFFERING FAMILY-FRIENDLY COMFORT AND A PRIVATE BACKYARD ESCAPE! Live the Wasaga Beach lifestyle in this stylishly renovated upper unit, perfectly positioned within walking distance to sandy beaches, waterfront trails, parks, schools, and all your daily essentials. Set on a peaceful, quiet street lined with mature trees, this upper unit showcases fantastic curb appeal and a welcoming setting thats ideal for family living. Enjoy exclusive use of the garage and the fully fenced backyard, featuring a sprawling two-level deck, lush green space, and plenty of room to play, relax, or entertain under the trees. Inside, the bright and airy open-concept layout features a charming bay window in the living room, easy flow into the kitchen and dining area, and a sliding glass walkout to the back deck for effortless indoor-outdoor living and al fresco dining. With two full 4-piece bathrooms with bathtubs, in-suite laundry, stylish low-maintenance vinyl flooring, and three spacious bedrooms including a primary with a walk-in closet, this home offers unbeatable comfort and convenience. Just 15 minutes to Collingwood for even more dining, shopping, and recreation, this home is an exciting opportunity for growing families and professionals who desire ease of living, modern design, and an unbeatable location! (id:35762)
RE/MAX Hallmark Peggy Hill Group Realty
11 Joliet Crescent
Tiny, Ontario
Welcome to your lakeside retreat, where modern sophistication meets timeless elegance. Nestled in the heart of Tiny Township, this stunning 5-bedroom home offers deeded access to private beaches, scenic park trails, and the warmth of a vibrant community.Inside, natural light floods the living room through expansive sliding glass doors that open to a spacious backyard deckideal for entertaining or unwinding under the stars. The gourmet kitchen is a true centerpiece, boasting a dramatic waterfall quartz island, premium stainless steel appliances, and custom cabinetry. A dedicated dining room with a bespoke wine cellar and built-in features makes hosting unforgettable gatherings effortless.The show-stopping glass staircase, framed by a soaring two-storey window, leads to the private quarters. The primary suite is a haven of light and luxury, with oversized windows, a spa-inspired ensuite featuring a double rain shower, and a grand walk-in closet awaiting your personal design. Four additional bedrooms offer ample space, beautiful views, and elevated finishes throughout.Set on an oversized lot, the property offers unmatched outdoor living with a sprawling deckperfect for summer dining, sunset views, and relaxing in nature. With Association approval, you may also add a private dock, offering direct access to the water and the ultimate lakeside lifestyle. For added convenience, furnishings are available for purchase, making this home move-in ready and effortlessly stylish. (id:35762)
RE/MAX Experts
Bsmt - 415 Stevenson Road N
Oshawa, Ontario
Newly renovated legal basement unit in a prime North Oshawa location! This bright and spacious suite features 2 generously sized bedrooms, 1 full washroom, and private ensuite laundry. Perfect for families, professionals, or anyone seeking comfort and convenience.The open-concept layout is tastefully upgraded throughout with modern laminate flooring and an oversized kitchen complete with quartz countertops. One driveway parking space is included for added convenience.Located just steps from schools, parks, shopping, transit, and major amenities, with quick access to Hwy 401 and Oshawa Centre Mall. (id:35762)
RE/MAX Hallmark Realty Ltd.
Upper - 370 Strathmore Boulevard
Toronto, Ontario
Open Concept 2nd floor 2 Bedroom/1 Bath apartment. Welcome to this beautiful, tastefully renovated unit, less then a few steps away from Coxwell Station! Approx 700 sf apartment with a separate entrance. Modern and contemporary open concept design. Private laundry and new appliances. Enjoy the local amenities shopping, coffee shops, great restaurants, park, playground, and bike path.$2250 per month excluding Gas and Hydro. Garage parking available at an additional cost of $150/m. Available starting Sept 1, 2025 - first and last required, proof of income/employment letter required, references, and credit check (id:35762)
Cityscape Real Estate Ltd.
Main - 415 Stevenson Road N
Oshawa, Ontario
Beautifully maintained 3-bedroom, 1-bath upper unit in a prime North Oshawa location. Bright and inviting, with an abundance of natural light throughout. Freshly painted and upgraded with pot lights in the living room.The oversized kitchen offers plenty of storage and convenient ensuite laundry. Each bedroom provides generous space and ample closet storage. Includes 4 parking spots (including 1 spot in the garage), for added convenience.Ideally located just steps from schools, parks, shopping, transit, and major amenities, with quick access to Hwy 401 and Oshawa Centre Mall. (id:35762)
RE/MAX Hallmark Realty Ltd.
26 Brock Street E
Oshawa, Ontario
Beautiful 3 Bedroom, 2 Bathroom Detached Bungalow, Situated On A Massive Lot, Quiet Street Central Location. Also Just Minutes To New Shopping Plaza (Costco, No Frills, Banking),Hospital, 401, Transit. (id:35762)
Homelife District Realty

