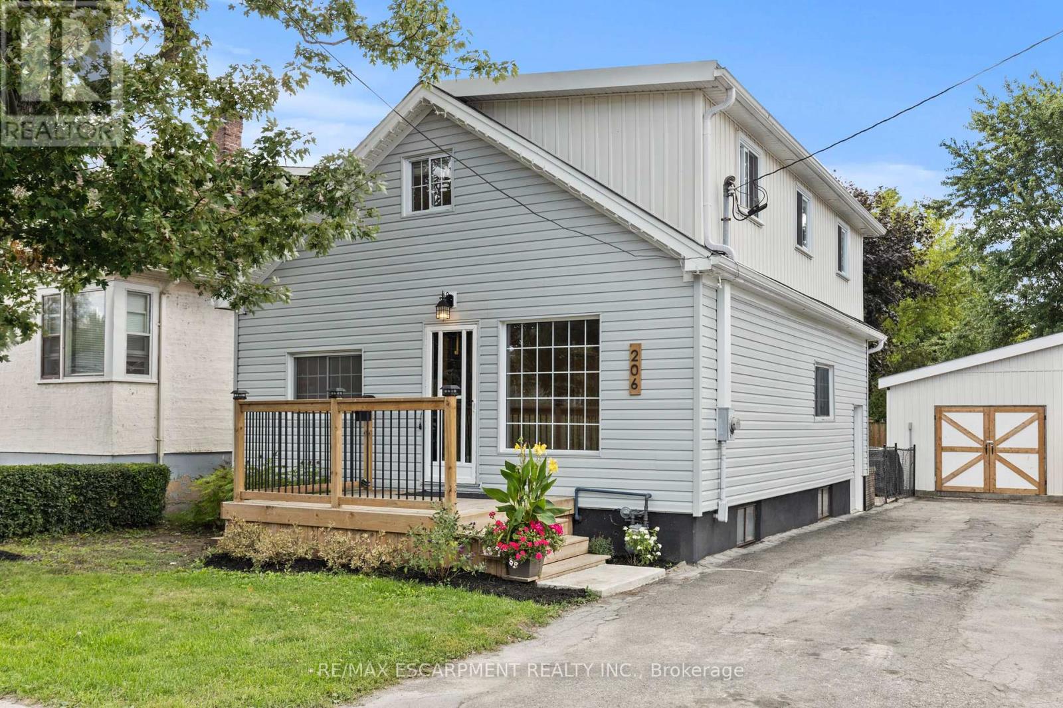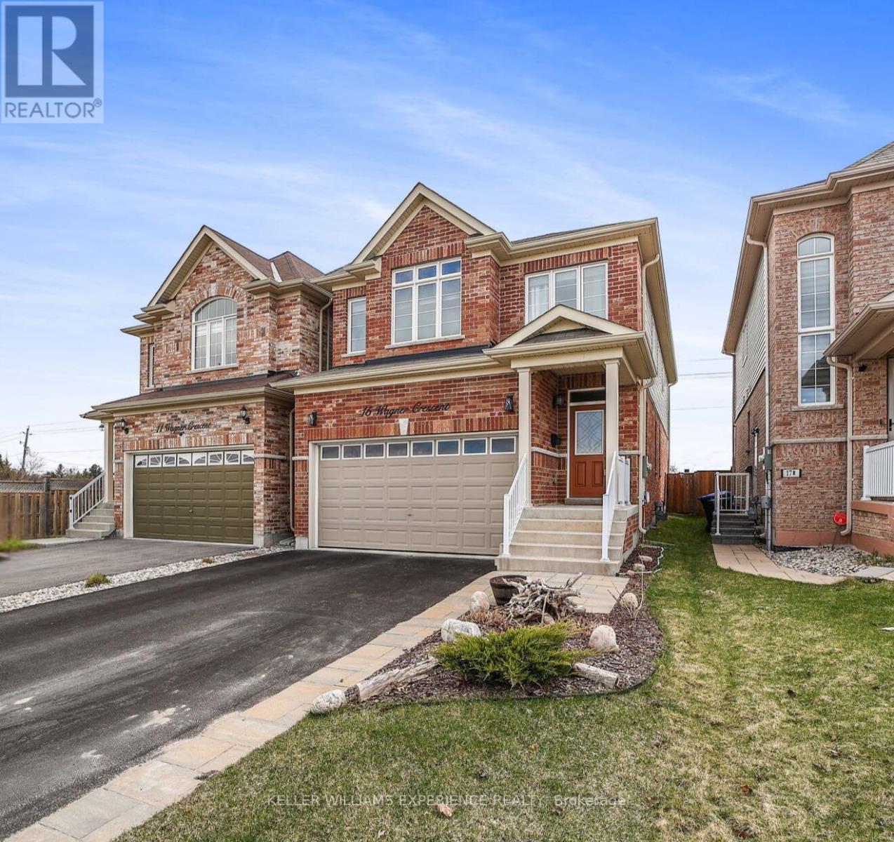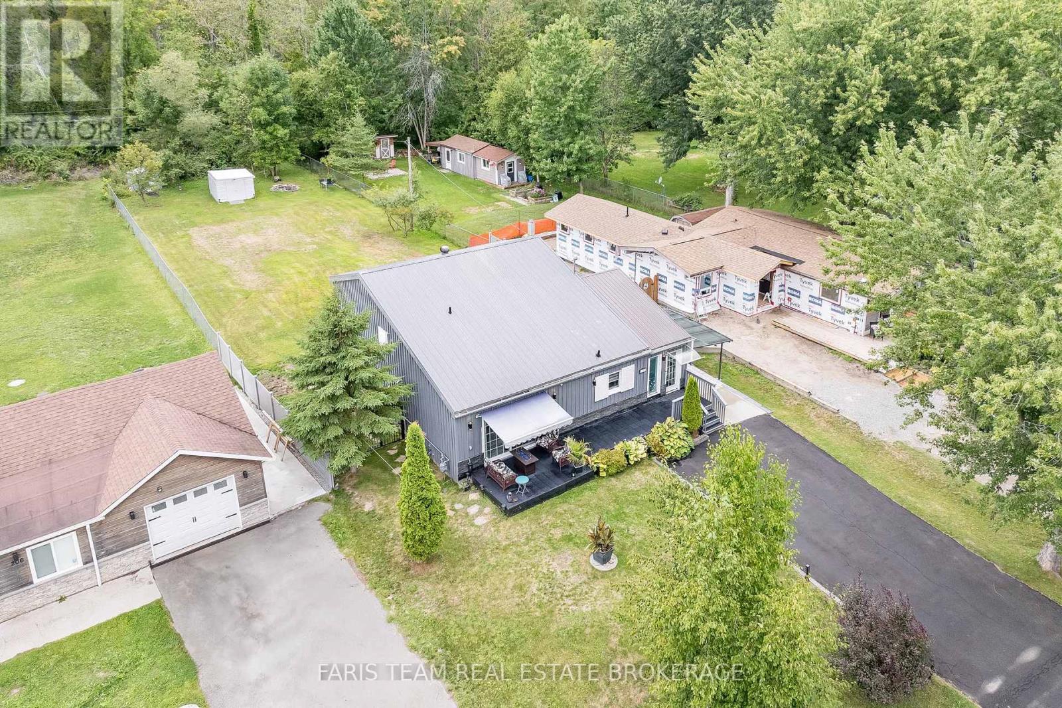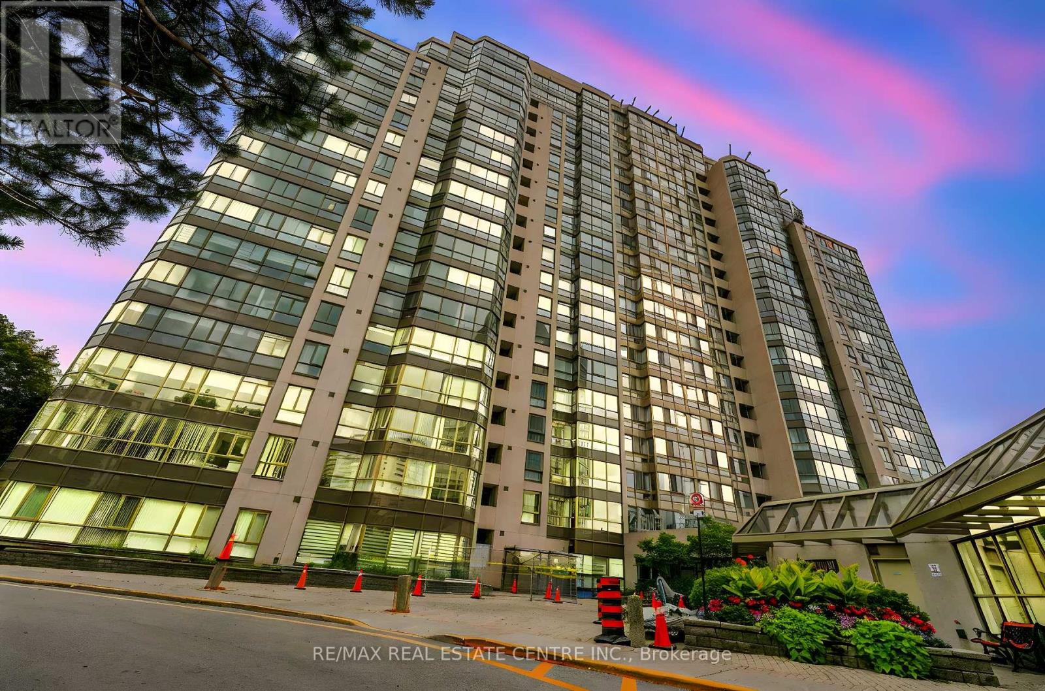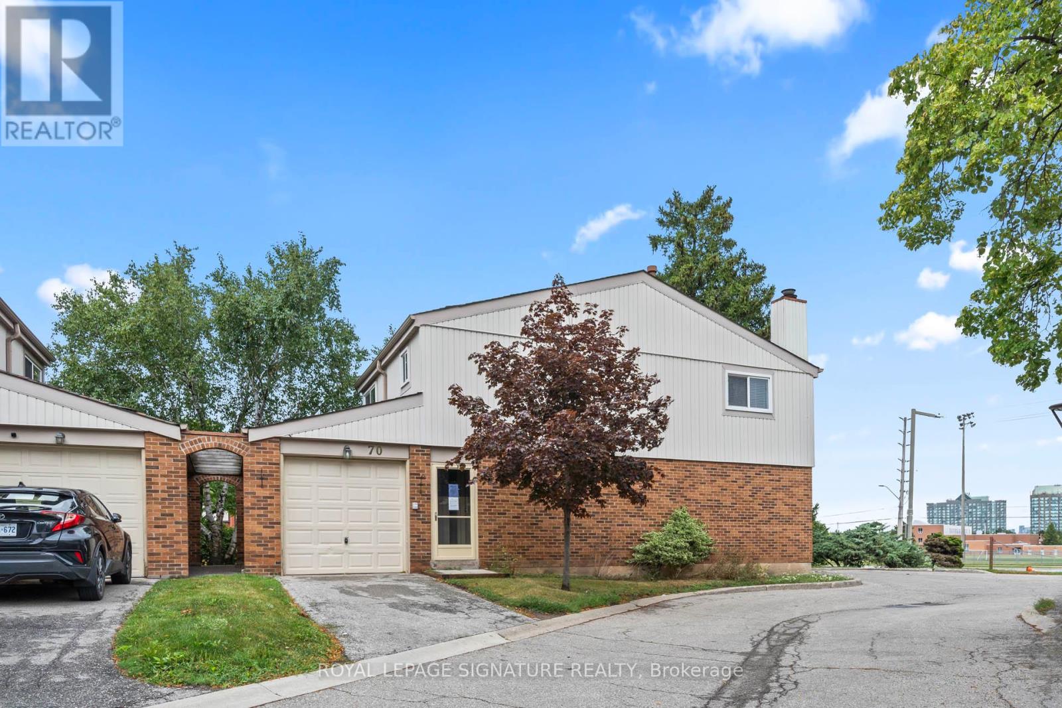7 Banington Crescent
Brampton, Ontario
7 Banington is a complete dream home that's perfect for large families! This 3124 square foot home has everything! Gorgeous custom kitchen which is any chefs ultimate playground. The open concept design hosts a plethora of living options. Host large get togethers with your private backyard oasis with heated inground pool. This home has laminate flooring on the main level, an office, a living room as well as a sitting area and a large dining room for those big dinners. The gas fireplace is a warm and welcoming gathering place. Head upstairs on a stunning stair case to a large landing with brand new hall flooring, where the second floor hosts 5 very nicely sized bedrooms. Once again hosting a large family or extended family with ease. A beautiful 5 piece bathroom and when you walk into the primary bedroom, you can't help but be excited. Double grand doors welcome you to your personal oasis. New flooring, newer paint, beautifully kept with a 5 piece ensuite and walk in closet. The 4 other bedrooms are large and welcoming. The basement is unfinished for your visions to take flight with a further 1300+ SF of living space to be created. 7 Banington just keeps giving. (id:35762)
Brimstone Realty Brokerage Inc.
613 - 1 Lee Centre Drive
Toronto, Ontario
Welcome home to panoramic views of the city, Large windows, wood flooring throughout. Suite comes with 1 parking and 1 locker. Building Amenities Galore! State-of- the-art fitness center, party room, billiards and indoor pool. Party room, guest suites and games room , badminton/volleyball/basketball court to enjoy with friends. 24 Hr Security/Concierge Area offers Shopping Galore. Mins To Scarborough Town Centre, Hwy 401, Ttc At Door, future subway stop minutes away, Schools, Gov't Services, Library, Ymca, Uoft Scarborough Campus & Centennial College, Park W Splash Pad, Kids Play Area (id:35762)
Right At Home Realty
24 Delair Crescent
Markham, Ontario
Welcome to 24 Delair Crescent, a meticulously maintained and updated bungalow on a premium 60 x 141 ft lot in the vibrant Grandview community of Thornhill. This charming home is filled with natural light from its large windows and sits on a quiet, secluded, and safe street, offering peace of mind and comfort for families. Perfectly situated, the property is walking distance to top-ranked schools and TTC transit, with the added bonus of the future Subway extension ensuring exceptional long-term value for todays buyers. This home offers stunning curb appeal with beautifully landscaped front gardens, and the beauty continues into the private backyard oasis. The rear yard is large enough to accommodate a pool, provide a play space for children, or host endless outdoor entertaining. Imagine summer barbecues, family gatherings, and tranquil evenings in your own sanctuary. (id:35762)
Harvey Kalles Real Estate Ltd.
55 Robbins Avenue
Toronto, Ontario
Welcome to 55 Robbins Avenue, a 3+1 bed, 2 bath semi-detached home in the highly coveted Bowmore PS catchment at the border of Leslieville and The Beaches. Bright and inviting, the main floor features hardwood floors, open-concept living and dining, and a bold red kitchen with stainless steel appliances and a walkout to a sunny, south-facing porch. Upstairs, three bedrooms provide natural light and leafy treetop views, anchored by an updated bathroom. The fully finished basement offers a cozy family room, private home office, second bathroom, cork flooring, and walkout to a fenced backyard. Well-maintained and move-in ready, this home is being sold as-is update to your liking over time while keeping life simple today. Enjoy TTC at your doorstep, GO Transit nearby, close to Michael Garron Hospital, and walkable access to the beach, Queen Street East restaurants, Little India, The Danforth, parks, and grocery stores. With a welcoming front porch tucked behind a stunning hydrangea, friendly neighbours (who might mow your lawn just because), and shared mutual parking on a month-on/month-off rotation, this is a street and a community you'll love to call home. (id:35762)
Bosley Real Estate Ltd.
206 Niagara Falls Road
Thorold, Ontario
Newly Upgraded Home Perfect Starter or Downsizers Retreat - This beautifully updated 2+2 bedroom, 2 full bathroom home offers the perfect blend of modern comfort and charm. Whether you're looking for your first home or a cozy space to downsize, this property checks all the boxes. Over the past few years, the home has undergone a complete transformation, including new exterior vinyl siding and an extended second story with a spacious primary bedroom and additional bedroom, plus ample storage throughout. A standout feature of the home is the custom live-edge staircase leading to the second floor. The main floor is bright and inviting with an open-concept living and dining area, upgraded luxury vinyl flooring, and a spacious kitchen with abundant cabinetry. A modern 4-piece bathroom and patio doors open to the backyard, where you'll find a 139 ft deep, fully fenced lot with a deck, patio, detached garage, and garden shed perfect for relaxing or entertaining. The fully finished basement with a separate entrance offers endless possibilities. With 3 generous-sized rooms, it can serve as a recreation space, additional bedrooms, home office, or kids playroom. The basement also features a new full bathroom with a large shower, plus new basement windows for added comfort and light. Additional updates include a 200 amp panel, central vacuum system, appliances all replaced within the last 5 years, and asphalt shingles (2021).Move-in ready and thoughtfully upgraded, this home is waiting for its next chapter! (id:35762)
RE/MAX Escarpment Realty Inc.
63 1/2 Eastbury Drive
Hamilton, Ontario
Stunning 3+1 bedroom, 1.5 bath home in great a neighborhood. Excellent location close to parks, schools (including brand new Eastdale Public School), shopping, transit & highway access. Sun filled open concept, carpet-free & new floor to ceiling bay windows in the living room. Brand new furnace & newer AC. Upper level features spacious sized bedrooms with 4 pc bath, spacious kitchen with walkout to backyard plus a beautiful living & dining room. Lower level has 4th bedroom, 2pc bath, huge second family room & extra space for home-office or gym. Fenced private backyard oasis with beautiful pool & shed. Huge driveway easily fits 3 cars. Welcome Home! (id:35762)
Keller Williams Edge Realty
20 Bradbury Crescent
Toronto, Ontario
FULLY RENOVATED TOP TO BOTTOM OUTSIDE TOO! Contemporary modern bungalow with separate entrance to basement apartment. Very quiet family and child friendly crescent in the well-regarded Eringate community. Near schools, shopping, library, highway access, and transit. Main floor open concept with hardwood floors, five-and-a-half inch planks throughout the home, pot lights, granite counters, and a large island on the main floor with an eat-in kitchen and dining area. Samsung stainless steel appliances. Custom kitchen cabinets with wine rack, pot drawers, and soft close drawers. Stainless steel farmhouse sink. Living room electric fireplace with heat and lights. Three good sized bedrooms (primary currently has king bed) with closet organizers. Fully renovated main floor and basement bathrooms. Closet on main floor fitted with plumbing and electrical to install stacking washer and dryer (no shared laundry if basement is tenanted). Hardwood stairs with separate side entrance to basement apartment. Basement apartment never lived in, appliances never used. Fully renovated with electric fireplace and double sinks in bathroom. Large living, dining, and bedroom areas. Open kitchen with granite countertops and stainless steel appliances. Bathroom with two sinks and massive shower. Laundry and storage room. Spray foam insulation throughout home. Front and backyards newly landscaped. New stairs and porch at front. Rear yard fully fenced with custom patio, pergola, six-person hot tub, and garage/workshop. Brick retaining wall garden with perennial plants. Truly nothing to do but move into this modern home!! (id:35762)
RE/MAX Professionals Inc.
15 Wagner Crescent
Essa, Ontario
Welcome to 15 Wagner Cres! This beautifully maintained Lancaster model in Angus offers over 2,300 sq. ft. of bright, open-concept living with stunning viewsbacking onto scenic open fields with no rear neighbours. Step inside to discover 9-ft ceilings and elegant hardwood flooring throughout the main level, along with convenient inside entry to an oversized garage. The modern eat-in kitchen features a breakfast bar and a walkout to a fully fenced yardperfect for entertaining. Upstairs, you'll find four spacious bedrooms, including a primary suite with a walk-in closet and a luxurious 5 pc ensuite featuring a soaker tub, separate shower, and double sinks. Another bedroom has its own 3 pc ensuite, while a third offers a 4 pc semi-ensuite for added convenience. Newly upgraded bathrooms and an upper-floor laundry room make everyday living even easier. The unfinished basement provides ample storage space and awaits your personal touch. Outside, enjoy a beautifully landscaped yard with a deck and an awningideal for outdoor relaxation. Located within walking distance to parks and trails and just minutes from Base Borden, Alliston, Barrie, and other amenities, this home is the perfect blend of comfort and convenience. (id:35762)
Keller Williams Experience Realty
1 Ashton Drive
Vaughan, Ontario
Welcome To Your Forever Home In The Heart Of Maple Where Comfort, Elegance, And Family Living Come Together. Situated On A Premium Landscaped Corner Lot, This Meticulously Maintained Detached Home Offers Approx. 3000 Sq Ft Above Grade, Plus A Finished Basement With In-Law Suite Potential, Making It Ideal For Multigenerational Living Or Hosting Extended Family. Cherished By The Same Owners For Over 20 Years, This Home Is Rich With Character And Warmth. From The Stamped Concrete Walkway And Wraparound Landscaping To The Exterior Pot Lights And Welcoming Curb Appeal, Every Detail Reflects Pride Of Ownership. Inside, The Open-To-Above Foyer, 9-FtCeilings, And Abundant Natural Light From Oversized Windows Create An Airy, Uplifting Atmosphere. The Well-Designed Layout Offers Formal Living And Dining Rooms, A Cozy Family Room, And Gleaming Hardwood Floors Throughout. The Heart Of The Home An Upgraded Gourmet Kitchen Features Granite Countertops, A Custom Backsplash, Stainless Steel Appliances, A Centre Island, And A Sun-Filled Breakfast Area With A Walkout To The Patio, Perfect For Morning Coffee Or Summer Entertaining. Circular Oak Staircase Leads To An Exceptional Upper Level. You'll Find Four Spacious Bedrooms, Providing Room To Grow And Space To Unwind. The Master Bedroom Features5 Pcs Ensuite And A Walk/In Closet. The Finished basement adds even more flexibility, Accessible Via A Separate Entrance From The Garage, Offers In-Law Suite Capability With Its Own Full Washroom Ideal For Extended Family, Guests, Or Rental Potential. Conveniently Located Close To Top-Tier Schools, Vaughan Mills, Canadas Wonderland, Cortellucci Vaughan Hospital, major highways, and Easy Access To Transit. This Is More Than A Home It's Where Convenience, Nature, And Comfort Come Together In Perfect Harmony. This Isn't Just A House It's A Place Where Lifelong Memories Are Made, And Where Your Next Chapter Begins. Welcome Home. (id:35762)
Save Max Pinnacle Real Estate
210 Parkview Drive
Innisfil, Ontario
Top 5 Reasons You Will Love This Home: 1) Step into a beautifully updated kitchen featuring high-end stainless-steel appliances and a sleek modern layout, the perfect space for hosting unforgettable gatherings with family and friends 2) Soaring vaulted sloped ceilings, a custom-crafted fireplace, and stylish modern flooring come together to create a warm, inviting, and visually striking living space 3) Enjoy a spacious family room designed with relaxation and entertainment in mind, complete with an included 65 OLED TV, making it ideal for cozy nights in or lively weekend get-togethers 4) Set on a large and private lot, this home offers ample outdoor space to relax, entertain, or simply soak in the tranquility of your own secluded retreat 5) Tucked away in a peaceful neighbourhood just a short walk from the shores of Lake Simcoe, this location offers the perfect balance of natural serenity and everyday convenience. 1,253 finished sq.ft. plus a finished lower level. (id:35762)
Faris Team Real Estate Brokerage
407 - 3233 Eglinton Avenue E
Toronto, Ontario
Welcome to Unit 407 at 3233 Eglinton Ave East a beautifully kept, spacious 2-bedroom, 2-bathroom condo in a well-managed, long-established building in the heart of Scarborough. This home checks all the boxes: bright, clean, and comfortable, sun-filled south exposure that brings in natural light all day long with generous room sizes and a fantastic layout for everyday living and entertaining.Enjoy a large living and dining area, ensuite laundry, and a private primary bedroom with ensuite bath. Maintenance fees include all utilities and underground parking. The building features 24-hour security/concierge, indoor pool, gym, party room, and more.Ideally located close to Morningside Park, Scarborough Bluffs, and the Lake Ontario waterfront, with easy access to TTC, GO Transit, and major highways. Minutes to Eglinton Square Mall, Scarborough Town Centre, Guildwood Village, and a wide range of shops, restaurants, and services.Surrounded by excellent schools including St. Ursula Catholic School, Cedar Drive Public School, and Sir Wilfrid Laurier Collegiate. A perfect choice for first-time buyers, downsizers, or investors.Don't miss the virtual tour this is one you'll want to see in person. You'll love living here! (id:35762)
RE/MAX Real Estate Centre Inc.
70 - 3339 Council Ring Road
Mississauga, Ontario
Don't Miss This Incredible Opportunity To Own An Elegant End Unit Townhome In The Heart Of Erin Mills, Perfectly Situated On A Quiet Cul De Sac Backing Onto Trails And Parkland! This Beautifully Maintained 4 Bedroom, 3 Bathroom Home Offers A Rare Blend Of Privacy, Charm, And Functionality, With Thoughtful Updates And A Spacious Layout Designed For Comfortable Family Living.Step Inside To Discover Rich Hardwood Floors, An Inviting Living Area With A Cozy Wood Burning Fireplace, And A Stylish Modern Kitchen With A Bright Dining Space-Perfect For Everyday Meals Or Effortless Entertaining. Upstairs, You'll Find Generously Sized Bedrooms Filled With Natural Light And Designed To Provide Warmth And Comfort For The Whole Family.The Finished Lower Level Expands Your Living Space With A Comfortable Bedroom, Full Bathroom, And A Versatile Rec Room Ideal For Guests, A Home Office, Or An InLaw Suite. Step Outside Into Your Own Serene Escape: A Fully Fenced Backyard Backing Directly Onto Lush Green Space, Mature Trees, And Scenic Walking And Biking Trails.All Of This, Just Minutes From Highways 403 & QEW, South Common Community Centre, Erin Mills Town Centre, Walmart, Parks, Transit Routes, And Some Of The Area's Top Rated Public, Catholic, And French Immersion Schools.This End Unit Gem Combines Location, Lifestyle, And Comfort In One Of Erin Mills' Most Desirable Neighbourhoods. Don't Miss Out On This Rare Opportunity To Call It Home! (id:35762)
Royal LePage Signature Realty





