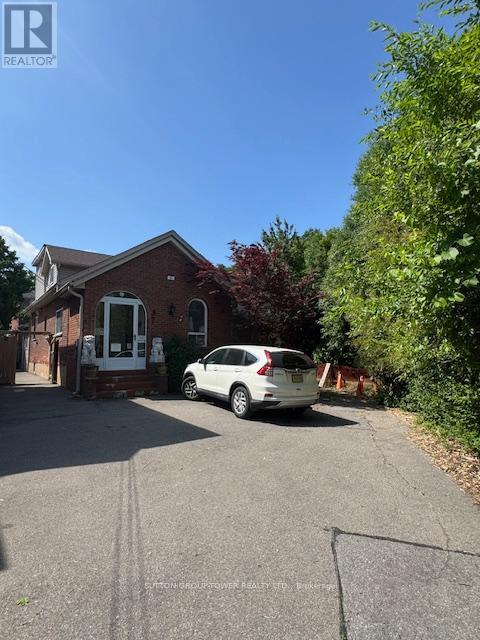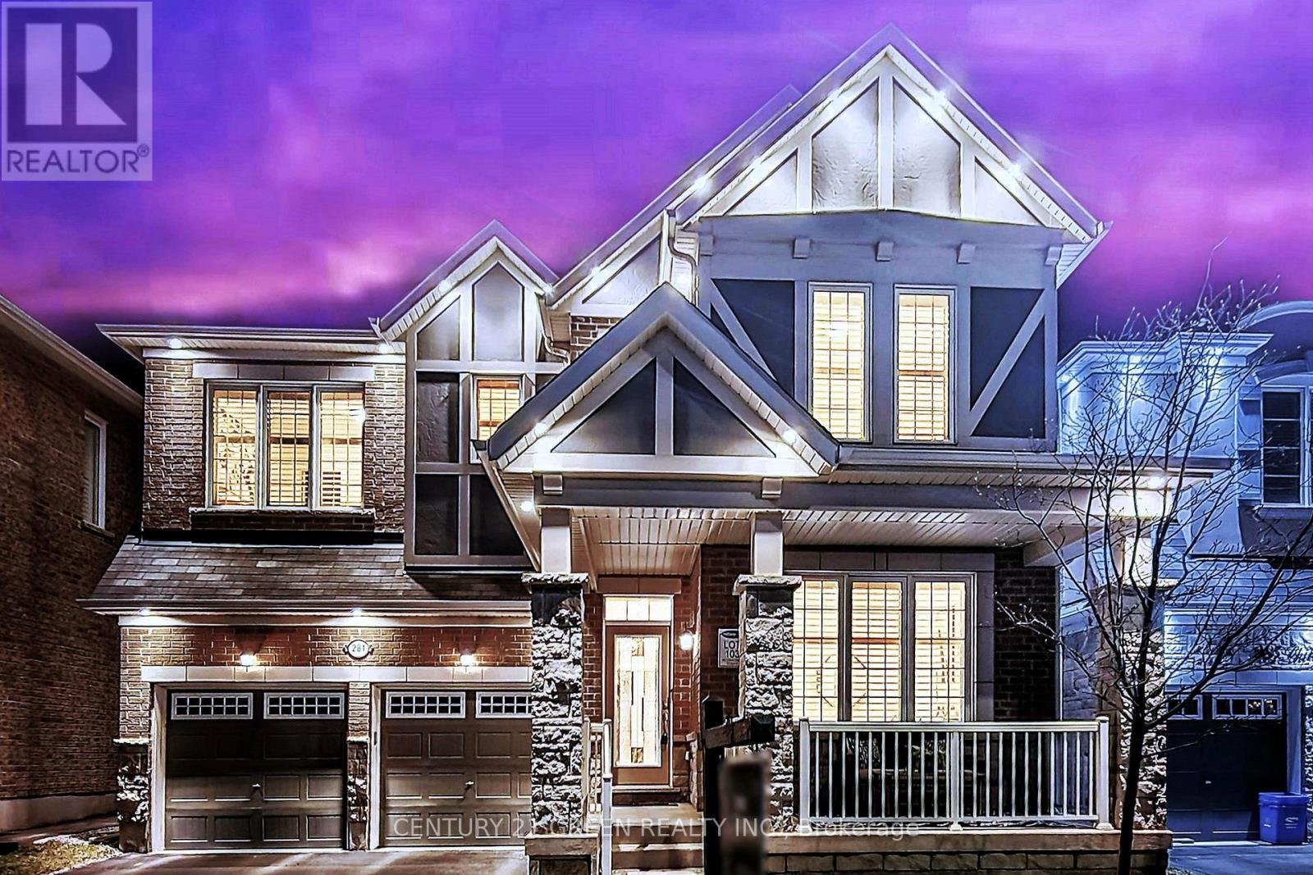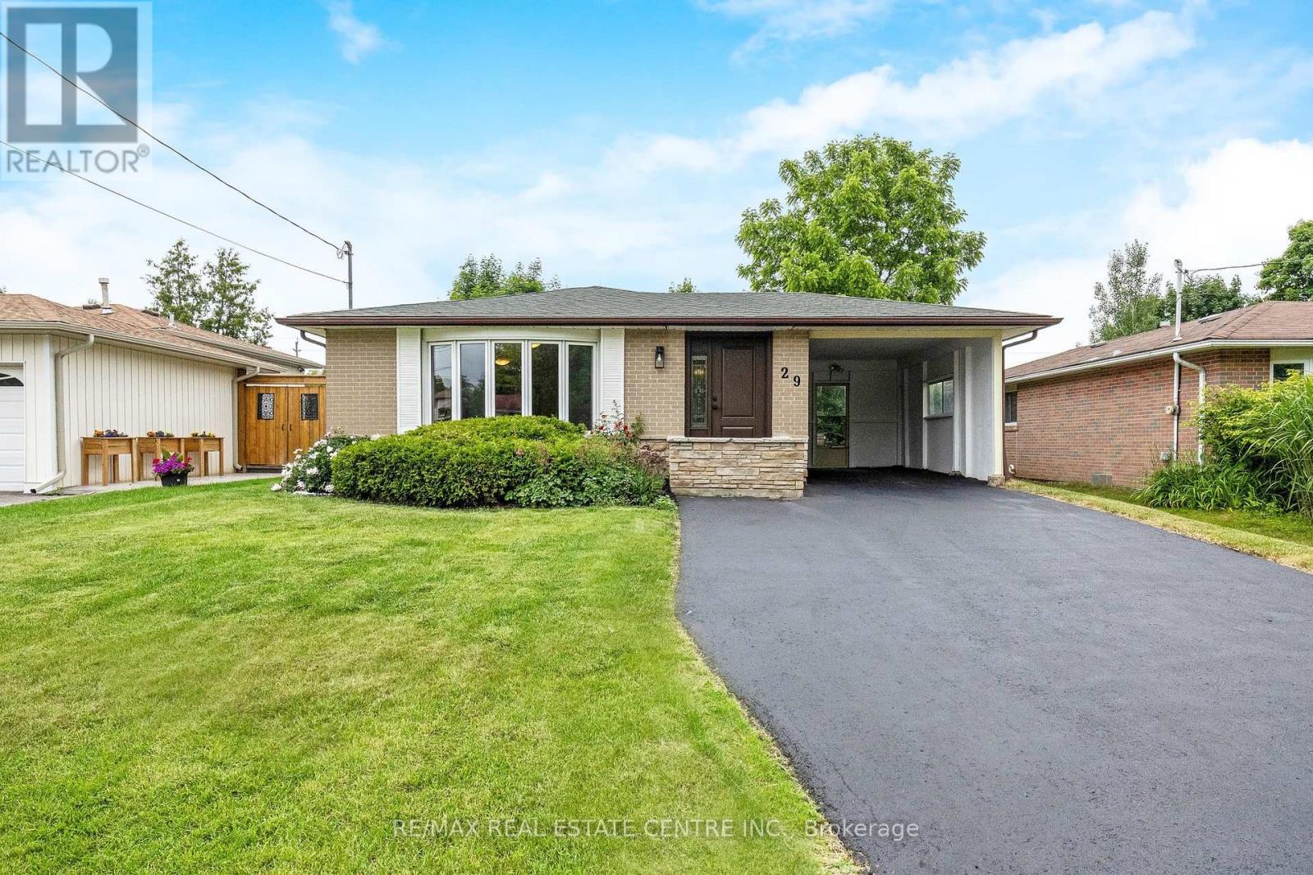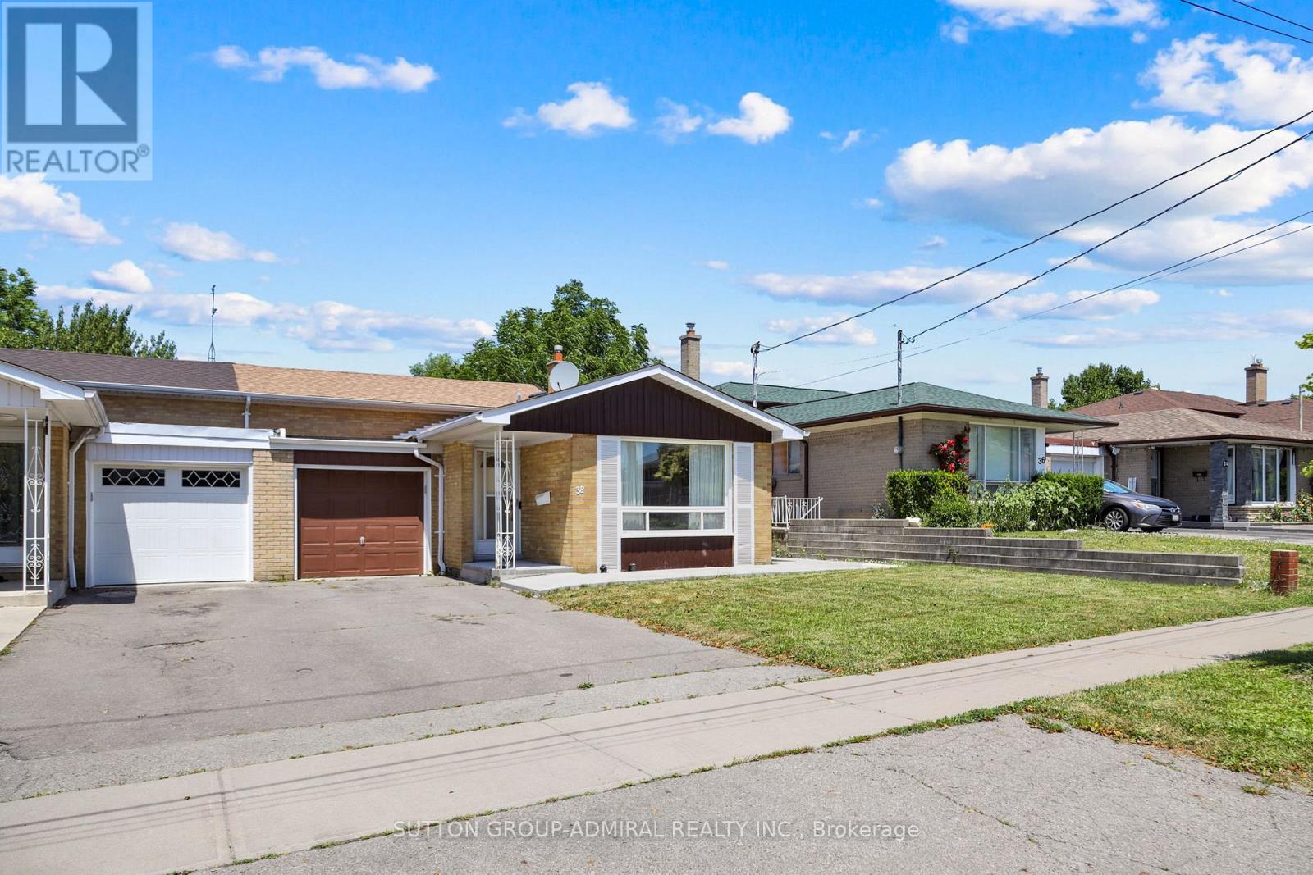37 Dee Avenue
Toronto, Ontario
Country Side Living, Private Fenced Side Yard Backs On To Ravine. Lots Of Potential For Various Residential Uses. Minutes To Hiway 401 And Shopping Plaza Within Walking Distance. (id:35762)
Sutton Group-Tower Realty Ltd.
1819 - 349 Rathburn Road W
Mississauga, Ontario
Excellent Location At The Grande By Square One. Unobstructed North View . This 1 Bed, 1 Bath Condo Boasts Over 600Sf Of Living Space. Floor To Ceiling Windows & Wood Floors Throughout. Kitchen W/ Stainless Steel Appliances , Modern Cabinetry &Granite Counters. Spacious Master Br W/Walk-In Closet & Walk Out To Balcony. 4 Pc Main Bath, Ensuite Laundry , Locker & Parking Included...Enjoy Many Amenities . Steps To Square One , Restaurants & Much More . (id:35762)
Royal LePage Terrequity Realty
3585 Ash Row Crescent
Mississauga, Ontario
Spectacular Turn Key semi-detached home, nestled in a desirable community of Erin Mills! Total living space of 2194 sqft, this property has been completely renovated: The main floor features a eat-in kitchen with newer stainless steel appliances, Quartz countertops, and a beautiful backsplash. Bright, Open-concept L-Shaped living and dining area, ideal for entertaining, Wood burning fireplace, Hardwood floors throughout main and upper levels, Updated staircase, Freshly painted, Crown molding, Pot lights, and big windows that overlook the backyard. Modern finishes throughout. Spacious primary bedroom includes wall to wall closets and a beautiful balcony to have your morning coffee. Upstairs Laundry, Heated Floors in bathroom, Good sized additional bedrooms. This finished WALKOUT basement is complete w/ separate room and 3pc ensuite & Large Living/Rec room area for extra entertaining. This space is ideal for an in-law or nanny suite. Walk out to a Private Backyard that includes a large Gazebo, backing onto Glen Erin Trails. (Fridge & Stove 2023, Dishwasher 2021, Washer & Dryer 2023, Roof 2024, Furnace 2023, Energy efficient Heat Pump 2023). Driveway expanded to fit 4 cars (2023). Close To Schools, UTM, Parks, Shopping, Rec Centre, Scenic Walking/Biking trails, Highway 403, QEW, 407, Miway Transit, Clarkson & Erindale Go Stations. Don't miss out on this opportunity, you wont be disappointed, 10+! (id:35762)
Keller Williams Real Estate Associates
17 Croydon Court
Brampton, Ontario
Absolutely Gorgeous Home! Perfectly suited for larger families or savvy investors! Very clean & well maintained by the same family for 60+ years! Huge premium irregular shaped treed lot w' an 80.50ft rear! This beauty showcases carefully thought-out renovations including the kitchen & bathrooms. Spacious 4 level backsplit featuring a double garage & 6 car parking! Premium court location. No sidewalk! The Kitchen features white cabinetry, décor backsplash, quartz counters, tile flooring, stainless steel appliances, valance & pot lighting + 2 large windows for plenty of natural daylight! Combined L shaped Living & Dining room area's with crown moulding & hardwood flooring. The Living rm features a 4 panel window O/L'g the front yard & patio. A mid level expansive Family room has engineered hardwood flooring, 2 large windows, pot lights, french doors & a neutral décor. Additionally, this level features a modern 3pc washroom w' a frameless glass shower enclosure, office &/or 4th bedroom + a separate side entrace. All 3 bedrooms on the upper level have hardwood flooring, built in closets & large windows. The lower level offers added finished space featuring a large recreation rm w' a wet bar and a stainless steel fridge for convenience. The laundry room & storage is also located on this level. Extras: CAC, Furnace, HWT, HRV unit all owned & installed Feb. 2022. Roofing shingles (June 2019). Exterior doors (May 2021) Fully fenced backyard with a patio & entry gate. Close to schools, the Bramalea City Centre, Parks, Public transportation including the GO Station, restaurants & more! Short drive to Hwy 407 & 410. (id:35762)
RE/MAX Realty Services Inc.
1126 - 285 Dufferin Street
Toronto, Ontario
** Both Two Bedrooms Have A Floor to Ceiling Window and A Large Closet ** Welcome to this stunning, brand-new 2-bedroom condo designed for contemporary urban lifestyles. Featuring a functional layout with ceiling-to-floor windows, this bright and airy home offers an abundance of natural light and breathtaking, unobstructed views of the city skyline. The open-concept kitchen is equipped with built-in appliances and seamlessly flows into the living space perfect for entertaining or everyday living. Each bedroom includes a large window and spacious closet, providing comfort and practicality. Steps from major highways, schools, superstores, parks, and all the essentials. Whether you're a professional, couple, or young family, this is the ideal home base for your urban lifestyle. (id:35762)
Highland Realty
281 Chilver Heights
Milton, Ontario
Priced to Sell Offers Welcome by July 3, 2025!Welcome to this pristine, Mattamy-built luxury home, showcasing 3,274 sq. ft. of elegant living space above ground on a premium 45-foot lot. With 5 spacious bedrooms and a thoughtfully designed layout, this home offers exceptional comfort and functionality for modern family living. Step inside to soaring 9-foot ceilings on the main floor, where you'll find formal living and dining rooms, a warm and inviting family room, and a dedicated office ideal for working from home or quiet study. The second level is designed with convenience and privacy in mind, featuring three full bathrooms: a spa-like primary ensuite, a Jack-and-Jill bath, and a semi-ensuite perfect for accommodating a growing family. A dedicated laundry room on this floor adds even more practicality. Recent updates include brand new, high-quality carpeting upstairs and fresh, neutral paint throughout - truly move-in ready. Situated in a sought-after neighborhood near top-rated schools, shopping, parks, and major highways, this stunning home combines luxury, location, and lifestyle in one unbeatable package. (id:35762)
Century 21 Green Realty Inc.
9 Crestview Avenue
Brampton, Ontario
Beautiful 3 bedroom detached home with additional 2 rooms on main level. 1room office on the main level and 1 common room which can be easily converted to 5 bedroom.Located in Brampton's highly desirable community. Boasting a spacious and functional layout, this home features hardwood floors on main level, and a bright open-concept living and dining area. Modern kitchen with a walkout to a backyard, ideal for entertaining. Second Floor includes 4 bedrooms. Primary bedroom includes closet and 4-piece ensuite. Three other bedrooms, perfect for a growing family or first time home buyer/investor. Located near schools, parks, shopping (id:35762)
Ipro Realty Ltd.
31 Stable Gate
Brampton, Ontario
A true gem of pride in ownership, this beautifully upgraded 3+1 bedrooms & 3+1 bathrooms, semi-detached home is nestled in one of Brampton's most family-friendly neighborhoods. Thoughtfully designed with modern touches, this home boasts a stunning updated eat-in kitchen overlooking the backyard, featuring sleek finishes and ample space for family gatherings. Enjoy the elegance of pot lights throughout, no carpet for easy maintenance, and stylish California shutters that enhance the homes bright and airy feel. The finished basement offers additional living space, perfect for a recreation room or home office. Step outside to a low-maintenance, concrete pad backyard - ideal for kids to play, entertaining, or simply unwinding with no grass to maintain. This impeccably kept home is move-in ready and conveniently located close to top amenities, schools, transit and major highways. Dont miss the chance to own this truly exceptional home! (id:35762)
Century 21 Innovative Realty Inc.
824 - 36 Via Bagnato
Toronto, Ontario
Don't miss this exceptional opportunity to own one of the largest and most sought-after units in the highly desirable Treviso condos. This top-floor suite features 1021 Sq Ft with soaring 9-foot ceilings and floor-to-ceiling windows that fill the space with natural light. Offering a large primary bedroom with a 2nd bedroom plus an enclosed den, this layout is ideal for young families or professionals needing quick access to transit city or shopping near by. Black-out Curtains in Primary Bedroom and newer curtains in living area. The open-concept design boasts a large kitchen with ample cabinetry, granite countertops, and a central island, perfect for entertaining. The primary bedroom features two closets and a private 4-piece ensuite for added comfort. Enjoy a south-facing balcony with unobstructed views of the outdoor pool and BBQ area. Located in the most preferred building in the complex, residents have access to premium amenities including a gym, party room, and 24-hour concierge, located next door at 830 Lawrence. Steps to the park and minutes from Yorkdale Mall, Highway 401, and TTC transit. (id:35762)
RE/MAX Experts
29 Irwin Crescent
Halton Hills, Ontario
SENSATIONAL OPPORTUNITY in a PRIME LOCATION! This wonderful 3 bedroom bungalow features a large main floor with bright windows, brand new modern luxury vinyl plank flooring, an updated WHITE EAT-IN KITCHEN with an abundance of cabinetry, stainless steel appliances and breakfast bar that has been opened up to overlook the dining area. There are three generous bedrooms, an updated 4-piece bathroom, a perfect dining space adjacent to the living room with a bright bay window which overlooks the pretty tree-lined street. The kitchen has convenient side yard access which also could be used as a separate entrance into the basement. The partially finished basement has walls and electrical connections waiting for your finishing touches. There is an additional 4-piece bathroom, a huge recreation room, a bonus room that could easily be finished into a FOURTH BEDROOM, and loads of storage in the 35' x 13' laundry/utility room. The possibilities for this basement are endless! All of the aluminum wiring has been completely replaced with copper. Additional features include: freshly painted throughout, brand new front door (2025), driveway (2017), furnace (2016), side fence and gate (2023) and smooth ceilings throughout the main floor. This home is in the IDEAL LOCATION: steps to the Hungry Hallow Trail - go hiking on your lunch break! Steps to schools and parks and walking distance to many shops including Timmy's, banks, grocery, restaurants. Thirteen minutes to highway 401 and the Toronto Premium Outlets, 30 minutes to Pearson Airport. Welcome Home! (id:35762)
RE/MAX Real Estate Centre Inc.
38 Frankton Crescent
Toronto, Ontario
Welcome Home to 38 Frankton Crescent! Truly a property to meet all needs. Set on a quiet, friendly crescent, in an established family-oriented area.This spacious back split home provides a most comfortable layout. Three levels above ground plus a basement. Room sizes are generous with ample storage space. Hardwood floors through much of the home as well as mostly new windows throughout. Side entrance, making access to the huge backyard patio a breeze. This house has been conscientiously maintained throughout the years and is move-in ready. Also of note are the wonderful recreation opportunities at the Grandravine Community Center, offering tennis, and an arena and park area... steps away from this home. Close to York University, TTC, Go Train, Downsview Park, Hwys 401 and 407 and wonderful schools. Don't miss this rare opportunity to own such a well-cared-for home in a prime location! (id:35762)
Sutton Group-Admiral Realty Inc.
3 - 42 Third Street
Toronto, Ontario
Spacious 1 Bedroom Apartment with Balcony Located In Red Brick Multiplex in Prime Lakeside Residential Community. Walking Distance To Lake, Public Transit And All The Amenities Of Lakeshore Blvd. Parking does not come with apartment but is available for an extra $50 a month (id:35762)
Royal LePage Signature Realty












