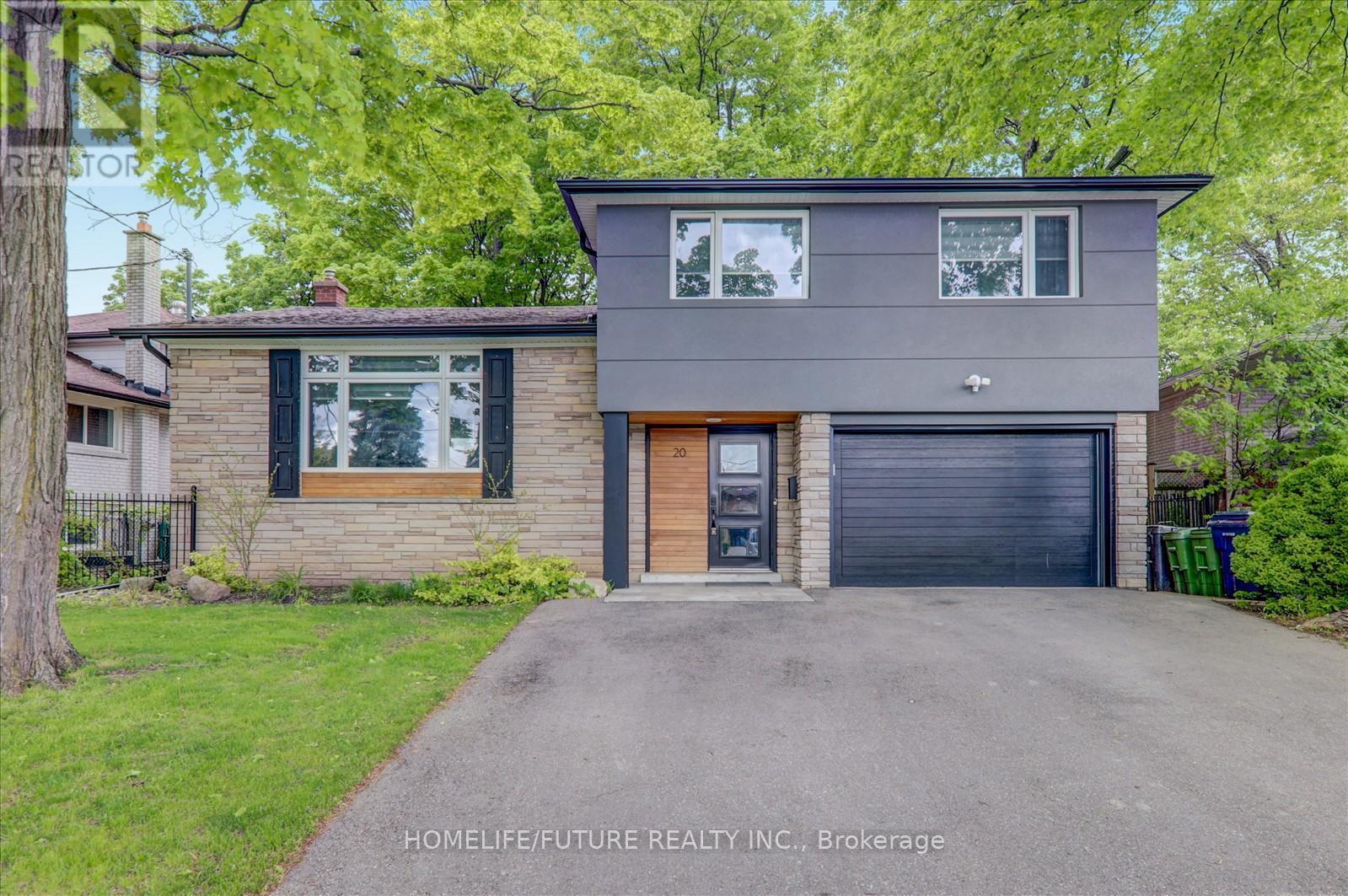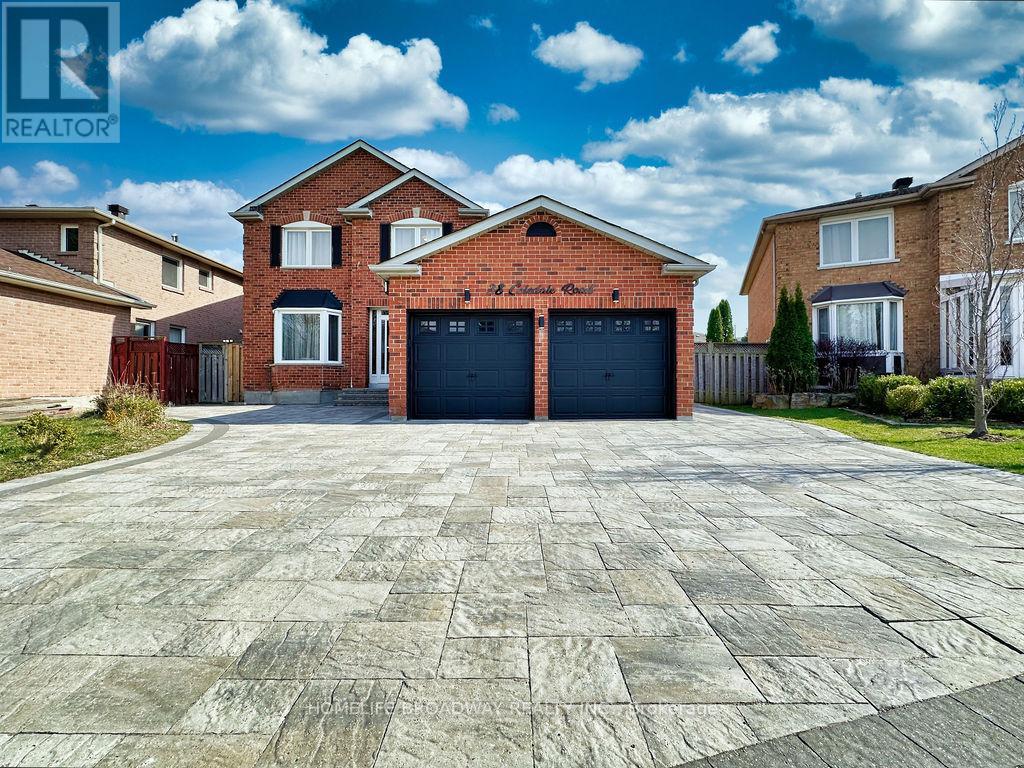20 Brantley Crescent
Toronto, Ontario
Welcome To This Beautiful 4-Bdrm Detached Home W/ A Very Rare 61.67 Ft Front Lot W/129.99 Ft Back Lot,Nestled In The Desirable York University Heights Community.From The Moment You Step Into The Grand Foyer,You'll Be Captivated By The Elegance & Charm Of This Home.A Main-Flr The Formal Living & Dining Rm & Kitchen,The Living Rm Boasts Open Concept,& A Large Window That Fills The Space W/Natural Light.Creating The Perfect Setting For Entertaining.Relax In The Spacious Living Rm W/Overlooking The Front Yard.In The Main Flr The Eat-In Kitchen Is A Chef's Delight W/S/s Appliances,Centre Island,Walkout To An Extended Custom-Built Deck W/Steps Leading To The Backyard Perfect For Outdoor Gatherings Both Intimate & Large. Upstairs,You'll Find Generously Sized 3 Bdrms, Including The Primary Bdrm W/Custom Dr Entry, A Spa-Like 4-Pc Ensuite W/Double Sink & Stand Shower,A Large His & Her Closets,2nd Bdrm Includes Its Own Larger Closet W/Organizers,The 3rd Bdrm Includes Its Own Lrg Closet, The 4th Bdrm In The Ground Level Includes Lrg Closet W/4PC - Ensuite & The Convenience Of Main -Flr Laundry Adds To The Practicality Of This Home. The Backyard Features A Garden Deck, Planters For Your Gardening Aspirations,& Plenty Of Space For Outdoor Activities. Ground Flr W/Separate Entrance W/Larger Window & Easy To Convert To Separate Unit For Potential Rental Income W/ 4PC- Ensuite. The Basement W/Own Separate Entrance W/Living & Own Separate Kitchen & Separate Laundry With 2 Bdrms W/Larger Above Ground Window. 20 Brantley Cres Is In A Feels Like Rural & City Location Offering A Perfect Balance Of Suburban Charm & Urban Convenience.W/Easy Access To Just Mins To Hwy 401,Hwy 404,Hwy 400,& Hwy 407,Yorkdale Shopping Mall,Its Ideal For Families & Professionals.The Area Is Known For Its Vibrant Community, Recreational Opportunities, & Proximity To Employment Hubs, JUST WALK TO YORK UNIVERSITY, SUBWAY STATION, 24HRS TTC, SCHOOLS PARKS, & Much More Making It A Fantastic Place To Live Or Invest. (id:35762)
Homelife/future Realty Inc.
101 - 2 Sonic Way
Toronto, Ontario
*Bright South Facing Suite W/Terrace *Great Layout & Design W/High Smooth Ceilings, Wide Plank Laminate Flooring, Lots Of Natural Light, Floor To Ceiling Windows, Ensuite Laundry & Stainless Steel Appliances *Open Concept Kitchen W/Dining & Living Room W/Walkout To Terrace *Bright Bedroom W/Large Closet & South View *Amazing Building Amenities Include Concierge, Gym, Rooftop Terrace, Party/Meeting Room, Guest Suites & Visitor Parking *Incredible Location W/Easy Access To Ttc, Lrt, Highways, Shops Of Don Mills, Superstore, Parks, Ravine & Downtown (id:35762)
Royal LePage Real Estate Services Ltd.
1319 Inuit Trail
Mississauga, Ontario
Great location. Easy access to public transportation and Hwy 401 and 407. Gorgeous semi-detached home in The Estate of Meadowvale Village! 3 bedrooms and 4 bathrooms. Oak hardwood floors. Living, Dining with potlights. Upgraded kitchen with granite countertop, mosaic backsplash, stainless steel appliances. Breakfast area with walkout to deck and green backyard. All newer washroom vanities. Quartz counters. Master bedroom with walk-in closet and ensuite. Stamped walkway on the side of the property. Finished basement for family/gym, or entertainment room. (id:35762)
Spencer Group Inc.
215 - 230 King Street E
Toronto, Ontario
Dont miss this rare and beautifully laid-out suite featuring one spacious bedroom and two versatile dens perfect for a home office, guest space, or even a nursery. The smart, open-concept design makes the unit feel even larger than it is, with an abundance of natural light throughout.Meticulously maintained and move-in ready, this suite is located in a well-managed, highly sought-after building.Live in the heart of downtown on vibrant King Street just steps to the TTC, St. Lawrence Market, and minutes to the Financial District. A true gem for anyone looking to enjoy the best of city living! (id:35762)
Search Realty Corp.
906 - 280 Dundas Street W
Toronto, Ontario
Brand new 1+1 bedroom condo at Artistry Condos! Efficient open-concept layout with spacious living/dining area and a bright den perfect for a home office or study space. Sleek modern kitchen with stone countertops and built-in stainless steel appliances. Laminate flooring throughout. Ensuite laundry. South-facing with excellent natural light. Luxuriously curated amenities include an outdoor terrace, party room, dining lounge, art studio, co-working lounge, meeting rooms, guest suite, yoga studio, and gym. Walking distance to OCAD, U of T, Kensington Market, AGO, Eaton Centre, and TTC. Available immediately. Room sizes are approximate. Based on similar 1+1 layouts (approx. 530-550 sqft). Tenant to verify if material. (id:35762)
Master's Trust Realty Inc.
39 Farwell Avenue
Wasaga Beach, Ontario
The Gorgeous Townhouse "Pine Valley Estate" In Upscale Of Wasaga Heights! Bright And Clean! 10' Ceilings On Main Floor And 9' On 2nd Floor. Open Concept, Hardwood Staircase, Hardwood And Ceramic Floors Throughout. Granite Counter Top, Ceramic Backsplash, Pantry In Kitchen, Pot Lights On Main Floor. Unobstructed View! W/O Basement To Backyard, Insolated Garage Door W/ Door Opener, Entrance From Garage To Backyard. Great And Prime Location. Close To Ymca, Amenities, Walking Distance to Beaches. (id:35762)
Right At Home Realty
38 Coledale Road
Markham, Ontario
This stunning family residence offers a perfect blend of modern luxury, spaciousness, and income potential. The home features nearly 3,000 sqft of main living space, complemented by over 1,326 sqft in a fully finished bsmt with a separate entrance ideal for an accessory apartment, rental unit, or in-law suite. The main floor boasts flat, smooth ceilings, with impressive 9' ceilings in the living room that create an airy, expansive atmosphere. Adjacent to the living area is a refined dining space, perfect for hosting family dinners or entertaining guests. The large, fully equipped kitchen features abundant cabinetry and sleek countertops, offering both style and functionality. An open breakfast area provides a casual dining spotfor quick meals or morning coffee while overlooking the backyard. A dedicated office offers a quiet retreat for remote work, studying, or personal projects. The family room is anchored by a cozy electric fireplace against a stylish feature wall, providing warmth and a modern focal point for relaxing evenings or gatherings. Upstairs, Four spacious bedrooms, including a master that comfortably fits a king-sized bed and additional furniture. The master ensuite is a true sanctuary, with a luxurious 5 piece layout that creates a spa-like atmosphere for relaxation. Another bedroom includes a 3 piece ensuite, offering privacy and convenience for family members or guests.The fully finished bsmt adds significant living space, with a separate entrance that opens opportunities to create an accessory apartment or rental unit. With proper planning, this space could generate up to $30,000 annually, providing excellent income potential.Living in this neighborhood means enjoying proximity to parks, walking trails, and top schoolsincluding St. Justin Martyr Elementary, Coledale Public School, and Unionville Secondary School. Shopping, dining, and entertainment options are just minutes away, offering a vibrant and convenient lifestyle. (id:35762)
Homelife Broadway Realty Inc.
66 Fall Fair Way
Hamilton, Ontario
This move-in-ready freehold townhome is loaded with space, style, and extras. With nearly 1,800 sq ft of finished space, this home features 3 bedrooms (including a generous primary suite with ensuite and walk-in), 4 bathrooms, hardwood flooring, 10 ceilings, and a warm gas fireplace in the living room and Basement Rec rrom.You'll love the open-concept kitchen with rich espresso maple cabinetry and granite countertops, perfect for gatherings around the spacious dining area.Step outside and escape to your own private backyard oasis fully fenced and thoughtfully designed with a cozy area, lot's of space for kids or pets to play, a charming garden shed, and a gazebo thats perfect for relaxing, entertaining, or enjoying summer evenings under the stars.Even better this property includes all existing appliances, a stand-up freezer, a 75" TV on the main floor, and a 55" TV in the basement. Whether you're upsizing or buying your first home, this one checks all the boxes. Don't miss your chance book your showing today! (id:35762)
Exp Realty
277 Buchanan Drive
Markham, Ontario
Exceptional Luxury Townhome in the Heart of Downtown Markham. Experience nearly 2,800 sq/ft of refined living in this sun-drenched, south-facing residence-ideally located within the prestigious Unionville High School zone. Thoughtfully designed with 9 ft ceilings on every level, engineered hardwood flooring, and an elegant chefs kitchen featuring built-in appliances, a skylight, and a large island perfect for entertaining. Enjoy seamless indoor-outdoor living with a spacious private terrace complete with gas BBQ hookup. The professionally finished lower level offers additional space for work or leisure. Steps to Hwy 7, premier shopping, dining, transit, and top-ranking schools this is urban sophistication at its finest. (id:35762)
First Class Realty Inc.
10 Fisico Court
Markham, Ontario
Available from July 1, 2025, this bright and spacious furnished basement apartment features a private separate entrance, full kitchen, and full bathroom. The unit includes one parking space and is ideal for a single professional or couple. Located in a quiet, family-friendly neighborhood with easy access to transit and local amenities. Clean, comfortable, and move-in ready. (id:35762)
Right At Home Realty
1573 Avonmore Square W
Pickering, Ontario
FIRST TIME HOME BUYERS DREAM!!! An Open concept Detached 4 Bedroom Home and 4 Washroom Home, Onlooking to Diana Princess of Wales Park view in the Private backyard. Walkout F/Bsmt Studio Apartment With Kitchen, Back Onto Park, Double Tier Deck, Upgraded Kitchen With Granite Counter Top And Excellent Cabinets, Fully Detached Brick/Stone Exterior And Vinyl Siding, Great Location, 3.5 Washrooms. A MUST SEE!!! (id:35762)
Gate Real Estate Inc.
1527 Avonmore Square
Pickering, Ontario
Stunning Home in a Convenient Location! Light-Filled Couglan-Built Freehold Townhouse. Fully Landscaped - No Grass To Cut! Open Concept Main Floor Features Custom Hardwood Floors, Crown Moulding, Formal/Dining Rm With Coffered Ceiling, Great Rm With Corner Gas Fireplace, Large Kitchen With Breakfast Bar And Walkout To Deck. Stunning Wood Staircase And Upper Hallway Lead To Three Large Bedrooms And 4-Pc Bath. Master Includes W/I Closet And 3-Pc Ensuite. Hwt Rental. Garage Entrance To House. Walk To Ptc, Rec Ctr, Library, Parks, Go/Bus, Medical. Close To Hwy 401, 407. (id:35762)
Gate Real Estate Inc.









