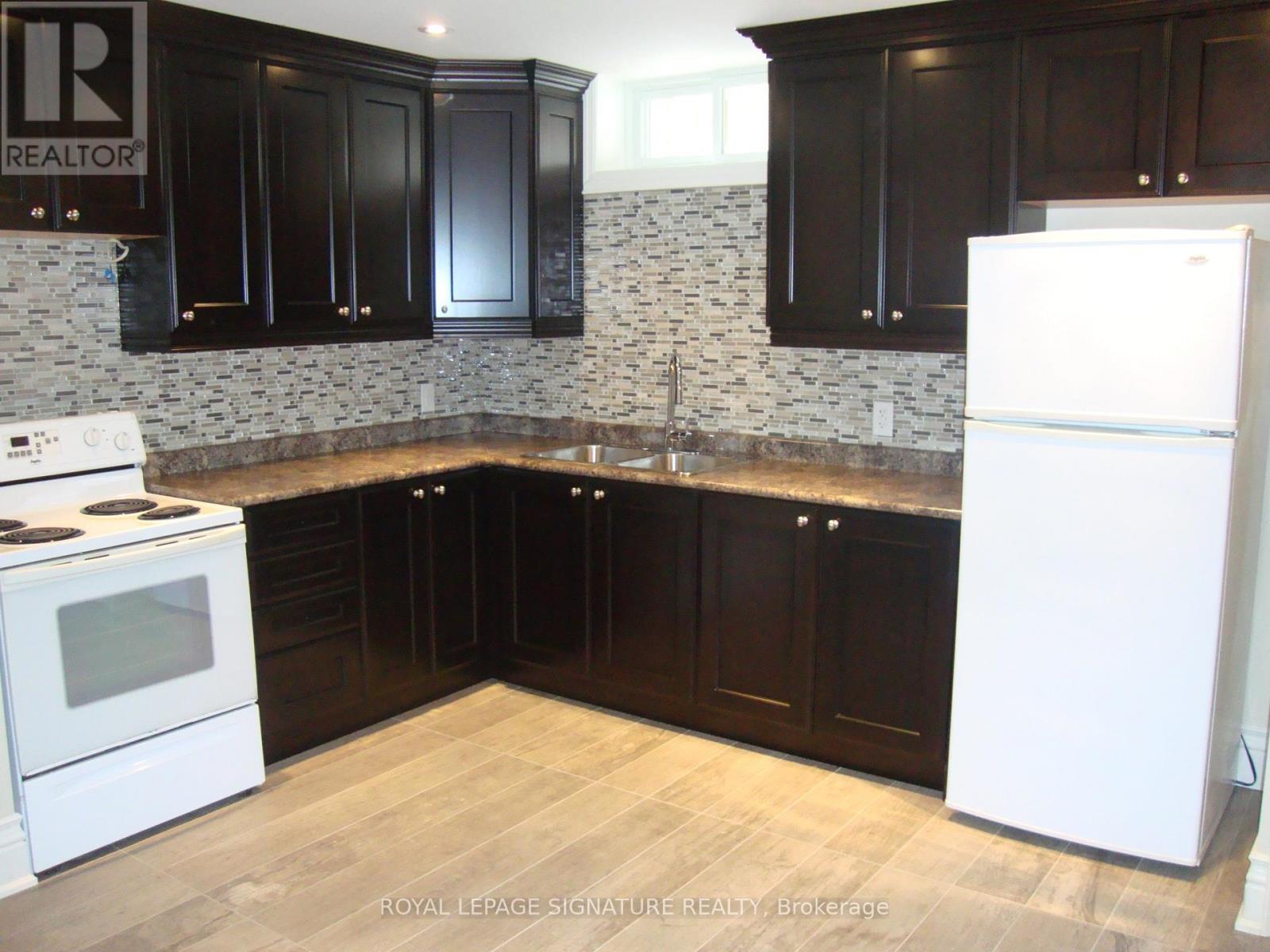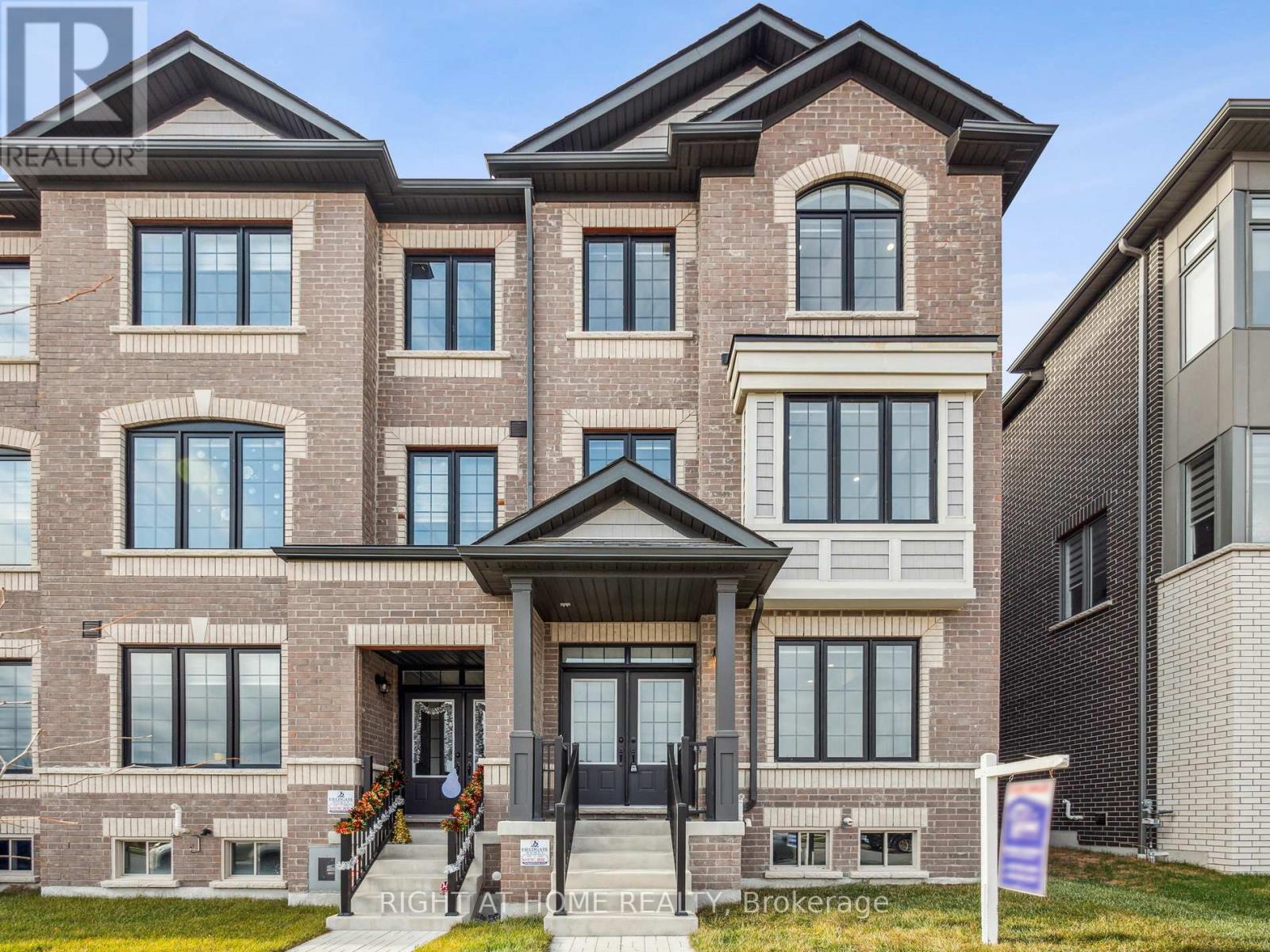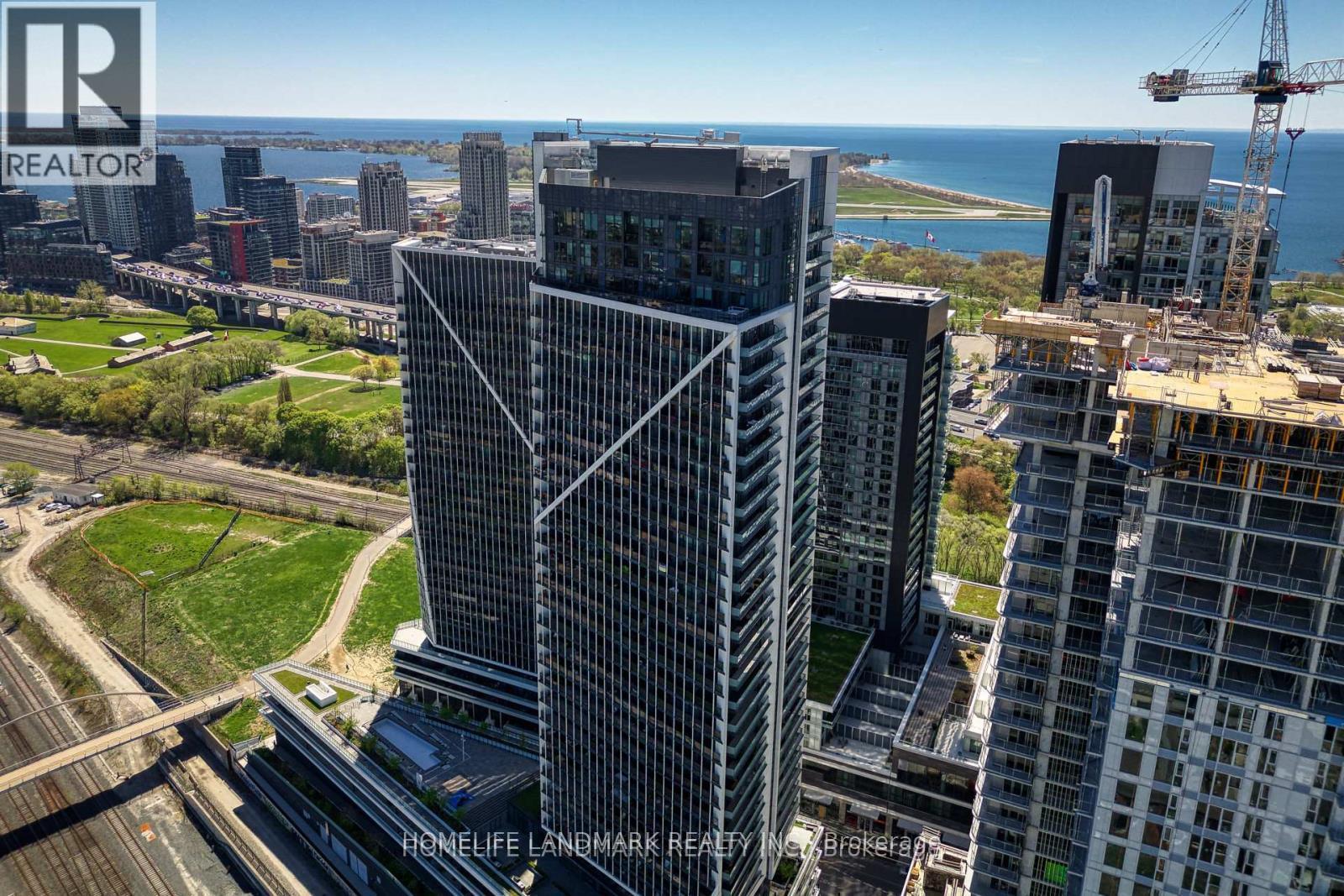29 Gaydon Way
Brantford, Ontario
Available for Lease - Welcome home to 29 Gaydon Way in Brantford! Located in the family friendly neighbourhood of West Brant, this stunning 2 storey home with attached garage features 3 bedrooms across 1,710 sq ft of above grade living space with a finished basement and a fully fenced backyard. The open concept main floor design showcases a large living room and dining room with luxury laminate flooring that flows into the kitchen, dinette and family room at the back of the home where there is a walk-out to the patio in the rear yard. The stylish chefs kitchen has recessed lighting, two-tone cabinetry and stone countertops. In addition, the kitchen has stainless steel appliances that include a gas stove, over-the-range microwave and a built-in dishwasher. The main floor is complete with a 2 piece powder room. The second floor has 3 bedrooms including the primary bedroom that is equipped with a 4 piece ensuite and walk-in closet. The second floor is complete with a 4 piece bathroom and a laundry room. The basement of the home is a fully finished space that features a recreation room, a bonus room suitable for an office, and plenty of space for storage. The backyard of the home is a real treat, showcasing a large green space, a stone patio and a hot tub underneath a hardtop gazebo. This private space is ideal for family gatherings and entertaining guests! Located close to excellent schools, parks and walking trails, this family home for lease is a great opportunity to live in one of the prettiest parts of Brantford! Additional features include central vac, central air & garage door opener (id:35762)
RE/MAX Escarpment Realty Inc.
15 Vinewood Road
Caledon, Ontario
**One Of Biggest Semi Models** 1962 Sq Ft As Per Mpac!! Executive 3 Bedrooms Semi-Detached House With Brick Elevation In Prestigious Southfields Village Caledon!! Countless Upgrades With Hand Scrapped Hardwood Floor In Main Level* Open Concept Main Floor Layout With 9 Feet High Ceiling! Rare To Find Separate Living & Family Rooms! Upgraded Family Size Kitchen With Maple Cabinets & Brand New Quartz Counter-Top!! Contemporary Double Sided Gas Operated Fireplace! Walk-Out To Stone Patio From Breakfast Area!! Huge Master Bedroom With 5 Pcs Ensuite & His/Her Closets. 3 Great Size Bedrooms! Partially Finished Basement By Builder With Recreation Room! Walking Distance To School, Park & Few Steps To Etobicoke Creek!! Shows 10/10* (id:35762)
RE/MAX Realty Services Inc.
1914 Reiss Court
Mississauga, Ontario
BEAUTIFUL RENOVATED 2 BDR 1 BATH BASEMENT APT, BAKING ONTO CREEK , QUIET COURT. UNIT FEATURES LAMINATE FLOORS, POTLIGHTS, KITCHEN WITH O/CONC FAMILY ROOM, BIG BEDROOMS,. GREAT LOCATION, WITH COMMUNITY CENTRE , WALKIN GDISTANCE TO CLARKSON GO, CLOSE TO QEW, LOTS OF PARKS AND SCHOOLS. MOVE IN READY. (id:35762)
Royal LePage Real Estate Services Ltd.
1211 - 840 Queens Plate Drive
Toronto, Ontario
Welcome To The Lexington Condominium. Beautifully Situated With Unobstructed SE Views Of The WOODBINE RACETRACK. Condo With Upgraded Finishes. Conveniently Located Across The Woodbine Mall & Near The Woodbine Racetrack & Entertainment Centre. Close To Transit, Airport, Hospital, Highways, Shopping & Humber College! Great East View. 2 Full Baths! Recreation/Party Room With 24/7 Concierge/Security. (1) Parking & (1) Locker Included. A Must See! (id:35762)
RE/MAX West Realty Inc.
4 Klemscott Road
Brampton, Ontario
Stunning 4+1 Bedroom, 4 Bathroom Brick Home on a Premium Lot! Welcome to this beautifully upgraded, solid brick detached home nestled on a quiet street and sitting on a premium 36 ft lot. Located just steps from Mount Pleasant GO Station, library, top-rated schools, parks, and all essential amenities, this home offers unmatched convenience and charm. Featuring over 2,100 sq. ft. above grade, this sun-filled home boasts hardwood flooring throughout the main and second floors, a separate living room, dining room, and family room, perfect for entertaining or relaxing with family. The extended and upgraded kitchen is a chefs dream, showcasing custom cabinetry, quartz countertops, and high-end stainless steel appliances blending style and functionality seamlessly. Enjoy a professionally finished with separate side entrance through garage.an additional bedroom and bathroom ideal for extended family or guests. The home is fully landscaped front and back, complete with an interlocking driveway and patio for impressive curb appeal and low-maintenance outdoor living. Don't miss your chance to own this upgraded gem in a high-demand location! (id:35762)
RE/MAX Realty Services Inc.
413 - 3660 Hurontario Street
Mississauga, Ontario
A single office space is available in a well-maintained, professionally owned and managed 10-storey office building, located in the vibrant Mississauga City Centre. This unit includes a plumbing line setup, offering great potential for hair or beauty services, with only a sink cabinet needed to complete the setup, making it versatile for various business needs. The prime location offers convenient access to Square One Shopping Centre as well as Highways 403 and QEW. Proximity to the city center offers a considerable SEO advantage when users search for "x in Mississauga" on Google. Additionally, both underground and street-level parking options are available for your convenience (id:35762)
Advisors Realty
Lower - 179 Durant Avenue
Toronto, Ontario
Bright & Spacious 1-Bedroom Basement Apartment in East York (Coxwell & Plains) Utilities Included! Welcome to this beautifully finished 1-bedroom basement apartment located in one of East York's most sought-after neighbourhoods! This stylish and private 1-bedroom basement apartment is perfectly suited for a single professional seeking a quiet retreat with quick access to downtown and major amenities. Just steps from Coxwell & Plains, this inviting unit features 9-ft ceilings, large above-grade windows that let in plenty of natural light, a modern open-concept living/kitchen area and a stylish 3-piece bathroom comes with a glass-enclosed shower. The unit also includes spacious closets for ample storage, in-suite laundry and a private separate entrance. Key Features: Spacious 1-bedroom with generous closet space, Sleek 3-piece bath with glass shower, Open-concept living and dining space 9-ft ceilings and oversized windows, Ample storage with large closets, In-suite laundry, Private entrance, Utilities included (heat, hydro, water), Street permit parking available. Prime Location Highlights: Steps to Starbucks, local shops, cozy cafes and restaurants along Coxwell Ave. Quick access to the DVP and major transit routes (TTC bus routes, Danforth subway and Go Station). Walkable to East York Civic Centre, S. Walter Stewart Library and Michael Garron Hospital. Surrounded by parks and green spaces: Taylor Creek Park, Don Valley Trails and nearby green spaces Close to Danforth Village and community centres. (id:35762)
Royal LePage Signature Realty
12 Rushbrooke Avenue
Toronto, Ontario
Discover the charm and comfort of this beautiful 2-storey semi-detached home on the picturesque Rushbrooke Avenue. Offering 3 well-appointed bedrooms and 2 contemporary bathrooms, this inviting residence provides plenty of space to accommodate your family's lifestyle. The finished basement adds valuable extra living area, ideal for a home office, playroom, or additional storage. Inside, elegant hardwood floors and thoughtful modern touches enhance the stylish interior. Enjoy versatile entertaining options with a spacious indoor gathering area and a lovely backyard perfect for al fresco dining and relaxing outdoors. The property also features convenient parking for two vehicles. Situated in a lively neighborhood, this home is ideal for growing families eager to enjoy the best of downtown Toronto living. Combining style, functionality, and a prime location, this is truly a rare opportunity. Please note: Photos are from a previous listing. (id:35762)
Retrend Realty Ltd
2632 Delphinium Trail
Pickering, Ontario
Welcome Home To 2632 Delphinium Trail In The Highly Coveted New Seaton Community. This Newly Built Home By Fieldgate Includes Modern Finishes Throughout With 9 Foot Ceilings On All 3 Floors, Hardwood Flooring In All Main Areas, Pot Lights & Almost 2300 Square Feet Of Above Grade Living Space! This Corner Townhouse (Feels Like a Semi) Is Full of Natural Lighting With A Highly Functional Layout. The Open Concept Second Floor Includes A Great Room With A WalkOut To An Oversized Deck, Perfect For Entertaining. The Chef's Kitchen Includes Quartz Counters, Stainless Steel High-End Appliances & A Large Breakfast Area. The 3rd Floor Includes 3 Large Sized Bedrooms Highlighted By The Primary Bedroom With A 5 Piece Ensuite, Walk-In Closet, & Walk-Out To a Private Balcony. Double Car Garage With Oversized Driveway That Can Accommodate 4 Cars. The Unfinished Basement Includes A Cold Room With High Ceilings Waiting For Your Personal Touches. This Home Was Newly Built & Is Still Under Tarion Warranty To Provide Peace Of Mind. Close To All Major Amenities Including Highway 407/401, Go Transit, Schools, Pickering Town Centre, Durham Live Resort, Seaton Trail & Much More. You Will Not Be Disappointed. (id:35762)
Right At Home Realty
2913 - 38 Elm Street
Toronto, Ontario
Luxury Residents At Minto Plaza In The Heart Of Downtown. Bright & Spacious One Bedroom With Walk-In Closet And 2 Bathrooms On A High Floor With Panoramic South West Views. Approximately 720 Sq Ft. 24-Hr Concierge, Fabulous Facilities, Indoor Pool, Sauna, Party Room. Close To All Amenities, Hospitals, Subway, Eaton Centre, Dundas Square, U Of T And Ryerson, Theatres, Shopping. (id:35762)
Century 21 Atria Realty Inc.
2209 - 50 Ordnance Street
Toronto, Ontario
Step into luxury living with this stunning panoramic view condo nestled on the 22nd floor in the heart of Liberty Village, Toronto. Boasting unparalleled vistas of the city skyline and CN Tower, this residence offers a lifestyle of sophistication and serenity. Upon entering, you'll be greeted by an open-concept layout flooded with natural light, courtesy of floor-to-ceiling windows that frame the breathtaking views. The spacious living area provides the perfect setting for both relaxation and entertainment, with ample space for hosting guests or enjoying quiet evenings at home. The gourmet kitchen is a chef's dream, featuring sleek countertops, modern appliances, and plenty of storage space for all your culinary essentials. Additional highlights of this exquisite condo include a 3 piece bathroom, and in-suite laundry for added convenience. Step outside onto the private balcony and experience the true essence of urban living as you soak in the sights and sounds of the vibrant city below. Whether you're sipping your morning coffee or enjoying a glass of wine at sunset, this outdoor retreat is sure to become your favorite spot to unwind and take in the breathtaking views. Located in the highly sought-after Liberty Village neighborhood, residents enjoy easy access to a wealth of amenities, including trendy restaurants, boutique shops, and lush green spaces. With convenient access to public transit and major highways, exploring everything Toronto has to offer has never been easier. Don't miss your opportunity to experience luxury living at its finest in this panoramic view condo in Liberty Village. Schedule your private viewing today and prepare to elevate your lifestyle to new heights. (id:35762)
Homelife Landmark Realty Inc.
1049 Elsie Bay Road
Minden Hills, Ontario
Welcome to one of the most desirable lakes in Minden - Horseshoe Lake. Nestled in a protected bay on this pristine 2-lake chain, this seasonal lakefront cottage offers the perfect blend of rustic charm and modern updates. Imagine waking up in the morning, sipping your coffee, and enjoying the calm, mirror-like reflection on the lake - pure cottage country bliss. Set on a private 1.67-acre lot with level access to the water, this family compound has room for everyone. The main cottage features four bedrooms plus a cozy sleeping loft, and there's even a bunkie that sleeps four - ideal for hosting extended family or friends. The spacious family kitchen is designed for gatherings, with custom pine cabinetry and plenty of room to entertain. Enjoy quiet moments or lively conversations in the custom-built screened room (2010) with its soaring vaulted ceilings, or step through the adjoining primary bedroom's sliding doors to your own private deck overlooking the forest. The spring-fed stream trickling through the north end of the property adds a touch of natural serenity, while two storage sheds offer space for all your outdoor gear and lake toys. Located just steps from the renowned Minden White Water Preserve and surrounded by top-rated restaurants, community events, and the best of the Haliburton Highlands - this is a lakeside lifestyle worth experiencing. (id:35762)
Keller Williams Experience Realty












