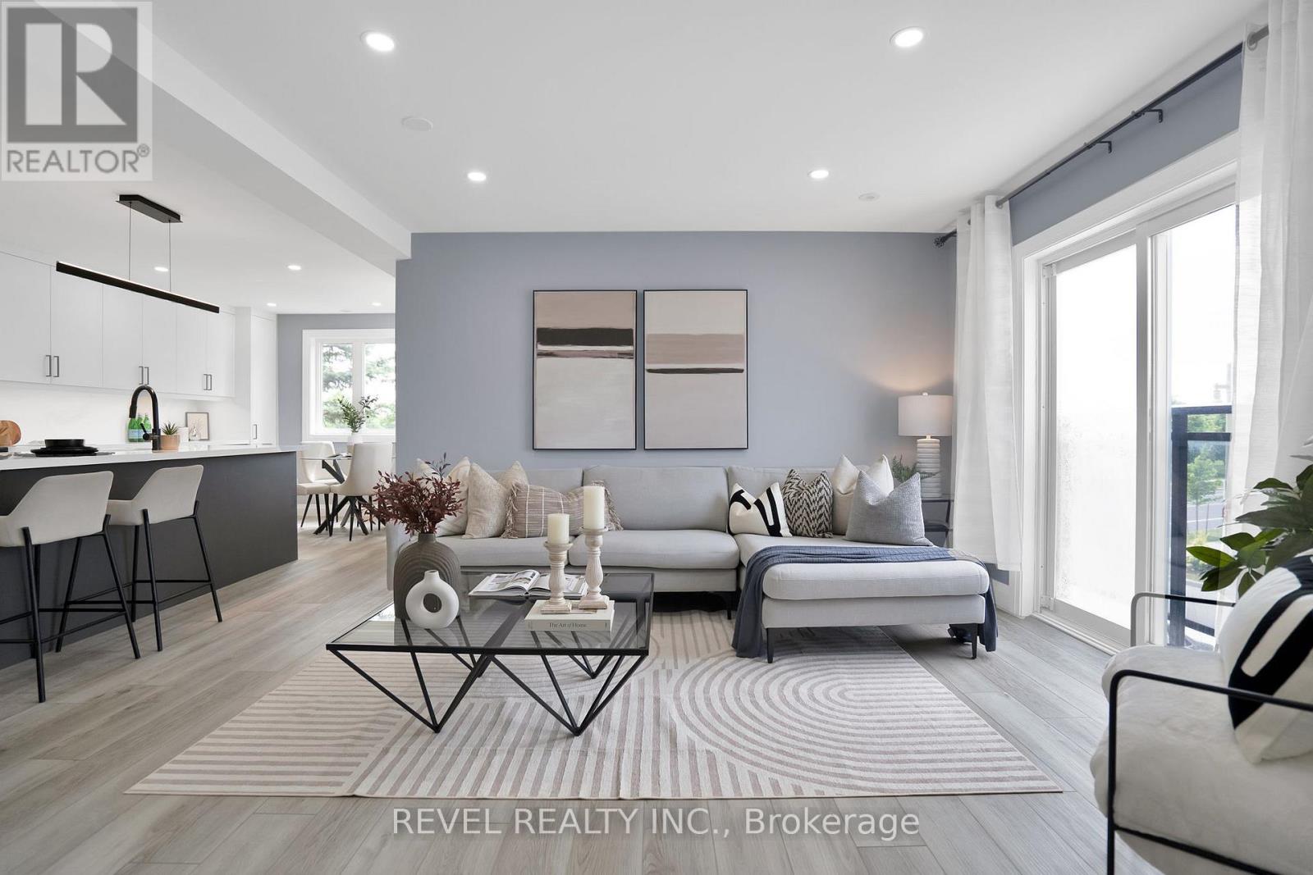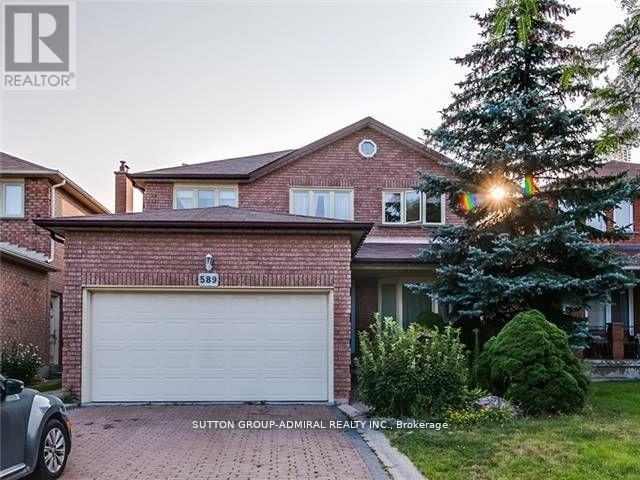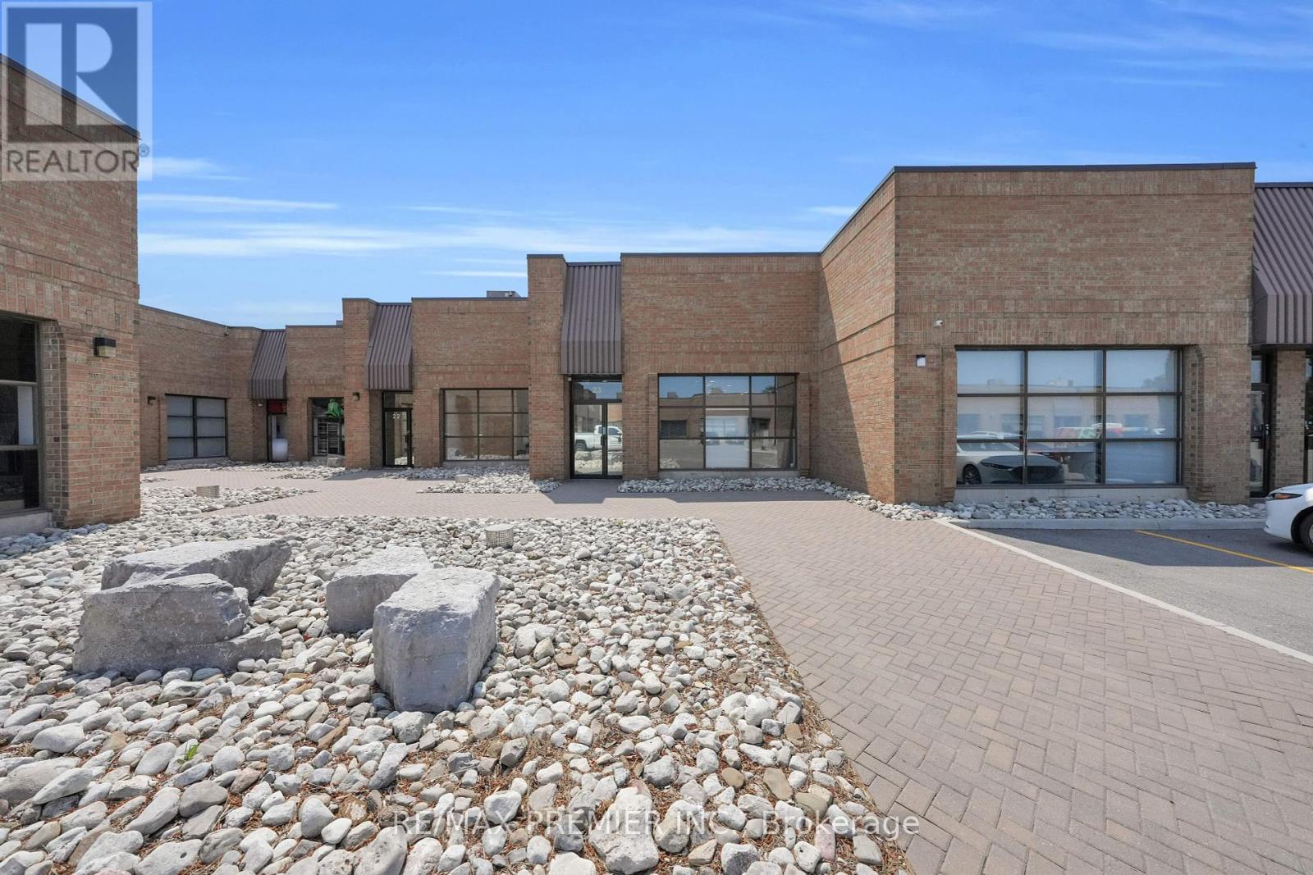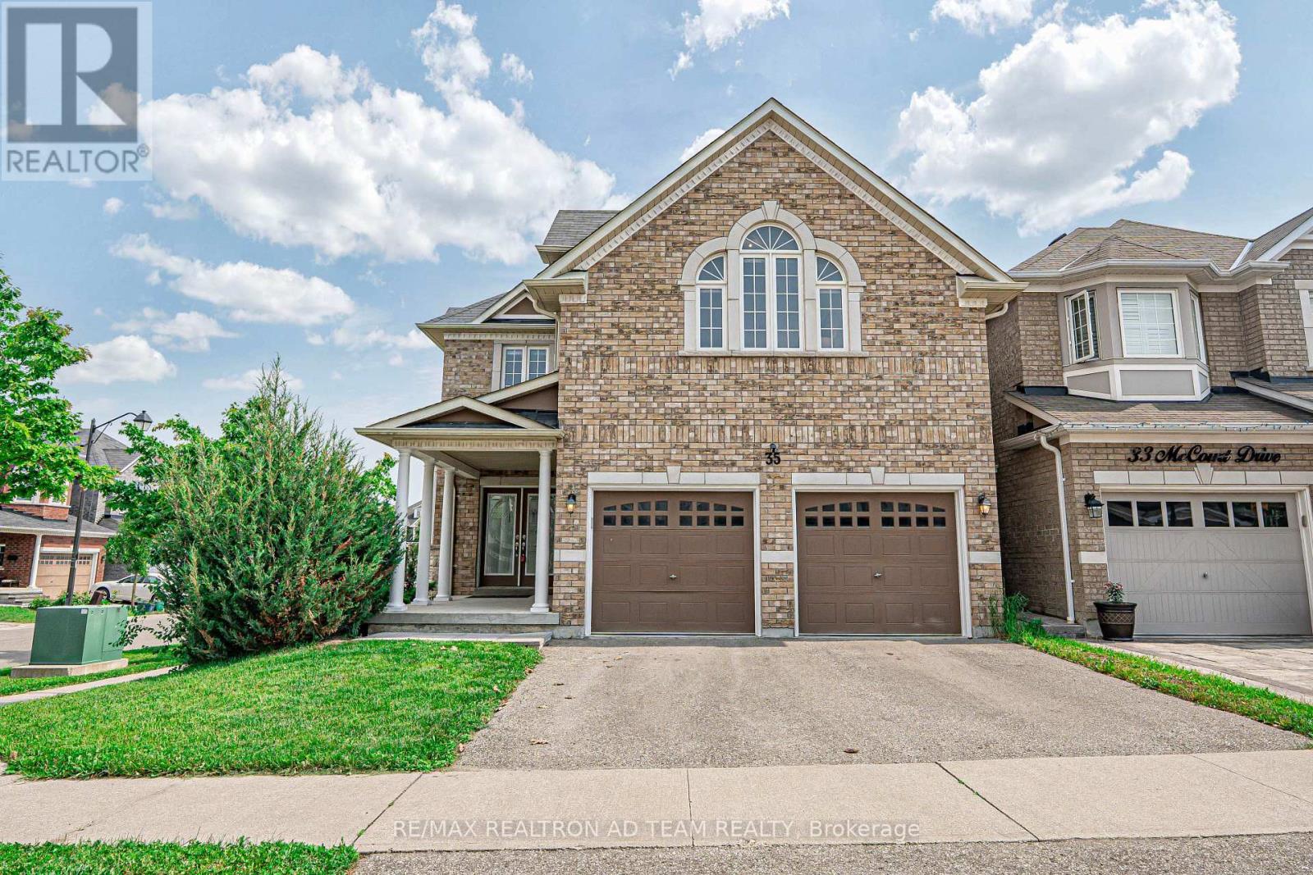26 - 2285 Bur Oak Avenue
Markham, Ontario
Beautifully Maintained 3-bed, 3-bath Upper-Level End Unit Stacked Townhouse In The Heart Of Greensborough. This Bright Open-Concept Home Features A Freshly Renovated Kitchen, Spacious Living Area, Pot Lights Through Out And South & East exposures That Flood The Space With Natural Light. The Modern Upgraded Kitchen Is Outfitted With Quartz Countertops, A Full-Height Quartz Backsplash, New Whirlpool Appliances (2024). The Primary Bedroom Offers A Walk-In Closet, Ensuite, And Private Balcony, Creating The Ideal Retreat. Thoughtfully Designed With Three Balconies (One Open And Two Juliette), And Convenient Upper-Level Laundry. Ideally Situated Across From A Park And Elementary School, And Just Minutes To Mount Joy GO Station, Swan Lake Park, Shopping, Top-Rated Schools, Hospital, And More. Includes One Parking Spot And Plenty Of Visitor Parking. A Cozy Yet Spacious Place To Call Home In One Of Markhams Most Sought-After Communities!! (id:35762)
Revel Realty Inc.
82 Lyall Stokes Circle
East Gwillimbury, Ontario
Welcome to 82 Lyall Stokes! Only 1 year new, this 3+1 bedroom townhome backs onto Vivian Creek Park with sunny south-facing ravine views and a rare walk-out basement. Features include 9-ft ceilings, open-concept layout, and a brick and stone façade. Finished basement offers a 4th bedroom and laundry room. Walk to parks, schools, library, and community centre. Minutes to Newmarket and Stouffville. Ideal for those who value privacy and nature. (id:35762)
Smart Sold Realty
210 - 9700 Ninth Line
Markham, Ontario
Location! Location! Absolutely Stunning, Bright & Spacious 2 Bedroom Condo In An Excelled Location. Close To Stouffville Hospital, Public Transit, School, And More. Beautiful Building With Excellent Amenities Party Room, Security/Concierge, Visitor Parking, Rooftop Terrace, Jacuzzi Spa Room, Exercise Room. 2 Bedroom Unit With 2 Full Washrooms. Master Bedroom With Walk In Closet. Carpet Free Unit With Large Window And A Beautiful Balcony. Non-Smoker, Tenant Pays Own Utilities. (id:35762)
Homelife/future Realty Inc.
Bsmt - 589 Belview Avenue
Vaughan, Ontario
Basement only. in High Demand Woodbridge Area. Kitchen, Bedrooms, Family Room With Separate Entrance. Close To All Amenities. Tenant To Pay 33% Of All Utilities. No Pets & No Smoking. (id:35762)
Sutton Group-Admiral Realty Inc.
83 Polva Promenade
Georgina, Ontario
A perfect woodland retreat with modern comforts. Beautifully nestled among the trees on a serene half-acre lot, this custom-built raised bungalow boasts exceptional upgrades throughout. Enjoy the refreshing in-ground saltwater pool, heated by solar and gas heater for energy efficiency (liner 2023). An open, spacious kitchen features a large island, dining area, and reverse osmosis filtration system while seamlessly connecting to the great room with cathedral ceilings and a wraparound deck perfect for entertaining. The expansive primary suite features an elegantly renovated ensuite (2020) with heated floors, a steam shower, a soaker tub, and double sinks. Step directly from the primary bedroom onto the large deck overlooking the beautiful pool and peaceful forest setting. The basement features brand new flooring (2025), a cozy fireplace (2019), a large recreation area, an additional bedroom, and a full bathroom, ideal for guests or family. This fully landscaped yard is punctuated with perennial gardens, equipped with an irrigation system for easy maintenance, a chicken coop, and a wood-fired pizza oven. Other notable features include a transfer switch generator that delivers seamless automatic backup power during outages, ensuring your comfort and peace of mind. An insulated, heated, and cooled garage offers versatile space, or a year-round workshop. With numerous thoughtful upgrades and renovations, this home is truly move-in ready and the epitome of country comfort. (id:35762)
Chestnut Park Real Estate Limited
91 Mack Clement Lane
Richmond Hill, Ontario
GORGEOUS BRIGHT FREEHOLD TH, IN WESTBROOK COMMUNITY, TOP RATED TRILLIUMWOOD & RICHMOND HILL HIGH SCHOOLS, STEPS TO RAPID TRANSIT AND TRAILS. 9' ' CWLLINF ON MAIN FLOOR., FUNCTIONAL LAYOUT, UPGRADED OPEN CONCEPT KITCHEN, GRANITE COUNTER TOP, BREAKFAST AREA W/OVERLOOKING BACKYARD, FIREPLACE, GROUND LEVEL REC-ROOM W/W TO BACKYARD. FULLY UPGRADED BASEMENT W/4 Pc. BATH BEDROOM. GREAT FOR WORK FROM HOME COUPLES. (id:35762)
RE/MAX Excel Realty Ltd.
23 - 71 Maryrcroft Avenue
Vaughan, Ontario
FOR SALE: Unit 23 @ 71 Marycroft Avenue, Vaughn Versatile Industrial-Commercial Condo with EM1 Zoning in Prime Woodbridge Location. An exceptional opportunity to own flexible commercial space in the heart of Vaughn's Marycroft Business Park! Unit 23 offers an adaptable layout ideal for showroom, office, light manufacturing, warehousing, or service-based operations all with sought-after EM1 General Employment Zoning. Floor Area Details (Per iGUIDE). Main Floor Interior Area: ~1,665sqft. Open-concept commercial area, showroom, private office, file room, staff/kitchenette space, and washroom. Functional layout with excellent visibility. Second Floor Interior Area: ~723sqft. Includes large storage and utility rooms. Ideal for inventory, equipment, or overflow workspace. Total Interior Area (Above Grade) : ~2,388sqft*. Exterior area: ~2,744sqft*. Key Features. EM1 General Employment Zoning @ broad permitted uses including warehousing, manufacturing, distribution, service trades, and professional offices*. ~2,388sqft of functional space over two levels. Bright main floor showroom and workspace with dedicated office and staff amenities. Second-floor storage/utility rooms maximize operational efficiency. Well-maintained, professional complex with great curb appeal. Ample on-site parking for owners, staff, and customers. High ceilings, solid construction, and flexible interior layout ready for customization. *Buyer to confirm specific uses with City of Vaughn. Location Highlights. Sought-after Woodbridge / Vaughn industrial-commercial corridor. Excellent access to Hwy 7, Hwy 400, Hwy 407 for efficient logistics and commuting. Established business park setting with a strong mix of service, manufacturing, and office users. Close to transit, amenities, and thriving commercial developments. Ideal For Showroom / Sales Office. Light manufacturing or Assembly. Service and Repair Workshop. Contractor or Trade. (id:35762)
RE/MAX Premier Inc.
Upper - 30 Casabel Drive
Vaughan, Ontario
Spacious 2250 Sqft 4-bedroom Semi-Detatched home for Rent in the prestigious Vellore Village area in Vaughan. Located close to the intersection of Jane & Rutherford, convenience is at your doorstep with close proximity to public transit (bus station, TTC & GO), renowned schools, parks, groceries, restaurants, shopping mall (Vaughan Mills), Canada's Wonderand, Cortellucci Vaughan Hospital and minutes away from Hwy 400. Family friendly neighbourhood. Great floor plan with tons of upgrades. Potlights throughout. Main floor greets you with a spacious living room, a large family room boasting an electic fireplace & stunning accent walls, a dining area, a powder room & a gourmet kitchen w/granite counters, custom b/splash & S/S Appliances (Gas Stove). Built-in entry to the garage. Laundry room and four bedrooms upstairs, including a spacious master bedroom with a walk-in closet and a luxurious 5-piece ensuite featuring a frameless shower stall & a spa-like tub. Good size backyard. 2 parking spots. Available from Sep 1Tenants to pay 70% of Utilities. (id:35762)
Right At Home Realty
61 - 1775 Valley Farm Road
Pickering, Ontario
Step into homeownership with this beautifully updated 3-bedroom, 2-bathroom townhouse a move-in ready gem ideal for first-time buyers! Located in one of Pickerings most convenient and connected neighbourhoods, this home offers unbeatable access to everything you need: just minutes to the GO Station, Highway 401, Pickering Town Centre, the Recreation Complex, and the waterfront. Inside, youll find stylish upgrades throughout including brand-new white oak flooring, a modernized staircase, updated kitchen counters, fresh paint with smooth ceilings, new bathroom vanities, contemporary light fixtures, and a new garage door. The entry level features a welcoming foyer, entry closet, laundry area, storage space, and direct access to the garage. On the main floor, enjoy a functional open-concept layout with a full 4-piece bathroom, dedicated dining space, bright kitchen, and spacious living room with walk-out access to a large private terrace perfect for summer evenings or morning coffee. Upstairs, youll find three bedrooms bedrooms and another full 4-piece bath. Whether youre commuting, running errands, or enjoying the outdoors, this location makes everyday living easy. Dont miss your chance to own in a vibrant, family-friendly community that offers both lifestyle and value! (id:35762)
Ipro Realty Ltd.
35 Mccourt Drive
Ajax, Ontario
Welcome To This Beautifully Upgraded Brick And Stone Corner Home Built By John Boddy Homes, Offering Exceptional Natural Light Through Extra-Large Windows Throughout. Featuring A Builder-Finished Walk-Up Basement And A Spacious Double Door Entry That Opens To A Large, Welcoming Foyer. The Open-Concept Floor Plan Boasts 9-Ft Ceilings On The Main Floor, A Cozy Family Room With A Fireplace, And A Stylish Dining Room With Coffered Ceilings. The Upgraded Kitchen Is A Chefs Delight With Premium Cabinetry Topped With Crown Moulding, Custom Backsplash, And Built-In Stainless Steel Appliances. Enjoy Morning Coffee With A Walk-Out From The Breakfast Area To The Deck. Upstairs, You'll Find An Oak Staircase With Iron Pickets, A Skylight, A Media/Entertainment Room, And Generously Sized Bedrooms. The Prime Bedroom Features A Luxurious 5-Piece Ensuite And His & Hers Walk-In Closets. The Entire Home Features Laminate Flooring. Additional Highlights Include Direct Access To The Garage From Inside And A Builder-Finished Basement With A Separate Walk-Up Entrance. Located Just Steps To The Lake, Scenic Trails, Parks, And Public Transit, And Only Minutes To Schools, Shopping, The GO Station, Hwy 401, And The Hospital. This Home Truly Offers The Perfect Blend Of Elegance, Space, And Convenience! **EXTRAS** S/S Fridge, S/S Dishwasher, S/S B/I Double Oven, B/I Cook Top, Garage Door Opener With Remote & CAC. Hot Water Tank Is Rental (id:35762)
RE/MAX Realtron Ad Team Realty
61 - 175 Trudelle St Street
Toronto, Ontario
Well Maintained, freshy painted, upgraded and partially renovated and bright 4 Bedrooms Condo in a quite neighborhood area with a Fenced Backyard and A bright living room and a large recreation room at the basement with a full 4 pcs. washroom is perfect for entertaining, relaxing and gardening. A perfect place for a growing or large family The location is surrounded by almost all amenities including School, Markets, TTC, Go Station, Restaurant andGroceries. Close to Hwy 401, Hospital, Bank, Doctors and Ontario Lake. Move-In Condition. Visit this Property and Make Your Own living space. (id:35762)
Dream Valley Realty Inc.
302 - 1455 Celebration Drive
Pickering, Ontario
Discover contemporary living in this nearly new 2-bedroom, 2-bath condo, perfectly situated right next to Pickering GO Station for effortless commuting. Enjoy 716 sq ft of thoughtfully designed interior space plus a generous 125 sq ft balcony-ideal for relaxing or entertaining. Featuring sleek, modern finishes throughout, this suite boasts a stylish kitchen with quartz countertops and stainless steel appliances, laminate flooring in the living, dining, and bedroom areas, and the convenience of an ensuite washer and dryer. Both parking and a locker are included. Live just moments from Pickering Town Centre, shopping, dining, entertainment, parks, and quick access to Highway 401. Only 5 minutes to Pickering Casino Resort, this location truly has it all. The smart layout is perfect for young families or professionals seeking comfort and convenience. (id:35762)
Homelife/miracle Realty Ltd












