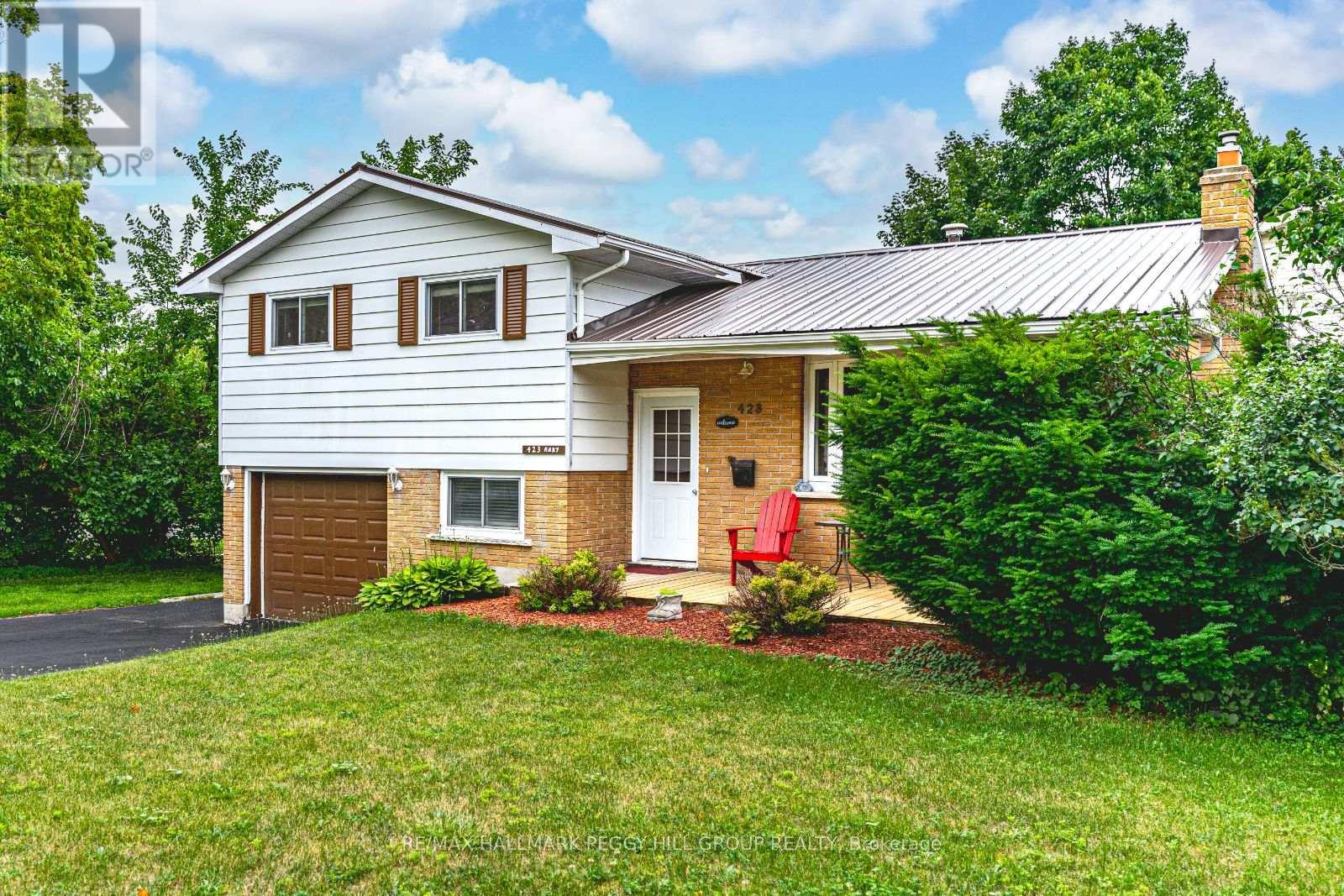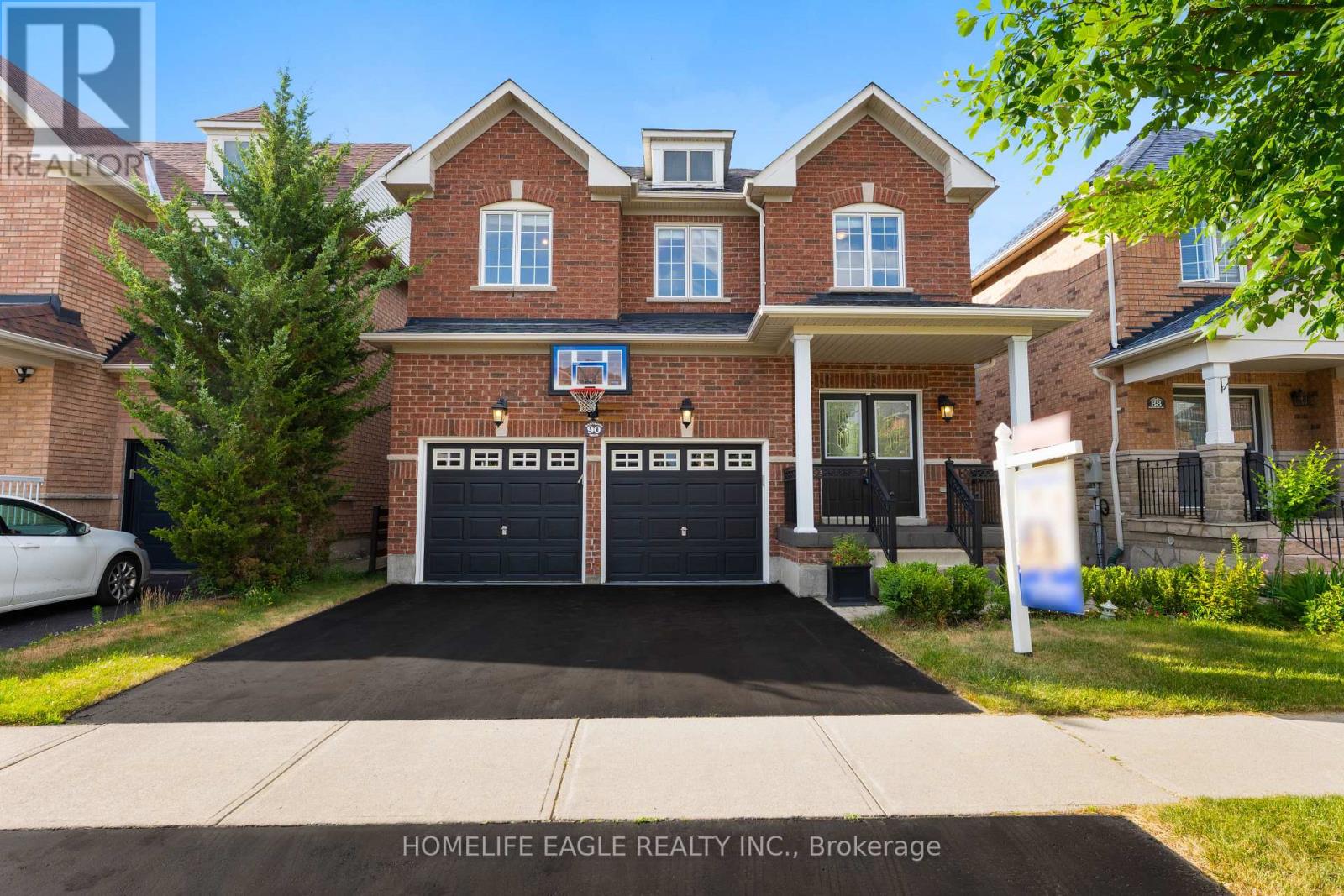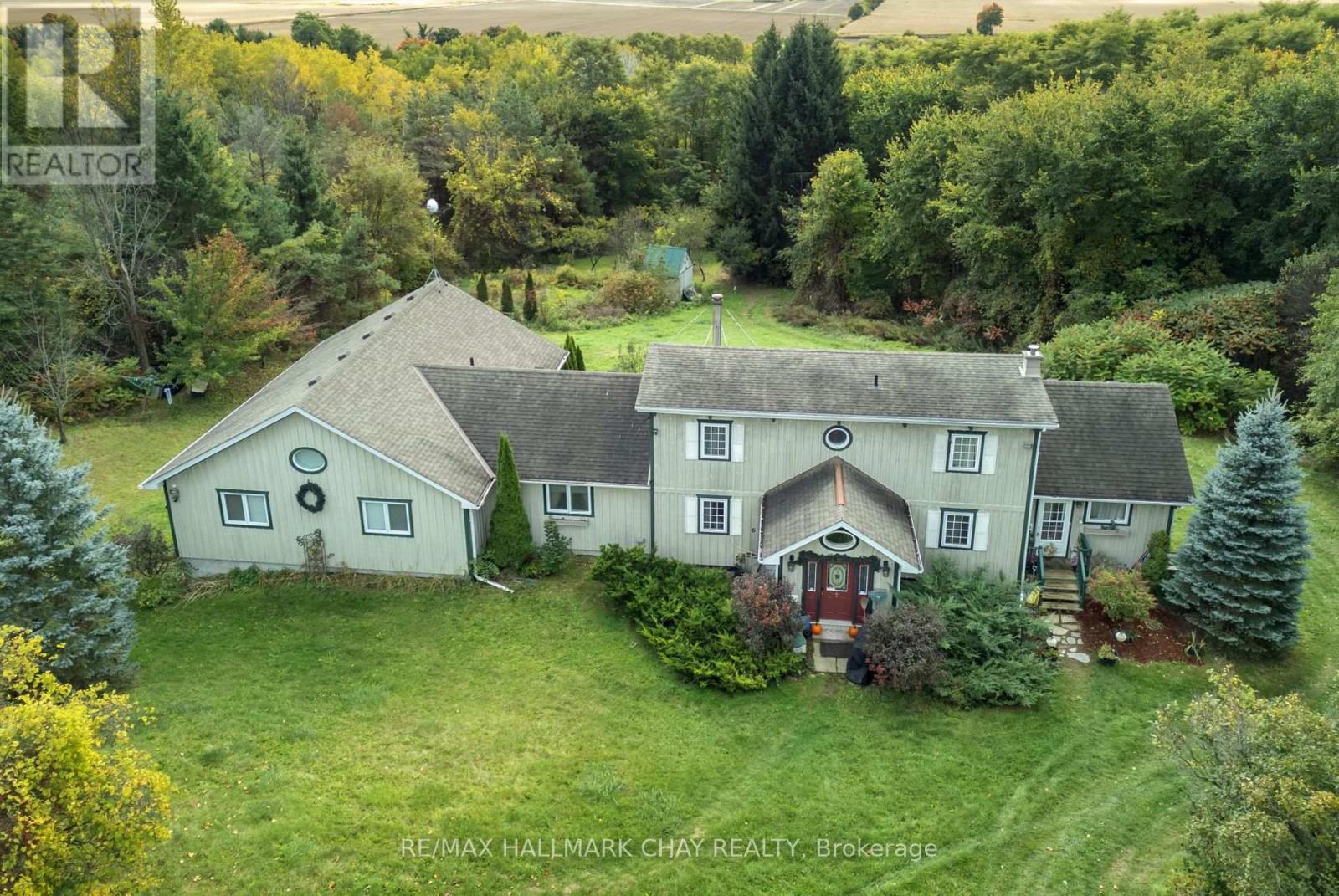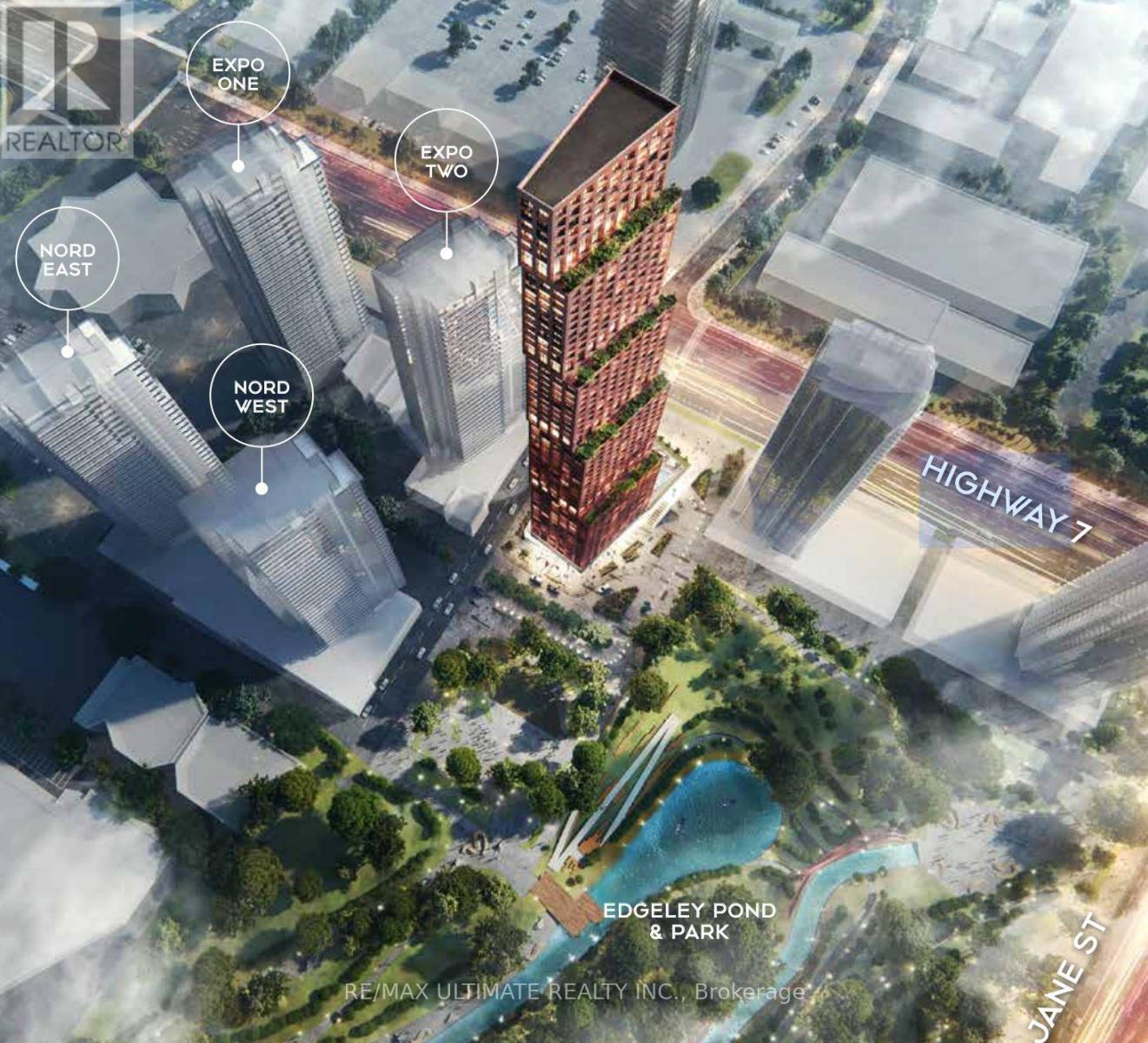B - 42 Westminster Circle
Barrie, Ontario
Legal Duplex in the south end of Barrie. Lower level has private entrance, 2 bedrooms one with a 3 pc ensuite. Extra large kitchen/dining room, Living room. Private Laundry and a storage area. Parking is the right side of the driveway (2 small cars or one Truck) 30% of utilities approx $100-$125- Garage is not included, Available August 1st (id:35762)
Right At Home Realty
423 Mary Street
Orillia, Ontario
ADORABLE SIDESPLIT IN A CONVENIENT NEIGHBOURHOOD WITH BIG-TICKET UPDATES! This sidesplit is packed with charm and incredible updates, offering a fantastic opportunity in a mature neighbourhood on a spacious lot! Enjoy the convenience of walking distance to multiple parks, Harriett Todd P.S., and Twin Lakes S.S., with a quick drive to Orillia Rec Centre, Hwy 12, all amenities, and Orillia Soldiers' Memorial Hospital. The large backyard hosts a 10x10 bunkie or shed with a durable steel roof, perfect for extra storage or a creative retreat. An oversized single garage and ample driveway parking provide plenty of space for vehicles. Major updates have already been completed, including a newer steel roof, windows, A/C, furnace (2025), and hot water tank (2025), while the updated front porch boosts curb appeal. Inside, the functional kitchen boasts a newer dishwasher, while the open-concept dining and living room is warmed by a cozy gas fireplace. Three well-sized bedrooms plus an office ensure comfortable living for the whole family. The renovated finished basement adds valuable living space with a large rec room and a convenient laundry area featuring a new washer and dryer (2025). Central vac adds extra convenience, and with no rental items, everything is owned outright! With so much potential to make it your own, this move-in-ready home is an incredible find for first-time buyers looking to plant roots in a thriving community. Don't miss this opportunity to make it your #HomeToStay! (id:35762)
RE/MAX Hallmark Peggy Hill Group Realty
411 Mcjannett Avenue
Milton, Ontario
Nestled at the foot of the Niagara Escarpment, 411 McJannett Ave marries modern comfort with a cottage-like backdrop. A full-brick façade, stamped-concrete walk and covered porch hint at the meticulous care that carries through this turnkey 4-bed, 4-bath home. Step inside to 9-ft smooth ceilings, pot lights and wide-plank hardwood flowing to a sun-filled living room anchored by a gas fireplace, perfect after winter hikes on nearby trails. The quartz-clad kitchen features extended-height shaker cabinetry paired with Bosch and Samsung appliances, an expansive pantry, and a breakfast bar. Slide the garden door open and you're on a raised deck beneath a cedar-trimmed gazebo; a few steps down, a stamped-concrete patio invites al-fresco dinners. Because the fully fenced yard backs onto protected greenspace and a tranquil pond, morning coffee arrives with birdsong, not traffic, and sunsets shimmer across open water, no rear neighbours, ever. Upstairs, three generous secondary bedrooms share a refreshed four-piece bath, while the primary retreat offers soothing pond views, dual closets (one walk-in) and a spa-style ensuite with soaker tub and glass shower. Need flex space? The professionally finished basement features a 27-ft rec room, a dedicated gym zone, a two-piece bath with a shower rough-in, a full-size laundry room, and cold storage. Sherwood Community Centre, grocery, cafés and the coming Hwy 401/Tremaine interchange are minutes away, placing work, play and nature in perfect balance. Lovingly maintained and gently lived in, this home offers that rare blend of turnkey convenience and backyard serenity. Book your private tour today. (id:35762)
Century 21 Miller Real Estate Ltd.
90 Barnwood Drive
Richmond Hill, Ontario
Absolutely Stunning! 'Gorgeous' Beautifully Maintained & Freshly Painted Home, Large Front Porch, Double Door Entry, 9 Ft Ceiling, Hardwood Floor, Sun-filled Kitchen. Beautifully Maintained and freshly painted, this 4-Bedroom Home Is Tucked Into One of Richmond Hill's Most Desirable Neighborhoods. Right Beside Oak Ridges Corridor Conservation Reserve W/ Hiking Trail Directly Frm Barnwood Drive to Lake Wilcox Park. Walk Distance (700m) To Bond Lake Public School. Inside, The Layout Is Both Spacious And Functional. Spacious Bedrooms with 3-piece Bathroom On The Second Level Adds Everyday Convenience. The Bright Kitchen Includes a Breakfast Area and Walks Out To A Raised Deck For Entertaining Or Relaxing. You'll Also Find 2nd Floor Laundry And Direct Access To The Double Car Garage, Adding Everyday Ease And Practicality. Ideally Located Just Minutes To Gormley and Bloomington GO Stations, With Quick Access To Highway 404 For Effortless Commuting. Close To Top-Rated Schools, Parks, And The Newly Renovated Lake Wilcox Park With Trails, Boardwalk, Splash Pad, And Seasonal Activities. The Nearby Oak Ridges Community Centre Offers A Pool, Gym, And Programs For All Ages. A Rare Opportunity To Enjoy The Perfect Balance Of Natural Beauty And Everyday Convenience. Must See! Don't Miss! (id:35762)
Homelife Eagle Realty Inc.
6509 13th Line
New Tecumseth, Ontario
Welcome to your Private Countryside Estate overlooking Alliston !Scenic Ranch style home on 10 acres with river frontage & bonus beach area including BBQ and firepit. Multiple outbuildings, large living quarters, with room for animals & livestock. Recent Addition with multiple separate 1-2 bedroom- fully updated apartments perfect for additional income or multi generational living.Fish for Salmon and trout or Enjoy the Orchard with multiple kinds of fruit trees, Mature forest nature trails and HILLTOP views. Lots of parking and storage.Great commuter location minutes away from Hwy 400, 27, 9 and Hwy 50. Close to Alliston and Honda ! (id:35762)
RE/MAX Hallmark Chay Realty
5603 - 2920 Highway 7 Road
Vaughan, Ontario
Experience elevated living at CG Tower Vaughan's most iconic and tallest residential landmark, and the final jewel in the celebrated Expo City development. This stunning 2-bedroom, 2-bathroom suite offers a luxurious urban lifestyle in the heart of the Vaughan Metropolitan Centre (VMC). Perched high in a soaring 60-storey architectural masterpiece, this suite boasts unobstructed panoramic views, flooding the interior with natural light and offering spectacular East-facing vistas from your private retreat. This modern residence features a spacious layout, including a primary bedroom with a large walk-in closet. Thoughtfully designed to maximize comfort and sophistication, every detail of this home speaks to quality and contemporary elegance. Located just steps from the VMC Subway Station, this address offers unmatched convenience with seamless access to Downtown Toronto and quick connectivity to Highways 400, 407, and 7. You're surrounded by some of Vaughans best shopping, dining, and entertainment, with Edgeley Pond & ParkVMCs largest city-owned green space right at your doorstep, offering a perfect balance of vibrant city energy and peaceful outdoor escape. CG Towers extensive amenities, located on the 4th, 20th, and 32nd floors, enhance your lifestyle with premium spaces to relax, socialize, and recharge. This is your opportunity to own a striking residence in Vaughans thriving downtown core at Jane & Highway 7 rapidly growing urban hub that blends dynamic living with everyday convenience. Don't miss your chance to live in one of the GTAs most desirable and connected communities. Own a piece of the skyline. Own a piece of CG Tower.Tools (id:35762)
RE/MAX Ultimate Realty Inc.
903 - 28 Interchange Way
Vaughan, Ontario
Brand new Menkes-built condo in Canadas best-selling master-planned community, located in the heart of Vaughan Metropolitan Centre! Just a 5-minute walk to subway and bus terminals, 3 stops to York University, and only 30 minutes to U of T St. George Campus. Walk to IKEA and enjoy quick access to Hwy 400 & 407 (2 min drive). Costco, Walmart, Vaughan Mills, and Canadas Wonderland all within 10 minutes drive. This vibrant community offers 70,000 sq.ft. of world-class amenities: indoor pool, basketball court, soccer field, music & art studios, skating rink, community park, movie theatre, in-building grocery & retail, and more! The suite features built-in appliances, sleek stone backsplash, and floor-to-ceiling windows for maximum natural light. A perfect blend of luxury and conveniencemove in and elevate your lifestyle today! (id:35762)
Bay Street Integrity Realty Inc.
25 Mccabe Lane
New Tecumseth, Ontario
This rare Brookfield-built link-detached home, attached only at the garage available for Lease, offers the feel and privacy of a fully detached property. Located on a spacious lot near a beautiful conservation area, this 3-bedroom, 2.5-bathroom home features a bright and functional layout with thoughtful upgrades throughout. The main floor boasts 9-foot ceilings with pot lights, creating a warm and inviting atmosphere. The modern kitchen is upgraded with extended-height cabinetry, quartz countertops, a matching quartz backsplash, and stainless steel appliances perfect for both everyday living and entertaining. A full oak staircase with stylish metal pickets adds a touch of elegance, leading to three generously sized bedrooms upstairs. The oversized primary bedroom includes a walk-in closet and a private ensuite, while the other two bedrooms offer ample closet space. Outside, the fully fenced backyard provides a peaceful and private outdoor space. Situated in a safe, family-friendly neighborhood, this home is just steps from No Frills, restaurants, shopping, banks, and essential amenities. Nearby parks, conservation trails, festivals, and a community/fitness center make this the perfect place to call home. Don't miss this opportunity to lease a stylish and well-located home! (id:35762)
RE/MAX Realty Services Inc.
1201 - 28 Interchange Way
Vaughan, Ontario
Festival - Tower D - Brand New Building (going through final construction stages) 497 sq feet - 1 Bedroom & 1 Full bathroom, Balcony - Open concept kitchen living room, - ensuite laundry, stainless steel kitchen appliances included. Engineered hardwood floors, stone counter tops. (id:35762)
RE/MAX Urban Toronto Team Realty Inc.
602 - 7890 Jane Street
Vaughan, Ontario
Welcome to Transit City 5! This spacious 2 bed, 2 bath + den unit includes parking and overlooks the beautiful 1-acre park to the west. The den has a door, making it ideal for a home office or guest suite. Featuring 9 ft smooth ceilings, modern finishes, stone countertops, and an open-concept layout with walk-out terrace. Prime location just a 2-minute walk to VMC subway station and easy access to Hwy 400 & 407. Surrounded by restaurants, retail, and everyday conveniences. Exceptional amenities include a 24,000 sq ft training club, rooftop infinity pool with cabanas, shared co-working space, and a stylish lobby designed by Hermès. (id:35762)
Union Capital Realty
Bsmt - 16 Sophia Road
Markham, Ontario
Bright and spacious 2-bedroom, 1-bathroom basement unit located in a highly sought-after neighborhood. Just minutes away from banks, top-rated schools, bus stops, shopping centers, Highway 407, and more. Conveniently situated near Middlefield Collegiate Institute and Father Michael McGivney Catholic High School, as well as supermarkets, places of worship (mosque and church), parks, public transit, Costco, Walmart, T&T Supermarket, and a wide range of other amenities. Upper tenant pay 70% of the total utilities cost of the entire property when basement unit lease out. (id:35762)
Royal LePage Ignite Realty
311 Downy Emerald Drive
Bradford West Gwillimbury, Ontario
Stunning Upper Levels & Finished Basement Lease** Picture from previous listing11! 3185Sq Ft (MPAC), 1) Heated Saltwater In-Ground Swimming Pool W/Interlock Patio & Hot tub W/Gazebo2) Gorgeous Kitchen W/Granite Counters, Backsplash, Gas Range, & Breakfast Area W/O To Pool 3) Upper-Level 2nd Family Room & Lg Master Bed W/His/her W/I Closet & 5Pc En-Suite Home Office W/Pocket Doors & Fireplace 5) Home Over 4000g Ft Total Finished Space W/ Finished Basement, 1 Bedroom, 3 Pc Bath & Games/Rec Room. (id:35762)
Homelife Maple Leaf Realty Ltd.












