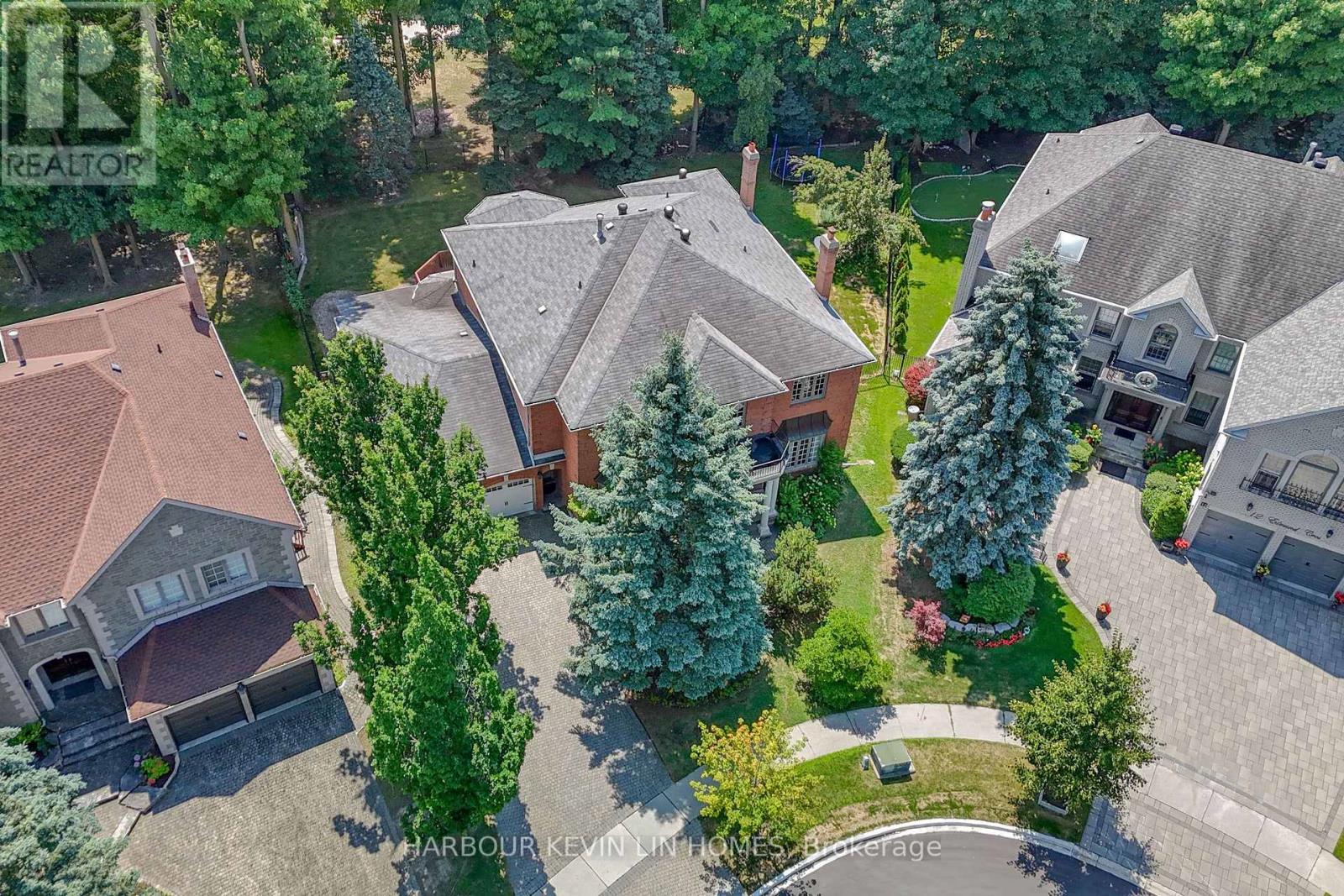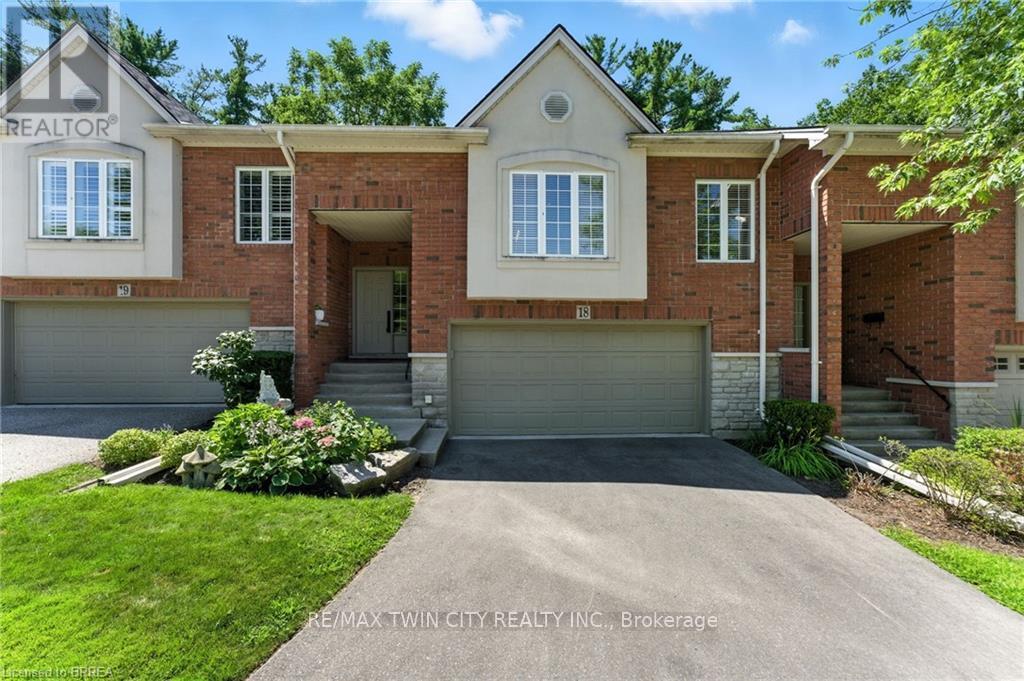16 Redearth Gate
Brampton, Ontario
Beautifully maintained detached home nestled in the desirable Bram East community. Recently updated with a newly paved driveway and a roof replaced just two months ago, offering enhanced curb appeal and long-term peace of mind. This home features a spacious and functional layout, with generously sized rooms and abundant natural light throughout. Located on a premium 45-ft wide lot in a quiet, upscale neighbourhood with close proximity to top-rated schools, public transit, parks, and the Riverstone Community Centre. A perfect opportunity for buyers seeking a move-in ready home with quality upgrades in a prime location. (id:35762)
Royal Canadian Realty
608 - 235 Sherway Gardens Road
Toronto, Ontario
Welcome to the highly sought-after condos across from Sherway Gardens a prime Etobicoke location surrounded by shopping, dining, and transit. This bright and spacious 1-bedroom + large den unit features an open-concept layout with floor-to-ceiling windows, a modern kitchen with stainless steel appliances, new flooring, and fresh paint throughout. Enjoy a large balcony, generous living space, and a versatile den perfect for a home office or guest room. Resort-style amenities include an indoor pool, gym, 24-hour concierge, party room, visitor parking, and more. Steps to TTC, restaurants, and just minutes to the QEW and Hwy 427. Includes parking and locker. Move-in ready with immediate occupancy available! (id:35762)
Property.ca Inc.
10 Hackberry Gate
Brampton, Ontario
Discover This Stunning Open Concept Semi-Detached Property For 1st Time Home Buyer & Investor In Springdale With 3 bedroom + 4 Washrooms (2 Full Washrooms On 2nd Floor & 1 Full washroom in the basement). Beautiful Fully Renovated Premium Delightful Eat In Kitchen Comes With Quartz Kitchen Counter top & Back Splash, Centre Island, Appliances, Light Under The Cabinets & Huge Full Height Pantry. With B/I Dishwasher, Fridge & Smooth Top Stove. Spent 80K Spent On Recent Renovation. Laminate floor Thru Out On Main & 2nd Floor. Lot of Pot Lights On Main Floor. Primary Bedroom Has 4pcs En-suite (Sep Shower Oval Tub) & W/I Closet; All Windows Has New Zebra Blind. Extended Driveway with 4 car parking. Back Yard Fully Concrete & No House On The Back. Seller/ Sellers Agent Do Not Warrant The Retrofit Status Of The Basement. (id:35762)
Homelife/miracle Realty Ltd
5896 Cozumel Drive
Mississauga, Ontario
Hardwood flooring, tri colored pot lights indoor and outdoors, Quarts Counter tops, Spacious 4 Bedrooms 3 bath Detached Home with separate Living and Family Rooms With Gas Fireplace and big drive way and single garage. Rent is 3500+70% of utilities shared with basement tenants. (id:35762)
Cityscape Real Estate Ltd.
10 Edmund Crescent
Richmond Hill, Ontario
Welcome to 10 Edmund Crescent, an elegant Wycliffe-built luxury home in the prestigious Bayview Hill community of Richmond Hill. Situated on a premium 58 x 157 ft pie-shaped lot (131.99 ft wider at rear) with mature landscaping, Approx 9 Ft Ceiling on Main & Second Floor. This stunning 2-storey residence offers approximately 7,700 sq. ft. of living space (4,765 sq ft above grade per MPAC, plus a professionally finished basement). 3 Car Tandem Garage, 5+2 bedrooms and 7 bathrooms. The main level boasts an inviting layout with 2 storey grand foyer (18 Ft), gleaming solid hardwood floors throughout, complemented by pot lights and large windows for abundant natural light. Highlights include a formal living and dining room with walkouts to the backyard, a private library with built-in shelving, and a spacious family room with a marble fireplace. The gourmet kitchen features a granite center island, custom cabinetry, and deluxe stainless-steel appliances, including a Thermador fridge (2024) and Dacor cooking suite. The upper level offers generously sized bedrooms, each with ensuite access, and a primary retreat with a luxurious 6-piece ensuite and walk-in closet. The professionally finished basement with separate entrance, includes a recreation area, a second kitchen, a wet bar, cedar closet, laundry room, bedroom, and Jacuzzi bath ideal for entertaining or extended family living. Exterior features include a tandem 3-car garage, a private driveway for four vehicles, and landscaped grounds with a large deck perfect for outdoor gatherings. Located close to top-ranked schools, Bayview Hill Elementary School and Bayview Secondary School, parks, shopping, and major highways, this meticulously maintained home combines timeless elegance, modern functionality, and an unbeatable location offering the ultimate in luxurious family living. (id:35762)
Harbour Kevin Lin Homes
17 - 71 Marycroft Avenue
Vaughan, Ontario
Great unit in prime location of Pine Vally business park! professionally managed complex with great layout and recent upgrades! professionally finished office and renovated washrooms! Steps to resturants amenities and close proximity to all transportation routes, 407, 400 & 427! Ideal for trade based or show room related uses! No automotive or institutional uses allowed. (id:35762)
Royal LePage Premium One Realty
Unit F - 21 Squires Ave Avenue
Toronto, Ontario
All Inclusive! Best Deal! Must See! Very Bright! Quite Spacious! Wonderful Location! Very Close To All Amenities! Please Come On! Please Do Not Miss It! (id:35762)
Jdl Realty Inc.
25 Briarbluff Avenue
Toronto, Ontario
Charming Bungalow with Basement Apartment With Separate Entrance in a Sought-After Mature Neighbourhood! Surrounded by tree-lined streets. Perfect for investors, multi-generational living, or families looking to offset their mortgage, this property features a separate side entrance leading to a fully finished basement apartment-complete with its own kitchen, living area, bedroom, and bath. Main floor highlights include: Bright and open living/dining area with large windows. Updated kitchen, generously sized bedrooms. Full 5-piece bathroom, Basement apartment offers: Separate entrance for privacy. Kitchen, 2 bedrooms, and 4 pc bathroom. Great income potential or in-law suite. Brand New Roof, Newly Refinished Hardwood Floors, Freshly Painted, Newer Fence and Front. Furnace (2023) A/C (2023) (id:35762)
RE/MAX West Realty Inc.
601 - 151 Avenue Road
Toronto, Ontario
Welcome To 151 Avenue Road Where Elegance And Luxury Meet In The Heart Of Toronto's Prestigious Yorkville Neighbourhood. This State-Of-The-Art Residence Offers A Stunning 948 Sqft. Split 2-Bedroom, 2-Bathroom Layout With Open West-Facing Views That Flood The Space With Natural Light. Featuring A Modern Open-Concept Design, Soaring 9-Foot Ceilings, Rich Oak Wood Flooring Throughout, And Floor-To-Ceiling Windows, This Home Blends Style With Comfort. The Sleek Kitchen Is Equipped With Built-In Appliances And A Center Island, Perfect For Both Everyday Living And Entertaining. The Spacious Primary Bedroom Boasts A 4-Piece Ensuite And A Walk-In Closet With Custom Organizers. Enjoy 24-Hour Concierge Service And Unbeatable Proximity To The Subway, World-Class Shopping, Fine Dining, Renowned Art Galleries, Museums, The University Of Toronto, Top Hospitals, And Government Offices. (id:35762)
RE/MAX Hallmark Realty Ltd.
2601 - 153 Beecroft Road
Toronto, Ontario
Welcome To The Broadway 1 Residences. This High Floor 2 Bedroom + Den Suite Features Designer Kitchen Cabinetry With A Breakfast Bar. Bright Windows With Laminate Flooring Throughout Facing South City Views. Main Bedroom With A 4-Piece Ensuite & Large Windows. A Spacious Sized Split 2nd Bedroom With A Large Closet & Large Windows. The Separate Den Area Can Also Be Used As A 3rd Bedroom, Dining Area Or Home Office. Direct Underground T.T.C. Subway Connection Including Empress Walk Mall & Loblaws. Walk To Yonge Sheppard Centre Restaurants And Retail Stores. Minutes To Highways 401 & 404. 1-Parking Space Is Included. E-Mail Elizabeth Goulart - Listing Broker Directly For A Showing. (id:35762)
Sutton Group Quantum Realty Inc.
1012 - 98 Lillian Street
Toronto, Ontario
Client RemarksLuxury Condo At Yonge/Eglinton. Larger 2 Bedroom And 2 Bath Unit (806 Sf + 318 Sf Wrap Around Balcony). Condo Overlooks 8th Floor Zen Garden. Conveniently Located Close To Everything To Public Transit, Great Restaurants And Shopping (Loblaws And Lcbo On The Ground Level). State Of The Art Amenities (Fitness Room, Lap Pool, Sauna, Cabana Bbq's, Yoga Room,Etc). (id:35762)
Homelife Superstars Real Estate Limited
18 - 24 Hardy Road
Brantford, Ontario
Looking for low maintenance easy condo living that still feels like a traditional home? What about walking distance to The Brantford Golf and Country Club AND a double car garage? Welcome to 18-24 Hardy Road, a meticulously maintained solid brick home located in the highly sought after Henderson/Holmedale neighborhood. With 2 bedrooms, 3 bathrooms, and nearly 2,000sqft of modern living space, this property is a rare offering of comfort, convenience, and simple luxury! The open concept main level boasts a spacious living and dining room, sleek kitchen with tons of cabinetry, and a charming breakfast nook that leads to a cozy outdoor deck and backyard- perfect for morning coffee or evening BBQs. This home has been thoughtfully designed with main level laundry and a large primary bedroom with ensuite, as well as an additional bathroom for guests. The fully finished lower level offers endless possibilities, currently featuring a beautiful second living room with fireplace, another spacious bedroom, and a third bathroom. With pets allowed and your own private driveway and garage, this home truly doesnt feel like a condo but has all of the perks of condo living. Plus, the location can't be beat- walking distance via the beautiful Grand River trails to Glenhyrst Gardens and golfing, nearby highway access, great schools, dining, and shopping nearby. Condos in this area don't come up for sale very often, don't miss your chance to live in one of Brantfords best-kept secrets! (id:35762)
RE/MAX Twin City Realty Inc.











