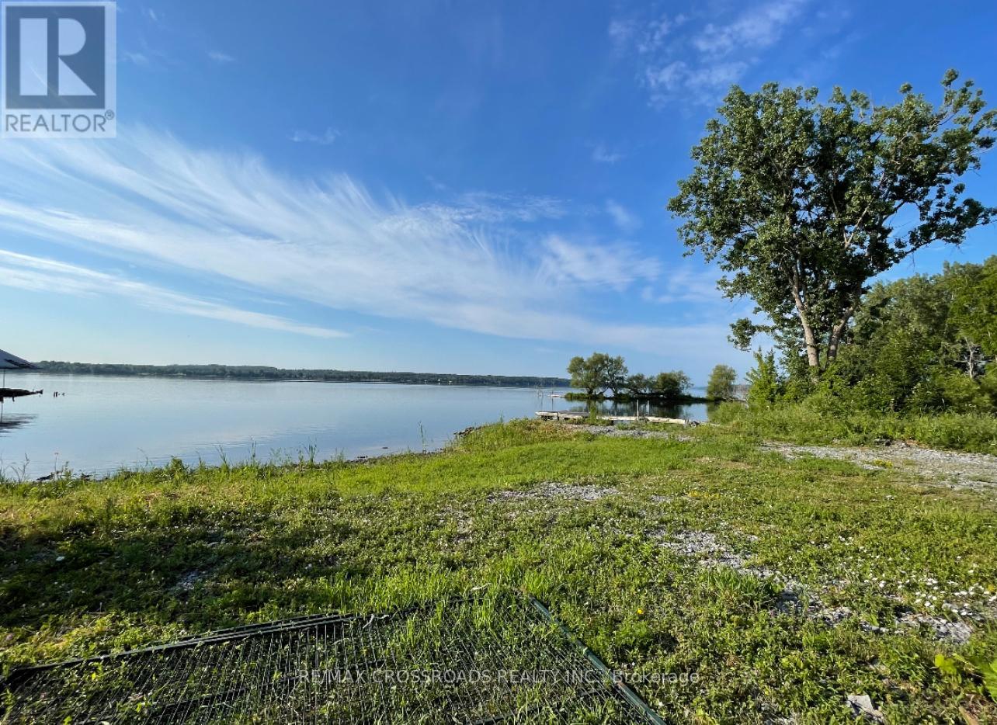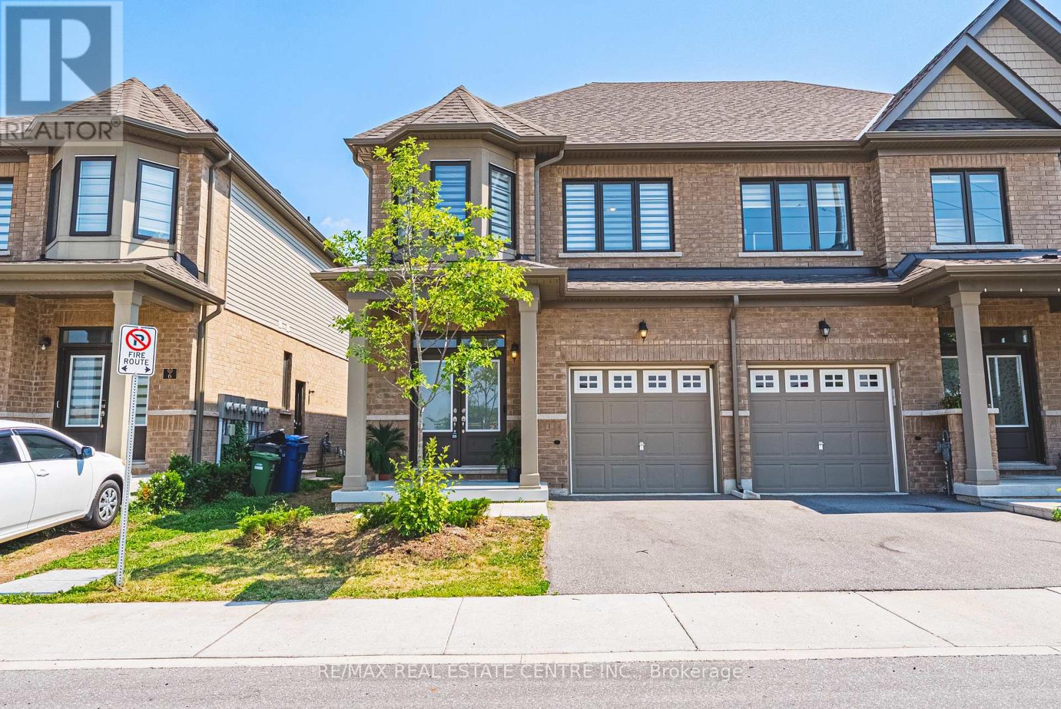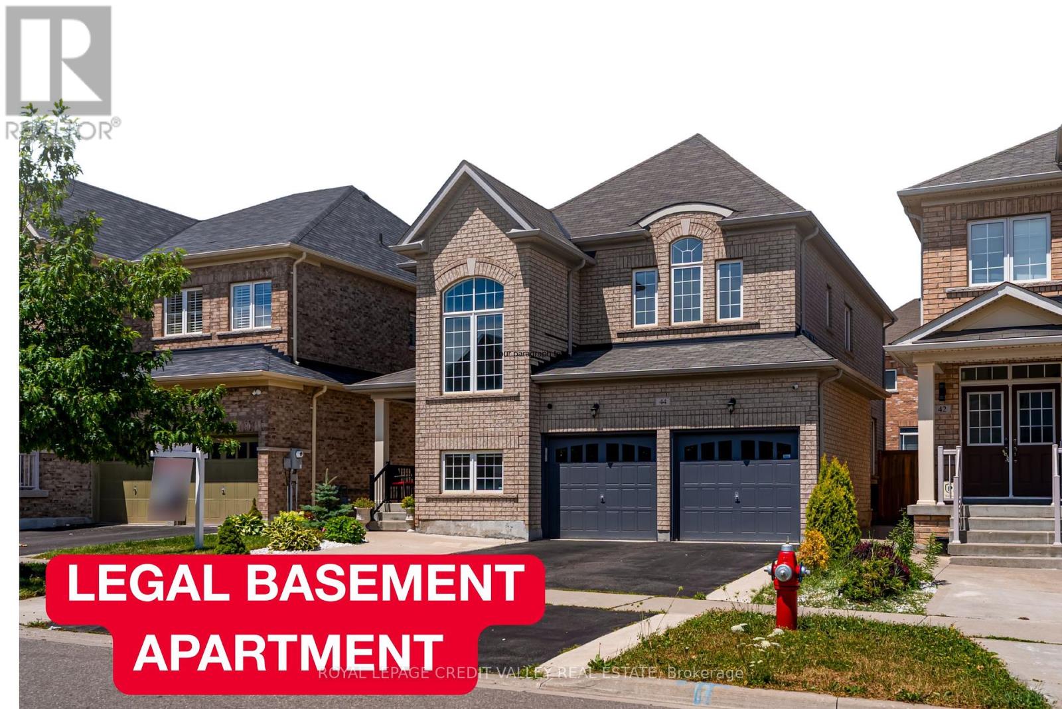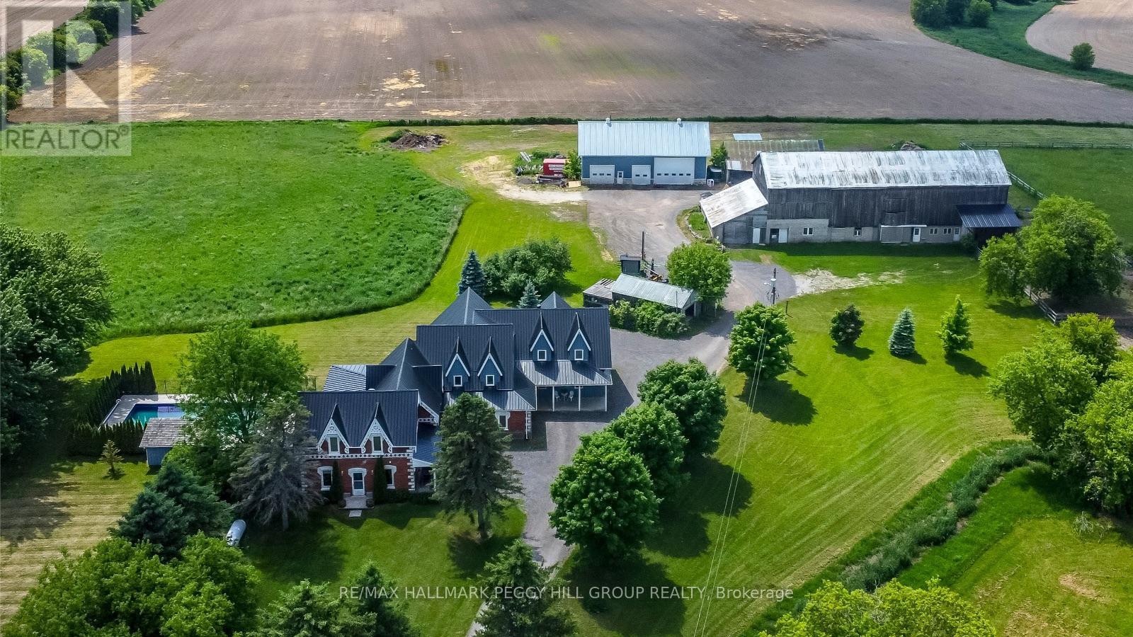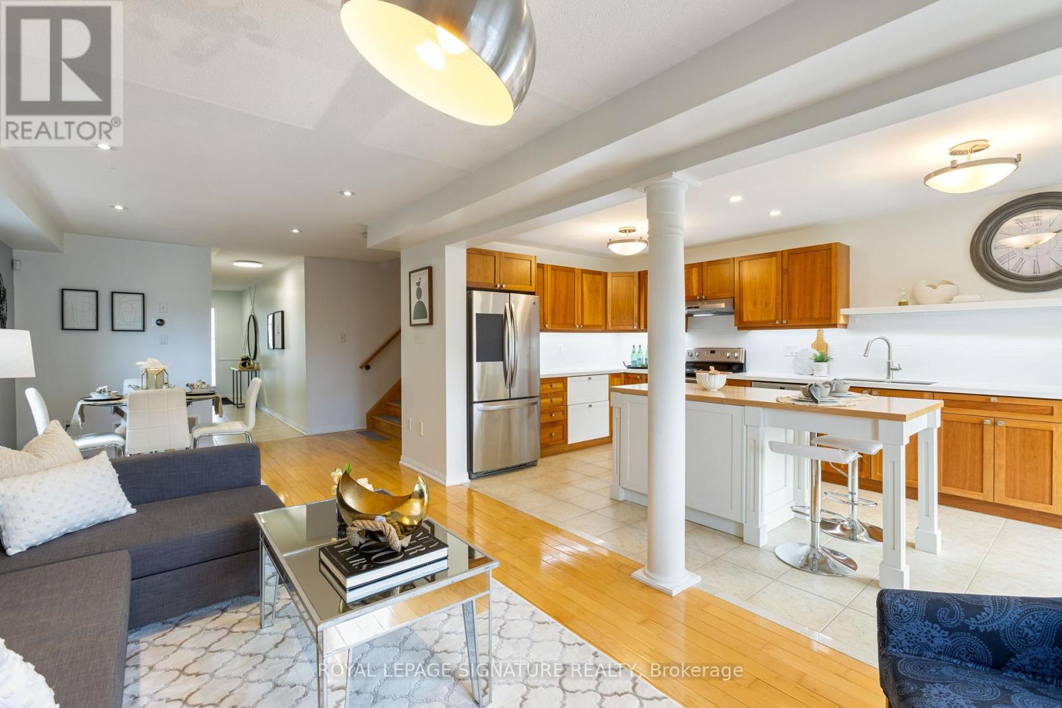3606 - 99 Broadway Avenue
Toronto, Ontario
Efficiently designed 1+den condo in the heart of Yonge & Eglinton. Owner-occupied since day one and never rented. The smart layout features a bright open-concept living space, generous kitchen counter space with ample storage, and a separate den ideal for a home office or creative zone. Condo fees include all utilities except hydro, plus high-speed Rogers internet through the buildings bulk package. An owned storage locker on P2 adds everyday convenience. Immaculately maintained and freshly painted with premium Benjamin Moore paint. Priced exceptionally well for a quick sale with flexible closing. Just steps to the subway, top restaurants, cafes, and lush midtown parks. (id:35762)
Meta Realty Inc.
1 - 137 Sherman Avenue S
Hamilton, Ontario
Welcome to Unit 1 at 137 Sherman Avenue South a thoughtfully renovated main floor 1-bedroom, 1-bath unit offering 726 sq ft of character-filled living space. Perfect for a young couple or single professional, this home blends timeless architectural charm with tasteful modern updates, all in one of Hamiltons most sought-after neighbourhoods. Located in the heart of St. Clair/Blakeley, you'll find yourself surrounded by stately, historic homes nestled beneath a canopy of century-old tree-lined streets. Just steps away are trendy cafes, restaurants, local markets, and vibrant community hubs everything you need within arms reach. Step through your private entrance into a warm, inviting space show casing original gumwood trim, inlay hardwood floors, beamed ceilings, and solid wood pocket doors that offer flexible use of the living room ideal for a home office or overnight guest space. The kitchen strikes the perfect balance of form and function, with tin ceilings, Super White quartzite counters, marble subway tile backsplash, and a stainless steel appliance suite. An exclusive-use stackable washer and dryer, neatly tucked away, brings added convenience. The bathroom features a bright, modern tiled glass shower, while radiant heating throughout the unit keeps things cozy and allergen-free no forced air or dust. Additional highlights include a private rear porch, dedicated parking on the rear driveway, and excellent access to Gage Park, Ottawa Street, bike and walking trails, transit, and the upcoming LRT line. Commuting or exploring the Hamilton Mountain is also a breeze. This unique space offers comfort, flexibility, and enduring character a rare find in a vibrant, connected neighbourhood. Minimum 12-month lease. Unit is separately metered. Tenant to pay own hydro. (id:35762)
Real Broker Ontario Ltd.
336 Water Street
Deseronto, Ontario
Amazing commercial waterfront lot just few blocks away from the township centre ready for the new motivated buyer. Enjoy the views of the waterfront with all the possibilities the property will offer. (id:35762)
RE/MAX Crossroads Realty Inc.
7 - 166 Deerpath Drive
Guelph, Ontario
Welcome to your dream home in the heart of Guelph, where modern elegance meets everyday convenience! This stylish and contemporary executive townhome offers three spacious bedrooms and three bathrooms across two beautifully designed levels. Nestled in a peaceful, family-friendly neighborhood, the home backs onto a private ravine, offering exceptional privacy and a tranquil natural backdrop rarely found in urban living. Step inside to discover rich hardwood flooring throughout the main floor and a coordinating solid wood staircase that adds a touch of sophistication. The bright, open-concept kitchen is a chefs delight, featuring quartz countertops, a central island, stylish backsplash, and upgraded stainless steel appliances, perfect for entertaining or everyday living. Upstairs, the expansive primary suite boasts a walk-in closet and a luxurious full ensuite bath. Two additional west-facing bedrooms provide generous space, double closets, and an abundance of natural light, ideal for growing families or home offices. Built in 2022, this home combines modern construction with smart design and energy efficiency. Commuting is effortless with quick access to Highways 6, 7, and 401, while families will appreciate the proximity to top-rated elementary and secondary schools. Just 12 minutes from the University of Guelph, 7 minutes from Conestoga College, and 5 minutes from Centennial College, making it a perfect fit for faculty, students, and professionals alike. Enjoy the comfort and calm of Guelphs central location without the congestion and high costs of larger cities. Book your showing today! (id:35762)
RE/MAX Real Estate Centre Inc.
2408 - 510 Curran Place
Mississauga, Ontario
Welcome to PSV2 a modern high-rise in the heart of Mississauga! This bright unit features hardwood flooring in the living and dining areas, with an open layout and an unobstructed east-facing view. Enjoy morning sunrises from your private balcony, overlooking the iconic Absolute Towers, YMCA, and Celebration Square. Prime central location just steps to Sheridan College, UTM, Square One Shopping Centre, the main transit terminal, Central Library, Living Arts Centre, YMCA, churches, top-rated schools, banks, and medical facilities. Easy access to Hwy 403, 401 & 410. Urban convenience at your doorstep! (id:35762)
RE/MAX Real Estate Centre Inc.
1513 - 3880 Duke Of York Boulevard
Mississauga, Ontario
Tridel's Luxury Ovation Condo, Right Next To Square One. Updated And Upgraded Condo W/Unobstructed South Views Of Lake , Open Concept Layout With Most Popular Split Bedroom Layout, W/O To Balcony From Living Room. Spacious Kitchen. Step To Square One Shopping Center, Public Transit, School & More, Tons Of Building Amenities, Public Transport Nearby, Hwy 10, Restaurants, Shops, Groceries, And Many More! Spacious Suite, Well-Maintained Building (id:35762)
RE/MAX Real Estate Centre Inc.
44 Walbrook Road
Brampton, Ontario
*LEGAL BASEMENT APARTMENT* Presenting a Beautifully Upgraded CUSTOM Luxury Detached Residence which is thoughtfully designed & crafted by the Sellers in the Most sought-after Neighbourhood of Credit Valley. HIGH END Upgrades of $130,000 taken From the Builder & a LEGAL Apartment of $100,000 along with A Separate Recreation Rm & Full Bathrm for Owners or In-Law suite. You will be impressed & amazed to see the Features & Finishes in the property. This Stunning Home offers over 4,000 SQ. FT. of Total Living Space with 4 + 3 Bedrms & 6 Bathrms. Enter the Main Floor which boast Elegant Living & Dining Rm Offering Coffered 9 Feet Smooth Ceilings, Upgraded Engineered Oak Hardwood Flooring & Upgraded Oak Railings on Main Floor & Lower Lvl. A Sun-filled Open-concept, Cozy Family Rm with Gas Fireplace & Custom Stone Wall Surround. High Upgrades Level 3 from Builder, Floor Tiles in Foyer, Kitchen, Powder Rm & Laundry Rm. The Modern Chefs Kitchen is the Real Heart of the Home, Boasting UPGRADED GRANITE Countertops, KENMORE Brand SS Appliances, Elegant Backsplash & Premium Range Hood, LARGE CUSTOM Island with Breakfast Bar, & Generous & UPGRADED Cabinetry, BUILT-IN Double Combo Ovens cabinets, Crown Moulding & Valance Lighting for the Modern Kitchen. Upstairs ENJOY Four spacious bedrms, each with Ensuite Bathrms meticulously designed. The luxurious Primary Bedrm offers a SITTING AREA with A Coffered Ceiling & Double Walk-in closets & a Spa-like 5-pc Ensuite with Whirlpool & 6 Jets in Master Ensuite Tub & ALL HIGH END Tiles, Faucets & Accessories. Three Spacious Bedrms with all Ensuites offering Upgrades in other 2 Bathrms. Separate Entrance done from the Builder, Rental Income Potential (Approx. $2000). The Exterior is just as Impressive, with a $30K Backyard Oasis Featuring Gazebo & Concrete Patio, & plenty of space to Relax or Entertain. Double Car Garage with inside entry plus Extended Driveway for total 7 Parking spaces. A must-see for Families looking for a Luxury. Living. (id:35762)
Royal LePage Credit Valley Real Estate
8464 6th Line
Essa, Ontario
LUXURY, SPACE, AND OPPORTUNITY - 4,544 SQ FT ESTATE ON 10 ACRES WITH OUTBUILDINGS BUILT FOR BUSINESS! Live the rural estate dream with this 4,544 sq ft sanctuary, fully renovated and set on 10 acres of serene countryside near Barrie, Angus, and Alliston. Offering total privacy with sweeping views of open fields and lush greenery, this property is brimming with opportunity for home-based businesses, contractors, and hobbyists, with an impressive selection of outbuildings that offer the flexibility to live, work, and pursue your passions. The 4,500 sq ft barn boasts box stalls, paddocks, a tack and feed room, and tack-up areas - perfect for discerning equestrians. A 62 x 38 ft heated saltbox-style workshop provides space for large-scale projects, while an 18'8 x 28 ft driving shed and a collection of accessory buildings add even more versatility. After a day spent working, escape to the backyard featuring an inground saltwater sport pool, a pool house with a shower and change room, and a timber-framed covered patio. The home itself exudes luxury, blending timeless architecture with high-end finishes. The modern farmhouse captivates with steep gables, a blend of brick and blue board and batten siding, a newer steel roof, and meticulously landscaped gardens. Step inside to the sun-drenched great room, a space that commands attention with soaring ceilings, exposed beams, a dramatic flagstone fireplace, and oversized windows that frame the tranquil landscape. The kitchen is functional and elegant, offering custom wood cabinetry, granite and quartz countertops, a farmhouse sink, and a vintage-inspired range. Set in a private wing, the primary suite provides a peaceful retreat with a walk-in closet and ensuite, while a showstopping billiards room with vaulted ceilings and arched windows flows into a versatile space ideal for a media room, office, or lounge. This is an exceptional opportunity to live, work, and unwind in one extraordinary property that truly has it all. (id:35762)
RE/MAX Hallmark Peggy Hill Group Realty
559 Ritson Road S
Oshawa, Ontario
Welcome to 559 Ritson Road South, a beautiful detached home located in the heart of Central Oshawa. This spacious 2-storey property offers 4 bedrooms and 2 full bathrooms & finished basement with 2 bedrooms and 1 full bathroom. The main level features a modern open-concept layout with a sleek kitchen boasting quartz countertops, stainless steel appliances. Stylish pot lights and updated finishes create a bright, contemporary atmosphere across the living, dining, and family areas. The finished basement features a separate entrance and is fully self-contained with two additional bedrooms, a living area, full bathroom, and private laundry--perfect for an in-law suite. Both the main and lower levels are equipped with their own washers and dryers, ensuring convenience and privacy for all occupants. Outside, the property includes a detached garage and a long private driveway accommodating multiple vehicles. Situated just minutes from Highway 401, public transit, shopping, schools, and local parks, this home combines location and lifestyle. 559 Ritson Rd S offers comfort, space, and value in one of Oshawa's most accessible neighborhoods. (id:35762)
RE/MAX Hallmark Realty Ltd.
27 Lunney Crescent
Clarington, Ontario
Welcome to 27 Lunney Crescent where comfort, style, and family-friendly design come together in the heart of Bowmanville. From the moment you step inside, you'll notice the thoughtful touches that make this house feel like home. Picture welcoming guests in the spacious front entry with built-in storage, kicking off your shoes, and settling into the bright, open main floor perfect for family gatherings or quiet evenings by the fireplace. The renovated kitchen, with its sleek quartz counters and central island, is the hub of the home ideal for morning coffee, after-school snacks, or hosting friends. Step out to the large deck and enjoy summer BBQs, soak in the hot tub, or unwind in the private, fully fenced backyard. Downstairs, the finished basement offers endless versatility with a brand new bathroom, room to lounge, and a hidden cold room cleverly tucked behind the custom wood-slat feature wall perfect for extra storage or your secret beverage stash. Upstairs, the spacious primary bedroom with private ensuite provides a true retreat, while the additional bedrooms offer plenty of room for a growing family or home office space. You'll appreciate the wider-than-average garage finally, a single-car garage where you can park and open your doors with ease. Located minutes from parks, trails, schools, shopping, Hwy 401, and Bowmanville's vibrant Farmers Market, this is more than a house its where your next chapter begins. Move-in ready, beautifully maintained, and designed for real life. ** This is a linked property.** (id:35762)
Royal LePage Signature Realty
1815 - 155 Beecroft Road
Toronto, Ontario
Luxury Condo With Split Bedroom, Great Layout, Spacious Unit Approx 960 Sqft. Large Balcony. Upgraded Kitchen With Granite Counter Top, New Dishwasher. Laminated Floors Throughout. Prime Yonge/Sheppard Location. Underground Access To Subway, Close To All Amenities, 5 Supermarket Stores Near By. Great Facilities, Indoor Pool, Billiard, Gym, Party Room,24 Hrs Concierge. (id:35762)
Homelife New World Realty Inc.
4504 - 386 Yonge Street
Toronto, Ontario
Demanded 2 Bedroom Aura Condos** Unobstructed East & South Views Of Lake Ontario** 820+100 Sqft Balcony** 9' Ceilings** Practical & Functional Layout** Direct Indoor Access To Ttc Subway** Metropolitan U, College Park & Ikea At Footsteps** Close To Eaton Centre, U Of T, Supermarkets, Shopping, Entertainment & Financial Districts On Yonge & Bay** Amenities Incl Fitness; Outdoor Terrace W/Bbq; Party Rm; Cyber Lounge; Billiards Room; Guest Suites & 24 Hr Concierge** (id:35762)
Nu Stream Realty (Toronto) Inc.



