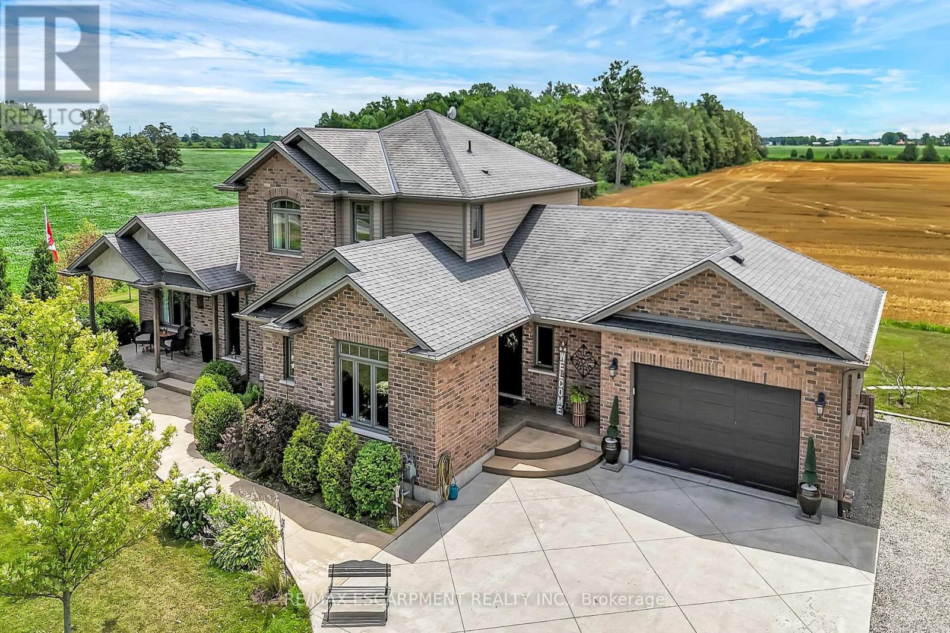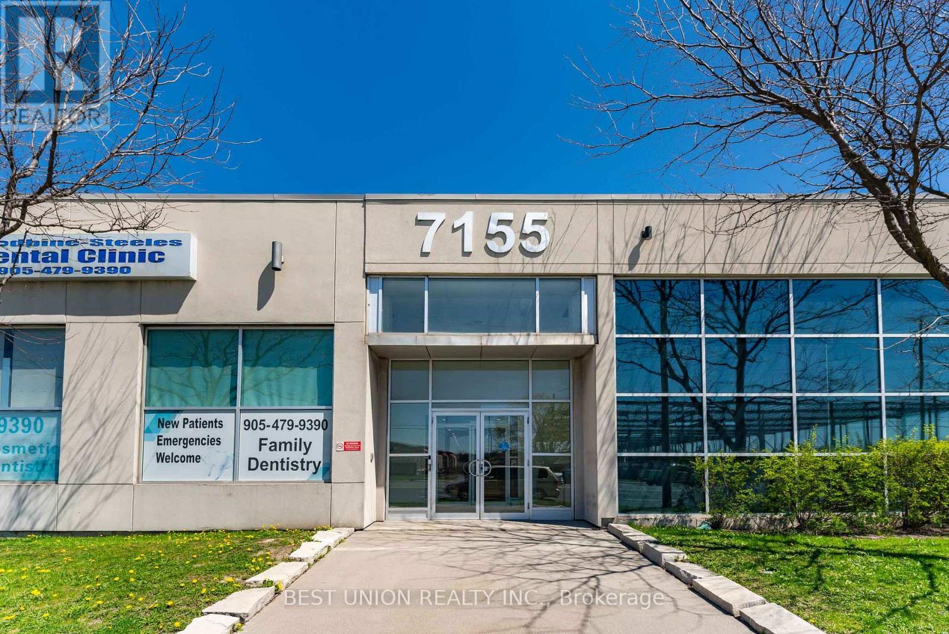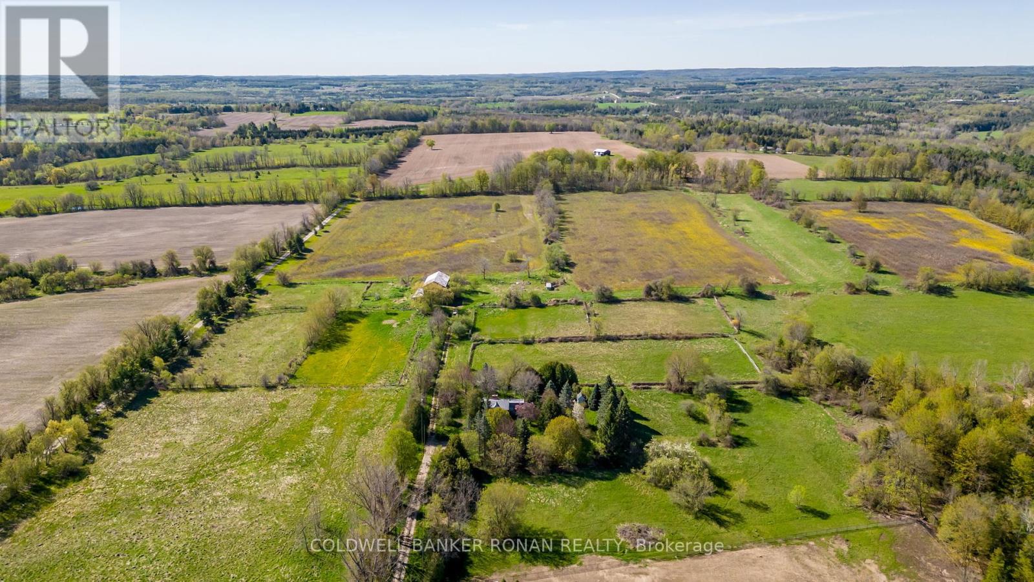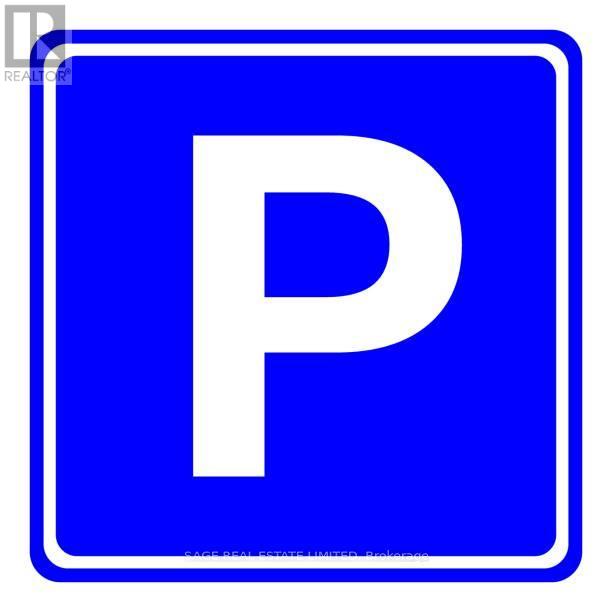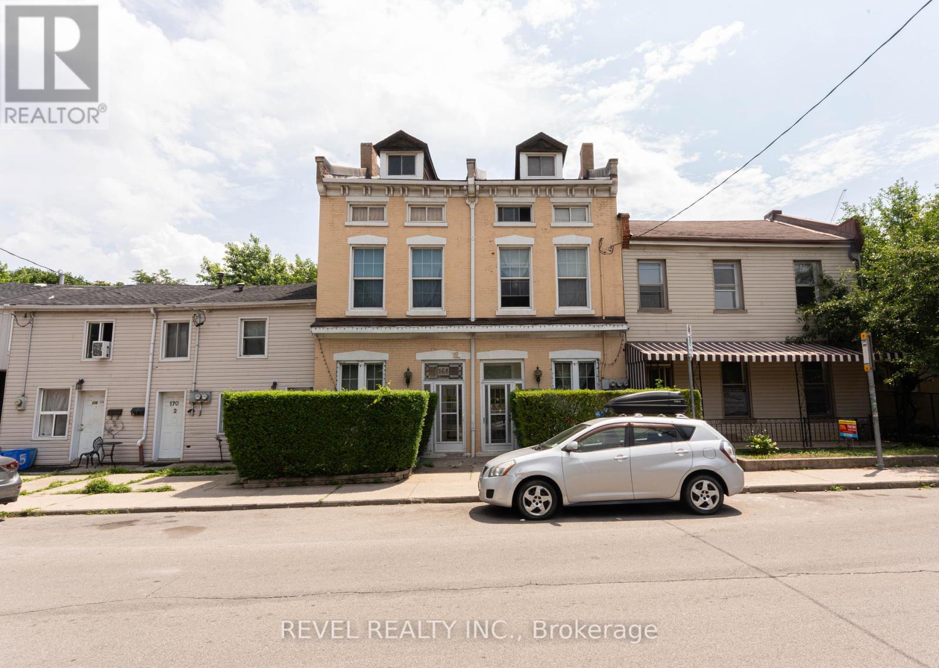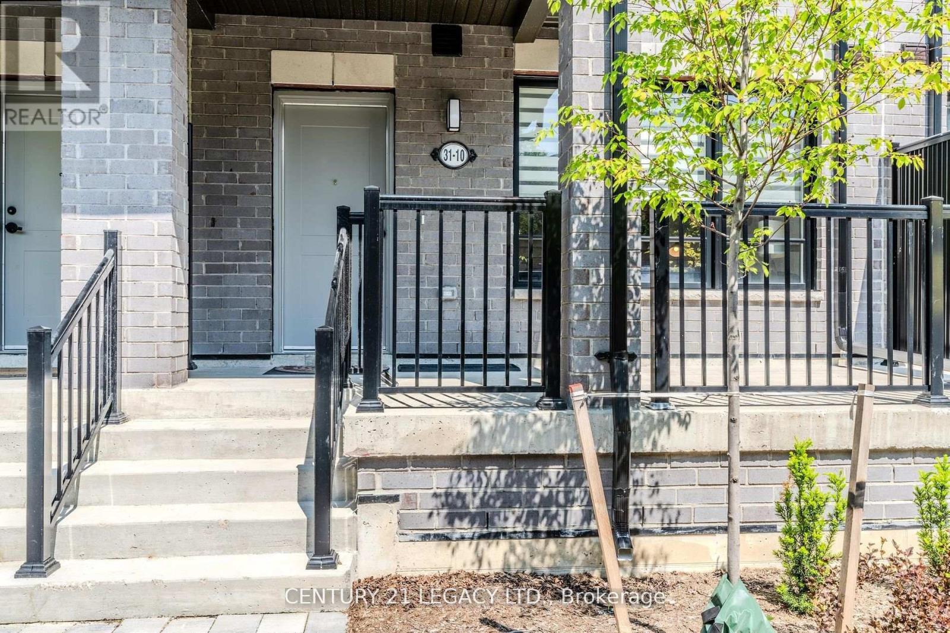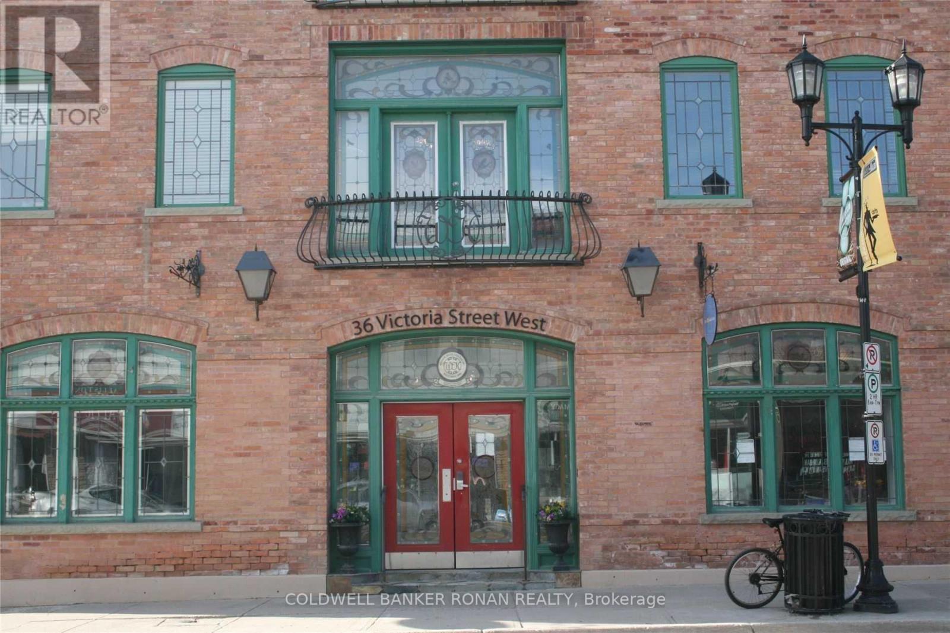503 - 117 Mcmahon Drive
Toronto, Ontario
Sun-Filled South-West Corner Unit | Oversized Layout | 9-Ft Ceilings | 2 Parking Spots Move-in ready 2-bedroom, 2-bathroom condo in a premium corner suite with 818 sq.ft. of interior space + a 152 sq.ft. balcony. This residence offers an ideal opportunity for first-time buyers, investors, or end-users, complete with 2 parking spaces (tandem spot) . Located in a fast-growing, environmentally focused, family-friendly community by Concord in North York's next hotspot. Enjoy unmatched convenience with grocery stores, top restaurants, subway stations, and community centres all within a 10-minute walk. Quick access to Hwy 401 and the DVP (5 minutes drive) . Inside, you'll find a bright and spacious open-concept layout with floor-to-ceiling windows that flood the unit with natural light. The modern kitchen features built-in stainless steel appliances and sleek quartz countertops. Both bedrooms are generously sized, with the primary bedroom offering a large closet and a 4-piece spa-like ensuite with marble floors and walls. Building Amenities Include: Pet Spa, Basketball & Tennis Courts, Car Wash, BBQ Area, Fully Equipped Gym This unit is in pristine, move-in condition-no upgrades needed. Just move in and enjoy. (id:35762)
RE/MAX Experts
560 Concession 11 Walpole Road
Haldimand, Ontario
Absolutely spectacular custom built brick/stone bungaloft situated proudly on 200ft x 180ft (0.83 ac) landscaped lot surrounded by endless acres of calming farm fields enjoying forest backdrop in the distant horizon - no immediate neighbors in site! Relaxing 35 min commute to Hamilton, Brantford & 403 - 10 mins southwest of Hagersville fronting on quiet paved secondary road. This 2013 built home offers 2,994sf of tastefully appointed living area, 2,502sf unspoiled 9ft high basement plus 829sf oversized double car garage incs separate basement staircase. Plank wood designed stamped concrete front landing leads to convenient side foyer ftrs entry to laundry room & garage leads to the pinnacle of this Masterpiece the World Class kitchen boasting wall to wall sea of windows positioned above granite counters flanked by gorgeous cabinetry includes uppers extending to the top of 9ft ceilings - ftrs magnificent island, hidden 9x5 walk-in pantry, stylish tile back-splash & quality SS appliances. Continues to adjacent living room showcasing stone n/g fireplace & walk-out to 315sf covered porch - segues to multi-purpose family room (former salon) w/separate walk-out, 2pc bath, desired office, grand front foyer w/8ft doors - segues to lavish primary suite introducing large WI closet & personal 4pc en-suite complete w/jacuzzi tub & heated ceramic floors. Stunning 828sf 2nd level ftrs 3 huge bedrooms, 4pc main bath & roomy hallway. Desired heated ceramic tile floors are enjoyed in kitchen, dining room, front foyer & laundry room. Incredibly sized basement level incs rough-in bath w/sewage pump already installed, huge principal rooms (easy to finish)& utility rooms housing n/g furnace equipped w/AC, HRV, sump pump, owned n/g hot water heater & 200 amp hydro. Extras - central vac, 8000g water cistern, 8x16 shed, oversized drive extends to large concrete front parking pad, 210sf interlock fire-pit & excellent functioning septic system. "Next Level" Country Living - Redefined! (id:35762)
RE/MAX Escarpment Realty Inc.
B101 - 7155 Woodbine Avenue
Markham, Ontario
Recently renovated medical building, tenants include family practice / walk in clinic, dentist, orthodontist, oral surgeon, Dynacare Lab, Sleep Clinics, Endoscopy and pharmacy. The rentable space measures 945 square feet, which include the common area allocation. the Building offers convenient access to Highways 404, 401 and 407, 12 minutes driving to North York General Hospital. The property is easily accessible via public transit, including TTC and YRT, and provides ample onsite parking. This Unit Offers Practical layout, perfect for Pilates/Yoga Studio, RMT Wellness Centre, Personal Gym, and etc. (id:35762)
Best Union Realty Inc.
8689 County Rd 1
Adjala-Tosorontio, Ontario
Outstanding 63 Acres with views over the Hockley Valley and Escarpment. Approx. 50 acres of workable land. Property is being sold in "As Is" condition. Bank barn, some new fencing. Close to all the Hockley Valley resorts, restaurants, wineries, craft breweries, Bruce Trail, yet only 45 minutes to Pearson International Airport. Please enter any buildings on property at own risk (id:35762)
Coldwell Banker Ronan Realty
Basement - 15 Bradford Court
Whitby, Ontario
Large, bright 2 bedroom basement apartment in a quiet residential neighbourhood. Close to main streets and public transportation. Separate entrance, fully equipped kitchen, and washer and dryer. Pot lights and laminate flooring throughout. Tenant pays 25% of the utilities. (id:35762)
Keller Williams Portfolio Realty
Parking A-88 - 8 Trent Avenue
Toronto, Ontario
Underground Parking Spot Is Available At 8 Trent Avenue. Only Owners At 8 Trent Ave Can Purchase This Spot. Parking Legal Description Level A Unit 88. (id:35762)
Sage Real Estate Limited
812 - 150 Sudbury Street
Toronto, Ontario
Presenting a beautiful 1 bedroom condo/loft featuring rare 10 foot concrete ceilings and a balcony. Clear city view over the park. On the top floor of the podium so no neighbors above. Perfectly situated in the heart of Queen West, one of the trendiest neighborhoods. Within walking distance to some of the best bars, restaurants, stores, cafes and parks. Nearby 24 hour streetcar for a quick ride into the core. No car required. (id:35762)
RE/MAX All-Stars Realty Inc.
168 Macnab Street N
Hamilton, Ontario
A 4682 square foot all brick canvas steps to James Street North offering one of the city's best walk scores! 168 MacNab Street North presents numerous opportunities! Zoned D allowing an eternity of uses including multiple dwellings and a rooming house at highest and best use. Formerly two separate parcels with the possibility of re-severing for optimal value (buyer to conduct own due diligence). This property is an investor's dream featuring soaring ceilings across all 3 floors, 6 bedrooms (13 total rooms), 4 bathrooms (2 roughed in) with several entry ways from the exterior and interior allowing for creative configuration both as independent multi units or a very attractive rooming house. Furthermore, the opportunity includes 2 second floor decks, 3 hydro meters, 2 water meters, 2furnaces & 2 hot water heaters making HVAC distribution & utility management easier for any future landlord. A massive space with strong bones laid out properly to allow for an investor to take advantage of the by-law changes inHamilton. Newer plumbing and electrical work throughout. *Some areas of the property are stripped back* *Deeded laneway* (id:35762)
Revel Realty Inc.
10 - 31 Baynes Way
Bradford West Gwillimbury, Ontario
Experience modern urban living in this nearly new 3-storey back-to-back condo townhome built by Cachet Homes. Offering 1,975 sq ft of thoughtfully designed space, this home features 4 bedrooms and 3 bathrooms with premium finishes throughout. The main floor impresses with smooth 9-foot ceilings and beautiful 3 engineered hardwood flooring, complemented by a sleek kitchen equipped with extended-height cabinets and quartz countertops. Upstairs, the spacious primary suite includes a walk-in closet and a 4-piece ensuite, alongside a second bedroom and convenient laundry area. The top floor offers two additional bedrooms, one with a private balcony, plus a full bathroom. Enjoy added privacy with no neighbors in the front, and entertain family and friends on the expansive private rooftop terrace ideal for BBQs and outdoor gatherings. Benefit from two underground parking spots, a large storage locker. Located steps from GO Station, local shops, dining, schools, and with quick access to Highways 400 and 404, this townhome perfectly blends style, comfort, and convenience. (id:35762)
Century 21 Legacy Ltd.
910 - 889 Bay Street
Toronto, Ontario
Upgraded Unit with Extremely Functional Layout, Perfect for Working Professionals. Extremely Large Primary Bedroom (Easily Fit a King Size Bed)with walk in closet and washroom with separate bathtub/shower. Finishes of unit are all upgraded: Granite counter tops, crown moldings. Kitchen has all large appliances. Included Parking/Storage/Heating/Hydro/Water.Partially furnished, 2 x Queen Size Beds, Sofa,Dining Room Table & Chairs. Unit is in very good condition, will be cleaned prior to occupancy. Shows very well. Close to TTC, Bay St. Fridge, stove, range hood, microwave,dishwasher, washer dryer. (id:35762)
Keller Williams Referred Urban Realty
91 Logan Road
Caledon, Ontario
Client RemarksExperience refined rural luxury living at 91 Logan Road in this newly built modern contemporary estate located in the highly coveted Rural Caledon. Set on a pristine 1.596-acre lot surrounded by protected conservation land, this one-of-a-kind home offers over 4,000 square feet of thoughtfully designed living space, blending high-end finishes with peaceful, natural surroundings. Crafted with meticulous attention to detail, this residence features custom millwork, soaring 10+ ft ceilings throughout, and an airy open-concept layout that seamlessly connects living, dining, and entertaining spaces. The heart of the home is a stunning gourmet kitchen, outfitted with state-of-the-art appliances, custom cabinetry, and an oversized island perfect for gathering and culinary creativity. Four spacious bedrooms and four luxurious bathrooms include a serene primary suite complete with a walk-in closet and spa-like ensuite. Equipped with the latest in smart home technology, this home offers modern conveniences at your fingertips from climate control to security and a built in sound system. A rare 1,000 square foot garage with 14-ft ceilings offers incredible versatility for car enthusiasts, storage, or workshop use. The walk-up basement provides additional future potential for in-law living, entertaining space, or customization to suit your lifestyle. This is more than just a home it's a private retreat, thoughtfully built to offer a seamless blend of modern living, luxury, and natural beauty all just minutes from multiple surrounding charming towns and amenities. An exceptional opportunity to own a custom-designed estate in one of Caledon's most desirable rural enclaves. (id:35762)
Engel & Volkers Oakville
204 - 36 Victoria Street W
New Tecumseth, Ontario
Looking for an office space in the heart of Downtown Alliston, then look no further. This well-established professional office space has lovely wood floors, shared bathrooms, and a heritage look and feel. 136 sq feet of space provides tenants with lots of options for their business. Ample parking on both the main street and at the rear of the building. A must-see if you are looking for office space in the area. (id:35762)
Coldwell Banker Ronan Realty


