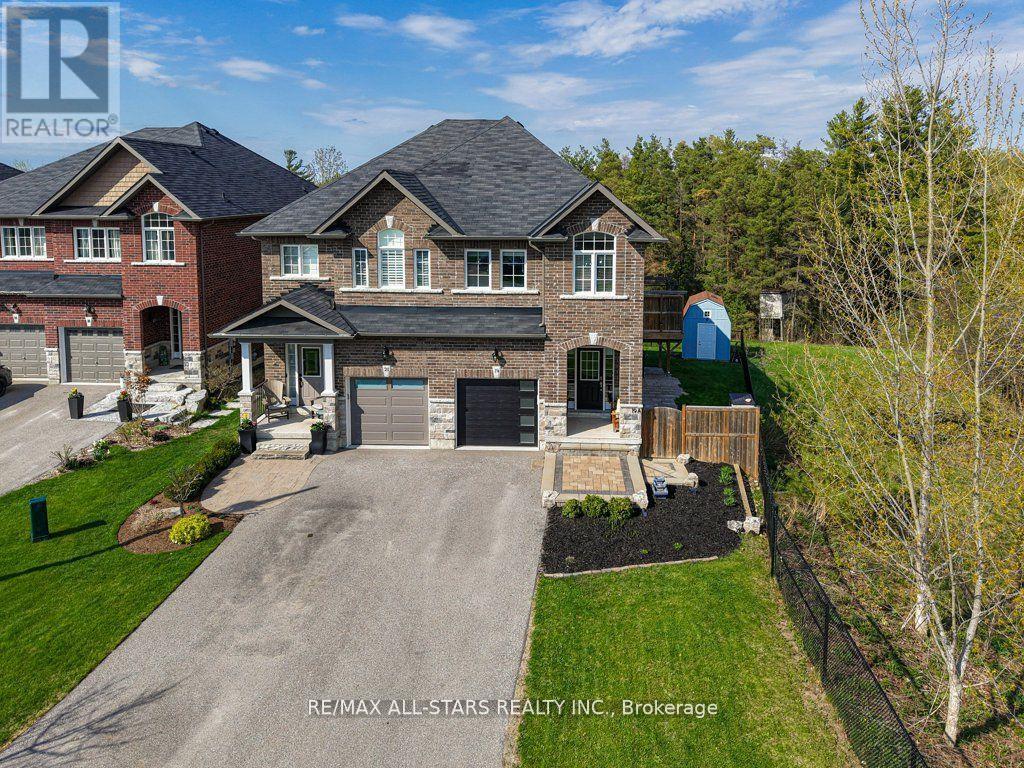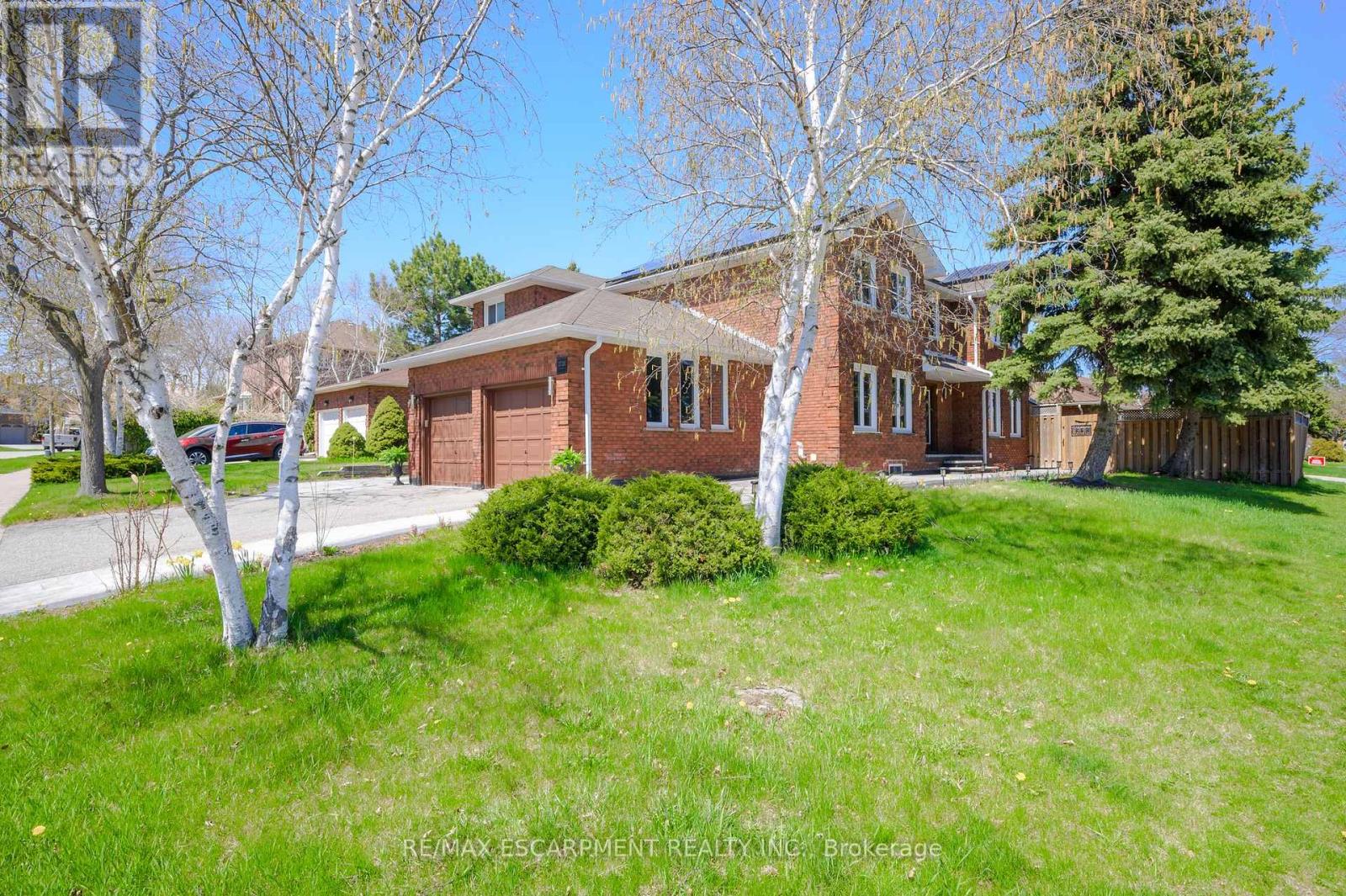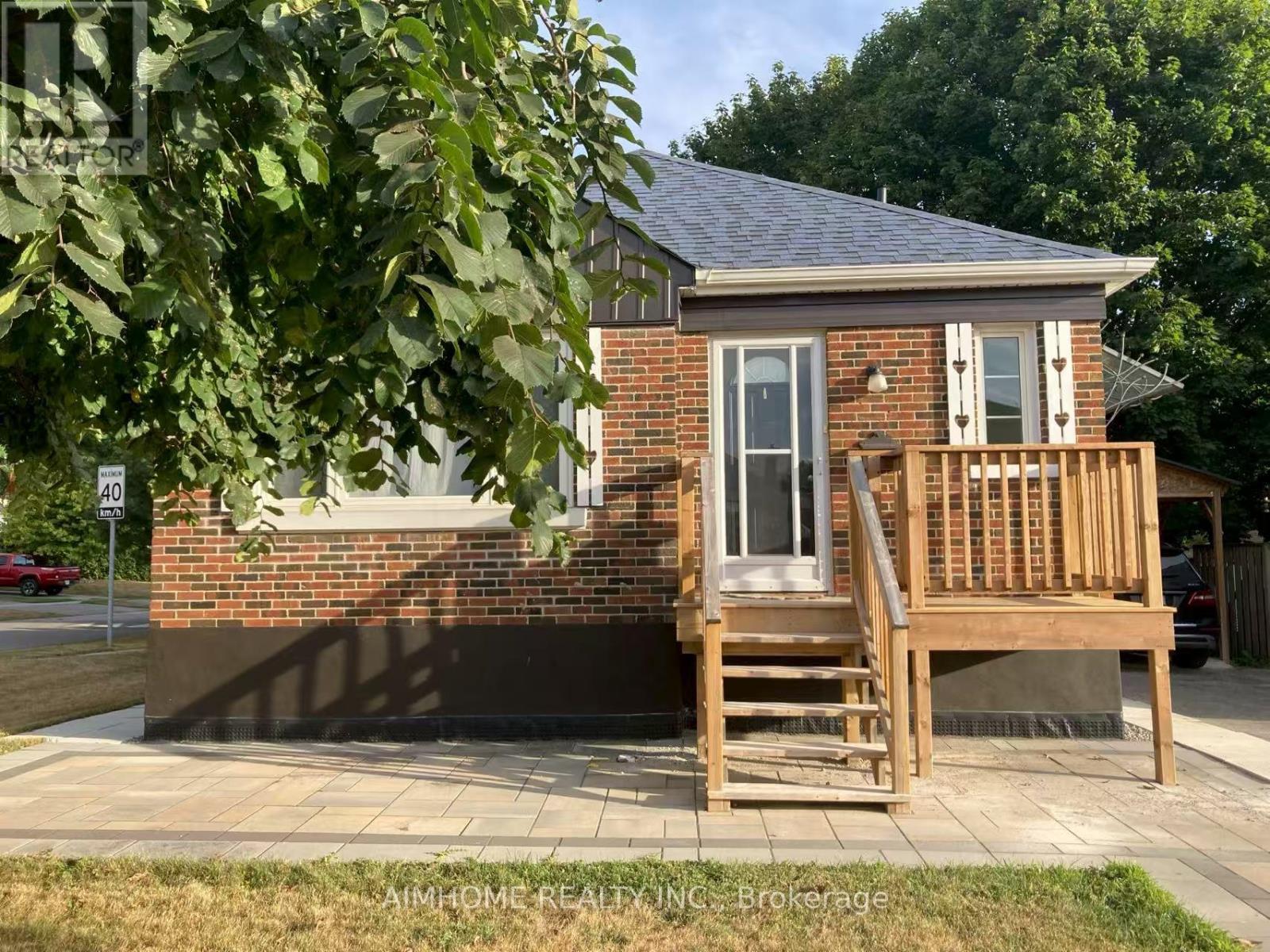Basement Apt - 167 Merkley Square
Toronto, Ontario
Bright & Renovated 2-Bedroom Basement Apartment in Prime Scarborough Location!Welcome to this spacious and modern 2-bedroom, 2-bathroom basement apartment, located in a highly sought-after Scarborough neighbourhood. Enjoy the convenience of a private separate entrance and your own in-suite laundryno sharing required. This unit has been recently renovated with contemporary finishes and updated flooring.The open living area offers a comfortable space for lounging or working from home. The apartment comes partially furnished (optional), with the flexibility to be leased unfurnished if preferred.Includes one parking space and access to a shared backyard. Perfectly located just minutes from Highway 401, Centenary Hospital, top-rated schools, churches, shopping, and community/recreation centres.Ideal for professionals. It is move-in-ready home with style, privacy, and location. Basement tenants responsible to pay for 45 % of utilities, hydro and gas. (id:35762)
Right At Home Realty
417 - 160 Vanderhoof Avenue
Toronto, Ontario
Bright & Airy One Bedroom Unit W/9' Ceilings Built By Aspen Ridge! Functional, Open Concept Living Space W/Work From Home Office Nook, Floor-To-Ceiling Windows & Laminate Flooring . Great Value Unit With Parking! Spacious 1 Br Suite W/Large 93 Sf Balcony, . Modern City Lifestyle At Convenient Location. Steps To T T C, upcoming Eglinton LRT train. (Smart Crt, Obey's, Homesense, Home Depot, Etc.), Schools & Parks. Close to DVP & Sunnybrook Hospital, Edward Garden. (id:35762)
RE/MAX Excel Realty Ltd.
Bst - 42 Arkona Drive
Toronto, Ontario
Prime Warden/401 Location 2 Bedroom Walkout Basement Backing onto Park! Welcome to this spacious and bright 2-bedroom, 1-washroom walkout basement with a separate entrance and beautiful park views! Featuring a brand-new kitchen, new washer and dryer, and large windows in every room for plenty of natural light. Utilities all included! Direct walkout to backyard enjoy the green space right outside your door! Private entrance Bright living room & good-sized bedroomsLocated just 1 minute to Hwy 401, this home offers unbeatable convenience:Steps to Chinese supermarkets, Costco, restaurants, banks, and shopsClose to milk tea shops and business districtsIdeal for students or working professionals. Enjoy easy access to everything you need while living in a peaceful, park-side setting. Tenants are welcome to enjoy the backyard. Don't miss out all-inclusive and move-in ready! (id:35762)
Hc Realty Group Inc.
Ph 04 - 159 Wellesley Street E
Toronto, Ontario
Bright And Spacious One Bedroom Condo Unit, Unobstructed View Of Lake, 9' High Ceilings. Close To University Of Toronto And Ryerson University. 10 Minutes Walk To Yonge/Wellesley Subway And Bloor/Sherbourne Subway. 24-Hour Concierge, Bicycle Room, Great Facilities: Indoor Fitness Studio With Yoga Room And Zen Inspired Sauna. Locker Room Included. (id:35762)
Hc Realty Group Inc.
1906 - 181 Wynford Drive
Toronto, Ontario
Highly Sought After Luxury Tridel Building Minutes From Downtown And Major Highways. This Very Spacious 1-bedroom + Den Has 9-foot Ceilings And A Bright Open Concept. Walking Distance From Shopping, Cultural Landmarks, Public Transport And Nature Trails. Amenities Include- 24 Hr Concierge, Gym, Party Room, Bbq And More. (id:35762)
Royal LePage Vision Realty
809 - 2450 Old Bronte Road
Oakville, Ontario
PENTHOUSE Level, The Branch Condos by Zancor Homes a sophisticated new community at 2450 Old Bronte Rd. in Oakville, now move-in ready! This ultra-rare 2-bedroom + den, 2-bathroom suite boasts bright and spacious interiors with unobstructed southwesterly views.Designed for comfort and convenience, the unit includes built-in kitchen appliances, washer and dryer, all existing light fixtures, window coverings, a parking space, and a locker. Enjoy peace of mind with a Pre-Delivery Inspection (PDI) and full builder warranty included.Indulge in world-class amenities like a 24-hour concierge, indoor pool, steam and rain rooms, multiple party spaces, BBQ areas, a landscaped courtyard, a pet station, and resort-style living every day.10' Ceilings. spacious open-concept living and dining area, Modern kitchen features high-end stainless steel appliances, Modern Upgraded built-in Fridge and DW, w/top quality countertops & Backsplash. The primary bedroom features a private ensuite complete with a sleek glass shower and generous closet space, providing both comfort and functionality. The second bedroom offers versatile potential, whether as a cozy guest room or a productive home office. Both bathrooms are elegantly upgraded, showcasing glass showers, solid-surface countertops, and contemporary fixtures and finishes that elevate the overall aesthetic. (id:35762)
Right At Home Realty
19 Michael Cummings Court
Uxbridge, Ontario
Built in 2017, this idyllic and chic semi-detached home is tucked away on a quiet street at the edge of town. It combines privacy, style, and convenience. Siding onto protected LSRCA land with no neighbours beside or behind, it feels like country living while being just moments from Uxbridge's shops, restaurants, trails, and amenities. The main floor features hardwood throughout and an open-concept layout ideal for modern living. The dining room flows into a spacious living room with a custom gas fireplace, built-in shelving, and a walkout to a large upper deck with glass railings. The kitchen is fully upgraded with quartz countertops, a four-seater island, stainless steel appliances, and pot lights. Upstairs, the primary bedroom offers a walk-in closet and a luxurious five-piece ensuite with vaulted ceilings. Two additional bedrooms feature custom closets and share a Jack and Jill bathroom. The upper-level laundry room is stylish and functional, with built-in cabinetry and a deep sink. The fully legal walkout basement apartment is ideal for in-laws, guests, or rental income. Professionally landscaped with a private fenced yard, the apartment has a bright living space with luxury vinyl floors, pot lights, and a large window. The open-concept kitchen includes granite countertops, stainless steel appliances, and a three-seater island. A stylish three-piece bathroom completes the space. Additional features include a 200-amp electrical service, an insulated one-car garage with Drycore flooring, a modern insulated garage door, and a wall-mounted heating and A/C unit. The exterior boasts a covered front porch, two-tiered decks, hardscaped patios, in-ground sprinklers, and exterior lighting. This home also includes central air, central vacuum, and custom California Closets throughout. This turnkey property is move-in ready and offers a chic, functional home with income potential in one of Uxbridge's most desirable neighborhoods. (id:35762)
RE/MAX All-Stars Realty Inc.
153 Yorkland Street
Richmond Hill, Ontario
Amazing Opportunity! Bright, Spacious & Beautiful 2nd Floor Bedroom For Rent, Shared Kitchen and laundry with owner. 2 Mins Walk to Top-rated Richmond Hill High School, also walk distance to St. Theresa of Lisieux Catholic High School, HG Bernard Public School, and Bus to Alexander Mackenzie high School. 1 Mins to Yonge St, Bus, Viva, Shopping(No frills, Loblaws, Longos and Costco), movie theatre, Parks and numerous community amenities such as a community center and library. This home offer everything you need. With quick access to Highway 404, commuting is effortless. (id:35762)
Real One Realty Inc.
3230 Eglinton Avenue E
Toronto, Ontario
This prime commercial space is ideally situated in a highly sought-after, bustling plaza, surrounded by numerous apartment buildings and schools. Its location, right next to a Tim Hortons, makes it excellent for a restaurant or fast-food takeout, benefiting from high foot and vehicle traffic. The property offers abundant surface parking, with additional employee parking at the rear. There's also the potential to add an outdoor patio and even a small indoor banquet hall. Currently, two units combined, this versatile space can be operated as a single, large business or divided into two separate ventures (each with its own entrance and unit number). Imagine one side as a bustling takeout spot and the other as a restaurant or intimate banquet hall the possibilities are vast! The lease term is 5 years, with room for negotiation with the landlord. This location previously housed a successful restaurant and takeout, indicating its strong potential. (id:35762)
Homelife Superstars Real Estate Limited
2728 Guilford Crescent
Oakville, Ontario
Unbeatable Value & Incredible Income Potential in this one of a kind Clearview stunner! With approximately 5000 sq. ft of total living space, this home offers TWO, 2-bedroom basement suites (1 legal apartment & 1 in-law suite) both VACANT with a separate, covered entrance, modern styling, in-suite laundry for each unit and dedicated parking. The above ground living space is equally impressive with a rare FIVE bedrooms, foyer flex space and 3 beautifully renovated, ensuite bathrooms on the second story. The main level offers a spacious and functional layout - perfect for family life, work from home professionals and entertaining. It features a grand foyer open to the formal living and dining rooms, a massive eat-in kitchen boasting travertine floors, high end stainless steel appliances and tons of storage, a more casual family room with a cozy wood burning fireplace, as well as a dedicated office space!!! You'll also enjoy the convenience of a main floor powder room and third laundry room that doubles as a mud room with both exterior access as well as interior entry to the large double car garage, wired for electric vehicle charging. Outside, you'll find a beautiful extra wide stamped concrete driveway, walkways and back patio covered by a gazebo with lights. The private backyard also offers a generous grassy area for kids and pets to enjoy, a convenient storage shed, and a covered, glass-enclosed entry to the basement suites. As an added bonus, the fully owned solar panels on the roof save thousands in energy bills! Carpet free with hardwood and travertine flooring, tons of modern upgrades and fresh paint throughout, this home is turn-key and ready to generate multiple streams of extra income for your family! Enjoy all that family-friendly Clearview has to offer, including top-rated schools, parks, ravine trails, shopping, and easy access to the QEW & the 403 as well as public transit & the Clarkson GO. (id:35762)
RE/MAX Escarpment Realty Inc.
221 St Lawrence Street
Whitby, Ontario
Welcome to this stunning, fully renovated legal duplex in the heart of Downtown Whitby, offering an incredible opportunity for both living and investment. Recently undergoing major renovations, this home features an updated main floor with hardwood flooring, large windows, pot lights, and a modern kitchen equipped with quartz countertops, new cabinets, and brand-new stainless steel appliances (2024). A separate entrance leads to the fully renovated basement unit, which includes 2 bedrooms, a spacious living room with a large window, a kitchen with 2 windows and new cabinets, and a 4-piece bathroomperfect for rental income or multi-generational living. A major highlight of this property is the spacious backyard shed, which is fully electrified and insulated (walls and roof), making it ideal for use as an additional living space, workspace, or storage area. Key upgrades include foundation waterproofing (2024), new basement drainage pipes (2022), a new roof (2019), furnace (2019), A/C (2023), and a hot water tank (2020). Conveniently located steps from a bus stop, drug store, medical center, and pet care services, with easy access to major roads and Highway 401, this home offers both modern comfort and exceptional convenience. Dont miss this fantastic opportunity! Buyer/Buyers Agent to verify measurements. (id:35762)
Aimhome Realty Inc.
710 - 135 East Liberty Street
Toronto, Ontario
Welcome to this beautifully designed 1 bedroom + den, located in the heart of Liberty Village! With 10 foot ceilings throughout, this spacious 700+Square foot unit is filled with natural light. This functional layout includes a primary bedroom with it's own 3 piece ensuite bathroom. An additional 4 piece bathroom is available off the main living area. The den has a sliding pocket door, which makes if fully enclosed and can be used as a home office or second bedroom. Don't miss out on this fantastic unit! It has it all - includes high-speed internet, one locker and one parking spot! Located steps from trendy restaurants, patios, pubs, cafes, Metro grocery store, Goodlife Fitness, and easy access to the TTC. This is your chance to live in one of Toronto's most vibrant neighbourhoods, in the centrally located Liberty Market Towers, with it's wide range of amenities including gym, party room, concierge, visitor parking, lounge and rooftop terrace! Clean and move-in ready! (id:35762)
RE/MAX Professionals Inc.












