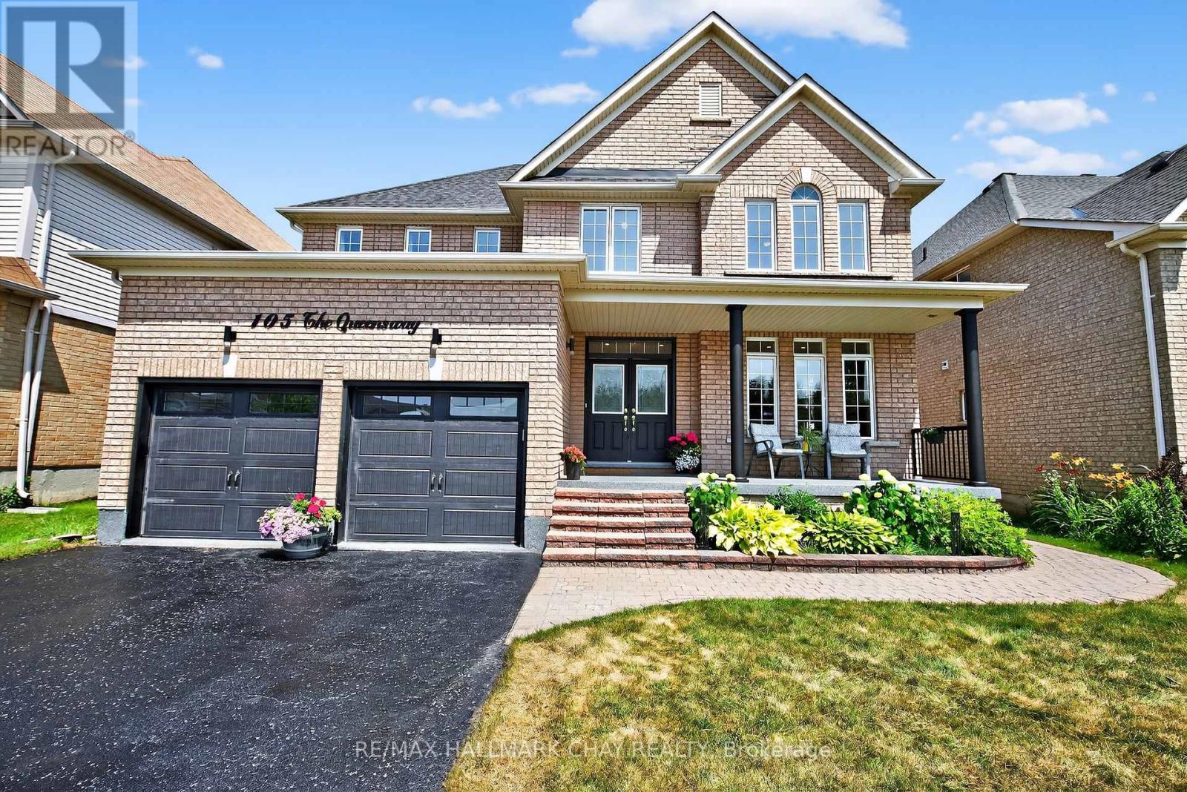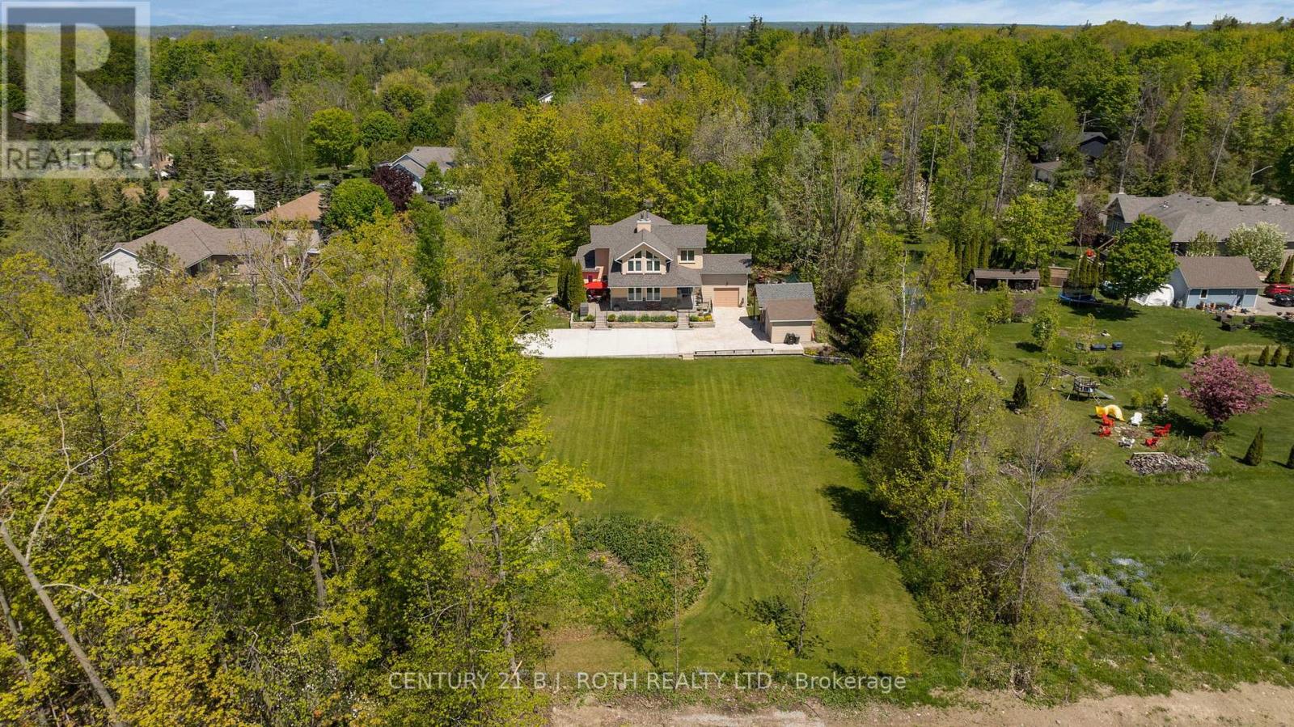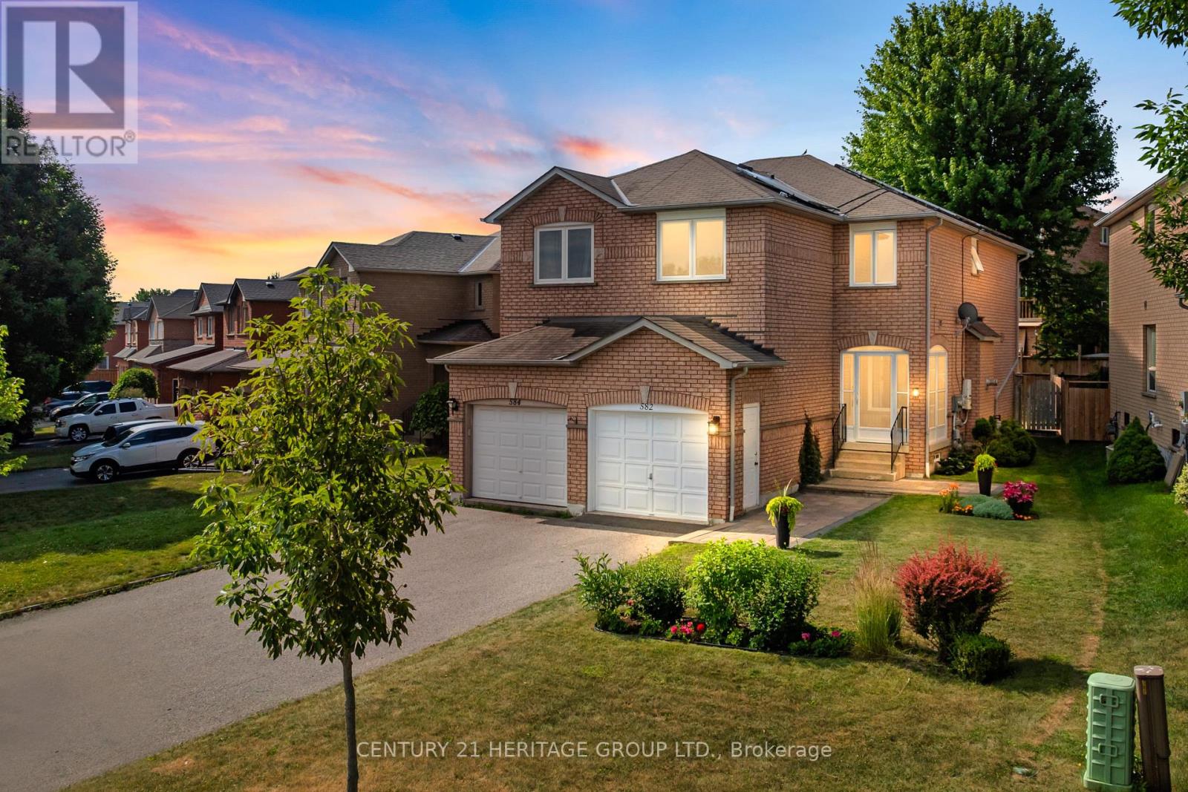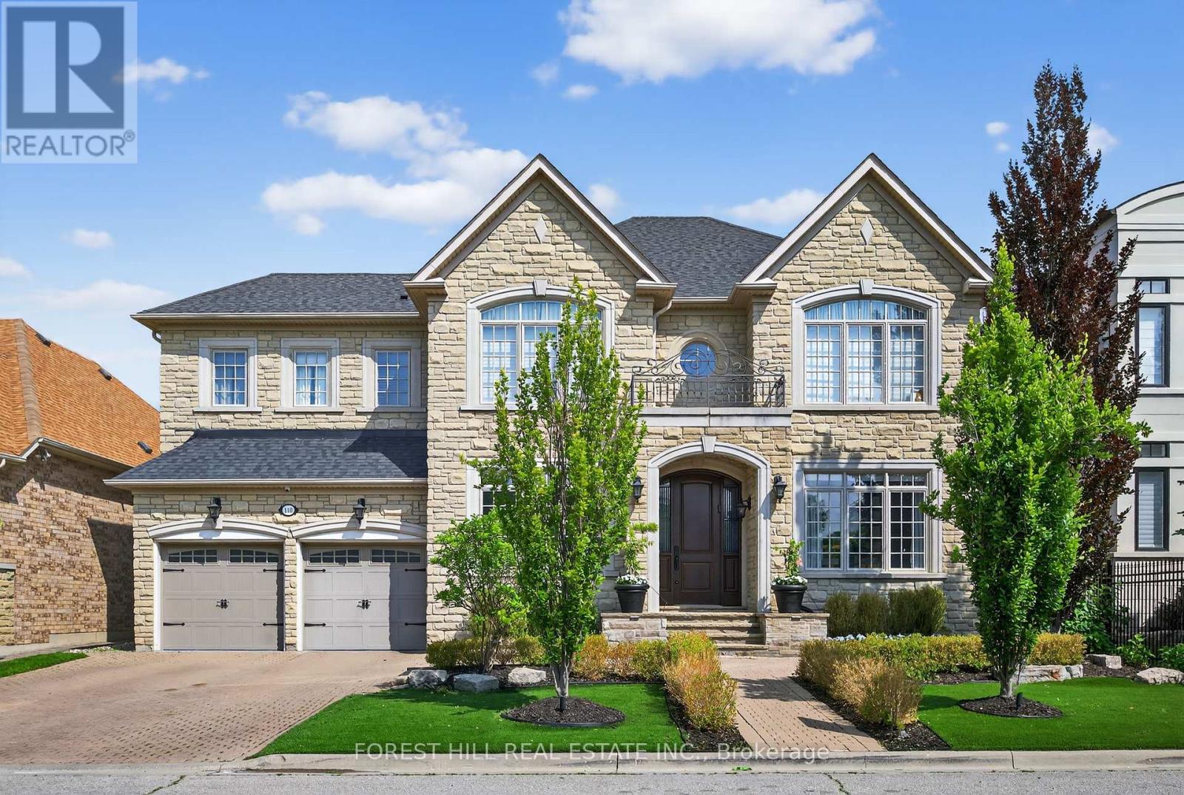3486 Rexway Drive
Burlington, Ontario
Close To Highway 403,Burlington Fairview Mall, Elementary, Middle, Nelson High Schools.Deep Porcelain Sink * Glass Tile Backsplash, Large Bay Window .Large Pantry * 3 Large Bedrooms * Finished Rec Room * Pot Lights * Deep Soaker Jacuzzi Tub * Large Garage/Workshop * Bbq Gas Line * Large Private Yard * Parking For 4 Cars * Park 2 Cars In Garage * Porcelain Tiles (id:35762)
Real One Realty Inc.
61 Centre Street S
Brampton, Ontario
Discover the potential of 61 Centre Street South in Brampton, a charming four-bedroom, two-storey home awaiting your personal touch. Nestled in a serene, cottage-like setting overlooking Centennial Park, this property is perfect for those looking to move in and renovate as they go. The home features newer windows and a large bow window at the front, allowing plenty of natural light. The spacious family room addition opens onto a lovely patio surrounded by perennial gardens, offering a perfect space for outdoor living and a remarkable view of the park. The property also has the potential for a basement in-law suite with a separate side entrance, making it ideal for extended family living or rental opportunities. Located near Brampton Civic Hospital, top-rated schools, and convenient public transit, this home combines a peaceful, retreat-like atmosphere with a prime location. Bring your vision and make 61 Centre Street South your own. (id:35762)
Royal LePage Signature Realty
4612 - 3883 Quartz Road
Mississauga, Ontario
Welcome to M-City 2 Condos in the heart of Mississauga! This move-in ready, freshly painted 618 sq ft unit with a 96 sq ft balcony offers a versatile layout: 1 Bedroom + Flex (large enough to be used as a 2nd bedroom) + Media, and 1 full bath. Enjoy stunning North Exposure views of Mississauga Celebration Square. M-City 2 offers resort-style amenities: outdoor pool, gym, spinning, yoga, theatre room, rooftop terrace with BBQ, sports bar, kids' lounge, chef's kitchen, steam room, outdoor lounges & fire features, ping pong, boardwalk trail, and 24-hour concierge. Includes 1 underground parking and Rogers High-Speed Internet. Prime location with a Walk Score of 89/100 and Transit Score of 85/100. Steps to Square One Shopping Centre, Celebration Square, Living Arts Centre, Civic Centre, Central Library, and Sheridan College. Excellent transit options including MiWay, GO Bus Terminal, Erindale/Cooksville GO Stations, and the upcoming Hurontario LRT. Quick access to Highways 403, 401, and QEW. Enjoy nearby parks like John Bud Cleary Park and Kariya Park, diverse dining, and entertainment. This is more than a condo; it's a lifestyle! Don't miss out! (id:35762)
RE/MAX Realty Services Inc.
105 The Queensway
Barrie, Ontario
Nestled in the prestigious Hampton neighborhood, this stunning 2-storey residence blends refined luxury with everyday comfort, an entertainers dream and a family's sanctuary. Located directly across from a scenic park and just a short walk to three excellent schools, it offers the perfect balance of tranquility and convenience. Step into a luminous main floor with 9-foot ceilings, crown mouldings, and rich hardwood floors, all enhanced by 25 strategically placed pot lights, most with dimmer switches for tailored ambiance. The open-concept layout welcomes you into a stylish living area, anchored by a faux brick feature wall with fireplace and built-in TV, radiating warmth and charm. The chefs kitchen shines with granite countertops, a striking backsplash, and premium cabinetry all while offering open sightlines perfect for hosting and everyday living. Upstairs, spacious bedrooms provide peaceful retreats, while the finished basement expands your lifestyle with a 5th bedroom, 3-piece bath, private den, and a generous family room highlighted by a stunning stone-clad feature wall with its own fireplace and TV that elevates the space with comfort and style. Outdoors, your private oasis awaits: an 18x36 in-ground saltwater pool with a soothing water feature, framed by a newly epoxied pool deck. The garage floor and covered front porch have also been epoxied, combining durability with modern curb appeal. This is more than a home its a beautifully curated lifestyle, ready to be lived and loved in The Hamptons. (id:35762)
RE/MAX Hallmark Chay Realty
D - 12 Commerce Park Drive
Barrie, Ontario
Excellent opportunity to lease 1,378 square feet of high-visibility commercial retail space in a busy South Barrie power centre. Perfect for retail, professional services or specialty uses. Located at the corner of Bryne Drive and Commerce Park Drive, this plaza benefits from strong traffic and proximity to major national retailers like Walmart, Sobeys, Galaxy Cinemas, Park Place and more. Ample Parking. $19.95/SF + TMI $8.95/s.f./yr. Tenant pays utilities. Annual escalations on net rent. (id:35762)
Ed Lowe Limited
157b Cumberland Street
Barrie, Ontario
Stunning Views of Kempenfelt Bay from Your Own Backyard! Nestled in the heart of Barrie on a quiet cul-de-sac, this exceptional home is just a short walk from beaches, shopping, restaurants, schools, and public transit. MAIN FLOOR: Step inside and be captivated by the open-concept layout, featuring a newly renovated kitchen with stainless steel appliances and a sunlit breakfast area. The large dining room flows seamlessly into the sunken living room, complete with a cozy gas fireplace and a walkout to your private backyard retreat. OUTDOOR OASIS: Unwind in your in-ground pool with a brand-new liner and heater (2024) or soak in the new 3-person hot tub (2024). Multiple seating areas create the perfect space for entertaining, all while enjoying breathtaking views of Kempenfelt Bay. SECOND FLOOR: The expansive primary suite boasts a spa-like 4-piece ensuite and a walkout to a spacious 8'5" x 27' balcony overlooking the pool and bay. Two additional generously sized bedrooms, a 4-piece bath, and a convenient laundry room complete the second floor. LOWER LEVEL- The Ultimate Man Cave: Whether you're hosting at the bar or settling in for movie night in the finished rec room, this basement is designed for relaxation and entertainment. New Garage door 2025. Don't miss your chance to own this incredible home, schedule your showing today! (id:35762)
Century 21 B.j. Roth Realty Ltd.
20 Battalion Drive N
Essa, Ontario
Experience luxury living available for annual lease, this stunning, fully renovated 4-bedroom, 3-bathroom family home offers over 3,100 sq ft of total living space on a spacious 35.5 108.3 ft lot in one of Anguss most desirable neighbourhoods. Built in 2015 and updated from top to bottom inside and out, this beautiful home features a fully landscaped front yard with a welcoming front porch leading into a bright foyer with interior garage access. Inside, enjoy a separate dining room, a stylish open-concept family room, and an eat-in kitchen with quartz countertops and upgraded cabinetry, flowing to a fully fenced and landscaped backyard with a covered patio and gas BBQ hookupperfect for entertaining. Upstairs, the primary suite boasts a walk-in closet and luxurious 5-piece en-suite bathroom, complemented by 2nd-floor laundry, three additional generously sized bedrooms, and a modern 4-piece bathroom, all enhanced by new flooring and updated finishes. The basement includes a great rec room, ideal for a home gym, media space, or playroom. Located just steps from Angus Community Park, Peacekeepers Park, Pine River and Rippon trails, and the Essa Public Library. Canadian Forces Base Borden is just 8 km (10 minutes) away. Nearby schools include Angus Morrison Elementary, Pine River Elementary, and Nottawasaga Pines Secondary. This quiet, family-friendly setting offers local shops and services, with Barries major amenities just 1520 minutes away. ** This is a linked property.** (id:35762)
RE/MAX Hallmark Chay Realty
3809 East Street
Innisfil, Ontario
Welcome to 3809 East Street, a truly unique and lovingly maintained 2-storey family home nestled in the heart of Innisfil's vibrant lakeside community. Set on a sprawling 0.80-acre (300' x 115') treed lot just steps from the sandy beaches of Lake Simcoe, this custom stone-and-stucco home is the perfect blend of rustic charm and modern convenience. MAIN FLOOR: offers a semi-open concept with hardwood floors, expansive windows, and a spacious living room anchored by a high-efficiency Opel wood-burning stove perfect for cozy evenings. The kitchen with new Quartz counter top and flooring, provides ample cabinetry and pantry space, while the sunlit dining area opens through French doors to a 12 x 18 screened Muskoka Room ideal for entertaining. SECOND FLOOR: you'll find three generous bedrooms, all with vaulted ceilings and ample storage. The primary bedroom retreat features towering peaked windows, a walk-in closet, and a spa-inspired ensuite with a walk-in tiled shower and private sauna. BASEMENT: The fully finished basement adds incredible versatility with a separate walk-up entrance, radiant heated floors, a 3-piece bath, a large bedroom or office (perfect for a home-based business or in-law suite), and a sprawling games or recreation room with panoramic windows overlooking the wooded landscape. OUTDOORS: the beautifully landscaped grounds offer multiple seating areas and abundant privacy, surrounded by mature trees and natural wildlife. EXTRAS: Shingles 2018, Furnace 2023, Water Purification 2023, 2xHWT owned, newer stove, microwave and dryer. Just 1 hour to Toronto with easy Hwy 400 & GO access. A rare opportunity in a thriving lakeside community! (id:35762)
Century 21 B.j. Roth Realty Ltd.
582 Walpole Crescent
Newmarket, Ontario
Welcome To 582 Walpole Crescent, A Beautifully Renovated 3-Bedroom Semi-Detached Home Nestled In The Prestigious Stonehaven Neighbourhood Of Newmarket. * Situated On A Quiet, Family-Friendly Street, This All-Brick Two-Storey Home, with No Side-Walk, Sits On An Oversized Pie-Shaped Lot With An Impressive Backyard * Offering The Perfect Blend Of Space, Privacy, And Curb Appeal, This Home Checks All The Boxes * Step Inside To A Bright, Open-Concept Interior Featuring Timeless Finishes And A Modern Colour Palette. * The Main Level Showcases Engineered Hardwood Flooring, Contemporary Lighting, And Abundant Natural Light * The Custom Kitchen, Fully Renovated In 2023, Is A True Showstopper Boasting Quartz Countertops, Stainless Steel Appliances, White Shaker Cabinets With Gold Hardware, And A Pass-Through Overlooking The Bright and Open Living Room With Gas Fireplace. * Its The Ideal Layout For Entertaining Or Everyday Family Life * The Statement Staircase With Iron Pickets Leads To Three Spacious Bedrooms On The Upper Level. * The Primary Suite Offers A Generous Layout, His-And-Hers Closets, And A Private 4-Piece Ensuite Bathroom. * The Fully Finished Basement Adds Valuable Living Space With A Versatile Room That Can Be Used As A Bedroom, Home Office, Or Recreation Area * The Professionally Landscaped Front Yard and the Fully Fenced Backyard Provide The Perfect Setting For Relaxation Or Outdoor Gatherings Under The Shade Of A Mature Tree * Conveniently Located Just Five Minutes To Highway 404 And Close To Parks, Top-Rated Schools, Shops, And Everyday Amenities. * This Is A Rare Opportunity To Own A Move-In Ready Home In One Of Newmarkets Most Sought-After Communities. (id:35762)
Century 21 Heritage Group Ltd.
110 Cook's Mill Crescent
Vaughan, Ontario
Welcome to 110 Cook Mill Crescent an extraordinary residence nestled on the most sought-after street in the entire Valleys of Thornhill, one of Vaughan's most prestigious neighbourhoods. This stunning home offers a rare 60-foot frontage overlooking a tranquil pond, delivering total privacy and unmatched curb appeal in a truly elite setting. Boasting 4+2 bedrooms and 6.5 bathrooms, the home features complete customization and designer finishes throughout. A spectacular custom kitchen, completed in 2023, is equipped with top-of-the-line stainless steel appliances, a large island, and a stylish butlers pantry perfect for both everyday living and entertaining. All bathrooms have also been recently renovated with luxurious, high-end finishes. The main floor showcases rich hardwood floors, coffered ceilings, crown mouldings, wainscoting, and intricate custom millwork. The formal living and dining areas include a custom bar, while the spacious family room highlighted by a fireplace and custom media unit opens directly to your own private backyard oasis. Step outside to a resort-style retreat featuring a saltwater pool with a spillover hot tub, composite deck, beautifully landscaped gardens, a heated cabana, and mature trees offering complete privacy and tranquility. Upstairs, the oversized primary suite offers a luxurious ensuite and a spacious walk-in closet that can easily be converted into a fifth bedroom. The finished basement is a dream recreation space for families, including a custom wood and stone wet bar, a large rec room, two additional bedrooms, and an incredible sports and gaming playroom where kids can enjoy endless fun. The heated three-car tandem garage also features a private staircase with direct access to the basement, adding convenience and versatility.110 Cook Mill Crescent is a true masterpiece offering the perfect blend of luxury, privacy, and modern living in Vaughan's most coveted community. (id:35762)
Forest Hill Real Estate Inc.
206 - 10 Honeycrisp Crescent
Vaughan, Ontario
Welcome to 10 Honeycrisp Crescent a modern, south-facing 1-bedroom + den condo in Vaughan's highly sought-after Mobilio community by Menkes. This bright and spacious suite features an open-concept layout with engineered hardwood floors, stone countertops, stainless steel appliances, and in-suite laundry. The versatile den is ideal for a home office or guest space. Enjoy exceptional building amenities including a fully equipped fitness centre, movie theatre, stylish party room with bar, co-working lounge, guest suites, and an outdoor terrace with BBQs and fire pits. Perfectly positioned just south of Vaughan Metropolitan Centre subway station, you'll have direct access to TTC Line 1, Viva, YRT, and GO Transit making it a commuter's dream. Reach York University or Seneca's York Campus in just 7 minutes by subway. Nearby attractions include Cineplex, Costco, IKEA, Dave & Busters, and a wide range of restaurants, shops, and fitness centres. With quick access to Highways 400 and 407, this is urban living at its most connected. Whether you're a professional, student, or investor, this stylish condo offers the perfect blend of comfort, convenience, and location. (id:35762)
Century 21 King's Quay Real Estate Inc.
21 - 11 Honeycrisp Crescent
Vaughan, Ontario
Welcome to Mobilio Condos Townhome in the heart of downtown Vaughan! This bright and modern2-bedroom, 2.5-bathroom home features a functional layout with 9-ft ceilings, an open-concept living and dining area, and a stylish kitchen with a central island and quartz countertops. Enjoy a private balcony on the main level, while the lower level offers a spacious primary bedroom with a 4-piece ensuite and walk-in closet, a second well-sized bedroom, an additional 4-piece bathroom, and a convenient laundry room. Located just south of Vaughan Metropolitan Centre subway station, with easy access to HWY 400 & 407, and steps to top amenities including Costco, IKEA, Cineplex, Dave & Busters, shops, restaurants, and more! (id:35762)
Tfn Realty Inc.












