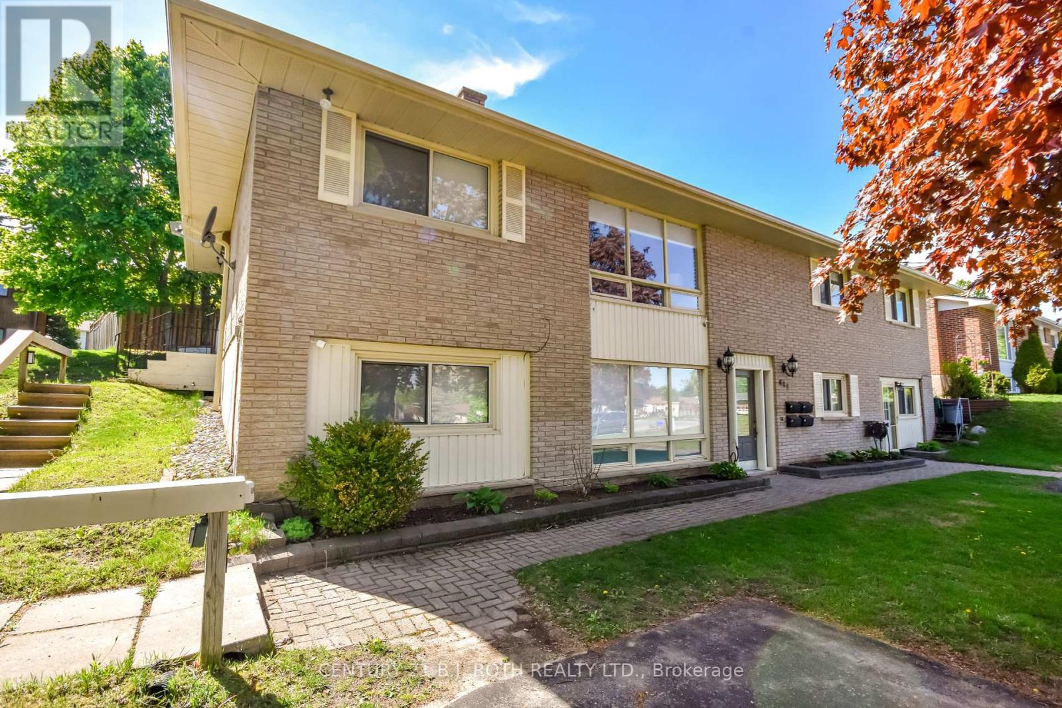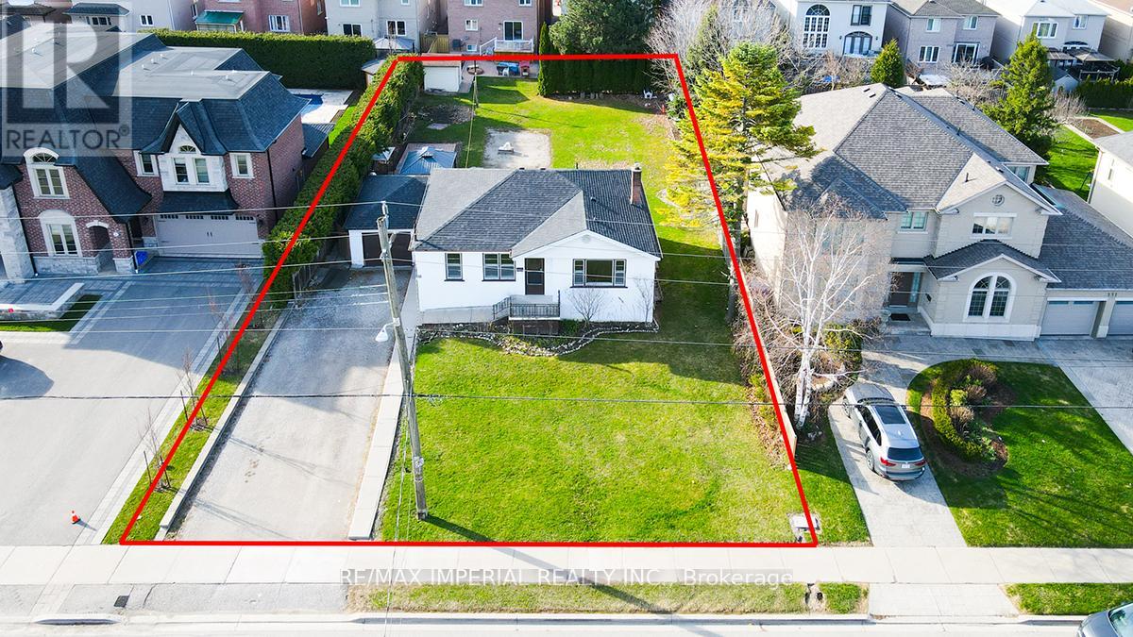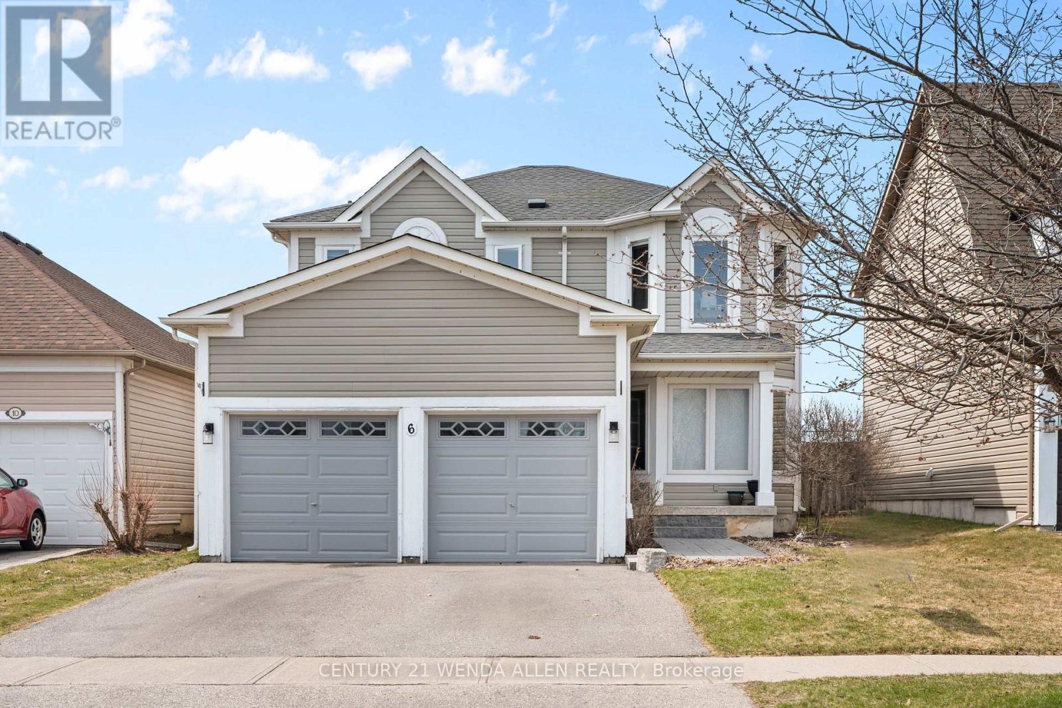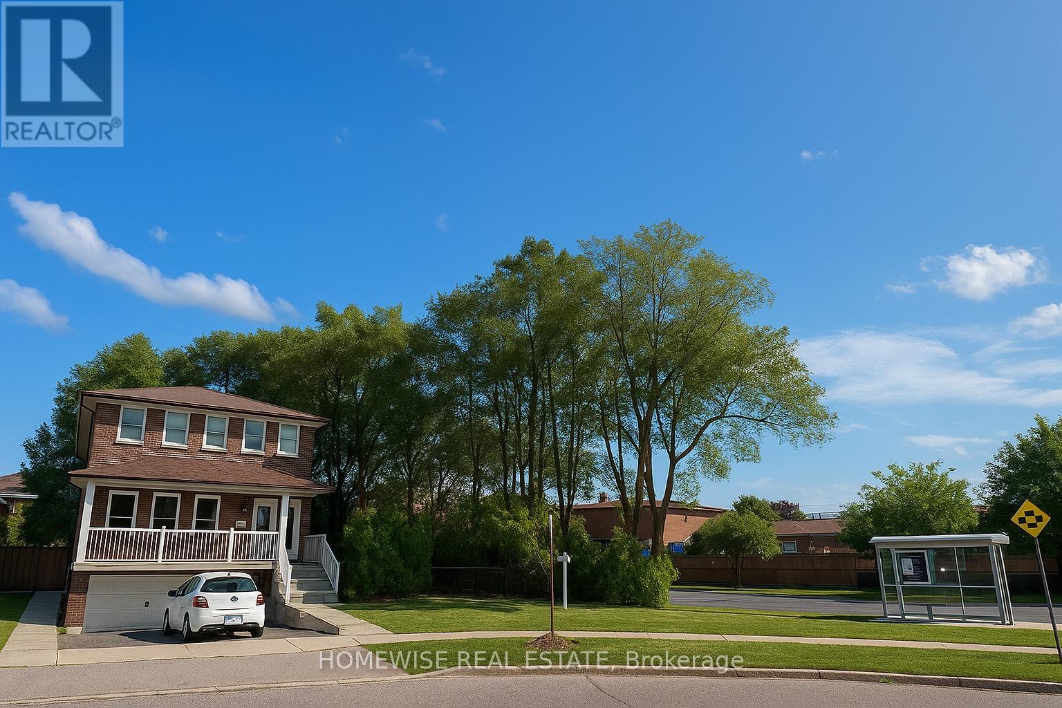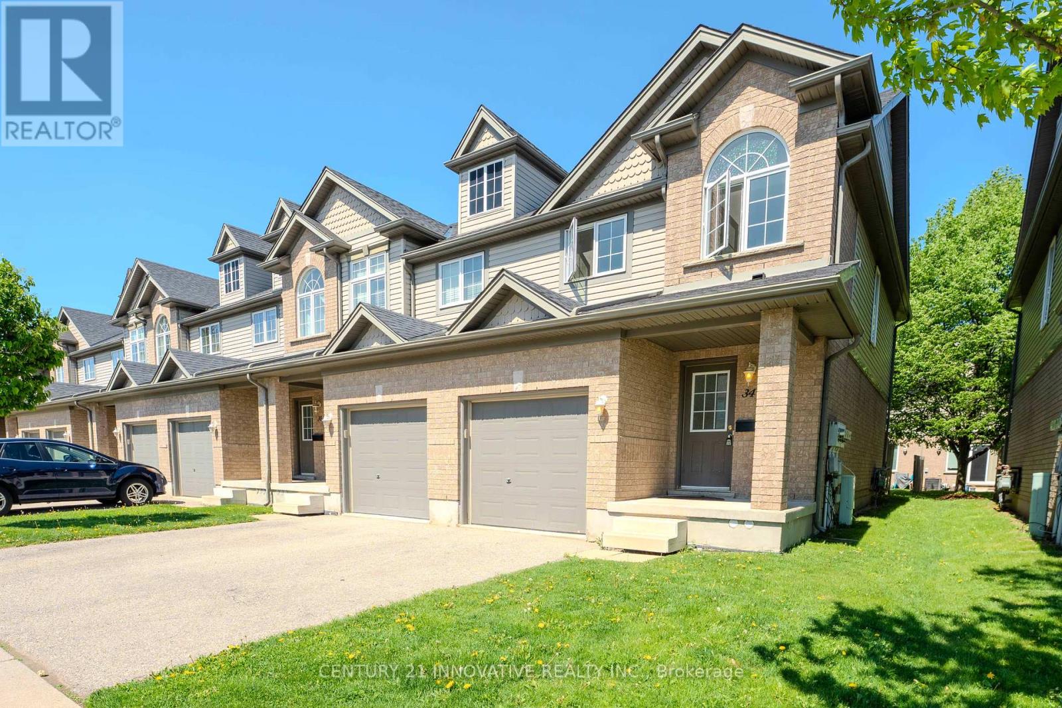644 Mississaga Street W
Orillia, Ontario
OPPORTUNITY ABOUNDS WITH THIS FULLY LEGAL FOUR PLEX LOCATED IN ORILLIA'S WEST END - SET YOUR OWN MARKET VALUE RENT WITHTHE BEAUTIFUL 3 BEDROOM UNIT OR OWNER OCCUPY IT WHILE COLLECTING A SOLID MONTHLY INCOME TO HELP WITH YOUR MORTGAGE -THE 3 BEDROOM UNIT HAS BEEN RECENTLY UPDATED WITH A NEW CUSTOM KITCHEN, COMPLETE WITH TILED BACKSPLASH AND STAINLESSAPPLIANCE PACKAGE, FLOORING, NEWER BATHROOM AND FRESH PAINT - THE BACHELOR UNIT, 1 BEDROOM AND 2 BEDROOM UNITS AREPRESENTLY OCCUPIED WITH MONTH TO MONTH TENANTS AT CURRENT RATES AND HAVE ALL BEEN UPDATED WITH NEW FLOORING AND PAINT- ALL UNITS SHOW INCREDIBLY WELL WITH PRIDE OF OWNERSHIP EVIDENT THROUGHOUT MAKING THIS AN OUTSTANDING PACKAGE - THEREARE TWO DOUBLE WIDE PAVED DRIVEWAYS WHICH PROVIDE AMPLE PARKING - THE PROPERTY IS LOCATED ON A PUBLIC TRANSIT ROUTE ANDIN CLOSE PROXIMITY TO OPP GENERAL HQ, CENTRAL REGION, THE NEW HYDRO FACILITIES, LAKEHEAD UNIVERSITY AND THE HIGHWAY 11CORRIDOR (id:35762)
Century 21 B.j. Roth Realty Ltd.
1987 Marchmont Road
Severn, Ontario
HERE IS THE OPPORTUNITY YOU'VE BEEN WAITING FOR! THIS PRIME CORNER BUILDING LOT IN THE SOUGHT AFTER HAMLET OF MARCHMONT IS ONE OF THE FEW REMAINING LOTS TO BUILD YOUR DREAM HOME ON - THIS LEVEL SITE HAS 120' OF FRONTAGE ON MARCHMONT ROAD AS WELL AS 180' FRONTAGE ON HALE STREET AND IS JUST SHY OF 1/2 ACRE - EMBRACE THE LIFESTYLE OF THIS FAMILY FRIENDLY COMMUNITY WITH IT'S COMMUNITY PARK AND PLAYGROUND JUST AROUND THE CORNER - LOCATED JUST MINUTES WEST OF ORILLIA WITH BIG BOX SHOPPING, OPP HEADQUARTERS, THE NEW HYDRO FACILITIES, ROTARY PLACE REC CENTRE, LAKEHEAD UNIVERSITY AND MANY MORE AMENITIES - ALL DEVELOPMENT CHARGES, PERMIT FEES, SERVICING AND RELATED COSTS ARE AT THE EXPENSE OF THE BUYER. (id:35762)
Century 21 B.j. Roth Realty Ltd.
82 Latimer Avenue
Essa, Ontario
Welcome to 82 Latimer Avenue in Angus! From the moment you step inside this unique Bungaloft, you'll feel the warmth and elegance that define this beautifully designed home. Freshly painted throughout. Over 3500 Sq.Ft.of finished living space. The main level features a formal family room and dining room ideal for entertaining, a bright eat-in kitchen with patio doors leading to an oversized, fully fenced backyard. The open-concept living room is cozy and inviting, featuring a gas fireplace with a stunning stone accent wall. Bonus: The primary bedroom is located on the main floor, offering a large walk-in closet and a luxurious 5-piece ensuite with a glass-enclosed shower, soaker tub, and dual vanities. A second bedroom and a full bathroom, plus a conveniently located laundry room, complete the main level. There's also inside access to the double car garage. Upstairs, a spacious mezzanine overlooks the main level and provides a cozy sitting area perfect for reading or relaxing. Bedrooms three and four are located on this level and share a well-appointed 3-piece bathroom. The professionally finished basement (with permits) is impressively large and filled with natural light with many windows. It includes a fifth room which could also be used as an office or den, along with an open concept living space to suit all your needs. The oversized, premium backyard is truly a dream, fully fenced, gas bbq hook up, and ideal for entertaining. A beautiful concrete patio wraps along the side of the house to the front, where tasteful landscaping and excellent curb appeal await plus, there's no sidewalk, offering added convenience. Located near the Nottawasaga River and scenic trails, with easy access to amenities, this home is just 10 minutes to Base Borden and 20 minutes to Barrie. Don't miss this exceptional opportunity to own a perfect family home in a welcoming, vibrant neighbourhood! (id:35762)
Right At Home Realty
332 Bear Road
Georgina Islands, Ontario
Stunning Lakefront Log Home Retreat With 100ft Of Prime Southern Exposure! Welcome To Your Dream Getaway - A Breathtaking Lakefront Log Home Featuring A Soaring 24-Foot Cathedral Ceiling And A Show-Stopping Open-Concept Design. Fully Renovated In 2021, The Interior Boasts A Custom, Chef-Inspired Kitchen With A Massive Entertainment Island Perfect For Family Gatherings And Sunset Soirées. The Main Floor Primary Suite Includes A Spa-Like 4-Piece Ensuite With Radiant Heated Floors, Offering Year-Round Comfort And Luxury. Upstairs, Youll Find Three Spacious Bedrooms, Each With Its Own Ensuite, Vaulted Ceilings, And Private Balconies - Ideal For Guests Or Large Families. Every Detail Has Been Thoughtfully Curated To Combine Rustic Elegance With Modern Convenience. Step Outside To Your Private Paradise: 100 Feet Of Shoreline, A Lakeside Sauna, Trails That Wind Through The Scenic Island, And A Detached Heated Garage To Store All Your Toys. Enjoy High-Speed Fiber Internet, So Working Remotely Or Streaming By The Fire Is A Breeze. Located In York Region, This Home Offers The Serenity Of Island Life While Staying Close To The Mainland. Youre Supported With A Local Emergency Fire Department Right On The Island. Whether You Arrive By Boat Or Take Your Car Across On The Georgina Ferry, This Accessible Island Escape Redefines Convenience And Charm. Bonus: This Is A Land Lease Property, Giving You Exceptional Value For Lakefront Living Without The Full Price Tag. Perfect As A Primary Home, Investment, Or Luxurious Seasonal Retreat. Lake Life, High-End Finishes, Modern Amenities, And Value You Wont Find Anywhere Else - This Is The One Youve Been Waiting For. Don't Miss Out - Book Your Private Showing Today! (id:35762)
Exp Realty
229 Crestwood Road
Vaughan, Ontario
Build Your Dream Home on a Premium 72' x 151' Lot on Crestwood RoadRare opportunity to own a clean, south-facing lot with a charming 3-bedroom, 1-bath home, located on a quiet cul-de-sac in one of Thornhills most prestigious neighborhoods. Ideal for downsizers, land bankers, or those ready to build right away. Surrounded by multi-million dollar homes and close to the proposed Yonge & Steeles subway extension.Home being sold in as-is, where-is condition. (id:35762)
RE/MAX Imperial Realty Inc.
6 Hammond Street
Clarington, Ontario
OFFERS ANYTIME!! Spacious 4+1 bedroom 2 car garage home backing on to Watson's Farmland. 4 generous sized 2nd floor bedrooms plus an additional large bedroom in the basement. High quality laminate flooring on main and upper floors. Harwood stairs. Main floor features kitchen, breakfast, dining/family room, and separate living room. Kitchen has granite counters, stainless steel appliances, Over Range Microwave, backsplash and pantry. Breakfast area with walk out to a fenced yard, large deck and pergola. Combined dining/family room with coffered ceiling and bay window. Separate living room with gas fireplace. Main floor laundry room with garage access. Primary bedroom with 4 piece en-suite (separate shower), walk in closet and bay window. Additional 4 piece bathroom on the 2nd floor, main floor powder room plus another 4 piece bathroom in the basement. 2 mins to schools, shopping, restaurants, theatre and arena. 5 mins to the 401. (id:35762)
Century 21 Wenda Allen Realty
2902 - 30 Roehampton Avenue
Toronto, Ontario
Panoramic south-west views from a spacious open balcony in this beautifully designed 2-bedroom, 2-bath suite. Featuring 9-ft ceilings and sleek laminate flooring throughout, this open-concept layout offers both comfort and style. Exceptional building amenities include a landscaped courtyard, 24/7 concierge, state-of-the-art gym, elegant party room, and guest suite. Unbeatable location just steps to top restaurants, shops, entertainment, the subway, and the soon-served Eglinton Crosstown LRT. (id:35762)
Dream Home Realty Inc.
47 Sandale Gardens
Toronto, Ontario
Set on a rare and expansive 63 x 121 lot, this 2-storey detached home in Bathurst Manor offers tremendous opportunity for end-users, investors, or builders. With 4+1 bedrooms, 4 bathrooms, a basement with separate entrance, the layout is ideal for large families, multi-generational living, or income potential. The main floor features a generous dining area, a family-sized kitchen with walk-out to deck, and hardwood floors throughout. The spacious primary bedroom includes a 4-piece ensuite and double closet. While the home requires updating, it offers excellent space, a versatile layout, and rare lot dimensions with a private double garage + 4-car driveway. Whether you renovate, rebuild, or simply refresh, the potential here is undeniable. Enjoy proximity to Sheppard & Wilmington, top-ranked schools, parks, places of worship, and Doorstep TTC access all in a family-friendly, established community. Live in, renovate, or reimagine this is a rare chance to own a substantial piece of real estate in one of North Yorks most sought-after pockets. (id:35762)
Homewise Real Estate
55 East Liberty Street
Toronto, Ontario
Experience modern city living in the heart of Liberty Village! This beautifully renovated south-facing 1-bedroom suite offers a bright and open layout, perfect for professionals and young couples. The suite has been recently renovated and features: Newly renovated interior, Brand new laminate floors throughout, Stylish 9' exposed concrete ceilings for an urban loft feel, Fully upgraded kitchen with granite island (with storage), new cabinets, new stainless steel appliances, built in wall oven, Spacious bedroom with custom built-in closet system, Sleek 3-piece bathroom featuring an enclosed glass shower, Brand new washer/dryer for added convenience. It is Located just steps from boutique shops, vibrant King Street West, the Waterfront, and major transit (TTC & GO Train), this condo offers the perfect blend of comfort, style, and unbeatable location. Walk to restaurants, entertainment, groceries, parks, schools, and the community centre with ease. Building Amenities include a fitness centre, party room, rooftop terrace, visitor parking, and concierge service. Don't miss this opportunity to live in one of Torontos most sought-after neighbourhoods! (id:35762)
Real Estate Homeward
34 Revell Drive
Guelph, Ontario
Looking to get into the Southend of Guelph for a reasonable price?Family, Investor, Commuter?This End Unit Townhome is your answer in this Prime Guelph Location! Welcome to 34 Revell Dr, a beautifully maintained and recently updated 3-bedroom, 3-washroom end-unit townhome that offers the perfect blend of modern living, space, and convenience. Nestled in one of Guelphs most sought-after neighborhoods, his home boasts a bright and open-concept layout, ideal for families and entertainers alike. Additional windows for natural light, and a spacious feel throughout. The main floor has been refreshed with brand-new vinyl flooring, new baseboardsshoe molding, modern pot lights, new vents, and a fresh coat of paintbringing a clean and contemporary look to the main living area. Open-Concept Living: The main floor features a seamless flow between the kitchen, dining, and living areas, making it perfect for hosting and everyday living. Gorgeous open concept kitchen with lots of cabinetry, island eatery, quartz counter tops and stainless steel appliances. Spacious Bedrooms: Three generously sized bedrooms, including a large primary suite, provide plenty of room for comfort. Finished Basement: A versatile fully finished basement adds extra living space, perfect for a rec room, home office, or guest suite with a 3-piece bath and closet space downstairs. Garage Parking + Interior Access: A private garage with direct home access offers ultimate convenience. Spacious Yard: Enjoy outdoor living with a good-sized backyard, ideal for summer BBQs and family gatherings. Unbeatable Location! Situated in a prime Guelph neighborhood, this home is close to everything you need: Great location, near all bus routes to the University,Downtown,close to shops and to 401. Walking Distance to parks, trails, and green spaces. Great Schools nearby, making it a fantastic choice for families. Minutes from shopping centers, restaurants, and everyday amenities.Easy Access to Public Transit + Highways! (id:35762)
Century 21 Innovative Realty Inc.
Sbr06w - 7100 County Rd 18
Alnwick/haldimand, Ontario
This beautiful 2-bedroom cottage with a lofted ceiling master, expansive main level decks, and a spectacular rooftop deck offers easy access to the marina and beach with incredible views of Rice lake. Located in our 10-month Extended Season section called The Willows, you can enjoy your cottage home from April 1st to Jan 30th. Fully furnished with a large storage shed, this cottage home is all set up for family, friends, memories and fun or perhaps just mastering the art of doing nothing!*For Additional Property Details Click The Brochure Icon Below* (id:35762)
Ici Source Real Asset Services Inc.
583 Heddle Crescent
Newmarket, Ontario
Welcome to Your Dream Family Home in Prestigious Stonehaven! Nestled in the highly sought-after Stonehaven community, this beautifully maintained freehold Semi-detached home offers the perfect blend of comfort, quality upgrades, and unbeatable convenience. A bright and airy open-concept layout, featuring vinyl flooring (2023) in both the living room and finished basement. The modern kitchen flows effortlessly to the backyard through a sliding door (2023), and new interlocking (2025) in both the backyard and front porch perfect for outdoor entertaining and enhancing curb appeal. Three generously sized bedrooms and two full bathrooms, including a newly upgraded shower (2025). Natural light pours into each room, creating a warm and welcoming atmosphere throughout the day. The main floor powder room has also been tastefully updated with a vanity and toilet (2023).Enjoy the convenience of direct garage access and a smart, family-friendly layout designed for modern living .**No side walk**Located just minutes from top-rated schools, parks, trails, shops, restaurants, Highway 404, and the GO Station, this home truly has it all. Don't miss this rare opportunity to own a move-in ready gem in one of Newmarkets most prestigious neighborhoods! (id:35762)
Bay Street Integrity Realty Inc.

