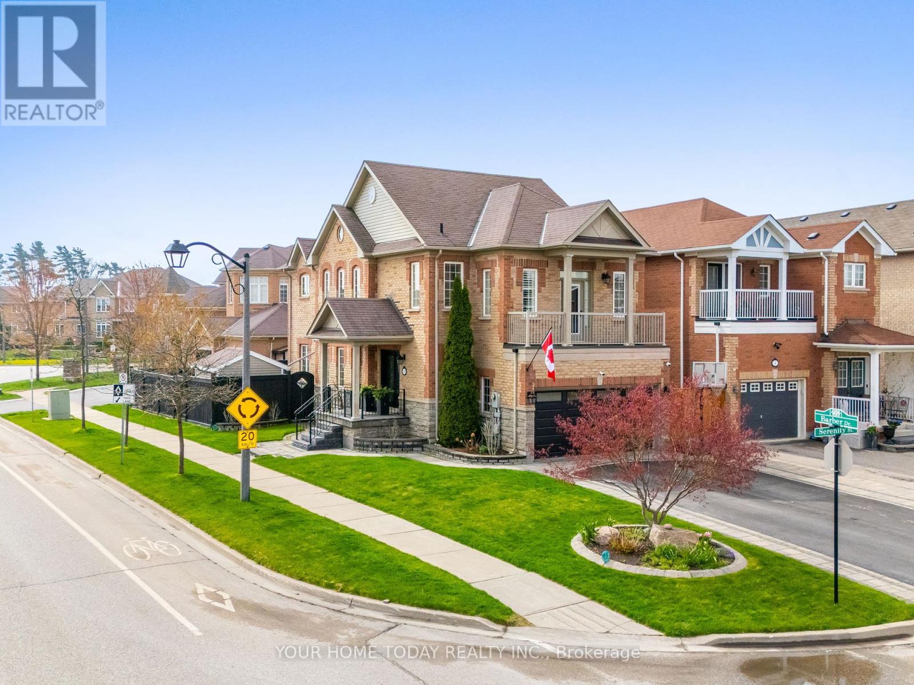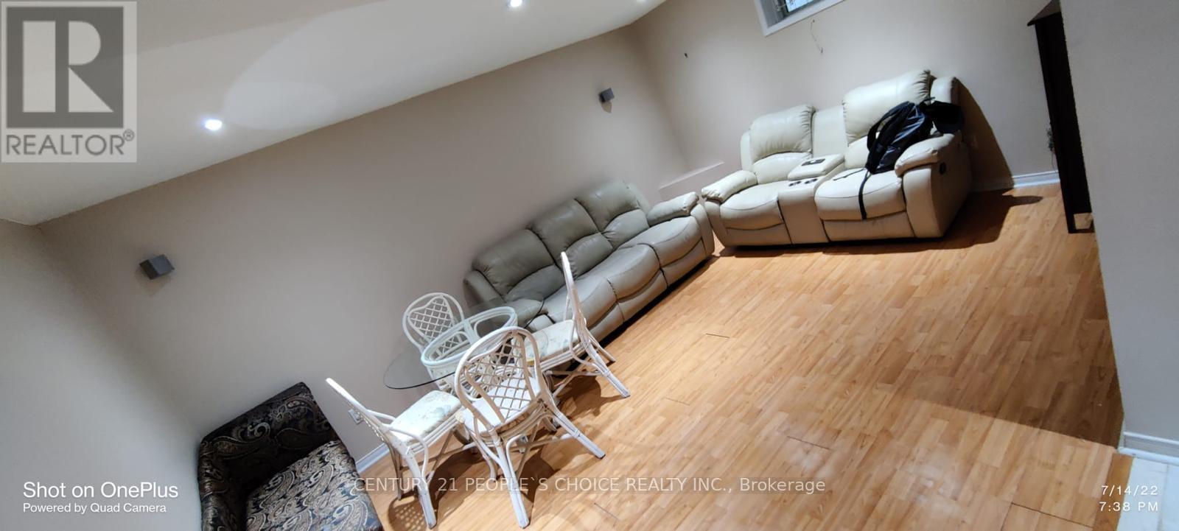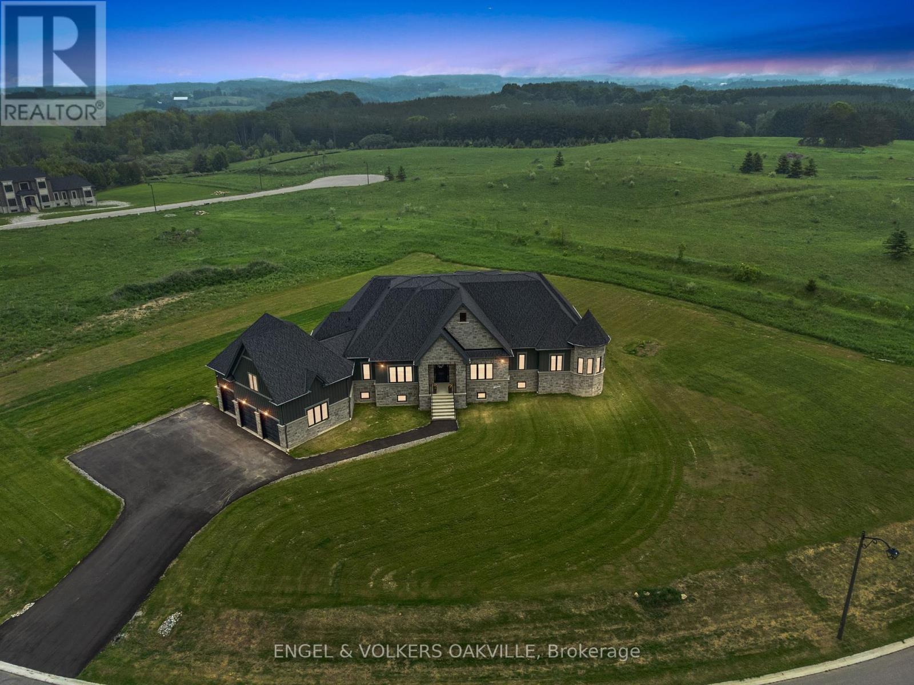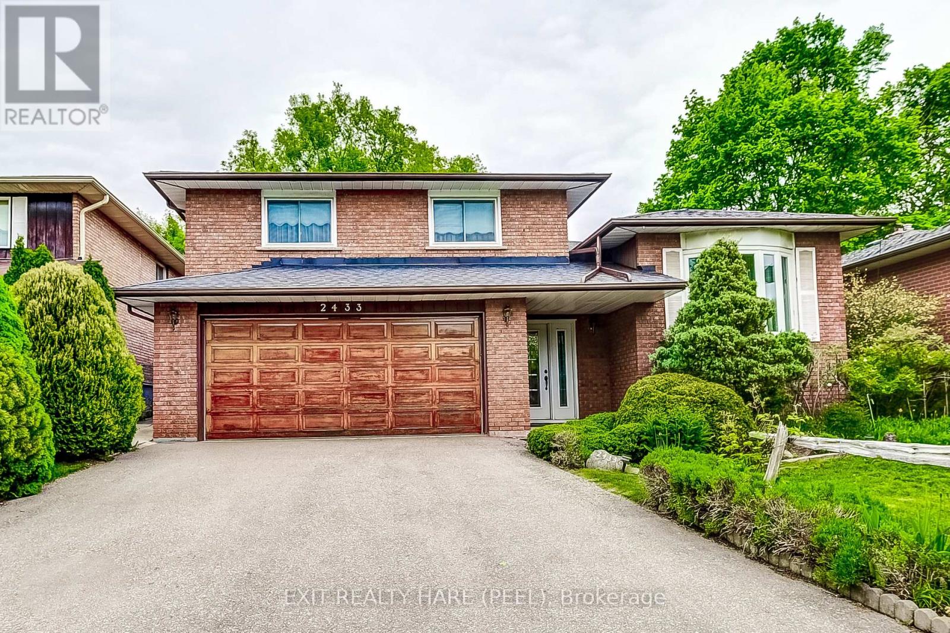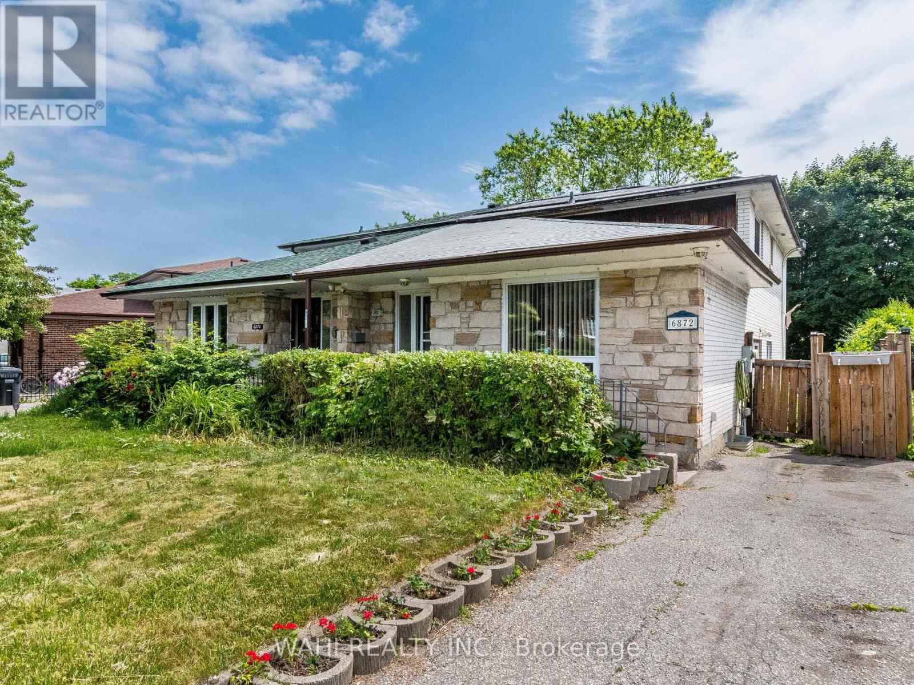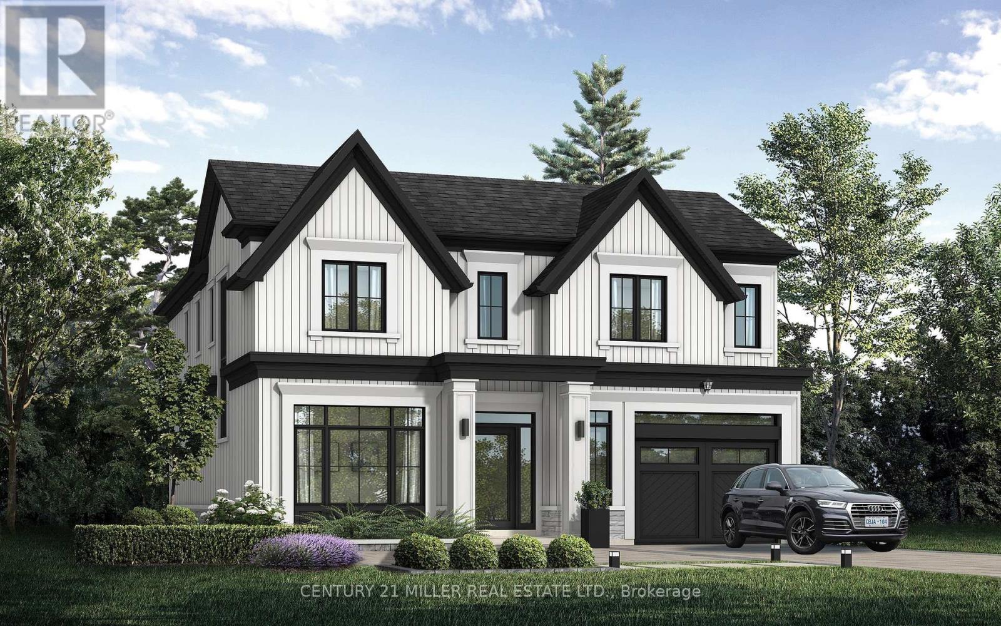430 Barber Drive
Halton Hills, Ontario
Outstanding Curb Appeal! Beautiful landscaping including extensive stone walkway with matching curbed driveway, covered porch with eye-catching wrought-iron railing, gorgeous stone and brick exterior and a stunning entry system welcome you to this Remmington built one-owner home. The easy flow main level offers tasteful finishes including California shutters, pot lights and stylish hardwood and ceramic flooring. The combined living/dining room is an entertainers delight with large windows, decorative pillars and a stunning built-in shelving unit with wine rack and bar/serving area. The eat-in kitchen and adjoining family room, the heart of the home, are perfectly situated to watch over the kids both inside and out. The well-appointed kitchen boasts elegant dark cabinetry with under cabinet lighting, stainless steel appliances and walkout to a pool-sized yard. The cozy family room features a toe toasting gas fireplace framed by two large windows. A spacious foyer, powder room and laundry/mudroom with access to the basement, garage and side of home (in-law potential) complete the level. A lovely wood staircase carries you to the upper level where you will find 4 spacious bedrooms all with California shutters. The primary bedroom enjoys a walk-in closet with organizer and a nice 5-piece ensuite. A second bedroom (sure to be the envy of your kids friends) features a garden door walkout to a large balcony overlooking the front of the home. The main 4-piece bathroom is shared by three bedrooms. An un-finished basement with separate access via the side exterior door is an open canvas awaiting your design. Great location. Close to schools, parks, shops, rec-centre, trails (Jubilee steps away). Great location for commuters too with easy access to 401/407. (id:35762)
Your Home Today Realty Inc.
Bsmt - 5545 Northrise Road
Mississauga, Ontario
Two-bedroom LEGAL Beautiful Basement Apartment with a separate entrance and one parking spot. Large windows allow lots of light. family-friendly neighborhood , desirable location, Separate Laundry, Pot Lights Close to transit, park, school, shopping mall, and many more amenities!! This home is in a great location, near Streetsville Go Station, Top Schools, Credit Valley Hospital and Credit River Conservation .Tenant will pay 30% utilities (id:35762)
Century 21 People's Choice Realty Inc.
91 Logan Road
Caledon, Ontario
Experience refined rural luxury living at 91 Logan Road in this newly built modern contemporary estate located in the highly coveted Rural Caledon. Set on a pristine 1.596-acre lot surrounded by protected conservation land, this one-of-a-kind home offers over 4,000 square feet of thoughtfully designed living space, blending high-end finishes with peaceful, natural surroundings. Crafted with meticulous attention to detail, this residence features custom millwork, soaring 10+ ft ceilings throughout, and an airy open-concept layout that seamlessly connects living, dining, and entertaining spaces. The heart of the home is a stunning gourmet kitchen, outfitted with state-of-the-art appliances, custom cabinetry, and an oversized island perfect for gathering and culinary creativity. Four spacious bedrooms and four luxurious bathrooms include a serene primary suite complete with a walk-in closet and spa-like ensuite. Equipped with the latest in smart home technology, this home offers modern conveniences at your fingertips from climate control to security and a built in sound system. A rare 1,000 square foot garage with 14-ft ceilings offers incredible versatility for car enthusiasts, storage, or workshop use. The walk-up basement provides additional future potential for in-law living, entertaining space, or customization to suit your lifestyle. This is more than just a home it's a private retreat, thoughtfully built to offer a seamless blend of modern living, luxury, and natural beauty all just minutes from multiple surrounding charming towns and amenities. An exceptional opportunity to own a custom-designed estate in one of Caledon's most desirable rural enclaves. (id:35762)
Engel & Volkers Oakville
54 Brisco Street
Brampton, Ontario
Welcome To 54 Brisco Street, Extremely Tasteful & Immaculate, Renovated Detached Home. Excellent Location Gorgeous Open Concept Kitchen & Living Rm With Calacatta Countertop , Master W/Ensuite Bath, Separate Entrance To 3 Br Basement With 2 Separate Laundries, Walkout To Your Private Back Yard With Concrete Patio And New Grass. Long Driveway And Garage With Workstation. Minutes Away From Hwy 401, Close To Go Transit, Restaurants, Movie Theatre, Cafes And Schools. (id:35762)
Right At Home Realty
564 Dynes Road
Burlington, Ontario
Nestled In The Heart Of Burlington, This Attractive & Spacious 4 Level Side Split, 4 Bed 2 Bath, newly renovated and move-in ready! This beautifully upgraded home features a refreshed backyard, lush lawn, new fence and gate, plus a renovated roof on the backyard storage shed. Inside, enjoy brand new flooring, stairs, handrails, lighting, outlets, switches, and hardware throughout. Freshly painted walls, ceilings, doors, windows, baseboards, and casings create a bright, clean atmosphere. The modern kitchen has been fully refurbished with matte white cabinetry, elegant stone countertops, and matching walls and window frames. The second-floor bathroom has also been beautifully renovated. Exterior updates include repaired car lanes, freshly painted garage doors, gates, platforms, railings, and all door and window trims.Additional updates from 7 years ago include the main floor bathroom conversion from 2-piece to 3-piece, a separated basement room, and a new roof, ensuring long-lasting comfort and style.A perfect blend of thoughtful upgrades inside and out ready for you to call home! (id:35762)
RE/MAX Escarpment Realty Inc.
2433 Frayne Court
Mississauga, Ontario
Welcome to this well maintained home situated on a great lot (50 ft by 120 ft) and the perfect and quiet street! This 4 bedroom sidesplit has lots to offer from 4 skylights for natural sunlight to separate living, dining and family rooms to a wide and private backyard. Hardwood floors in both living and dining rooms and parquet flooring in the family room and bedrooms. High ceiling in the living room making it open and airy. Primary bedroom offers a good size walk in closet and a 3pc ensuite. These types of homes located on this private and secluded street do not come up for sale often! Take advantage of owning prime real estate in the heart of Mississauga. Close to all amenities and ideal spots from great schools, Hospitals, Square One, Port Credit and major highways! This hidden gem cannot be missed and this home fronts onto Cooksville Park with great trails to walk. Lots of privacy! The basement of this home is a huge crawl space for lots of storage and the family room has a wood burning fireplace (as is). (id:35762)
Exit Realty Hare (Peel)
606 - 44 Longbourne Drive
Toronto, Ontario
One of the best Deals in the City! Large 1 Bedroom Unit in a Prime Location Near Transit, Highways, Parks, Shopping & Schools. Laminate Floors throughout, and large windows for tons of natural light. Unit Includes 1 parking & 1 Locker. Maintenance Fees include all utilities including internet & cable. This is a must see! (id:35762)
RE/MAX West Realty Inc.
14 Olivett Lane
Brampton, Ontario
Your search ends here!! Spacious End Unit Freehold Townhome 1900 Sqft. as per MPAC, Like Semi, Fully Fenced Private Yard, Super Family Location, Quiet Street. Freshly Painted with neutral Colors. W/O From Breakfast Area To Large Deck. Master Boasts 4Pc Ensuite + Walk in closet, Laundry Room On The 2nd Floor. All Appliances under 5 Years. Furnace and Air conditioner both 2024.Conveniently located 7 mins to Mount Pleasant GO Station And Quick Access to HWVY 410, Not far from Cassie Campbell Community Centre. Close To Schools, Religious places, Parks, Shopping, Public Transit And Much More. (id:35762)
Homelife/miracle Realty Ltd
6872 Darcel Avenue
Mississauga, Ontario
Welcome to this beautifully maintained 5-level back split semi-detached home, featuring 4 spacious bedrooms. The main floor offers flexible living options with a bedroom that can easily serve as a home office or family room. The L-shaped living and dining area is ideal for entertaining and flows seamlessly to a fenced-in backyard with an inviting in-ground, solar-heated pool. The finished basement enhances the home with a generous rec room and a practical workshop, catering to a variety of needs. Located in a sought-after area, this property is conveniently close to schools, Malton GO Station, places of worship, transit, Westwood Mall, the community center, and major highways (427, 407, 401, 27). Additionally, Humber University is nearby, making it a perfect choice for families and professionals. This home combines comfort, convenience, and a fantastic outdoor living space truly a must-see. Arrange your showing today and discover all that this property has to offer! ***additional Garburator in kitchen for no smelly green bins, Clean Garbage bin area outdoor, Solar power water heater on roof, pool liner was replaced 2018, pool pump was 2023 and saldfilter 2022, windows 2018! Show with Confidence and lets get this deal done (id:35762)
Kingsway Real Estate
Lot 101 Douglas Avenue
Oakville, Ontario
Nestled in an immensely desired mature pocket of Old Oakville, this exclusive Fernbrook development, aptly named Lifestyles at South East Oakville, offers the ease, convenience and allure of new while honouring the tradition of a well-established neighbourhood. The Douglas Collection is an extension of the inaugural development with an exclusive collection of seven homes located on Douglas Avenue. Distinct detached single family models, each magnificently crafted with varying elevations, with spacious layouts, heightened ceilings and thoughtful distinctions between entertaining and principal gathering spaces. A true exhibit of flawless design and impeccable taste. "The Chatsworth"; detached home with 48-foot frontage, between 3,188-3,204sf finished space w/an additional 1,000+sf (approx)in the lower level & 4beds & 3.5 baths. Utility wing from garage, chefs kitchen w/w/in pantry+ generous breakfast, expansive great room overlooking LL walk-up. Quality finishes are evident; with 11' ceilings on the main, 9' on the upper & lower levels and large glazing throughout, including 12-foot glass sliders to the rear terrace from great room. Quality millwork w/solid poplar interior doors/trim, plaster crown moulding, oak flooring & porcelain tiling. Customize stone for kitchen & baths, gas fireplace, central vacuum, recessed LED pot lights & smart home wiring. Downsview kitchen w/walk-in pantry, top appliances, dedicated breakfast + expansive glazing. Primary retreat impresses w/2 walk-ins + hotel-worthy bath. Bedroom 2 & 3 share ensuite & 4th bedroom enjoys a lavish ensuite. Convenient upper level laundry. No detail or comfort will be overlooked, w/high efficiency HVAC, low flow Toto lavatories, high R-value insulation, including fully drywalled, primed & gas proofed garage interiors. Refined interior with clever layout and expansive rear yard offering a sophisticated escape for relaxation or entertainment. (id:35762)
Century 21 Miller Real Estate Ltd.
215 - 412 Silver Maple Road
Oakville, Ontario
Your Modern Retreat in the Heart of Oakville! Step into comfort and style with this beautifully designed 1-bedroom + den corner unit, where natural light floods through huge floor to ceiling windows, creating a warm and inviting space. Modern finishes and stainless steel appliances enhance the open-concept kitchen and living area, while the private balcony with a concrete privacy wall offers the perfect spot to unwind in peace. Enjoy the convenience of ensuite laundry, and make the most of your lifestyle with resort-style amenities: a fitness centre, yoga studio, party room, games room, private dining area, rooftop race with BBQ stations, and even a pet grooming room. Ideally located near supermarkets schools, and Sheridan College, this unit places you steps from endless dining options and minutes from Oakville Place Mall, Trafalgar Hospital, and top golf courses. Embrace the outdoors with nearby trails like Nipigon Trail and Sixteen Mile Creek, or take a short 15 minute trip to the shores of Lake Ontario. Quick access to Highways 403 and 407 makes commuting a breeze. Whether you are working from home in the den, exploring the vibrant neighborhood, or relaxing in your modern haven, this is urban living with a serene twist. Welcome home. (id:35762)
RE/MAX Gold Realty Inc.
505 - 55 Speers Road
Oakville, Ontario
Luxurious 2 Bedroom South Lakeview Condo In Kerr Village The Heart Of Oakville, Resort Like Amenities Including Indoor Pool, Sauna, Rooftop Terrace, Yoga Studio Private Dining Room, Party Room, Pet Grooming Room, Concierge And Even More! Enjoy Lake And City Views From The Massive 290 Sqft Wrap-Around Balcony With Walkouts From The Master Bedroom, Family Room And Additional Bedroom. Stunning Sunsets Over The Lake You Will Never Tire Of.Bright, Spacious Corner Unit 9Ft Ceilings,~790 Sq.Ft As/Builder Flr Pln! Modern Appliances, Ensuite Laundry, 2 Balconies, 1 Storage Locker & 1 Underground Parking P2 Included. Steps From Grocery, Walking Distance To Oakville GO Station, Public Transit, Easy Access To Hwys. No Smoking No Pets(Preferred).Unit To Be Professionally Cleaned! (id:35762)
Toronto Home Realty Inc.

