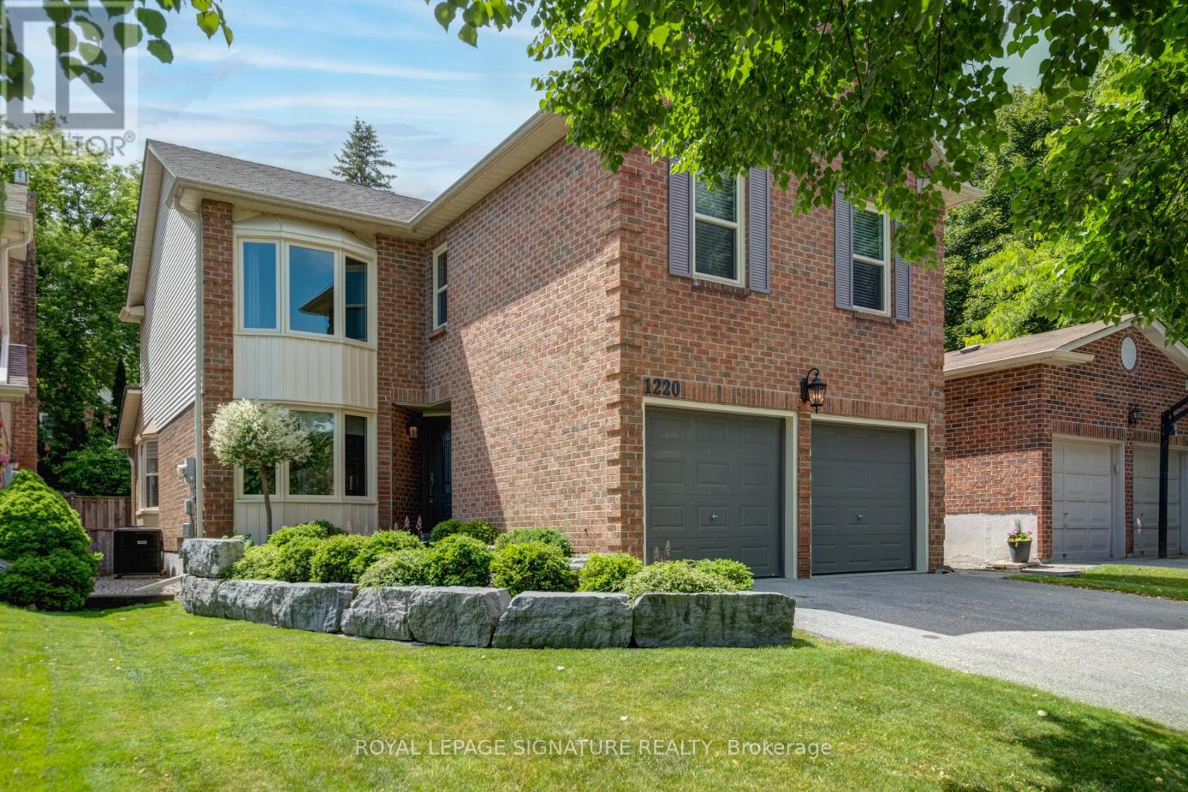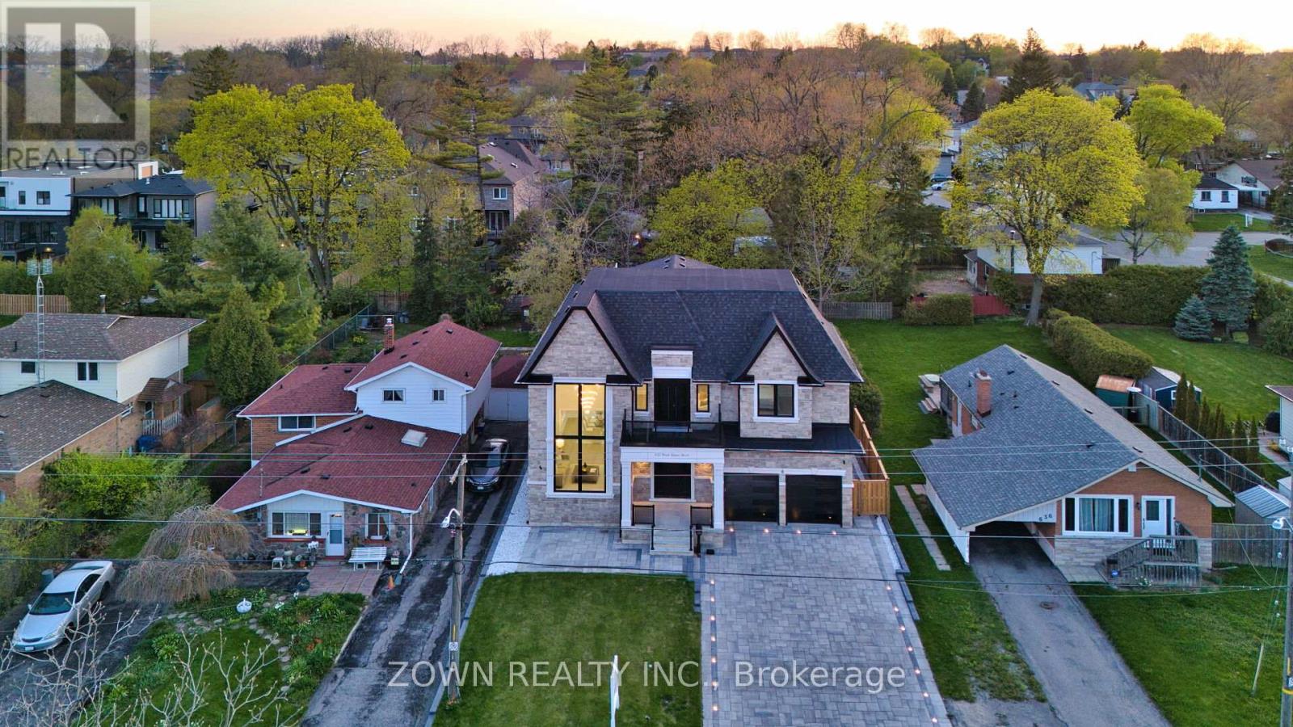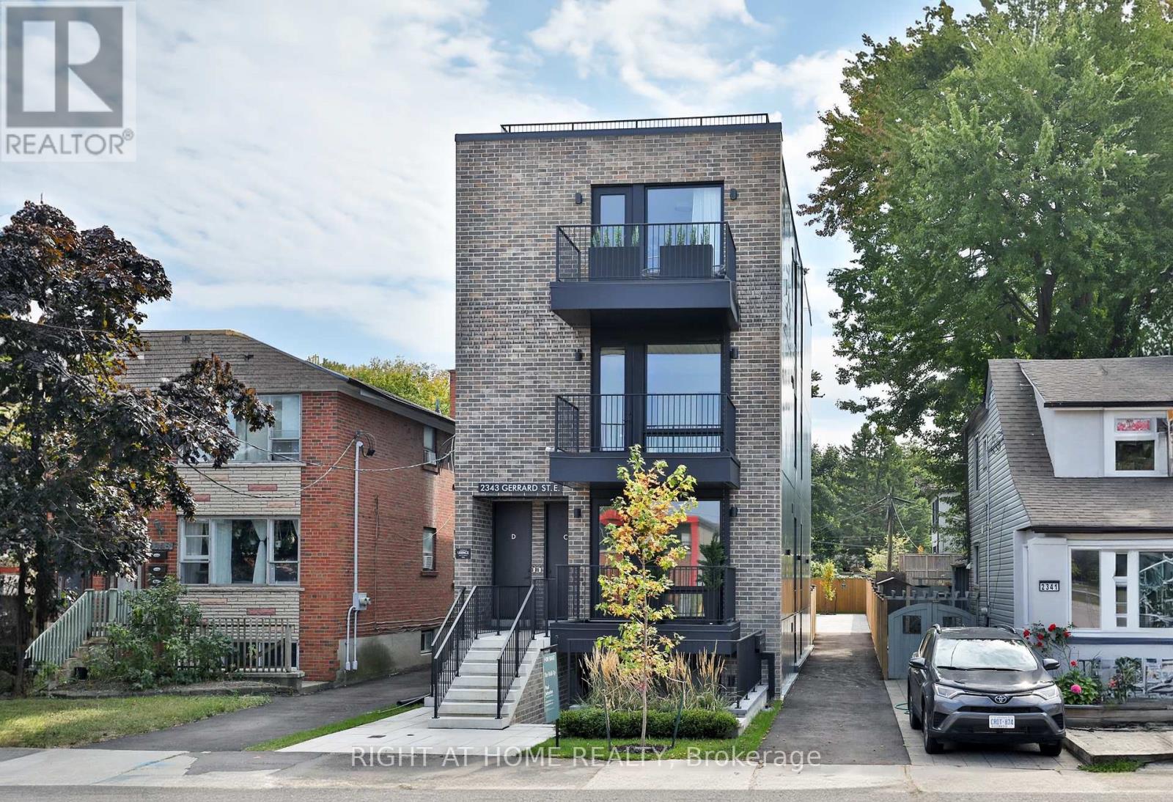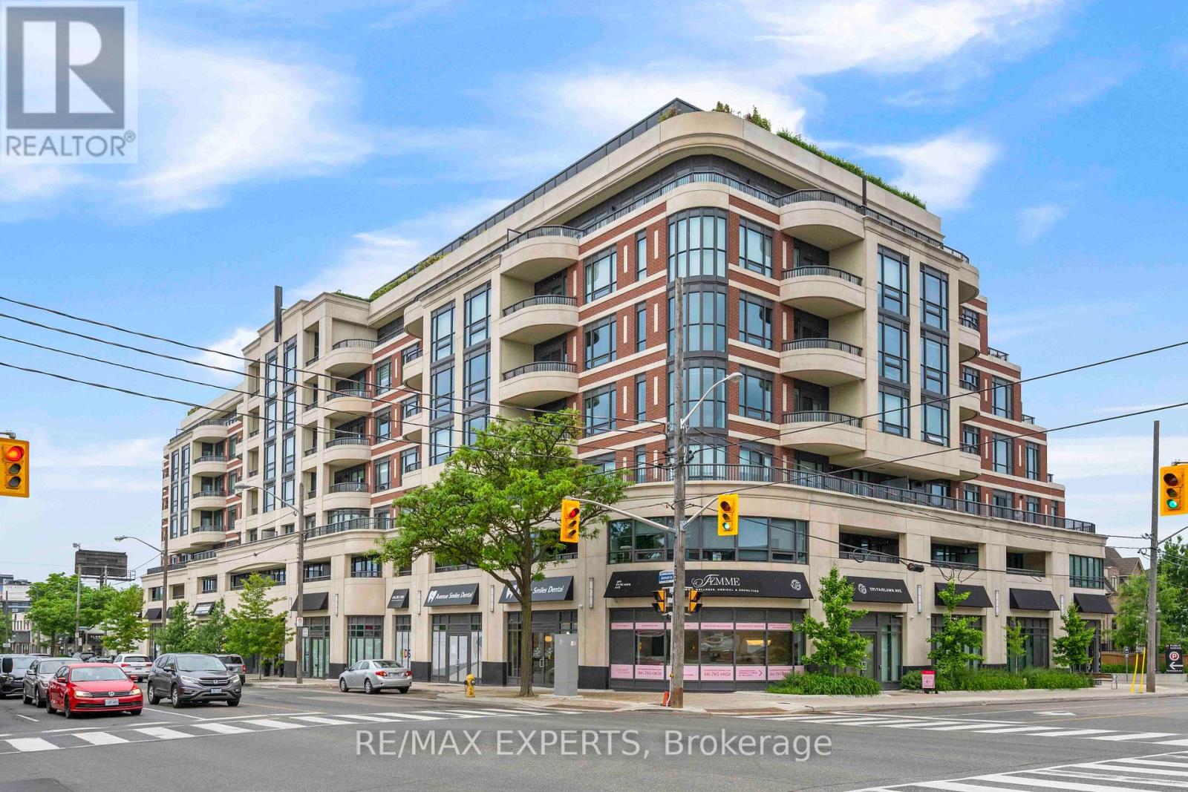1220 Fieldstone Circle
Pickering, Ontario
Welcome to this immaculate 4 bedroom lovingly cared for many years! From the moment you arrive you'll be quite impressed by the mature tree lined street. The meticulous landscaping certainly makes this home stand out! Once inside you'll be greeted by a large formal living room that overflows to the dining room. With hardwood floors and french doors; it's perfect for entertaining family and friends. The original galley-style kitchen cabinets are now a trend setter with slated wood, ceramic tile backsplash and stainless steel appliances. Enjoy your morning coffee while taking in the gorgeous perennial gardens...it's like you're in a storybook forest. Huge panoramic windows certainly help to take in the views. The family room is where you'll enjoy a great movie listening to the wood crackle in the fireplace during the winter months. Walk-out to the backyard for all of your bbq needs. Upstairs with newer broadloom you'll love the over-sized primary! It truly is massive!! Recently renovated 5pc ensuite is a dream with a large glass shower and separate tub. The remaining bedrooms feature laminate floors and freshly painted. (id:35762)
Royal LePage Signature Realty
632 West Shore Boulevard
Pickering, Ontario
Welcome to this stunning custom-built luxury home just steps from the lake, perfectly positioned on a rare 60-foot wide lot with 7350 sqf of living space. From the elegant brick and stone exterior to the illuminated interlock driveway and pathways, every detail reflects timeless quality. The large fiberglass double door opens to a sunlit interior, highlighted by an oversized front window and premium 10-inch hardwood floors throughout.This home features tray ceilings in the hallway, dining, and family rooms, each with rough-ins for robe lighting. The main family room boasts a gas fireplace, while the soaring 20-foot ceiling in the living room showcases a grand chandelier. The chefs kitchen offers quartz countertops, a large center island, and a walk-in pantry. A side entrance leads to a mudroom and a private office with extra-tall ceilings.Upstairs, a huge skylight brightens the staircase. The laundry room includes a quartz folding station. The primary suite features a five-piece ensuite, skylit walk-in closet, and heated floors in all second-floor baths and the powder room. Bedrooms 2 and 3 offer walk-ins; Bedroom 4 has dual aspect windows. A second family room overlooks the main floor.The finished basement includes 2 bedrooms, a large open living/dining/kitchen area, a separate theatre room, laundry, gas fireplace, and cold storage. With 2 furnaces, 2 A/C units, and 2 sump pumps, comfort is ensured. The backyard features a large interlock patio with gas BBQ hookup, exterior pot lights, motion sensors, 200 Amp service, and a wired 8-camera system. This exceptional home blends luxury, function, and location. The property tax is based on the last years assessment. Seller financing available for interested buyers (id:35762)
Zown Realty Inc.
1343 Brands Court
Pickering, Ontario
Welcome to 1343 Brands Court - a unique 4-bedroom, 2-bathroom freehold townhome tucked away on a quiet court in the desirable Liverpool community of Pickering. Set on a deep 110-foot south-facing lot, this home offers a fully fenced backyard with a deck and storage shed, perfect for relaxing or entertaining outdoors. Inside, the bright main floor features a spacious combined living and dining room with hardwood floors, and new luxury vinyl tile throughout the foyer, powder room, and eat-in kitchen. The kitchen is updated with quartz countertops, stainless steel appliances, and lots of natural light. Upstairs are four generously sized bedrooms with new broadloom, an updated 4-piece bathroom, a large linen closet, and his-and-hers closets in the primary. The finished basement adds a cozy recreation room with above-grade windows and a combined laundry/utility room with storage. Theres parking for 3 vehicles with a built-in garage and driveway, plus solid, newly-built front steps. Located just minutes from Pickering Town Centre, the Pickering GO Station, top-rated schools, parks, and the Pickering Recreation Complex, this home offers the perfect blend of comfort, convenience, and community. The vibrant community is known for its welcoming atmosphere and diverse amenities. Just a short walk away, youll find an array of shopping options, including the Pickering Town Centre, featuring popular retail stores, dining, and entertainment venues. The nearby Pickering Recreation Complex provides extensive facilities for fitness and leisure activities, ensuring a healthy and active lifestyle. Families will appreciate the proximity to great schools and numerous parks, which offers beautiful trails and green spaces for outdoor enjoyment. Commuting is easy with the 401 close-by and the Pickering GO Train station just a 3 minute drive away. This home offers outstanding value with plenty of space to grow. (id:35762)
Royal LePage Signature Realty
2563 Kingston Road
Toronto, Ontario
Welcome to 2563 Kingston Rd - a fully leased cash-flowing triplex in the heart of Cliffside, offering immediate income and long-term upside! Generating $5,800/month in rent with tenants paying all utilities, this turnkey investment is ideal for savvy investors seeking strong returns in a rapidly appreciating Scarborough pocket. This detached property features three self-contained units: two spacious and freshly painted 2-bedroom suites on the main and upper levers, plus a bright, freshly painted 1-bedroom unit below. Situated on an oversized lot, the home includes 5 parking spaces, a detached garage with a brand new door, and a huge private backyard - fully fenced and full of potential. With laneway or garden suite possibilities, this property presents excellent value-add opportunities. Major updates include the roof (2018), furnace, A/C and windows (2010). The hot water tank is a rental. Perfectly located just steps to groceries, dining, shopping, parks, and the Scarborough Bluffs, with TTC at your doorstep and quick access to the GO station. This is a prime location for attracting and retaining great tenants. A solid investment in a high demand corridor - don't miss out. Easy to Show! (id:35762)
Royal LePage Terrequity Realty
Centre - 2343 Gerrard Street E
Toronto, Ontario
** GST Rebate Eligible - first time buyers can save up to an additional $50,000 ** Unequalled space both inside and out in a rare boutique building! The Centre Home at the Walk-Up offers you an entire floor to call home, featuring over 1,100 square feet inside framed by a pair of terraces at each end filling the home with amazing natural light. A carefully designed floorplan and exceptional details featuring hardwood throughout, a custom kitchen with integrated Fisher & Paykal appliances, gas cooktop, stylish eat-at island and generous dining and living spaces perfect for entertaining. Full 2 bedrooms and 2 bathrooms, with primary ensuite featuring an oversized walk-in shower, dual vanities and a terrific walk-in closet. Exceptional space, designed and built to very high standards with superior acoustic insulation, oversized windows, individual heating/cooling and great ensuite storage. Moments to the Main subway, nearby shopping, parks, schools and Kingston Road Village. Full Tarion warranty and available immediately! (id:35762)
Right At Home Realty
23 Gilchrist Court
Whitby, Ontario
Welcome to 23 Gilchrist Court A Private Oasis on One of Whitby's Most Sought-After Streets! Tucked away on a quiet, prestigious cul-de-sac, this stunning executive home offers a rare blend of luxury, privacy, and resort-style living. Featuring a high-end custom kitchen with premium cabinetry, Cambria quartz countertops, and Wolf & Sub Zero appliances, this home is a culinary enthusiasts dream. Designed with both elegance and function in mind, the main floor features a luxurious primary bedroom retreat complete with a spa-inspired ensuite and walk-in closet. Upstairs, you'll find three generously sized bedrooms, each with direct access to an ensuite, offering comfort and privacy for the whole family. The fully finished Walkout basement includes a spacious fifth bedroom with ensuite access, perfect for guests, in-laws, or Nannies Suite, Also features a state-of-the-art movie theatre, additional living space, and direct access to the backyard perfect for family nights! Step outside into your own private paradise the professionally landscaped backyard showcases a beautiful fibreglass saltwater pool, multiple lounge areas, and lush gardens plus Backs onto green space for ultimate privacy...designed for both relaxation and entertaining. Whether hosting summer soirees or enjoying quiet evenings under the stars, this backyard is truly one of a kind. This home also offers impressive practicality, with a RARE 4-car garage,( 3 Cars, one tandem) parking for up to 10 vehicles, and no sidewalk for hassle-free snow removal and maximum driveway use. Ideally situated near Top rated schools, shopping, transit, Highways 401, 412, and 407, commuting and travel are effortless from this premium location.This is your chance to own a move-in-ready, luxurious home on one of Whitby's most desirable streets. (id:35762)
RE/MAX Rouge River Realty Ltd.
1419 Rougemount Drive
Pickering, Ontario
This Magnificent Custom Home Offers The Finest Finishes Throughout It's 6800 Sq Ft Of Finished Living Space located on the most prestigious street of Pickering. FULL TARION WARRANTY for piece of mind. With A Gourmet Kitchen, Full Gas Range top, B/I Microwave and B/I Oven. 11 Ft Main Floor Ceilings, 10 Ft Upper. This Home is Designed For Entertaining, Huge Family room with Gas fireplace and large covered Veranda with BBQ. Large Ensuite Baths, a true one of a kind Exterior full precast design, Solid wood custom interior doors and huge 6 feet wide 9 feet high mahogany pivot front door. The house feature the herringbone hardwood floors on the main floor and natural oak hardwood floor on the upper levels. Designer kitchen with built-in high end appliances and recessed LED lighting. Sounds proof walls for GYM to enjoy a peaceful workout and spacious movie theatre to enjoy family movie nights.Open riser staircase design with built-in glass railing from top to bottom.The fully finished walk-up basement has radiant heated floors throughout with huge Recreational room with wine rack, Gas fireplace and Wet Bar for large gathering. There is lot of feature to list here and needs the visit to experience the attention to details and design. (id:35762)
Lsg Realty
Lph2926 - 135 Lower Sherbourne Street
Toronto, Ontario
Experience luxury lakeside living in this stunning 2-bedroom plus den, 2-washroom condo with breathtaking, unobstructed views of Lake Ontario. This spacious, sun-filled suite features a modern open-concept layout, floor-to-ceiling windows, and a versatile den ideal for a home office or guest space. The contemporary kitchen boasts premium appliances, quartz countertops, and ample storage, while the primary bedroom includes a spa-inspired ensuite and generous closet space. Enjoy world-class amenities including a state-of-the-art fitness centre, indoor pool, rooftop terrace, party room, 24-hour concierge, and more. Located steps from public transit, waterfront trails, parks, shopping, and dining, this condo offers the perfect blend of urban convenience and serene lakeside tranquility. Dont miss your chance to make this exceptional home yours! (id:35762)
Homelife Landmark Realty Inc.
4009 - 125 Blue Jays Way
Toronto, Ontario
Enjoy Modern Urban Living In This Bright And Spacious 1 Bedroom + Den With 1 Parking Condo, Perfectly Situated In The Heart Of Toronto's Vibrant Entertainment District. This Unit Features Foor-To-Ceiling Windows And A Private Balcony Offering Breathtaking City Views. 9 Ft Ceiling, Living Combined W/Modern Kitchen, Backsplash, Granite Countertop, A Balcony With Clear East View. Steps To Financial District, Restaurants, Shops, Ttc Transit, Mins Walk To Cn Tower, Toronto Aquarium, Rogers Centre, Harbour Front, Air Canada Centre, Subway...Luxury Amenities, 24 Hr Concierge. (id:35762)
RE/MAX Excel Realty Ltd.
1501 - 278 Bloor Street E
Toronto, Ontario
Incredible opportunity to design your own amazing space in the best kept secret on Bloor Street! An iconic Zeidler designed building set back from Bloor Street amid trees and lush gardens. Your oasis awaits. Only large suites , majority owner occupied, and only 5 neighbours on your floor. Building offers great amenities including 24 hour concierge, onsite property manager (amazing), large indoor pool, gym, library, boardroom, and party room with walkout to a large ravine terrace. The suite offers large rooms and great flow, located on a high floor it enjoys a spectacular "Manhattan Like" view down Jarvis Street to the lake. Opportunities here are endless. There have been some really amazing renovations in the building lately. Excellent value. Very well run Building with great amenities and gardens. (id:35762)
Harvey Kalles Real Estate Ltd.
702 - 1700 Avenue Road
Toronto, Ontario
Boutique Luxury Living In One Of The Most Affluent Neighborhoods In Toronto! This extraordinarily designed 3 Bedroom pus Den, 3 Bathroom Penthouse Suite is truly a show stopper! The property boasts a luxurious, modern design with standout features like a smart dimmable lighting system, motorized curtains, and a monitored smart security system with cameras and sensors, ensuring convenience and safety. The custom Leicht kitchen shines with high-end Gaggenau and Miele appliances, a Neolith Himalaya Crystal backsplash, and a water filtration system, while heated floors in all three bathrooms, the kitchen, and foyer elevate comfort. Custom 120 Sq ft dream walk-in closet. Spa-like ensuite featuring a freestanding bath, rain shower and intelligent toilet. Custom wood paneling, engineered hardwood floors, and solid wood doors throughout add elegance, complemented by a primary bedroom with a Sangiacomo custom headboard, condensation-preventing heated floor cables and a walk out to balcony. The dining room's convertible bar cabinet and terrace walk-out, plus pre-wired built-in speakers, make this home perfect for sophisticated living and entertaining. Additionally, the expansive 590-square-foot terrace, equipped with snow-melting heated floors by Warmly Yours, gas and water hookups, and levelled concrete tiles, offers an exceptional outdoor space for year-round enjoyment. No detail was overlooked or expense spared during design and renovation! You too can call this masterpiece home! (id:35762)
RE/MAX Experts
801 - 357 King Street W
Toronto, Ontario
Welcome to 357 King WestGreat Gulfs newest addition to the downtown skyline. Step inside this new 1-bedroom suite and you'll instantly feel the difference. Thoughtfully designed with full-sized Samsung appliances, sleek finishes, and generous closet space, this unit delivers both style and function. Drenched in natural light with a clear north exposure, enjoy panoramic views over vibrant KingStreet from the comfort of your living room. The layout is smart and efficient, featuring a spacious bedroom that provides ample space to breathe and recharge.Live where the city moves restaurants, transit, nightlife, and culture all at your doorstep. (id:35762)
Property.ca Inc.












