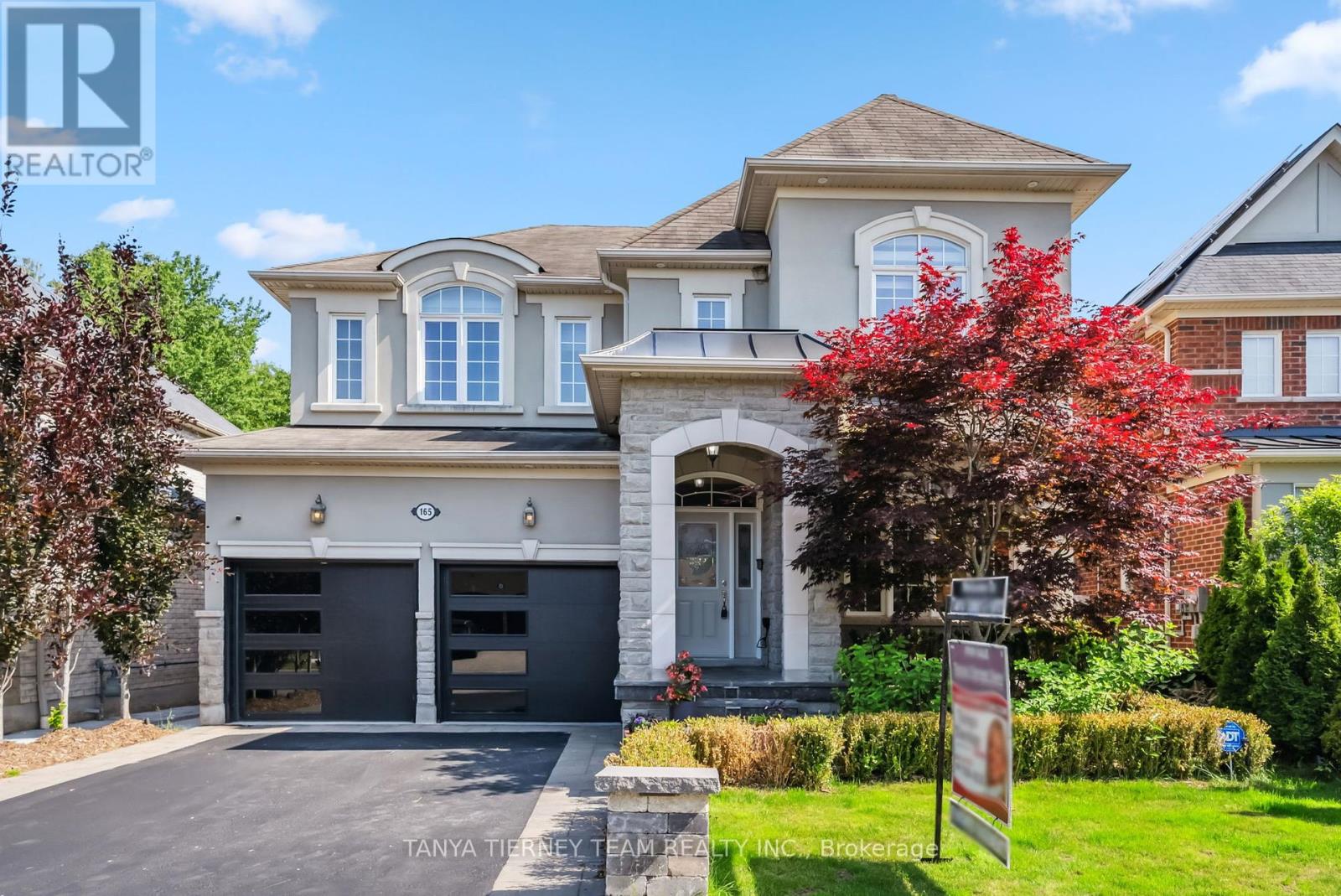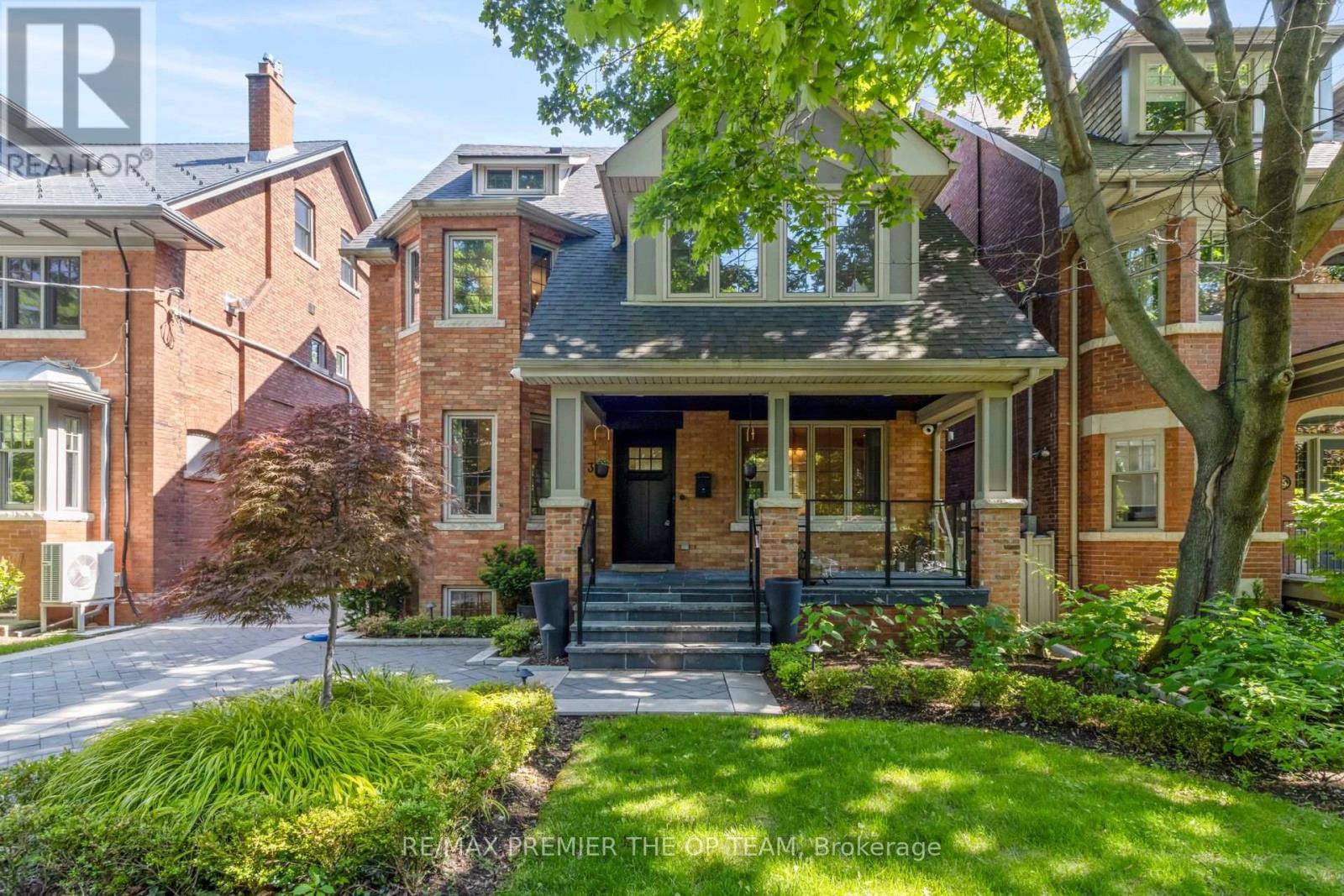22 Birch Tree Lane
Clarington, Ontario
Welcome to the adult living community of Wilmot Creek, set on the shores of Lake Ontario. Sunny and spacious, this spectacular bungalow is perfectly positioned for panoramic and unobstructed views of the lake. With 2150sf of main level living space and an unfinished 1765sf basement, this lovely home exudes charm and sophistication. An open concept living and dining room overlooks the lake. Its vaulted ceiling and large windows create an open and airy space filled with natural light. The kitchen includes an eat-in area, built-in appliances and opens to a large sunroom via sliding doors. The sunroom is a glorious space that overlooks the backyard, with floor-to-ceiling windows, a gas fireplace and sliding doors to a generous deck. And there's a large family room too, with another fabulous lake view. The large primary bedroom has both a walk-in closet, a second closet, an ensuite and a bay window overlooking the back deck and garden. Closing out the main level there is a second bedroom, a laundry room with access to a built-in garage, and a second bathroom. The massive basement isn't just a crawlspace ... it's a 6' height full height spot perfect for storage or a playroom or you could plan for future renovation. This is a land lease, of $1200/month. Included in the lease is water/sewer, snow removal (including the drive) and access to all the community' amenities, including: golf, tennis, pickleball, pools, lawn bowling, a workshop, gym and sauna. Too many to list!! (id:35762)
RE/MAX Hallmark Realty Ltd.
39 Guildpark Pathway
Toronto, Ontario
Welcome to 39 Guildpark Pathway Where Comfort Meets Convenience!Discover this beautifully maintained townhouse nestled in a highly desirable, family-friendly neighborhood. This spacious home offers three generously sized bedrooms filled with natural lightperfect for restful retreats or productive workdays. The 2.5 modern bathrooms are designed with sleek finishes and contemporary fixtures for everyday comfort.The open-concept living and dining areas flow effortlessly into a gourmet kitchen, complete with granite countertops, stainless steel appliances, and ample cabinetry for all your culinary needs. Step outside to a private backyard.Additional features include a finished basement that can serve as a home office, media room, or play area, along with an attached garage, central air conditioning, and elegant hardwood flooring throughout.Conveniently located just minutes from top-rated schools, parks, and shoppingwith public transit right at your doorstep. (id:35762)
Exp Realty
165 Rivers Edge Place
Whitby, Ontario
Spectacular treed ravine lot with finished basement in-law suite! This 4+1 bedroom executive family home features a manicured lot with private backyard oasis with gated access on both sides, lush perennial gardens, patio, gazebos, garden shed & a tranquil wooded pond setting! Inside offers an impressive open concept main floor with gleaming hardwood floors including staircase with wrought iron spindles, pot lights, 9ft ceilings & soaring cathedral ceilings in the inviting foyer. Designed with entertaining in mind in the elegant formal living room & dining room with coffered ceiling. Family room with cozy gas fireplace & custom mantle. Gourmet kitchen boasting quartz counters, ceramic floors/backsplash, centre island with breakfast bar, pantry & separate servery! Breakfast area with garden door walk-out to the backyard. Convenient main floor laundry with garage access, granite counter, backsplash & sink. Upstairs offers 4 generous bedrooms, all with ensuites! Primary retreat with coffered ceiling, his/hers walk-in closets with organizers & a spa like 5pc ensuite with relaxing soaker tub! Room for the in-laws in the fully finished basement complete with above grade windows, full kitchen, rec room with built-ins & wired for surround sound, 5th bedroom, dining area & 3pc bath. Located steps to schools, parks, trails, big box stores & easy hwy access for commuters! (id:35762)
Tanya Tierney Team Realty Inc.
1623 Edenwood Drive
Oshawa, Ontario
Rarely offered property located in the highly desired Samac community. This upgraded raised bungalow features a treed ravine lot that backs directly onto Camp Samac, offering spectacular views. A practical layout with 4 bedrooms split on two levels, two kitchens, and two gas fireplaces. You'll love relaxing in the living room, which boasts an amazing cathedral ceiling. Enjoy over approximately 2,200 sq.ft of living. The walk-out composite deck with Awning provides breathtaking views of lush trees, tranquil nature, and a beautifully fenced & landscaped garden. Conveniently located close to schools, Ontario Tech University, Durham College, Costco, Shopping, Restaurants, transit, and all other amenities. Please schedule a viewing today and make this your home. (id:35762)
Royal LePage Signature Realty
609 - 252 Church Street
Toronto, Ontario
Brand new and amazing location in the heart of the city! Be first to live in this building. 1 bedroom plus den (big enough to put a bed), 2 full bathrooms, built in appliances and a walk out to a large balcony. Laminate throughout. Great amenities! Don't miss out on this unit as it won't last long. (id:35762)
Landlord Realty Inc.
210 - 18 Hillcrest Avenue
Toronto, Ontario
Welcome to Empress Plaza II, right in the heart of North York! This corner unit offers 2 split bedrooms and 2 full bathrooms, plus tandem parking that fits two cars. The kitchen has been updated with granite countertops, a ceramic floor, stainless steel appliances, and a backsplash. You'll find laminate floors throughout and updated bathrooms, along with plenty of storage-there's an ensuite storage room plus a locker. Located in the Earl Haig School zone with direct underground access to the subway, and just steps to schools, shopping, theatres, and everything you need. ** photos are from previous listing and unit is currently tenanted.** (id:35762)
Homelife Broadway Realty Inc.
49 Brookfield Street
Toronto, Ontario
Welcome to Brookfield House, a spectacular fully furnished Executive Rental in Trinity Bellwoods. The emphasis on high-quality architecture and attention to detail make this home a masterwork of light, volume, and space. A dramatic soaring 3-storey atrium streams natural light into the heart of the home. Wire-rubbed white oak hardwood floors complement thoughtful architectural features throughout, creating an ambiance of warmth and sophistication. A large primary retreat with W/I closet and ensuite is perfect, while the 3 other bedrooms are large and all with W/I closets. The backyard is an urban oasis with irrigated landscaping by BSQ Landscape Architects, connected directly to the rare 2-car garage with laneway access. Brookfield House is truly a home with no compromises - the ultimate blend of form and function. (id:35762)
Forest Hill Real Estate Inc.
3212 - 219 Fort York Boulevard
Toronto, Ontario
Welcome to 219 Fort York Blvd #3212, a bright and modern condo perched on the 32nd floor with sweeping city and lake views in Toronto's desirable Niagara neighborhood. This well-designed 1-bedroom offers a spacious open-concept layout with floor-to-ceiling windows, a contemporary kitchen with granite countertops and stainless steel appliances, and a versatile den perfect for a home office or guest space. Enjoy top-tier building amenities including a fitness center, indoor pool, sauna, 24-hour concierge, and more. Ideally located just steps from the waterfront, parks, TTC, and vibrant King West nightlife, this is urban living at its finest. (id:35762)
Pmt Realty Inc.
37 St Andrews Gardens
Toronto, Ontario
Timeless Elegance Meets Family Luxury in North Rosedale - Welcome to an extraordinary residence in the heart of prestigious North Rosedale where refined design, thoughtful functionality, and resort-style living come together in perfect harmony. From the moment you enter, this stunning family home captivates with its exquisite herringbone floors, elegant principal rooms, and seamless flow. A sophisticated main-floor office (currently a stylish music lounge), a generous dining room ideal for entertaining, and a breathtaking open-concept kitchen and family room offer the perfect blend of everyday comfort and elevated style. The magic continues outdoors step into a private backyard oasis designed for unforgettable moments. Enjoy the integrated hot tub, saltwater pool, pergola-covered lounge, outdoor TV, and an exceptional cabana complete with bar fridge, flat-screen TV, and sauna. This is outdoor living at its absolute finest. The lower level offers a full nanny or teen suite, a cozy lounge, creative play/art space, and a state-of-the-art home gym. The serene primary suite is a retreat of its own with a luxurious ensuite, walk-in closet, and private walk-out overlooking the gardens. With five spacious bedrooms, versatile living spaces, and an unbeatable location just steps to Rosedale Park & the boutique offerings of Summerhill, this residence presents a rare opportunity to own one of the most coveted addresses in Toronto. A home where elegance meets ease & every detail is simply exceptional. (id:35762)
RE/MAX Premier The Op Team
1011 - 365 Church Street
Toronto, Ontario
Elegant Executive 2 Bedroom 2 Bath Contemporary Corner Unit W/ Wrap Around Balcony. Beautiful South West Exposure Of The Cn Tower & Skyline.**Ensuite Laundry & Parking Space. Open Concept Unit With Walkout To Balcony From Living Room. Amenities Include: Gym, YogaStudio And Theater Room, Lounge Rooftop, Terrace, Guest Suites, 24 Hour Concierge & More. (id:35762)
Century 21 Leading Edge Realty Inc.
Ph3 - 5940 Yonge Street
Toronto, Ontario
Stunning Penthouse Unit In Prime Yonge & Finch Location. This 2 Split Bedroom 2 Bath Sun Filled Corner Unit In A Quiet Boutique Building Features 9ft Ceilings, Spacious And Great Layout, Freshly Painted, Brand New Flooring. The Unit Is In Excellent Condition. South Facing Master Bedroom With Walk In Closet And 4 Pce Ensuite. Kitchen W/Breakfast Bar, Granite Countertop And Ample Space For Storage. A Beautiful Terrace/Balcony Gives You An Airy Atmosphere. TTC At Your Doorstep. Walking Distance To Finch Subway, York Regional Transit-Go Bus Terminal, Shops, Restaurants, Grocery Stores, Banks, And Much More. (id:35762)
Right At Home Realty
211 - 155 Beecroft Road
Toronto, Ontario
Welcome To Your Urban Sanctuary In The Heart Of North York! Bask In The Light Of This Stunning North-East Facing 2-Bedroom, 2-Bathroom Corner Suite, One Of The Largest And Most Coveted Layouts In The Building. Thoughtfully Designed With A Functional Floor Plan, This Freshly Painted Unit Is Filled With Natural Light From Expansive Windows, Creating A Bright, Airy Feel Throughout. The Showstopper? Step Out Onto Your Large Balcony, Surrounded By Lush Mature Trees That Offer Rare Privacy In The City. It's Your Own Peaceful Escape, Perfect For Morning Coffee Or Sunset Cocktails. Inside, The Newly Renovated Eat-In Kitchen Features Modern Appliances, Ample Counter Space, And It's Own Window, Making It Both Practical And Serene. Whether You're Cooking For One Or Entertaining Guests, This Space Delivers Both Function And Flair. The Primary Bedroom Is Your Personal Retreat, Complete With A Walk-In Closet And An Ensuite. Both Bathrooms Have Been Upgraded With Faucets, Offering A Clean, Contemporary Finish. Location? Unbeatable. You're Steps Away To The Yonge & Sheppard Subway, Mel Lastman Square, Parks, Schools, A Large Public Library And A Vibrant Mix Of Dining, Shopping, And Entertainment. In One Of North York's Most Sought-After Neighbourhoods, Everything You Need Is At Your Doorstep. This Is More Than A Condo, It's A Lifestyle. Don't Miss Your Chance To Call This Rare Corner Unit Home. (id:35762)
Psr












