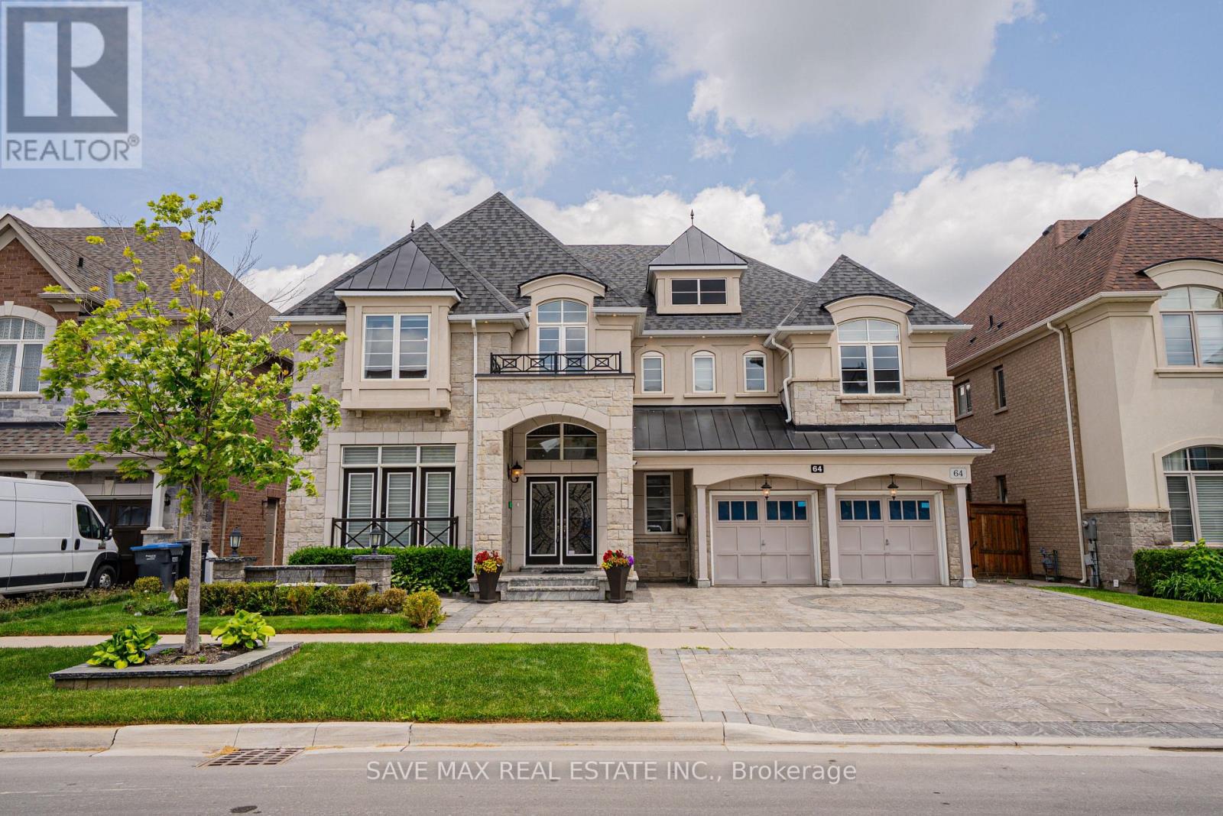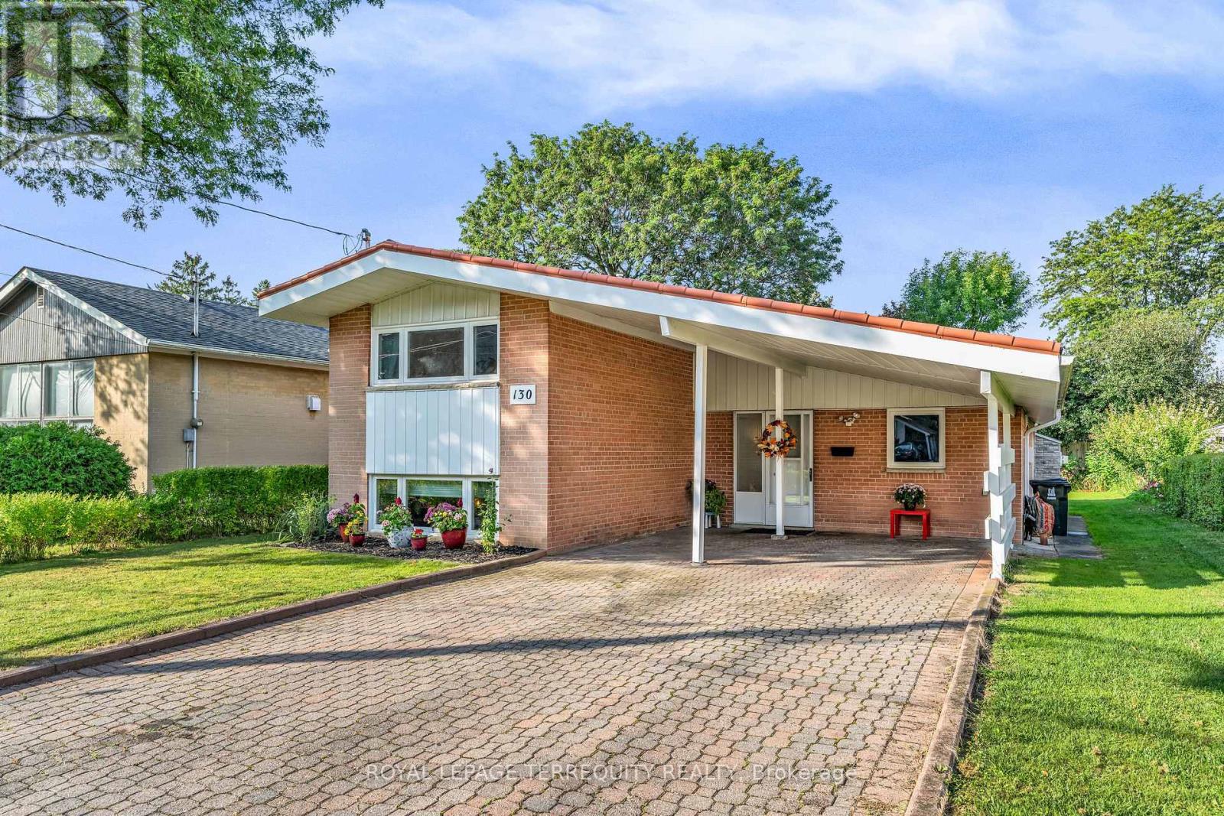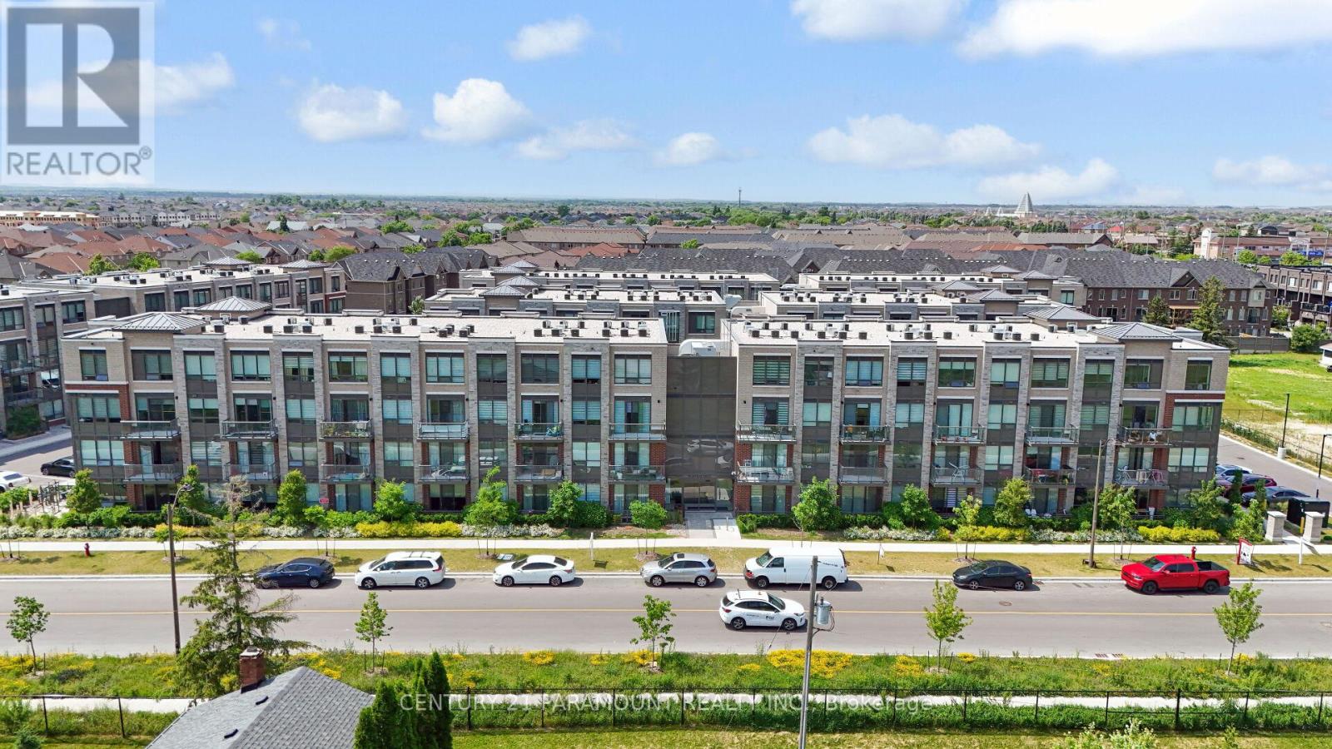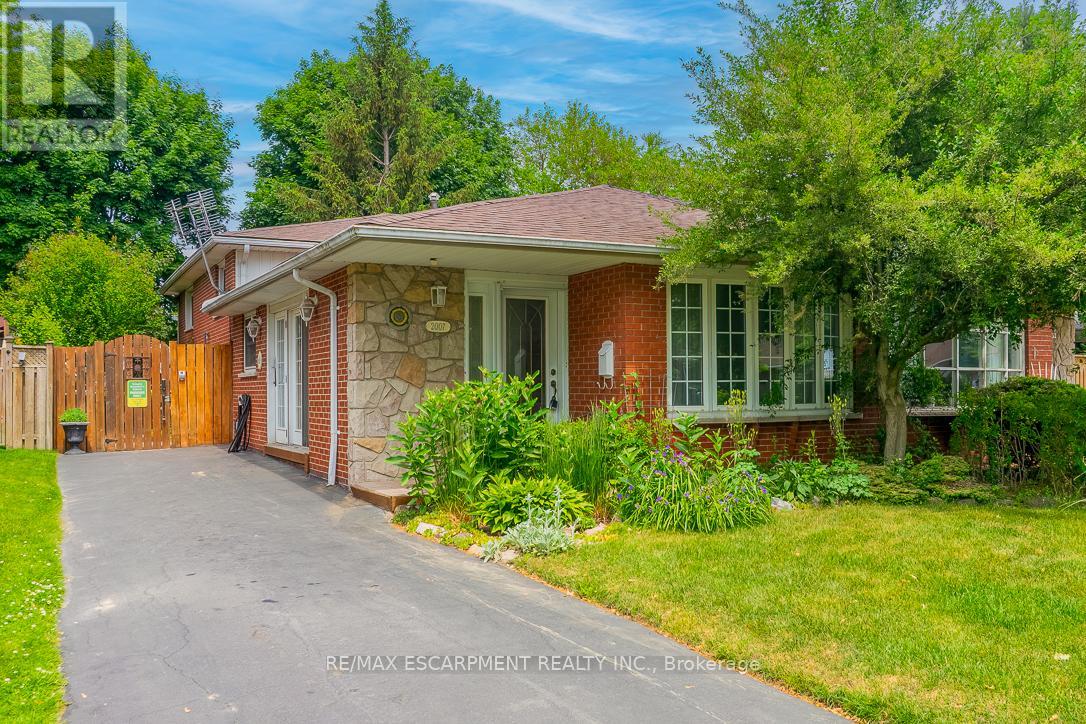1857 Samuelson Circle
Mississauga, Ontario
Welcome to 1857 Samuelson Circle. This spacious, beautifully maintained home is nestled on a quiet, family-friendly street in Mississauga's highly sought-after Meadowvale Village. Offering 4 generously sized bedrooms, 4 updated bathrooms, and a fully finished basement. This home delivers comfort, functionality, and room to grow. Enjoy a bright and open main floor layout featuring a combined living and dining area, perfect for gatherings and everyday living. The updated eat-in kitchen offers ample cabinetry, quartz countertops, stainless steel appliances, and flows seamlessly into the cozy family room with a walk-out to a serene private, fenced backyard with no neighbours behind - ideal for entertaining family BBQs or enjoying summer relaxation. Upstairs, you'll find four generously sized bedrooms including a sun-filled primary suite with a large walk-in closet featuring custom built-in organizers and beautifully updated ensuite, while three additional bedrooms provide flexibility for family, guests, or a home office. The finished basement adds valuable extra space perfect for a rec room, playroom, or home gym. Located in prime high demand Levi Creek neighbourhood, close to top-rated schools, parks, shopping, highways, transit and all amenities. This is the ideal home for families looking to settle in one of Mississauga's most desirable neighbourhoods. (id:35762)
RE/MAX Noblecorp Real Estate
3023 Mcdowell Drive
Mississauga, Ontario
High Demand Location !!! Vibrant Churchill Meadows community of Mississauga (known for Top rated Schools & Family friendly neighborhood) Bright & Spacious 3+1 Bedrooms/ 4 Washrooms SEMI DETACHED with Finished Basement. SMART Home maintained by ENERCARE programs for Furnace, AC and Plumbing. Smart Security system App operated Garage & Front Door. Main floor offers very practical layout with 9'feet High Ceilings, Pot lights & Hardwood Floors throughout Main & 2nd Floor. Separate Living/ Guest Room at the entrance. Huge Family Room with lots of natural sunlight & cozy Fireplace. Renovated Kitchen with Breakfast/ Dining, Quartz Countertops & Stainless Steel Appliances. Oak Stairs leading to 2nd floor offering oversized Master Bedroom with Ensuite Washroom & Walk-in Closet plus 2 more good sized Bedrooms. Front Porch & Stairs upgraded with Natural Stone/ Solar lights. Fenced Backyard with privacy for relaxing, entertaining guests or letting Kids/ Pets play safely. Newly sealed & restored Interlock. Professionally Finished Basement (rented for $900) offers Huge Living Room with Brand New FULL Washroom, Pot lights, Computer Nook, Wet Bar & Storage room (id:35762)
RE/MAX Realty Services Inc.
2904 - 33 Shore Breeze Drive
Toronto, Ontario
Wow, what a view! Unobstructed panoramic lake and Toronto city view. Condo living in a spacious 1 Bedroom condo with open concept layout. 613 Sqft + 385 wrap around balcony. Floor to ceiling windows overlooking the lake and CN Tower. Steps to lake, TTC, highway, 24 HR Metro grocery, walking trails, restaurants and cafes. (id:35762)
RE/MAX Professionals Inc.
193 Ashridge Place
Mississauga, Ontario
Welcome to this completely reimagined semi-detached home, professionally renovated from the ground up with full permits. Stripped down to the studs with hundreds of thousands spent on renovations, this home features all-new drywall, insulation, electrical, and HVAC systems offering modern comfort and long-term peace of mind. Major upgrades include a new roof (2023), new windows throughout (2023), new furnace and HVAC ductwork (2023), and central air conditioning (2019).The main floor boasts a spacious open-concept layout with a brand-new kitchen featuring quartz countertops, stylish backsplash, modern cabinetry, pot lights, and all-new stainless steel appliances. The living space flows beautifully into a fully insulated sunroom with full electrical service, ideal for year-round enjoyment as a family room, office, or play space. Upstairs, you'll find three generously sized bedrooms, including a primary suite with direct access to a stunningly renovated main bathroom. With three fully updated bathrooms in total, comfort and convenience are built into every level of this thoughtfully designed home. The finished basement offers flexible living space perfect as a fourth bedroom, rec room, guest suite, or home office and includes its own bathroom, making it ideal for extended family. Step outside to a private, fully fenced backyard with no neighbours behind, creating a peaceful retreat. Enjoy the fully bricked outdoor oven and pizza oven, perfect for entertaining, along with a storage shed for added practicality .With all major systems updated from the roof and windows to HVAC and ductwork there's truly nothing to do but move in and enjoy. This is worry-free, maintenance-free living for years to come. (id:35762)
Sutton Group Elite Realty Inc.
64 Burlwood Road
Brampton, Ontario
Welcome to meticulously upgraded executive home with High End finishes in one of the Prestigious Pavilion Estates!This exceptional custom-built detached home offers over 7,000 sq. ft. of total living space. Located on a premium 60-ft lot in one of Bramptons most sought-after communities at Goreway & Countryside. Highlights include a chefs kitchen with custom cabinetry, hardwood and ceramic flooring throughout, central A/C, humidifier, premium security system with cameras, custom blinds, designer chandeliers, and 2 gas fireplaces on the main level. The fully finished basement offers 2 bedrooms with walk-in closets, a full-size kitchen, open living/dining area, electric fireplace, and separate entrance perfect for in-laws or rental potential. The professionally landscaped backyard creates a resort-like setting with heavy stonework, fountains, sprinkler system, mature trees, and a lighted waterfall. Additional features include a 3-car garage (Tandem) with electric opener, parking for 5 more vehicles, and built-in exterior keypads. This rare luxury home in Pavilion Estates blends elegance, space, and functionality truly a one-of-a-kind opportunity! (id:35762)
Save Max Real Estate Inc.
8 Nora Road
Toronto, Ontario
Architectural Showpiece for Sale in Etobicoke Move-In Ready LuxuryView the award-winning backyard: executiveagency.ca/8NoraRoad, A rareopportunity to own an extraordinary custom home on a quiet, tree-lined street in the heart of Etobicoke. Offering approx.4,600 sq. ft. of impeccably designed living space, this contemporary masterpiece is defined by timeless elegance, high-end craftsmanship, and thoughtful details throughout.The main level features a sun-drenched open-concept layout with oversized picture windows, a chefs kitchen with premium appliances and a large island, formal dining, a striking natural stone gas fireplace, powder room, main floor den, and a welcoming foyer designed for elevated living and effortless entertaining. Upstairs, a skylit hallway leads to a serene primary suite with a walk-in closet, spa likeensuite with heated floors, and a private balcony overlooking the backyard. Each additional bedroom offers its own ensuite bath and walk-incloset, with one also enjoying private balcony access. Upper-level laundry and linen storage add everyday ease. The finished lower level is a true extension of the home, with heated floors throughout, a spacious family/recreation area, an additional bedroom and full bath ideal for guests or a nanny suite plus a second laundry room. Outside, enjoy a professionally landscaped backyard oasis with a salt water pool, cabana, dining zone, and multiple lounge areas perfect for summer entertaining. Located steps to Islington Village, Kipling Station, top-rated schools, and only minutesto downtown and Pearson Airport. A statement home that delivers on luxury, lifestyle, and location. Book your private showing today. (id:35762)
Forest Hill Real Estate Inc.
130 Verobeach Boulevard
Toronto, Ontario
A Renovated Detached Toronto Home with Gorgeous Family Room Addition at Rear in a Fantastic Quiet Location Near the Forks of the Humber River Recreational Trails! Modern Open Concept Layout Features a COMPLETELY RENOVATED FAMILY SIZED KITCHEN with Vaulted Ceiling, Island with Breakfast Bar, Custom Cabinetry, Pantry, Quartz Countertops and Pot Lighting! A Large Living Room and Dining Room with Vaulted Ceilings Overlooks the Professionally Crafted Four Season Sunroom/Family Room Addition at the Rear of the Home!! The Recently Built $140,000 Family/ Four Season Sunroom Custom Addition has a Gas Fireplace, a Combination CAIR & Heating Unit, Premium Low UV Windows, Self Cleaning and Low UV Glass Roof, Upgraded Engineered Flooring, Stone Exterior, Walkout to a Custom Stone Patio in the Large Private Backyard and a Builders' Warranty! There are Three Large Bedrooms and a Four Piece Bathroom on the Upper Level! The Sun Filled Lower Level offers Above Grade Windows, a Recreation Room, Bedroom, Huge Storage Space and a Fully Renovated Three Piece Bathroom with Shower! All of this on a Quiet Location Just Across from a Playground, Humber Pond, Humber Walking/Cycling Trails, TTC Transit, Shops, Schools and So Much More! Plenty of Parking on the Large Double Private Drive with Interlocking Stone! A Must See! Find Out How You Can Enjoy a Premium Lot, Location and This Stunningly Updated Toronto Home By Booking Your Showing Today! (id:35762)
Royal LePage Terrequity Realty
120 - 95 Attmar Drive
Brampton, Ontario
Stunning 1-bedroom, 1-washroom suite in Brampton Easts prime location! This main floor bright unit offers lots of natural light. Fully upgraded with modern finishes, it boasts spacious living and dining areas, a sleek kitchen, and a stylish bathroom.Location is unmatched, Close To All Amenities - Costco, Hwy 427/407, Goreway Meadows Community Centre & Library, Places Of Worship, Schools, Shopping Plazas, And More. Public Transit Is Just A Short Walk Away For Added Convenience. Includes 1 Owned Parking Space. (id:35762)
Century 21 Paramount Realty Inc.
2007 Silverberry Crescent
Mississauga, Ontario
Charming Semi-Detached Home in Clarkson Village! Discover this lovingly cared-for home, located in beautiful Clarkson Village. This property is ideal for first-time buyers, investors, or those looking to downsize, offering both comfort and convenience in one of the areas most desirable neighbourhoods. With 2+1 bedrooms (that can be converted into 3+1) this home provides versatile living arrangements. It features two well-appointed bathrooms, new flooring, and fresh paint, ensuring a charming and comfortable living experience for new owners. A private driveway (a rare find in this sought-after area) adds to the homes appeal. The fully fenced backyard ensures privacy, complete with a private hot tub for relaxation and entertaining. Situated in the vibrant Clarkson Village, this home is near an array of restaurants, shops, schools, and parks. Essential amenities such as grocery stores and shopping plazas are conveniently close by. The location also offers easy access to major routes, including the QEW and 403, with nearby access to Port Credit, Lake Ontario, and Toronto. For commuters, the Clarkson GO Train station is just a short walk away, making your commute effortless. This property is a rare gem in a prime location. (id:35762)
RE/MAX Escarpment Realty Inc.
Unit 2 - 1235 Blackburn Drive
Oakville, Ontario
Furnished One-Bedroom Apartment for LeaseIdeal for students, this cozy one-bedroom unit is located in the highly sought-after Glen Abbey neighborhood. Enjoy walking distance to the top-rated Abbey Park High School, Pilgrims Wood Public School, and the community Recreation Centre. Convenient access to highways and the GO train makes commuting a breeze.No Pets/No SmokingRental application and supporting documents required prior to booking a showing.The landlord may request a brief interview before scheduling a viewing.This is a great opportunity to live in a vibrant and desirable area! ""Provide All Support Document Before Showing"" (id:35762)
Real One Realty Inc.
2423 - 700 Humberwood Boulevard
Toronto, Ontario
Experience luxury living at the prestigious Mansions of Tridel Humberwood in the sought-after Clair ville community! 1 Bedroom + Den, Excellent Location, Luxury Building, 1 Parking And 1Locker, Den Used As Bedroom. Ideal For First Time Home Buyer Or Investor. Enjoy world-class amenities in this 5-star building offering 24/7 concierge and security, a fully equipped gym, party and recreation rooms, a swimming pool, tennis courts, a sauna, guest suites, and ample visitor parking. Ideally located near top-rated schools, Costco, Etobicoke General Hospital, and Toronto Pearson International Airport, this condo provides ultimate convenience. Commuting is effortless with easy access to TTC routes, the GO Station, and major highways (427,401,403 & 407). With nearby attractions such as Woodbine Casino, Woodbine Mall, and Humber College, this prime location has everything you need. (id:35762)
Royal LePage Flower City Realty
94 - 5255 Palmetto Place
Mississauga, Ontario
Gorgeous and exceptional end-unit townhouse located in the highly desirable Churchill Meadows neighborhood. This beautifully maintained home features 3 spacious bedrooms and 4 bathrooms, freshly painted throughout with numerous upgrades including a quartz countertop in the kitchen, upgraded bathrooms, and new laminate flooring on the upper level. Enjoy a fully fenced backyard perfect for outdoor living. Conveniently situated within walking distance to shopping, top-ranked schools, parks, and just minutes from major highways and the Credit Valley hospital. A perfect blend of comfort, style, and location! Do not miss this opportunity! (id:35762)
RE/MAX Success Realty












