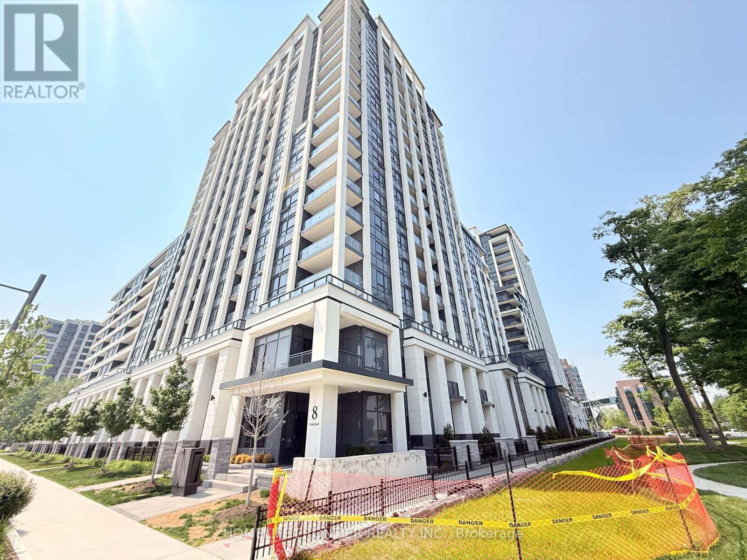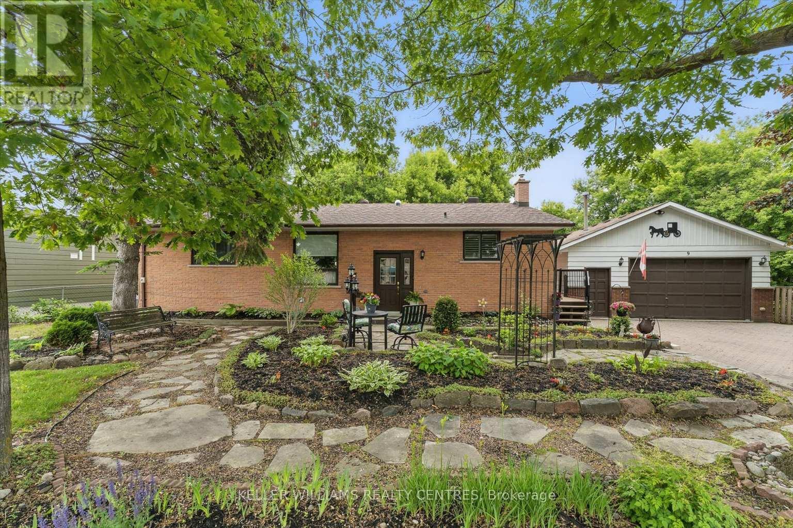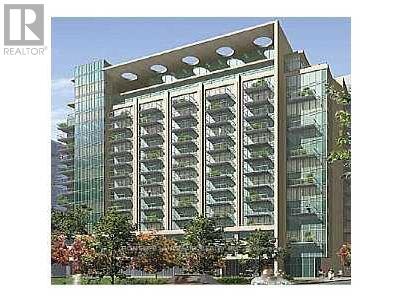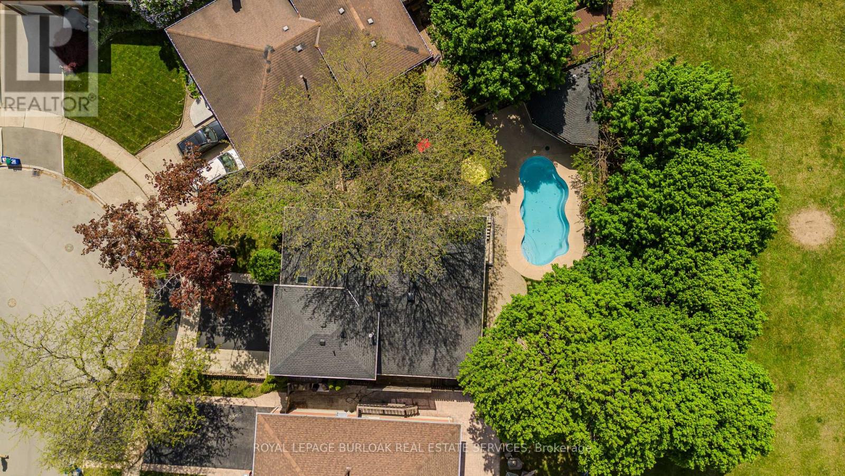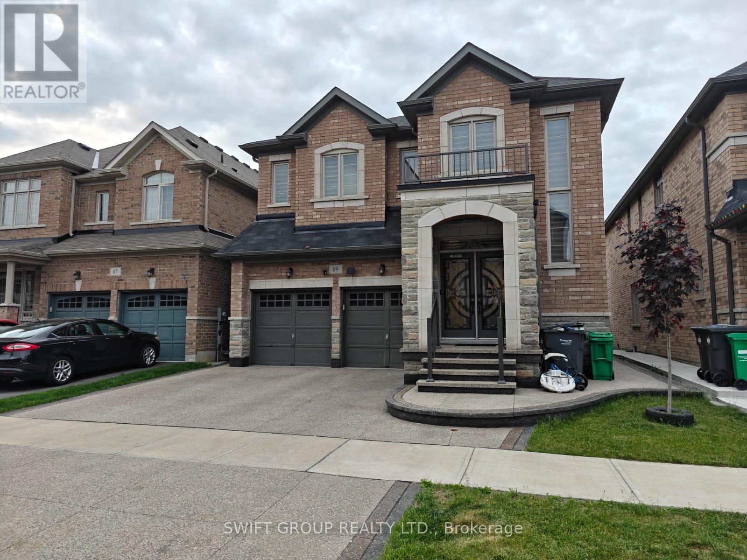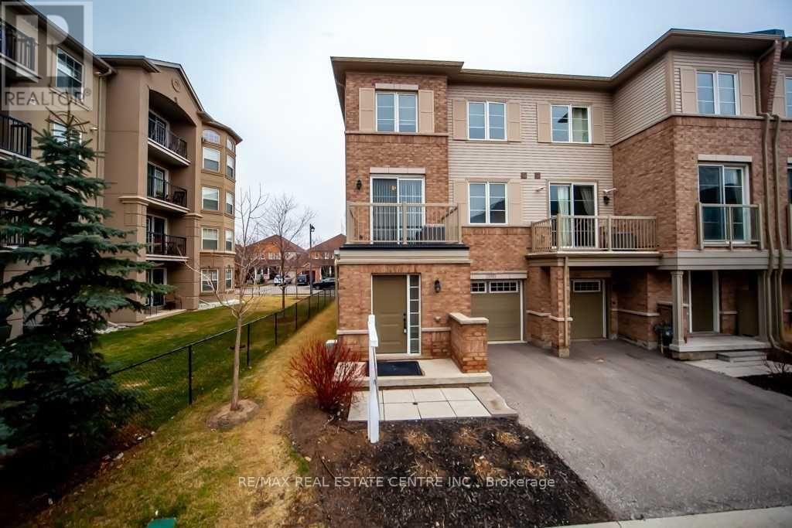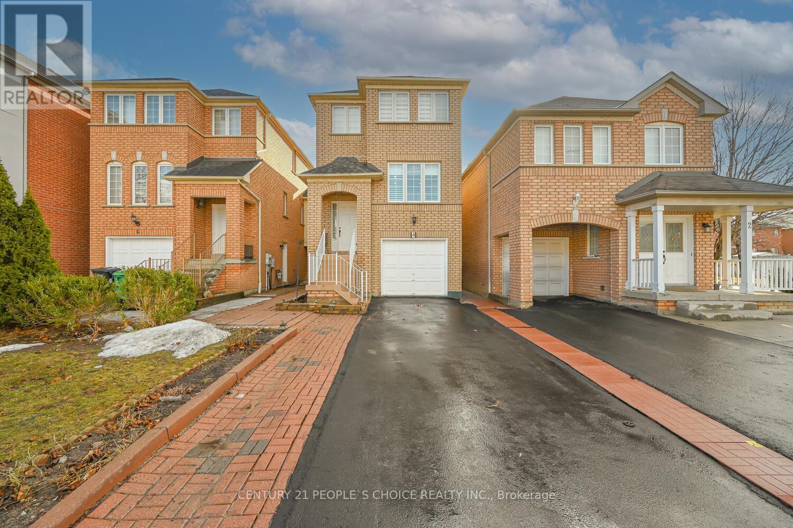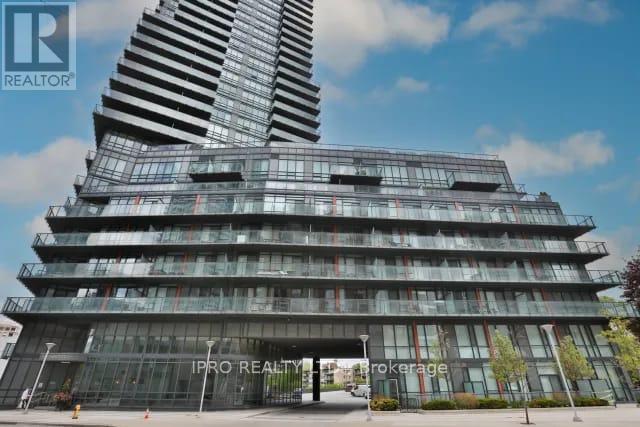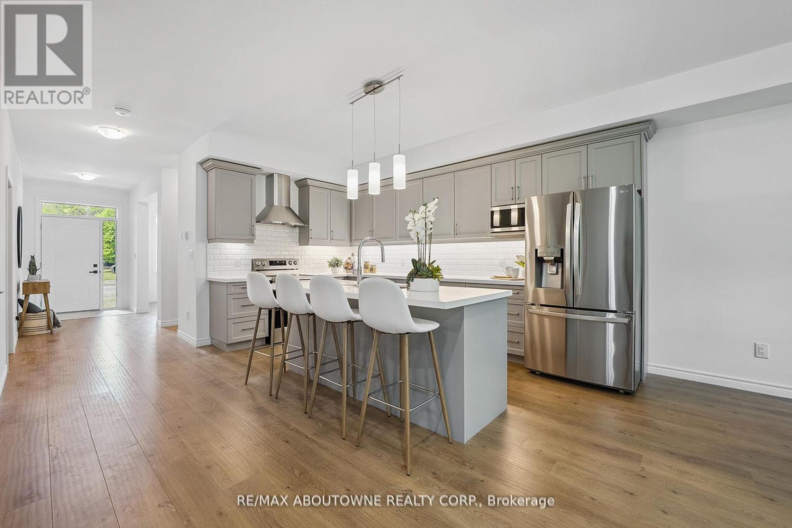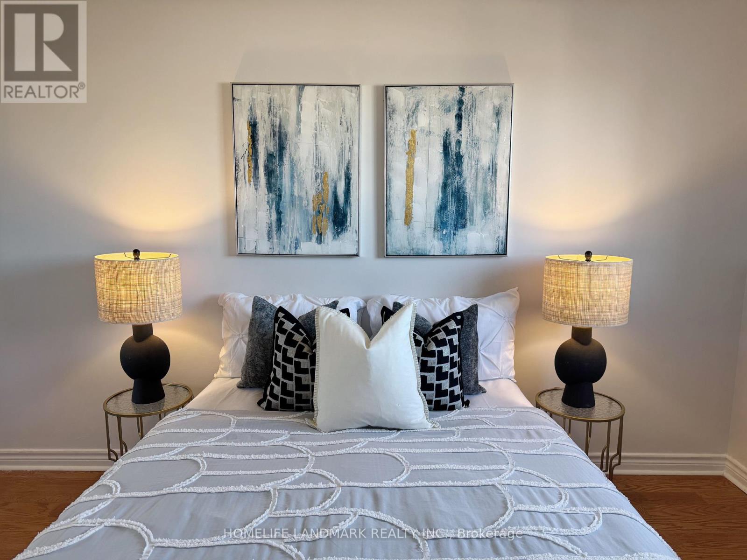1806 - 8 Cedarland Drive
Markham, Ontario
"Vendom" - French Inspired Brand New Luxury Condo At Warden and Highway 7, In a High Demand Unionville Downtown Markham Area. Highly Functional, Bright & Spacious 1+DEN With 2 Full Baths. DEN With Sliding Glass Door Can Be 2nd Bedroom Or Office. South Facing Walk-Out Balcony Over Looking Courtyard and Greens. Modern Kitchen with Stainless Steel Appliances. Upgraded Flooring Throughout. Walking Distance To Top-Ranked Unionville High School, Coledale & St. Justin Primary Schools. Downtown Markham, Cineplex, Unionville GO At Doorstep, Restaurants & Banks. Open-concept living area with high-end kitchen appliances, and elegant details. Quick access to HWy 407, 404,401. 24/7 Concierge. 30000 SF Amenities : Fitness Centre With Personal Traning Studio, Multipupose Sports Centre, Multimeda Theatre, Courtyard Garden, BBQ Cabanas, Party Room, Game Room & Kid's Play Space. Property Comes With One Parking, One Locker Cage. (id:35762)
Homelife Frontier Realty Inc.
9 Thompson Drive
East Gwillimbury, Ontario
Bright & beautiful, well-maintained raised bungalow. 3+1 Bdrm, 1+1 bath in beautiful Holland Landing. Separate finished legal and registered basement apartment. Separate entrance to walk-out basement. En-suite laundry upstairs, additional laundry room in the basement. Very large detached insulated garage with heating. Beautifully manicured landscaping in front and back yards. Walk-out deck to upstairs unit. Lots of driveway space. Trussed roof (no load bearing walls on main level). Engineered hardwood throughout main level. Coffered ceilings in living room, very large shower on main with double showerheads. Roof 2023 (50 year warranty), Furnace & AC (2013), living room build-ins. (id:35762)
Keller Williams Realty Centres
73 Richvalley Crescent
Richmond Hill, Ontario
Welcome to the gardener's oasis! Tucked away on a peaceful crescent, this beautifully renovated home sits on a rare 175-ft deep private lot-an outdoor paradise surrounded by lush perennial gardens and mature trees, offering fresh air and tranquility right in your own backyard. Step inside to a sun-filled open-concept layout, perfect for entertaining. The elegant family-sized gourmet kitchen features granite countertops and stainless steel appliances, flowing seamlessly into the living and dining spaces. Hardwood floors throughout both main and second levels add timeless charm. Custom High-end shutters throughout the home provide style, privacy, and light control. Enjoy a luxury renovation top to bottom: Fresh paint throughout Fully updated modern bathrooms on the second floor New exhaust fan. A/C (2024),Roof (2023). Top school district Walk to some of Richmond Hills best schools: St. Theresa of Lisieux CHS (Ranked 4/767)Richmond Hill HS (22/767)Beynon Fields PS FI (137/2819).This is more than a home-its a lifestyle. Don't miss your chance to own this serene retreat! (id:35762)
Homelife Landmark Realty Inc.
716 Hillcrest Road
Pickering, Ontario
This beautiful raised bungalow has lots of natural light, is on a beautiful 50 x 118 lot, and is surrounded by the beauty of nature! It has a bright modern kitchen with quartz countertops and stainless steel appliances, a dining room with a huge bay window, and a comfortable living room with a large window and a beautiful view! The large main bathroom is lovely and is truly unique. The finished basement has vinyl flooring, pot lights and plenty of closet space. The basement has its own three-piece bathroom and a second beautifully renovated bathroom. There is a side deck and private back deck, which are great for entertaining or relaxing in the evening. The house is painted in soft neutral colors, and has smooth ceilings. The front entrance way is beautifully landscaped and there is a garden shed. This home is located in sought after West Shore, in an area where many high-end homes are being built. There's easy access to the 401, Go train, shopping, Recreation Complex, and schools- Public Catholic, and French immersion. This is a fantastic opportunity to purchase in a progressive and rapidly developing area. (id:35762)
RE/MAX Rouge River Realty Ltd.
405 - 69 Lynn Williams Street
Toronto, Ontario
Very Bright & Clean South West Facing Corner Unit With Floor To Ceiling Windows And High End Finishes. 1 Bedroom Plus 85 Sq Ft Large South Facing Balcony, 1 Parking & 1 Locker Included. New Laminate Floor & Paint, Newer Dishwasher(2024), Newer Kitchen Faucet(2023), Upgraded Quartz Counters W/Undermount In Kitchen And Washroom, Steps To Lake And Waterfront Trail, Major Banks, Goodlife, Restaurants, Shopping, Ttc., Café Shops, Cne, 24 Hrs Metro Store And Much More...... (id:35762)
Homelife Landmark Realty Inc.
1128 Dowland Crescent
Burlington, Ontario
Huge pie-shaped lot with inground pool overlooking Aldershot Park. This 4+1 bedroom, 4 bathroom, double car garage home offers an incredibly versatile and efficient layout with almost 3000 sqft of total finished living space, perfect for a growing family. This entertainer's delight enables so many great spaces for your family including the private resort-style backyard with ideal Western rear exposure providing an abundance of sun to enjoy the heated inground pool, cabana with wet bar, stone fireplace, interlock patio plus wood deck overlooking the park with room to spare and neighbouring walkway access to the park and elementary school ideal for younger kids to play away from the pool. Entering the main floor you are greeted by a sunlit open concept living and dining areas with hardwood floors connecting seamlessly to the chef's kitchen ideal for entertaining. The kitchen features granite tile countertops, oversized peninsula with breakfast bar, side by side full-sized stainless steel fridge and freezer, gas range and a walkout to a private side deck with access to the backyard. Continuing on the main level are 3 generously sized bedrooms, including one with elegant French doors currently serving as a home office, all sharing a renovated 4-piece bathroom featuring a double sink vanity and a glass-enclosed shower. The grand primary suite is situated on its own private upper level with 4pc ensuite bath and a large walk-in closet. The finished lower level offers in-law suite potential with a separate entrance from the backyard which leads you to the huge rec room with gas fireplace surrounded by custom built-ins. The lower level also offers a large bedroom with double-sided fireplace to the luxurious 5pc ensuite, laundry/utility roomand an additional office/exercise room easily used as another bedroom plus 2pc bath. Ideally located close to Aldershot High perfect for I-STEM program students and minutes to shopping, marina, parks, highway access and the GO station. (id:35762)
Royal LePage Burloak Real Estate Services
89 Deer Ridge Trail
Caledon, Ontario
Experience Unmatched Luxury in This Stunning 5+2 Bedroom Home with Legal Basement Suite!Step into this breathtaking residence where elegance, comfort, and modern design blend seamlessly to create the ultimate living experience. Boasting 5 spacious bedrooms upstairs plus 2 in the fully legal basement, this home offers incredible versatility for families, professionals, or investors.Enjoy the luxury of two primary bedrooms, a bright and airy living room, a warm family room, and a formal dining area perfect for entertaining. The chef-inspired kitchen is a showstopper, featuring built-in stainless steel appliances, quartz countertops throughout, sleek cabinetry, and contemporary tiled finishes.Upgraded hardwood floors, a striking hardwood staircase, and pot lights on the main floor and basement enhance the homes elegant ambiance. Zebra blinds add a sleek, modern touch throughout. Step outside to a beautifully landscaped backyard with interlocking at the front and back and a natural gas BBQ hookupideal for summer gatherings.Upstairs, youll find three full washrooms, all upgraded with luxurious quartz finishes. The legal basement apartment includes a spacious bedroom, a full washroom, and its own private entrancean excellent opportunity for rental income. The other half of the basement is reserved for the homeowner, offering a private lounge area and an additional upgraded washroomperfect for relaxation or a home office.This exceptional home is the perfect blend of thoughtful upgrades, abundant living space, and unbeatable potential. Dont miss outschedule your private viewing today! (id:35762)
Swift Group Realty Ltd.
145 - 165 Hampshire Way
Milton, Ontario
End Unit, New Executive Townhome . In Very Desirable Area. Features Hardwood/Granite/Stainless Steel Appliances, Washer And Dryer. Oak Staircase. Tile Back Splash. A/C, Only Minutes From 401 & James Snow Parkway, Walking Distance To Library, Parks, Shopping & Public Transit. Brokerage Remarks (id:35762)
RE/MAX Real Estate Centre Inc.
4 Domenico Crescent
Brampton, Ontario
Wow!!!DETACH!!!Great Location In Bram East Features 3 Bed, 2 Full Bath On Second Floor, Best Layout In Street, Main Floor Is Loaded With Pot Lights Large Living And Dining Room. Upgraded Floors and Stairs with Iron Pickets Upgraded Brand New Eat-In Kitchen With Quartz Countertop Full Breakfast Area, Rentable Walkout Finished Basement With Kitchen & Sep Entrance Close To All Amenities & Transit, Hwy 427, Hwy 50, Gore Temple, Gurdwara, School, Shopping Etc. . 1 Car Garage & 3 Car Park On Drive Way. Roof, Furnace A/C 2018, Kitchen 2025, Dishwasher 2025, Floor 2024, Stairs 2024 (id:35762)
Century 21 People's Choice Realty Inc.
103 - 825 Church Street S
Toronto, Ontario
Welcome to this beautiful, well laid-out condo Townhouse, that is located in a prestigious area of downtown Toronto. This luxurious Condo is at the intersection of Church St & Yonge St and it boasts 2 good sized bedrooms and 3 full washrooms and a separate shower in the master bedroom. The outside terrace is huge and the size is 10ft x 32 ft which is perfect for morning breakfast, evening dinner or entertaining family & friends. The location is perfect because it is close to all amenities such as LCO, U of T university, Loblaws supermarket, financial district, Eaton Center and much more. Walking distance to the subway. **EXTRAS** Walk out to terrace from dining room. State of the art indoor pool area, party room, billiards room, gym, library, conference room, theatre room, massage room and guest suites. Also roof top terrace with 2 BBQ areas. (id:35762)
Ipro Realty Ltd.
5691 Churchs Lane
Niagara Falls, Ontario
TRIPLE AAA TENANTS ONLY. This brand-new freehold townhouse isn't just a place to live it's a space where memories are waiting to be made. Spacious & Thoughtfully Designed Boasting 2,400 sq. ft., this stunning 4-bedroom, 2.5-bathroom home is designed for comfort and functionality. A main-floor office provides the perfect work-from-home setup, while the open-concept layout is ideal for hosting family and friends. Luxury Meets Practicality. Primary retreat with a spa-like ensuite and huge walk-in closet. Second-floor laundry for added convenience. Bonus mudroom off the garage an essential drop zone for busy days. High ceilings in the basement ready for your vision. Serene & Low-Maintenance Living Enjoy the beauty of park and tree-lined views while skipping the hassle of extensive yard work. Prime Location located in the heart of Niagara, you're just minutes from Shopping& world-class wineries, Niagara Falls attractions, Only 8 minutes to the new University of Niagara Falls Canada (UNF). Tenant pays all utilities + insurance. No pets, no smokers. (id:35762)
RE/MAX Aboutowne Realty Corp.
5159 Sunray Drive
Mississauga, Ontario
Location!!!Gorgeous 4 Bedroom All Brick Detached Home Located In A Family Friendly Neighbourhood. Fabulous Open Concept Floor Plan Approx. Totally Renovated from Bottom to Top. Hardwood Floors Throughout. Spacious Modern Kitchen. Big Lounge on second floor. 6 years new windows, Furnace, AC, Roof and more. Close To Grocery Shopping/McDonald's/Bank/Restaurants. Minutes To Hwy 401/403, Public Transit, Square One, Heartland, Schools and more. Don't miss out on this incredible opportunity! (id:35762)
Homelife Landmark Realty Inc.

