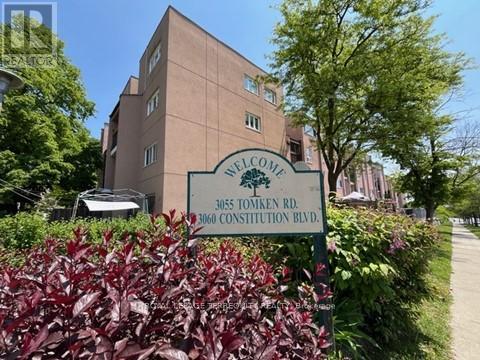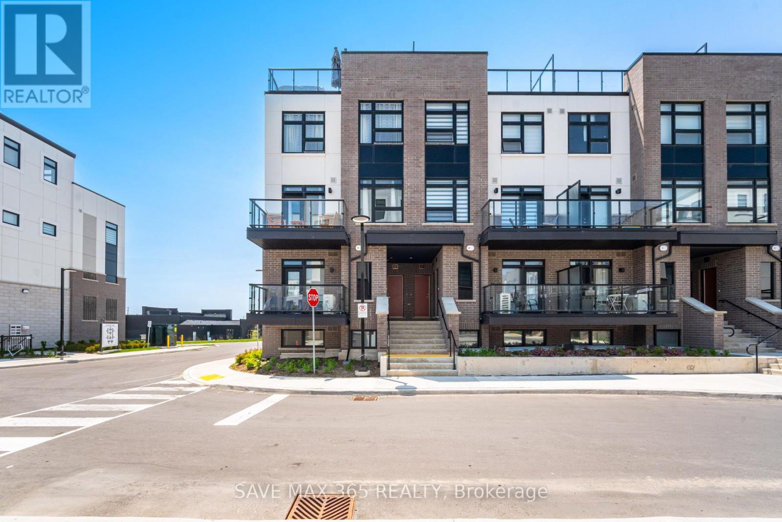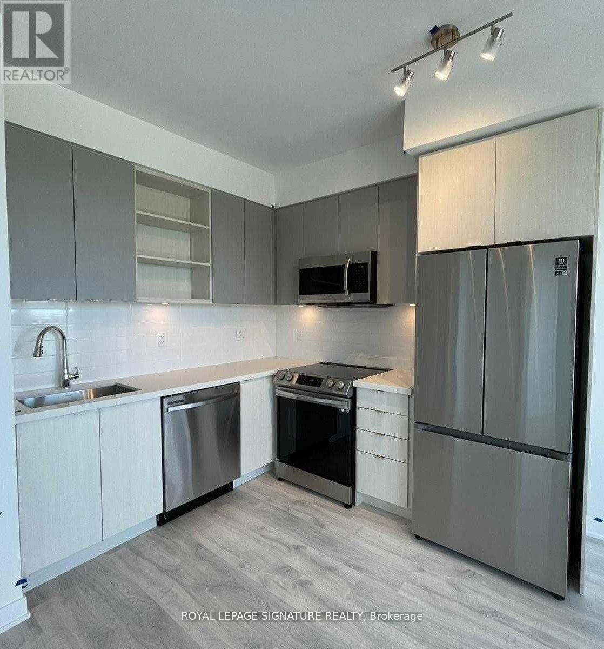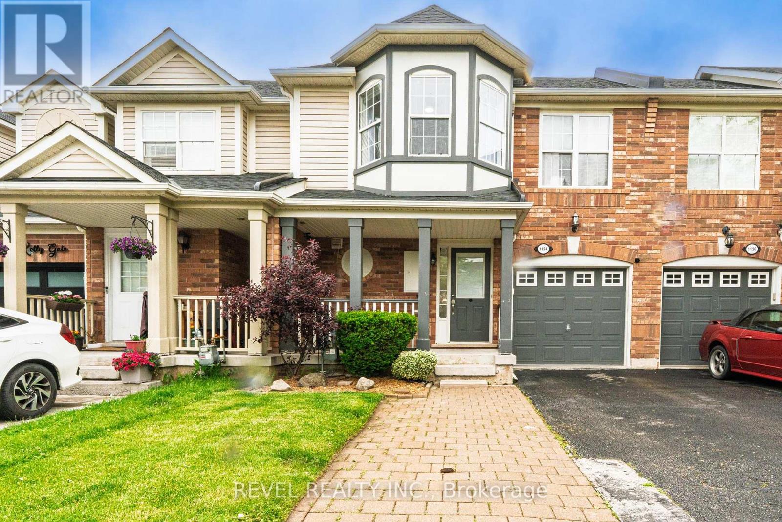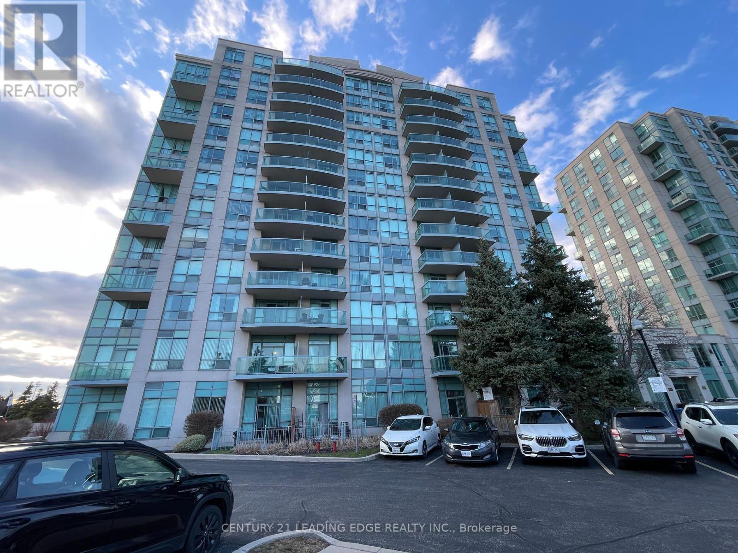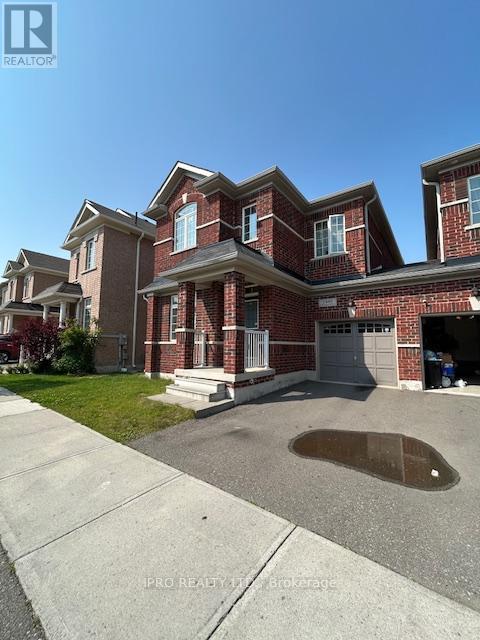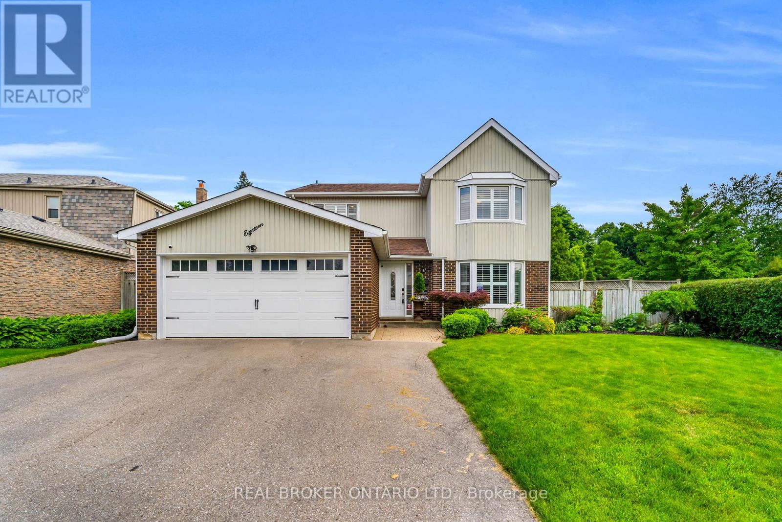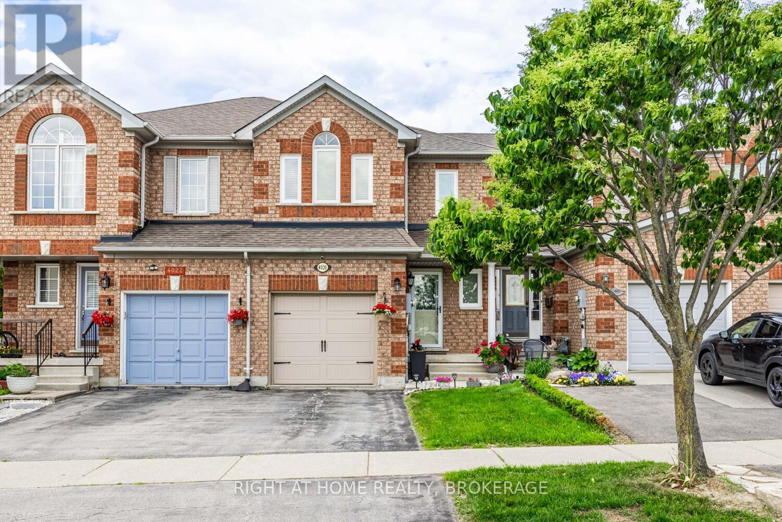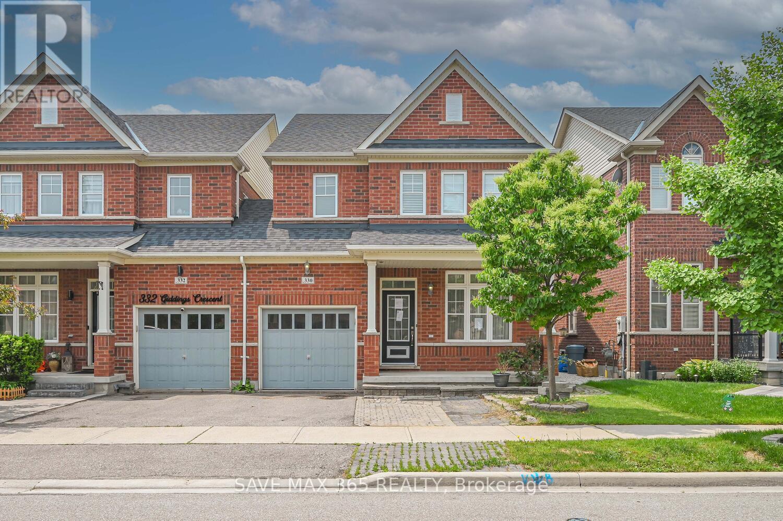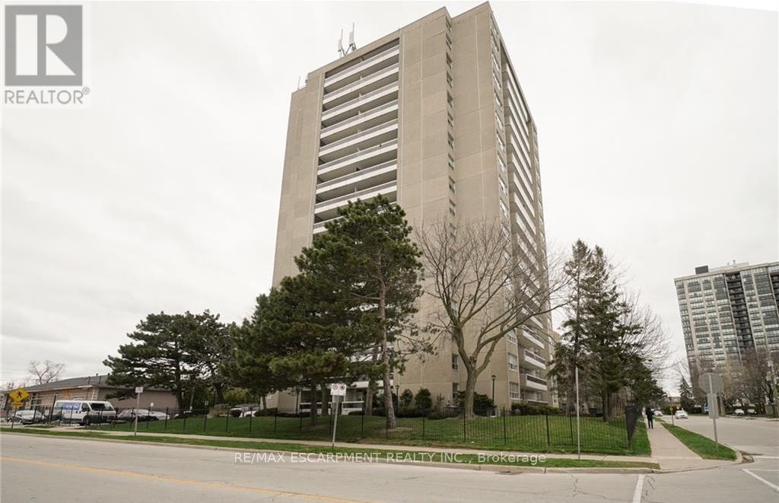406 Grenke Place
Milton, Ontario
Fabulous well kept 3 bedroom Home In Desirable Harrison Community Of Milton. Main floor w/open concept layout Featuring Bright And Airy Floorplan. Hardwood Floors on main level w/ 9' Ceilings, Office, Kitchen With Breakfast Bar & Walk In Pantry. 2nd floor Features 3 Bedrooms, 2 Full Baths, And 2nd Floor Laundry. Primary bedroom w/ Walk In Closet & Ensuite bathroom. Great location, minutes to schools, hospital and shopping. (id:35762)
Keller Williams Portfolio Realty
359 - 3055 Tomken Road
Mississauga, Ontario
Private Gated Safe Community. Freshly Painted, Huge 2 Storey 3 BR, 2 Bath Townhouse. Only 1 Neighbour Attached. NO CARPETS! One of the Largest Floor Plans in Complex (1110 sq. ft). Good Sized Bedrooms with Large Double Closets. Large Picture Windows to Let the Sun Filter in. Double Under-Mount Sinks with Granite Counters in Bathroom. Stacked Front Load Washer & Dryer. S/S Refrigerator, Black Stove, Tiled Floor, Ceramic Back Splash in Kitchen. Walk out from Living Room to Oversized Terrace (20' X 12'). Landscaping by Condo Corp in the Centre Common Courtyard, Walk Ways & Ramps. Great Area to Socialize with Neighbors. BBQ's Allowed. 40 Gallon Rental Hot Water Tank (2024). Bell Internet & Cable included. Parking Spot Close to Stairs. Excellent Location: Steps to School, Park, Shopping, Public Transit. One Bus to Subway. Minutes to Costco Plaza, Go Terminal & Major Highways: 427, QEW & 403. This is the Perfect Space to Make it Your Own. (id:35762)
Royal LePage Terrequity Realty
103 - 1565 Rose Way
Milton, Ontario
Welcome to this stunning 2 bedroom corner unit stacked townhouse with lots of natural light & rooftop terrace. Step into this brand new condo, offering 1347 sq ft of spacious, bright living. This lovely townhome features an open living and dining area, perfect for entertaining. The fully upgraded kitchen boasts stainless steel appliances, making it a chef's delight. You'll find two large bedrooms on the upper level, with access to two full washrooms, ensuring privacy and convenience. Enjoy the roof top terrace, ideal for relaxing or hosting friends. This home combines style and practicality. Perfect for anyone looking for a modern urban lifestyle! (id:35762)
Save Max 365 Realty
1403 - 4675 Metcalfe Avenue
Mississauga, Ontario
Welcome To Erin Square By Pemberton Group! A Walker's Paradise - Steps To Erin Mills Town Centre's Endless Shops & Dining, Top Local Schools, Credit Valley Hospital, Quick Hwy Access & More! Landscaped Grounds & Gardens. Building Amenities Include: 24Hr Concierge, Guest Suite, Games Rm, Children's Playground, Rooftop Outdoor Pool, Terrace, Lounge, Bbqs, Fitness Club, Pet Wash Stn & More! 1+Den, 2 Bath W/ Balcony. South East Exposure. Parking Included. (id:35762)
Royal LePage Signature Realty
1124 Kelly Gate
Milton, Ontario
Welcome to 1124 Kelly Gate, a well-maintained 3-bedroom townhome on a quiet, family-friendly street in the sought-after Beaty neighbourhood in Milton. This home features 3 spacious bedrooms, 2 bathroom home feature an open-concept main level with bright living and dining space with beautiful hardwood floors and a kitchen equipped with stainless steel appliances and a stylish backsplash and breakfast bar. Walk out to a large, private backyard, perfect for summer entertaining or creating your outdoor oasis. Enjoy direct access to the garage. Located in a fantastic neighbourhood close to parks, schools, shopping, and transit, this is a great opportunity to own a beautiful home in Milton. (id:35762)
Revel Realty Inc.
601 - 2585 Erin Centre Boulevard
Mississauga, Ontario
Beautiful Well Maintained 2 B/R, 2 Bath Suite, M/B With Walk In Closet & 4 Pc Ensuite, Newly Renovated Large Kitchen With Ceramic Floors, New Cabinets, Countertops and Appliances, Laminated Floor In Living & Dining. Beautiful View. State Of The Art Amenities: Party Room, Recreation Facility, Gym, 24 Hrs Security. Erin Mills Town Center Across The Street. Fridge, Stove, B/I Dishwasher, Washer, Dryer. 1 Parking And 1 Locker Included. Close To Shopping Center & Entertainment Venues. Peel Transit At Door Steps. No Pets (Allergic) And Non Smoker. Aaa Tenants Only (id:35762)
Century 21 Leading Edge Realty Inc.
1449 Chretien Street
Milton, Ontario
Welcome to 1449 Chretien Streeta beautifully upgraded home in Miltons thriving Ford neighborhood, where style, space, and family-friendly living come together seamlessly. This impeccably maintained residence offers the perfect combination of functionality and modern charm. From the moment you arrive, youll be impressed by the inviting curb appeal, featuring a stylish brick and stone façade and a covered front porch ideal for morning coffee. Step inside to an open-concept main floor filled with natural light, rich hardwood floors, and tasteful finishes throughout. The spacious living and dining areas flow effortlessly into a designer kitchen, complete with quartz countertops, stainless steel appliances, custom cabinetry, and a large island perfect for both cooking and conversation. Upstairs, discover generously sized bedrooms including a luxurious primary suite with a walk-in closet and a spa-like ensuite bath featuring a soaker tub and glass shower. The secondary bedrooms offer comfort and flexibilityideal for children, guests, or a home office setup. Enjoy summer evenings in your private backyard or take a short walk to nearby parks, schools, and walking trails. With a convenient location close to highways, shopping centers, and the upcoming Milton Education Village, this home is perfect for modern families and commuters alike. Highlights: 3 spacious bedrooms and 3 modern bathrooms, Gourmet kitchen with high-end finishes, Bright, open-concept layout, Private backyard with room to relax or entertain, Close to top-rated schools, parks, and amenities, Quick access to highways and Milton GO Station. Whether you're looking for your forever home or a turnkey investment, 1449 Chretien Street, offers unmatched value in one of Miltons most desirable communities. (id:35762)
Ipro Realty Ltd.
18 Mansfield Street
Brampton, Ontario
Welcome to 18 Mansfield Street A Move-In Ready Family Oasis in Brampton's Coveted M Section! This beautifully maintained 4-bedroom home offers the perfect blend of comfort, convenience, and outdoor enjoyment. A corner lot nestled on a quiet street in one of Brampton's most sought-after neighbourhoods, this property features an impressive saltwater in-ground pool (9 ft deep) with a brand-new liner (2025)just in time for summer fun! Step inside to find thoughtful upgrades throughout, including bamboo flooring and crown moulding on the main floor. The spacious eat-in kitchen (renovated in 2012) is a chef's dream, featuring granite countertops, a tumbled stone backsplash, dual gas/electric stove, farmhouse sink, pot lights, pantry storage, and convenient pot drawers. Its a great space for everyday living and entertaining. Enjoy an abundance of natural light throughout and added privacy with California shutters, and rest easy with key mechanical updates: furnace (2021), PureAir system (2022), and a garage door & opener (2023) . Located with quick access to HWY 410, Chinguacousy Park, schools, transit, and everyday amenities, this is an ideal home for growing families or anyone seeking space and convenience in a prime Brampton location. Don't miss your chance to own a move-in-ready home with a pool in a well-established, family-friendly neighbourhood! Note: Some properties with similar layouts in the neighbourhood have dug out and added separate entrances from the garage to the basement, lending itself to the possibility of an in-law suite (buyer to do their own due diligence). (id:35762)
Real Broker Ontario Ltd.
4020 Berton Avenue
Burlington, Ontario
Beautifully updated freehold townhome in sought-after Millcroft! Featuring hardwood floors throughoutno carpetincluding updated stairs (2019), crown moulding on the main floor, and a bright open-concept layout. The kitchen offers quartz counters and overlooks a low-maintenance, fully interlocked backyard with a large covered pergolaperfect for entertaining. Primary bedroom with walk-in closet and 4-piece ensuite. Finished basement includes a full bathroom. Recent updates: windows (2024), furnace & A/C (2020). Smart features include thermostat, garage door opener, and garage door camera. Walk to shops, restaurants, schools, parks, and transit. Easy access to 407 & 403. Move-in ready! (id:35762)
Right At Home Realty
330 Giddings Crescent
Milton, Ontario
This Is A Power Of Sale Property And Being Sold Where Is And As Is. This Power Of Sale Opportunity Will Not Last Long. Gorgeous Arista Built Semi Apx 1900Sqft Attached By Garage Only With 9Ft Ceiling And Gleaming Hardwood Floors On Main Floor, Upper Hallway Matching Stained Oak Stairs. Spacious Floor Plan Layout Gives Open Concept Living And An Amazing Size 3 Bdrm. Kitchen With Custom Back Splash And Quarts Countertop With Eat In Breakfast Area Which Leads To Large Back Yard (id:35762)
Save Max 365 Realty
901 - 2263 Marine Drive
Oakville, Ontario
Welcome to The Lighthouse! This beautifully renovated 2-bedroom, 1-bath condo is an ideal opportunity for first-time buyers, downsizers, or savvy investors. The modern kitchen features sleek stainless steel appliances, and the spacious balcony offers stunning south-west views of Lake Ontario perfect for enjoying sunsets over the water.Located in a prime Bronte neighbourhood, this condo places you just steps from lakeside living, popular restaurants, boutique shops, wellness services, Bronte Marina, Bronte Beach, Farm Boy, pharmacies, and more! Condo fees cover all utilities hydro, water, gas, internet, and TV making for worry-free living. The building is well-maintained and updated, with fantastic amenities including an outdoor pool, fitness centre, and games/billiards room. Building amenities include an outdoor pool, exercise room, games/billiards room, party room, lounge/library, sauna and workshop. Photos are virtually staged and were taken before current tenant moved in. (id:35762)
RE/MAX Escarpment Realty Inc.
724 Eversley Drive
Mississauga, Ontario
Welcome to 724 Eversley Dr, a meticulously cared-for bungalow located in the heart of the highly desirable Mississauga Valley community. This charming family home sits on a mature lot in a peaceful, family-friendly neighbourhood and has been proudly maintained by long-time owners. Offering a generous and functional layout, this home features 3 spacious bedrooms on the main level, a bright living/dining space, and a full kitchen with ample cabinetry. Large windows allow for an abundance of natural light throughout. Move in and enjoy as-is, or renovate to suit your personal style home's excellent footprint and layout make it an ideal canvas for modern upgrades.The fully finished lower level includes a 2 separate entrances, an additional bedroom, a full washroom, an eat-in kitchen, private laundry, and a large rec room perfect for extended family living or rental income. (id:35762)
Ipro Realty Ltd.


