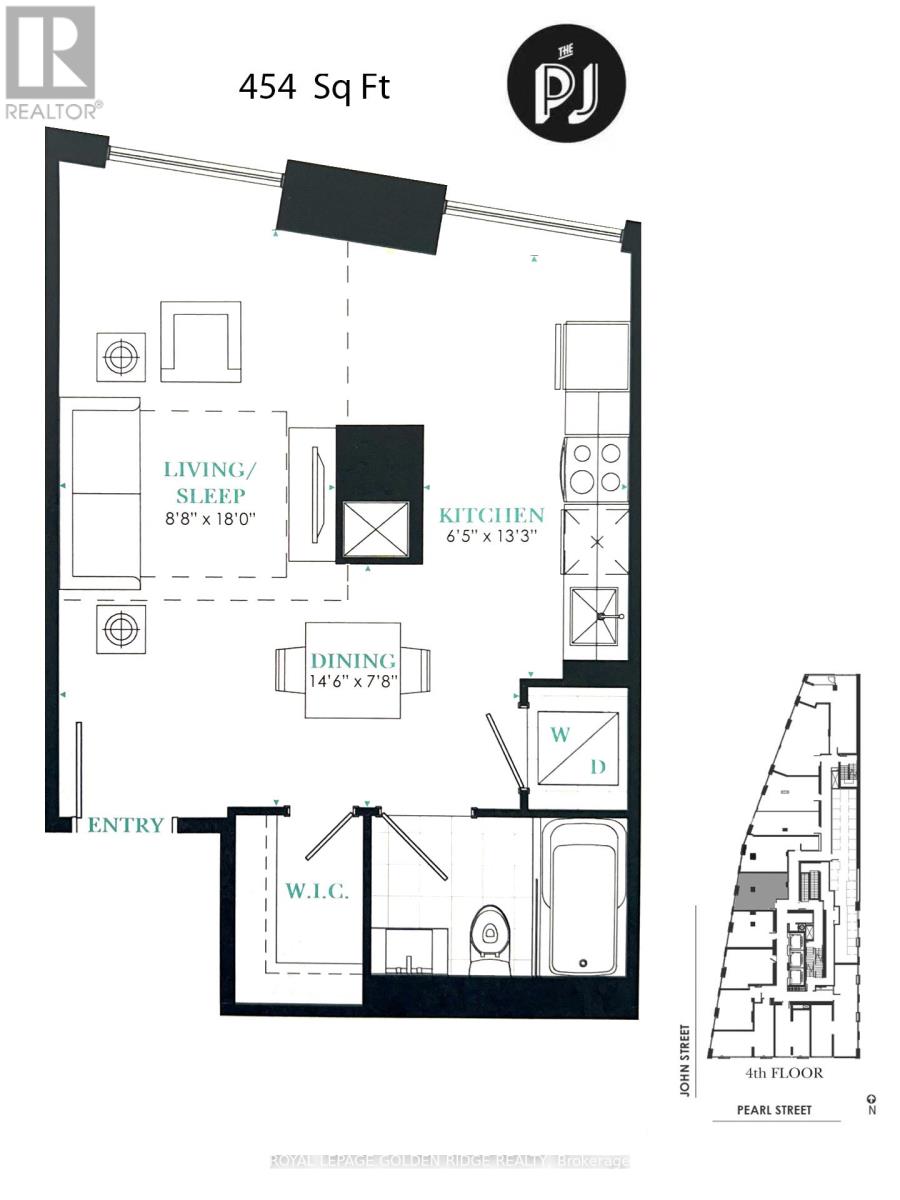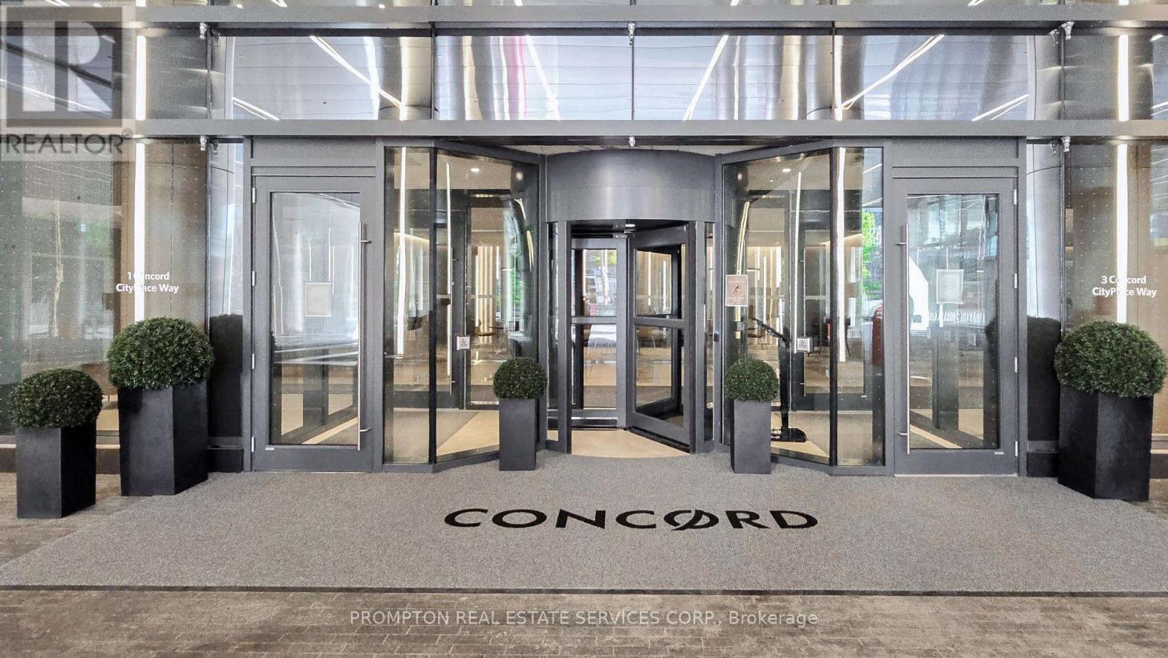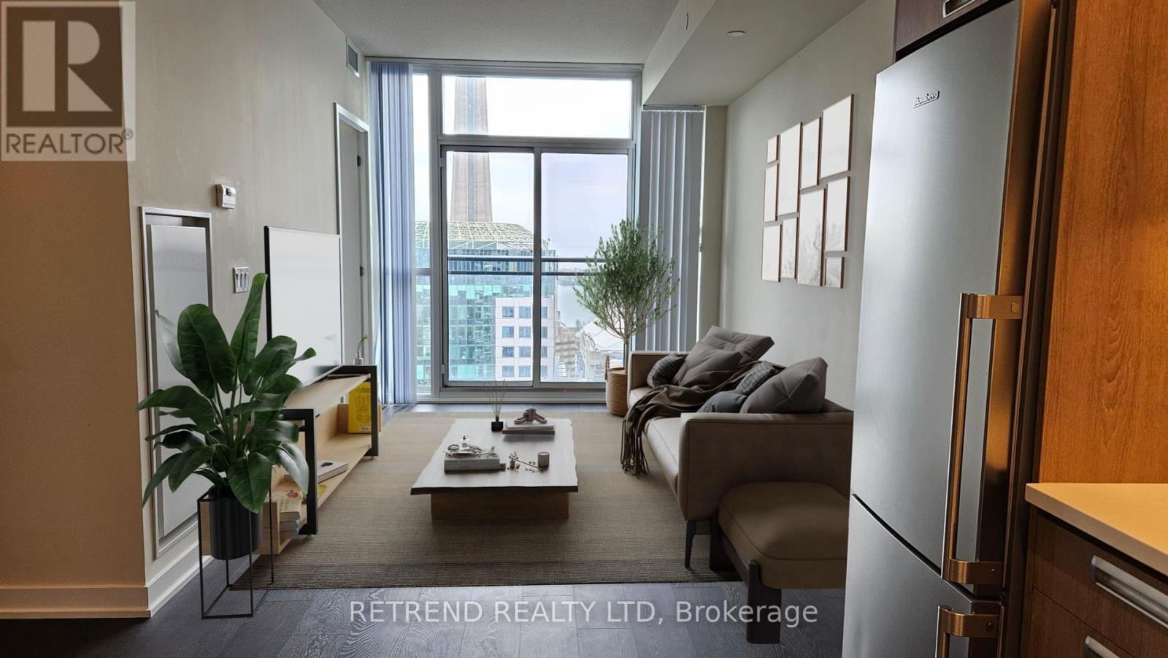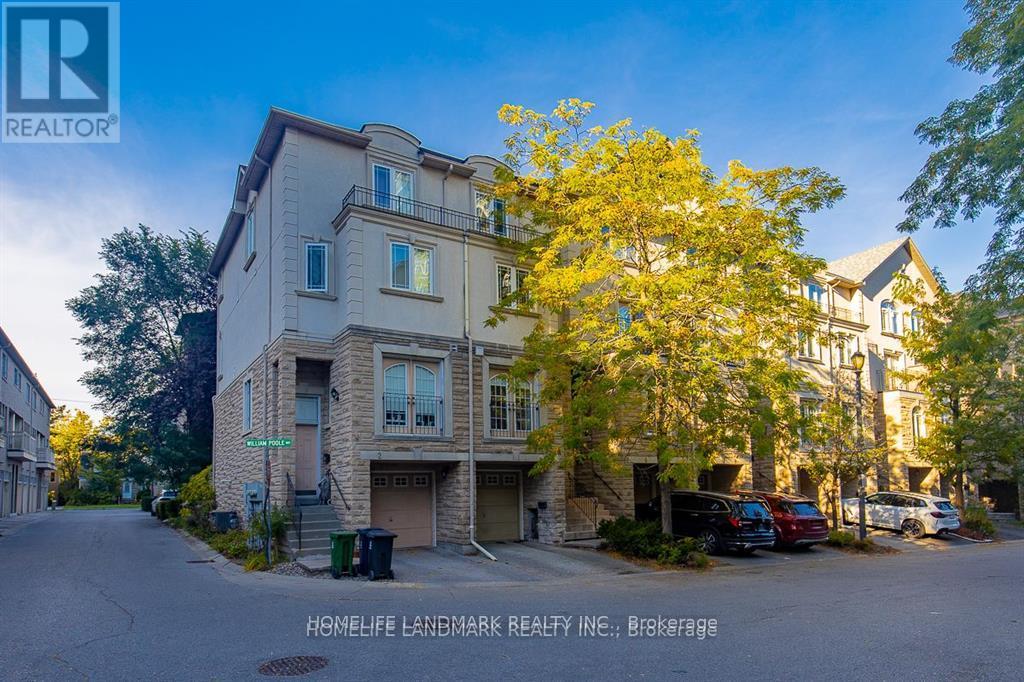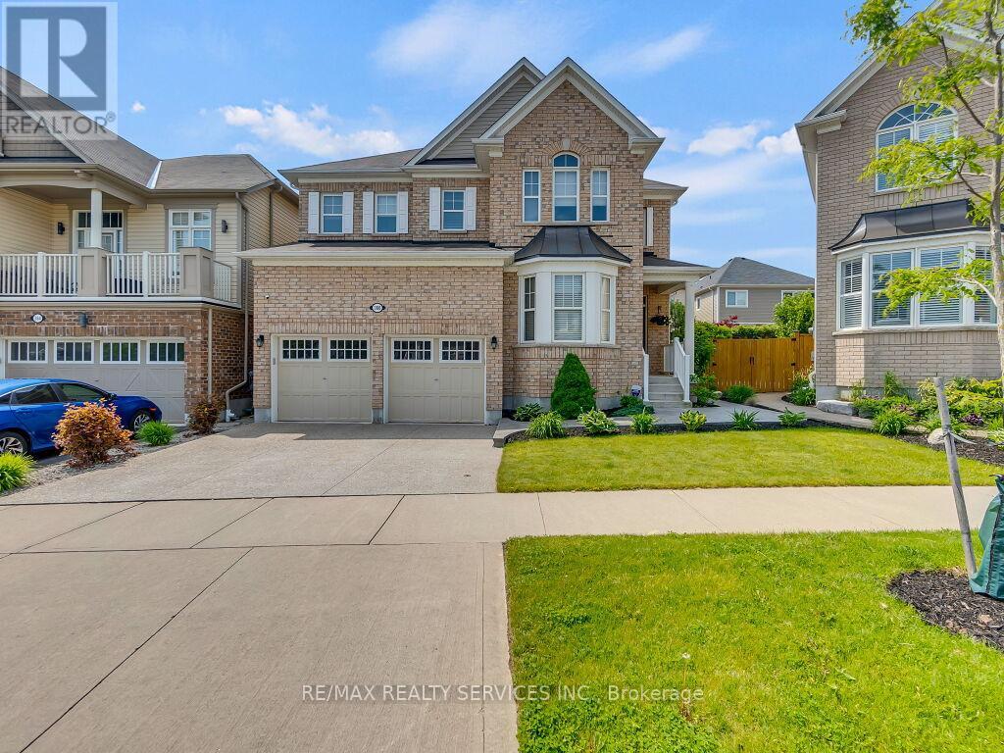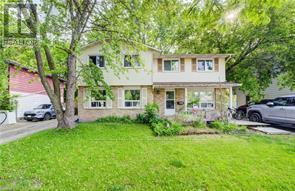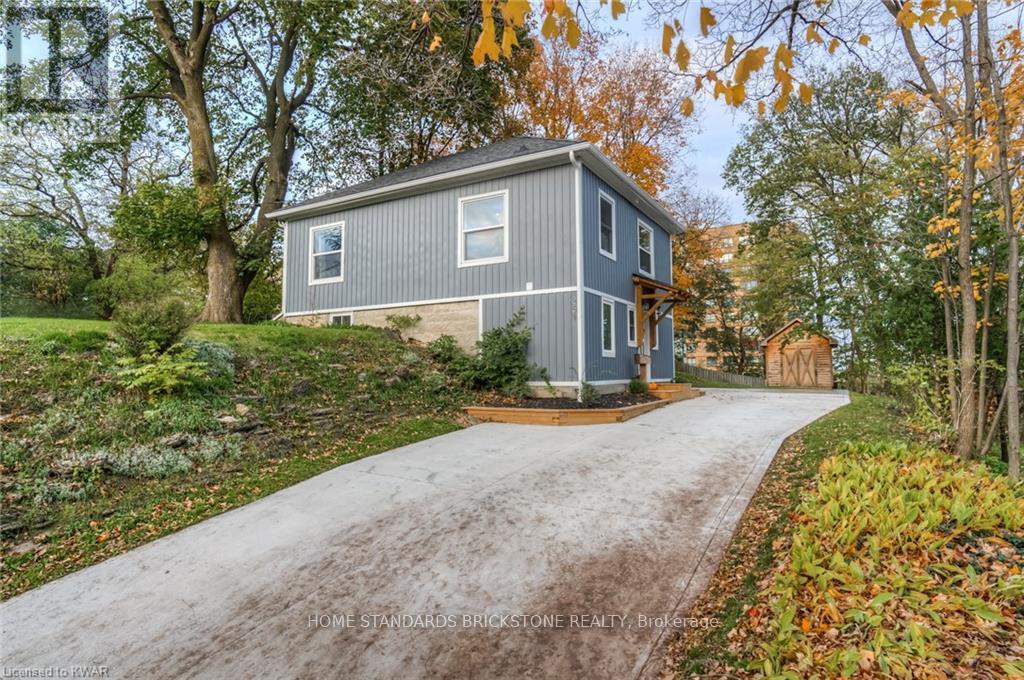406 - 99 John Street
Toronto, Ontario
Newer Building At The Heart Of Downtown. Corner Of John St And Adelaide. Steps To Financial District. High Ceiling, Excellent Layout. Unique Ceiling Rail With Drapes Provides Privacy. Walk In Closet. Convenience Location Surrounded With Restaurants & Bars. Building Has All Amenities: Hot Tub, Outdoor Pool, Gym And Bbq. (id:35762)
Royal LePage Golden Ridge Realty
4309 - 3 Concord Cityplace Way
Toronto, Ontario
Experience luxury living at the brand-new Concord Canada House, Torontos iconic new landmark beside the CN Tower and Rogers Centre. This east-facing 1-bedroom unit offers 535 sq.ft. of interior space plus a spacious 145 sq.ft. heated balcony for year-round enjoyment. Enjoy world-class amenities including an 82nd-floor Sky Lounge, indoor swimming pool, ice skating rink, and more. Located in the heart of downtown, youre just steps from the CN Tower, Rogers Centre, Scotiabank Arena, Union Station, Financial District, Waterfront, top dining, entertainment, and shopping everything you need at your doorstep. (id:35762)
Prompton Real Estate Services Corp.
3502 - 99 John Street
Toronto, Ontario
PJ Condos embodies luxury urban living in Torontos Entertainment District. This unit offers spectacular south views, including the iconic CN Tower and tranquil Lake Ontario. Thoughtfully designed with floor-to-ceiling windows, the space is flooded with natural light, showcasing premium finishes and nine-foot ceilings. The modern kitchen features quartz countertops and stainless steel appliances. Residents can enjoy cultural venues along King Street West, shop on Queen Street, or savor local cuisines. Ideal for those seeking a vibrant lifestyle paired with breathtaking city and water vistas. (id:35762)
Retrend Realty Ltd
816 - 650 Lawrence Avenue W
Toronto, Ontario
Welcome to 650 Lawerence Ave W #816! This charming 2-bedroom, 2-bathroom condo in the heart of Toronto offers 965 sq ft of living space plus a 50 sq ft balcony. Built by Tridel, one of Canadas most trusted developers, it showcases superior craftsmanship and attention to detail. Perfect for first-time buyers or those looking to downsize, this unit provides a cozy, low-maintenance lifestyle with all utilities included in the fees. Enjoy peace of mind with a well-built home and the convenience of your own underground parking spot. With everything you need at your doorstep, this condo is the ideal blend of comfort, quality, and city living.With an impressive 84 walk score and 84 transit score, this location offers unparalleled convenience, allowing you to enjoy the luxury of leaving your car at home. Imagine the ease of a short drive or a quick bus ride to the prestigious Yorkdale Mall, where high-end shopping and dining await. Alternatively, take a leisurely stroll to the Lawrence-Allen Plaza, where everyday essentials are just steps away. This vibrant neighborhood has everything you need within reach, from trendy boutiques and gourmet restaurants to parks and recreational facilities. Embrace a lifestyle of convenience and sophistication in your new home, where every detail is designed to enhance your quality of life. This is more than just a place to live; it's a community where you can thrive. Don't miss the opportunity to make this exceptional property your own! This condo has undergone a stunning renovation, featuring modern washrooms, sleek updated floors, and a fresh coat of paint throughout. These thoughtful upgrades give the space a contemporary, move-in-ready feel. Imagine the convenience of stepping into a meticulously refreshed home, where every detail has been carefully designed for comfort and style. This is more than just an upgrade; it's an opportunity to start fresh in a beautifully updated space that combines modern elegance with city living. (id:35762)
Fortune Homes Realty Inc.
4 William Poole Way
Toronto, Ontario
Elegant Townhouse In Sought-After Neighborhood, Gorgeous Open Concept Kitchen. 9 Feet Ceiling In Main Level. Gleaming Strip Hardwood Floor In Liv And Din Room, Marble Fire Place, Great Finished BSMT With 1-2Pc Washroom, Spacious Master Bedroom With 5Pc Ensuite, Separate Shower And Soaker Tub. Step To Yonge And Sheppard Subway Station. TTC. Supermarket. Banks. Restaurants. House Fresh Re-Painted (id:35762)
Homelife Landmark Realty Inc.
360 Falling Green Crescent
Kitchener, Ontario
Welcome to this beautifully maintained, like-new detached home offering just under 2,400 sq. ft. of thoughtfully designed living space. Situated in a highly desirable, family-friendly neighbourhood. This 4-bedroom residence boasts exceptional builder upgrades and a functional, modern layout. Main Floor Features 9-foot ceilings and open-concept design. Gourmet kitchen with extended cabinetry, granite countertops, stylish backsplash, and stainless steel appliances. Spacious central island and oversized patio door providing ample natural light. Elegant, modern light fixtures throughout. Convenient garage access, main floor laundry, and additional storage space. Freshly painted in a neutral, calming palette. The private backyard includes a stamped concrete patio ideal for entertaining or family relaxation. Hardwood flooring throughout the entire home. Custom-built organizers in bedroom closets offer additional convenience and storage. Bathrooms tastefully upgraded with granite countertops and modern finishesJust a 1-minute walk to ravine trails, transit, parks, and other local amenities. Basement - Unfinished and ready to be customized to your personal design preferencesThis home shows exceptionally well truly a must-see! (id:35762)
RE/MAX Realty Services Inc.
28 Amos Avenue
Waterloo, Ontario
Incredible Investment Opportunity Two Homes for the Price of One! Welcome to 28 Amos Avenue A & B a rare and exciting opportunity to own two fully serviced homes on one title! Listed as a legal duplex, this property offers the potential to sever into two separate semi-detached homes (each Semi detached home for $450,000.00!), making it a smart move for investors, multi-generational families, or first-time buyers looking to live in one unit while renting the other. Each unit is fully self-contained with separate water, gas, electrical services, and its own furnace, providing true independence and ease of management. Whether you're looking to expand your investment portfolio or secure a property with strong rental demand, these units are ideally located near both Wilfrid Laurier University and the University of Waterloo, attracting consistent tenant interest. Dont miss this rare chance to own a versatile property with massive upside potential. Book your private showing today and explore the possibilities at 28 Amos Avenue! (id:35762)
Chestnut Park Realty(Southwestern Ontario) Ltd
261 Fountain Street N
Cambridge, Ontario
3 Bed, 2.5 Bath( Aprox.1700 S.F.) Bright, Spacious Renovated Home Ideal For Commuters And Work From Home. Steps To 401, Conestoga, Walking Trails, Parks, Shopping. Total Privacy, Gorgeous Views, And Open Spaces Makes It Very Ideal Home. Main floor Open Concept Kitchen With All Newer Appliances, Walk In Pantry, Separate Bedroom With Ensuite . Second Floor Has Picture Windows, 2 Bedrooms, 4 PC Washroom and 2 PC washroom. Large Open Concept Living/Dining, Laundry, Walk Out To Large Deck . (id:35762)
Home Standards Brickstone Realty
1 Aylett Street
Hamilton, Ontario
HOP, SKIP & JUMP TO MCMASTER UNIVERSITY!! Be the first to live in this newly renovated house, everything renovated in 2025, Corner House, With Washer, Dryer, Newly Laminated Floor, Spacious Layout With Plenty Of Natural Light Basement Unit, Perfect For Working Professionals/ Small Families/ Students, In A Nice Quiet Neighborhood. A Great Location, Minutes To Mcmaster University, With Access To Highway 403/ 407/ Qew, Go Station. Brand new appliances,New floor & Freshly painted walls. Additional Utility Room For Laundry And Storage. Close To Walking Trails,Shopping Malls, Public Transit, Restaurants And More!! Use Of Fridge, Stove, Washer, Dryer, Window Coverings, Light Fixtures. (id:35762)
Exp Realty
619 - 308 Lester Street E
Waterloo, Ontario
Discover the perfect blend of style and convenience in this modern 1-bedroom, 1-bathroom condo located in the heart of Waterloo. Designed for students and young professionals, this sleek urban retreat offers contemporary finishes and a vibrant community atmosphere. The well-appointed kitchen features stainless steel appliances and elegant cabinetry, while the spacious bedroom provides generous closet space for effortless organization. A 4-piece bathroom and in-suite laundry add to the everyday convenience. The open-concept living area, complete with sophisticated laminate flooring, extends to a private balcony ideal for unwinding after a busy day. Residents also enjoy premium amenities, including a party room, fitness center, and rooftop terrace. Situated near shops, restaurants, cafes, public transit, parks, and schools, this condo ensures you"re always close to everything you need. Plus, a premium covered parking spot on the ground floor near the rear entrance makes coming and going seamless. (id:35762)
Real Estate Advisors Inc.
19 - 100 Idle Creek Drive
Kitchener, Ontario
Welcome to Unit 19 at 100 Idle Creek Drive, a beautifully maintained end-unit bungalow condo nestled in one of Kitchener's most sought-after communities. This rarely available gem offers the perfect blend of comfort, style, and low-maintenance living in a quiet, upscale neighbourhood. Step inside to find a spacious, open-concept layout featuring 3 bedrooms, 2 bathrooms, and an abundance of natural light. The main floor boasts gleaming hardwood floors, a modern kitchen with granite countertops and stainless steel appliances, and a cozy living room with a gas fireplace that walks out to your private deck-perfect for entertaining or enjoying peaceful morning coffee. The primary bedroom retreat features a walk-in closet and an ensuite bathroom, while two additional bedrooms offer flexibility for guests, a home office, or hobbies. The basement presents an exciting opportunity to customize the space to suit your needs-whether it's a rec room, gym, or additional storage. Enjoy the convenience of main floor laundry, inside access to the garage, and the ease of condo living with exterior maintenance taken care of. This well-managed condo community is located just minutes from walking trails, shopping, restaurants, and excellent schools. Don't miss this opportunity to live in comfort and style at Idle Creek! (id:35762)
Chestnut Park Realty(Southwestern Ontario) Ltd
Unit #2 - 227 Lakeshore Road W
Oakville, Ontario
Welcome to 227 Lakeshore Rd W Unit #2 Main & Lower Level of Side Split in Central Oakville! Bright and spacious 1-bedroom, 1-bath unit located in a highly sought-after areajust steps from Kerr Village and a short stroll to Downtown Oakville, the lake, and the Harbour. This charming unit spans the main and lower levels of a side-split home.The main level features a bedroom and a 3-piece bathroom, along with a bright white kitchen complete with fridge and stove and a large window overlooking the private backyard. The lower level offers a spacious family room with large windows and a convenient laundry room with full-size washer and dryer.Includes 1-car driveway parking (garage not included).Excellent location with easy access to public transit, major highways, and the GO Station.Tenant responsible for a portion of utilities and snow removal. Available immediately. Short-term lease preferred. Can be leased furnished at an additional cost. (id:35762)
Royal LePage Real Estate Services Ltd.

