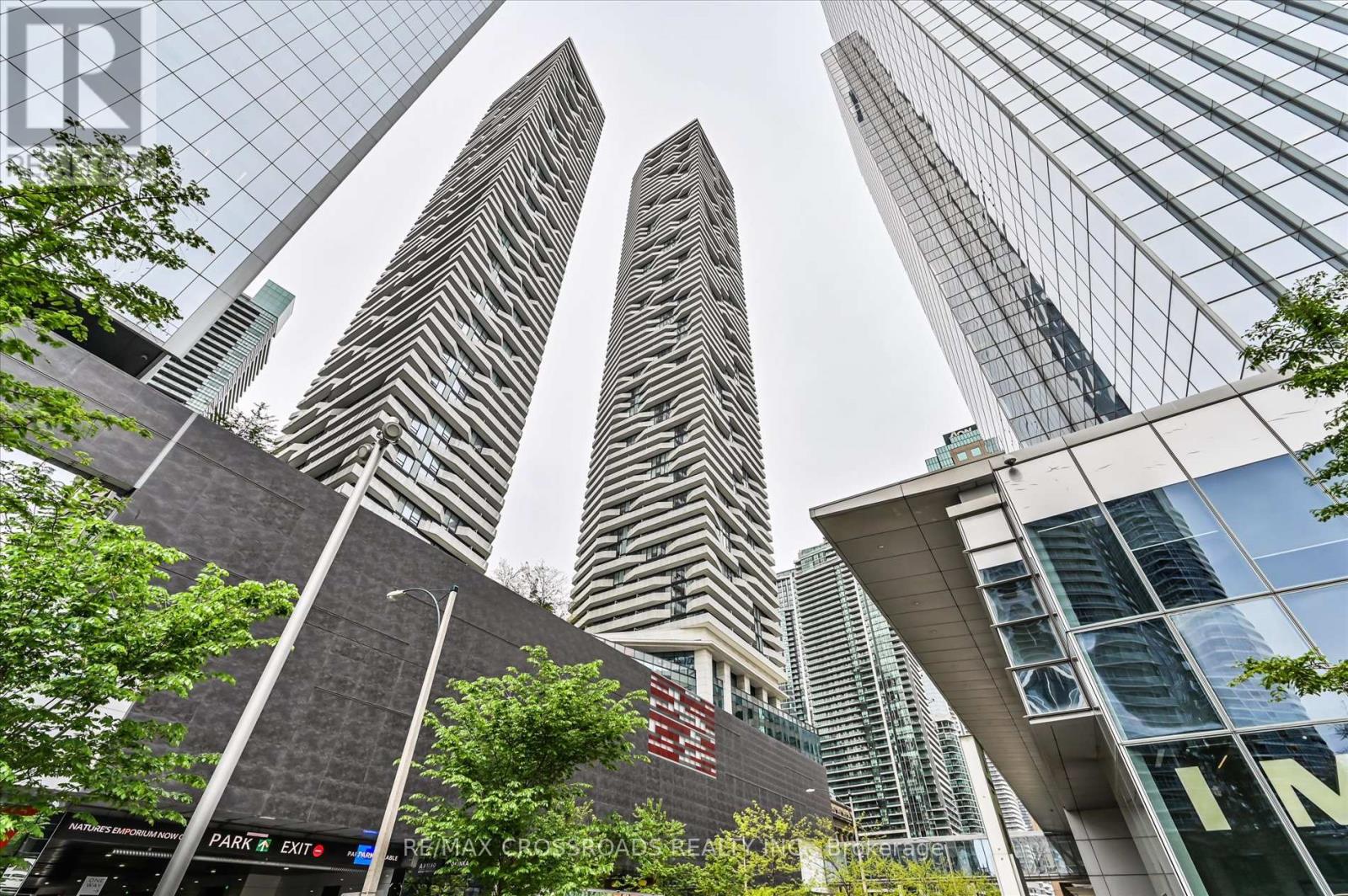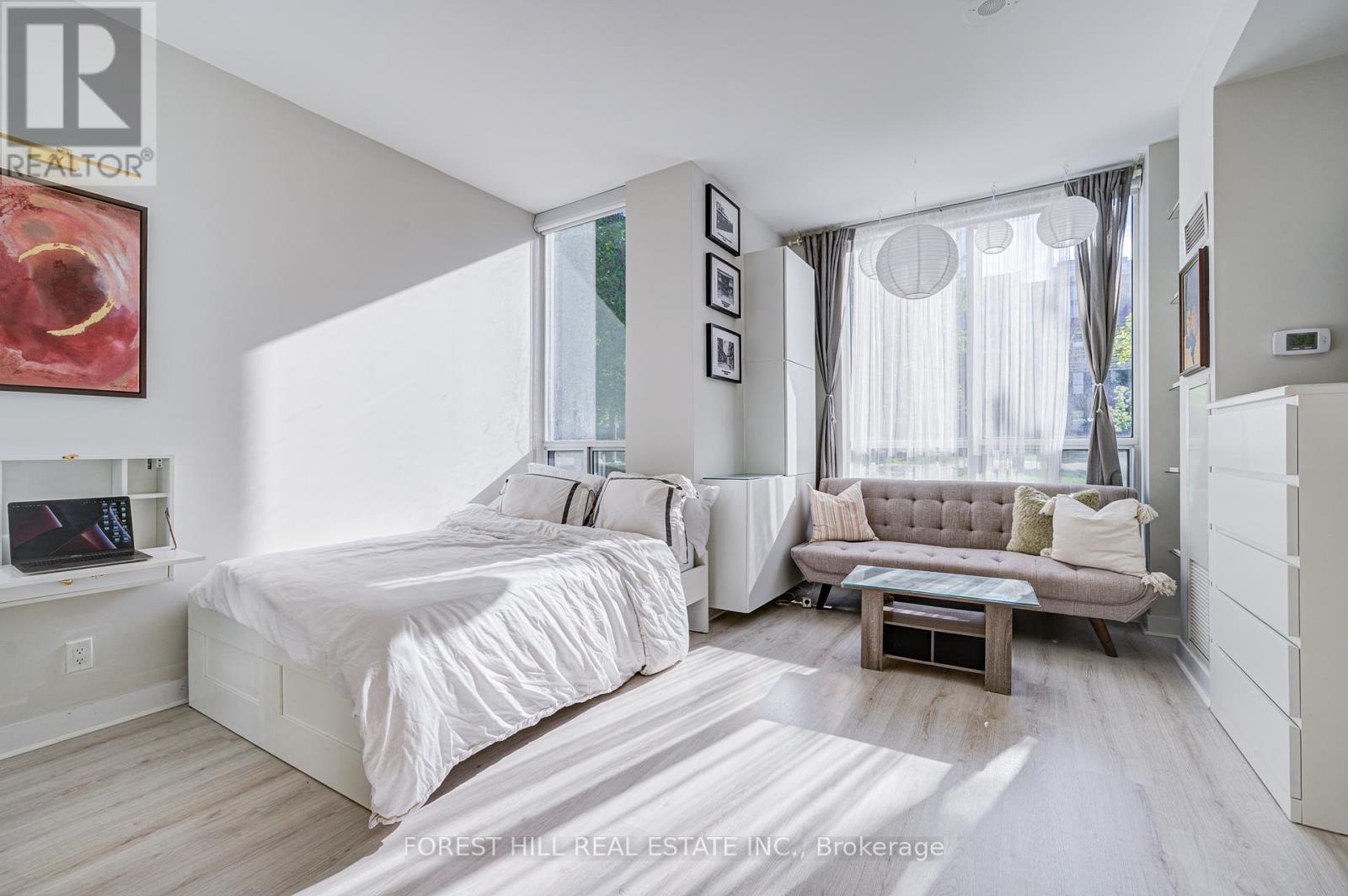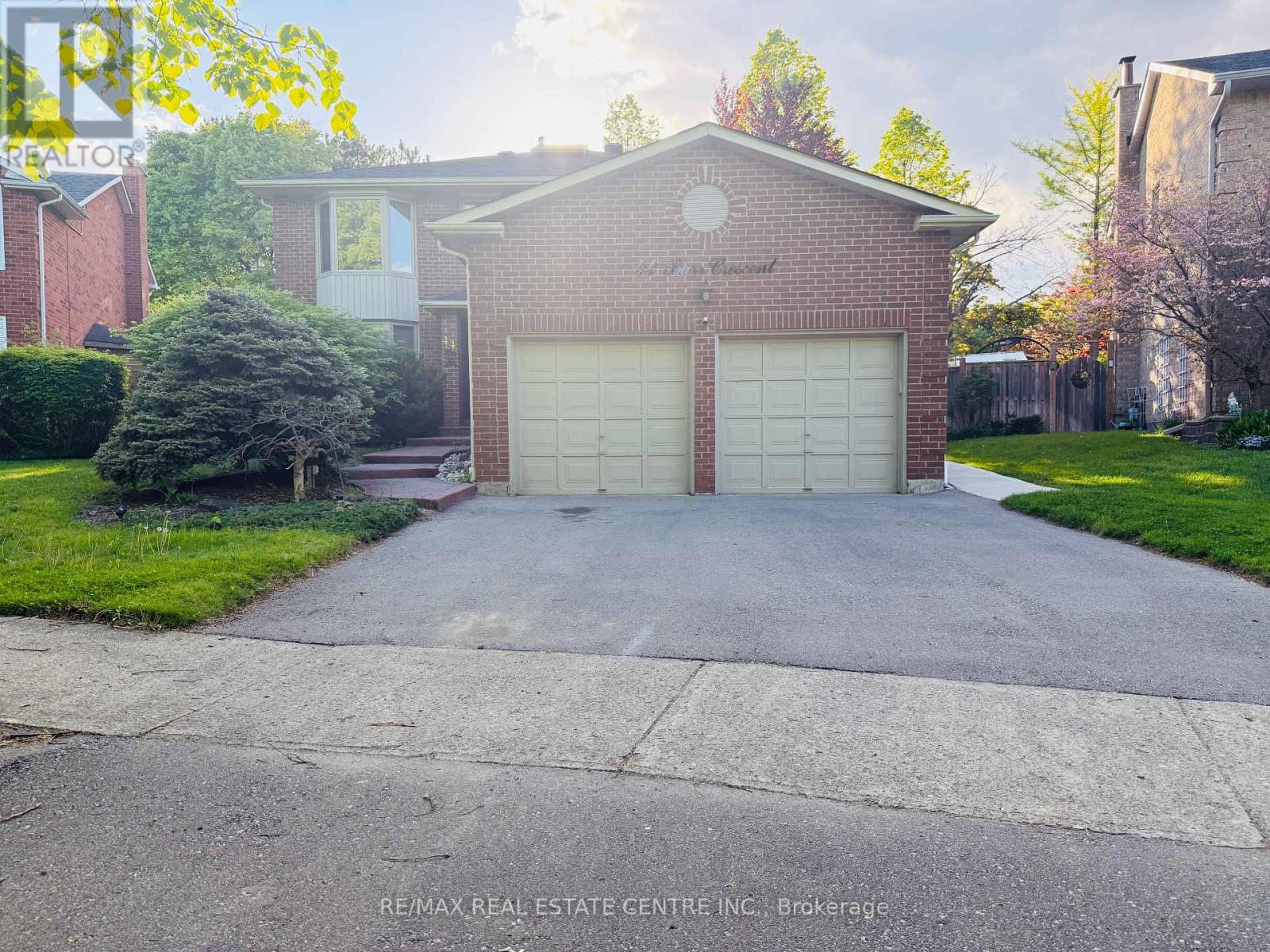6805 - 88 Harbour Street
Toronto, Ontario
Prestigious Harbour Plaza Condo In The Heart Of The Water Front! Absolutely Outstanding Luxury Building With Excellent Facilities! Highly Desirable 1+1 Bdrm Sunny Unit At Higher Floor W/Spectacular & Unobstructed Lake View! Great Open Concept Layout! 9' Ceiling With Floor To Ceilng Windows! Luxury Finished! Freshly Paint! Total Upgraded With Granite Kitchen Counter-Top, Top Tier Miele Stainless Steel B/I Appliances, Laminate Floor Through-out. Great Amenities Includes 24Hrs Security; Pure Fitness Center With Gym, Indoor Pool, Steam Room; Outdoor Terrace W/BBQ; Business Centre; Games Room; Guest Suite; Kids playroom; Theatre/Lookout Lounges; PartyRoom & Many More! Direct Access To Path. Prime Location Surrounded By Restaurants, Scotiabank Arena, Rogers Centre. Walking Distance To Union Station, Financial Districts, Go Station. Steps To Water Front, CN Tower. Shops Nearby. Highway Access Just Seconds Away. (id:35762)
RE/MAX Crossroads Realty Inc.
308 - 70 Temperance Street
Toronto, Ontario
Prestigious Indx Condo @ Prime Financial District In The Heart Of Downtown Toronto. Practical 660 Sqft 1Br+Huge Den W/Glass Sliding Door like 2nd bedroom, Luxury Wood Panel/Glossy Kitchen W/B/I Appliances, Fresh & Calming Color, Warm Flooring, 9'Smooth Ceiling, Lots Of Storage Space! 99 Walkscore: Walk To The Path, Eaton Center, Restaurant & Entertainment District! Amazing Amenities: 24 Hr Concierge, Gym, Golf, Theater, Games Rm, Etc, Perfect Place To Live/Play/Relax! high End B/I Appliances To Fit The Lifestyle Of Your Dream: Fridge, Wine Cooler Stove Top, Oven, Range Hood, Dishwasher, Microwave, Front Loading Washer & Dryer. All Elf's & Window Coverings. (id:35762)
Royal LePage Signature Realty
56 John Street
Toronto, Ontario
No tariffs on this one! Own a great Canadian property in a desirable established family-friendly Toronto neighborhood. Located in the quaint part of Weston Village, situated on an extra-wide 47.5', over 5,000 sqft big lot, the amount of space to the neighbour provides a ton of privacy, making the side yard feel like a second backyard. Originally owned and proudly maintained by the same family for almost 60 years, this very solidly built brick house has always been immaculately maintained, kept clean and organized. The stair location right at the entrance allows immediate basement and second floor access, if you are thinking of creating separate units. The basement has a second entrance from the back, over 7 ft high ceilings in most areas, a large bright bedroom, a bathroom, and kitchen rough-in. Did we mention the ample cold room for extra wine/food/tool/bike storage? The layout is very functional, all rooms in the house are bright and have windows. All wood flooring, door/window casings and crown moulding are original. Families with small children and dog lovers will appreciate the fully fenced backyard, also featuring a spacious deck for entertaining and BBQ, garage and shed. The highly convenient UP Express being within walking distance you can be in less than 15 minutes at Union Station or Pearson Airport. Do you commute by car? Highways 400 and 401 are less than 5 minutes away. Also, many public schools are located within walking distance, which is another plus for families. Want to wind down after work or school? Elm Park playground is a paradise for kids with adventurous play scapes and visiting ice cream trucks. Weston Lions Park offers a premier sports field with flood lights, tennis and basketball courts, outdoor pool, splash pad, and even skateboard area! Outdoor enthusiasts can walk or bike to the Humber River within minutes, access a trail going south all the way to Lake Ontario, and north all the way to Clairville Dam. We look forward to welcoming you! (id:35762)
Right At Home Realty
13 Bannockburn Drive
Vaughan, Ontario
Welcome to luxurious designer home in prestigious Valleybrooke Estates, offered for lease! Live in style in this stunning, custom-designed home just steps from Cortellucci Vaughan Hospital, scenic trails, top schools, parks, shops, and modern upscale amenities. This stunning home features a breathtaking open-concept layout with soaring 12-ft ceilings on the main floor and 2nd floor media room, and an impressive 13-ft ceiling in the primary suite and 9 ft ceilings in 2nd floor bedrooms & basement; grand foyer with double entry doors, 3 full bathrooms on the 2nd floor, walk-in closets in all 4 bedrooms; sidewalk free lot that parks 6 cars total; hardwood floors throughout main & 2nd floor; smooth ceilings throughout; porcelain tiles; upgraded baths; LED pot lights; fully finished basement with an extra bedroom and 4-piece bath - perfect for guests or a home office! Enjoy a stylish eat-in kitchen with granite countertops and stainless steel appliances, flowing seamlessly into a spacious family room with a sleek Napoleon 62-inch linear gas fireplace. Entertain effortlessly in the vibrant dining and living areas, all designed with luxury and comfort in mind. Retreat to the grand primary suite offering a 7-piece spa-like ensuite with a freestanding soaker tub, custom silhouette blinds, and generous walk-in closets. This upscale gem is move-in ready - move in and experience stylish living! (id:35762)
Royal LePage Your Community Realty
1051 - 23 Cox Boulevard
Markham, Ontario
Luxury Tridel Condo. Circa 2, Higher Floor, 2 Bedroom + Den, Facing North (Courtyard), practical layout, Indoor Pool, Gym, One Parking & One Locker included. Close to Unionville High School, Park, Town Centre, Supermarket, Shop, 24 Hrs. Concierge. (id:35762)
Century 21 King's Quay Real Estate Inc.
907 - 121 Mcmahon Drive
Toronto, Ontario
High demanding location Condo, Walking Distance To TTC (Bessarion/Leslie subway stations)!!! Functional Layout, Unobstructed Sunny East View, Modern Two Tone Kitchen, , Easy Access To Hwy401/404; Fabulous Amenities:Party Room, Gym, Guest Suite, jacuzzi, sauna, rooftop lounge with bbq, ample free guest parking lots, self car-wash, 24/7 concierge. Go train (Oriole station - RH Line), Highways (401/404/DVP). Walking distance to shopping (Ikea, Canadian Tire, Bayview Village, CF Fairview) and medical services (North York General hospital) (id:35762)
Homelife Landmark Realty Inc.
2503 - 38 Gandhi Lane
Markham, Ontario
Welcome to contemporary living in the heart of Markham! This stunning one-bedroom, one washroom condo offers comfort, convenience, and style. Perfectly suited for professionals, couples, or anyone seeking an urban lifestyle with easy access to everything the city has to offer. One Spacious Bedroom. One Modern Washroom. Open-Concept Living Area. Private Balcony. 24-hour concierge and security services. State-of-the-art fitness centre. Indoor swimming pool. Party room and meeting room facilities. Situated in a highly sought-after neighbourhood in Markham, with easy access to public transit and major highways. Steps away from premier shopping centres, trendy restaurants, cafes, and grocery stores. Close to parks and cultural hubs such as theatres . Located near high ranked schools and recreation Centres. No pets. No smoking. (id:35762)
RE/MAX West Realty Inc.
122 - 1005 King Street W
Toronto, Ontario
Welcome to DNA2 in the heart of King West! This east-facing bright & spacious Studio + Den offers 480sqft of smart, stylish living with brand new laminate floors, new appliances, and tons of built-in storage. Enjoy 9ft+ ceilings, and motorized blinds overlooking a peaceful garden setting. This move-in-ready unit. Prime amenities include 24hr concierge, a fully equipped gym, rooftop terrace with BBQs, and party lounge. Just steps to the streetcar, shops, restaurants, and Liberty Village. With a 94 Walk Score and 100 Transit Score, you're in the center of it all. Dont miss this rare opportunity to get into one of Torontos most desirable neighbourhoods! (id:35762)
Forest Hill Real Estate Inc.
710 - 5168 Yonge Street
Toronto, Ontario
Menkes Luxury Condo Apartment North Tower. Largest 1 Bedroom Floor Plan In The Prestigious Gibson Square Development. Direct Access To TTC. Bright And Spacious Unit With Floor-To-Ceiling Windows And East-Facing Views Offering Sunlight All Day. Open Concept Layout In Excellent Condition With Built-In Stainless Steel Appliances, Granite Countertop, Backsplash, And A Powerful Custom Range. Huge Balcony With Abundant Sunlight Perfect For Relaxing Or Entertaining. Gorgeous Laminate Flooring Throughout. *Living/Bedroom Virtually Staged*. Move-In Ready Welcome To Your New Home! (id:35762)
RE/MAX Experts
92 - 1050 Shawnmarr Road
Mississauga, Ontario
Welcome to this bright and comfortable townhouse with three + one bedrooms, a finished basement, located in a unique, quiet, and green neighborhood near the lake and parks. New modern kitchen with a built-in smart sink system, a reverse osmosis system, and ceiling lighting making it suitable for any taste. The bright, open-concept living and dining area,filled with natural light, offers a perfect space for your whole family to enjoy and use comfortably. Finished basement with access through the garage and a 4-piece washroom is very convenient to use. Despite having two designated parking spots in the garage, its size allows for parking up to three cars, depending on their dimensions. The uniqueness of the neighborhood lies in its proximity to central Port Credit with amazing restaurants, cozy cafes, city amenities, and waterfront of the lake, parks, and overall safety, offering great advantages for its residents. The Best Lorne Park Schools! (id:35762)
Royal Team Realty Inc.
44 Barr Crescent
Brampton, Ontario
Located on a premium pie-shaped lot in the prestigious White Spruce Estates, this stunning 4-bedroom, 2.5-bath detached home offers style, comfort, and space for the whole family. Nestled in a quiet and sought-after neighborhood, this home features a double car garage, a grand two-storey foyer, and a breathtaking Scarlet O'Hara staircase bathed in natural light from a massive skylight above.Enjoy the elegance of rich strip hardwood floors on the main level and dark maple hardwood upstairs. The thoughtfully designed layout provides bright and airy living spaces, ideal for both entertaining and everyday family living.Perfectly located just steps from parks, top-rated schools, scenic trails, and the lake, and only minutes to Highway 410, public transit, shopping centers, and all major amenities.This is your chance to lease a truly remarkable home in one of Bramptons finest communities. Dont miss out schedule your viewing today!!!!!! The home was previously staged, and the photos shown are from a previous listing. (For Reference Only.) Basement not included (id:35762)
RE/MAX Real Estate Centre Inc.
45 Core Crescent
Brampton, Ontario
Charming 5-Level Side-Split in Prime Peel Village... Welcome to 45 Core Cres. Nestled on a quiet crescent in the highly sought-after Peel Village, this lovingly maintained home is perfect for the entire family. Steps from top-rated schools, parks, transit, and amenities, and just 5 minutes to Downtown Brampton, major highways, the local farmers market, and Peel Village Golf Course, this location truly has it all! Inside, you'll be greeted by a spacious foyer with ample storage leading into a bright den with a cozy gas fireplace and walkout, perfect as a secondary living space or an additional bedroom. Up the stairs, the main level boasts a beautiful kitchen with rich cabinetry, open to a formal dining room and an oversized living room with a massive bay window, flooding the space with natural light. A convenient powder room completes this level. On the upper level, you'll find four generous bedrooms, including a primary suite with a private 3-piece ensuite. The updated 4-piece main bathroom services the additional bedrooms. The Lower level offers a great open room with over sized window allowing tones of natural sunlight to pour through.. that can easily serve as a fifth bedroom, gym, playroom, or home office...The Basement level offers a large, functional living space with a wood fireplace, and tones of storage .Outside, the fully fenced backyard features a large deck with a walkout from the kitchen and an oversized out building perfect for storing equipment and outdoor gear. With parking for 6 vehicles (2 in the garage, 4 in the driveway), this home is ready to accommodate all your needs. Don't miss your chance to live in one of Brampton's most coveted communities. (id:35762)
RE/MAX Real Estate Centre Inc.












