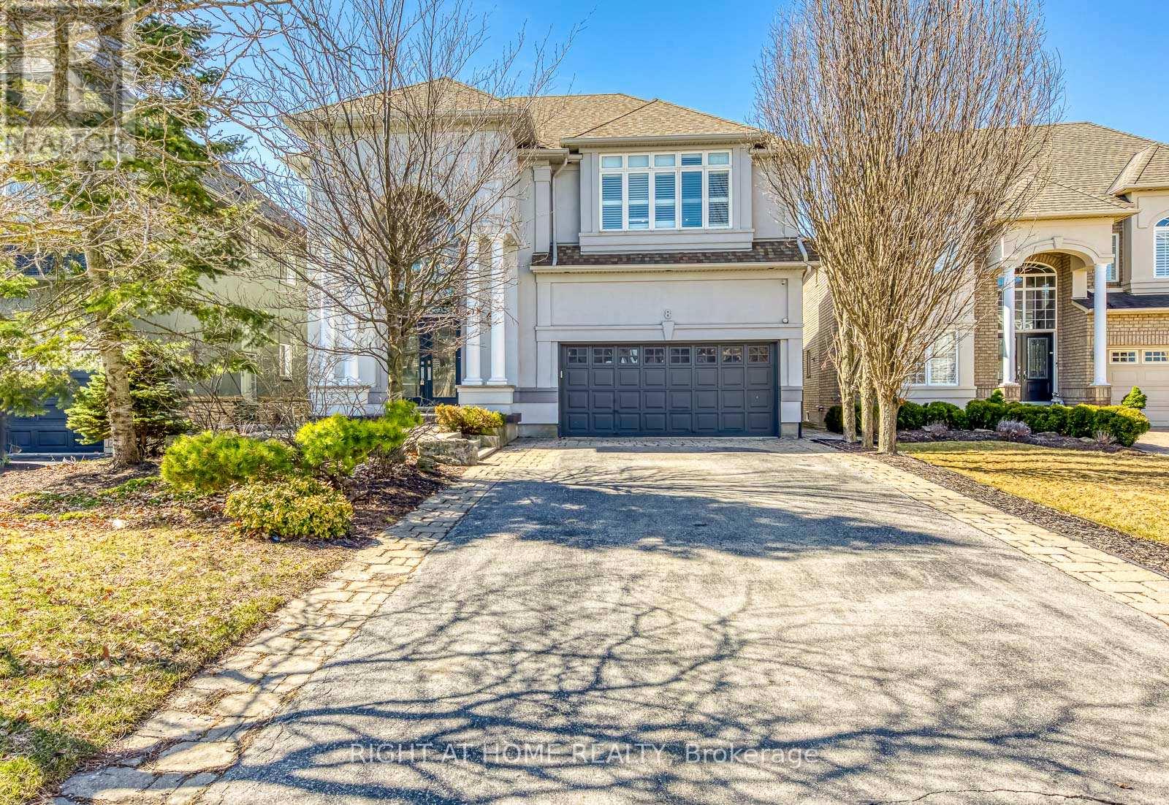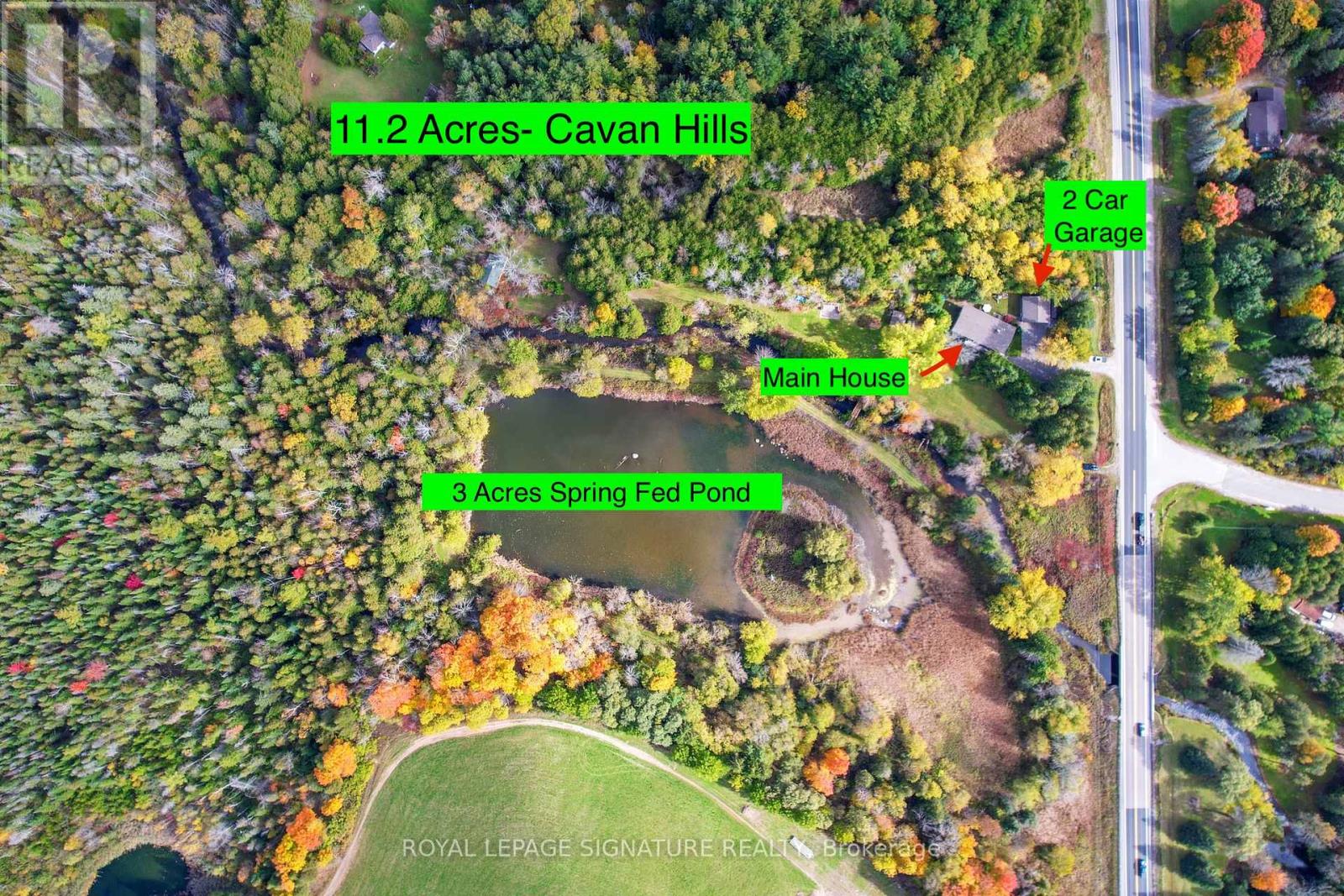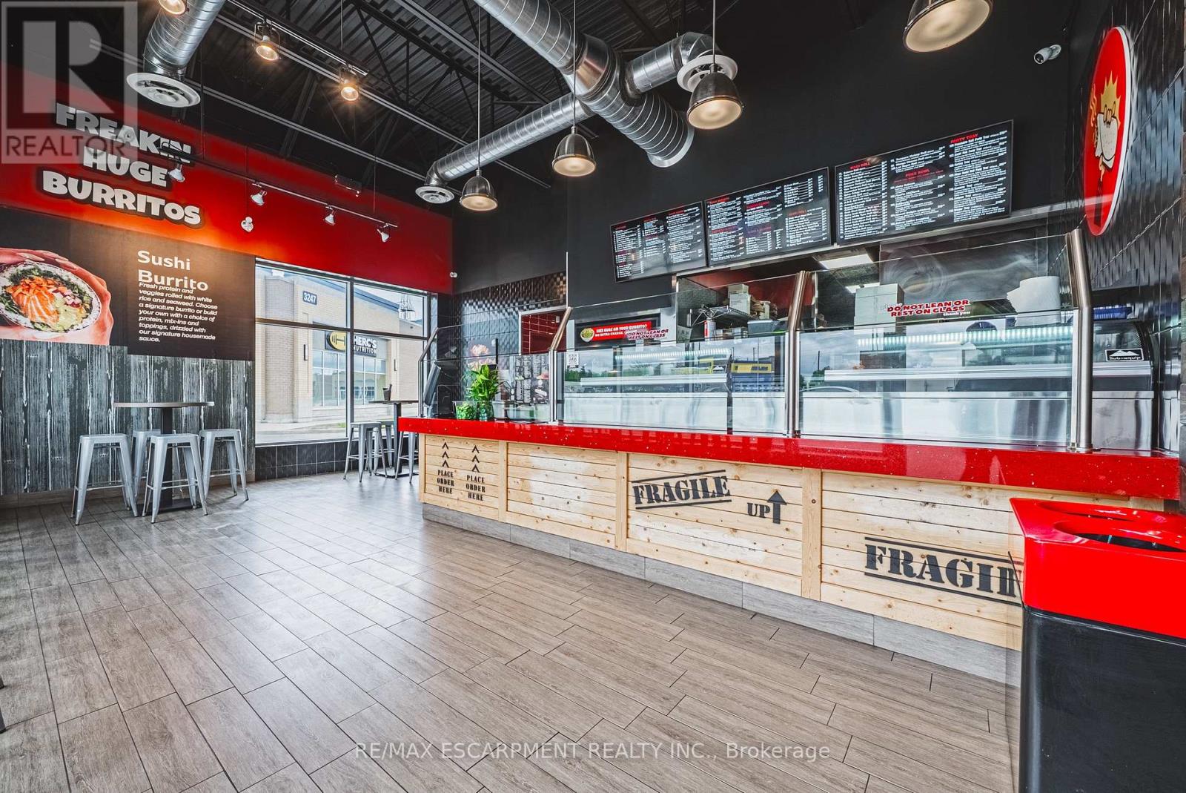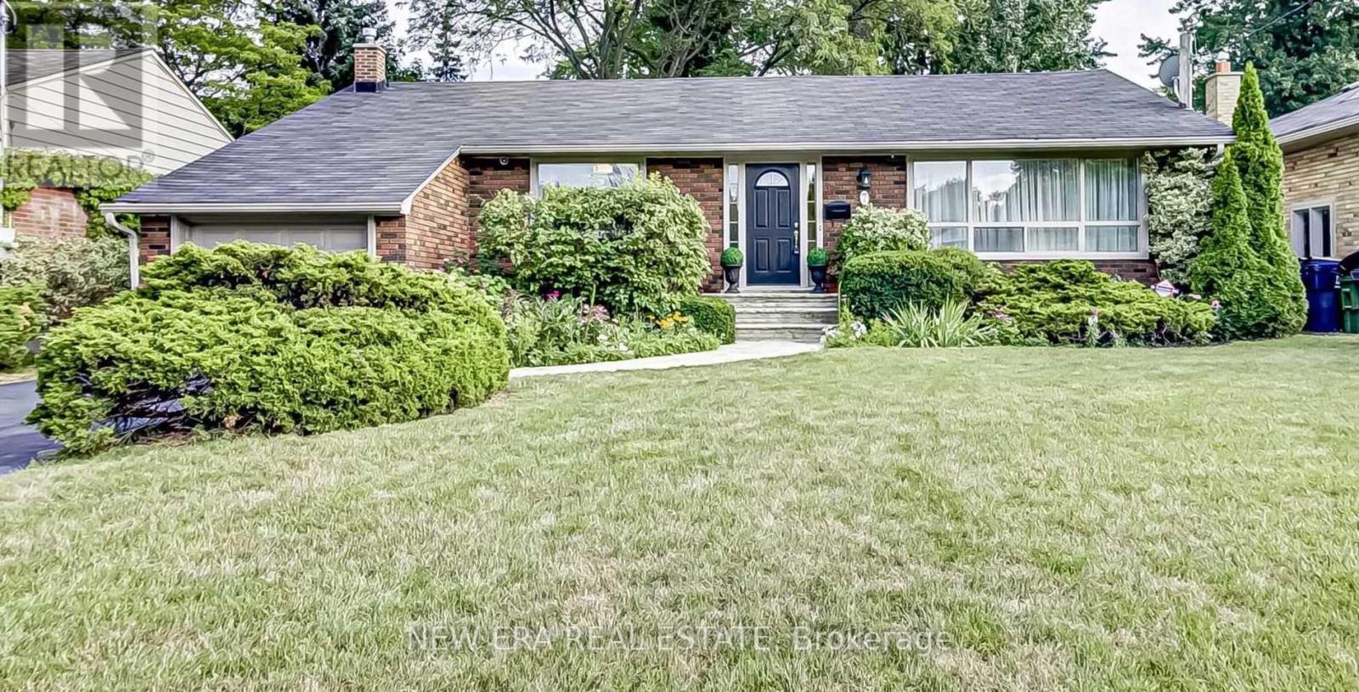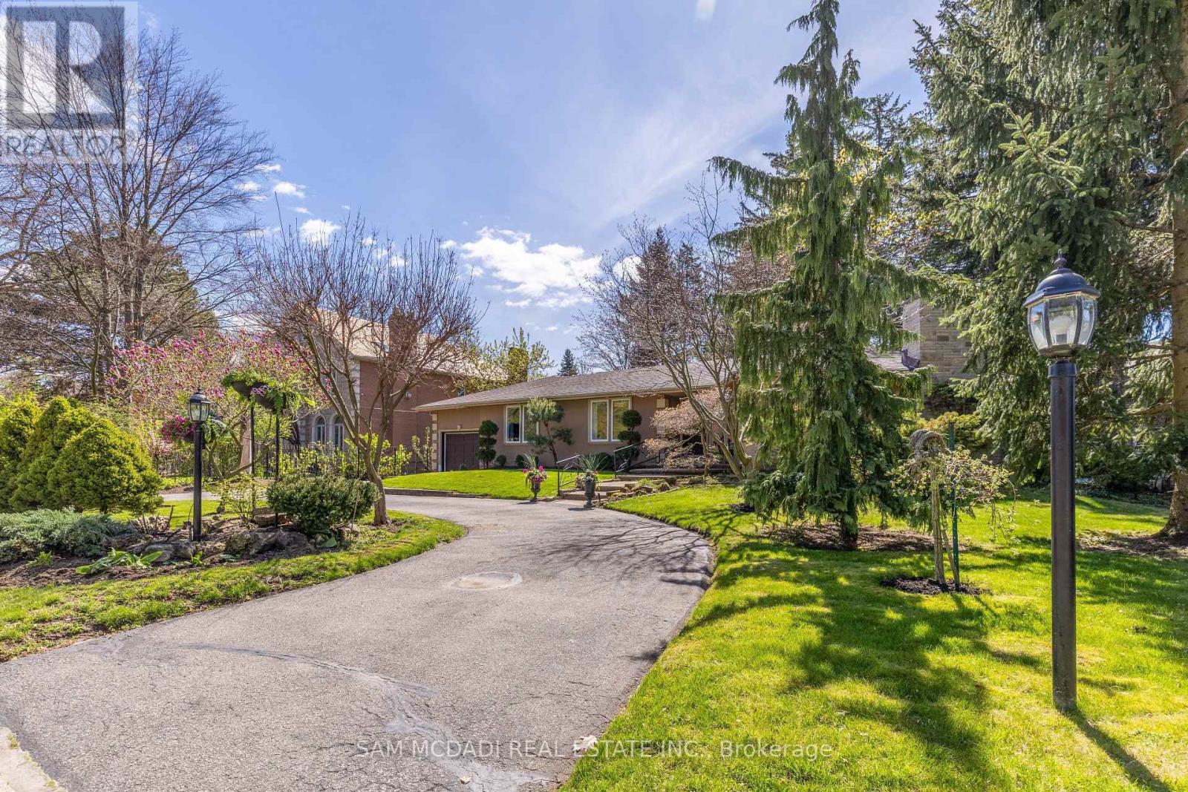5 - 2848 King Street
Lincoln, Ontario
Welcome to maintenance-free living in the heart of wine country! Nestled in a private community in picturesque Jordan Village - just moments from the QEW and surrounded by many acclaimed wineries this elegant 1,284 sq. ft. bungalow offers luxury, comfort, and style in one seamless package. From the moment you arrive, the homes curb appeal stands out with an interlock driveway, modern exterior design, and a striking front door with a retractable screen. Step inside to discover a thoughtfully designed open-concept layout, perfect for one-floor living. The living room impresses with soaring 12-foot ceilings and a stunning gas fireplace that creates a warm, inviting ambiance. The chef-inspired kitchen is a true showstopper, featuring an oversized island with quartz countertops, an undermount sink, under-cabinet lighting, a built-in wine rack, and premium black stainless steel appliances. Retreat to the spacious primary suite, complete with a large walk-in closet and a spa-like ensuite bathroom, where you can unwind in the luxurious soaker tub after a long day. Downstairs, you'll find an unfinished basement (with a roughed in bathroom!) offering over 1,200 square feet of endless potential to finish to your needs. Dont miss this opportunity to enjoy a refined lifestyle in a tranquil community, all within close proximity to boutique shops, fine dining, and world-class wineries. This is Niagara living at its finest! (id:35762)
RE/MAX Escarpment Realty Inc.
8 Hackamore Court
Hamilton, Ontario
Welcome to your urban oasis! This stunning renovated 3,767 sq. ft. home, situated on a generously sized 47 ft x 164 ft lot in a prestigious cul-de-sac, offers resort-style living with over 5000 sq. ft. of living space. Recently upgraded and meticulously renovated, it features 5 bedrooms and 3 bathrooms on the second floor, plus 2 bedrooms, 1 bathroom, and a spacious recreation room in the basement. All 4 bathrooms on the second floor and main level are custom-made, equipped with 24x48 premium porcelain tiles, quartz countertops with wooden cabinets, luxury shower accessories, and beautiful LED mirrors. The master ensuite includes a luxurious supersized stand-up shower, smart toilet, LED mirrors, and a standalone tub. Four bedrooms on the second floor have ensuite privileges, and the home is illuminated with new pot lights and LED ceiling lights throughout. The layout is highly functional, with fresh premium natural decor paint and a professionally varnished staircase with elegant picket railings extending from the basement to the second floor. Featuring 10-foot ceilings on the first floor and an impressive 18-foot vaulted foyer, the kitchen seamlessly flows into an oversized great room, offering breathtaking views of your private resort-style backyard, ideal for both relaxation and entertaining. The master bedroom is complemented by a spacious, well-appointed ensuite for added comfort and luxury. The backyard is beautifully landscaped with a large, well-constructed gazebo and a heated, salted in-ground pool with a depth suitable for a diving board. The pool area is child-proofed with a safety fence and features an outdoor BBQ gas line. A charming pool house provides the perfect spot for gatherings and relaxation. Additional highlights include a brand-new refrigerator and a new sump pump. Conveniently located within walking distance to top-rated schools, scenic parks, shopping malls, public transportation, and all amenities, this is truly a gem! (id:35762)
Right At Home Realty
189 Goddard Boulevard
London East, Ontario
Beautiful freehold detached home, move in ready. Situated in the prestigious neighbourhood of East H. Very bright and spacious, open concept layout with high updated kitchen. 3 bedrooms plus 1 in the basement, Spacious kitchen with an Island breakfast area with walkout to very large private yard. Located near schools, parks, shopping, transit and highways! Clean and well-maintained. (id:35762)
Ipro Realty Ltd.
Unit 16 &17 - 595 1st Street
Hanover, Ontario
Modern industrial space available in Hanover established flex industrial plaza this offering includes two combined units totaling 3,545 sq ft, ideal for light manufacturing, service trades, retail, wholesale, or fitness facilities. Zoned M1 with flexible permitted uses, the space features 15' to 19' clear height, steel frame construction, concrete flooring, and 600V, 3-phase electrical service (60 amps). Each unit includes a private 8' x 10' overhead roll-up door and shared access to a 12' x 14' dock-level loading door, making shipping and receiving simple. Individual rooftop HVAC units provide efficient heating and cooling year-round. A spacious yard accommodates 73-ft trucks, and the site offers 71 shared parking spaces. Located on 1st Street, a key route within Hanovers growing industrial area, the property offers direct access to Grey Roads #4 and #10, Highway 109, and convenient connections to the GTA, Kitchener, and Owen Sound. Hanover offers lower operating costs compared to larger cities, supported by a skilled workforce, reliable infrastructure, and a pro-business environment. Part of Ontario's Grey-Bruce region, the town supports a range of industries including manufacturing, automotive, construction, and renewable energy. With continued local growth and business investment, this location offers great potential for expansion and long-term success. Taxes and condo fees not yet assessed. Multiple configurations available. (id:35762)
Coldwell Banker Integrity Real Estate Inc.
RE/MAX Escarpment Realty Inc.
120 Hwy 7a
Cavan Monaghan, Ontario
Welcome to your private Oasis in Cavan Hills. Thoughtfully customized with an Addition and Renovation in 2018, this One-of-a-kind 11.2 Acre paradise blends natural beauty with modern upgrades. Enjoy the perfect balance of seclusion and convenience, ideally situated near Peterborough, Highway 115 and just an hour north of Toronto with a full range of amenities nearby! A picturesque 3-acre Creek-fed pond, complete with an island sets the scene for this stunning property. The main residence boasts a Custom Hess kitchen with elegant quartz countertops, a family size Living room and dining area, 3+1 bedrooms, 2.5 bathrooms, 2 wood burning fireplace/stove and a fully finished lower level featuring two walkouts. There is space and comfort for the whole family. Serene views from the front Entrance and Porch/Deck. The Cavan Creek winds its way along the entire length of the land, offering excellent fishing for both Brook and Brown trout. Nestled to the north is a charming rustic 2-bedroom cabin with peaceful views over the water. A newer septic system and a Heated/Insulated TWO-car garage, both added in 2018 add modern convenience to this country retreat. Enjoy year-round outdoor adventures right outside your door. ++Other Notables: Propane Furnace, HRV, Ductwork & AC 2018, Doors & Windows 2017/2018. Added new Insulation in Attic and Addition 2018. Electrical Panel 200 Amps 2019. + Generator (Briggs and Stratton), 25 Ft Dug Well (2023 improved to code), U/V Water filter system 2019, Rented HWT 2022, Newer floors in basement family room (2025), Forced Air Furnace/ Ductwork, Central Air 2018. Supplemental Electric Heat in Basement Motorized Blinds in Living Rm, Custom Blinds throughout! Convenient Main floor Laundry! (id:35762)
Royal LePage Signature Realty
2584 Valleyridge Drive
Oakville, Ontario
Entire Property For Lease. Welcome To 2584 Valleyridge Drive, Located In The Highly Sought-After Bronte Creek Community. This Beautifully Upgraded Mattamy-Built Home Offers 3 Bedrooms And 3 Bathrooms And Is Filled With Tasteful Finishes And Modern Features Throughout. Highlights Include Dark Hardwood Flooring, Oak Staircases (Including The Lower Level), A Stunning Kitchen With Stainless Steel Appliances, And A Professionally Finished Basement With A 3-Piece Bath. The Home Also Boasts A Stone Patio, Landscaped Yard, And A Fresh, Neutral Paint Scheme That Adds Warmth And Elegance To The Space. This Home Has Been Meticulously Maintained And Shows To Perfection-Perfect For Families Or Professionals Seeking A Stylish And Comfortable Living Experience In A Prime Location. Utilities Additional. (id:35762)
Spectrum Realty Services Inc.
1228 - 60 Heintzman Street
Toronto, Ontario
Newly renovated unit with new laminate floor, new granite counter top, newer fridge. Classy Looking Building In The Heart Of The Trendy Junction. South Facing ,Overlooking Toronto's Skyline!!! Steps To Cafes, Eatery's, Farmers Markets, Ttc, Go. Very Bright With 9 Foot Celling. Great Space And Plus One Is A Huge Advantage. Space Can Be Office, Tv Room, Guest Area. Low Maintenance & Utilities. Excellent Location- Steps To Dundas Street Shops, Cafes, Restaurants & Public Transit. Includes A Spacious' Underground Parking Spot And A Huge Locker. One Of The Best High School-- Humberside Collegiate' Institute 95 Of 739 In Ontario Lots Of Visitor Parking, Car Charging, Bbq Terrace, Library, Gym, Party Room, Garden Court, Bike Racks. (id:35762)
Real One Realty Inc.
3112 - 1926 Lakeshore Boulevard
Toronto, Ontario
Lakefront Luxury High-Floor 2 Bed, 2 Full Bath with Parking at Mirabella! Wake up to stunning, unobstructed lake and skyline views in this high-floor luxury condo at Mirabella! Stunning 2 bedroom, 2 full bath condo with 9 ft smooth ceilings at 1926 Lake Shore Blvd W. 1 parking included. Parking has a stunning lake view as well. Internet included in condo/maintenance fee. With a spacious layout, modern finishes and a large open balcony, this high-floor unit offers the perfect blend of luxury and convenience. Enjoy the convenience of custom-built closets & pantry, custom floor-to-ceiling curtain railings, and high-end Samsung stainless steel appliances.Nestled between High Park and Lake Ontario, you're steps from scenic trails, waterfront parks, and just minutes from downtown. 15 mins to Mississauga and YYZ airport. Just minutes away from the vibrant and lively Bloor West neighbourhood, restaurants and shopping. Hospital, Schools, High Park, and Waterfront Trails right next to the building. Transit options along Lake Shore Blvd, easy access to the Gardiner Expressway.Enjoy resort-style amenities including an indoor pool, gym, yoga room, rooftop terrace, 24/7 concierge, outdoor barbeque, business centre with WiFi, kids' playroom, free visitor's parking, EV chargers, dog wash, bike rooms and more. Live the best of the city and nature! (id:35762)
Homelife/miracle Realty Ltd
1 - 3241 Appleby Line
Burlington, Ontario
Turn Key store in Prime Retail Opportunity on Appleby LineAppleby Line is a high-traffic, well-established retail corridor in Burlington. Directly to the south, you'll find major national retailers such as Walmart, Toys R Us, LA Fitness, Tim Hortons, Starbucks, Shoppers Drug Mart, BMO, Scotiabank, Kelseys, Boston Pizza, Payless Shoes, Moores, Penningtons, Reitmans, Sleep Country, and Great Clips, among others.Tenants at this location include Mr. Lube, HC Kitchen & Bath, Burger King, Mary Browns, F45 Training, a Dental Clinic, and Pizza Hut.Within a 3 km trade area, the site serves:38,205 residents with an average household income of $163,16513,082 daytime workers, providing a strong mix of residential and commuter traffic - (id:35762)
RE/MAX Escarpment Realty Inc.
7 Greening Crescent
Toronto, Ontario
High Demand Princess Rosethorn Community. Premium Lot. Meticulously Maintained. Build Your Dream Home Or Live In.Spacious Layout, Rear Walk Out To Deck, W/O Basement Separate Entrance, Mature Tree In Rear Yard. Close To Schools Shopping& Golf Courses (id:35762)
New Era Real Estate
2196 Mississauga Road
Mississauga, Ontario
Welcome To 2196 Mississauga Road. This Spectacular California Style Bungalow Is Nestled On Muskoka Like Setting In The City. Situated On A Premium 129 X 190 Feet Lot, This Is A Rare Opportunity To Live In This Tastefully Renovated Home Or Build Your Custom Dream Home Amongst Other Mansions. Solid Hardwood Floors On Main Level, With Marble Glass Tile In The Foyer And Kitchen. A Gourmet Kitchen With Solid Wood Cabinets Made Of 3/4" Curley Cherry, Stainless Steel Appliances And Granite Countertops. Wired Ceilings With Speakers Throughout And A Newly Added Gas Fireplace. The Breathtaking Backyard Is Ideal For Entertaining, With A Waterfall And Pond. Enjoy The Serene Greeneries On The Built-In Patio. You Must See It To Appreciate The Landscape Of This Home. Sprinkler System, Kitchen Sink, Garburator, Crown Moulding, Circular Driveway. (id:35762)
Sam Mcdadi Real Estate Inc.
Bo608 - 133 Bronte Road
Oakville, Ontario
Gorgeous Modern Suite With A Fabulous Floor Plan Features 1 Bed & 1 Bath. Close To Everything.. A Unique Luxury Rental Community With 5-Star Hotel Inspired Amenities, And Nestled In Oakville's Most Vibrant And Sought After Neighbourhood, Bronte Harbour! The CURRENT Is Bright, Modern & Sleek In Design. Features - Open-Concept Kitchen With Island, Modern Cabinetry & Gorgeous Counters, Plus S/S Appliances and Gorgeous Wide-Plank Hardwood Flooring Thru-Out. Convenient Full Size -In-Suite Laundry. Enjoy The Beauty Of The Lakefront, Walking Trails, Parks, Marina And More At Your Doorstep! All Without Compromising The Conveniences Of City Living. Steps To Farm Boy Grocery, Pharmacy, Restaurants, Shops, Bank, And The Lake! *Pets Welcome* Landlord Pays For Heat & A/C. Tenant Pays Hydro & Water. PARKING AVAIL to rent for additional cost/month. *Note: Some Pics Are The Model Suite To Aid In Visual Representation. All Finishes - flooring, cabinetry etc are same in all units. **EXTRAS** Amenities Include; Gym, Guest Suites, Indoor Pool, Sauna, Pet Spa, Party Room, Electric Vehicle Charging Stalls, 24/7HR Concierge & Roof Top Terrace With Stunning Lake Views.. (id:35762)
RE/MAX Aboutowne Realty Corp.


