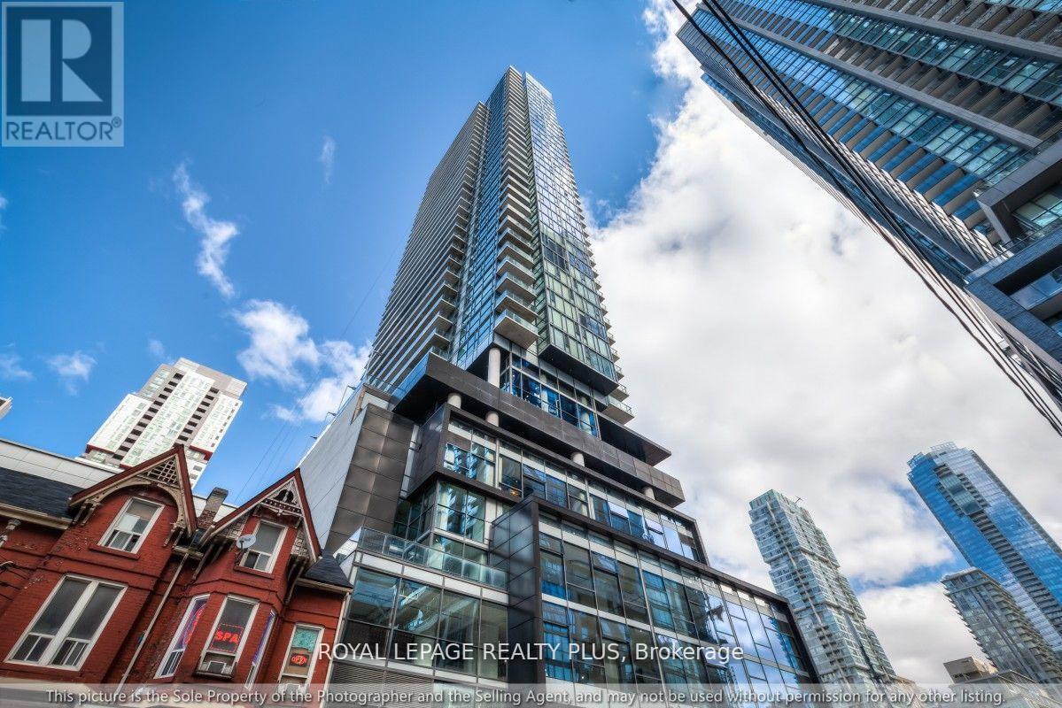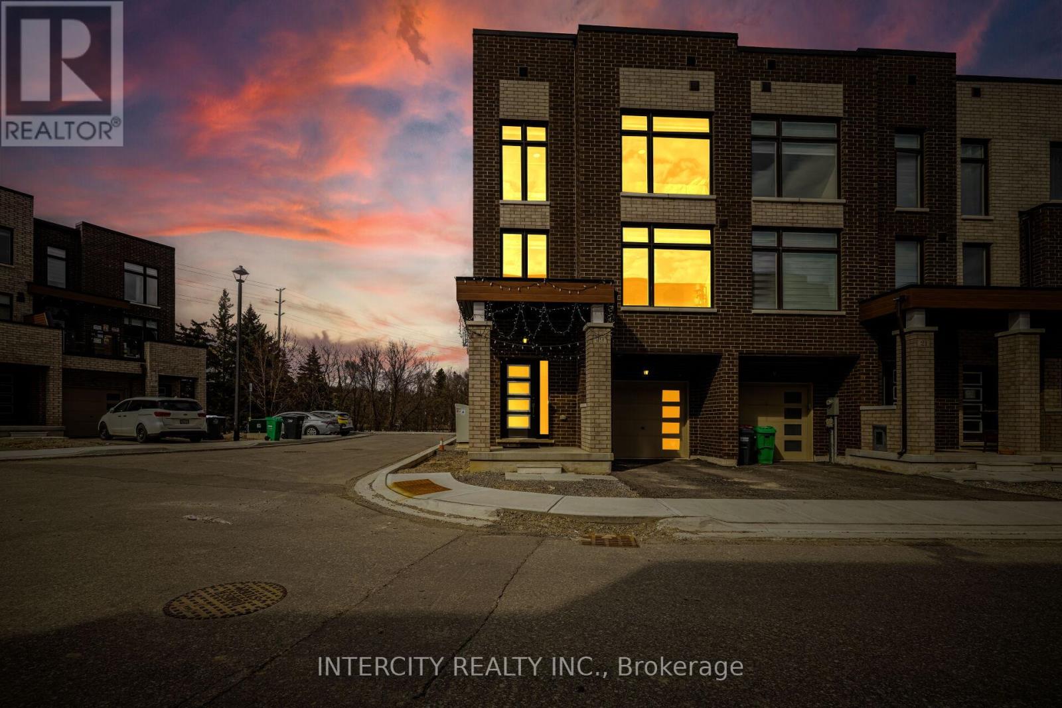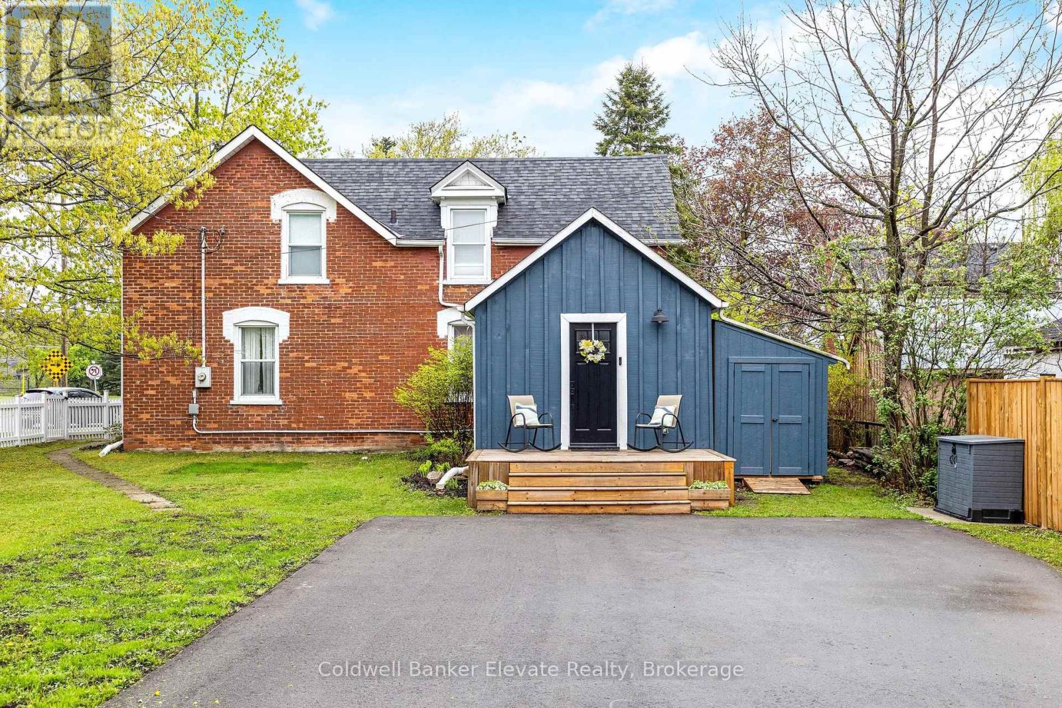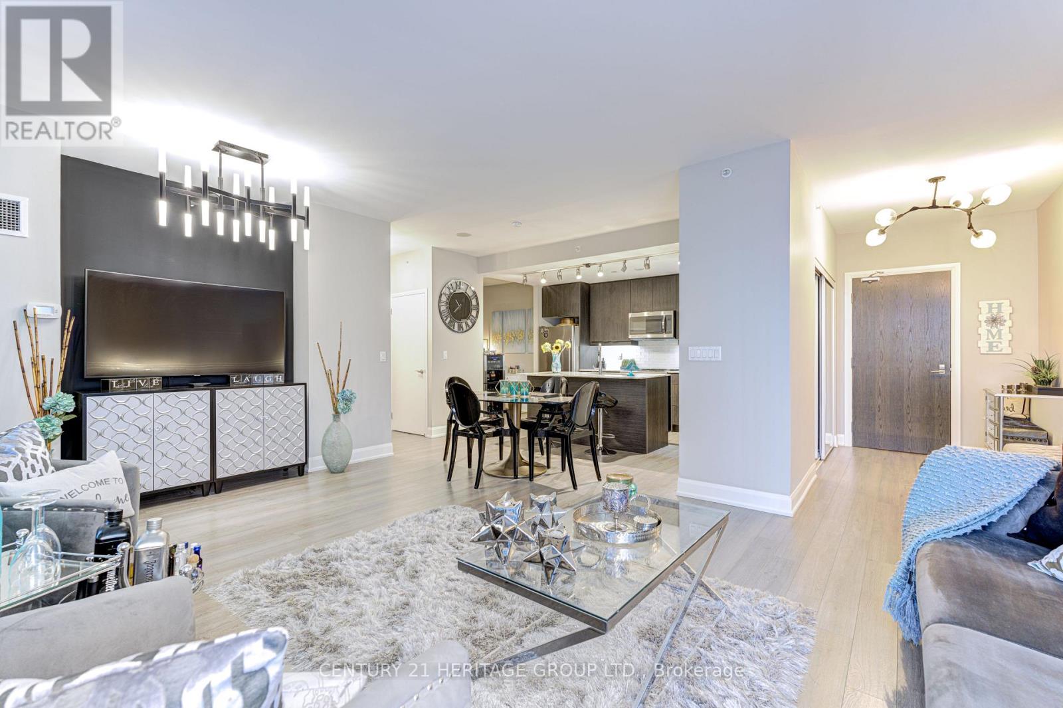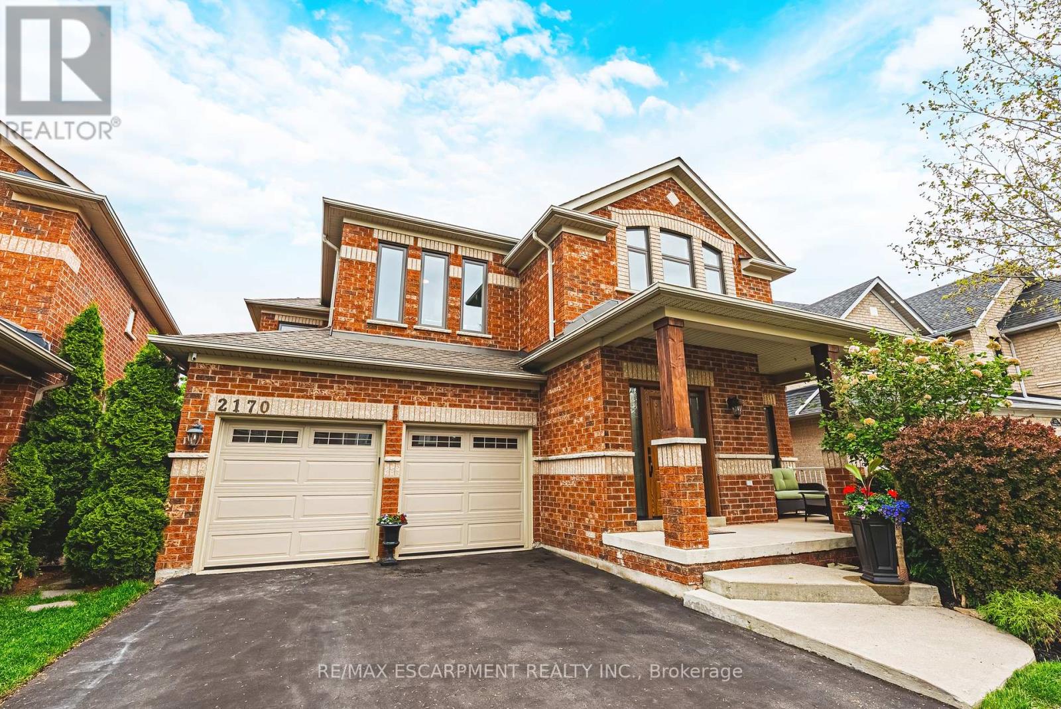230 Roxborough Avenue
Oshawa, Ontario
Discover this spacious 3+2 bedroom, 2-bathroom detached home on a sprawling lot in one of Oshawa's most sought-after neighborhoods. The main floor features an inviting open-concept design, perfect for hosting gatherings. The sun-drenched family room boasts expansive windows and a seamless walkout to a fully fenced backyard oasis. The primary bedroom includes an oversized closet, offering ample storage. The in-law suite basement comes with its separate entrance. This thoughtfully designed space includes two spacious bedrooms, a 3-piece bathroom, a full kitchen, and a comfortable living area. Perfect for extended family, guests, or rental opportunities, this suite offers privacy and endless potential. Conveniently located near Costco, shopping, dining, and entertainment, this home is where comfort meets convenience. A must-see! (id:35762)
RE/MAX Excel Realty Ltd.
2005 - 290 Adelaide Street W
Toronto, Ontario
A professional designer has meticulously designed and furnished this unit, offering exceptional flow and unparalleled views from every room. Residents can enjoy an unobstructed city vista from this spacious two-bedroom + den. The bright and vibrant feeling you get once you walkthrough the unit is sensational. The balcony is an outlet and a great place to have morning coffee. There is Lots of space, quiet time, and a place to excel in everything you do. This building offers excellent facilities and has been one of the most favourite and successful projects in downtown. (id:35762)
Royal LePage Realty Plus
712 - 2121 Lake Shore Boulevard
Toronto, Ontario
Welcome to Suite 712 at the prestigious Waterfront Residence where modern design meets urban convenience. This stunning corner unit offers over 700 sq. ft. of bright, open-concept living space with soaring 9-ft ceilings. Featuring 1 spacious bedroom plus a den that can easily function as a second bedroom, home office, or nursery, this unit is thoughtfully designed with custom built-in and pull-out storage solutions throughout. The modern kitchen is equipped with high-end stainless steel appliances, quartz countertops, porcelain tiles throughout kitchen, a stylish backsplash, and a rare lookout window that floods the space with natural light. Enjoy a walk-out to a large private balcony with beautiful lake views and CN Tower perfect for entertaining or relaxing. The primary bedroom includes a wall-to-wall closet with custom organizers and access to a luxurious ensuite bath. Residents enjoy access to top-tier amenities including an indoor pool, fitness center, sauna, business center, party room, and rooftop terrace offering breathtaking views of Lake Ontario, the CN Tower, and the downtown skyline. Located just steps from Humber Bay Shores, scenic lakefront trails, restaurants, cafes, and bars. With the TTC streetcar at your doorstep and direct access to the Gardiner Expressway, commuting to downtown Toronto is seamless. Includes one owned parking space and one locker. ALSO MAINTENANCE FEES INCLUDES ALL UTILITIES SO YOU DONT NEED TO PAY OUT OF POCKET ANY OTHER MONTHLY BILLS (id:35762)
The Agency
19 Queenpost Drive
Brampton, Ontario
Stunning 2023 Built, Corner Unit, Freehold Townhome Overlooking A Serene Ravine. Experience Luxury Living With 9Ft Ceilings, Gleaming Hardwood Floors On The Main Level, Enjoy Spacious Family Room On Ground Floor Access to Backyard With Powder Room On Ground .The Unfinished Basement Is A Blank Canvas With Great Potential For A Future Rental Suite With Separate Entrance From The Back Yard . Spacious Primary Bedroom Boasts A Walk-In Closet And Private Ensuite. With 3 Bedrooms And 4 Baths, This Home Is Perfect For Families Of All Sizes. The Large, Modern Kitchen With A Breakfast Bar Is Ideal For Entertaining, And Approx. 2200 Sq Ft Layout Provides Ample Space. Prime Location Walking Distance To Bus Stops, Close To Shopping, Restaurants, Schools, And Parks. Easy Access To Highways 407 & 401, And Located in The Prestigious Credit Valley Neighborhood Of Brampton. The Upcoming 413 Highway Will Provide Quick Connectivity To Vaughan. Flooded With Natural Light And Big Windows, This Home Is A True Gem ! (id:35762)
Intercity Realty Inc.
243 Queen Street E
Halton Hills, Ontario
This beautifully updated, turn-key century home is nestled on a picturesque corner lot - complete with a white picket fence - right in the heart of Acton. Over 100 years old and lovingly restored, this home retains its historic soul while embracing thoughtful upgrades that elevate everyday living with contemporary style and convenience. Step inside to find rooms flooded with natural light, highlighting every stunning detail, from the boho and farmhouse light fixtures to the freshly refinished hardwood flooring ('25) and gleaming subway tiles. The heart of the home is a gorgeous farmhouse-style kitchen, complete with a charming skirt sink, gleaming stainless-steel appliances, and newly refinished butcher block countertops that add warmth and rustic elegance. Entertain guests in the formal dining room or relax in the inviting living space, all wrapped in the quiet comfort of upgraded insulation that hushes the world outside and keeps you comfortable year-round. The versatile main floor also offers a perfect space for a home office or a potential 4th bedroom with a walkout to the backyard, a convenient laundry area, and an updated 3pc bath. Upstairs are 3 well-sized bedrooms and a 3pc bathroom featuring a stunning glass shower with a luxurious rainfall shower head, perfect for releasing stress after a long day. Head outside and enjoy your own private retreat: a large deck with built-in bench seating and raised planters, perfect for summer evenings. The landscaped yard is straight out of a storybook, framed by mature trees, perennial gardens, and a growing cedar hedge for added future privacy. There's ample parking for family and guests, and all new sewer lines were completed in 2023 for added peace of mind. And the best part? You're just a short walk to the GO station - perfect for commuters - grocery stores, schools, restaurants, and more. Its the perfect home for those seeking century home charm and character without sacrificing the conveniences of modern-day living. (id:35762)
Coldwell Banker Elevate Realty
313 - 2910 Highway 7 Road
Vaughan, Ontario
Welcome to 313 - 2910 Highway 7, In Sought After Vaughan Metropolitan Centre Where Transitioning Into A Luxurious Maintenance Free Living Is A Breeze! This Amazing * Fully Upgraded * Condo Features An Elegant Modern Kitchen With * Plenty of Cabinetry * Under Cabinet Lighting * Granite Countertops * Custom Backsplash * Stainless Steel Appliances * Pantry * This Rare Open Floor Plan Offers Spacious * Over 900 sqft Of Exceptional Living Space* High Quality Laminate Floors * Designer Light Fixtures * W/O From The Family Room To The Spacious Balcony - Perfect For Outdoor Relaxation. Primary Bedroom Is Enhanced With A Generous Size * Walk-In Closet & Built-in Custom Organizers * The Practical 5pc Bathroom Has Been Updated with * Double Undermount Vanity * Quartz Counters * The Den Is Spacious & Is Suitable For Home Office, Or Can Be Easily Converted Into A Guest Bedroom. This Stunning Condo Is Suitable For Downsizing From A Larger Home Or For The Coveted Buyer Who Requires A Spacious & Luxurious Maintenance Free Lifestyle ** Conveniently Situated On Lower Floor Providing Easy Access ** The Building Offers A Wide Range Of Amenities, From Guest Suites To Indoor Pool, Gym, Sauna &Steam Room, Party Room & Even An Indoor And Outdoor Children Play Area To Name A Few ** EasyAccess To Hwy 400 & Hwy 407, To Subway & Transit, To Schools, Shops, Restaurants And To All The Essential Amenities ** This Move In Ready Condo Must Be Seen To Be Fully Appreciated! ** Extras: Existing Light Fixtures & Blinds, Fridge, Stove. B/I Dishwasher, Microwave, Stackable Washer & Dryer, TV Bracket in Living Room, Oversized Mirrors (id:35762)
Century 21 Heritage Group Ltd.
142 Atlas Avenue
Toronto, Ontario
Welcome to this warm and inviting 3-bedroom semi in the heart of Humewood- where the charm of a tight-knit community meets the convenience of city living. With an open-concept main floor, this home is designed for both everyday living and effortless entertaining. The kitchen overlooks the backyard and opens directly to it, making it easy to host summer BBQs while keeping an eye on the kids. The large, tree-covered yard feels like a private oasis perfect for relaxing, gardening, or even future expansion. Upstairs, you'll find three well-proportioned bedrooms and a beautifully renovated bathroom. The finished basement adds even more flexibility, offering a spacious recreation room, a full bathroom, and a separate walkout ideal for an in-law suite, home office, or guest space. Thoughtful details include an enclosed front porch with a mail and parcel drop, legal front pad parking, and cold storage in the basement. This home is truly move-in ready. Beyond the house, you'll fall in love with the neighbourhood. Humewood is known for its vibrant, community-oriented spirit block WhatsApp groups, friendly neighbours, and local events foster a true sense of belonging. You're a short walk to Humewood School with French immersion, and steps from beautiful parks and green spaces including Graham Park, Cedarvale Ravine, and Wychwood Park. Enjoy nearby St. Clair West's boutique shops and some of the city's best restaurants. With quick TTC access and just a 15-minute drive to downtown, this is city living with a small-town heart. In addition to the legal front pad parking, there is a mutual drive space shared with the neighbour that is perfect additional overnight parking for guests and visitors. (id:35762)
Realosophy Realty Inc.
2506 - 1080 Bay Street E
Toronto, Ontario
Luxurious U Condos * Outstanding Quality & Most Sought-After Prime A+ Location * Steps To U Of T, Subway, Yorkville, And All Amenities For Your Needs * Spacious & Bright, One Of The Best 1+Den Floor Plans You Will Ever See! Absolutely No Wasted Space, Large Den W/ Glass Doors Is Fully Functional As A 2nd Bedroom * High-Floor With Unobstructed Views To The City, Queen's Park, And The Lake * Impressive Grand Lobby, 5-Star Building Amenities & Visitor Parking! EXTRAS: Large Waterfall Quartz Island, Designer Cabinetry, Built-In Appliances, Hardwood Throughout, 9' Smooth Finished Ceilings. Floor-To-Ceiling Windows And Oversized Balcony W/ Amazing View. Fully Furnished (id:35762)
Bay Street Integrity Realty Inc.
123 Lynn Court
Burlington, Ontario
Renovating a home in this coveted Burlington community presents an exceptional opportunity to maximize its full potential while enhancing both comfort and value. With 2,000 square feet across three levels, soaring vaulted ceilings, and charming fireplaces, this home offers a strong foundation for modern upgrades that blend style with function. The walk-out to grade level invites seamless indoor-outdoor living, perfect for families looking to create a welcoming space for gatherings. Nestled in a sought-after school district and situated in a commuter-friendly location just minutes from the GO Station and major highways, this home provides convenience without sacrificing tranquility. The family-friendly court ensures peace of mind, while nearby LaSalle Park & Marina, as well as the picturesque North Shore Blvd, offer endless opportunities to enjoy natures beauty. A smart investment in a prime neighborhood with unlimited potential. (id:35762)
Keller Williams Edge Realty
933 Asleton Boulevard
Milton, Ontario
Welcome to Milton, one of the GTAs newest and fastest-growing neighborhoods. This beautiful Mattamy-built Victorian-style single-family home is ideally located within walking distance to schools, parks, sports centers, transit, and all essential amenities. The home boasts three bright and spacious bedrooms, each with large windows that fill the rooms with natural light, making it the perfect place to raise a family. The upgraded eat-in kitchen features stainless steel appliances, backsplash tiles, a pantry, and granite countertops. The open-concept living and dining areas provide a great flow for both everyday living and entertaining. Step outside to a fully fenced backyard, offering privacy and plenty of space for outdoor enjoyment. **EXTRAS** All Appliances: Fridge, Stove, Microwave, Dish Washer, Washer And Dryer, All Electrical Light & Fixtures Including, 2 Garage Door Opener, Furnace, Central Air Conditioner, Central Vacuum System, Bbq Gas Pipe. Must Book a Showing Today! (id:35762)
Right At Home Realty
2170 Coldwater Street
Burlington, Ontario
Welcome to your dream home in Burlingtons sought-after Orchard neighbourhood! This stunning detached residence offers nearly 4,000 sq ft of beautifully finished living space and backs directly onto serene green space - your private backyard oasis awaits. Enjoy summer days in the saltwater pool and unwind year-round in the jacuzzi hot tub. Inside, youll find tasteful updates throughout, including brand new countertops and a stylish backsplash in the kitchen, and all new windows that flood the home with natural light. Upstairs offers three generously sized bedrooms along with an expansive primary bedroom, complete with a luxurious ensuite. The fully finished basement adds even more living space, including a bonus bedroom perfect for guests or a home office. This is a rare combination of comfort, elegance, and lifestyle in one of Burlingtons premier family communities. (id:35762)
RE/MAX Escarpment Realty Inc.
3195 Havenwood Drive
Mississauga, Ontario
Highly desirable Applewood Hills Community, is where you will find this charming once of a kind stunning well built and maintained four level backsplit. Nestled into 59x147 foot backing to school yard! Finished with pattern concrete throughout! Beautiful covered area patio with skylights and pot light, for great outdoor entertaining! Easy access to all amenities, major highway, walk to park, schools, shopping and transit. The fully finished apartment, in-law suite with separate entrance can provide excellent rental income or shared by two families! This home has provided cherished memories by the current family for decades, once of a kind opportunity, won't last long. (id:35762)
Weiss Realty Ltd.


