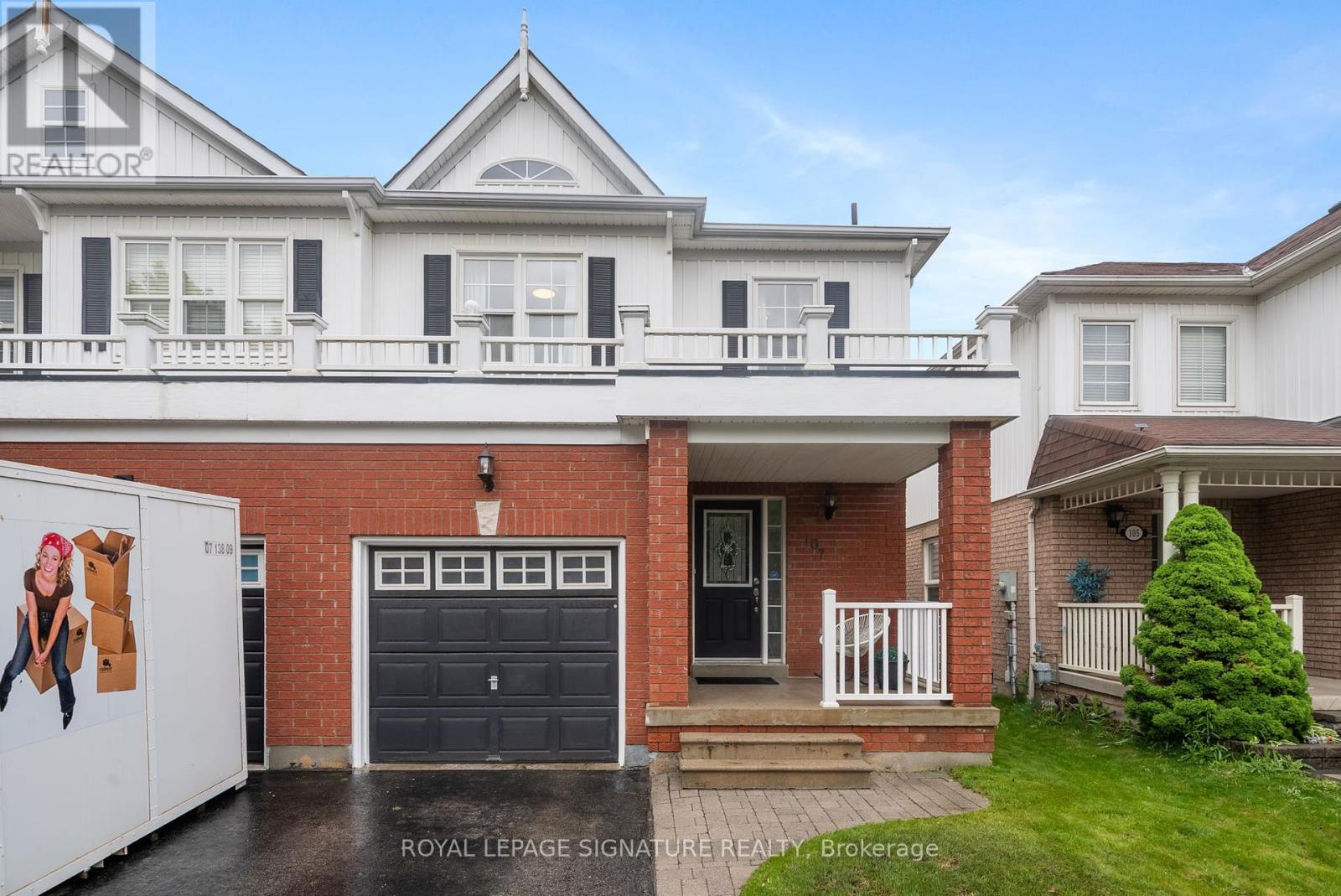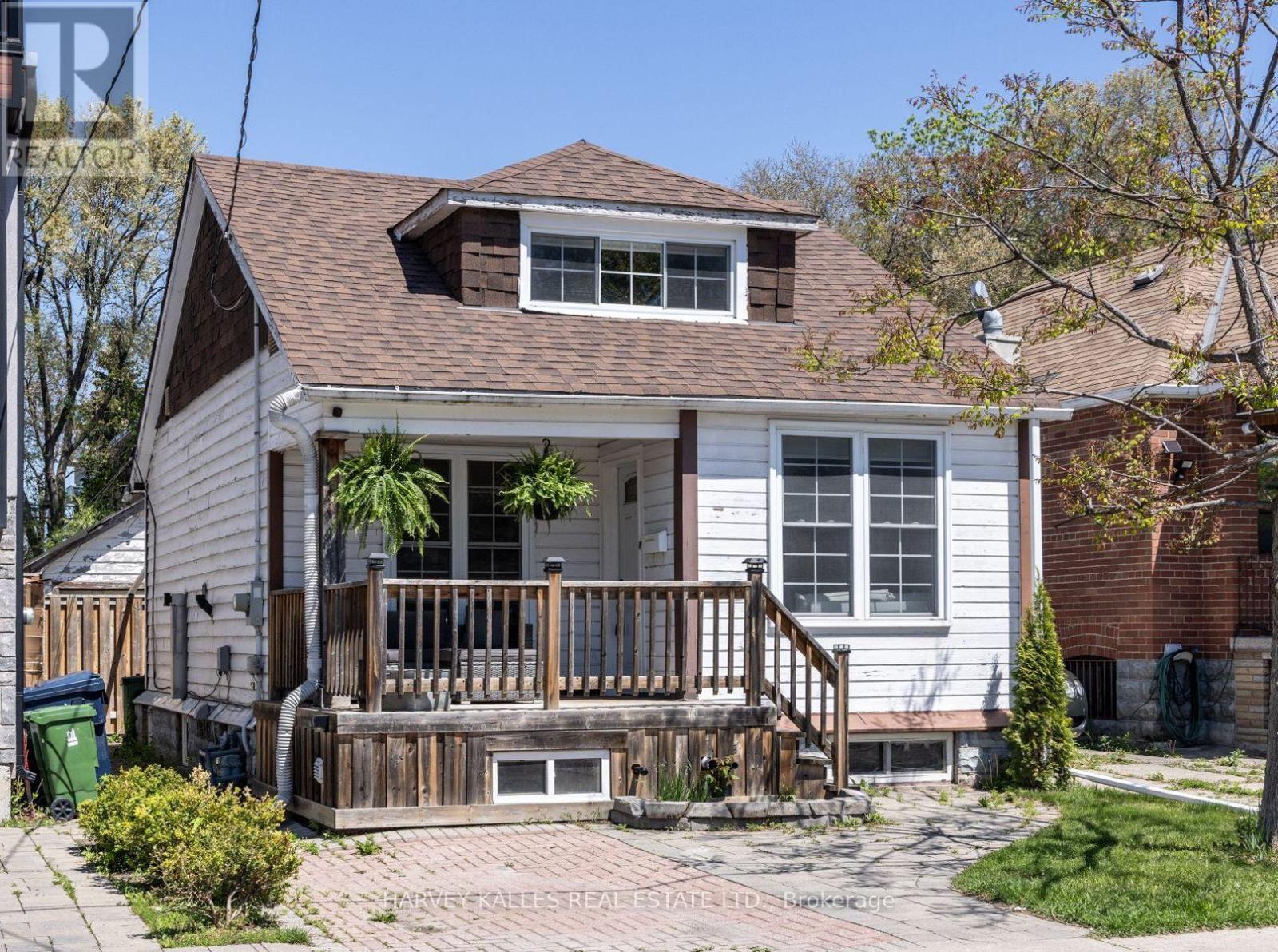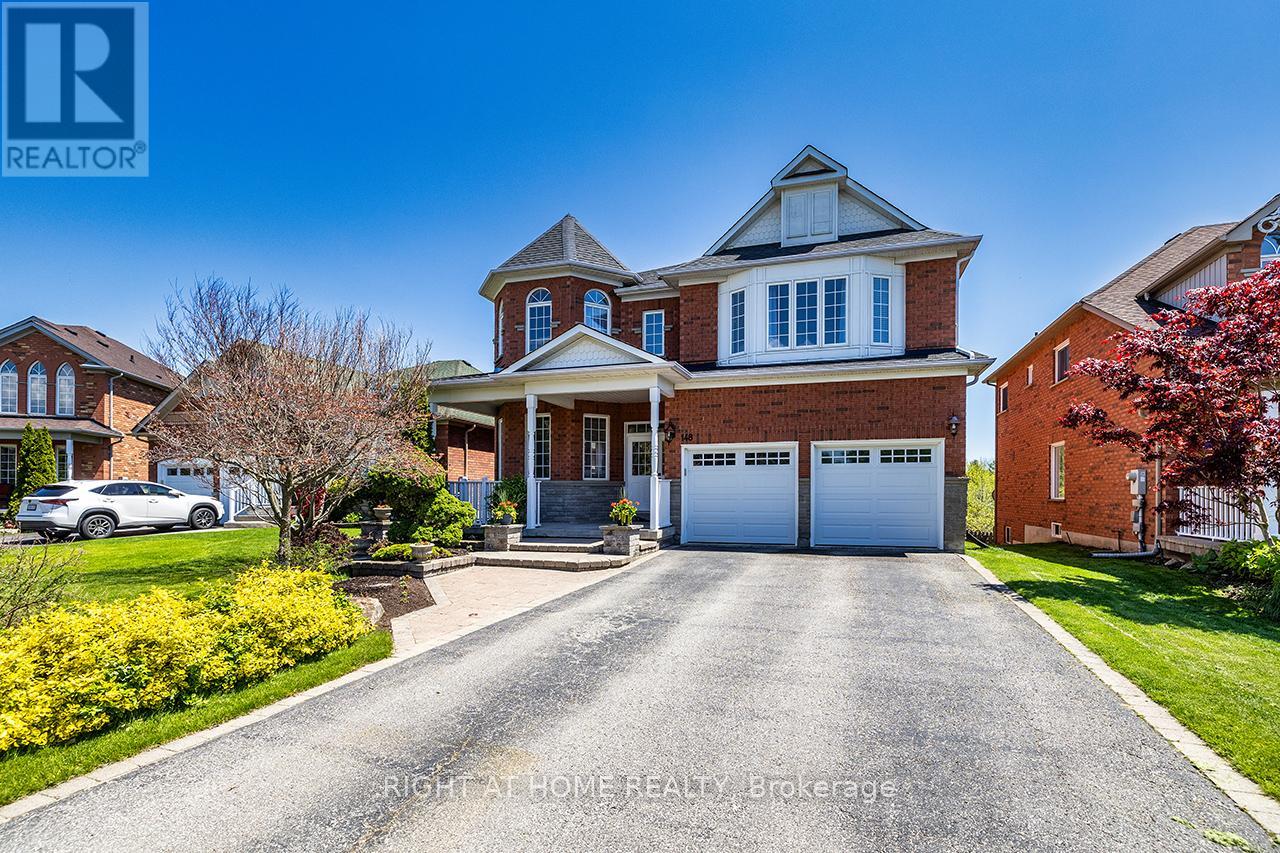359 Scarborough Road
Toronto, Ontario
Welcome to Your Dream Home! This gorgeous renovated semi-detached home checks all the boxes! Fully Renovated from Top to Bottom. Brand new hardwood floors throughout. Upgraded insulation and drywall for enhanced comfort and energy efficiency. Bright open-concept layout with high-end energy-efficient windows for abundant natural light and reduced utility costs. Stunning new second-floor bathroom with modern finishes. Chef-inspired kitchen featuring high-end stainless steel appliances and sleek quartz countertops. Updated plumbing and electrical systems. Premium windows throughout for natural light and energy savings. The list truly goes on! This home blends modern luxury with smart upgrades. This home is the perfect blend of modern style, quality craftsmanship, and thoughtful upgrades. Don't miss your chance to own this turn-key beauty (id:35762)
Real Estate Homeward
261 Warden Avenue
Toronto, Ontario
Welcome to 261 Warden Avenue, a bright and charming bungalow in tranquil Birchcliffe Village! Tucked away on a quiet stretch of Warden Avenue, this move-in ready bungalow is full of character. With two spacious bedrooms plus a versatile den, this home offers a thoughtful layout perfect for families, professionals, or downsizers. Step inside to find freshly painted interiors, refinished hardwood floors, and modern light fixtures that elevate the main level. The living room is filled with natural light from a large west-facing picture window - ideal for cozy evenings. The updated eat-in kitchen features stainless steel appliances and plenty of storage. Both bedrooms overlook the serene backyard and enjoy excellent sunlight throughout the day. Step out from the second bedroom on to an oversized composite deck of 278 sq ft - a perfect spot for outdoor dining or summer gatherings. The beautifully landscaped backyard is a gardeners paradise, offering tranquility and privacy. The finished basement adds exceptional living space, with a large rec room, home office, and a separate den, perfect for play, work, or relaxing. The unfinished utility room includes abundant storage, a workbench, and laundry. A second bathroom could be added with ease! Private two car drive. Amazing location with access to city conveniences. TTC at your door! A short stroll to lively Kingston Rd., shops, parks, schools, a library, Birchmount Community Centre and the Toronto Hunt Club. Enjoy the nature in the neighbourhood, with The Beaches, The Bluffs and Rosetta McClain Gardens. This is your opportunity to own a lovingly maintained home in a sought-after neighbourhood, with a warm, community feel. (id:35762)
Royal LePage Signature Realty
10 Sylvia Court
Clarington, Ontario
This beautifully updated 3 bedroom, 2.5 bathroom detached home is tucked away on a quiet court in the heart of Newcastle and offers thoughtful upgrades throughout providing both style and smart functionality. Step inside to a bright and modern layout featuring a stunning kitchen with ample storage, tasteful wainscotting and a show stopping staircase. The spacious front foyer offers convenient inside access to the garage and plenty of storage. Walk out to your spacious deck overlooking an impressive, private backyard, much larger than your typical subdivision home, complete with mature trees, fire pit and a shed with power, ideal for outdoor entertaining and family fun! Upstairs features 3 spacious bedrooms, 2 full bathrooms and a laundry room, providing ease and convenience for busy every day life. The fully finished basement offers a 2 bedroom in-law suite with separate side entrance, and a walk-out to the backyard. Perfect for multi-generational living or income potential! Located just a short walk to historic downtown Newcastle, you'll love being close to local shops, cafes, restaurants and it's a quick drive to Diane Hamre Recreation Centre, Newcastle Marina and much more. (id:35762)
Realty One Group Reveal
972 Lockie Drive
Oshawa, Ontario
Luxurious Stunning 1Year old Detached Home With Premium Lot located in the Most Desirable Neighbourhood of Oshawa! This Home Greets by the Elegance of High Quality Flooring which Flows Seamlessly Throughout the Main Level Complemented by Smooth Ceilings, Amazing Layout With Separate Family & Living Area. Spacious Chef Delight Kitchen Featuring Quartz Countertops, Stainless Steel Appliances and a Walk-in Pantry. This Home Boasts Expansive 2nd Floor, 4 Spacious Bedrooms each Featuring its own attached Bathroom and Generous Walk-in Closet, 2nd Floor Laundry, Fenced Backyard With No Neighbors Behind(Backing onto upcoming School), Good Size Backyard, Modern Elevation. Close to all amenities including Costco, Walmart, Loblaws and the U/O Durham. Don't Miss!! (id:35762)
Save Max Real Estate Inc.
107 Brownridge Place
Whitby, Ontario
Welcome to 107 Brownridge Place! This beautifully maintained, rare 4-bedroom semi-detached home is located in highly sought after Williamsburg, one of Whitby's most desirable neighbourhoods. With1,862 sq ft above grade, this home offers a bright and spacious layout. The main floor features a large foyer, a formal living and dining area, and a family room perfect for everyday living. The open-concept kitchen includes stainless steel appliances, a central island with seating, and a walkout to a generous backyard. Upstairs, you'll find four well-sized bedrooms, including a spacious primary retreat with a walk-in closet and 4-piece ensuite. The convenience of an upper-level laundry room adds to the practicality of this home. The unfinished basement offers endless possibilities for future customization. Located in a family-friendly community known for top-ranked schools, parks, and quick access to Highways 412, 401 & 407 ideal for commuters. Don't miss this rare opportunity in a highly sought-after location! (id:35762)
Royal LePage Signature Realty
854 Antonio Street
Pickering, Ontario
Rare To Find Bungalow In A Fantastic Location! This Home Has Everything You Need , Located just Minutes From The Lake In A High Demand Neighborhood. Walking Distance To Trails, The Beach,School, And Only Minutes To Go Station, Pickering Town Centre & Highway 401.This property boasts one of the largest pie-shaped lots on the street, offering plenty of space for outdoor activities and entertaining. Take a dip in the in ground pool, relax in the hot tub, or enjoy the deck surrounded by mature trees, providing privacy and tranquility.Over $150 k Spent On Upgrades , New Roof , New Pool Liner , New pool heater , Pool deck(interlocking) , Backyard (Interlocking deck) , widen driveway and Interlocking , New A/C , Upgraded Electric box And Much More ( All In 2022). Finished Basement Apartment W/ Separate Entrance, Laundry & Kitchen! Beautiful Inground Pool & Landscaping. Many Upgrades Throughout! Your Backyard Oasis Awaits You! (id:35762)
Royal LePage Signature Realty
67 Mandrake Street
Ajax, Ontario
Offered For Sale For The First Time! This Beautifully Maintained And Thoughtfully Renovated 3-Bedroom Detached Home Is A True Gem, Lovingly Cared For By Its Original Owners. Situated In A Prime Location Directly Across From Denis O'Connor Catholic School And Within Walking Distance To Lord Elgin Public School, Durham Transit Lines, Groceries, Shopping, And With Easy Access To Highway 401, Convenience Is Truly At Your Doorstep. From The Moment You Arrive, The Pride Of Ownership Is Evident. The Interlocking Front Walkway And Manicured Gardens Create Exceptional Curb Appeal, Complemented By Parking For Two On The Private Driveway. Step Inside To Find A Warm And Inviting Interior That Has All Been Freshly Painted And Features Bamboo Wood Flooring As Well As Elegant Ceramic Tile Throughout The Main Floor. The Heart Of The Home Is The Fully Renovated And Expanded Kitchen, Designed For Both Function And Style. This Open-Concept Space Seamlessly Connects To The Dining Room, Where Vaulted Ceilings And A Walkout To The Backyard Bring In Natural Light And A Sense Of Openness. The Backyard Is Your Own Private Oasis , Perfect For Entertaining Or Relaxing With Family. Enjoy A Very Large Deck, Inground Pool With A Full Concrete Surround, And A Custom-Built Storage Shed, A Rare And Valuable Addition, Offering Exceptional Utility And Storage. Upstairs, You'll Find Three Generously Sized Bedrooms All Freshly Painted As Well As A Renovated Full Washroom. The Fully Finished Basement Offers Even More Living Space, Featuring A Large Recreation Room With A Cozy Fireplace And An Additional Bedroom. Don't Miss This Rare Opportunity To Own A Turn-Key Family Home In One Of Durhams Most Desirable And Accessible Neighbourhoods. (id:35762)
RE/MAX Hallmark First Group Realty Ltd.
210 Gowan Avenue
Toronto, Ontario
Welcome to 210 Gowan Avenue an updated detached home for sale in East York with income potential and redevelopment opportunities, located in the heart of Pape Village, one of Toronto's most walkable and family-friendly neighbourhoods. Set on a rare 25' x 150' lot, this property offers multiple possibilities: renovate and personalize, add a home extension, or build a new custom home from the ground up. A newly built home sits directly next door, and infill developments are common in this high-demand area. The existing home features a 2-bedroom main and upper suite, plus a separate 2-bedroom basement apartment with a private entrance, kitchen, and laundry ideal for rental income, multi-generational living, or Airbnb investment. The main level includes an open-concept living and dining area, an updated kitchen with stainless steel appliances, hardwood floors, and a main-floor bedroom with ensuite laundry. Upstairs, the primary bedroom retreat offers vaulted ceilings, a picture window, pot lights, and generous closet space. The upper unit was previously rented for $2,900/month + utilities, and the basement unit for $1,900/month. Most recently, the lower level was used as a short-term rental with strong returns. Exterior highlights include a front yard parking pad, deep backyard, and a detached garage currently used for storage with potential for a home office, gym, or studio conversion. Enjoy the best of urban living in Toronto's East End, steps to Pape Village shops, restaurants, schools, and within walking distance to Pape subway station plus easy access to the future Ontario Line. (id:35762)
Harvey Kalles Real Estate Ltd.
1006 Victoria Park Avenue
Toronto, Ontario
Welcome to this charming detached bungalow that is truly move-in ready! The main floor features two generously sized bedrooms, a well-appointed kitchen perfect for everyday cooking, and a spacious living room ideal for cozy movie nights. The dining room easily accommodates a long table, making it a great space for entertaining. Bright and inviting, this home is filled with natural light and offers an abundance of storage throughout.A rare find, the double car garage boasts 12-foot ceilings, easily fitting two compact cars with room to spare. Whether you're a hobbyist or a professional, this versatile space is perfect as a workshop with the capacity to support heavy power equipment. Fully insulated, its also ready to become your personal gym or work-from-home retreat.The lower level offers even more flexibility with a self-contained 2-bedroom basement apartment, complete with large windows, two exits for easy egress, and a cozy gas fireplace. Its bright, inviting, and easy to rent previously leased for $1,600/month, with a market value in area of $1,800-$2,000/month+ utilities. Ideal for multi-generational living or investment property! A separate hydro meter adds convenience, and shared laundry makes this setup practical for both owners and tenants. Ideally located just a 10-minute walk to the subway, this home is nestled between the eclectic charm of the Danforth's one-of-a-kind shops and the convenience of big box stores to the north, offering the best of both worlds in shopping and lifestyle. Nature lovers will also appreciate the proximity to Taylor Creek Park perfect for long walks, scenic bike rides, or simply enjoying the peaceful beauty of the outdoors right in your neighbourhood.**OPEN HOUSE SAT MAY 31 & SUN JUNE 1, 2:00-4:00PM** (id:35762)
Royal LePage Signature Susan Gucci Realty
106 Creekwood Crescent
Whitby, Ontario
Immaculate Freehold End-Unit Townhome: Just Like a Semi! Beautifully maintained and ideally located close to schools, shopping, and public transit. Enjoy the extra-long driveway with no sidewalk, offering ample parking. The spacious primary bedroom features a 4-piece ensuite and a generous walk-in closet. The finished basement adds valuable living space with a recreation room and extra storage. Step out to a sun-filled, south-facing backyard with a large deck and unobstructed views perfect for relaxing or entertaining. Situated in a family-friendly neighbourhood, this home offers comfort, convenience, and charm. 3D Virtual Tour available. (id:35762)
Homelife Landmark Realty Inc.
16 Goodwin Avenue
Clarington, Ontario
New Upgrades added to this exceptional 4-bed/3-bath bungalow raised detached corner lot home that offers a perfect blend of relaxation and convenience. Built with solid brick on a coveted corner lot, this prime location in the serene community of Clarington is a short drive from schools, parks, and essential amenities, making everyday living effortless. With minimal stairs, this home is perfect for raising children, working class or seniors. The layout boast large windows bringing in abundant natural light, enhancing the picturesque views and ensuring excellent ventilation year-round. In warmer months, the well-placed windows provide natural airflow, reducing the need for air conditioning and allowing for energy savings. The separated kitchen from the living and dining areas, creates privacy and safety for meal preparation. Downstairs fully finished basement adds exceptional versatility to the home boasting an additional two bedrooms and a bathroom; making it an ideal space for guests, a home office or recreational use. Additional standout features of this home is its numerous recent upgrades: In 2020, the furnace and main systems were changed to enhance efficiency and comfort. Further improvements in 2022, includes the installation of a state-of-the-art heat pump and a smart tankless water heater. The tankless system is both energy-efficient and convenient, providing instant hot water while significantly reducing utility costs. Whether multiple family members are using hot water simultaneously or switching between gas and electricity for heating, this smart system ensures a seamless experience tailored to energy savings. Outdoor enthusiasts will love the expansive backyard, complete with a swimming pool, a hot tub and a Gazebo, perfect for family fun and relaxation. This Bowmanville gem delivers the perfect balance of suburban charm and modern convenience. (id:35762)
Exp Realty
148 Brookhouse Drive
Clarington, Ontario
Welcome to this beautifully maintained executive home, nestled on a ravine lot in a quiet, family-friendly neighbourhood with no sidewalk, offering both privacy and scenic views. Designed for comfort and flexibility, this unique residence features two primary suites, including one thoughtfully converted from two bedrooms, making it ideal for multi-generational living or added luxury. You'll find a grand double-door entrance, a striking winding staircase, and a spacious kitchen with generous storage. Recent upgrades completed in 2025 include elegant porcelain tile flooring in the kitchen and foyer, quartz countertops, engineered hardwood on the main floor, updated lighting, and freshly painted bathrooms. Additional upgrades include steel garage doors (2016), an upgraded thermostat (2024), and two replaced windows (2024). The kitchen and laundry areas feature updated backsplash, and a convenient Added USB charging port to the coffee bar in kitchen. The front interlock has been refreshed, new patio has been added at the back. Step outside to a stunning three-tier composite deck overlooking the ravine, perfect for entertaining or unwinding in nature. The walk-out basement offers incredible potential, already rough-in and ready for your finishing touch. The home is also wired for security. Whether spending summers on the deck or winters in the sun-filled family room, you'll enjoy stunning views. Located minutes from Highways 401, 407, and 35/115, with easy commuter access. (id:35762)
Right At Home Realty












