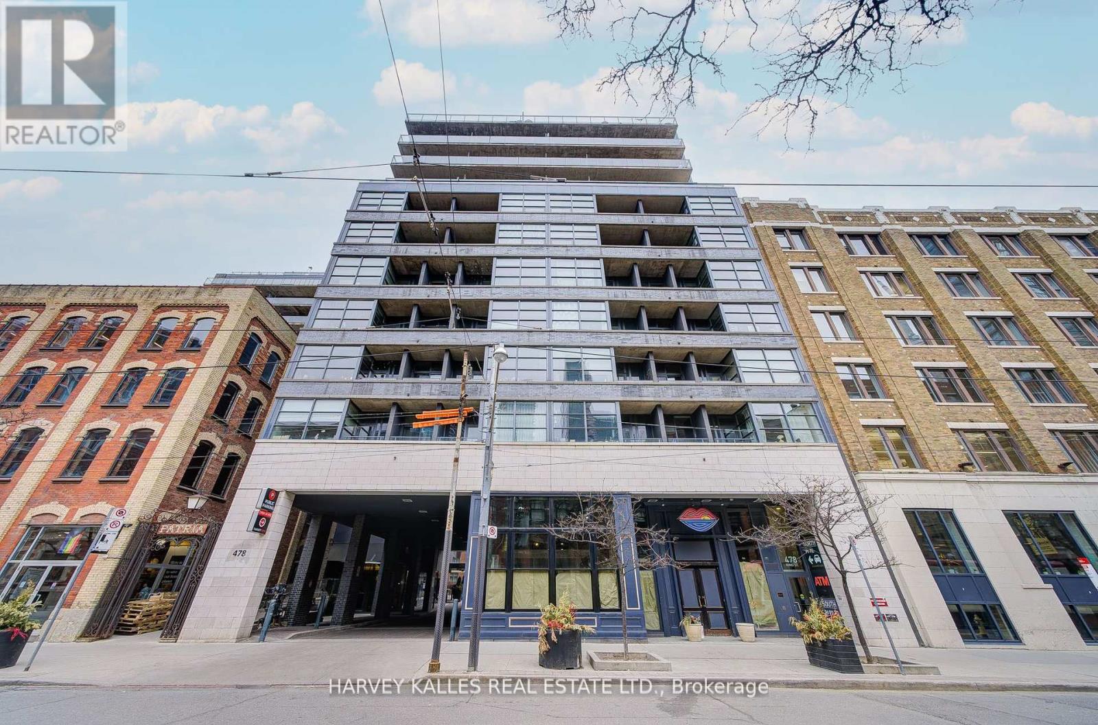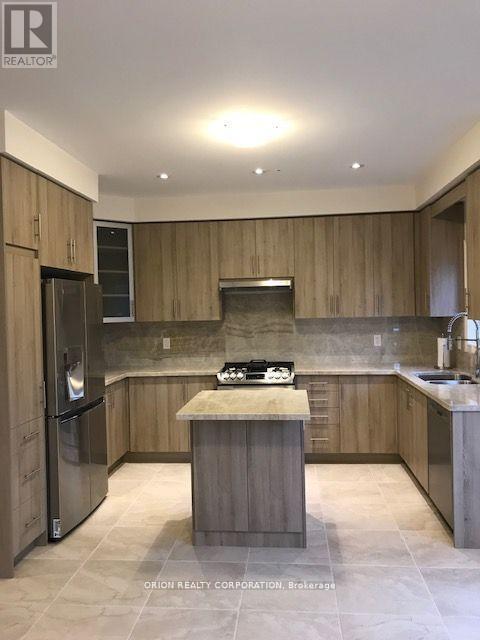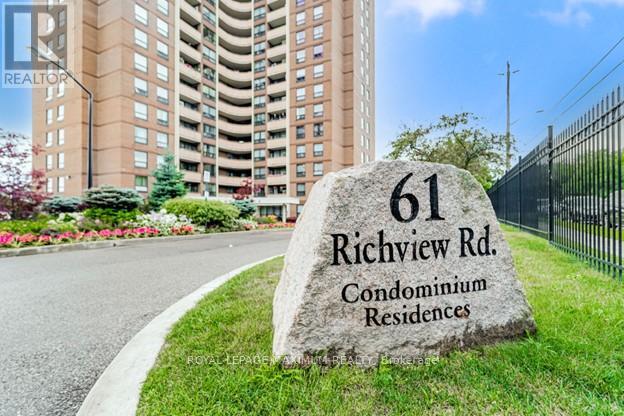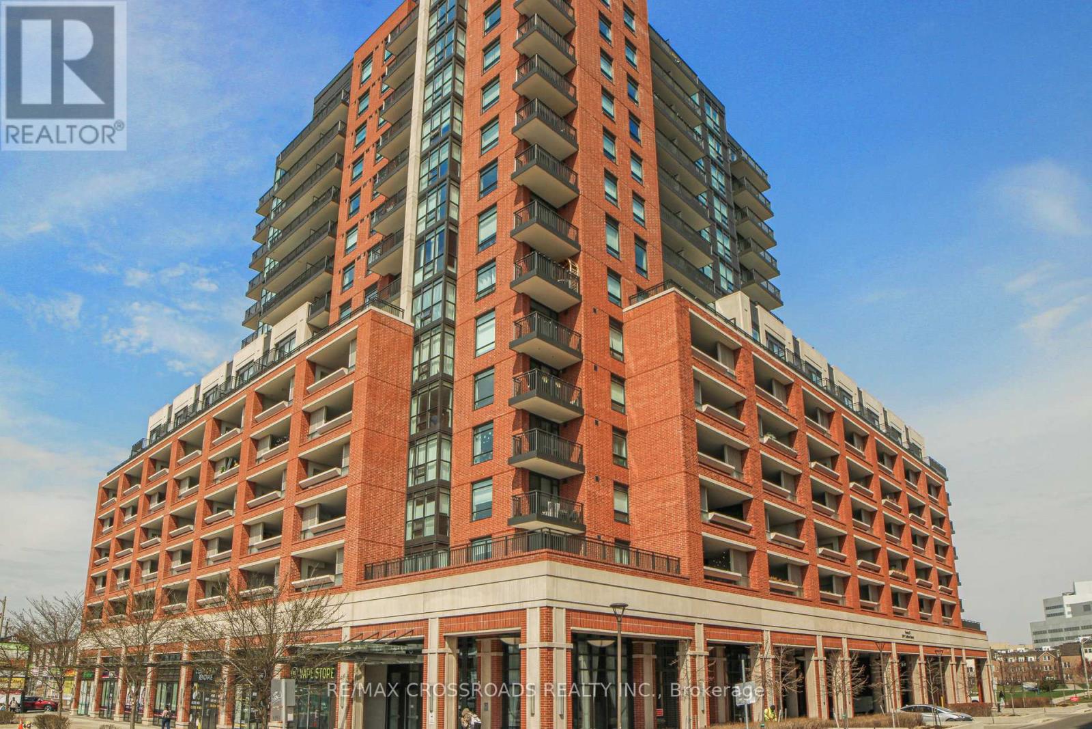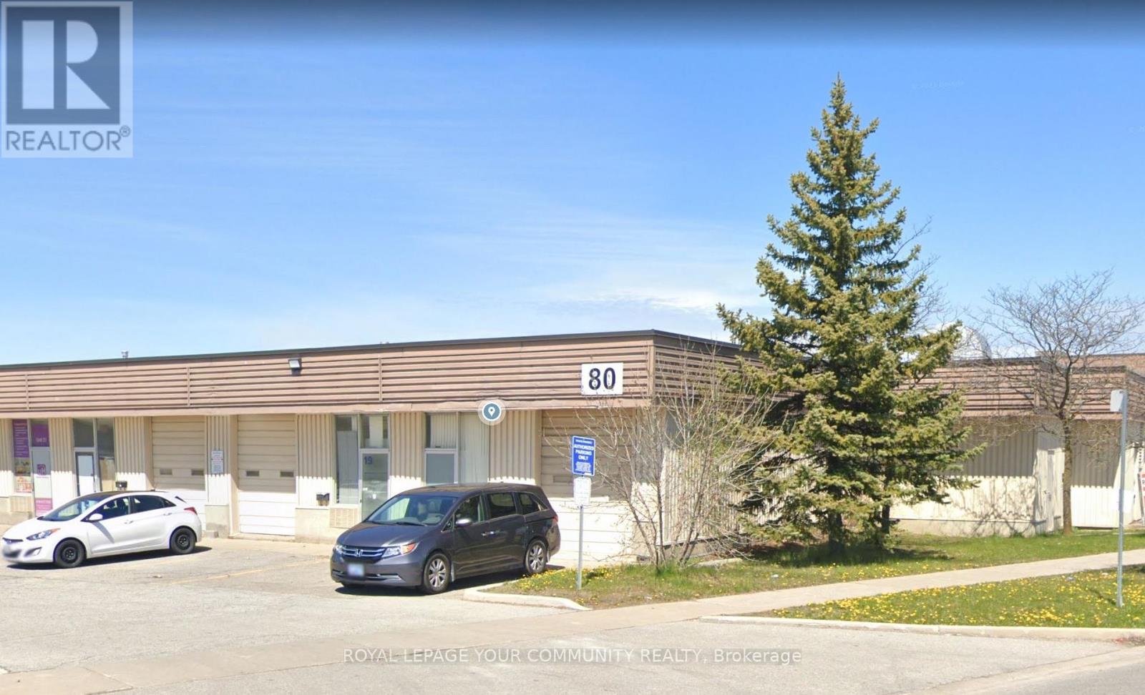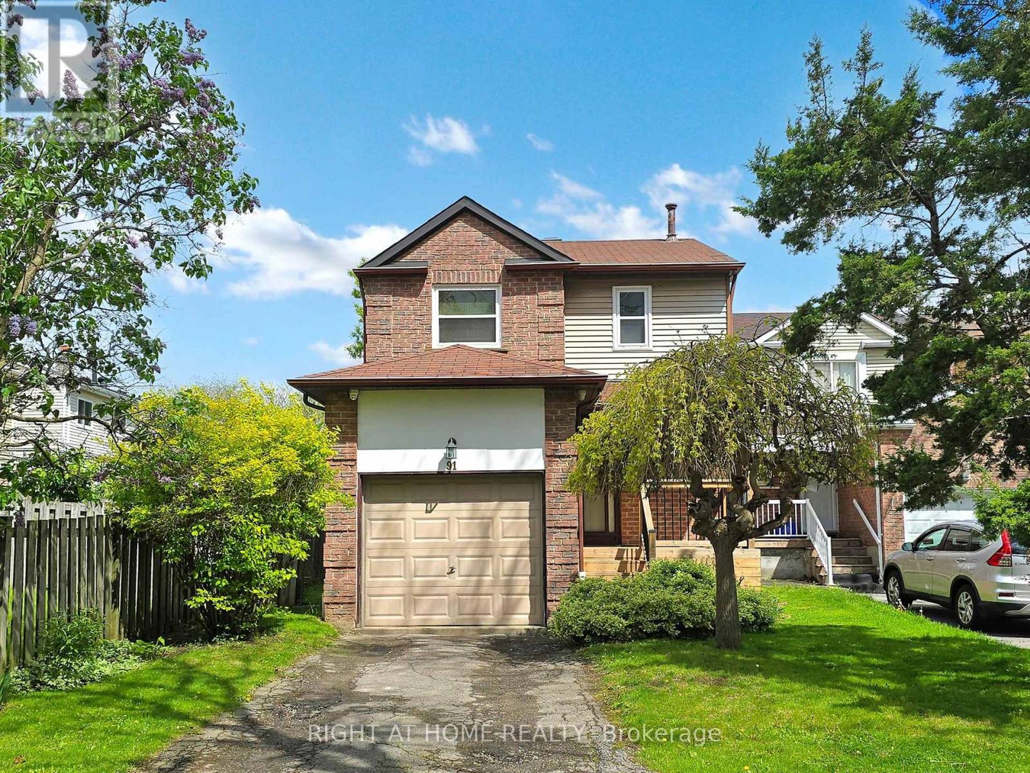318 - 478 King Street W
Toronto, Ontario
Nestled in the vibrant heart of Torontos fashion and entertainment district, this immaculate King Westbachelor at Victory Lofts offers an exceptional blend of style, convenience, and comfort. Featuring floor-to-ceiling windows, 10-foot ceilings, engineered hardwood flooring, and a full-length balcony, this bright and spacious studio is perfect for urban living. The sleek kitchen boasts stone countertops, stainless steel appliances, and ample storage, while the oversized laundry room provides extra space for convenience. Freshly painted and move-in ready, this unit offers a private terrace sanctuary and ample ensuite storage, making it an ideal home for first-time buyers. With transit at your door and the best of King Wests entertainment, dining, and shopping just steps away, this is the perfect opportunity toexperience downtown living at its finest! (id:35762)
Harvey Kalles Real Estate Ltd.
1778 Parkhurst Avenue
London East, Ontario
A Must See, You Will Be Surprised After Seeing The Size And The Potential Of This Huge 5 Bedrooms House. Which Sits On A Huge 82 ft x 155 ft lot With So Much Space Inside & Outside. Located In A Desirable & Quiet Neighborhood On A Quiet Residential Street, Minutes Away From Fanshawe College, Argyle Mall, Walmart, Bus routes and Kiwanis Park in East London's Argyle Neighborhood. Features Two Bedrooms On The Main Floor And 3 Bedrooms On The Upper Level Provide A Perfect Layout For Large Families Or Students. The Primary Bedroom On The Main Floor Has A 4 Pcs Ensuite Bathroom And A Big Closet. Extra Large Living Area With Big Windows And Very Spacious Kitchen Walkout To Backyard And Have Separate Big Dining Area. Upper Level Features 3 Big Size Bedrooms And A Big Storage Room. Huge Unfinished Basement Has A Potential To Make 3 to 5 Rooms. One Of The Entrance Can Be Used For Separate Entrance To The Basement. This House Has Potential To Make Multiple Units. Huge Driveway With 8+ Parking Spaces And Very Well Maintained Front & Back Yard. The Fully Fenced Backyard With 2 Storage Sheds And A Fire Pit. A Great Opportunity For Family And Investors. **EXTRAS** Main Floor Flooring (2024), Hot Water Tank & Washer 2024, Roof 2016, AC & Furnace Both Owned 2021. (id:35762)
RE/MAX Paramount Realty
83 Wood Grove Crescent
Cambridge, Ontario
Welcome to 83 Wood Grove Crescent a bright and spacious walk out - finish, 3-bedroom, 3-bathroom detached home available for lease in one of Cambridge's most sought-after communities! This well-maintained property features an open-concept main floor with a large living and dining area, perfect for families or professionals. The modern kitchen offers ample cabinetry and counter space, flowing seamlessly into the private, fully fenced backyard ideal for relaxing or entertaining. Upstairs, you'll find three generously sized bedrooms, including a primary suite with a walk-in closet and private ensuite. Located in a quiet, family-friendly neighborhood just minutes from parks, top-rated schools, shopping, and HWY 401this is the perfect place to call home. Don't miss out on this fantastic leasing opportunity! (id:35762)
Gate Gold Realty
902 - 3200 William Coltson Avenue
Oakville, Ontario
Bright and spacious unit at Upper West Side Condos. Modern kitchen with stainless steel appliances. New building equipped with state of the art technology including a digital lock with fob and combination access. Close to public transportation, restaurants, college, hospital and shopping centre. Amenities include concierge, party room, and a gym. Spacious and open concept layout with a large balcony, ensuite laundry, 1 underground parking space and locker. Utilities not included. (id:35762)
Red House Realty
3061 Max Khan Boulevard
Oakville, Ontario
Welcome to 3061 Max Khan Boulevard, a stunning 1,940 sq. ft. semi-detached home in Oakville offering modern elegance, functionality, and over $100,000 in upgrades. This 4-bedroom, 2.5-bathroom home features gleaming hardwood floors throughout, an open-concept living and dining area, a sleek modern kitchen with stainless steel appliances, and a convenient main-floor laundry room. The property boasts an unfinished basement for extra storage or a home gym and faces a serene park, providing a peaceful backdrop to everyday living. Located in a highly desirable neighborhood, this home is steps from Oakville Trafalgar Memorial Hospital, excellent schools, and recreational facilities, with quick access to Highway 403, Highway 407, shopping centers, and dining options. Offering flexible leasing options, including a fully furnished option for an additional cost, this home combines luxury, practicality, and convenience for families or professionals. Dont miss the chance to call this exceptional (id:35762)
Orion Realty Corporation
1902 - 61 Richview Road
Toronto, Ontario
Gorgeous, Updated L-A-R-G-E 1300 Sqft 3 Bedroom + Den, 2 Bathroom Condo, Abundance of Natural Light From Large Windows & Tranquil North West Views, Updated Eat-In Renovated Kitchen With Stainless Steel Appliances. Modern Open Concept Living, Dining Room And Den That Walks Out To Balcony With Clear & Quiet Unobstructed Views! 3 Very Big Bedrooms With Lots Of Closet Space And Large Windows + New Broadloom. Primary Bedroom Suite With Renovated 3Pc Ensuite Bath & Walk-In Closet. Unit Boasts En-Suite Laundry Room And Large En-Suite Storage Closet + Separate Locker At Parking Level. 1 Owned Parking Spot Included. Coveted Building, Very Well Maintained, Tons Of Amenities - Offers Both Indoor & Outdoor Pools, Gym, Visitor Parking & Excellent Etobicoke Location.Spacious 3 Bedroom apartment with solarium unit and balcony facing South. Beautiful maintained condo complex. TTC Nearby And Close To 427 & 401. (id:35762)
Royal LePage Maximum Realty
1402 - 3091 Dufferin Street
Toronto, Ontario
Attention First-Time Home Buyers & Investors! Welcome to an exceptional opportunity at the vibrant intersection of Dufferin Street and Lawrence Avenue West a location just minutes from everything you need and more! This LOW-maintenance, beautifully designed MODERN condo is nestled in a highly sought-after, Italian-inspired boutique building, blending stylish living with incredible convenience in one of Toronto's fastest-growing neighborhoods. Step inside and be instantly impressed by the bright, open-concept layout featuring floor-to-ceiling windows, sleek laminate flooring, and an abundance of natural light. The contemporary kitchen is thoughtfully designed with elegant stone countertops, stainless steel appliances, and plenty of cabinetry for all your storage needs. Enjoy seamless indoor-outdoor living with a generously sized balcony perfect for your morning coffee or evening wind-down. The smart, efficient floor plan makes this unit ideal for personal living or as a high-demand investment property. Whether you're a first-time buyer ready to enter the market or an investor seeking a turnkey rental in a prime location, this condo checks every box. Unmatched convenience at your doorstep: Steps to Yorkdale Shopping Centre, TTC subway, and major highways (401 & 400)Walking distance to restaurants, cafes, grocery stores, banks, gyms, and parks. Everything you need for the ultimate urban lifestyle! Building amenities include:24-hour concierge and security. Rooftop pool and garden with stunning city views Hot tub and sauna State-of-the-art fitness centre. Party/meeting rooms. Outdoor BBQ and lounge areas. Bonus: One parking spot and one locker are included adding incredible value to this outstanding opportunity! Don't miss your chance to own a stylish condo in a location that truly offers it all. Book your private showing today and experience modern city living at its finest! (id:35762)
RE/MAX Crossroads Realty Inc.
2084 Tolman Road
Mississauga, Ontario
Scandinavian Modern Farmhouse Vibes In The Heart Of Applewood Acres With This Thoughtful Passion Project By Renowned Design-Build Team, "Homes By Anacleto Design". 60 x 155 ft. Maturely Treed Lot & Over 6,000 sq ft. Of Total Space With Intentional Details From Top To Bottom; Inside & Out. A Wonderfully Textured Property With Timeless Neutral Finishes Blended Perfectly Throughout. Every Room In This Idealistic Family Home Is Grand, Airy & Bright. The Sprawling Main Floor Is Anchored By A Custom Scavolini Kitchen & Visions Of Green Through Every Window. The Fully Fenced Backyard Is Reminiscent Of A Swiss Meadow. Your 2nd Flr Laundry Room With A View Will Have You Looking Forward To Washing & Folding Days! The Kind Of Home That Is So Easy To Fall For. High Ceiling Garage For Car Lift. One Of The Finest Street Locations Within This Tightly Knit Neighbourhood. Steps To Applewood Plaza For All Of Life's Necessities. Situated Right Along The Toronto/Miss Border. No Double Land Transfer Tax! (id:35762)
Psr
6 - 1251 Bridletowne Circle
Toronto, Ontario
Stunning Three Bedrooms Lovely 3 Stories Back to Back Townhouse At Supreme L'amoreaux community. Functional Layout 1845 SqFt Plus extra unfinished Basement and Large Rooftop Garden. $$$ Spent On NEW Renovation NEW (Stairs, Hardwood Floors, Paints, Lights, Pot Lights, etc.). 9Ft Ceiling On Main Floor, Large Windows. Master Room With Extra Large Den And Walk In Closet. One Underground Parking. Steps To All Amenities: Banks, Supermarket, Restaurants, Parks, General Hospitals, Schools, Bridgetown Mall, Bus Stops On Warden Or Finch (id:35762)
Mehome Realty (Ontario) Inc.
1136 Greentree Path
Oshawa, Ontario
Welcome To This Brand-New, Never-Occupied 2-Bedroom, 2-Bathroom Townhouse By Minto, Located In The Highly Sought-After Kedron Community Of North Oshawa. Designed For Contemporary Living, This Stylish Residence Features An Open-Concept Layout With Upgraded Flooring, A Modern Kitchen With Stainless Steel Appliances, And Large Windows That Fill The Home With Natural Light. The Primary Bedroom Offers A Tranquil Escape, While The Second Bedroom Provides Flexible Space For Guests, A Home Office, Or Additional Needs. Both Bathrooms Are Tastefully Finished With Sleek, Modern Fixtures. Perfectly Situated Near Top-Rated Schools, Parks, Shopping, Durham College, Ontario Tech University, And Hwy 407, This Move-In-Ready Home Offers The Ideal Blend Of Comfort, Elegance, And Convenience In A Vibrant, Family-Friendly Neighborhood. (id:35762)
Homelife/future Realty Inc.
21 - 80 Dynamic Drive
Toronto, Ontario
A Great Unit Available For Sub-Lease. Large Drive-In Shipping Door, Small Office And Washroom Included. (id:35762)
Royal LePage Your Community Realty
91 Greenfield Crescent
Whitby, Ontario
Welcome to 91 Greenfield Crescent - Your Perfect First Home in the Heart of Blue Grass Meadows!Step into homeownership with confidence in this beautifully 3-bedroom, 2-bathroom , tucked away in one of Whitby's most welcoming, family-friendly neighbourhoods. With one of the largest backyards on the street, there is plenty of room to grow, play, and entertain - perfect for young families or couples planning ahead.Located just steps from a peaceful park and walking trails, its the ideal spot for morning walks, outdoor fun with the kids, or quiet evenings under the stars.Inside, you'll love the bright, open-concept living and dining space designed for everyday comfort and effortless entertaining. The kitchen comes equipped with updated appliances (newer stove-2024, range hood, dishwasher, and fridge), plus generous storage to make meal prep a breeze. Smart upgrades like individual bedroom wall heaters with thermostats help lower gas costs and give you full control over your comfort, season to season. Enjoy direct access from the main level to your own private backyard oasis perfect for weekend BBQs, perennial gardens, or creating the outdoor space of your dreams.The extended driveway fits 3 cars, and the no sidewalk frontage adds to the convenience and curb appeal.Move-in ready and full of charm, this home is a fantastic opportunity for first-time buyers looking to settle in a safe, vibrant community. You are just minutes from the 401, 407 & 412 highways, with easy access to Durham and GO Transit and surrounded by excellent schools. 91 Greenfield Crescent isn't just a place to live-it's the place where your homeownership journey begins. (id:35762)
Right At Home Realty

