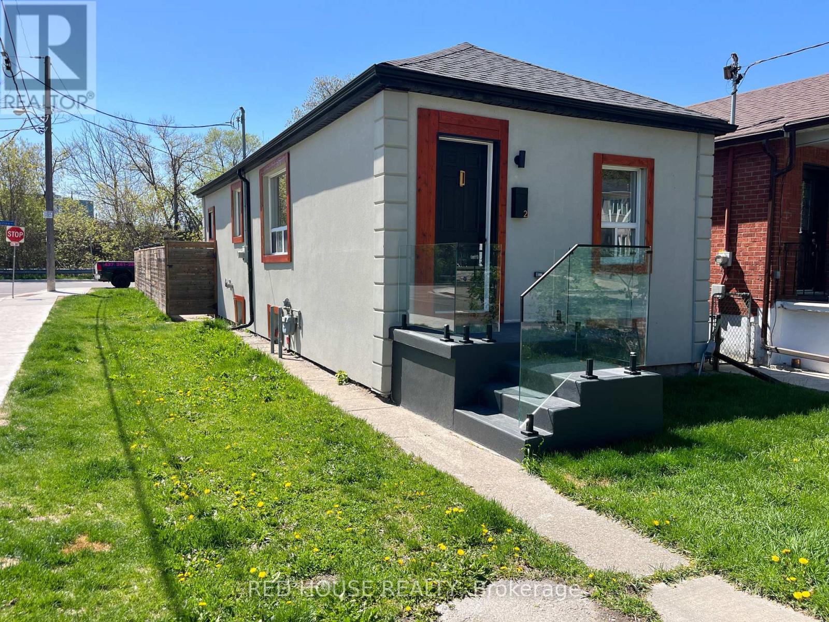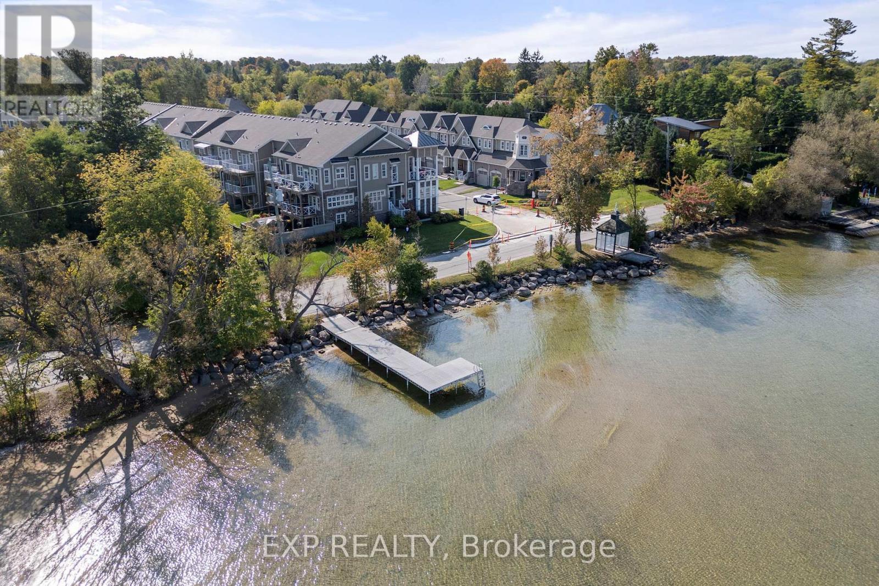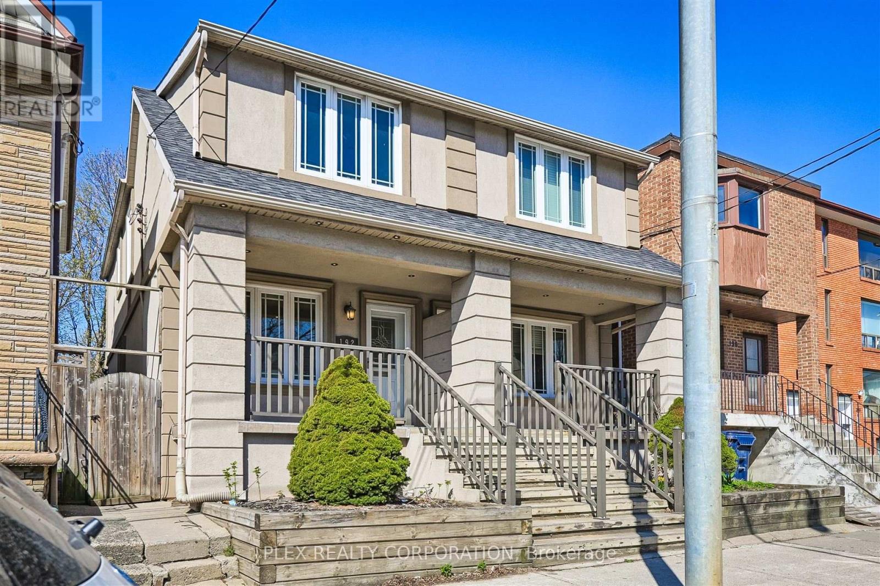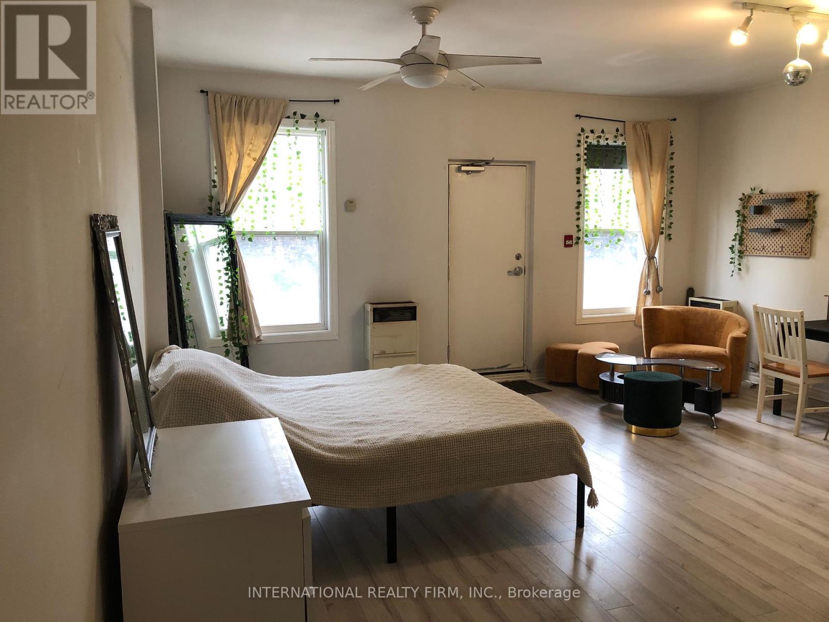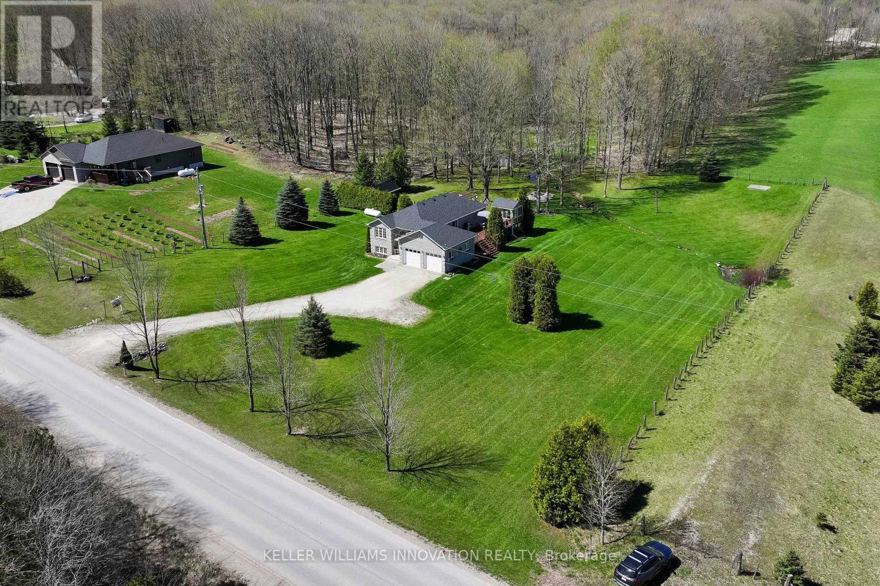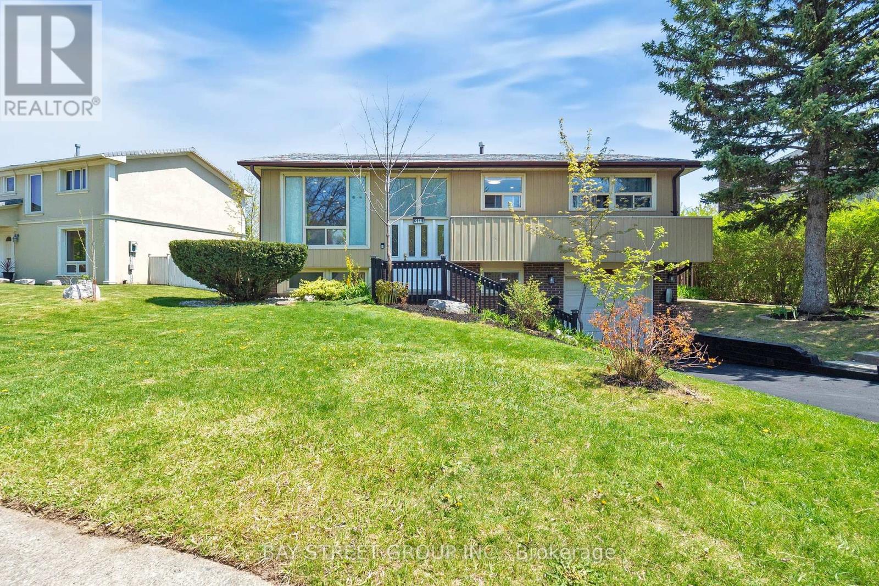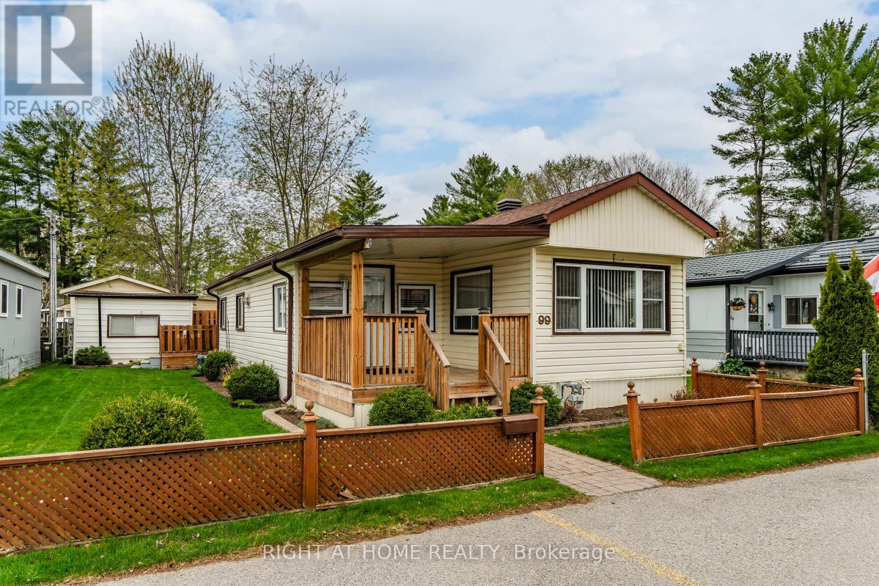2 Hilldale Road
Toronto, Ontario
Welcome to this fully renovated bungalow, ideally located on a quiet corner lot in one of Torontos most desirable and family-friendly neighbourhoods. From the moment you step inside, you'll notice the attention to detail and quality craftsmanship throughout. This charming home features brand new flooring across the entire main level, a stylish, modern kitchen with updated cabinetry and finishes, and a beautifully redesigned bathroom that blends comfort with contemporary design. Bright and inviting, the home is filled with natural light and offers a functional, single-level layout perfect for both everyday living and entertaining. Nestled on a peaceful, tree-lined street, its just minutes from parks, schools, transit, and all the best local amenities Toronto has to offer.The unfinished basement provides a blank canvas with endless potential whether you envision a spacious family room, guest suite, gym, or income-generating rental unit. With great curb appeal, a prime location, and move-in-ready upgrades, this home is a rare find in todays market. (id:35762)
Red House Realty
57 Courting House Place
Georgina, Ontario
Unique Opportunity To Live In The Lakefront Community With One Of The Best Sandy Beaches, Private Residents' Swimming Dock, Park, Golf Course Around The Corner. End Unit Townhouse, 1,759 Sq Ft, Plus Walk-Out Basement Backing Onto Conservation Area And Small Parkette. This Bright And Spacious Home Features 2 Large Bedrooms, 2,5 Bathrooms, Skylight In The Family Room, 4 Balconies Overlooking Lake, Open Concept Kitchen/Dining/Living Rooms, 9 Ft Ceilings And Hardwood Floors Throughout, Rough-In For The Extra Bathroom And Kitchen In The Basement Ready To Be Finished Up To Your Taste And Needs. 16 Min To The Highway And 45 Min From Toronto. (id:35762)
Exp Realty
192 Coxwell Avenue
Toronto, Ontario
Welcome to this 3 bedroom 2 bathroom Leslieville gem. This property offers the perfect balance of comfort, style, and functionality. Bright open concept main floor with many modern finishings. Close to schools, parks and other amenities. Conveniently located around the corner from Little India and steps to the shops on Coxwell. TTC stops near front door. (id:35762)
Plex Realty Corporation
702 - 48 St Clair Avenue W
Toronto, Ontario
Dubbed by architect critics as "a touch of Manhattan in Toronto" this luxury unit won't disappoint. The intimacy of a truly Boutique building, suite 702 boasts only one a-joining wall to the neighbouring unit. Soaring 10 Foot ceilings allow in natural light and the custom Hunter Douglas duo blinds allow for complete control over both comfort and privacy. From top to bottom this two-bedroom floor plan (currently 2nd Bedroom used as a dining area, yet easy to change back) is truly "Move-in Ready". Facing away from the busyness of St Clair, the oversized windows face into a quiet and serene courtyard. Appreciate the attention to every detail from the Imported tiles from Italy, designer European light fixtures, newer high end kitchen appliances, Miele coffee station, built-in columns with speaker insets for surround sound throughout. The custom Japanese inspired doors with opaque glass allow for an open feel when entertaining, or completely closed off for privacy. Solid core doors throughout, extended in height, bring attention to the detail of the crown moulding up above. Modern pot lighting throughout complimented by wall sconce lighting highlights the numerous original artworks included. Upgraded Kitchen is practical and boasts an additional Pantry area for storage, along with the newer kitchen cabinetry that extends to the ceiling. Wide granite countertop breakfast bar, limestone tile flooring extended through the foyer, kitchen bathrooms and laundry room. See the attachment for more features on this truly one-of-a kind luxury suite in midtowns best building. This unit comes completely furnished- all furnishings are included in the sale price, including the original artwork. (id:35762)
Real Estate Homeward
Bsmt - 168 Searle Avenue
Toronto, Ontario
Bright above ground Basement in quiet Bathurst Sheppard area closed to the Irving Park. 2 huge bright and warm bedrooms, big open concept Kitchens, separate entry and only share Lundry with main floor. 2 parking spaces (one in garage one on driveway). ***AATenants Only*** Tenants Pay 40% Of Utilities Of The House.2 mins walk to 104 bus station and 4 mins to Sheppard bus station. 4 mins drive to famous senior High school Willian Lyon Mackenzie and Downsview subway station. 7 mins drive to Yorkdale mall and 401. (id:35762)
Real Land Realty Inc.
241 - 120 Harrison Garden Avenue
Toronto, Ontario
Aristo At Avonshire By Tridel! Luxury Living At Yonge/Sheppard/401, Beautiful Bright & Spacious W/9Ft Ceilings, Stainless Steel Appliances, Generous Size Bedroom, Walk-In Closet. Swimming Pools, Urban Spa & Fitness, Yoga/Spinning Studio, Sauna Room, Party Room, 24 Hrs Concierge. 1 Parking & 1 Locker Included. Hotel/Spa-Like Amenities In The Aristo Club! Prime Downtown North York Location Close To Transit, Shops, Restaurants And Entertainment! Shuttle Bus To Subway. (id:35762)
Ipro Realty Ltd.
3 - 276 George Street
Toronto, Ontario
Spacious bachelor apt available for lease.Few minutes walk to Yonge/Dundas Sq, University and Eaton Center Mall.Apt is available for July 1. (id:35762)
International Realty Firm
634120 Artemesia-Glenelg Townline
West Grey, Ontario
Step into this countryside paradise with this custom-built raised bungalow nestled on an expansive lot spanning nearly 1.5 acres. Situated near Irish Lake, ATV and snowmobile trails, golf courses, Markdale Hospital, and schools, this property promises unparalleled convenience and boundless recreational opportunities for your family to enjoy. Enveloped by the tranquility of mature maple trees, this home offers a serene escape with captivating views of nature. Boasting over 2000 square feet of living space, this brick bungalow features five inviting bedrooms, two full bathrooms, and a spacious two-car garage. The welcoming open-concept main floor, adorned with gleaming hardwood flooring and a lofty foyer ceiling set the tone. Three bedrooms and a four-piece bathroom on this level effortlessly connect to the outdoors through a large glass slider leading to your backyard. The primary bedroom serves as a cozy retreat, featuring a sliding glass door that opens onto a sizable deck with a charming pergola, overlooking the private backyard oasis. Descend to the fully finished basement, where a family room, 2 additional bedrooms, a second bathroom, laundry facilities, and ample storage await. Step outside and unwind in the bonus three-season sunroom, boasting new waterproof flooring and freshly installed windows that fill the space with warm natural light, creating an ideal spot to lose yourself in a good book or simply soak in the tranquility of your surroundings. With numerous updates, including a newer roof, furnace, central air, windows, water softener, water heater, revamped kitchen, and fresh paint throughout, this home offers peace of mind for years to come. If you've been dreaming of a country property that effortlessly combines comfort with solitude, your search ends here. (id:35762)
Keller Williams Innovation Realty
6119 Wabukayne Court
Mississauga, Ontario
Welcome Home to this Elegant Raised 3+1 Bed, 2 Bath, 2-Kitchen Bungalow. Situated on a quiet, traffic-free court in one of Mississaugas most sought-after neighbourhoods, this home blends style, comfort, and flexibility. Bright, sun-filled windows and an open-concept living/dining area with gleaming hardwood floors(2025) create a warm, sophisticated atmosphere. The gourmet kitchen boasts stainless steel appliances and generous cabinetry ideal for both daily living and entertaining. The main floor offers a spacious primary bedroom plus two additional well-sized bedrooms. The finished basement provides exceptional value, featuring a large rec room, second kitchen, additional bedroom, and a 3-piece bath perfect as an in-law suite with private garage entrance. Backyard is an orchard/garden with many mature fruit trees and lots of perennials for easy maintenance. Additional highlights include a built-in garage and proximity to top-rated schools, shopping, major highways (401, 403, 407), scenic trails, and Lake Wabukayne.Move-in ready and ideal for young families. A must-see opportunity! (id:35762)
Bay Street Group Inc.
1483 Varelas Passage
Oakville, Ontario
This spacious family home in Oakvilles Glenorchy neighbourhood offers the perfect layout for comfortable, modern living. With a generous open-concept design, hardwood flooring throughout the main living areas, and California shutters, the home blends style and practicality in every room. The main floor features a formal dining room, a family room with a gas fireplace, and a sleek modern kitchen complete with two-tone cabinetry, stainless steel appliances, quartz countertops, a waterfall island with breakfast bar, backsplash, and walkout access to yard from the breakfast area. A great room offers additional living space with two garden doors leading to a balconyperfect for relaxing or entertaining. Upstairs, the primary bedroom includes a large walk-in closet and a spa-like ensuite with double sinks, glass shower, soaker tub, and private water closet. Three additional bedrooms are served by both a 4-piece main bath and an additional 3-piece bath. Other features include a main floor powder room, laundry, and a double car garage with inside entry. Ideally located close to schools, parks, rec centres, shopping, transit, and major highways, this home offers everything a growing family needs in a welcoming, convenient neighbourhood. (id:35762)
Century 21 Miller Real Estate Ltd.
99 8th Street
Essa, Ontario
Welcome to this beautifully maintained and spacious 2 bedroom, 1 bath mobile home located in the desirable community of Angus. Immaculately kept and move in ready, this 949 Sq ft home offers a warm and inviting atmosphere with a layout perfect for comfortable living. Step inside through a large mudroom off the brand new front deck-ideal for seasonal transitions and extra storage. The home features a bright and spacious eat-in kitchen, a separate dining area, and a generous living pace perfect for relaxing or entertaining. Enjoy outdoor living with a decent back deck offering plenty of privacy, a storage shed, and a convenient gas BBQ hookup. The lot is nicely landscaped, creating great curb appeal and a serene setting to call home. Additional features include: In-home laundry, Central Vac, All major appliances included and owned, clean and well maintained throughout, park amenities just steps away, including community center and in-ground pool. Park fees are affordable covering property taxes, snow removal, garbage collection, use of the rec center, pool and community maintenance. Fees are $184/month (Jan-Oct) and $145/month (Nov-Dec). Don't miss this opportunity to own a turnkey home in a friendly and convenient community. Schedule your showing today! (id:35762)
Right At Home Realty
38 Roblin Avenue
Toronto, Ontario
Welcome to 38 Roblin Ave A Stunning Custom-Built Family Home Of Modern Luxury And Timeless Elegance | Nestled In A Serene And Sought-After Neighbourhood, This Exquisite Residence Offers An Unparalleled Living Experience Where Sophistication Meets Comfort | Step Inside To Discover Bright And Spacious Principal Rooms, Accentuated By Soaring Ceilings - 10'4" On The Main Floor, 8'9" On The Second, And 7'9" On The Lower Level | Gourmet Eat-In Kitchen Is Equipped With Stainless Steel Appliances And An Oversized Island | The Sun Drenched Main Floor Living Area Features A Gas Fireplace And A Walk Out Basement Seamlessly Blending Indoor And Outdoor Living | The Upstairs Is Illuminated By Stunning Skylights, Leading To A Convenient Laundry Room | The Primary Bedroom Boasts A Luxurious Spa Inspired Bath, An Oversized Walk-In Shower And An Expansive Walk-In Closet | The Large 2nd and 3rd Bedrooms Share A Well Appointed Ensuite, With An Additional 3rd Bathroom Located Off The Hall For Convenience | The Serene Backyard Is An Entertainers Dream Featuring A Beautifully Maintained UV Filtered Pool (Efficient & Low Maintenance) | A Putting Green Alongside A Meticulously Maintained Yard | The Lower Level Is Designed For Ultimate Enjoyment, Complete With A Gym/Nanny's Room, A Spacious Family Room And Dedicated Play Area With A Walk Up To The Yard | Situated Within The Coveted Diefenbaker ES District And Just Moments From Shops, TTC And Parks | The Home Offers The Perfect Blend Of Luxury and Convenience | Has Been Cared For By Its' Current Owners With All Systems Being Serviced Regularly | Simply Move In And Enjoy The Lifestyle You Have Been Dreaming Of | (id:35762)
Bosley Real Estate Ltd.

