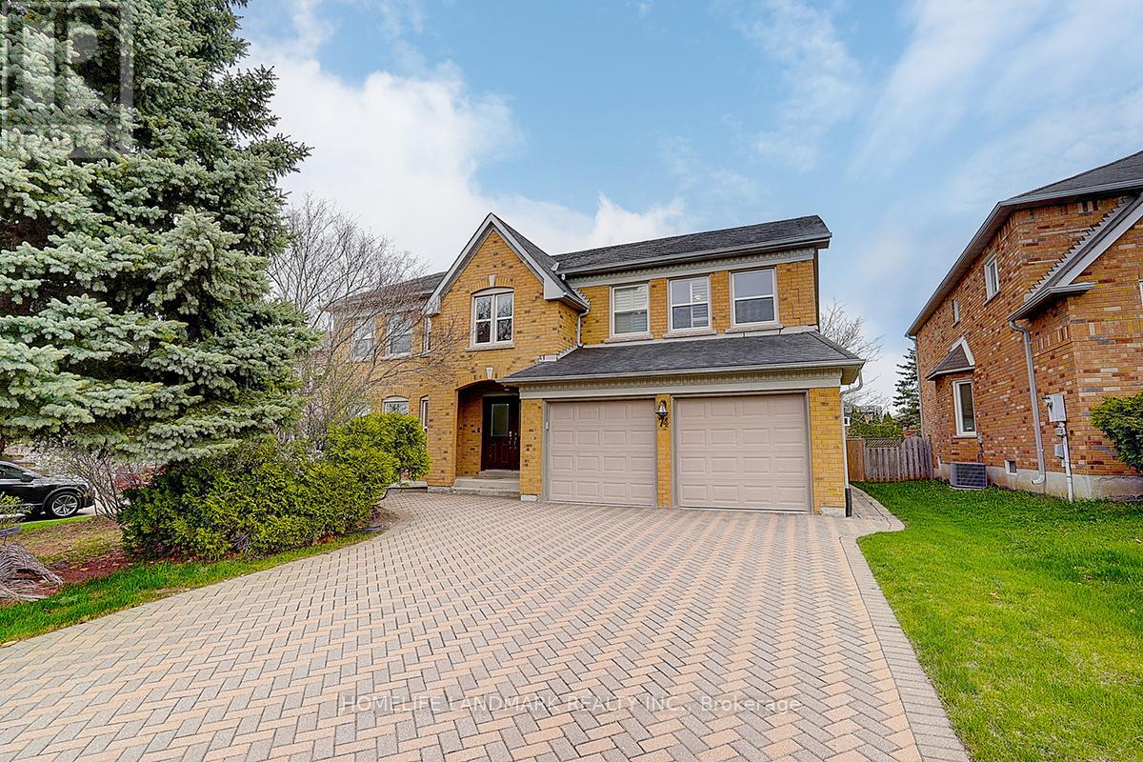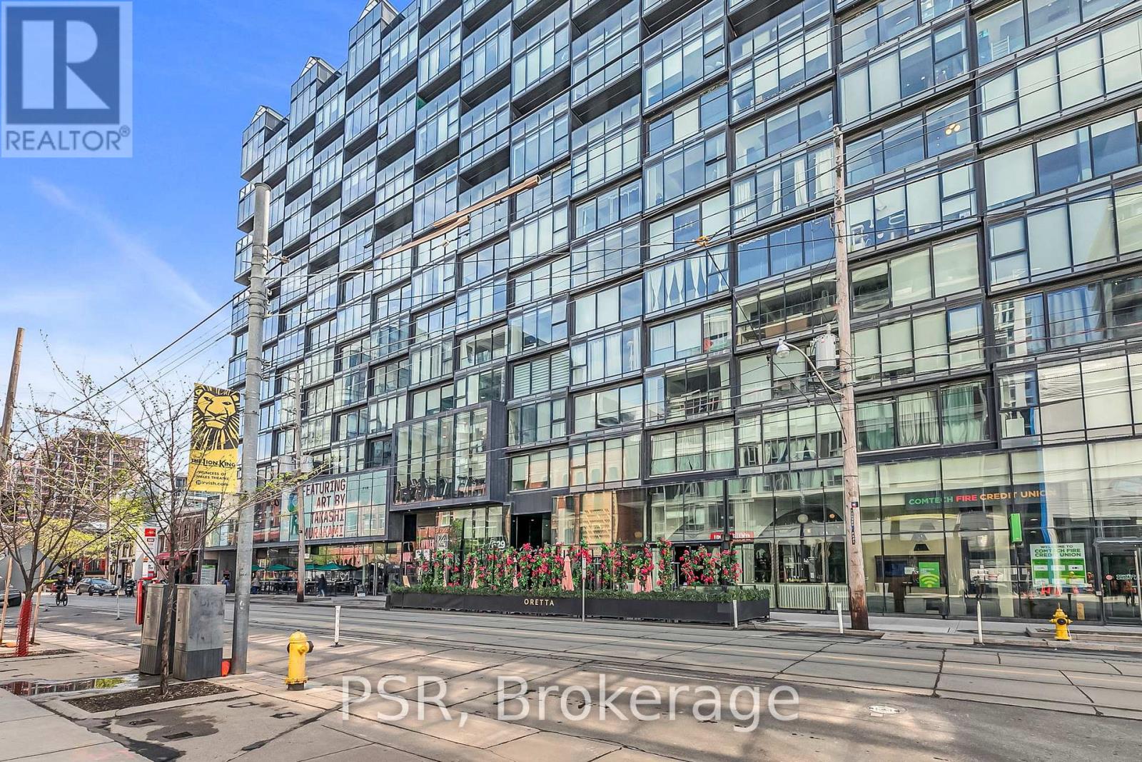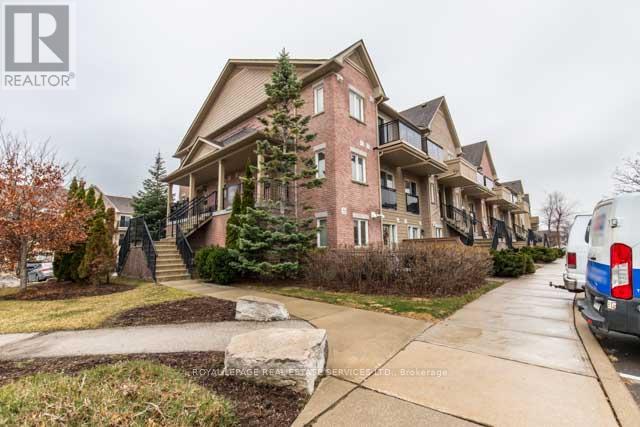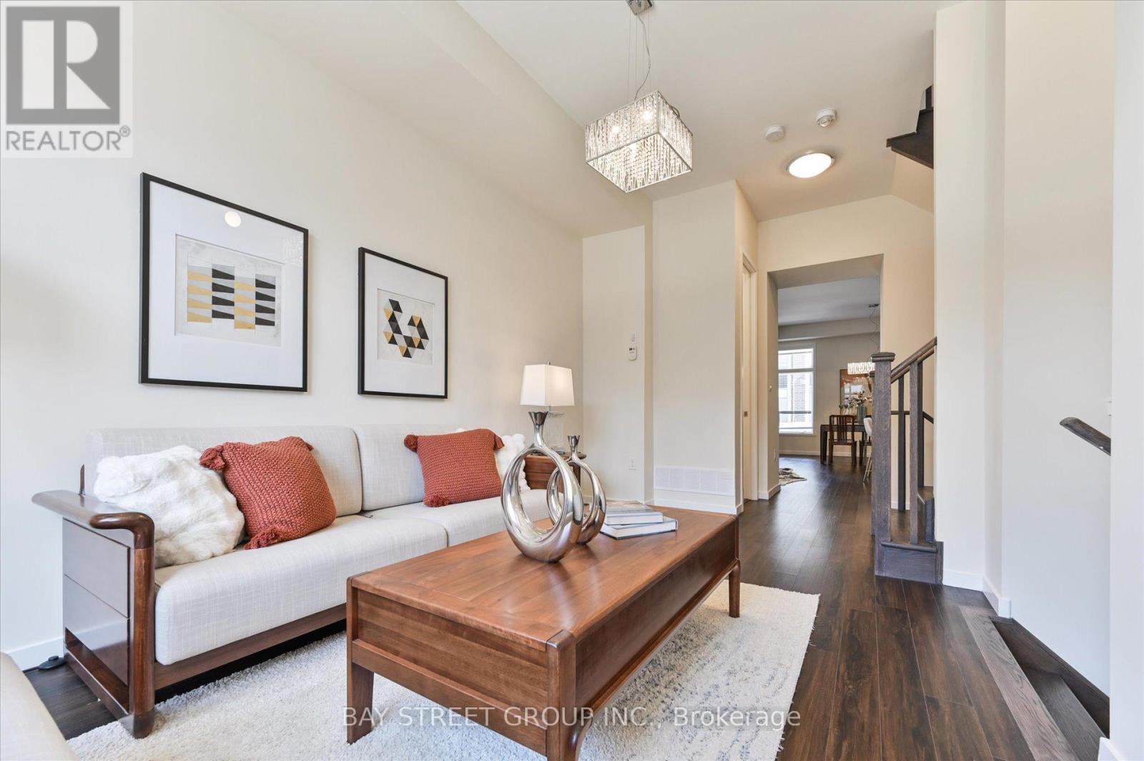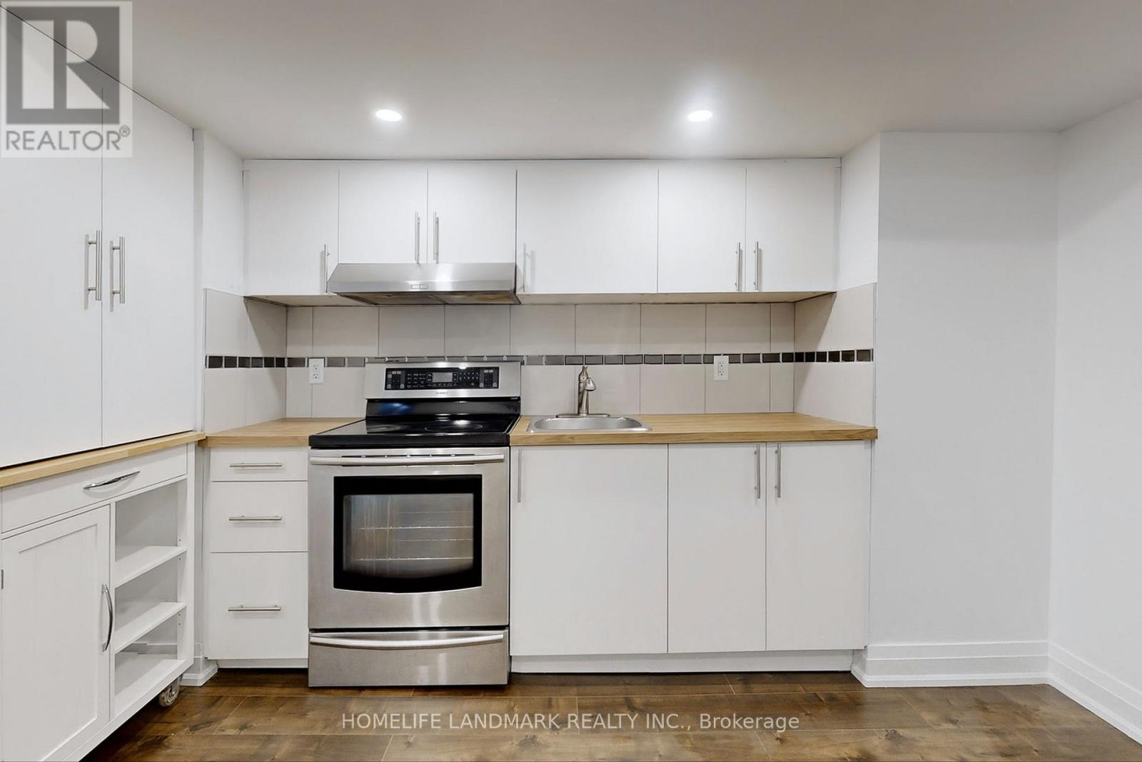4 Tarbert Road
Toronto, Ontario
experience 5-bedroom, 5-bathroom detached home, Walk-out Basement, boasting an impressive 60ft frontage in a highly esteemed community. The grand foyer introduces a meticulously designed residence, artfully flooded with natural light, presenting a harmonious fusion of expansive living spaces and optimal functionality. Offered for the first time by its 'Original Owners,' this distinguished property features a dedicated first-floor office, a second-floor balcony, and a walkout basement adorned with expansive windows framing views of the lush backyard. Seize the opportunity to acquire a residence that epitomizes timeless elegance, seamlessly blending luxury, style, and unparalleled comfort. This is an unmissable chance to elevate your lifestyle in a truly radiant sanctuary (id:35762)
Homelife New World Realty Inc.
2501 - 50 Charles Street E
Toronto, Ontario
Luxury Condo Living At Yonge And Bloor. Br1+1,Den Can Be Used As A 2nd Bedroom. All Rms Has Sliding Dr, 9" Ceiling, Lots Of Cabinet Space For Storage. Soaring 20Ft Lobby Furnished By Hermes, State Of The Art Amenities Floor Including Fully Equipped Gym, Rooftop Lounge, Outdoor Bbq, Guest Suites, Spa. Steps To Yonge & Bloor Subway, Shopping, U Of T. (id:35762)
Homelife Landmark Realty Inc.
131 Kendall Drive
Milton, Ontario
Ideally located in Miltons peaceful Scott neighborhood, 131 Kendall Dr offers a quiet, family-friendly setting surrounded by green space. Just a short walk from historic Main Streets shops and cafés, the home is minutes from Milton GO, Highways 401 and 407, Milton District Hospital, and the Sherwood Community Centre with its rinks, pool, library, and fitness programs. Nature lovers will enjoy easy access to Kelso, Hilton Falls, and Rattlesnake Point for hiking, biking, skiing, and scenic views. Built by award-winning Heathwood Homes, this well-maintained detached home features over 2,000 sq ft of thoughtfully designed living space. The main floor includes hardwood floors, a grand circular oak staircase, and a bright living room with a cathedral ceiling and a cozy gas fireplace. The kitchen offers granite countertops, a breakfast bar, maple cabinetry, and a spacious eat-in area. A versatile enclosed dining room can double as a home office or den. Upstairs, the spacious master suite boasts a coffered ceiling, dual walk-in closets, and a luxurious ensuite with separate tub and shower. The second bedroom features a vaulted ceiling, and all bedrooms are generously sized. The unfinished basement with a large cold room provides excellent potential ideal for a gym, home theatre, or playroom. Recent updates include roof insulation (May 2022), Garage Door (July 2022), Newer Furnace (Feb 2023), and a renovated Second-Floor Bathroom. (id:35762)
Homelife/response Realty Inc.
74 Webber Crescent
Markham, Ontario
This stunning 3755 sqft above ground (5,500+ sqft total living space) residence sits on a nearly 60' wide lot with no sidewalk, featuring a 3-car garage (incl. tandem prkg). The open-concept layout is illuminated by a large skylight, showcasing HW flrs throughout. The south-facing modern kitchen with granite countertops, a massive center island, B/I oven & microwave, and ample natural light. Upstairs, the primary suite offers a spa-like ensuite with an oval soaker tub, while Cal Shutters adorn all windows. The fully finished bsmt is perfect for entertaining, with ample space for a pool table, workout, and more. Step outside to a beautifully interlocked backyard featuring a wood deck and lush landscaping. Recent upgrades include a fully reno basement, skylight, fireplace. In Total over $500K in top-tier renovations. This meticulously upgraded property is minutes from top-rated schools, parks, shops, and all amenities. A must-see for those seeking luxury and convenience in Unionville's most coveted community! (id:35762)
Homelife Landmark Realty Inc.
620 - 629 King Street W
Toronto, Ontario
Experience refined urban living in this stylish one-bedroom suite at the iconic Thompson Residences, perfectly perched above a prime stretch of King Street West. Designed with a sleek, hotel-like ambiance, this unit is flooded with natural light through true wall-to-wall, floor-to-ceiling windows and features an extra-large Juliet balcony for an effortless indoor/outdoor lifestyle. The open-concept layout is flawlessly efficient, with no wasted space, and elevated by premium finishes including a Scavolini designer kitchen, wide-plank hardwood flooring, new designer light fixtures throughout, custom roller blinds, and floor-to-ceiling built-in storage with tailored closet organizers. The bathroom has been upgraded with extra storage, while a hinged mirror cleverly conceals the electrical panel, maintaining the unit's clean, modern aesthetic. Soaring 9-foot exposed concrete ceilings add a modern, loft-inspired touch. A dedicated storage locker provides added convenience and space for seasonal items or personal belongings. Residents enjoy top-tier amenities like a full-time concierge and a two-storey fitness centre overlooking King West. Located in the heart of Toronto's most vibrant neighborhood, steps from renowned dining, nightlife, parks with The Well just around the corner, this location is a walker's paradise. (id:35762)
Psr
3309 - 89 Church Street
Toronto, Ontario
Welcome to The Saint, a brand new, never-lived-in 1-bedroom condo in the heart of downtown Toronto. This functional & stunning unit features floor-to-ceiling windows, an open-concept layout, and high-end modern finishes. Built-in appliances, custom cabinetry, quartz stone countertops, and a large center island with a waterfall, perfect for extra workspace, casual dining, & entertaining. The primary bedroom offers a spacious retreat with a large walk-in closet. Residents enjoy exceptional amenities, including a Rain Chromotherapy Room, Spin/Yoga Room, Salt Meditation Room, Spa Room, Fitness Center, Co-Working Lounge, and Party Room. Located just a few minutes walk from Ryerson University, OCAD, UFT, and George Brown College, easily accessible by TTC or bikesteps from restaurants, shops, entertainment, hospitals, and public transit. steps to St.Lawrence Market. Rogers Internet is Included. (id:35762)
RE/MAX Hallmark Realty Ltd.
1092 Argyle Drive
Oakville, Ontario
Step Into Unparalleled Luxury And Rare Lakefront Beauty With This Prestigious Estate In Oakville's Morrison District. A Masterpiece Of Craftsmanship, This Residence Features A Limestone Exterior, Stone Pillars, Slate Roof, And Copper Eaves. A Three-Car Tandem Garage And Elevator Ensure Daily Convenience. Perched Along Lake Ontario, Over 14,000+ Sq/Ft Of Living Space Which Includes Breathtaking Lake Views And Refreshing Breezes From Every Principal Room. Designed To Echo Classical European Grandeur, The Home Seamlessly Blends Timeless Sophistication With Modern Comforts For Both Family Living And Grand Entertaining. A Gated Entrance Opens To A Heated Circular Driveway, Surrounded By French-Inspired Gardens Leading To A Stately Covered Porch. Inside, Polished Marble Floors With Radiant Heating Guide You Through The Main Level, Where A 22-Foot Illuminated Barrel Ceiling Sets A Tone Of Opulence. Formal Living And Dining Rooms, Adorned With Hand-Carved Stone Fireplaces, Open To Expansive Terraces With Panoramic Lake And Skyline Views. The Chefs Kitchen, Complete With A Separate Prep Area, Supports Culinary Mastery, While A Light-Filled Solarium Overlooks The Tennis Court, Playground, And Lake Beyond. The Estate Also Includes A Library And An Office Convertible Into A Boardroom, Providing The Ultimate Balance Of Work And Leisure. The Master Suite Offers A Private Balcony, Cove Ceiling, And A Spa-Inspired Ensuite. Each Of The Five Additional Bedrooms Boasts Ensuite Privileges, Ensuring Privacy And Comfort. Outside, Terraces With Built-In Sound Systems And Dining Areas Invite Entertaining Under The Stars. The Lower Level Features A Private Wine Bar, Gym, Theatre Room, Banquet Hall, And Wine Cellar, Perfect For Collectors. This Estate, Where Lakefront Living, Luxury, And Legacy Meet, Stands As A Testament To Timeless Elegance And Prestige In One Of Canadas Finest Waterfront Communities. (id:35762)
Rock Star Real Estate Inc.
272 - 4975 Southampton Drive
Mississauga, Ontario
Bright and Open 1 Bed, 1 Bath, Ground Floor End unit Townhouse siding onto Parkette. Exclusive Fenced Patio W/Landscape perfect for sitting outdoors and BBQing, 1 Surface Parking Space #237, Convenient In suite Laundry with Front Load Washer/Dryer. Open Living Rm & Kitchen. Eat-In Kitchen w/ quartz counters, 4 pc bathroom. BONUS: Utilities and Internet included in lease price. Highly Desirable Churchill Meadows Community In Mississauga. Please provide Rental Application with References, Letter of Employment or income verification, Equifax Report. (id:35762)
Royal LePage Real Estate Services Ltd.
3299 Etude Drive
Mississauga, Ontario
Welcome to 3299 Etude Dr Mississauga : Well Kept Just Renovated/ Upgraded Spacious Detached Bungalow : Upstairs 4 Bedroom, 1.5 Washrooms. The New (2025) Updated Kitchen Boasts Quartz Countertops, Huge Patio Deck W/New Roof ('25) at Prime Location on Wide Premium 50x125 ft. lot! Welcome to this S/E Facing Spacious Full of Natural Light Detached Home: Featuring on Main Floor- 4 Good Sized Bedrooms, 2 New Washrooms, Brand New(2025) Modern Kitchen, New Floors, N/Paint, Roof, AC (2024). Good Rental Potential From Basement for ((Mortgage Support)) : Basement with 2 Good sized Rooms, Lookout Windows, 2 Full Washrooms, 2 Sep Laundries, 200 Amps Electric Penal. Convenient Location: Minutes From HWYs, Go, French Immersion Schools , Community Centre, Shops And Big Box Stores. All Major Banks. Don't miss out on this opportunity to call this House Your New Home!! (id:35762)
Ipro Realty Ltd
36 Armillo Place
Markham, Ontario
This Stunning Freehold Townhouse END UNIT Offers Approximately 2430sqft of Luxurious Living Per Builder's Plan. Featuring 10' Smooth Ceiling on the Main and 9' On the Third Level. Lots of Upgrades from Builder ; Spacious + Functional Layout on Each Floor! 3 Bedrooms+1 Spacious Office Area and Basement with 5 Bathrooms is Thoughtfully Designed With Versatility in Mind, Whether you need Dual Home Offices, a Den or a Home Gym or Theatre! The Flexible Layout Offers Endless Possibilities. Peaceful Views & Outdoor Comfort. Enjoy Your Mornings Overlooking from the Family Room with a Cup of Coffee. Plus Facing East and West brings lots of Natural Light! Exceptional Location/Schools. Walking Distances To Top Tanking, Fred Varley + Bur Oak High School (With AP Program) Close proximity to Markville Mall, Highway 407, and other amenities ensures convenience at your fingertips. (id:35762)
Bay Street Group Inc.
46 Cranleigh Drive
Markham, Ontario
Beautiful 4 bedrooms home in highly sought after Unionville Neighborhood. This home features main floor office and basement access from garage. Main floor features Upgraded kitchen with SS appliance, freshly painted, and main floor laundry. Basement has living, family room, and one office. Directly access to garage. Roof 2018, 2nd floor hard wood floor 2018, carpet 2018. 4 car driveway, no sidewalk. Tree covered backyard to enjoy private outdoor living! Steps to best schools: Coledale PS, St Justin Martyr Catholic Elementary School, and Unionville high school. Mins to shops, restaurants, first markham place commercial center. (id:35762)
Mehome Realty (Ontario) Inc.
Unit 2 - 1661 Mount Albert Road
East Gwillimbury, Ontario
This newly renovated 2-bedroom and 1-bathroom unit features an airy, open floor plan and modern design.Natural light floods the spacious living areas, seamlessly connecting the living room and kitchen with ample cabinetry. Enjoy the sturdy laminate flooring throughout the unit. Separate entrance basement leads you outside to a beautifully landscaped yard, perfect for outdoor entertaining. With two driveway parking spaces, convenience is at your doorstep. Located near top-rated schools, parks, shopping, and dining, thisunit offers the perfect blend of style, comfort, and convenience. (id:35762)
Homelife Landmark Realty Inc.




