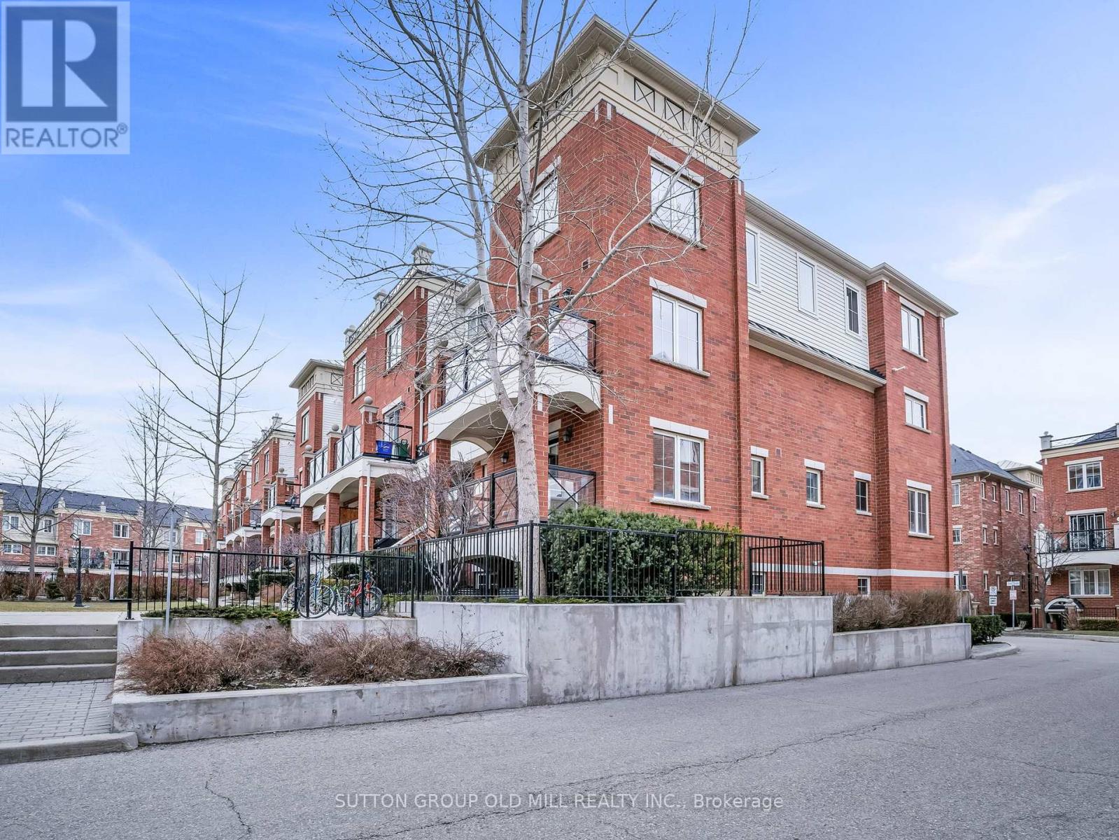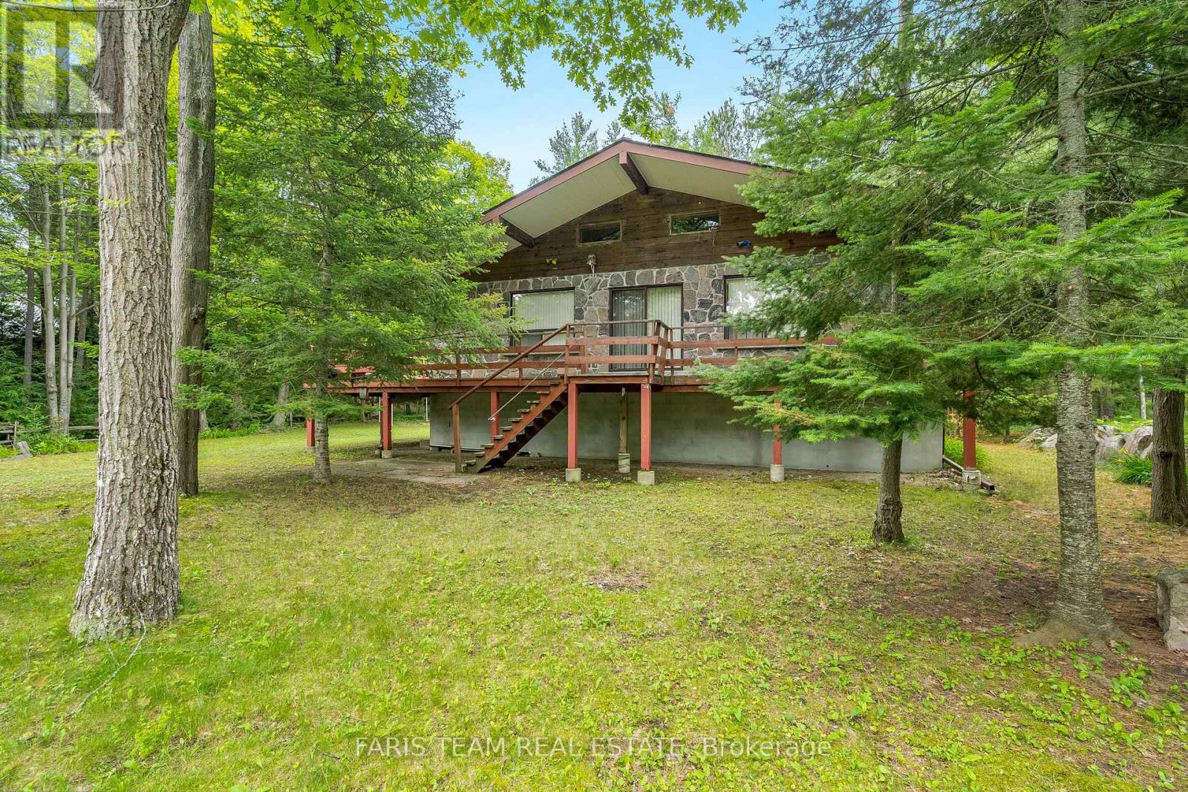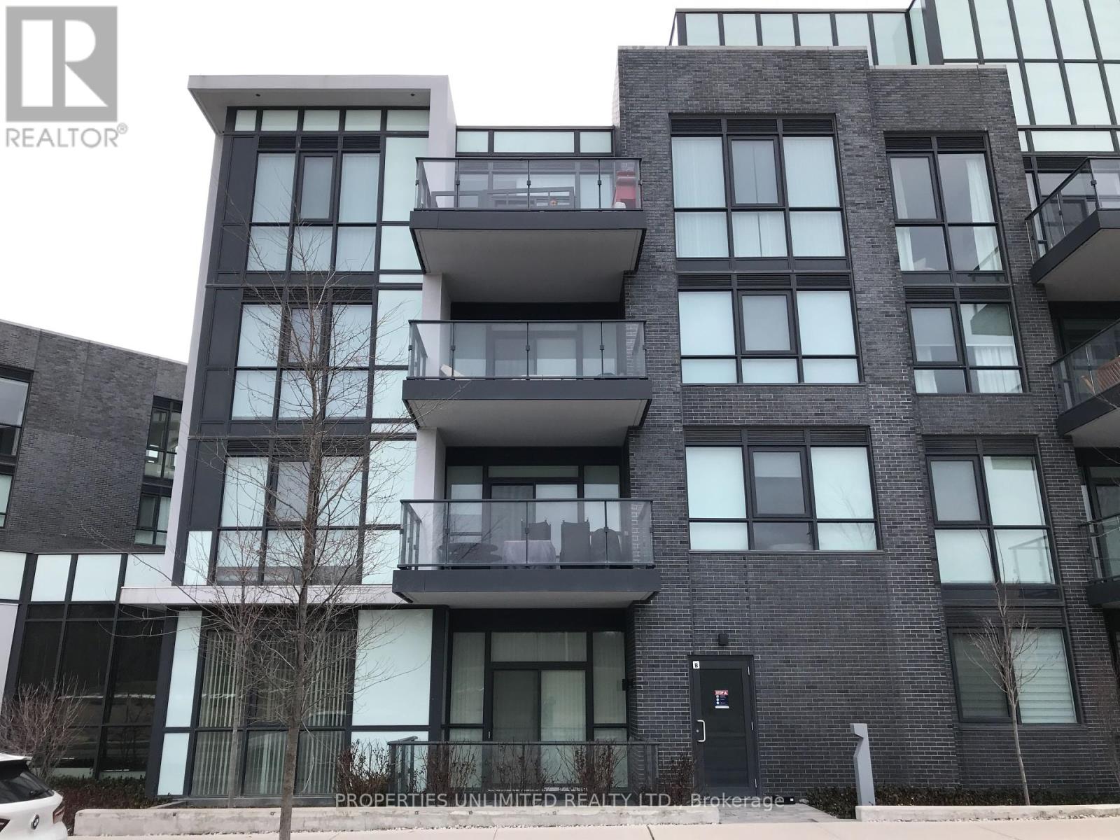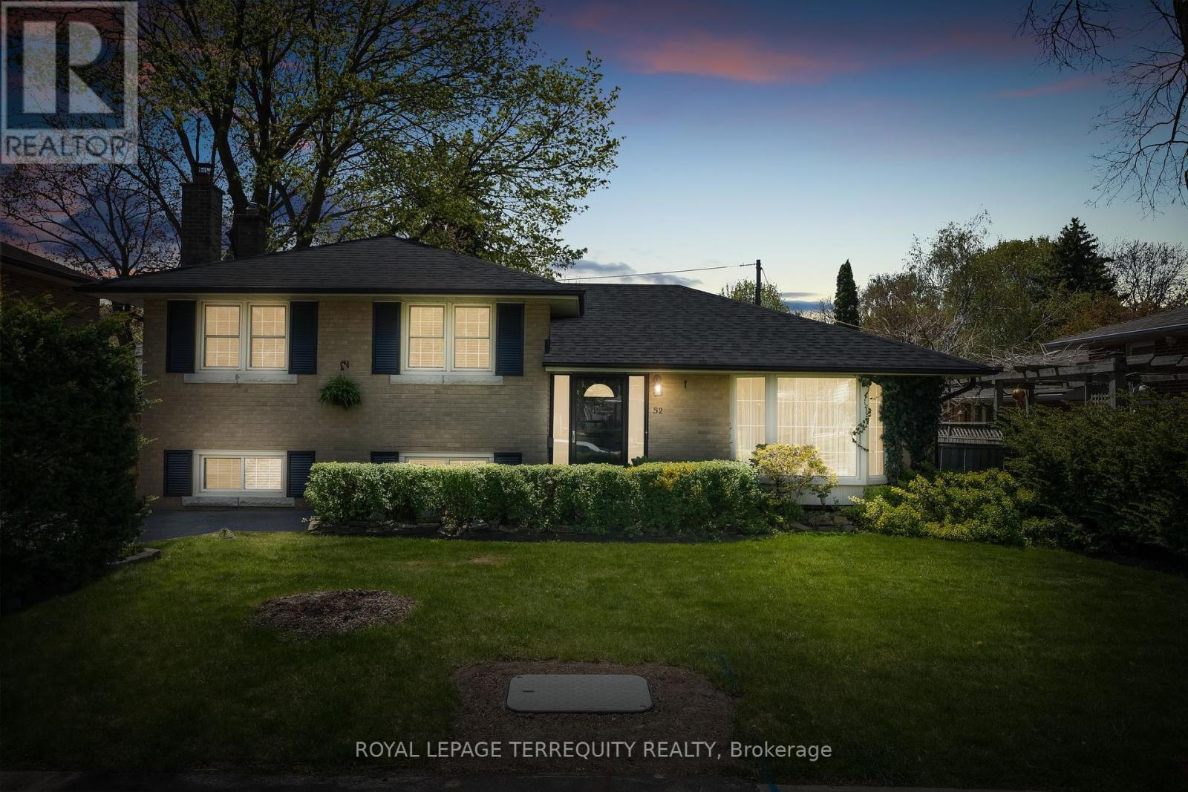7 - 43 Hays Boulevard
Oakville, Ontario
Welcome to 43 Hays Blvd #7. Fantastic Opportunity to own a bright Townhouse in a quiet, family-friendly Neighborhood in prime Oakville Location. This is a sought-after 2 Storey END Unit with TWO Parking spaces and a Storage locker. Immaculately maintained and Freshly painted with 2 Bedrooms, 1-1/2 Bathrooms, and Upper level Laundry for your convenience. Great Location with easy access to Highways, Public transit, Oakville GO, Hospital, Shopping, Dining and Park nearby. Just Move in & Enjoy! This Home is a must-see! Check out the Virtual Tour / 3D Walk-through. (id:35762)
Sutton Group Old Mill Realty Inc.
405 - 3200 William Coltson Avenue
Oakville, Ontario
Welcome To This Luxury Bright & Spacious 1 Bedroom + Den Condo (695 Sqft Plus Large Balcony As per the Builder's Floor Plan) Upper West Side Condos by Branthaven Homes In a Sought After Oakville Prestigious Joshua Meadows Neighbourhood, Welcoming Ample Natural Light,Freshly Painted,9' High Ceilings,Open Concept Living Area that Leads W/O To Large Balcony For Entertaining,Generous Size Bedroom with Large Window,Large Closet & 3Pc Modern Ensuite Accessible From both the Front hall & the Bedroom, Bright Versatile Den Can be Use As an Additional Bedroom, Office Or Entertainment Space, Premium Wide Plank Laminate Flooring Throughout,Open Concept Stylish Kitchen Features Modern Finishings,Quartz Countertop,Backsplash, SS Whirlpool Appliances, Custom Cabinetry,Convenient Ensuite Laundry,Digital Lock W/ Fob Access & Combination Access For Suite Door, Luxurious Building Amenities Featuring,Concierge Services, Upscale Gym,Pet wash Station, Game Room,Entertainment/Social lounge,Party Room & Landscaped Rooftop Patio/ Terrace, BBQ Facilities,Dining areas & a chef-inspired kitchen on 11th Floor, One Underground Parking & One Locker Included. Located Within Walking Distance To Retail Shopping, Groceries, & Restaurants. Easy Access to HWY 407,403, QEW,Schools, Sheridan College & Oakville Hospital. Unit Has Smart Connect System, Digital Parcel Locker. Condo fees include Bell Fibre Internet. Move-In Ready. Show with confidence (id:35762)
Ipro Realty Ltd.
405 - 3200 William Coltson Avenue
Oakville, Ontario
Welcome To This Luxury Bright & Spacious 1 Bedroom + Den Condo (695 Sqft Plus Large Balcony As per the Builder's Floor Plan) Upper West Side Condos by Branthaven Homes In a Sought After Oakville Prestigious Joshua Meadows Neighbourhood, Welcoming Ample Natural Light,Freshly Painted,9' High Ceilings,Open Concept Living Area that Leads W/O To Large Balcony For Entertaining,Generous Size Bedroom with Large Window,Large Closet & 3Pc Modern Ensuite Accessible From both the Front hall & the Bedroom, Bright Versatile Den Can be Use As an Additional Bedroom, Office Or Entertainment Space, Premium Wide Plank Laminate Flooring Throughout,Open Concept Stylish Kitchen Features Modern Finishings,Quartz Countertop,Backsplash, SS Whirlpool Appliances, Custom Cabinetry,Convenient Ensuite Laundry,Digital Lock W/ Fob Access & Combination Access For Suite Door, Luxurious Building Amenities Featuring,Concierge Services, Upscale Gym,Pet wash Station, Game Room,Entertainment/Social lounge, Party Room & Landscaped Rooftop Patio/ Terrace, BBQ Facilities,Dining areas & a Chef-inspired kitchen on 11th Floor, One Underground Parking & One Locker Included. Located Within Walking Distance To Retail Shopping, Groceries, & Restaurants. Easy Access to HWY 407,403, QEW,Schools, Sheridan College & Oakville Hospital. Unit Has Smart Connect System, Digital Parcel Locker. Condo fees include Bell Fibre Internet. Move-In Ready. Show with confidence (id:35762)
Ipro Realty Ltd.
703 - 180 Veterans Drive
Brampton, Ontario
Welcome to This Stunning 2 Bed, 2 Bath Condo in the Sought-After M Condos by Primont Homes! This bright, open-concept unit features over 700 sqft of living space with 9-ft ceilings, floor-to-ceiling windows & Premium Laminate Thru out. The modern kitchen includes quartz counters & backsplash, centre island, & stainless steel appliances. Enjoy a spacious living area that walks out to a large open balcony w unobstructed views. The primary bedroom offers a walk-in closet w custom organizers, stylish 3 pc ensuite, &remote-controlled blinds. The second bedroom features floor-to-ceiling windows, custom closet organizers, & remote blinds. A custom built-in closet in the foyer adds smart storage. Amenities include a gym, meeting room, visitor parking, & EV charging. Steps to Mount Pleasant GO, Community Centre, Schools, parks, shops, groceries, & easy Hwy 401 access. Don't miss this beautifully upgraded unit in a vibrant, connected community! (id:35762)
Exit Realty Apex
47 Muirland Crescent
Brampton, Ontario
Location ,location, location! Situated in one of the best neighborhoods of Brampton, this beautifully upgraded freehold townhome is perfect for first-time homebuyers and investors alike. Offering over 2,000 sqft of living space, including a finished basement with a full bathroom ideal for rental income from day one. Enjoy a functional layout with a bright kitchen and breakfast area, spacious great room, and 3 large bedrooms upstairs, including a primary suite with a walk-in closet and 4-piece ensuite. The private backyard is perfect for kids to play or family gatherings, with direct access from the garage for added privacy and convenience. Features include an oversized garage for storage, covered porch ideal for relaxing, and ample driveway parking. Located just steps from parks, top-rated schools, grocery stores, and public transit. Recent upgrades include fresh paint, brand new appliances, modern pot lights, and renovated kitchen and bathrooms. A move-in ready gem in a high-demand area! (id:35762)
RE/MAX Gold Realty Inc.
39 Rosemary Road
Tiny, Ontario
Top 5 Reasons You Will Love This Home: 1) Indulge in the serenity of exclusive private beach access, where each day ends with awe-inspiring sunsets over the water, positioned in a unique coastal enclave, delivering a blissful escape from the pace of everyday life 2) Set amidst towering mature trees on an expansive lot, this enchanting cottage provides a private, meandering path that leads directly to the shoreline, perfect for enjoy seamless, secluded beachside adventures just steps from your door 3) With 1,418 square feet of thoughtfully designed living space, this raised bungalow impresses with its luminous, open-concept interior, soaring vaulted ceilings, and timeless brick-and-stone exterior, alongside a welcoming wraparound porch inviting you to unwind and take in the tranquil surroundings 4) The expansive partially finished lower level recreation room is highlighted by 8.5' ceilings and a sleek bathroom with a walk-in shower, delivering endless possibilities whether envisioned as a home gym, studio, or entertainment suite 5) Enjoy practical luxuries including a garden shed, ample guest parking, and easy access to the beach, ideally located near Midland, Wasaga Beach, and Elmvale, and just a comfortable commute from Toronto. 1,257 above grade sq.ft. plus a partially finished basement. Visit our website for more detailed information. (id:35762)
Faris Team Real Estate
Faris Team Real Estate Brokerage
176 Farlain Lake Road E
Tiny, Ontario
Nestled along 50 feet of pristine shoreline with western exposure, this enchanting 3-bedroom, 3-bathroom chalet-style cottage offers the perfect balance of charm and functionality. Located on the serene waters of Farlain Lake, the property promises breathtaking sunsets and tranquil lake views year round. The main level features an inviting open-concept living and dining area with soaring cathedral ceilings and skylights that bathe the space in natural light. A spacious kitchen, a cozy bedroom, a convenient laundry room, and a 3-piece bath complete this floor. Upstairs, two generously sized bedrooms share a well-appointed 4-piece bathroom, providing ample space for family or guests. The recently renovated lower level includes a new 3-piece bath, flexible space that could easily be transformed into a fourth bedroom, and a walkout that leads to a newer deck, perfect for enjoying the outdoors. Stay warm and toasty in the winter months with the wood stove, and in the summer, unwind by the water from your own private dock. Whether you're entertaining or simply soaking in the peace of the lake, this cottage offers a harmonious retreat for every season. (id:35762)
RE/MAX Hallmark Chay Realty
142 - 375 Sea Ray Avenue
Innisfil, Ontario
"AQUARIUS" Friday Harbour on the Shores of Lake Simcoe ..... Year round playground, entertainment, boating, golfing, shopping, restaurants, coffee shop, Beach Club, walking trails, Relax by beach/pool areas, 45-60 Min from Toronto, 10 Min to Barrie, ... everything a resort has to offer and more. Live year round .... Play/Relax/Entertain ... everything within the Resort. Feel the excitement, take in the fresh air and experience the "get away feeling" only Friday Harbour can provide. West exposure to enjoy the sunset. Pure joy. Resort Annual Fee $1,393.06 (calculated 670 sq ft @ $1.84 per sq ft plus hst) Selling under POS / 2% entry fee on PP /Mthly Lake Club fee $187.47 (fees to be verified by Purchaser) (id:35762)
Properties Unlimited Realty Ltd.
95 Brownridge Place
Whitby, Ontario
Upgraded Throughout! Welcome to 95 Brownridge Place, nestled in the sought after community of Williamsburg. This beautifully updated 3 bedroom, 3 bath home features a sun filled open concept design with stunning wide plank laminate floors, pot lighting & a spacious family room with backyard views. Quartz counters, subway tile backsplash, stainless steel appliances & breakfast bar in the family sized kitchen. The breakfast area offers a sliding glass walk-out to an interlocking patio & fully fenced backyard with gas BBQ hookup. Convenient garage access & 2pc powder room can also be found on the main level. Upstairs offers 2 renovated 4pc bathrooms ('24), an impressive laundry room with porcelain floors & 3 generous bedrooms including the primary retreat with walk-in closet & spa like ensuite with glass shower & relaxing stand alone soaker tub. The unspoiled basement with large windows & cold cellar await your finishing touches.Situated steps to demand schools, the famous Rocketship Park, shops, transits & easy hwy s access for commuters! ** This is a linked property.** (id:35762)
Tanya Tierney Team Realty Inc.
2601 - 30 Meadowglen Place
Toronto, Ontario
Location Location! Live In This High Level Condo Very Functional Layout 715+53 Sqft Open Balcony ,This Premium 1 Bedroom +1 Den with 2 full bathrooms boasts 10 ft ceilings, an Open Concept Living/Dining Area and a Walk-Out To private Balcony on the 26th floor with breathtaking CN Tower, city and Lake views. This fully renovated , south facing unit offers maximum sunlight. The Den features a sliding door and can be used as a second bedroom. Upgraded with Granite Counter top and premium Laminate Flooring, this unit inclueds En-Suite Laundry, 1 Locker & 1 Parking . Convenienttly located near Uni Of Toronto, Centennial College, Scarborough Town centre, McCowan TTC, Go Station and Highway 401. The building offers excellent amenities, including a fitness centre, party room, children's play area, 24/7 conceirge, and visitor parking. This is an incredible opportunity to live in a modern, well-connected community with everything you need at your doorstep. (id:35762)
Exp Realty
52 Cathedral Bluffs Drive
Toronto, Ontario
A must see! This wonderful 3 bedroom Side Split is home to the popular community of Cliffcrest. Spacious Property Front and back with beautiful curb appeal. Minutes to Bluffers Park Beach/Scarborough Bluffs. Cathedral Bluffs Drive is steps to schools, Beautiful Parks, shopping, restaurants, transit & more. Make this great home your own, and be a part of this picturesque Community. Spacious bedrooms, dining , living & kitchen that walks out to Large deck for entertaining , Mature trees on a great lot . This home will be truly missed, So Don't miss out on this rarely offered Gem! (id:35762)
Royal LePage Terrequity Realty
2808 - 33 Harbour Square
Toronto, Ontario
Beautiful Unit In A Prestigious Harbourfront Bldg. Se Lake View. Approx. 1064 Sq Ft. Open Concept Living/Dining. Chef's Kitchen W/ 10' Quartz Peninsula. Smooth Ceilings W/ Led Pot Lights! Vinyl Floor. Amazing Building Amenities Including: Roof Top Pool & Terraces, Guest Suites, Shuttle Bus, Hobby Room, Direct Access To Westin Hotel Across From Path. Prime Location. Unit Includes 1 Prkg + 1 Locker *No Pet Bldg* (id:35762)
Keller Williams Portfolio Realty












