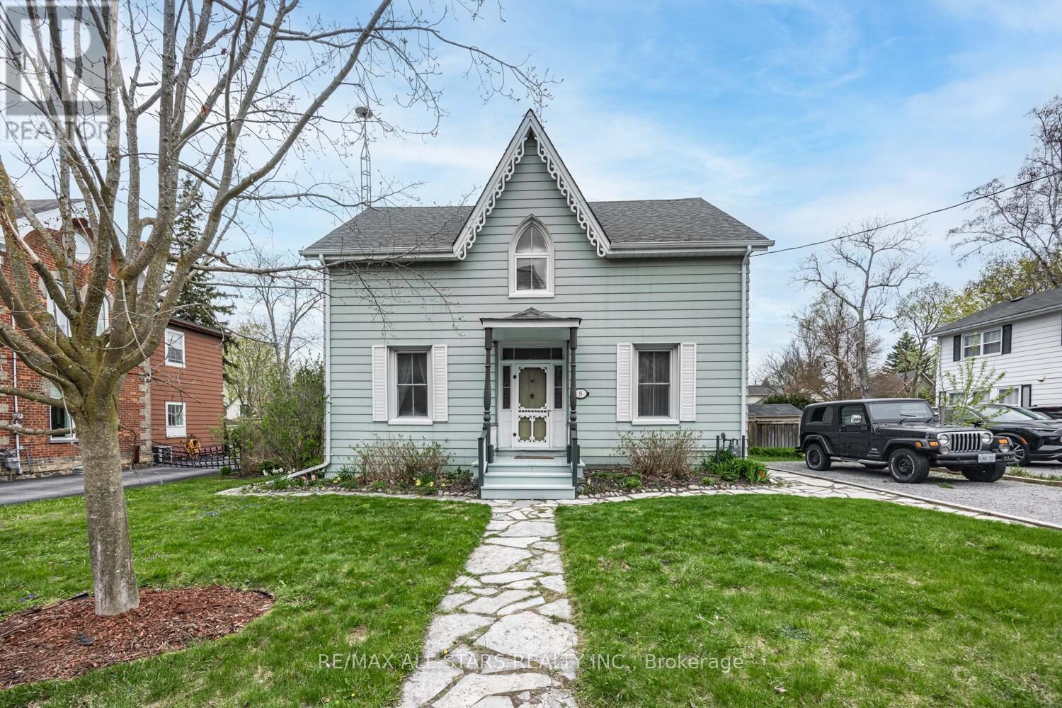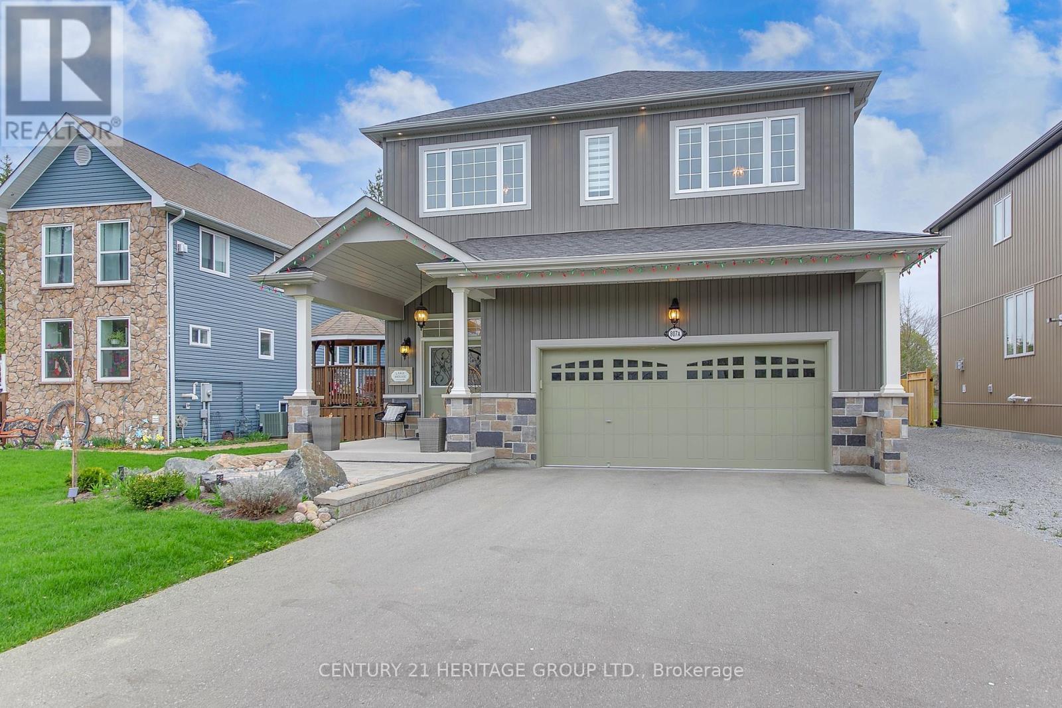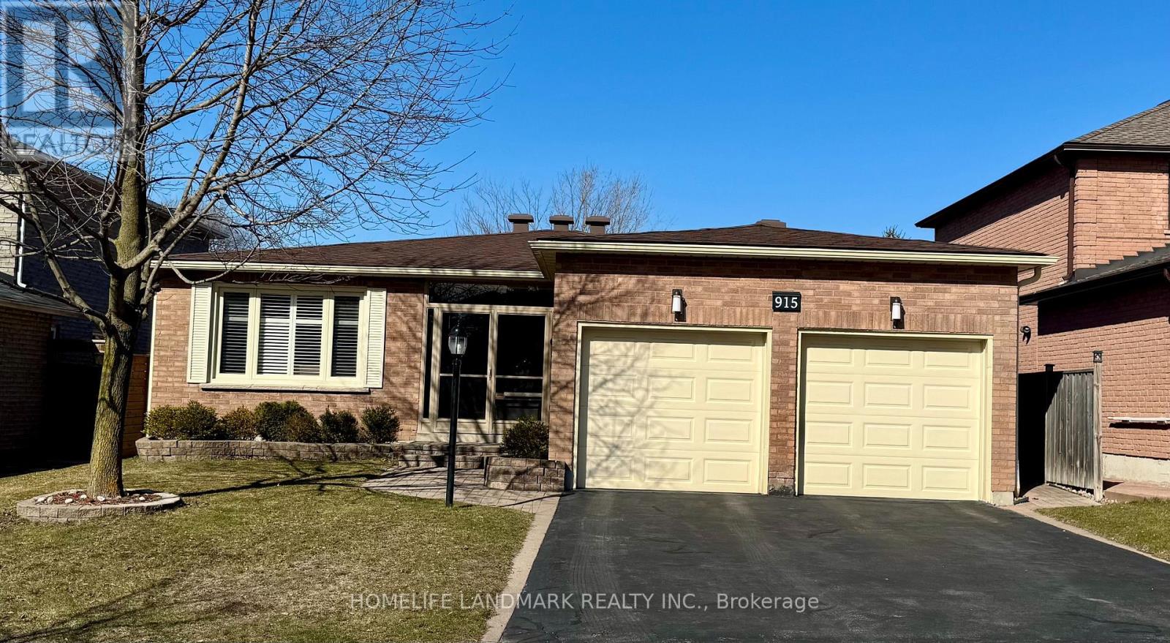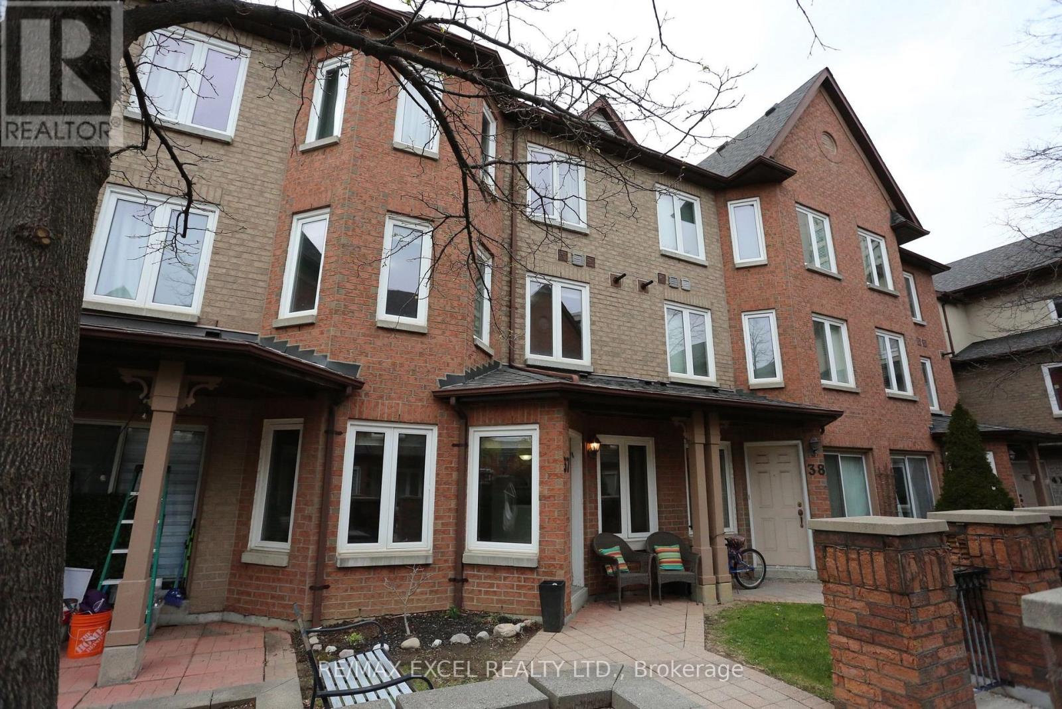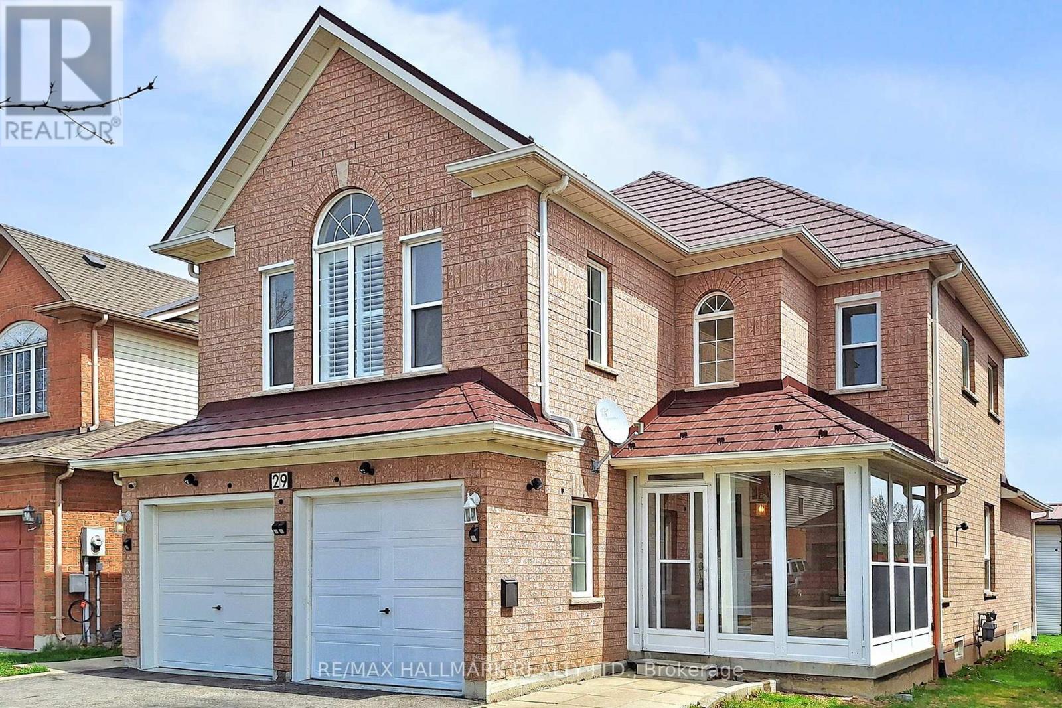8 Albert Street
Whitchurch-Stouffville, Ontario
Welcome To 8 Albert St Built in 1875, Great Location Just Off Of Main ST. Walk to GO Trains and GO Bus, and Everything Main St Has To Offer. Large Lot 66x132ft, Updated Windows, 10' Baseboards, Updated Kitchen, Wood Floors Throughout, Tin Ceiling In The Kitchen, Main Floor Laundry, Fully Fenced Yard, Garden Shed, Furnace (2020), Roof (2020), Eat-In Kitchen. (id:35762)
RE/MAX All-Stars Realty Inc.
17 Bellflower Crescent
Adjala-Tosorontio, Ontario
**. THE BEST LOT** (Above grade 5091 finished sqft) This brand-new, never-lived-in luxury detached house sits on a premium 70-foot lot with a triple-car garage and 10-car parking driveway. The home features 5 bathrooms and 5 bedrooms. The two-tone kitchen has modern kit's spacious extra storage cabinetry matching ***BRUSHED BRONZE*** handles with appliances handles & knobs, raising all vanities to kitchen height. It boasts an extra-large central island, a walk-in pantry, a separate servery, high-end Built-in appliances, and quartz countertops with built-in sinks. The layout consists of distinct living, dining, family, and library areas, all with hardwood floors. The library can be converted into a bedroom with an adjoining full bathroom. A huge laundry room with a double door spacious linen closet, and access to the garage and basement through the mud room. There are 5 extra-large bedrooms, each with an upgraded attached bathroom and walk-in closet. A separate walk-in linen storage closet is on the second floor. The master suite features dual walk-in his/her closets and a bright en-suite bathroom with a glass standing shower, a separate drip area, a soaking tub and a separate makeup bar. A huge media room with a large window on the second floor. Rough in Central Vacuum & security wires installed throughout the house, and many more upgrades. This property offers a wide lot and a luxurious layout. (id:35762)
Homelife Superstars Real Estate Limited
18 Cherrywood Lane
Innisfil, Ontario
Welcome to this stunning Ranch Style Bungalow, renovated top to bottom home, Located in the vibrant adult community of Sandy Cove Acres. This 1 + 1 bedroom, 1 bath model is move in ready and offers a bright open concept floor plan with spacious principal rooms. a quiet, Cozy gas fireplace in the living room and an economical heat pump to keep your home warm and cool in the summer. Stunning kitchen with walk out to deck, overlooking ravine with stream. Spacious bonus room, easily converted to 2nd bedroom. Sandy Cove Acres is a lifestyle community close to Lake Simcoe, Innisfil Beach Park, there are many groups and activities to participate in, along with 2 heated outdoor pools, community halls, games room, fitness centre, outdoor shuffleboard and pickle ball courts. dreams can come true in this exceptionally well appointed home located just steps from Lake Simcoe. (id:35762)
Keller Williams Realty Centres
807a Montsell Avenue
Georgina, Ontario
Welcome to 807A Montsell in the Willow Beach area of Georgina. Lots of upgrades and features are being offered here to create the ideal spot for a new family. 2785 sq ft, 2 storey, 50' x 248', open concept main floor with lots of room for entertaining, 4 bedrooms, upgraded lighting, window coverings, granite, ceramics, hardwood, a finished basement, an amazing 1250 sq ft workshop with heating, 2 pc washroom and many more features. Walking distance to Lake Simcoe, access to a private beach front managed by the local Association. Come take a look. You will not be disappointed. (id:35762)
Century 21 Heritage Group Ltd.
20 Enzo Crescent
Uxbridge, Ontario
Beautiful 4-bed, 4-bath home in a family friendly Uxbridge neighbourhood, offering approx. 1,950 sq ft above grade (per MPAC) plus finished lower level. Nestled on a 55.77 x 108.27 lot (per survey), this solid brick home features a double front door with textured glass inserts and extensive landscaping including a widened interlock driveway, stone entry steps, and a spacious 14 x 29 rear patio (2021). Enjoy walk-outs from the kitchen, laundry, and garage to a fully fenced yard.The main floor is freshly painted (2025) and features a bright living room with French doors, formal dining with built-ins, and a large family room with gas fireplace. The kitchen has an updated countertop and under mount sink (2025), and eat-in area with backyard access. Laundry room offers updated flooring (2025), utility sink, cabinet storage, and direct outdoor access. The powder room is newly updated with toilet, vanity and flooring. Upstairs you'll find a large primary suite with walk-in closet, 4-pc ensuite with updated flooring and paint (2025), three additional spacious bedrooms, and a main bath with new toilet, vanity, flooring and paint (2025). The finished lower level includes an open recreation room, office, 3-pc bath with new vanity and paint (2025), and ample storage. Additional highlights: 2-car garage with insulated doors partially finished wine cellar/workshop (enjoy as is or convert back to parking space), updated windows throughout (various years, see Features), roof (2009), furnace (2020) and central A/C. Conveniently located near schools, parks, and Uxbridge trail systems. A true gem! New carpets are scheduled to be installed. (id:35762)
RE/MAX All-Stars Realty Inc.
20 - 260 Avenue Road
Richmond Hill, Ontario
Step into comfort and style with this beautifully renovated townhome located in one of Richmond Hill's most vibrant and family-friendly neighbourhoods. This turn-key home offers a perfect blend of taste and functionality, ideal for families, first-time buyers, or downsizers. The bright and spacious main level features an updated kitchen with quartz countertops, stainless steel appliances, and plenty of cabinetry space. The open-concept living and dining areas are perfect for entertaining or relaxing in comfort. Enjoy a modern feel throughout with upgraded bathrooms and laminate flooring. Upstairs, you'll find three generously sized bedrooms, including a primary suite with his and hers built closets. The finished basement offers up additional living and/or entertaining space which includes a wet bar and plenty of storage. Step outside to your fully fenced backyard which is perfectly set up for summer barbecues, morning coffee, or simply relaxing outdoors; it's a peaceful retreat with room to garden, play, or entertain. Ideally located just steps from top-rated schools, community centres, retail shops, restaurants, parks, and scenic walking trails, this home also offers convenient access to public transit and major highways. Its move-in ready and meticulously updated. This is the one youve been waiting for! (id:35762)
Ipro Realty Ltd.
49 Collin Court
Richmond Hill, Ontario
Welcome to this elegant, sun-drenched end-unit townhome, set on a lush ravine lot in the prestigious Jefferson neighbourhood. With no shared interior walls and only a garage connection, this home offers the peace and privacy typically found in a detached home a rare find in a townhome. This spacious 4+1 bedroom, 5-bath home features 9-foot ceilings, hardwood flooring throughout, and bright pot lights. The modern kitchen includes stainless steel appliances, a custom pantry with island, and designer window coverings perfect for both everyday living and entertaining. Step outside to a large deck overlooking the ravine, or head downstairs to the professionally finished walk-out basement with a separate entrance, full bath, covered patio, and video surveillance system ideal for an in-law suite, home office, or income potential. Additional highlights include a custom front door, patterned stone interlocking, and an extra-wide driveway with side yard access and parking for multiple vehicles. Extras: Enjoy scenic walking trails, golf courses, and playgrounds just steps away. Located in a top-ranked school district Moraine Hills PS, Beynon Fields (French Immersion), St. Theresa CHS, and Richmond Hill HS and just minutes from big-box stores, supermarkets, and Highways 400& 404.This is a rare opportunity to own a quiet, move-in-ready home in one of Richmond Hills most sought-after communities. Come see it for yourself homes like this don't come around often (id:35762)
Zolo Realty
915 Leslie Valley Drive
Newmarket, Ontario
Great Bungalow Situated On A Premium Pool Sized Lot Backing Onto Ravine. Beautiful Landscaping, Interlock, Walk-Out To A Two Tiered Deck With Gazebo From The Kitchen. Updated Baths, Professionally Finished Basement Features Gas fire place , Potlights, Workshop, And Separate Entrance. Well Suited For In-Law Suite. (id:35762)
Homelife Landmark Realty Inc.
95 New Seabury Drive
Vaughan, Ontario
Amazing Opportunity To Own This Lovely Detached 4 Bedroom 3 Bathroom Home With A Full Two Car Garage And Finished Basement. High Demand Family Friendly Community In Vaughan !!! Approximately 2,100 Sq Ft Of Finished Living Area Including Basement. Functional Layout. Kitchen Comes With Stainless Steel Appliances And Offers Direct Access To Dining Area. Dining Room Is Combined With Living Room And Offers Direct Access To Large Backyard. Four Spacious Bedrooms On Second Level. Primary Bedroom Comes With Two Piece Ensuite. Finished Basement Is Offering A Large Rec Room And Two Additional Rooms That Can Be Used As Bedrooms/Office/Gym. Rough-In For Bathroom. Newer Furnace And A/C (2017), Newer Stainless Steel Fridge And Stove (2018). All Interior Doors And Handles On Main And Second Level Updated (2024). Full House Painted (2024). Upgraded Vinyl Windows And Sliding Door. Minutes From Great Schools: Glen Shields Public Offers A Unique Program For Gifted Children, Our Lady Of The Rosary Catholic Elementary, Louis Honore Frachette Public School (French Immersion). Minutes Walk From Beautiful Park With Plenty Of Walking And Biking Trails, Playgrounds, Tennis And Basketball Courts. Close To TTC, York University, Subway, Vaughan Mills, Wonderland, Promenade Mall, Yorkdale Mall, Community Centre, Home Depot, Wall Mart, Cosco And Super Store. Major Highways 400/401/407/7. OPEN HOUSE This Saturday And Sunday 2:00-4:00 PM (id:35762)
Sutton Group-Admiral Realty Inc.
8343 Main Street Lisle
Adjala-Tosorontio, Ontario
MOVE-IN READY BUNGALOW WITH A 24 x 22 FT SHOP ON A PRIVATE 1.21 ACRE LOT! Welcome to this character-filled bungalow in the heart of Lisle, where small-town living meets everyday convenience with a park, grocery store, post office, golf, and Tosorontio Central Public School all close by. Enjoy the tranquillity of a private 1.21-acre lot, extending 874 ft and bordered by a peaceful river. The wood board and batten exterior, covered front porch, and driveway parking for up to 10 vehicles create affordable curb appeal. A detached 24 x 22 ft powered shop or garage is perfect for storage, hobbies, or extra parking, while the covered BBQ area with a rustic wood-frame shelter and built-in bar is made for entertaining. Inside, the layout is bright, inviting, and move-in ready, ideal for first-time buyers or those looking to downsize! The kitchen is well-equipped with warm wood-toned cabinetry and overlooks the open-concept dining and living area, where a wood fireplace adds warmth and comfort. A spacious primary bedroom offers room to unwind, and the convenient laundry/mudroom with backyard walkout adds to the home's everyday ease. Whether you're starting out or slowing down, this #HomeToStay delivers small-town charm and peaceful living! (id:35762)
RE/MAX Hallmark Peggy Hill Group Realty
37 - 735 New Westminster Drive
Vaughan, Ontario
Prime Thornhill Location Townhouse with Bright Sunny Southern Exposure. Great Layout, 3 Bedroom and Rec Room w/ Approx 1523 Sq.Ft of Functional Finished Living Space including lower level. Large Principal Bedroom Retreat with Ensuite Washroom. Two side-by-side Parking Spaces that can directly Accessed from Lower Level in unit. Many Recent Upgrades: Just Painted, Flooring (22), Shower (24), Fridge / Stove/ Microwave (22), Newer Windows and Roof and Much More! Great Location that is Steps to Promenade Mall, VIVA Bus, T&T Supermarket, Schools, Parks, Places of Worship, Restaurants and Much More!! (id:35762)
RE/MAX Excel Realty Ltd.
29 Burnaby Drive
Georgina, Ontario
WOW! Gorgeous renovated house! All new beautiful hardwood floors throughout, brand new eat-in kitchen with new stainless steel appliances. All new lighting. Main floor laundry, a walk-out from the kitchen to an enclosed patio. You'll have peace of mind with the Metal Roof! Newer A/C and Furnace! This house has a full double garage which has loads of built-ins for the guys who like their shop. The back yard is fenced and private with a well-built garden shed with power. The primary bedroom is a great size and has a large 4 pc ensuite washroom. You can enjoy sitting in the large family room complete with a fireplace and vaulted ceiling. The basement has two finished room with some space left for your own ideas. And for the greatest convenince you'll have a large main-floor laundry room with loads of cupboard space. There's also central vacuum! This home is located in a fantastic family neighbourhood and is close to everything that you need. This home is turn-key and ready for you! (id:35762)
RE/MAX Hallmark Realty Ltd.

