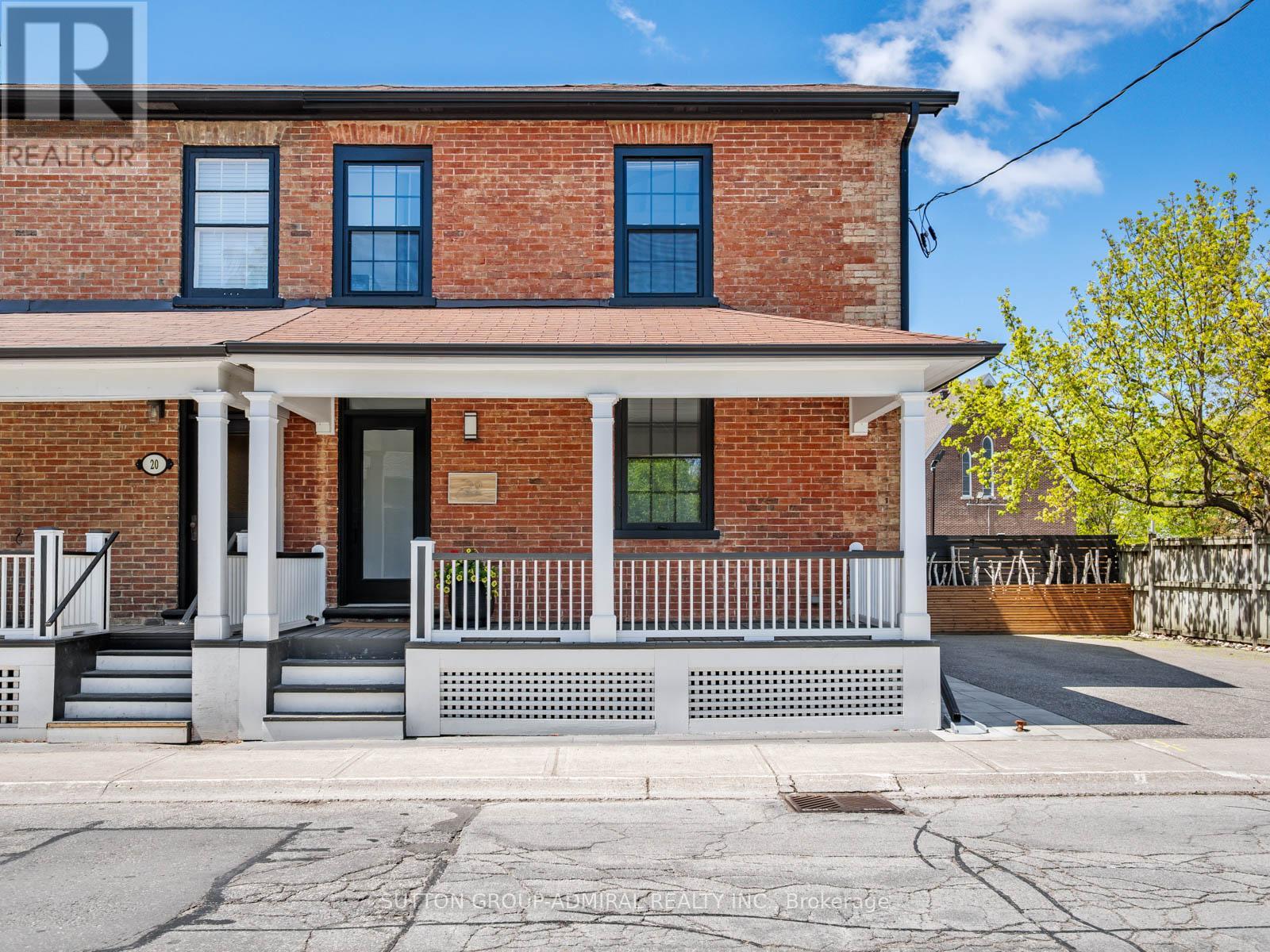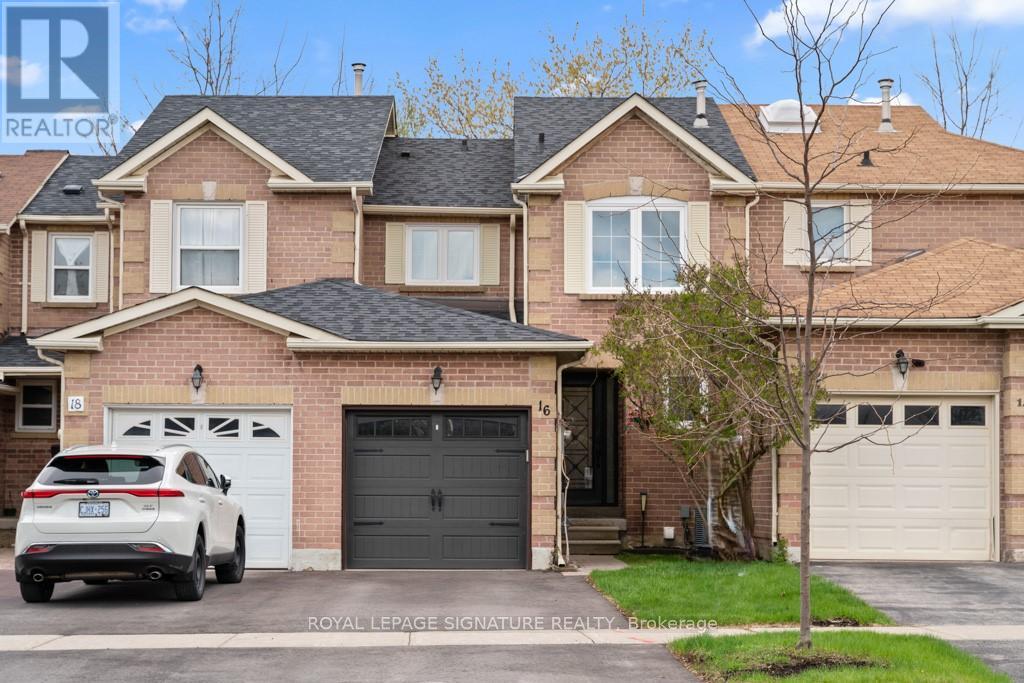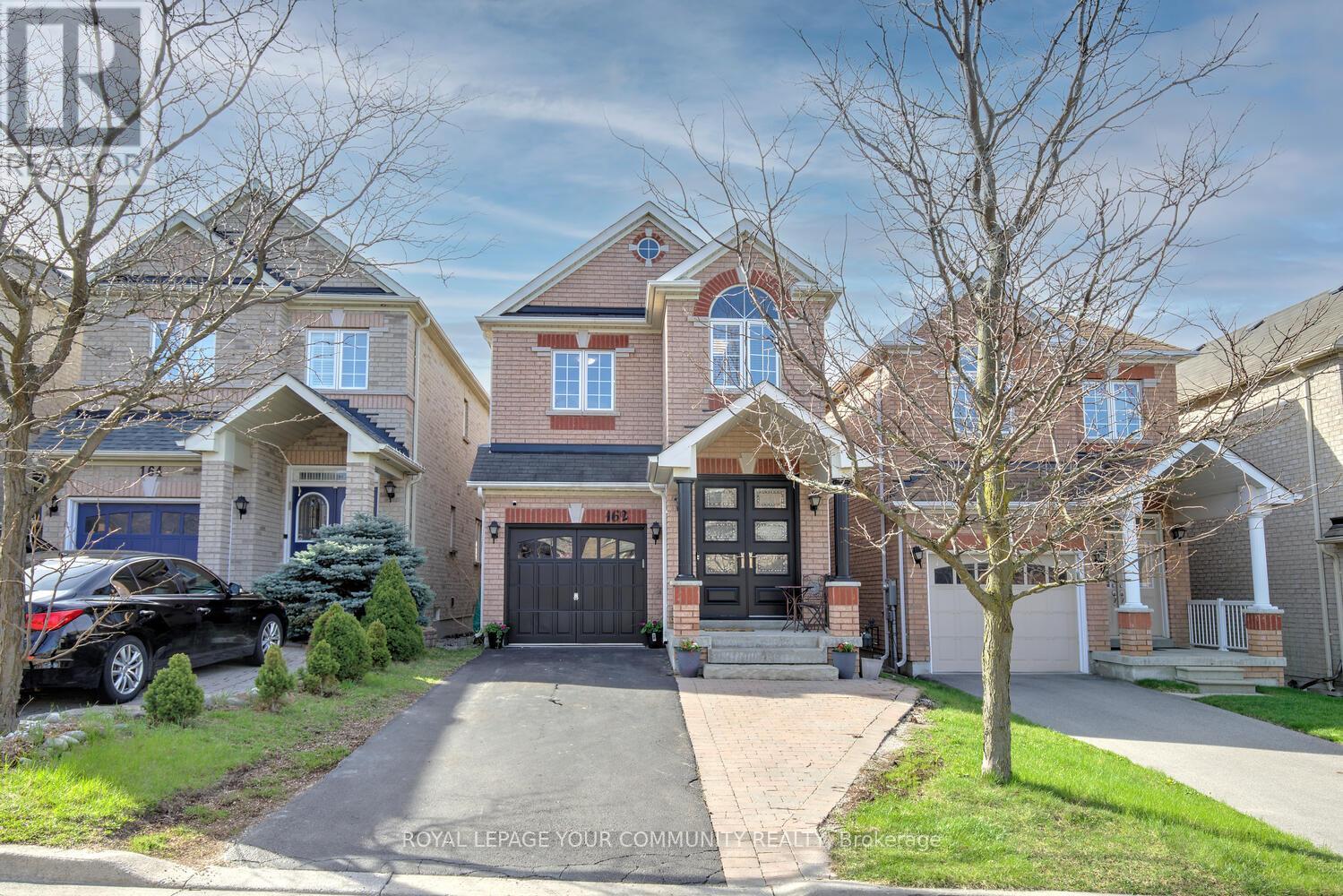60 Hartford Crescent
Newmarket, Ontario
This spacious end-unit freehold townhouse epitomizes family living at its finest, with no maintenance fees. It is located in the desirable Summerhill Estates neighbourhood in the heart of Newmarket. Substantial $$$$ has been spent on upgrades. The home features a stunning modern kitchen, equipped with stainless steel appliances and overlooking the living and dining areas.The primary bedroom is generously sized and includes a 4-piece ensuite bathroom and a large walk-in closet. The finished basement is ideal for family gatherings and entertainment. The home has been well-maintained. California shutters throughout the house. Enjoy a private, fully fenced backyard complete with a composite deck. There is direct access to the car garage.Conveniently located near parks, schools, shopping, and public transit, this home offers unbeatable convenience. This gorgeous property is move-in ready, so don't miss out on the chance to own this distinctive home in a family-oriented neighbourhood with easy access to everything you need! (id:35762)
Royal LePage Signature Realty
34 Mcdonnell Crescent
Bradford West Gwillimbury, Ontario
Welcome to this beautifully designed 4-bedroom, 4-bathroom home, offering elegance and comfort in one of Bradford's most sought-after communities. Perfectly located just minutes from Highway 400, top-rated schools, parks, shopping, and recreation centers, this home is ideal for families and entertainers alike. Step inside to find 9-foot ceilings, rich hardwood floors, and an inviting open-concept layout. The family room, complete with a cozy fireplace, seamlessly connects to the kitchen, where a stylish island makes entertaining effortless. A separate dining room provides the perfect setting for formal gatherings. Upstairs, each bedroom boasts ensuite or semi-ensuite access, ensuring privacy and convenience for the whole family. Generous closet space in every room adds to the home's thoughtful design. Work from home? Enjoy the bright and spacious den/office area, perfectly positioned off the family room. The main-floor laundry/mudroom offers direct access to the garage for ultimate functionality. Outside, enjoy a beautifully landscaped front and backyard, featuring a custom interlock patio ideal for outdoor relaxation. The unfinished basement is a blank canvas, ready for your personal touch. (id:35762)
RE/MAX Premier Inc.
22 George Street
Markham, Ontario
Welcome to 22 George St. in the heart of charming Markham Village! This beautifully renovated home merges Distillery District character with Mid-Century Modern style. With over 2,200 sq.ft. of living space, this 3-bedroom, 2.5-bathroom residence has been expertly updated while preserving rare, timeless details. The home features exposed brick walls throughout, stunning wide-plank reclaimed wood floors in the living room, and exposed Douglas fir ceiling joists on the second level, celebrating mid 1800s architecture. The spacious kitchen, with its impressive 10.5' ceilings, opens onto a large covered deck through expansive 8' x 14' patio doors. Step outside to enjoy evenings by the gas fire pit, sharing laughter and a glass of wine with friends. Located just steps from the neighbourhoods inviting restaurants, pubs, and amenities,this Markham Village gem offers a true community feel. For city outings, the Markham GO station is only a 5-minute walk away, making trips to Raptors or Leafs games easy. Pickleball and tennis enthusiasts will love having courts directly across the street. Walking distance to Franklin Elementary School and Markham High School. If you're looking for a warm, unique home in a vibrant community, this property is ready to welcome you. (id:35762)
Sutton Group-Admiral Realty Inc.
16 Bingham Street
Richmond Hill, Ontario
Fully upgraded end-unit freehold townhouse epitomizes family living at its finest, with no maintenance fees. It is located in the desirable North Richvale neighbourhood in the heart of Richmond Hill. $$$$ spent on upgrades. The most beautiful modern kitchen, featuring stainless steel appliances and overlooking the living and dining areas, is combined with a spacious breakfast area. The primary bedroom is generously sized and includes an ensuite bathroom and a walk-in closet. The finished basement,complete with a three-piece bathroom, is ideal for family gatherings and entertainment. The home boasts pot lights throughout and has been freshly painted. Enjoy a private, fully fenced backyard. Conveniently located just steps from the Viva/YRT bus stop, wave pool, parks, high-ranking schools, shopping centers, and a library. This gorgeous home is move-in ready, so don't miss out on the chance to own this distinctive property in a family-oriented neighbourhood with convenient access to everything you need! (id:35762)
Royal LePage Signature Realty
40 Danpatrick Drive
Richmond Hill, Ontario
Finally step into your dream designer home built by Molinaro, well known for superior craftsmanship. An impeccably maintained, modern 15 year old, 4-bedroom home with upgraded stone and Brick exterior, located in the highly sought-after Rouge Wood community. With soaring 9-foot ceilings on the main level and gleaming hardwood floors throughout, this 2416 square foot home offers a perfect blend of space and sophistication. Elegant interior with open-concept kitchen complete with stainless steel appliances is designed for both everyday living and seamless entertaining. Spacious bedrooms featuring large, beautiful windows that invite natural light and 2 master bedrooms with 4-piece ensuites. Enjoy your mornings or evenings in the private backyard oasis, featuring a charming wooden deck and flowerbeds, perfect for relaxing or hosting family and friends. This prime location puts everything within reach walking distance to plazas, schools, parks, bus stops, and the well known Richmond Green Community Center where the community meet in the park for regular scheduled events. You'll also be within the boundaries of some of the areas top-rated schools, including Richmond Green High School, Bayview (IB school) and Thornlea Secondary (french Emersion), St. Charles Garnier Elementary and St. Theresa of Lisieux Catholic High School. This is your opportunity to own a thoughtfully designed home in one of Richmond Hills most family-friendly neighborhoods. Don't miss it! (id:35762)
Property.ca Inc.
125 Katerina Avenue
Vaughan, Ontario
Beautifully Renovated Detached Home in Sought-After Thornhill Community. Welcome to this impeccably maintained and fully upgraded detached residence, located in the highly desirable Thornhill neighbourhood. Showcasing elegant and sophisticated renovations throughout, this home offers a perfect blend of modern design and functional living. The main floor features a spacious and open-concept living and dining area, ideal for both entertaining and everyday living. A separate family room, complete with custom cabinetry and a gas fireplace, provides a cozy and private retreat. The eat-in kitchen boasts a thoughtfully designed layout with a central island, premium appliances, and a dedicated breakfast area. A private main-floor office offers the perfect work-from-home environment, separated from the main living areas for added privacy. Upstairs, you'll find four generously sized bedrooms. The primary suite includes a luxurious, hotel-inspired ensuite with both a shower and soaking tub, as well as a spacious walk-in closet. All additional bedrooms feature large windows and ample closet space. The fully finished basement offers a vast open-concept area, ideal for a recreation room, home gym, or media space. Two additional rooms can be used as extra bedrooms, guest suites, or storage. This home has been upgraded from top to bottom with high-end finishes including refinished hardwood floors, detailed crown moulding, and elegant wainscoting. Located in a family-friendly neighbourhood with top-rated schools, parks, and amenities, this home is perfect for growing families seeking comfort, style, and convenience. **3D TOUR LINK ATTACHED (id:35762)
RE/MAX Realtron Yc Realty
340 Lori Avenue
Whitchurch-Stouffville, Ontario
This move-in ready home offers a rare combination of luxury, privacy, and unbeatable convenience -truly a hidden gem in the heart of mature Stouffville. Don't miss your chance to own this exceptional property! Set on a large, private lot, this modern home features 4+1 bedrooms, 4 bathrooms, a fully equipped in-law suite, and a stunning in-ground pool offering the perfect blend of comfort and versatility. Beautifully finished throughout, the home boasts a bright, open-concept layout that balances spaciousness with thoughtfully defined living areas. Rich hardwood floors and modern pot lights flow throughout the main floor, adding warmth and elegance. The upgraded kitchen is a hosts dream, complete with quartz countertops, gas stove, new stainless steel appliances, a sleek hood range, and an abundance of storage and prep space. Upstairs, you'll find four generously sized bedrooms, including a spacious primary suite with a walk-in closet and a beautifully finished ensuite featuring his-and-hers sinks and heated floors ideal for those early mornings or chilly nights.The fully finished basement provides exceptional versatility with a self-contained in-law suite, including a full kitchenette, 4-piece bathroom, cozy gas fireplace, separate laundry, and a private side entrance. Ideal for multi-generational living, rental income, or extended guest stays. The main living room impresses with soaring vaulted ceilings, a charming brick wood-burning fireplace, and large windows that bathe the space in natural light while overlooking the peaceful backyard. Step outside to your private oasis featuring a spacious composite deck, well-maintained landscaping, mature trees, a gas BBQ line, in-ground sprinkler system (front and back), and a beautifully designed heated in-ground pool surrounded by elegant professional stonework. With ample green space for kids to play, this home is truly an entertainers dream and the perfect retreat for the whole family! (id:35762)
Keller Williams Realty Centres
148 May Avenue
Richmond Hill, Ontario
Experience luxury living in this beautifully redesigned, high-end bungalow that effortlessly combines modern style and convenience, offering a brand-new feel. This house located in the family-friendly North Richvale neighborhood, this home boasts numerous upgrades backed by an engineering stamp and Richmond Hill city permits, ensuring quality and value. Fully open-concept main floor features 10" ceilings, new engineered hardwood with a new subfloor, and an electric fireplace which creating a warm, inviting atmosphere. At the heart of the home is the chef-inspired eat-in kitchen, equipped with premium built-in Fisher & Paykel appliances and a sleek matte granite countertop. Primary Bedroom with built in Organizer. The backyard offers 2,400 sqft of landscape lighting with a control unit, ideal for evening BBQs. Every detail has been professionally redesigned, including new doors and windows, a new central vacuum system, updated HVAC, a new roof, new stone exterior, an electric car charger in the garage, and many more! The lower level 2-bedroom apartment with a kitchen, full bath, and a separate entrance perfect for guests or potential rental income. Please find attached other property information for the list of upgrades completed in the house.Permit documents, architectural plans, and Electrical Safety Authority (ESA) certification are available upon request. Schedule a viewing today to see this beautifully revitalized property firsthand. (id:35762)
RE/MAX Hallmark Realty Ltd.
210 Kelso Crescent
Vaughan, Ontario
Prime Maple Location!This beautifully maintained freehold townhouse offers 3 spacious bedrooms, 3 bathrooms, and a generously sized finished basement perfect for growing families or those who love to entertain.Located in the heart of Maple, this home features numerous upgrades, including pot lights (2024), a newer roof (2019), stainless steel appliances, and a fully fenced private walkout backyard ideal for gatherings and relaxation.The modern kitchen is equipped with a stylish new countertop and backsplash (2019), while comfort is ensured year-round with an owned air conditioner (2024) and an updated stove (2021). The exterior shines with new interlocking (2022), adding great curb appeal.Perfectly situated just minutes from Highway 400, Cortellucci Vaughan Hospital, Vaughan Mills, Canada's Wonderland, GO Transit, and other major transit options. You'll also enjoy the convenience of being within walking distance to Mackenzie Glen Public School, parks, and local shopping.Meticulously cared for and move-in readydont miss the chance to own this gem in one of Maples most sought-after neighborhoods! (id:35762)
Smart Sold Realty
23 Dunkelman Drive
Georgina, Ontario
Where Luxury Meets Lake Life. Nestled In The Exclusive Lakeside Community Of Balfour Beach, This Incredible Property Offers Unobstructed Lakefront Views, Access To A Private Park, Sandy Beach, And Marina, And The Ease Of Community-Maintained Landscaping Making Every Day Feel Like A Getaway. Step Inside This Beautifully Custom-Crafted Raised-Bungalow, Built In 2020, Offering Over 1600 Sq Ft On The Main Floor With Soaring Cathedral Ceilings, Engineered Laminate Floors, A Stunning Gas Fireplace, And A Spacious Open-Concept Layout Designed For Effortless Living And Entertaining. The Custom Kitchen Is A True Showstopper With A Large Centre Island, Quartz Counters, Pantry And Thoughtful Finishes Throughout. With 3+1 Bedrooms And Four Bathrooms, There's Plenty Of Space For Both Family And Guests. Downstairs, The Lower Level Is Mostly Finished And Ready For Your Personal Touches Ideal For A Recreation Room, Additional Living Space, Or Guest Suite. Radiant In-Floor Heating Runs Throughout The Basement And Continues Into The Extra-Wide, Drive-Thru Two-Car Garage. Outside, A 40 Ft X 8 Ft Covered Front Porch Offers The Perfect Spot To Take In The Breathtaking Sunsets, While The Large Breezeway And Expansive Yard Add Even More Room To Relax Or Entertain. Just 10 Minutes From Highway 404 And Close To All Amenities, This Is Where Staycations Become Your Everyday Norm With Views You'll Never Want To Leave. (id:35762)
Exp Realty
389 Concession 2 Road
Brock, Ontario
Experience The Perfect Blend Of Rustic Charm And Modern Sophistication In This New Custom-Built 2-Storey Home, Nestled On A Peaceful And Private 10-Acre Property Just Minutes From Uxbridge. Surrounded By Nature, This Unique Home Offers The Ideal Balance Of Luxurious Living And Outdoor Adventure, With Scenic Trails And A Tranquil Stream To Explore. Soaring 26-Ft Ceilings And Floor-To-Ceiling Windows Fill The Open-Concept Kitchen And Great Room With Natural Light, While Rich Wood Accents And Quartz Finishes Add Warmth And Elegance. The Main Floor Features Two Spacious Bedrooms In Separate Wings For Privacy. The Primary Retreat Includes A Spa-Like Ensuite And Private Deck Walk-Out; The Second Bedroom Has Access To The Shared Back Deck. Upstairs Offers Two More Bedrooms, An Exercise Room, And A Flexible Office/Media Space. Enjoy Outdoor Living With Front And Back Decks, A 3-Car Drive Through Garage With 9 Ft Doors & 100 Amp Service, Main Floor Laundry, And Nearly 1600 Sq Ft Of Unfinished Basement Space Ready For Your Vision. A Rare Opportunity To Enjoy Space, Privacy, And Nature. Truly One Of A Kind! (id:35762)
Exp Realty
162 Chayna Crescent
Vaughan, Ontario
Welcome home to 162 Chayna Cres! Wow, look at this 2-storey stunning fully detached 4+1 bedroom and 4-bathroom home offering open concept layout & south facing backyard! Perfect for upsizing from a condo, for a first time buyer or downsizer! Offers 2,600 sq ft stylish living space (1,770 sq ft above grade on 2 floors), 4 spacious bedrooms on 2nd floor, brilliant layout & sidewalk free extended driveway offering additional parking (parks 4 cars total)! This beautifully updated family home features hardwood floors throughout 1st & 2nd floor; 9 ft ceilings on main; fresh designer paint; updated large south facing kitchen with centre island/breakfast bar, updated modern finishes [2015], stone countertops, with lots of counter space, stainless steel appliances, large eat-in area overlooking to family room & with walk-out to large deck; inviting living & dining room with gas fireplace; 4 spacious bedrooms upstairs; primary retreat with walk-in closet & 4-pc ensuite. Comes with finished basement thats perfect for extended family, guest quarters, or as a home office space: the finished basement offers 1 large bedroom, open concept living room, 3-pc bathroom & cantina! Nestled on a quiet crescent just steps to top schools including Romeo Dallaire PS, Dr. Roberta Bondar PS, St Cecilia Catholic ES, community centres, 2 GO train stations, Vaughans hospital, shops, highways & all amenities! Extras: newer dishwasher [2022]; microwave [2018]; updated upstairs shared bath [2024]; updated lights & dimmable switches; heat pump [2023]. Entertain your guests or enjoy with family in your fully fenced south facing backyard & a large deck! Its ready for you to call it a home! Dont miss it! See 3-d! (id:35762)
Royal LePage Your Community Realty












