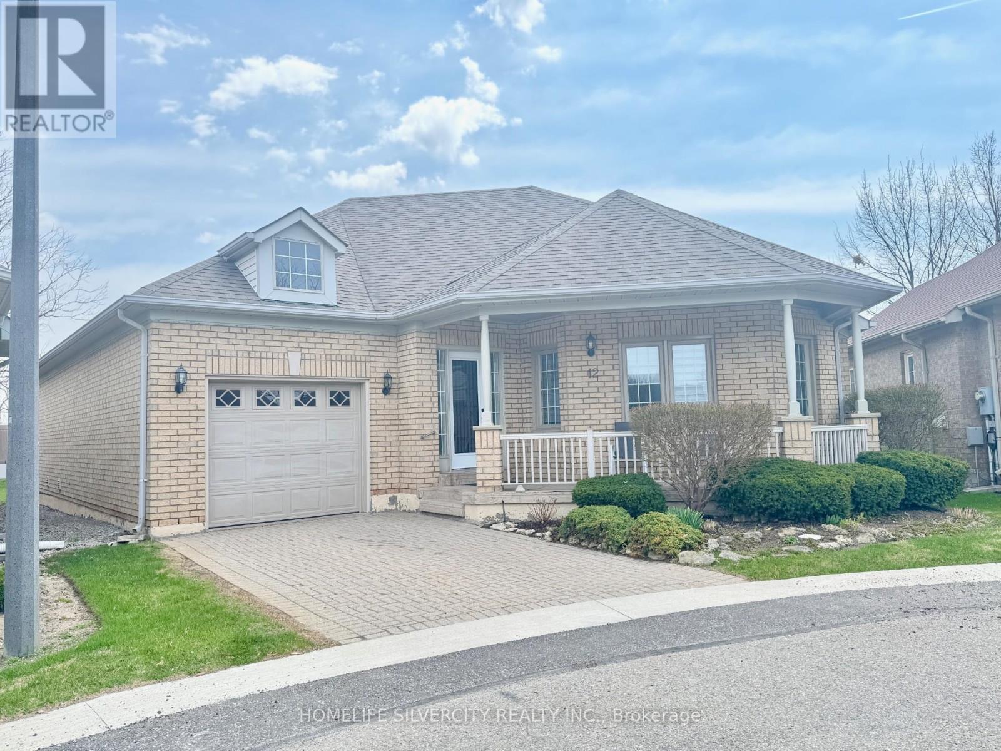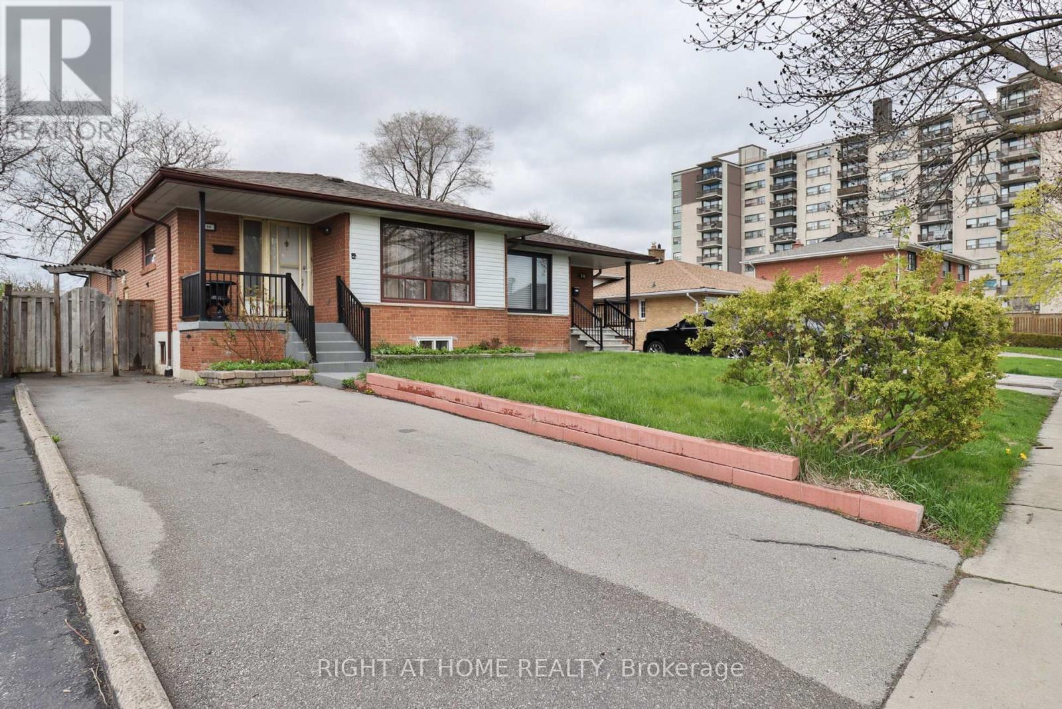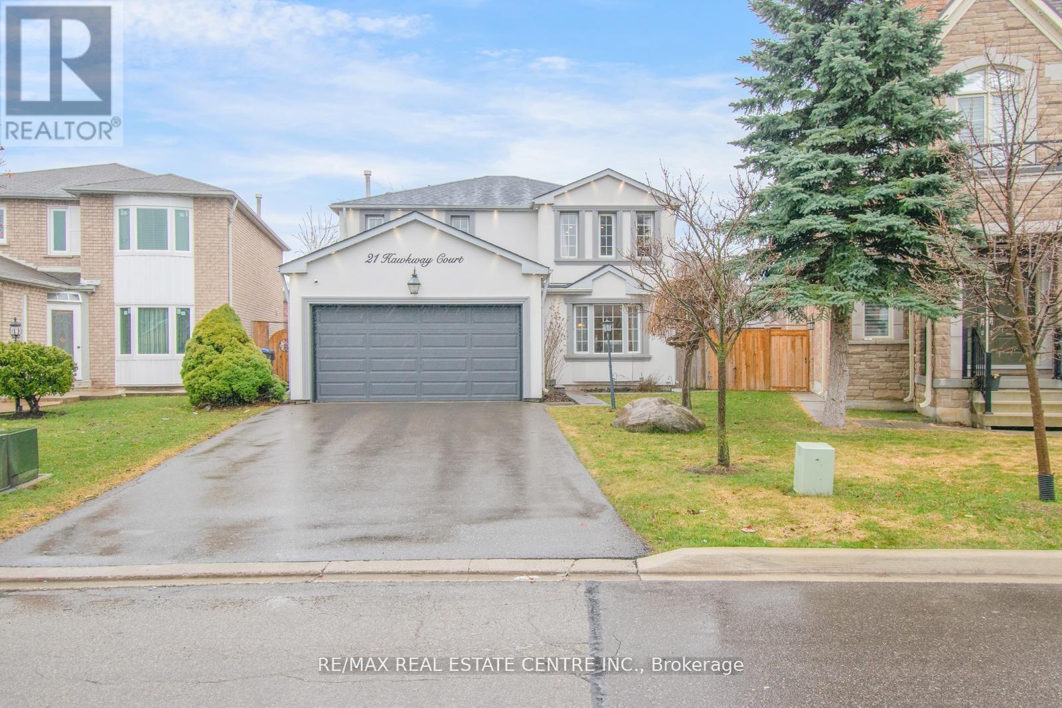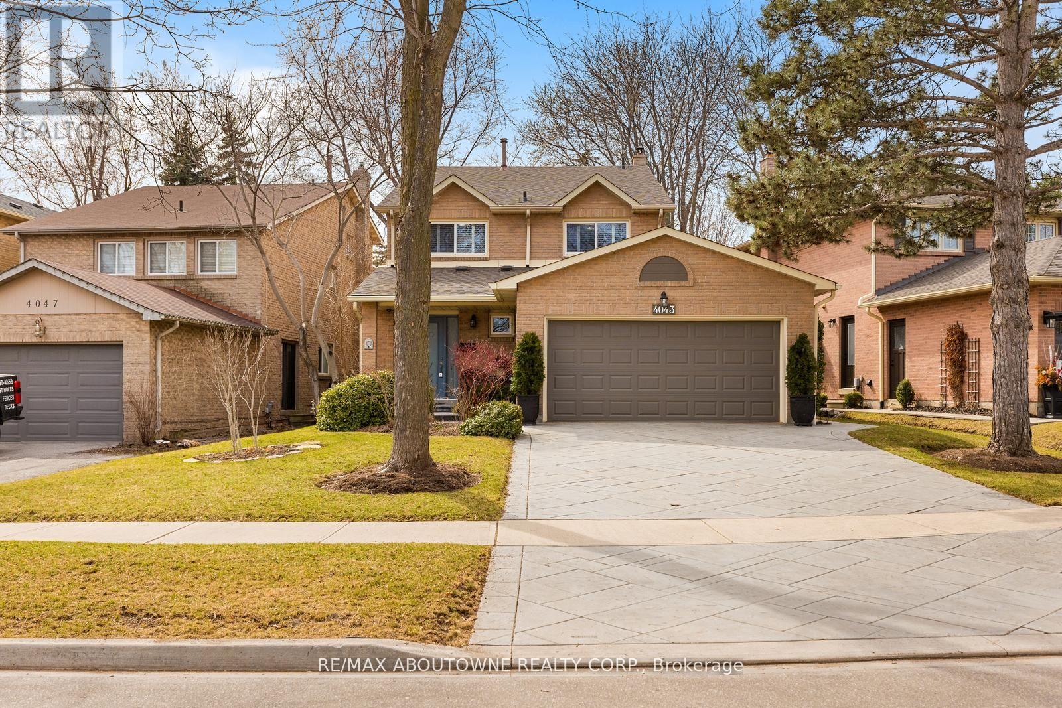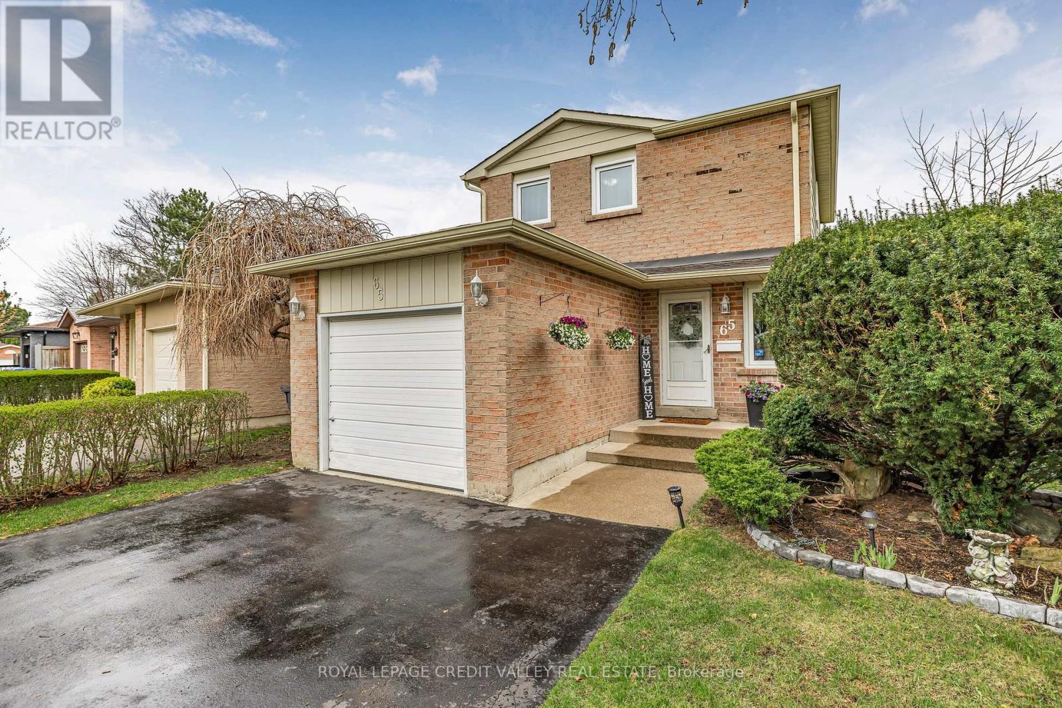25 - 18 Applewood Lane
Toronto, Ontario
Welcome to this beautifully maintained 3-bedroom end-unit urban townhouse, perfectly situated in a highly sought-after Etobicoke neighborhood just 2 minutes from Hwy 427. This bright and airy home features oversized windows that fill the space with natural light, highlighting the open-concept living and dining area. The modern kitchen comes equipped with stainless steel appliances, including a stove, fridge, microwave, and dishwasher. A fully finished basement adds incredible versatility, offering a fourth bedroom and a full washroom ideal for guests, in-laws, or a home office. A white washer and dryer are also included for added convenience. On the top level, step outside to the private entertainment area, featuring a BBQ area, perfect for enjoying outdoor gatherings with family and friends. Located in a safe, family-friendly community close to top-rated schools, parks, shopping, and public transit, this home offers the perfect blend of comfort, style, and urban accessibility. Don't miss your chance to own this exceptional property in a prime location! (id:35762)
Century 21 Green Realty Inc.
12 Larkdale Terrace
Brampton, Ontario
Detach 2 BED, 2.5 Bath condo with garage, located in gated Rosedale village, access to amenities-clubhouse, Indoor Pool, Sauna, Party Rooms, Exercise Rooms, Tennis courts, private Golf course. Major highways, Public transit .Fully renovated Kitchen , Cabinets, Tiles (2023) with Brand new stainless steel appliances (2023), Zebra blinds and Pot lights (2023),high Ceiling, washer/Dryer (2024), Tons of upgrade, Partially finished basement with Powder and Rec Room. Lots of open space in basement to finish as per your need. (id:35762)
Homelife Silvercity Realty Inc.
14 Midden Crescent
Toronto, Ontario
A Diamond In The Rough! (Offers Anytime). Handymen, Investors, Move-Up Buyers - This One Is For You! (Install New Floors, Paint It, And Enjoy It As A Fully Renovated Home). It's Substantially Upgraded In The Last Few Years: Roof (2017), Furnace (2015), AC (2016), Attic Insulation (2024), Kitchen (2018), Main Floor Bath (2023), Main Floor 2-Pc Washroom (2016), Basement Bathroom (2016), Fridge (2015), Covered Porch In Backyard (2024)... All This Gives This Home A Solid Start With Recent Maintenance & Upgrades to Erase Your Worries Upon Move-In. Bright And Very Spacious 3-Bdrm Basement Apartment Offers Incredible Income Potential (Min. $2,200/Month to Help You Pay Approximately $415,000 Of Your Mortgage Monthly). A Quiet (Backs Onto A Park), Family Oriented & Hard-to-Beat Location Makes This Home A Winner! Close to Schools (10-15 Min Walking Distance), One Bus to Kipling Station (22 Minutes), Steps to Local Parks, & Close to Major Retail, Dining, Grocery Stores, & All Your Necessary Conveniences. Visit With Confidence. (id:35762)
Right At Home Realty
21 Hawkway Court
Brampton, Ontario
$$$$ SPENT ON UPGRADES $$$$ Welcome to this beautifully maintained and thoughtfully upgraded 4-bedroom, 4-bathroom detached home, ideally situated on a quiet, child-friendly court in one of Bramptons most sought-after neighborhoods. With approximately 3,000 sq ft of total living space, this residence blends functionality, comfort, and timeless style. The House sits on a Child Friendly Quite Court location and the Designer Stucco Refacing creates elevated curb appeal. Open concept Living and Dining rooms combined offers perfect space for gatherings . The cozy and inviting Family Room comes with gas Fireplace and backyard views. Updated modern Kitchen features a Centre Island, Quartz counters, Stainless Steel Appliances and glass tile backsplash . Walk - out to the bright and Cozy All - season Solarium leading to an expansive, entertainer's Deck. Hardwood Floors, Smooth Ceiling's, Pot Lights throughout the main level. Stunning Circular staircase with Iron Pickets anchors the space with architectural flair. Spacious Primary Bdrm with sitting area, Walk in closet & a private 4 PC ensuite. Three additional good sized Bdrms on the 2nd floor offer ample amount of closets space with access to a modern 4 -pc Washroom. Fully Finished Basement offers recreation space, Wet Bar, a stylish 4-piece bathroom perfect for guests or entertaining. The beautifully landscaped, pie-shaped backyard with gazebo and oversized deck makes for those perfect outdoor summer barbecue's and enjoyment with friend's and family. Newer Roof (2024) and Newer Air Conditioner (2023) with extended "warranty". EV Charger installed .Parking for 4 vehicles on a wide, no-sidewalk driveway . Steps from top-rated public schools, Sheridan College, grocery stores, scenic walking trails, and vibrant parks! Minutes to major transit, highways, and everyday amenities" , you will love calling this space home (id:35762)
RE/MAX Real Estate Centre Inc.
4043 Trapper Crescent
Mississauga, Ontario
Gorgeous, One of a kind in the Sawmill Valley beautiful Community, ready to move in. Quiet Crescent perfect for growing families. This 4 bedroom home on a deep lot featuring mature trees, lush shrubs, and vibrant blooms like roses, lilac, and Rose of Sharon, offering a serene, with exceptional privacy. The exterior boasts a river rock walkway to the side entrance, a double-car garage, and a patterned concrete 4 car drive-way. Inside, the spacious living room offers an 8-foot sliding door opening to a deck with a pergola. The family room impresses wood parquet flooring, and a cozy wood-burning fireplace. The chef-style newer kitchen, complete with new quartz countertop, ceramic flooring and high-end smudge proof appliances is perfect for culinary enthusiasts. The finished basement includes a large recreation room, additional bedroom, 3-piece bathroom, laundry area, and cantina. Upgrades include front door, windows, a renovated ensuite, R50 attic insulation, and a Beam central vacuum and two sliding doors to the backyard . The backyard features a patterned concrete patio, vegetable garden, and storage shed perfect for outdoor living. Minutes to 403, 407, 401, QEW, South Common Mall, Erin Mills Town Centre, Square One, Stores, UTM Etc. (id:35762)
RE/MAX Aboutowne Realty Corp.
28 Melville Avenue
Toronto, Ontario
Your ideal family home with 4+1 bedrooms is here! Boasting exquisite design and a luxe third-floor family room retreat with skylight and walkout to an expansive sky deck offering sweeping treetop views. Discover elevated living in this bespoke detached residence, while enjoying $2,000+ per month in income from a fully legal basement suite - a completely separate and private unit that ensures a seamless, worry-free revenue stream. Step up to this spectacular family residence featuring nearly 10-foot ceilings, refined living and dining spaces, and a chefs kitchen masterpiece with premium appliances, full-height custom cabinetry, elegant stone counters, and a large center island with dramatic waterfall edge and bistro seating for four. Other highlights include stylish built-in storage, a chic powder room, and wide-plank engineered oak hardwood in a timeless herringbone pattern. Walk out with ease to the deck and garden perfect for hosting and weekend BBQs! The third-floor offers versatility, featuring a sunlit family room with walkout and a fourth bedroom with ensuite that can easily convert into a luxurious primary suite. On the second level, enjoy a serene primary bedroom with full-height double closets and a spa-inspired ensuite featuring double sinks and heated floors. Two more queen-sized bedrooms, a well-appointed 4-piece hall bath, and a convenient laundry room round out this floor. With over 2,000 sq. ft. of polished living space above grade, experience effortless comfort and elegance. The legal basement suite with private side entrance provides reliable income potential to offset your investment. Finally, a double-car garage at the rear completes this one-of-a-kind property with the perfect finishing touch. (id:35762)
Royal LePage/j & D Division
1558 Clitherow Street
Milton, Ontario
This is 1558 Clitherow St, a beautiful Mattamy Four bedroom detached house in a new Ford pocket area in Milton, with a great news: a new (LAURIE UNIVERSITY CAMPUS) is coming soon inSeptember. The ground floor has a fantastic layout that every buyer likes, with two sitting area spots open concept and privacy together keeping the living and dining area in a private space itself. When you walk through the house you will find the open concept cozy and specious. The family area has a fireplace and a bright window along with a functional kitchen including a Quartz counter top with an island and built-in sink, S.s gas stove along with a high end hood and plenty of cabinets. Facing a bright & spacious breakfast area with a view out to a private backyard which has a everything any buyer needs, such as landscaping, interlocking tiles, AND A RAVINE VIEW TO ENJOY THE NICE VIEW and weather in the summer great for relaxing or family gathering occasions with privacy! Upstairs offers four spacious bedrooms including a laundry room to be functional and accessible. The master bedroom has a walkout organized closet and a four-piece washroom, with two windows view There is also a second full washroom accessible to all family members and their morning routine.Also it has a three pieces rough in in the basement. Easy for showing, Book it ASAP. (id:35762)
Sutton Group - Summit Realty Inc.
7362 Redstone Road
Mississauga, Ontario
Welcome to this beautifully upgraded, detached 4-level backsplit home, perfectly situated with park frontage and no homes at the front or back offering privacy and serene views.This exceptional property features a bright, modern kitchen with extended cabinetry and stainless steel appliances. The spacious living and dining areas are enhanced with elegant pot lights, creating a warm and inviting atmosphere.Enjoy an extended driveway that accommodates up to 7 cars, a large backyard complete with a patio, and a sizable storage shedideal for outdoor entertaining and storage needs.The finished basement, with a private separate entrance, offers excellent in-law or rental potential. It includes a large living/dining area, 2 bedrooms, 1 washroom, ample storage, and a generous crawl space for additional storage.Combining style, comfort, and functionality, this home is located in a highly desirable, family-friendly neighborhood perfect for both families and investors. Conveniently located within walking distance to Malton Gurdwara Sahib and close to shopping plazas, bus stops, schools, and major highways including Hwy 427 and 407. (id:35762)
RE/MAX Gold Realty Inc.
65 Martindale Crescent
Brampton, Ontario
Located on a quiet, family-friendly street in the heart of a Brampton West neighbourhood, this beautifully maintained detached home offers nearly 1,100 sq ft of functional and stylish living space. With 3 bedrooms, 2 bathrooms, plus a finished basement including the second full bathroom, a separate side entrance and a serene backyard retreat, this home is perfect for families, first-time buyers, empty nesters or investors seeking income potential. The main floor features a bright open-concept layout with a modern flow between the living, dining, and kitchen spaces. The updated galley kitchen is stylish and efficient, ample cabinetry and convenient flow into the living and dining areas, with direct access to a sun-filled living space with sliding doors leading to a private, fully fenced backyard - a perfect space for outdoor entertaining, gardening or quiet relaxation. Upstairs, three spacious bedrooms share an updated 4-piece bathroom. The finished basement includes a second full bathroom, ample living space, and a convenient side entrance, offering great potential for an in-law suite, rental income, or a private guest space. Outside, enjoy your own private oasis with a serene backyard space - perfect for morning coffee, outdoor dining, or simply unwinding. Located close to schools, parks, transit, shopping, and all amenities, this home offers incredible value in a family-friendly neighbourhood. This exceptional property offers timeless charm, modern upgrades, and an unbeatable location. Don't miss this fantastic opportunity to make this your forever home! (id:35762)
Royal LePage Credit Valley Real Estate
623 Scott Boulevard
Milton, Ontario
Absolutely stunning bright corner unit, 3-bedroom and 2.5-bathroom freehold townhouse boasts the best layout out there. Enjoy the convenience of a private double car garage and ample parking at the front and rear. The ground floor features - Family Rm/Home Studio Laundry Rm and ample storage. 2nd Fl Offers well lit Living/Dining Rm, Powder Rm & Spacious Kitchen-Eat-In With Dry Bar! Loads Of Cabinets/Counter Space & Movable Centre Island With Extra Drawers & Cabinets-Walkout From Breakfast Area To Large Wooden Deck With Gas Hook-Up For Bbq! Third floor offers 3 well- sized bedrooms including a primary suite with a walk in closet. Steps To Grocery Store, Gym, Hospital. Close To Schools, Shops Outlet Mall And Much More! Hardwood Floors Throughout!! (id:35762)
Ipro Realty Ltd.
56 Lowes Hill Circle
Caledon, Ontario
Gorgeous 4 Bedrooms House With Double Door Front Entrance. Modern Open Concept Kitchen With Breakfast Area and Pantry, Oversize Center Island, Living and Dining Rooms with 9Ft Ceiling. Main Floor Spacious Den Can Be Converted Into A Bedroom Or An Office. Finished Basement With A Spacious Bedroom and A 3 Piece Bathroom. This Beautiful Home Is Located Close To All Amenities Including Shopping Centers, Restaurants, Schools, Parks, And Major Highways. Total Driveway Can Park Up To 2 Cars. A Growing Community With No House In the Front Makes This Home A Plus. (id:35762)
Homelife Landmark Realty Inc.
29 Maple Avenue S
Mississauga, Ontario
Welcome to this one-of-a-kind, uniquely designed 4 bed, 5 bath custom-built home located in the heart of Port Credit. Just steps to Lake Ontario, surrounded by parks, trails, and top amenities. Situated on a prime, family-friendly street, this bright and spacious home features a custom mahogany front door, 9 foot ceilings, dark maple hardwood floors, custom blinds, main floor den and a sunken living room with a cozy gas fireplace. The open-concept layout flows into a chef-inspired kitchen with stainless steel appliances, sleek countertops, marble backsplash, large pantry and limestone floors. Two walkouts lead to a private backyard with a large new deck perfect for summer entertaining. Upstairs, the expansive primary suite impresses with vaulted ceilings, skylights, a second gas fireplace, and a private staircase to the main floor. The 5-piece primary en-suite includes marble counters, double sinks, a cast iron soaker tub, and a separate shower. The second bedroom overlooks the backyard and features a private 4-piece en-suite, while the third and fourth bedrooms share a spacious 5-piece Jack & Jill bath. The finished lower level adds exceptional living space with radiant in-floor heating, bamboo floors, a third gas fireplace, built-in shelving, a generous rec room, a cozy play nook, 2-piece bath, and a separate entrance with its own staircase. Just minutes to the Port Credit GO Station, & QEW. Short stroll to the new Brightwater development, vibrant shops, restaurants, and top schools this is lakeside living at its finest in Cranberry Cove! (id:35762)
Royal LePage Real Estate Services Ltd.


