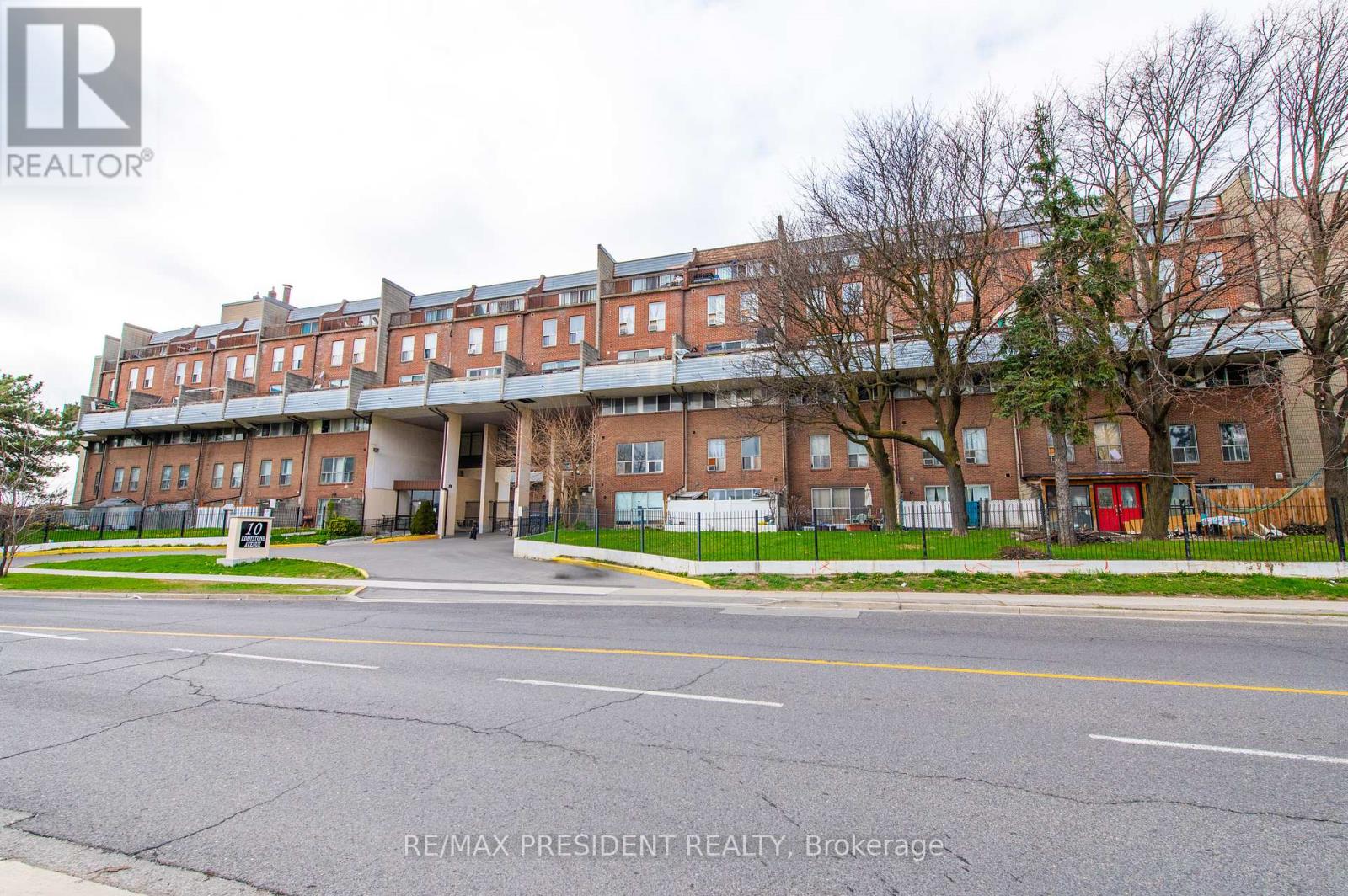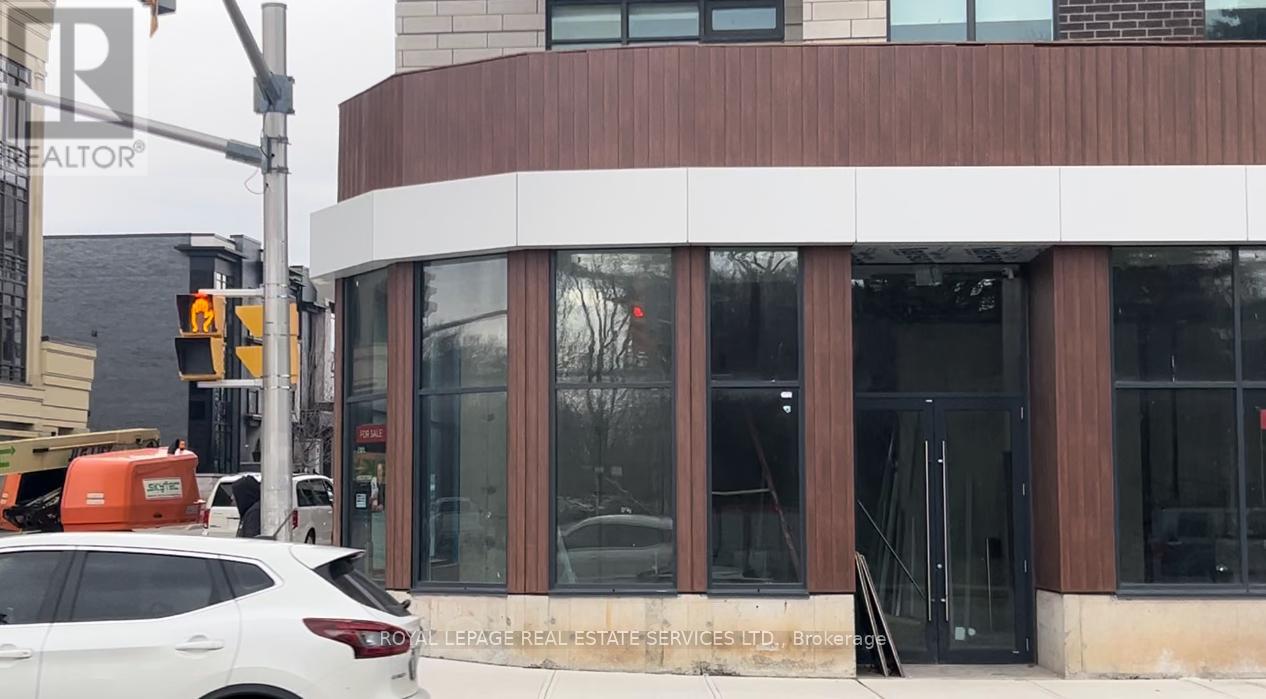3 Greenacres Road
Toronto, Ontario
Steps to the Future Eglinton Crosstown, Schools, Parks, Groceries and Amenities! All New Kitchen and Stainless Steel Appliances, New Hunter Douglas Windows, New Front Door, Updated Flooring, All New Light Fixtures and More. There Is a Private Drive for 3 Cars, an Above ground Pool With A Shed, for the Equipment. A Must See Home With a Great Lot Size and Separate Entrance That Will Not Disappoint. Seller Has a New Zoning Agreement Which Allows for a Multiple Dwelling Structure on the Site. This Will Be Transferred to the Buyer. (id:35762)
RE/MAX West Realty Inc.
157 - 10 Eddystone Avenue
Toronto, Ontario
Spacious and beautifully maintained 4 bedroom ,3 story townhome featuring a freshly painted interior and recently renovated kitchen and powder room. ideal for families, this home offers generous living space and functional layout. Close to schools, shopping centers, York University and with easy access to Highways 400 & 401. (id:35762)
RE/MAX President Realty
123 Maurice Drive
Oakville, Ontario
Dont miss this golden and incredible opportunity, a brand new commercial in South Oakville's most sought-after, this bright and spacious corner unit with open concept layout can be great for pharmacy/clinic, vet or dental clinic or any other high-end store, high ceiling 2 doors with 2000 sqft, can be easily seprated into 2 units. Plenty of free parking (id:35762)
Royal LePage Real Estate Services Ltd.
729 - 26 Gibbs Road
Toronto, Ontario
PRICE OF OWNERSHIP! Beautiful Apartment in Valhalla Town Square - Luxury Boutique Condos .Fantastic 3 Years Old, 1 Bedroom Plus Study Unit. 531 Square Feet Plus 78 Sq. Ft. Balcony. West Exposure that will Overlook the Future Town Square, its Greenery and Walkways. Elegant Finishing, Open Concept. Floor to Ceiling Windows, High End Appliances, European Style Kitchen, Stone Counter Tops. Indoor and Outdoor Amenities: Concierge, Lobby with Security, Media Room, BBQ Area, Party Room with Outdoor Terraces, Outdoor Infinity Pool, Sauna, Gym and Games Room. Excellent Location. Minutes to Major Highways 427,401,QEW, Kipling Station, Schools, Hospital, Restaurants, Pearson Airport, Shopping Centres, Parks and Downtown Toronto. (id:35762)
Homelife/response Realty Inc.
1106 - 30 Elm Drive
Mississauga, Ontario
A bright one bed + den and two full bathrooms. 9" smooth ceiling with floor to ceiling windows in both the bedroom and living room providing plenty of natural lighting.Access to the balcony from both the living and bedroom. The den has its own bathroom and can be used as a second bedroom or office. Brand new appliances, quartz countertops and sleek finishes with ensuite laundry. Minutes from Square One, parks, public transit and major highways. (id:35762)
RE/MAX Millennium Real Estate
347 Brisdale Drive
Brampton, Ontario
Location. Location, Location !!!!!!! ! Premium Corner Lot, Park Facing, Welcome to this beautifully maintained 4-bedroom detached home nestled in the heart of Fletcher's Meadow, offering exceptional curb appeal with it's Wide Frontage. Bathed in natural light, this East-facing property provides warm, sun-filled afternoons . Step inside to discover a spacious and functional layout perfect for growing families. Maintenance free Backyard .The home features a finished basement , with Separate Entrance or in-law suite. Each bedroom is generously sized, offering comfort and versatility for your lifestyle needs."""" NEXT to Brisdale Public School & St Aidan Catholic Elementary School , you will enjoy easy access to Plazas Restaurants , Mount Pleasant Go'''''''''''' Convenient access to major highways ensures a smooth commute and effortless connectivity to surrounding areas. Don't miss this opportunity to own a family-friendly home in one of Brampton's most sought-after neighborhood's! Recent Updates : Some windows ( 2025 ), Garage Doors ( 2025 ) Paint ( 2025 ) Roof ( 2022 ) Washer & Dryer ( 2022 ) Furnace & A/C ( 2021 ) Basement Cook Top ( 2024 ) (id:35762)
Exp Realty
512 - 8 Fieldway Road
Toronto, Ontario
A Fresh Find on Fieldway! Welcome to Suite 512 at 8 Fieldway Road - a thoughtfully maintained 1 bed + den in Etobicoke's boutique and low-rise Westwood Condominiums. This rent-controlled unit features a generous layout that balances openness with clearly defined spaces, offering comfortable zones for living, dining, working, and relaxing all without feeling confined. The bedroom can easily accommodate a king-sized bed, while the den adapts well as a home office, fitness space, or dressing area. The kitchen is well equipped with full-size appliances, ample counter space, plenty of cabinetry, making everyday cooking and storage both easy and efficient. Enjoy peaceful, tree-lined views from your living room or step outside to the balcony for a quiet moment - a natural extension of your living space. Storage is well-integrated throughout, and a full-size locker is conveniently located just down the hall. A covered, ideally situated, above-ground parking spot is also included. Located just a short walk from Islington Station, multiple transit routes, and everyday amenities, this suite offers a rare combination of privacy, quality, and convenience in one of Etobicoke's most connected and coveted neighbourhoods - Perfectly Placed for Peak Toronto Living - Suite 512 is your invitation to easy, elevated living. (id:35762)
Sage Real Estate Limited
4608 - 430 Square One Drive
Mississauga, Ontario
Don't Miss This Incredible Opportunity To Lease A Beautifully Designed 2-Bedroom Suite In The Heart Of Mississaugas Bustling Square One District Where Stylish Urban Living Meets Unmatched Convenience And Panoramic City Views. This Bright And Modern 2-Bedroom, 2-Bath Condo Offers A Thoughtfully Designed Layout With Open-Concept Living, Seamlessly Blending Comfort And Functionality. Soaring High Above The City, Enjoy Unobstructed Views From Your Private Balcony Perfect For Morning Coffee Or Evening Wind-Downs.Step Inside To Discover Sleek Flooring Throughout And A Contemporary Kitchen Complete With Stainless Steel Appliances, A Functional Center Island, And Clean,Modern Finishes. The Spacious Living And Dining Area Is Ideal For Hosting Guests Or Simply Relaxing After A Long Day. The Primary Bedroom Features A Private 4-Piece Ensuite, Offering The Perfect Retreat.Residents Of Avia 1 Enjoy World-Class Amenities, Including A Fully Equipped Fitness Centre, Yoga And Meditation Studio, Theatre And Party Rooms, A Kids' Play Zone,Games Room, And A Rooftop Terrace With Sweeping Views Of The City Skyline. Plus,With Food Basics Just An Elevator Ride Away (Indoor Access Included!), Everyday Essentials Have Never Been More Convenient.Ideally Located In Mississaugas Vibrant City Centre Steps To Square One Shopping Centre, Sheridan College, Transit, Dining, And More This Is Urban Living At Its Absolute Best. Book Your Private Showing Today! (id:35762)
Royal LePage Signature Realty
68 Summerfield Crescent
Brampton, Ontario
Immaculate, detached all brick home nestled on a desirable family friendly crescent in one of the best, most sought after neighborhoods. This home has it all! Inviting open concept layout with combined formal dining & living rooms. Lots of windows for tons of natural light. Hardwood floors, potlights and all new modern light fixtures. Bright, upgraded eat-in kitchen is a chefs dream, showcasing elegant quartz countertops, custom tile backsplash, stainless steel appliances, and a walk-out to the backyard for seamless indoor-outdoor living. Fully fenced yard with concrete patio. Spacious open concept family room, perfect for large families and gatherings. Main floor laundry and garage entry into the home for added convenience. The upstairs features three generously sized bedrooms, including a massive primary suite complete with a cozy sitting/reading/prayer area, a large walk-in closet, and a luxurious, newly renovated spa-like ensuite bath featuring a freestanding glass shower. The additional two bedrooms provide ample space for an entire family. The fully finished basement with a separate entrance offers endless versatility. Whether you're looking to create a recreation zone, a private suite for extended family, or generate additional rental income, this space is ready to accommodate your vision. Completely separate and private. Close to schools, shops, transit at your door step, gurdwara, Indian grocery store, plaza and all essential amenities. Go station close by. Don't miss the opportunity to own this beautifully maintained, move-in-ready home in a prime family-oriented neighborhood! (id:35762)
RE/MAX Real Estate Centre Inc.
2093 Bates Common
Burlington, Ontario
Amazing downtown location! This unit boasts over 700 square feet of updated commercial space and is situated steps from Village Square and everything downtown Burlington has to offer! This street level unit includes a 2-piece bathroom, 9-foot ceilings and laminate flooring throughout with an open-concept layout with large windows that let in ample natural light to maximize display potential. There is also a single covered parking spot in the rear of the unit. Perfect for the growing business! (id:35762)
RE/MAX Escarpment Realty Inc.
57 Robert Parkinson Drive
Brampton, Ontario
Discover this beautiful home in Northwest Brampton area! This stunning 5-bedroom detached house is perfect for a family looking for luxurious living in a great neighbourhood. The home features an open-concept living areas for family gatherings with big bedrooms with walk in closets. This home comes with modern finishes, and plenty of natural light. The home is also within walking distance to the Credit view Activity Hub, public transit, schools, and just minutes from the GO station. Don't miss out on the chance to lease a unique piece of Brampton's thriving community! (id:35762)
Save Max Gold Estate Realty
136 - 2501 Saw Whet Boulevard
Oakville, Ontario
Welcome to The Saw Whet a brand-new luxury condominium in Oakville's prestigious Glen Abbey community! This never-lived-in 1-bedroom, 1-bathroom suite offers soaring 12 ft ceilings and a sleek, open-concept layout with upscale finishes throughout. Perfect for professionals, couples, or students seeking refined living in a prime South Oakville location. Nestled in a serene, nature-filled setting with nearby parklands, riverscapes, and top-tier golf courses, this exclusive mid-rise condo blends modern architectural elegance with everyday convenience. Just 3 minutes from the QEW and 6 minutes from Bronte GO Station, commuting is a breeze. Enjoy quick access to shopping, dining, and essentials with FreshCo, Sobeys, Metro, Canadian Tire, and more all within a 10-minute drive. Sheridan College and Oakville Trafalgar Memorial Hospital are also close by. Available for immediate occupancy. No parking or locker included. Don't miss your chance to lease this luxury suite in one of Oakville's most sought-after communities! (id:35762)
Right At Home Realty












