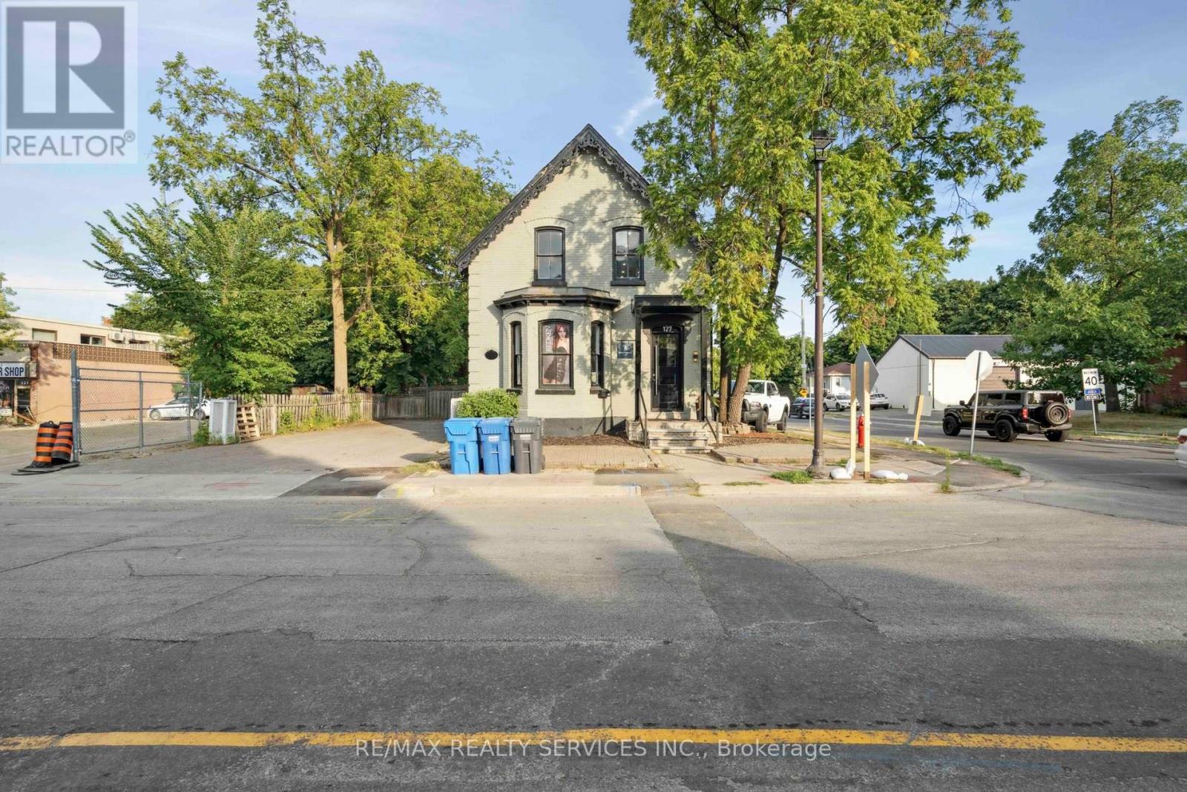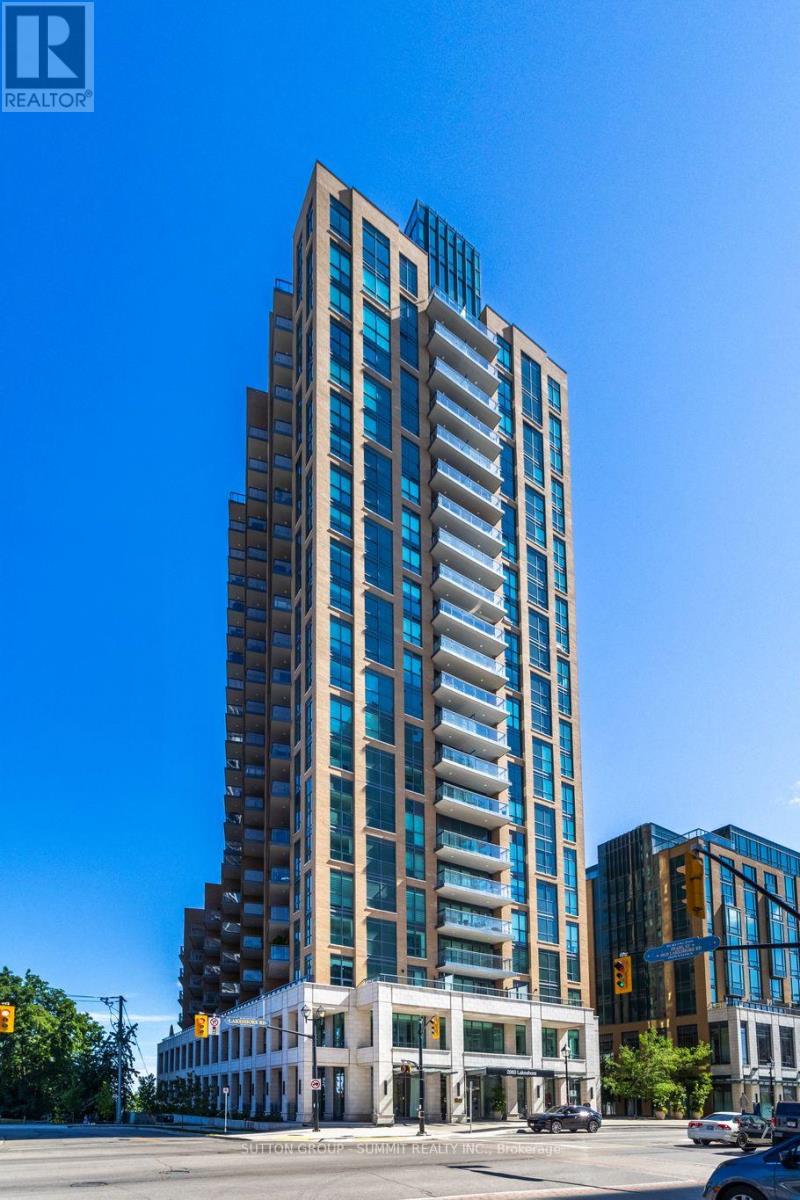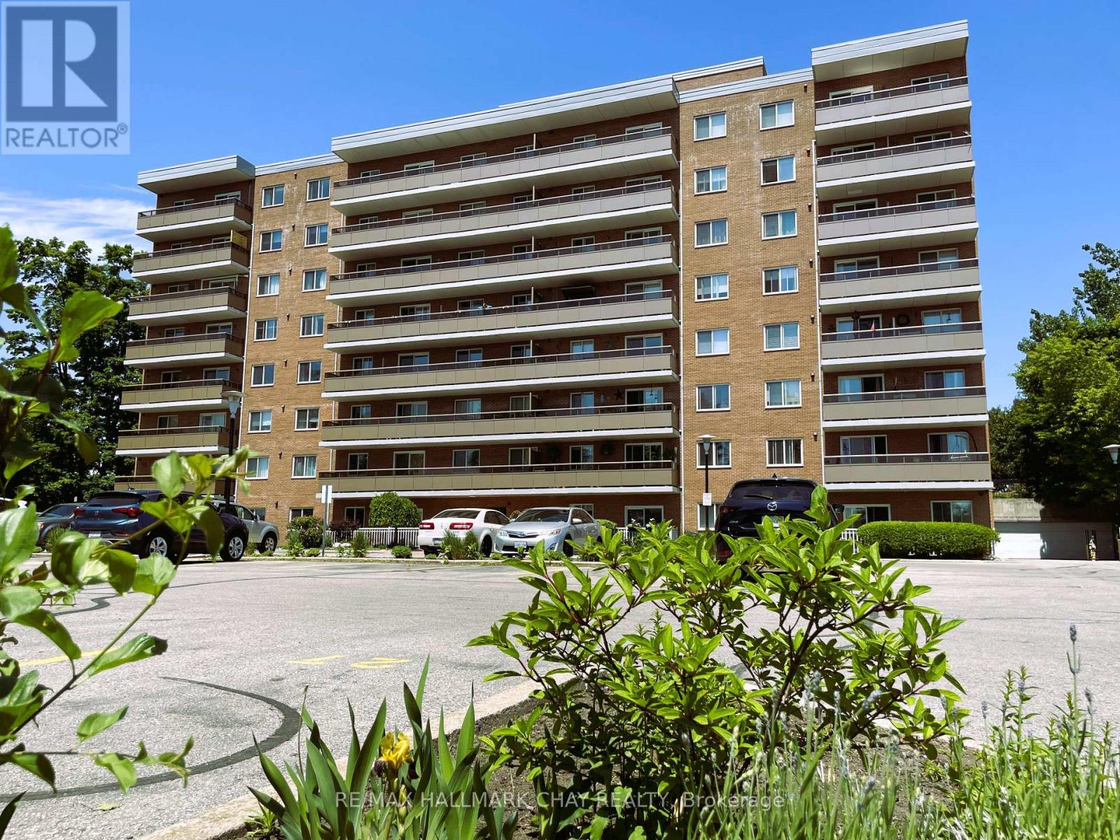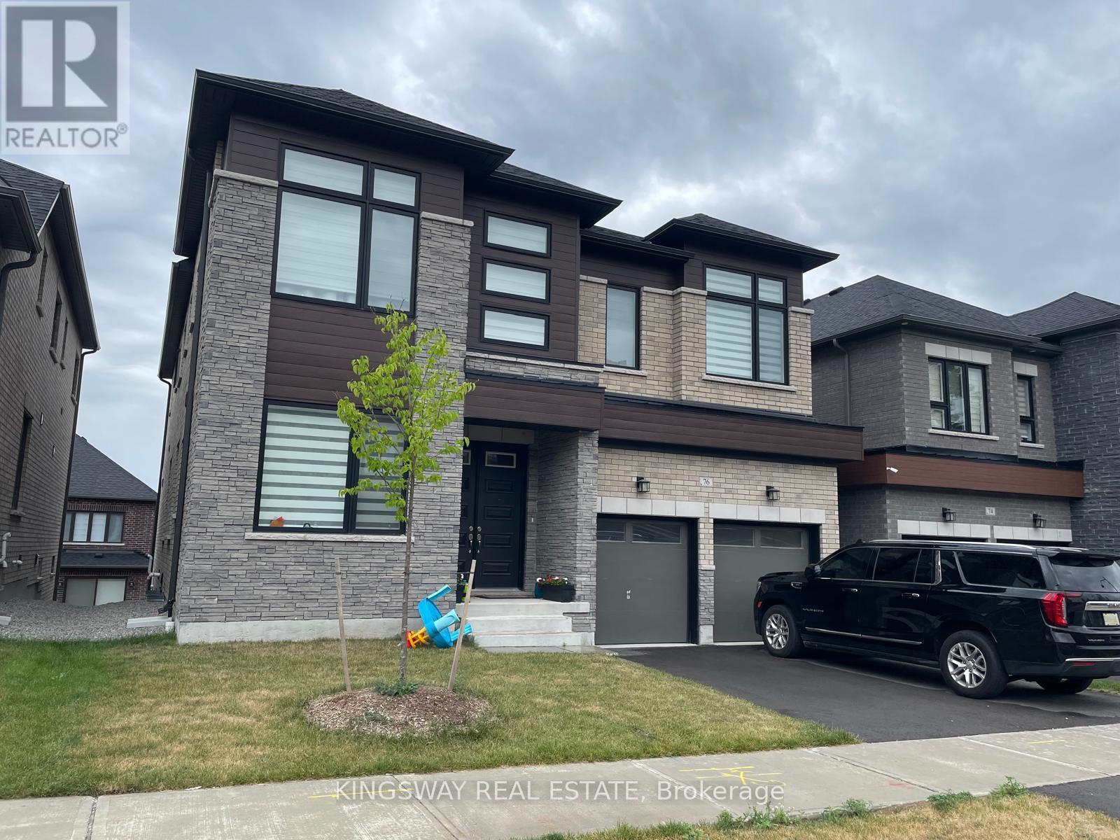26 - 5650 Winston Churchill Boulevard
Mississauga, Ontario
Gorgeous Ground-Floor Corner Unit! This bright and spacious 1-bedroom suite offers convenient walk-out access to a private fenced patio, perfect for relaxing or entertaining. Enjoy an open-concept kitchen with combined living/dining area, designed for comfort and functionality. The home includes an attached garage with ample storage space, making it both practical and stylish. Located in a highly desirable neighbourhood, you're just minutes from grocery stores, parks, restaurants, community centers, schools, shopping malls, Credit Valley Hospital, Hwy403, and more - everything you need right at your doorstep! (id:35762)
Royal LePage Signature Realty
185 Mountainash Road
Brampton, Ontario
This stunning corner-lot detached home offers 2,892 sq. ft. of luxurious above-grade living space (as per MPAC) on a rare 63-foot wide lot in a highly desirable neighborhood near Airport Road and Sandalwood Parkway. Step inside through grand double doors into a bright, open-concept layout featuring 9-foot ceilings, pot lights, and gleaming hardwood floors throughout the main level. The elegant oak staircase adds to the homes upscale charm. The expansive chefs kitchen is the heart of the home offering generous cabinetry, a breakfast area, and seamless flow into the cozy family room. Formal living and dining rooms provide perfect spaces for entertaining. Upstairs, enjoy four spacious bedrooms and three full bathrooms, including two primary suites each with its own ensuite and walk-in closet, ideal for multi-generational living or added privacy. The fully finished basement features a legal side entrance by the builder, a large recreation room, and a full 3-piece bath perfect for extended family. Located close to Brampton Civic Hospital, top-rated schools, Chinguacousy Wellness Centre, shopping, parks, and transit, this exceptional property offers the perfect combination of space and style. Schedule your private showing today! (id:35762)
Homelife/miracle Realty Ltd
202 - 105 Brockhouse Road
Toronto, Ontario
Located in prime South Etobicoke, this newly renovated 1,306 sq. ft. office space offers a modern and highly functional layout, ideal for businesses seeking a move-in-ready workspace. Over $120,000 in renovations and $50,000+ in high-quality furnishings have gone into transforming this space into a turnkey professional environment. The layout features a glass-walled executive boardroom with a built-in kitchenette, a separate glass-walled office, a spacious open-concept area, two change rooms or closets, a bar ledge with seating, and a comfortable lounge area with couches. With high ceilings, an abundance of natural light, and freight elevator access, the space is bright, open, and welcoming. Its thoughtfully designed layout maximizes usability, making it suitable for a wide range of professional needs. Additional features include signage availability above with highway frontage, on-site parking, and 24/7 access, offering visibility, convenience, and flexibility for tenants. Previously used for consulting and suit alterations, the space is ideally suited for creative industries, consulting firms, fashion studios, and more. Available fully furnished for $6,000/month + HST (all-inclusive, as-is). Flexible tenancy options available. (id:35762)
Cityscape Real Estate Ltd.
6785 Snow Goose Lane
Mississauga, Ontario
Welcome to 6785 Snow Goose Lanes. Located in the Desirable & Unique Trelawny neighbourhood. Situated on a well treed very private lot at the end of the Cul-de-sac with tremendous Curb Appeal, you will find this stunning home with 3600 sq ft of living space. Meticulously maintained & beautifully redesigned with high end finishes and tasteful decor. The open concept Family Room features a floor to ceiling fireplace & ship-lap ceiling, opening onto the Renovated Chef's kitchen w/granite counters, induction cooktop & wine fridge built-into the island, beautifully designed to take advantage of angles and windows that provide tons of natural light. The spacious separate Living & Dining rooms w/crown mouldings, wainscotting and gas fireplace are perfect for more formal gatherings as is the marble floored Powder Room. The Primary Suite is huge with sitting area, custom closet & Barn Doors to the Ensuite bath w/2 sinks, separate shower & Luxurious Claw Foot Tub. 3 more spacious Bedrooms & 4 piece Bath await you on the 2nd level. The basement is a perfect place for your guests, nanny or teenager with a spacious Bedroom, double closet, large 4 piece bath & open concept living space w/bookcases, electric fireplace, Kitchenette with B/In Microwave, B/In Beverage Fridge, perfect for late night coffee & snacks. What truly makes this home special is the private oasis backyard. It is Beautifully Landscaped with Trees, perennial gardens, flowering shrubs and heated 16 x 32 in-ground pool all beautifully lit at night (Liner 2024). The resurfaced (2025) large custom multi-level deck has a sunken hot tub, composite railings with B/In lighting & BBQ gas connection. All perfect for summer entertaining or lounging by the pool. Completing the outdoor paradise are garden sheds, lawn irrigation system, fenced area for the pool equipment and a spot that would be perfect for a kids climber. Don't Miss This Beautiful One Of A Kind home in a One Of A Kind Safe & Family Friendly Neighbourhood. (id:35762)
Accsell Realty Inc.
127 Queen Street W
Brampton, Ontario
Prime downtown Brampton Corner property with flexible CMU1 zoning. Presently being used as a Hair Salon. Permitted uses include retail, office, medical, daycare, restaurants, art studios & more. High-traffic location steps to GO, City Hall & major developments. Ideal for owner-users or redevelopment. (id:35762)
RE/MAX Realty Services Inc.
1901 - 1359 Rathburn Road E
Mississauga, Ontario
Bright and Spacious 1 bedroom plus den located in Desirable East Mississauga, with great shopping, parks, walking trails, public transit, the DIXIE GO & all major highways (403/410//401) only minutes away. With 9 Ft Ceilings, 4pc Bath and an incredible unimpeded view this unit has it all. Open-Concept Living and Dining room with Walk-out to fabulous balcony. Modern kitchen with granite counters and stainless steel appliances. Kitchen. Spacious Primary Bedroom With Walk-in Closet. This unit also boasts an amazing Den, large enough to be a 2nd bedroom or home office. Other property features include Security Gate, Concierge, Gym, Indoor Pool, Hot tub, Party Room, Billiards you own locker and 1 car parking. Amazing location. Close to great schools, shopping, parks, burnhamthorpe community centre, mi-way transit, and highways 403/401 and 410. (id:35762)
RE/MAX Real Estate Centre Inc.
2208 - 38 Annie Craig Drive
Toronto, Ontario
Live Elevated at Waters Edge at The Cove Experience modern waterfront living in this stunning 2-bedroom, 1-bath condo perched on the 22nd floor of one of Torontos most sought-after communities in Mimico. Boasting the same functional 642 sq. ft. corner layout as other suites in the building, this home stands out with its elevated vantage point and sweeping panoramic lake and city views. Floor-to-ceiling windows fill the open-concept living and dining area with natural light, while the spacious wraparound balcony that is accessible from both the living room and primary bedroom offering the perfect spot to unwind above the city. The contemporary kitchen is equipped with stainless steel built-in appliances and sleek quartz countertops.Enjoy the convenience of being steps from waterfront trails, parks, dining, transit, and shopping, with quick access to the Gardiner and Lakeshore Blvd. Includes 1 underground parking space and a storage locker.Resort-inspired amenities include: 24-hour concierge, indoor pool, hot tub, sauna, fitness & yoga rooms, theatre, party room, guest suites, games room, and more. Available immediately. Elevate your lakefront lifestyle today! Locker & Parking included (id:35762)
Royal LePage Signature Realty
3873 Brinwood Gate
Mississauga, Ontario
Stunning 5+2 Bedroom Home Backing onto Serene Green Space Move-In Ready with Premium Upgrades. Welcome to this beautifully finished home offering approx. 3,200 sq. ft. of total living space, situated in one of Mississauga' s most sought-after neighborhoods. With 5 spacious bedrooms upstairs and 2 additional bedrooms in a legally finished basement, this home is ideal for large families or multi-generational living. Step inside to discover 9-foot ceilings on the main floor, brand new flooring and a modern kitchen recently upgraded with sleek finishes. Entertain with ease in the open-concept layout enhanced by LED pot lights and host summer gatherings with a convenient gas BBQ hookup in the backyard. Major upgrades include: The legally finished basement (2023), with its own private garage entrance, features a second kitchen/wet bar, second laundry hookups, a 3-piece washroom, and 2 bedrooms offering excellent rental or in-law suite potential. New furnace (2024), New AC, tankless water heater & water filtration system (2023),Upgraded upstairs bathrooms & powder room (2025), 200 AMP electrical service for modern living, Brand new flooring throughout entire main floor (2025), Upgraded main kitchen with modern finishes (2025), Led pot lights throughout main floor and exterior (ESA approved 2023), Backing peaceful green space, this home offers rare privacy while being conveniently located near the new 9th Line Community Centre, Ridgeway Plaza, public library, parks, major highways, GO Station, and more. Situated in a top-rated school district, its a perfect blend of lifestyle, location, and long-term investment potential. Don't miss this turn-key opportunity schedule your private showing today! (id:35762)
Century 21 Green Realty Inc.
404 - 2060 Lakeshore Road
Burlington, Ontario
Indulge in the pinnacle of luxury living at Burlingtons prestigious Bridgewater Residences.This exclusive property offers a world-class waterfront lifestyle with resort-inspired amenities, including an 8th-floor roof top patio, state-of-the-art fitness centre, entertainment lounge,24-hour concierge, indoor pool, spa, and access to the renowned 5-star restaurant at the neighbouring Pearl Hotel. This spectacular 2-bedroom corner suite is a master piece of design, show casing breathtaking north/east views of Lake Ontario. The chef-inspired kitchen is a show piece, featuring high-end panelled appliances, a custom range hood, stone countertops and backsplash, a gas stove, and elegant pendant lighting. Every detail of this suite has been thoughtfully curated, from the crown moulding and designer lighting to the custom window treatments and a striking statement fireplace. The built-in wardrobes by Closet Envy add both style and functionality. The primary suite is a true retreat, boasting an oversized glass shower and a sophisticated vanity. No expense has been spared in customizing this home, with luxurious touches including crystal chandeliers, crystal door knobs, a custom built-in desk, and built-in shelving in every bedroom. Nestled in the heart of downtown Burlington, this residence offers unparalleled convenience. Step outside to enjoy Spencer Smith Park, an array of top-rated restaurants, charming cafes, and boutique shopping all just moments from your door step. Elevate your lifestyle at Bridgewater Residences, where luxury and location converge seamlessly. **EXTRAS** 2 Underground Parking Spaces P4 #30 & 31 Located Right Off The Elevator.1 Locker- Level D #131. (id:35762)
Sutton Group - Summit Realty Inc.
3405 - 42 Charles Street E
Toronto, Ontario
Modern studio living at Casa II by Cresford! This bright, open concept suite features floor-to-ceiling windows, 9 ft ceilings, and a gorgeous balcony with stunning high-floor views. Designed with style and function in mind, it offers a sleek modern kitchen, premium finishes, and an efficient layout perfect for Urban living. Casa II welcomes you with a striking 20-ft lobby and world class amenities, including a fully equipped gym, rooftop lounge, yoga studio, outdoor infinity pool, party room & more. Located in the heart of downtown, you're just steps to Yonge & Bloor subway, Bloor streets luxury shopping, U of T, Yorkville, and a short walk to everything you could possible need, live, work., and play in one of Toronto's most vibrant and connected neighborhoods! (id:35762)
RE/MAX Real Estate Centre Inc.
702 - 414 Blake Street
Barrie, Ontario
Priced for fast sale - Beautiful affordable 2 Bedroom Condo - turn key condition! Perfectly nestled mere blocks from Johnson Beach/Walking-Biking Trail/East-End Plaza & Shoreview Park, and close to RVH Hospital/Downtown Amenities & HWY Access. Enjoy the 7th floor city view from the huge balcony plus the pleasant clean successful neutral décor which flows throughout this nice unit - offering you the perfect opportunity to move in and enjoy affordable living with condo fees which include Heat-Hydro & Water only 701.43/mth. Lovely bright clean Kitchen with white cabinetry & white ceramic backsplash - appliances included (Dishwasher & Retractable Faucet are brand new), Very spacious bright Living room with walk-out to the oversized balcony incudes an electric F/P & is open to the Dining room. Being a corner unit provides side wall window which offers an added cross breeze fresh air option. Pleasant 4pc bath with ceramic floors & ceramic tub surround & clean white vanity & fixtures. The same neutral paint & broadloom plus three matching upgraded quality white ceiling fans maintain the successful flowing décor. A large Primary bedroom with oversized deep double mirrored closet. Don't miss this affordable opportunity to settle into this perfectly located & well managed condo building. Immediate Possession Available! (id:35762)
RE/MAX Hallmark Chay Realty
76 Bearberry Road
Springwater, Ontario
Two Years NEW, 3,700 Sq Ft Contemporary Detached Home, 5 Bedrooms with 5 FULL Washrooms on 2nd Floor, Every Bedroom Has Its Own Washroom & Walk-in Closet, Rare to Find a Detached Home With 5 Mater Bedrooms, Laundry on 2nd Floor With Additional Storage Space, Hardwood Flooring All Over the House, Beautiful View of Golf Course From Mater Bedroom, 5 Pc Ensuite With Free Standing Tub and Over Size Glass Standing Shower, Big Windows all Over the House Which Provide Great Day Light, Main Floor has Living/Dining, Den/Office, Great Room, Open Concept Kitchen,Servery & W/I Pantry, Double Door Entrance, Double Garage + Extra Storage Space for Bike/Snow Blower/Smart Car, Motor Bikes, Hardwood Stairs, Entrance from Garage, Extra 10 Ft x 8 Ft Storage Room Near Basement entrance, New 4 Ton A/C installed (May 2024), Close to Georgian Mall,Banks, Shopping Plazas, Ski Area, Golf Course Hwy & Much More. Occupancy October 11, 2025. (id:35762)
Ipro Realty Ltd.












