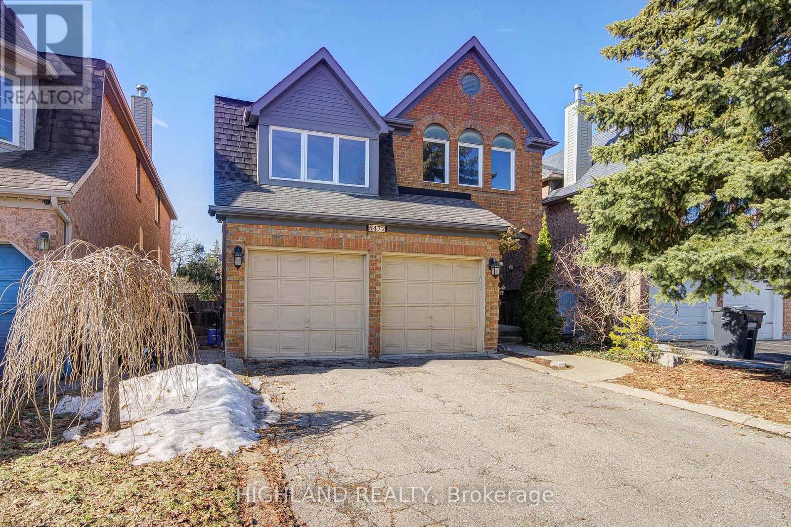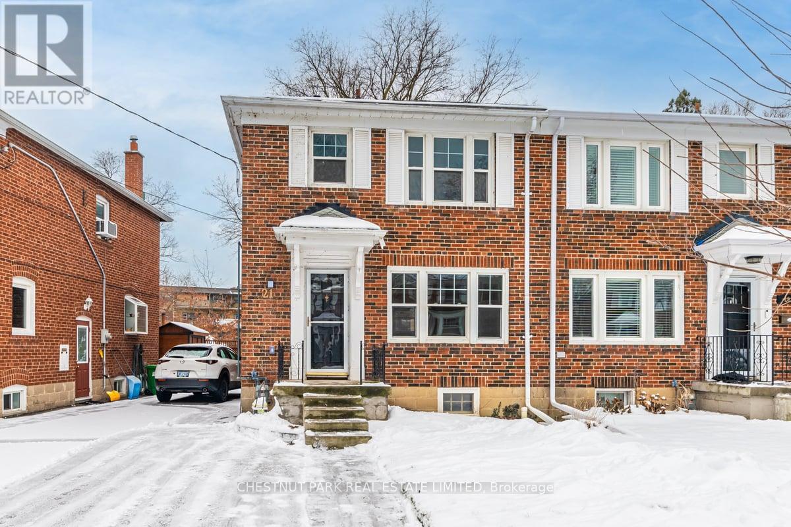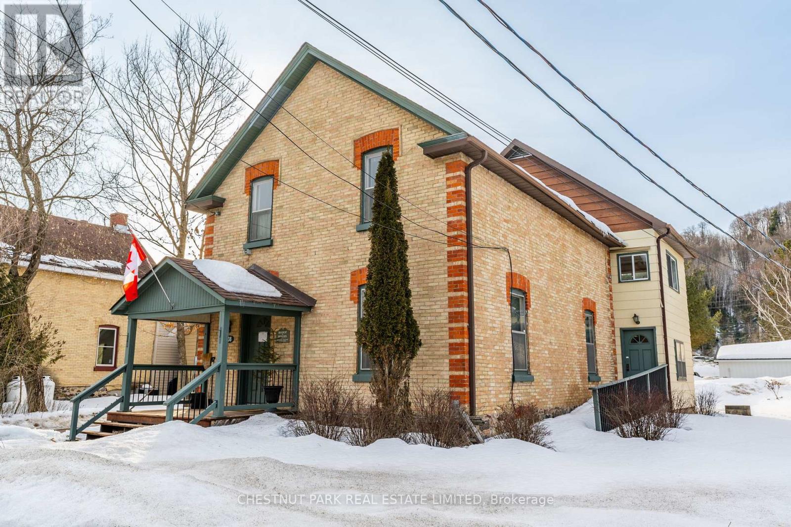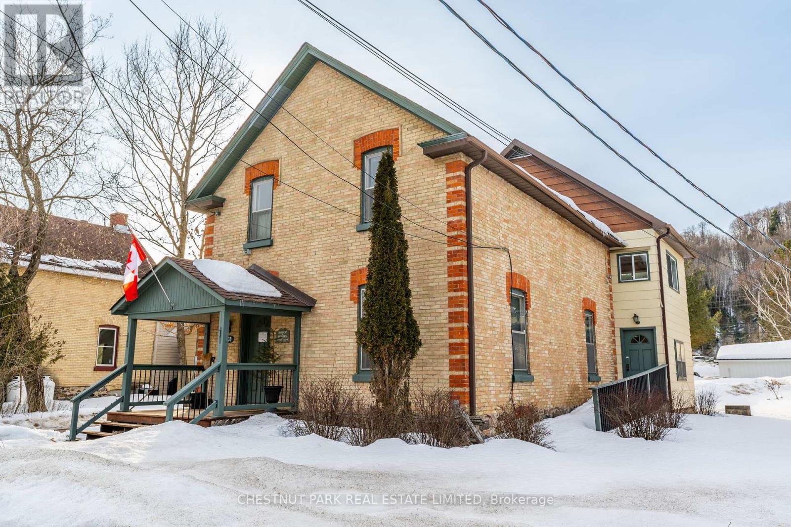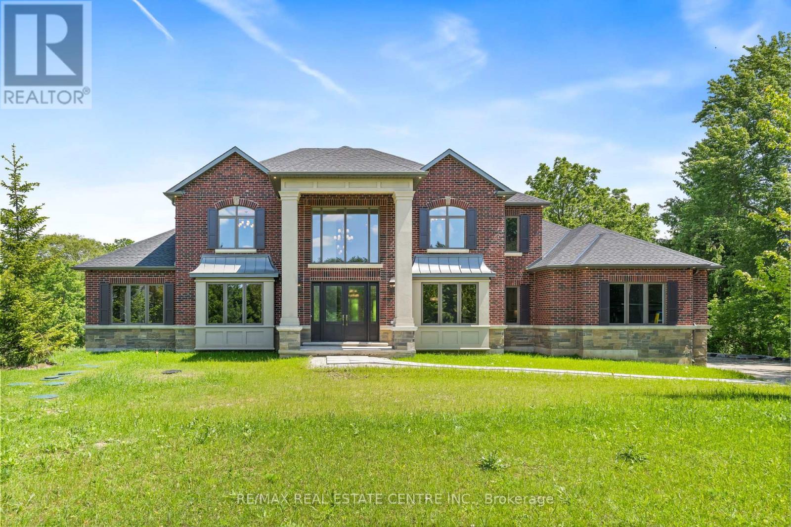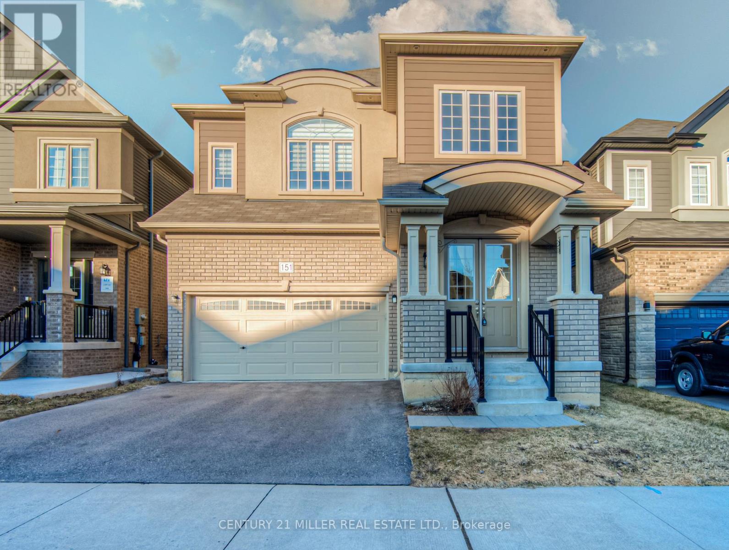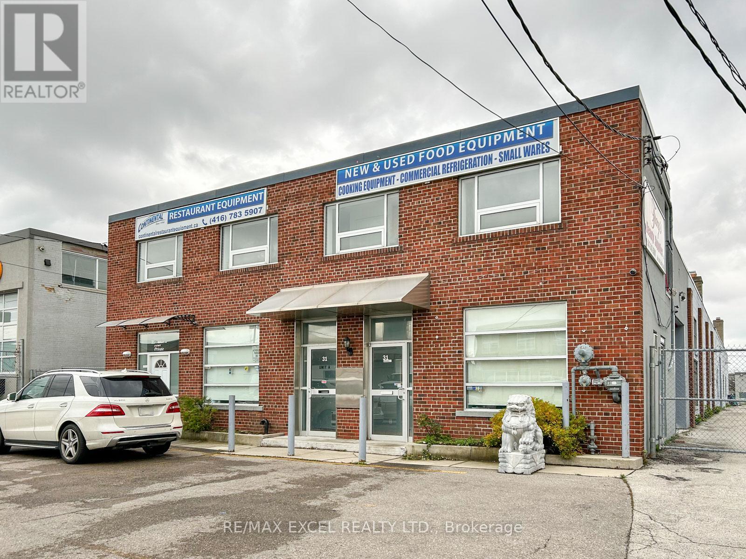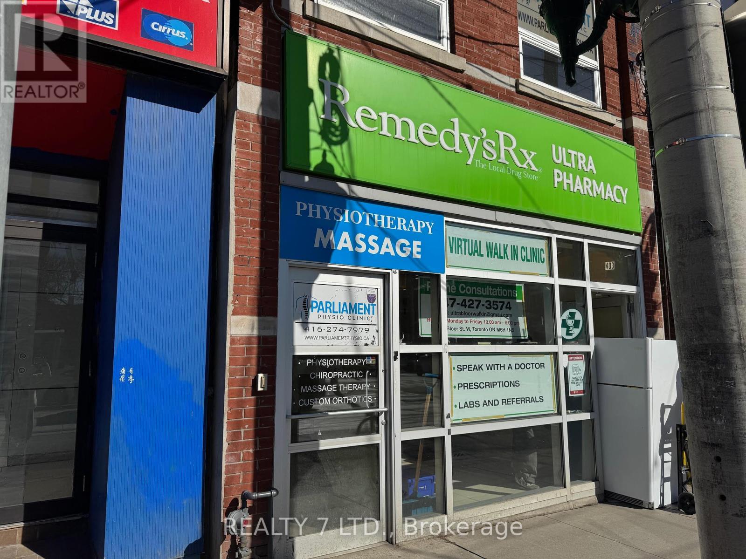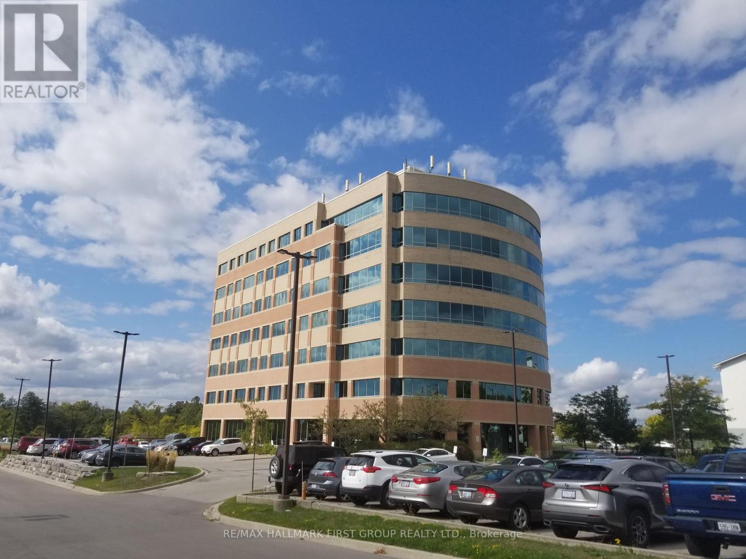5472 Middlebury Drive
Mississauga, Ontario
Located in the highly sought-after Gonzaga/John Fraser School District, this beautiful home offers an unbeatable combination of convenience and top-tier education, just steps from Middlebury Public School and Thomas Middle School * Huge Pie lot, roughly (35-41)x(121-122 ft) * Spacious & Thoughtfully Designed layout)* 2762 sq. ft. above grade + Finished Basement (floorplan attached) * 4 Bedrooms + Loft family * Perfect for growing families or work-from-home professionals *4 Bathrooms Including a luxurious 4-piece ensuite in the oversized master bedroom * Double GarageAmple parking and storage space *Elegant Interior & Modern Finishes *Open Concept Living & Dining Room with French Doors for added charm * bright & Airy Kitchen with Breakfast Area seamlessly connected to the cozy family room with a gas fireplace *Skylight above the staircase, filling the home with natural light * freshly Painted & Brand New Hardwood Flooring throughout. Move-in ready! Incredible Lower Level * Professionally Finished Basement, A versatile space with a Jacuzzi-equipped 4-piece bathroom, ideal for entertainment or relaxation. (id:35762)
Highland Realty
21 Thursfield Crescent
Toronto, Ontario
Prime North leaside semi-detached home available for lease, main and second floor only. Bright and airy freshly painted interiors with newly refinished hardwood flooring, brand new kitchen with new stainless steel appliances with a walk-out to a spacious new deck and fenced yard. Open concept living and dining room. Second floor has three bedrooms plus a new luxury 4 piece bathroom with a marble vanity and stacked new washer and dryer. Professionally cleaned and ready for immediate occupancy, this home is in a sought-after neighbourhood and well suited for those renovating their homes and looking to stay in the area. Top rated Northlea Junior/Middle School and Leaside High School catchment district. Steps to future LRT, parks and ravine trails, minutes to shops, groceries and restaurants of Leaside along Bayview and Laird, Whole Foods, Sunnybrook Health Sciences Ctr and close to Don Valley Pkwy and 401. (id:35762)
Chestnut Park Real Estate Limited
1203 - 135 East Liberty Street
Toronto, Ontario
Rare-find!! Corner Unit!! South & West (Sunset) Exposure! 3 Bedrooms & 2 Bathrooms! Unobstructed Clear Views Of Lake Ontario! Parking & Locker! 915Sqft (879Sqft + ~36Sqft Balcony)! 92 Walk Score & 92 Transit Score! Primary Bedroom With 4pc Ensuite & Walk-in Closet, Floor To Ceiling Windows, Maintenance Fee Includes Internet, 12,000 Sqft of Indoor & Outdoor Amenities Including Concierge, Games Room, Gym, Media Room, Party Room & Luxury Rooftop Deck! Liberty Market Building At Your Doorstep With Restaurants, Bars & Shopping, Minutes From Trinity Bellwoods Park, Waterfront Trails, TTC Streetcars, Exhibition GO-Station, Future King-Liberty GO-Station (id:35762)
Kamali Group Realty
238 Highland Street
Dysart Et Al, Ontario
Prime Commercial Property in Haliburton Highlands! Located in a highly visible main street location, this spacious commercial property offers over 2200 sq ft of versatile space perfect for a professional office, retail business, or service-based enterprise. The property is ideally suited for those seeking high foot traffic and premium exposure in the heart of Haliburton Village. With ample parking and the potential to customize the space, this is the perfect opportunity for your growing business. Don't miss out on this high-traffic location in one of the most sought-after areas of the Haliburton Highlands. (id:35762)
Chestnut Park Real Estate Limited
Chestnut Park Real Estate
238 Highland Street
Dysart Et Al, Ontario
Prime Commercial Property in Haliburton Highlands! Located in a highly visible main street location, this spacious commercial property offers over 2200 sq ft of versatile space perfect for a professional office, retail business, or service-based enterprise. The property is ideally suited for those seeking high foot traffic and premium exposure in the heart of Haliburton Village. With ample parking and the potential to customize the space, this is the perfect opportunity for your growing business. Don't miss out on this high-traffic location in one of the most sought-after areas of the Haliburton Highlands. (id:35762)
Chestnut Park Real Estate Limited
Chestnut Park Real Estate
101 Perryman Court
Erin, Ontario
In one of the most coveted pockets of Ballinafad, you will uncover the definition of a contemporary masterpiece offering an astounding living experience with 5+2 bedrooms and 9 bathrooms. Indulge in the epitome of a luxurious lifestyle in this magnificent estate property nestled among multi-million dollar homes. This extraordinary residence, constructed by the revered Homes Of Distinction, spans over 8,200 square feet and exemplifies superior craftsmanship, exquisite finishes and an uncompromising use of superior materials. Upon entering you will be instantly captivated by the grandeur and sophistication this home portrays. Superb gourmet kitchen is nothing short of spectacular and is complete with subzero fridge, 4 foot Wolf range, expansive centre island and a brilliant butlers pantry. Sliding barn door from pantry leads to formal dining room overlooking the magnificent setting. Majestic main floor primary bedroom boasts quadruple glass sliding doors that lead out to deck, gas fireplace sitting area, custom walk-in closet and breath-taking 5 piece ensuite bath. Chic laundry room, located on the main level for added convenience, showcases quartz, marble, heated floors and endless storage. Upper level introduces 4 grand bedrooms each presenting its own walk-in closet and glamourous 3 piece ensuite bath. The sprawling finished lower level is complete with recreation room featuring an astonishing bar with vast island with stunning art-like quartz countertops/backsplash. Two sizeable bedrooms, each offering their own private 3 piece ensuite bath and a substantial exercise area completes this level. Massive 5 vehicle garage, geothermal heating and cooling, gorgeous mahogany front doors and heated floors. This property evokes the feelings of timeless grandeur from the moment you enter! With its unparalleled ambiance and multitude of inviting spaces, this residence graciously invites you to call it home! (id:35762)
RE/MAX Real Estate Centre Inc.
151 Bilanski Farm Road
Brantford, Ontario
Brantview Heights development. The Vermilion Model. Elevation A. 2,903 Sq ft. 5 bedrooms, 3.5 baths. Located in a family friendly neighbourhood. Open-Concept Main floor with well appointed rooms for dining Entertainment. Freshly painted. Hardwood on the main level. Curved staircase to second level features large master bedroom with double closet, Ensuite bathroom with standing shower and soaker tube. 4 additional bedrooms, Jack and Jill bathroom and a 4 pieces common bath. Main level laundry. A/C, Central Vacuum, Pot lights. Upgraded including full brick, 10 ceiling height on main level, 9 on second level and 9 in basement. The basement is unfinished. 5 Minutes drive to 403, shops, schools and parks. (id:35762)
Century 21 Miller Real Estate Ltd.
161 Perryman Court
Erin, Ontario
Uncover the essence of upscale luxury and elegance in this brand new, masterfully crafted bungaloft nestled in a most sought after pocket of Erin. Constructed by the esteemed Homes Of Distinction, this extraordinary residence spans over 3,750 square feet and epitomizes a harmonious blend of grandeur and practicality with its 4+1 bedrooms and 5 bathrooms. Experience supreme extravagance as you step into this ultra high-end, exquisite sanctuary showcasing unparalleled finishes. Marvelous dream kitchen, complete with subzero fridge and 4 foot Wolf range, quartz counters, 2 dishwashers and beverage fridge with delightful custom bar/coffee area, overlooks the massive dining area. Dining room presents quadruple solid sliding doors that lead out to tiered armour stone/concrete patio overlooking the magnificent setting. Grand main floor primary bedroom boasts his/her floor to ceiling custom closets and breath-taking 5 piece ensuite bath. Chic laundry room, located on the main level for added convenience, showcases quartz, marble, heated floors and endless storage. Upper level introduces 3 awe-inspiring bedrooms, 2 full baths and open loft/office area. This area overlooks the glamorous and extravagant great room with gas fireplace and striking wainscotting focal wall with built-in reading benches. The expansive finished lower level is complete with sprawling recreation room featuring a remarkable bar with vast island and breakfast bar with stunning art-like quartz countertops/backsplash. Sizeable bedroom, full bathroom and a substantial exercise area completes this level. Massive 4 vehicle garage, geothermal heating and cooling, gorgeous mahogany front doors and heated floors. Don't miss this opportunity to embark on a journey of luxury living in an exquisite sanctuary nestled on a magnificent 1 acre setting! (id:35762)
RE/MAX Real Estate Centre Inc.
31 Milford Avenue
Toronto, Ontario
Freestanding industrial building available for lease with 10,300 S.F. on a 70' x 250' fenced lot (deal & secure storage). Open space warehouse with 16' and 17' height ceilings. Close to highway 400, 401 and downtown core. Steps from TTC bus stop. Offices include washrooms and a kitchenette. 4 drive-in level doors (12' height, 2 with openers). Main floor space only. No auto repair use will be permitted. (id:35762)
RE/MAX Excel Realty Ltd.
403 Parliament Street E
Toronto, Ontario
Established Medical Clinic/ Rehab Business For Sale,Fully Equipped, Regular Clientele, 1100sq ft office administrator/receptionist 3 equipped rooms with 3 bedsToilet room.Good opportunity to Own the Profitable Business, Low Rent of $2,500 per month, Included TMI and Utilities. (id:35762)
Realty 7 Ltd.
202 - 230 Westney Road S
Ajax, Ontario
Beautifully Finished, 2nd Floor, Office Space For Lease In Contemporary/Modern Building | Lots Of Natural Light And Ample Surface Parking |Conveniently Located Off Of The Westney Rd & 401 Interchange, Just South Of Ajax Go Train Station | 2 Elevators And Modern Common Areas | Close To All Amenities And Walking Distance To Go Transit. (id:35762)
RE/MAX Hallmark First Group Realty Ltd.
202-204 - 230 Westney Road S
Ajax, Ontario
Beautifully Finished, 2nd Floor, Office Space For Lease In Contemporary/Modern Building | Lots Of Natural Light And Ample Surface Parking |Conveniently Located Off Of The Westney Rd & 401 Interchange, Just South Of Ajax Go Train Station | 2 Elevators And Modern Common Areas | Close To All Amenities And Walking Distance To Go Transit. (id:35762)
RE/MAX Hallmark First Group Realty Ltd.

