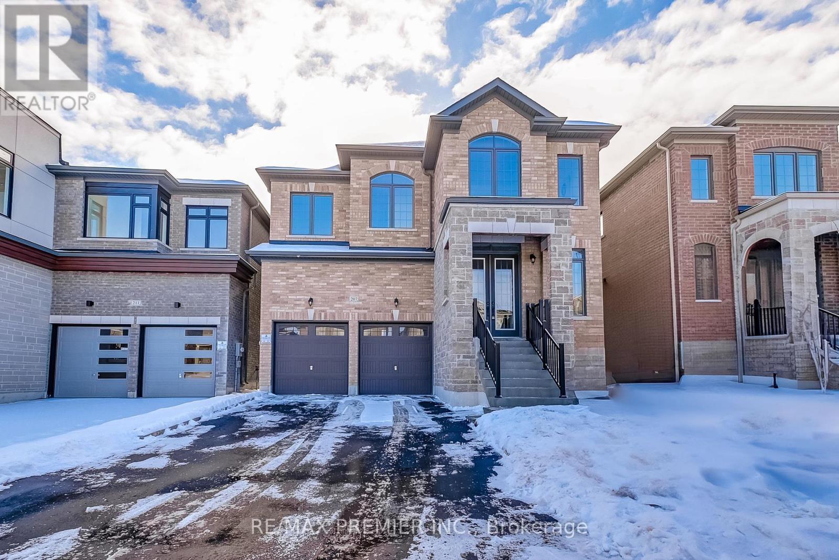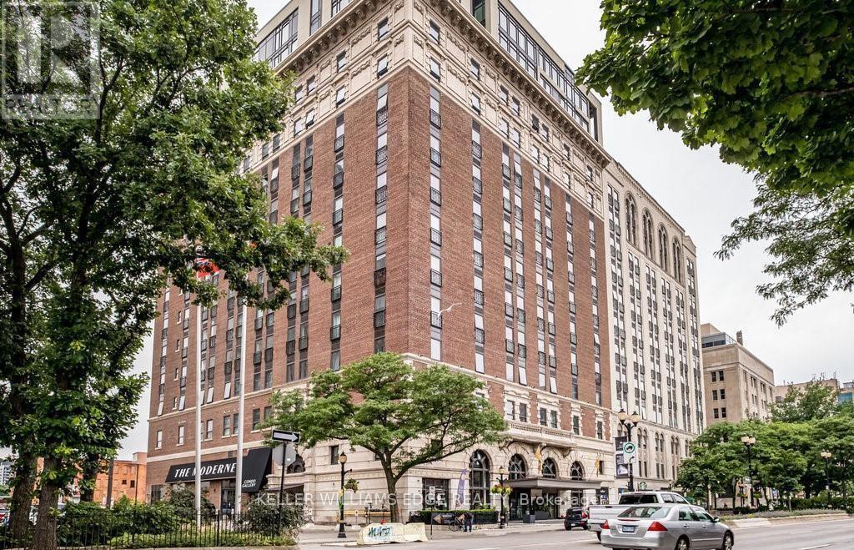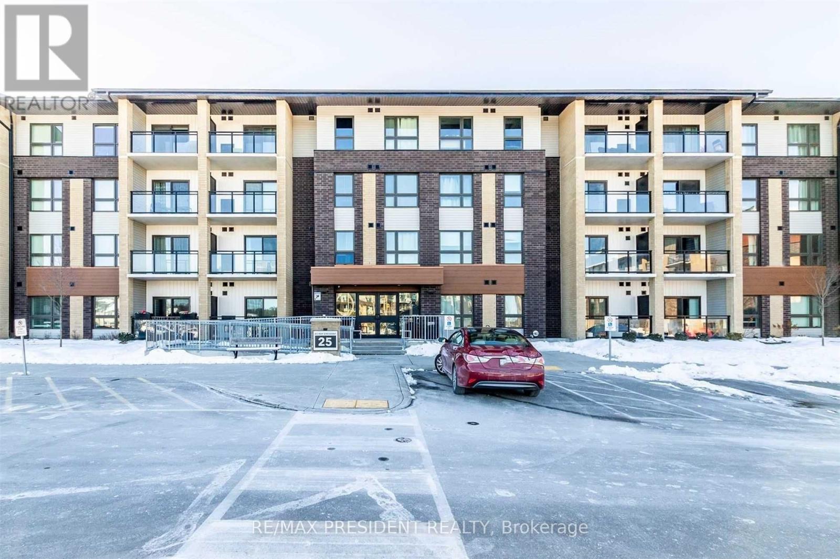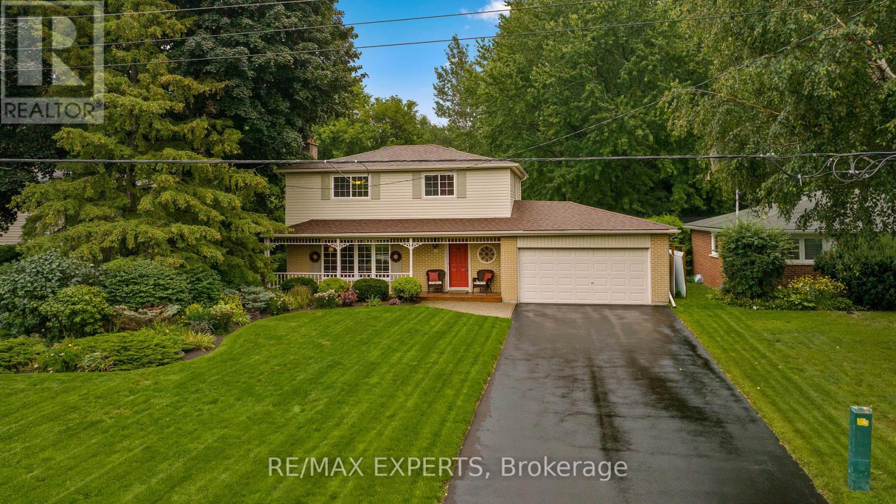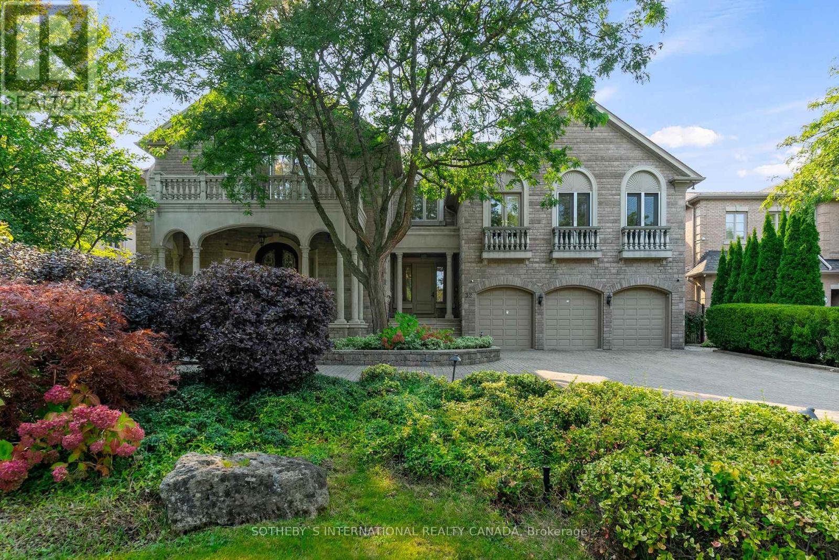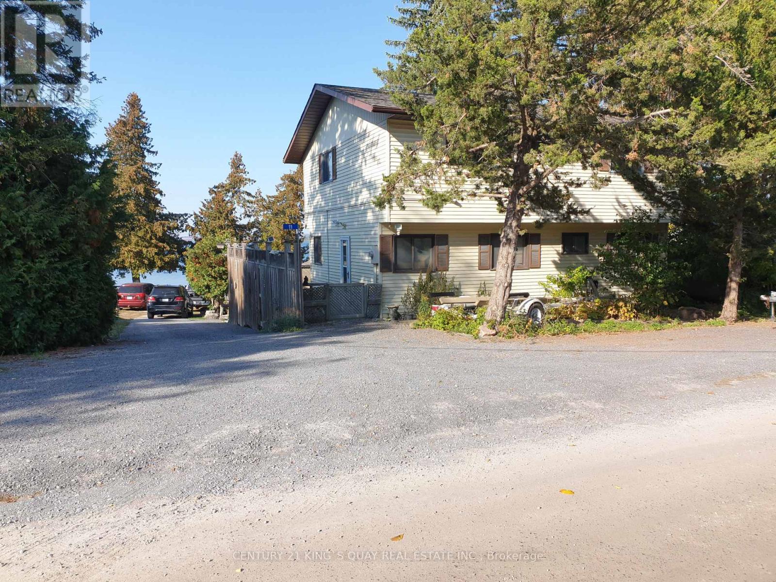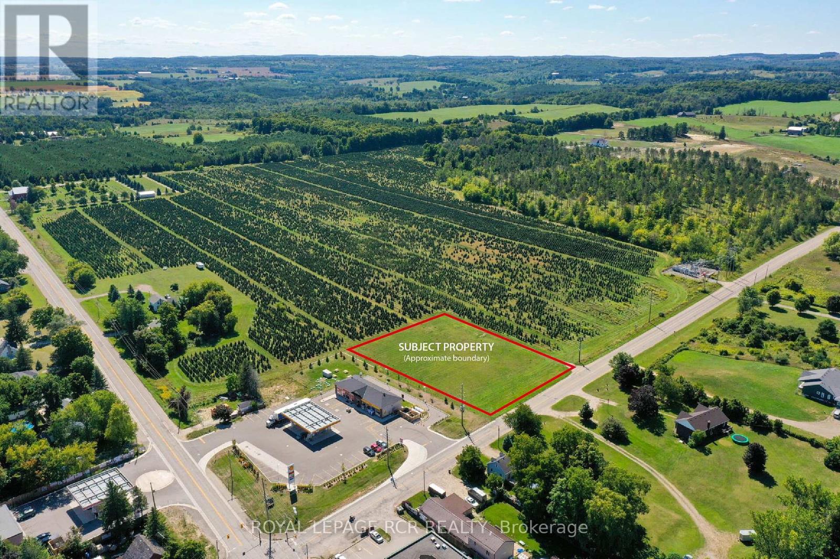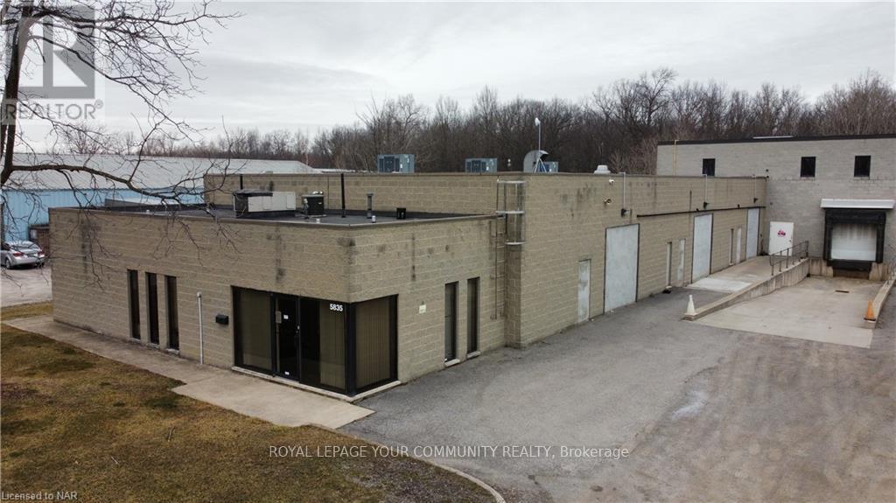197 Wanda Street
Bradford West Gwillimbury, Ontario
Situated in the heart of the famous Holland Marsh, this 10-acre property presents an exceptional opportunity for commercial ventures. Renowned for its rich, dark soil, the Holland Marsh is often called the vegetable capital of Ontario, making this farm ideally positioned to leverage its agricultural legacy. This prime land includes 5 acres currently leased to a local farmer until the end of 2026. Zoned as Marsh Agricultural Zone (AM), it's well-suited for various operations and related endeavors. Extensively refurbished 3600 sq./ft. (approx.) shop, transformed with an investment of approximately 600k into a state-of-the-art facility featuring top-notch insulation, oversized 14'6" garage doors, 240v single phase electrical, heating system & a graveled traffic area. Water supply is abundant, with two deep wells on-site one yielding 10 gallons per minute and the other 200 gallons per minute ensuring sufficient resources for any business use. Ready for diverse uses, whether for expanding farming operations or establishing a new commercial base. The property also includes 8 greenhouses, ideal for year-round cultivation once reskinned, along with an office trailer, multiple shipping containers for storage, and propane tank enhancing operational versatility. While there is no septic system, a small holding tank serves the office trailers needs. The potential for growth and expansion is undeniable. Offering not only prime land but a complete setup for a thriving business. With the region's reputation for productivity and this property's upgrades, you'll step into a location with both a storied past and a promising future. Great potential for building a residential home, subject to local approval. Nestled in the tranquil valley, it provides a serene escape just minutes from Highway 400, with breathtaking sunsets that paint the sky each evening. This unique opportunity allows for both commercial ventures & potential residential development, making it a versatile investment. (id:35762)
Royal LePage Real Estate Services Ltd.
207 Fallharvest Way
Whitchurch-Stouffville, Ontario
Brand New By Fieldgate Homes. Welcome to your dream home in Stouffville! The Newcastle Model !40' Detached 3052 square feet of above-grade captivating living space! Bright light flows through this elegant 5-bedroom, 3.5-bathroom gorgeous home featuring timeless hardwood flooring. This stunning all-brick design features main floor 10 foot ceilings, highly desirable 2nd floor laundry, 2nd floor 9ft ceilings, master bedroom featuring walk-in closet and 5-piece en-suite with free standing tub and separate shower. Enjoying relaxing ambiance of a spacious family room layout w/cozy Gas fireplace, living and dining room, upgraded kitchen and breakfast area, perfect for entertaining and family gatherings. The sleek design of the gourmet custom kitchen is a chef's delight, Separate Walk Up Entrance to Basement! This home offers endless possibilities! Don't miss this one! **EXTRAS** Upgraded Stainless Steel Kitchen Aid Fridge, Stove, Dishwasher. Whirlpool Front Loading Washer and Dryer. (id:35762)
RE/MAX Premier Inc.
410 - 112 King Street E
Hamilton, Ontario
The Royal Connaught is a wonderful mixture of modern amenities and old school pizazz. This Studio apartment brings the term Open Concept to a new level with 629 square feet of open space and no dividing walls and murphy bed. The California shutters compliment the floor to ceiling windows and bring in an abundance of natural light. You can access the seldom offered terrace from your living space and enjoy the fresh air and sunlight Hamilton has to offer. The unit comes with an underground parking space and a locker. From the Royal Connaught you have easy access to many of the features of Downtown Hamilton including shopping, restaurants, Gore Park, Bay Front Park, hiking trails. (id:35762)
Keller Williams Edge Realty
303 - 25 Kay Crescent
Guelph, Ontario
Stunning Upgraded Suite In The Highly Sought After Clairity 2 Condos In South Guelph By Award Winning Builder Reids. This 876 Sqft Luxury Suite Features Modern, Professional Finishes Throughout With High Grade Durable Vinyl Floors, Granite Counters In Baths And Kitchen. Modern Kitchen With Oversized Movable Breakfast Bar, 2 Full Bathrooms Including 3Pc Master Ensuite. Large Laundry Room For Additional Storage Space. Located In The Heart Of South Guelph! (id:35762)
RE/MAX President Realty
7 - 111 Sherwood Drive
Brantford, Ontario
UNDER NEW MANAGEMENT - 1862 SQUARE FEET OF RETAIL SPACE AVAILABLE IN BRANTFORD'S BUSTLING, CORDAGE HERITAGE DISTRICT. Be amongst thriving businesses such as: The Rope Factory Event Hall, Kardia Ninjas, Spool Takeout, Sassy Britches Brewing Co., Mon Bijou Bride, Cake and Crumb-- the list goes on! Located in a prime location of Brantford and close to public transit, highway access, etc. Tons of parking, and flexible zoning! (id:35762)
RE/MAX Escarpment Realty Inc.
28 Hilltop Drive
Caledon, Ontario
Welcome to your dream family home, nestled in the heart of Caledon East! This spacious, meticulously cared-for 4-bedroom property offers an idyllic blend of comfort, convenience, and natural beauty, making it the perfect place for your family to grow and create lasting memories. Situated on a quiet, family-friendly street, this home is a true sanctuary that backs onto picturesque conservation lands and is just a short walk from local schools, scenic trails, and shops. With so much to offer, this property truly ticks all the boxes for modern family living. As you step inside, youll be greeted by a bright living space that has been thoughtfully designed to accommodate the needs of a growing family. The main floor offers a seamless flow between rooms, creating an inviting atmosphere where you can enjoy quality time together, whether it's for family meals, relaxing, or entertaining guests.The living and dining areas are generously sized and provide ample space for gatherings, large or small. The natural light flooding through the windows enhances the openness of the space, making the home feel even larger. The neutral colour palette throughout the main floor gives the home a modern yet warm feel, making it easy to add your personal touch with furniture and decor. Caledon East is a charming, tight-knit community known for its peaceful atmosphere, large lots, and abundance of green space. This property is located on a quiet, low-traffic street, ideal for families with children. The serenity of the area provides a safe and tranquil environment, while still being close to all the amenities you could need. Schools, local shops, and beautiful walking trails are all within walking distance, making it incredibly convenient for everyday life. Whether you're taking a leisurely stroll to the nearby park or running errands in the town center, everything is just minutes away. (id:35762)
RE/MAX Experts
10 Main Street
Mississauga, Ontario
Absolutely prime location in the heart of Streetsville in the iconic location known as Village square. This stand alone building has 2 retail units on the ground floor and 2 residential apartments on the second floor with a total of 4 parking spots. This property is zoned C4 and allows for many uses. Currently the main floor is being used as a pharmacy and medical clinic (lease contract signed for 1 year) and both residential units on the second floor are rented (now on month to month basis). Building interior was renovated in 2019 with upgrades to HVAC and HEPA filters and fans were installed to accommodate for its current use as a medical clinic. This property is perfectly situated for plenty of foot traffic with lots of shops, restaurants and events hosted throughout the year in the area. Ideally suited for medical or pharmacy use, as the necessary setup is already in place. (id:35762)
RE/MAX Realty Services Inc.
32 Arjay Crescent
Toronto, Ontario
This stunning mansion in the prestigious Bridle Path area epitomizes luxury living, combining scale & sophistication with practical elegance. Nestled on a sprawling SW facing 106 x 306 ravine lot, with stunning views of the Rosedale Golf Club. Multiple walkouts lead to expansive terraces, pool, & deck areas, a true outdoor oasis. With approx 13,280 sqft. of living space across 3 levels, including the lower level, the mansion exudes grandeur & timeless style. The principal bedroom suite is a true sanctuary, featuring an elegant dressing room, 3 large walk-in closets and a sprawling ensuite bathroom. Soaring ceilings, stunning hardwood floors & abundant natural light create a luxurious atmosphere. The custom kitchen opens to a large family room. The grand central hall, with its sweeping curved staircase is an impressive architectural centrepiece. The lower level has it all, home theatre, bar, exercise room, sauna & dedicated Nanny's suite. Accessibility is aided by elevator servicing all 3 floors. Do you think luxury & value don't go together ? 32 Arjay offers 9,000 sqft. above grade plus over 13,000 sqft. including the lower level. Land value for a lot of this caliber would be comfortably $9,000,000 meaning the cost of the house is a paltry $222 pers sq. ft. above grade, $153 per sq. ft. if you factor in the finished basement. The existing house is built like a palace, all stone exterior, like new luxurious oak floors, tall ceilings, superb millwork & craftsmanship throughout. If you spent 2 million updating kitchen & baths to your tastes you would still only be into the house for $444 per sqft, or $306 per sq. ft. including the lower level. 32 Arjay delivers the holy trinity when it comes to real estate, AAA prestigious address, superb ravine property with 105' frontage & golf course views & value priced at $222 per sq.ft. 32 Arjay represents a rare opportunity to significantly & quickly build your wealth through blue chip AAA real estate. (id:35762)
Sotheby's International Realty Canada
11 - 6108 Curtis Point Road
Alnwick/haldimand, Ontario
Situated by the Shore of Rice Lake, a Prominent 4-Season Retreat District, the Property by the Lake is comprised of the Master House about 2000 Sq Ft with a Walk-Out Basement, 5 Self-Contained Cottages, 4 Well-Built Docks Alongshore for 16 boats & Barbecue Area in Park-Setting Environment with Car Parking Spaces. All Fully Equipped and Partially Updated Recently. New Plumbing for cottages and New Shingles thruout. With the Master House occupied by the Owner, Only the rental from the 5 Cottages and the boat parking fees from the 4 Docks is over $100K annually. One of a kind opportunity to own a piece of Property by the Lake for self-enjoyment and rental income. (id:35762)
Century 21 King's Quay Real Estate Inc.
Ptlot10 Con 6 Ehs
Mulmur, Ontario
Excellent opportunity for commercial lot, 1.2 acres, fronting on County Road 17 in the hamlet of Mansfield. The lot is approximately 209 feet x 252 feet. The lot fronts on the south side of a paved road and is located directly west of busy intersection at Airport Road. The lot is level and open, with great access and visibility. Mansfield is an area of positive growth and future development - please see attached aerial view. Great access to major highways and the site is just 20 km to Alliston, 20 km to Shelburne, 44 km to Collingwood & 65 km to Brampton. The lot is zoned Commercial - please see attached list of uses from Township of Mulmur. Municipal water available. Buyer to be responsible for HST and all development charges. (id:35762)
Royal LePage Rcr Realty
5835 Progress Street
Niagara Falls, Ontario
A versatile 8,427 sq ft freezer warehouse in Stanley Ave Business Park that consists of a 5,000 sq ft freezer component, 1,229 sq ft shipping area, 969 sq ft office space (as-is condition) and 1,229 sq ft of upper level storage space. Strategically positioned, with easy QEW access and minutes from the US border. Serving a population of over 2 million within 1-hour drive, this location offers significant market reach, logistical advantage and access to labour pool. Low coverage ratio provides potential for future building expansion to suit the Buyer's business. (id:35762)
Royal LePage Your Community Realty
1255 Nicholson Road
Newmarket, Ontario
Available for Sublease: Entire Building! 14,652 sq.ft Move-In Ready! This modern, bright office space offers a professional environment with ample amenities. The main floor features a welcoming reception area, seven private offices, a spacious open office or meeting area, a file room, 1,915 sqft of warehouse/storage space, a cafeteria area and men's, women's, and accessible washrooms. The second floor includes six boardrooms, a lounge area, nine offices, a coffee/break station, server rooms, and a large open work area with cubicles, as well as additional men's and women's washrooms.The property offers plenty of parking and is conveniently located near Hwy 404 for easy access. A perfect space for any growing business! (id:35762)
Century 21 Heritage Group Ltd.


