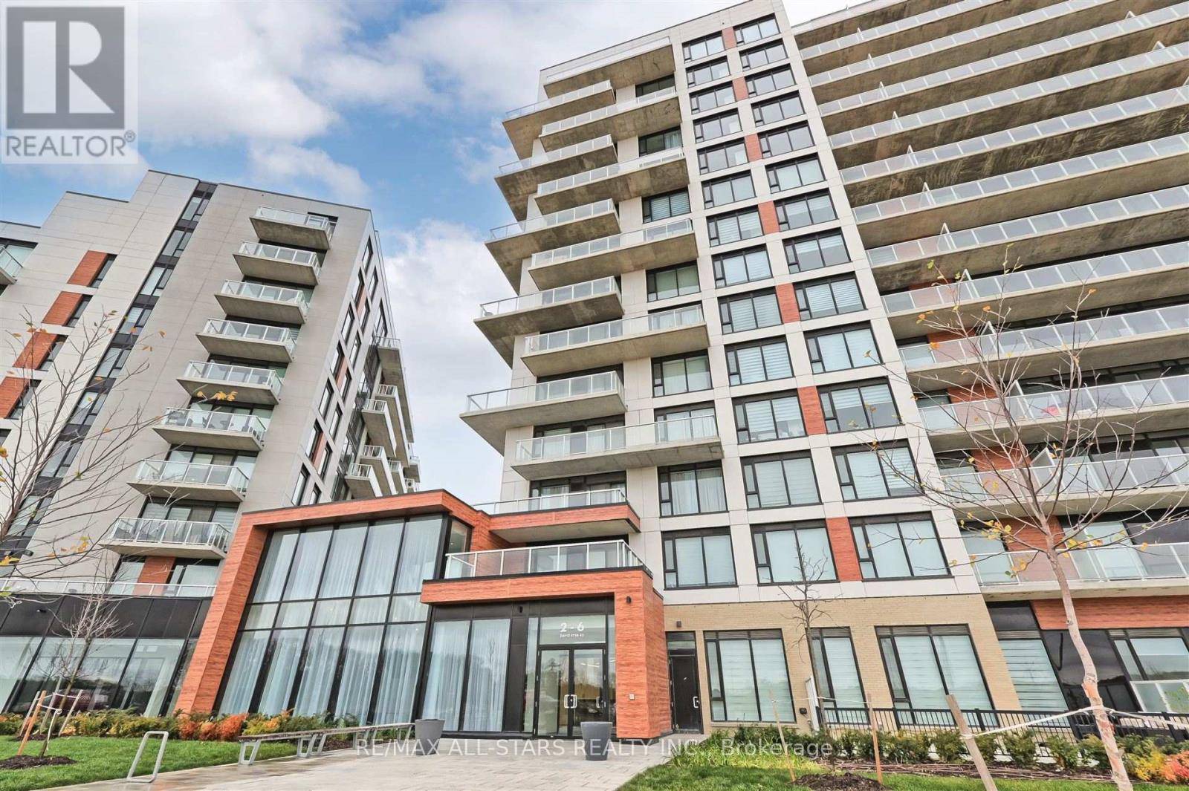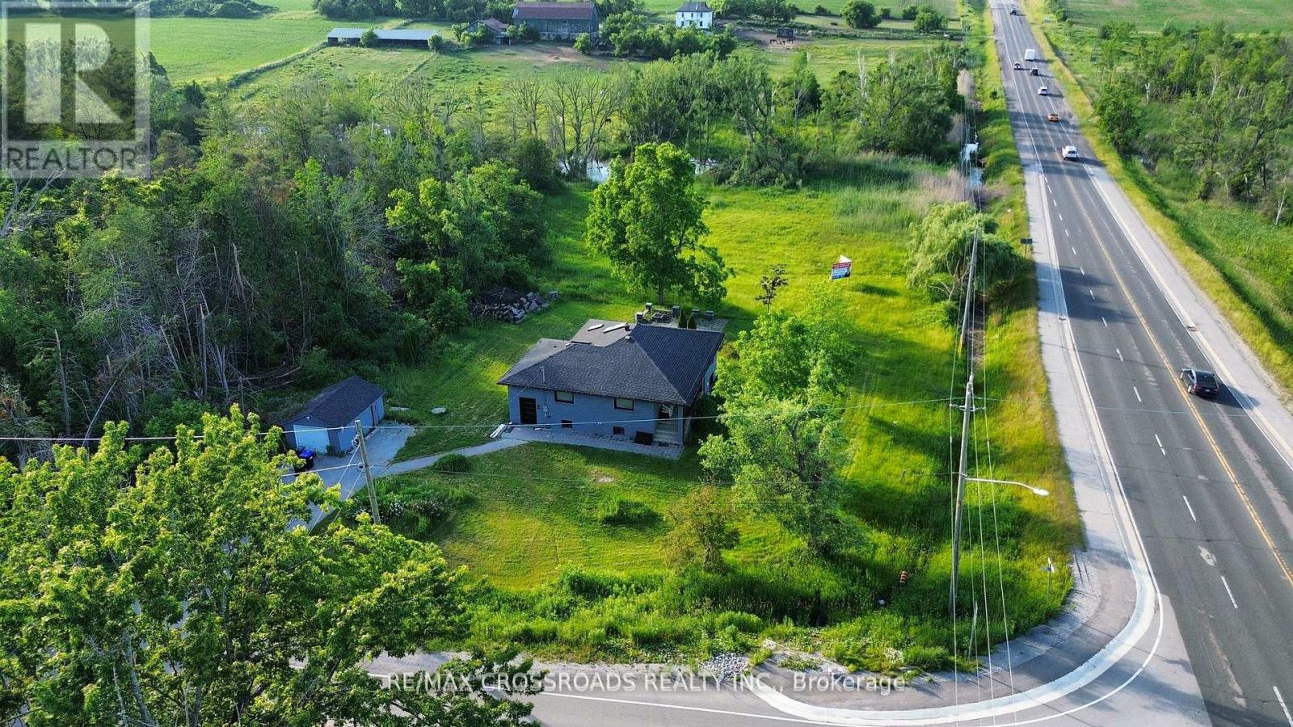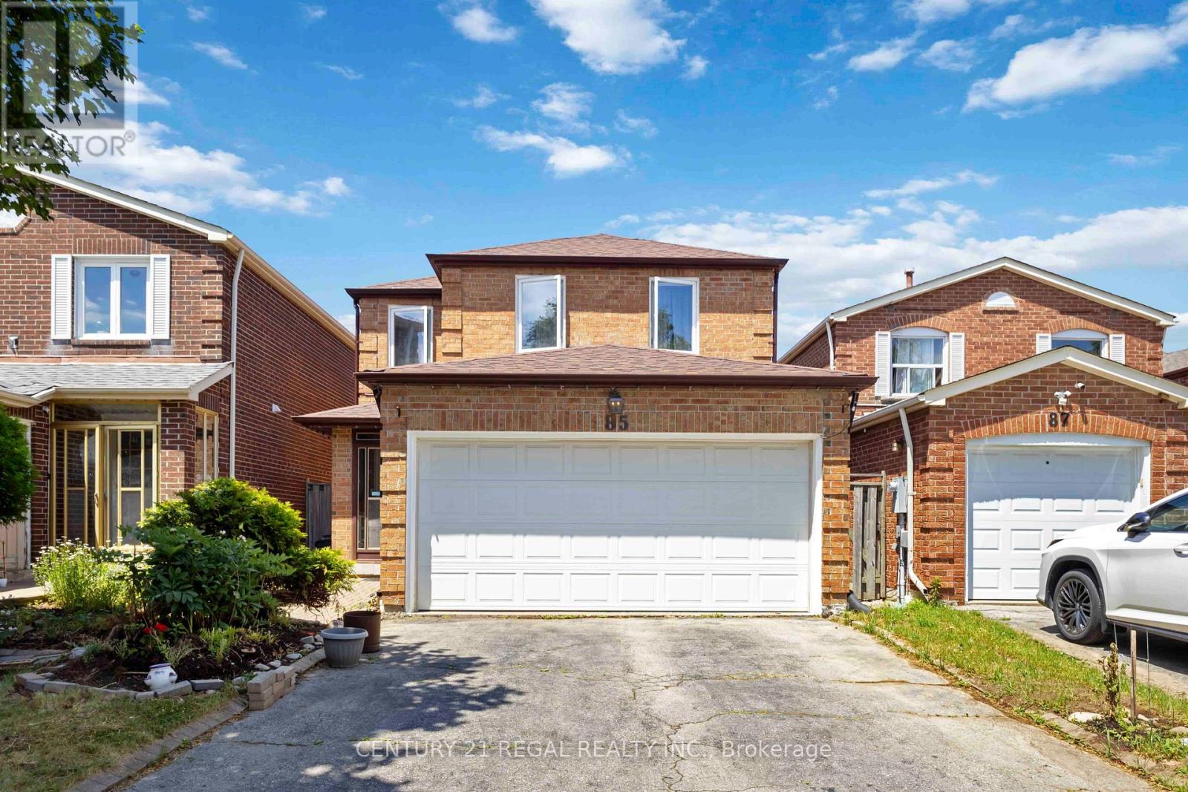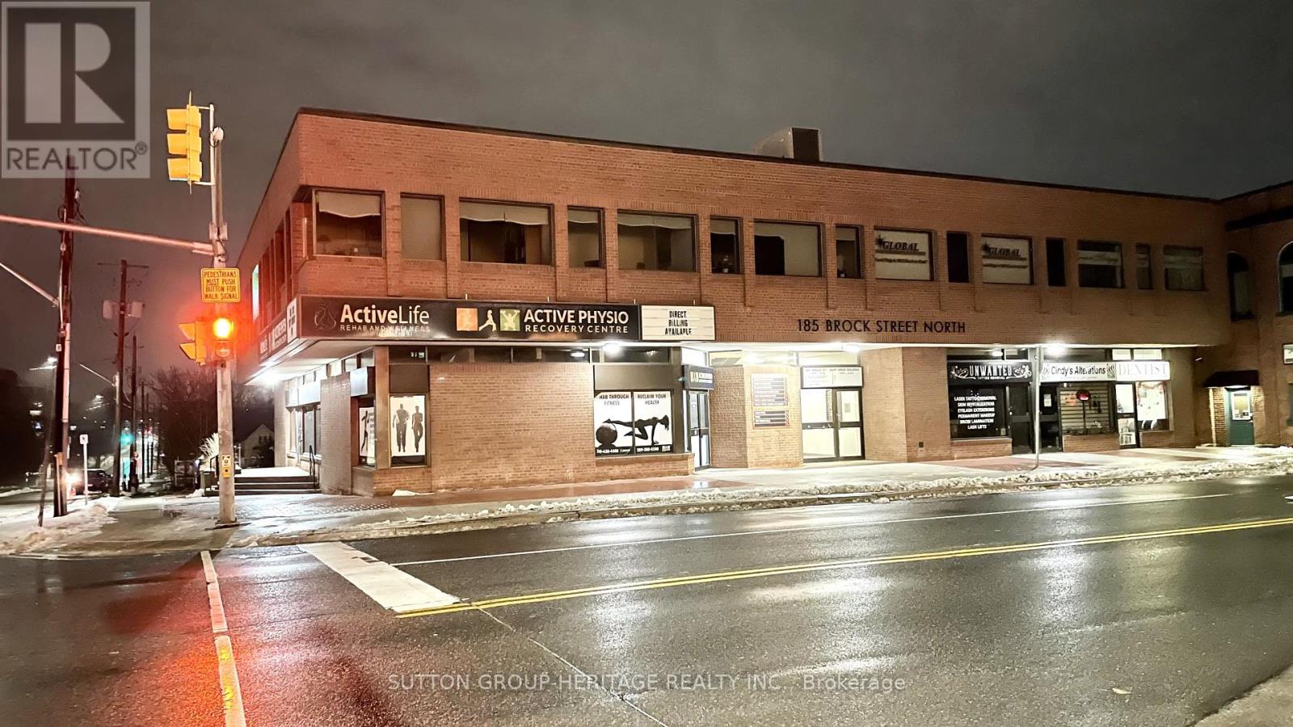124 - 2 David Eyer Road
Richmond Hill, Ontario
Welcome to Suite 124, a bright and beautifully appointed 2-bedroom, 2-bathroom condo offering 908 sq. ft. of thoughtfully designed living space all on the ground floor with exceptional accessibility and convenience.This rare unit features an oversized private patio, perfect for relaxing, gardening, or entertaining outdoors. Ideally situated near the buildings main entrance, its an excellent choice for seniors, those with mobility needs, or anyone who values easy access. The included premium parking spot in the garage is just a short, level walk to the suite, adding to the units unique appeal. Inside, the home is filled with natural light from generous windows and boasts newly installed custom window coverings throughout. The open-concept layout seamlessly connects the living, dining, and kitchen areas, while the two spacious bedrooms are ideally positioned for privacy .Enjoy direct access to a suite of luxury amenities just steps from your door including a concierge, party room, gym, yoga studio, theatre room, hobby/craft room, and ample visitor parking for your guests. Located in a sought-after Richmond Hill community, 6 David Eyer Rd offers a tranquil lifestyle with all the convenience of urban living. Suite 124 is perfect for downsizers, first-time buyers, or investors seeking a modern, low-maintenance home with outstanding walkability and a strong sense of community. Do not miss this rare ground-floor opportunity book your private showing today! (id:35762)
RE/MAX All-Stars Realty Inc.
2107 - 95 Oneida Crescent
Richmond Hill, Ontario
Welcome To Era Condominiums! This Unit Features 785 SQFT 2 Separated Bedrooms Functional Open Concept Layout With 9' Smooth Ceilings W Lots Of Natural Light | Laminate Flooring Throughout | Floor To Ceiling Windows | L Shape Open Concept Neutral Tone Kitchen W Lots Of Cabinets | Open Space In Foyer For Shoe Storage | Enjoy Hotel Class Amenities including Gym, Indoor Pool, Sauna, Party room, Rooftop terrace, Game room and Visitor Parking | Surrounded By Great Stores & Parks In Walking Distance: Walmart, Loblaws, Home Depot, Staples, Best Buy, Canadian Tire, Starbucks, Dr. James Langstaff Community Park, Movie Theater and more! | Steps To Langstaff Go Station, Hwy 407, Hwy 7 and Yonge st | *Parking & Locker Included.* Pay Only Hydro Bill! | (id:35762)
RE/MAX Realtron Yc Realty
9a - 231 Millway Avenue
Vaughan, Ontario
Excellent multi-purpose space in Desirable Concord Location! 5 minutes walk to The Vaughan Metropolitan Center Subway and YRT Station. Newly renovated bright first floor unit with huge windows for natural light. Versatile uses include manufacturing, warehouse, showroom, commercial school, social club, professional office, etc. (id:35762)
Sutton Group-Admiral Realty Inc.
3 Furlan Court
Uxbridge, Ontario
I want a home where my kids can play in the street, walk to school and have an amazing playground nearby! Welcome to 3 Furlan Court. A rare offering in one of Uxbridge's most desired Cul-de-sacs. This beautifully maintained 4 bedroom, 4 bathroom home is located on a quiet family friendly court facing a vibrant greenspace with a playground and multi-sport court within walking distance to the public school and high school. Inside you will find more than enough space to accommodate a growing family. With features like hardwood floors and 9 foot ceilings on the main floor, including laundry room with walkout to the garage, as well as sliding doors from the kitchen to the large deck overlooking open space where you can entertain your friends and family. Upstairs you will find 4 generously sized bedrooms including a primary bedroom with a 5 piece ensuite with walk in closet. A fully finished basement with walk-out provides a space for the kids to escape and "Do their thing". Bring your family here and create memories. (id:35762)
RE/MAX All-Stars Realty Inc.
59 Lewis Drive
Vaughan, Ontario
Large and Spacious 5-Level Back Split on Premium Ravine/ Green space Lot! Welcome to 59 Lewis Drive a rare opportunity to own a well-maintained 5-level back split situated on a quiet cul-de-sac in a desirable family friendly neighbourhood. Backing onto a lush ravine, this home offers exceptional space, functionality, and privacy. Featuring 3+1 bedrooms, 4 bathrooms, and 2 full kitchens, this home is designed to accommodate multi-generational living or provide excellent income potential with separate entrances. The layout includes large principal rooms, generous bedroom sizes, and a lower-level family room with a walkout to the Solarium/Greenhouse. Custom cast iron gates and railings nicely add to the style of the home. The home also has two fireplaces adding a cozy feel to this expansive home. Large cantina in the basement for all your food and beverage storage needs. A unique highlight of the home is the spacious greenhouse with pizza ovens, perfect for year-round gardening, entertaining, or enjoying your own private retreat. The large lot offers serene views and a peaceful setting on a quiet street, all while being close to schools, parks, transit, and major amenities. Don't miss your chance to own a truly special property in one of Woodbridges most established neighbourhoods. (id:35762)
Royal LePage Signature Realty
2280 Highway 27
Bradford West Gwillimbury, Ontario
Welcome To 2280 Hwy 287 Brandford. A Private Luxury Retreat On 10 Acre Land With 7500 Sqft Of Living Space. Detached 6 Bedroom House, 5 Washrooms, Finished Basement With Sep Entrance. It Has 4 Car Garage, 46x60 Ft Workshop & Barn. This Custom Built House Is Sanctuary Of Luxury. Privacy And Natural Dining, Living And Office. Second Floor Has 4 Bedrooms, 3 Washrooms And Basement Has Kitchen, Family, 2 Bedrooms, Washroom, Wine Room And Cold Cellar. All Rooms Has Hardwood Floors Upstairs. An Ideal Location To Enjoy Peaceful, Country Living Just 30-45 Mon From Toronto, Easy Access To Hwy 400, 27, Hwy 9 & Hwy 89 And Close To Tanger Outlet Mall. Great Place To Live. This Property Must Be Seen To Be Truly Appreciated And Loved. Don't Miss This Opportunity. Pls Show & Sell. (id:35762)
Homelife Maple Leaf Realty Ltd.
7118 Yonge Street
Innisfil, Ontario
NEW WINDOWS 2025, NEW DOORS 2025, REDESIGNED W/CUSTOM CONTEMPORARY FINISHES, ELEGANTLY SHOWCASES IN-DEMAND NEUTRAL TONES & SHADES, W/HIGH CEILINGS SITUATED ON APPROX 3.1 ACRES BACKING ONTO TRANQUIL WOODLANDS. THE OPEN-CONCEPT DESIGN OFFERS A FRESH & INVITING ATMOSPHERE, W/METICULOUS ATTENTION TO DETAIL PRESENT IN EVERY ELEMENT. 3 GENEROUSLY SIZED BEDROOMS, ALL FINISHED WITH ENGINEERED HARDWOOD FLOORING, SMOOTH CEILINGS, AND LARGE PORCELAIN SLABS. THE PRIMARY SUITE SERVES AS A PRIVATE OASIS, FEATURING A LUXURIOUS 4-PIECE ENSUITE COMPLETE WITH A FREE-STANDING TUB, A GLASS SHOWER WITH A CUSTOM BENCH WITH A STEPLESS SHOWER, A HOT & COLD BIDET, & HEATED FLOORING FOR THE ULTIMATE IN COMFORT. THE CHEFS KITCHEN IS A SHOWSTOPPING CENTERPIECE, EQUIPPED W/SIX PREMIUM APPLIANCES, A SPACIOUS 9.5-FOOT QUARTZ ISLAND W/WATERFALLS, & AMPLE CABINETRY, $ A WINE CABINET & BAR FRIDGE. THE LIVING ROOM FEATURES A CUSTOM CATHEDRAL-STYLE LED KISSED OAK FT. WALL WITH A 72-INCH FIREPLACE, FLOODED WITH NATURAL LIGHT FROM EVERY ANGLE, & FRAMED BY THE SERENE OUTDOOR VIEWS ENJOYED VIA THE 3 NEW SKYLIGHTS. THE LOWER LEVEL EXTENDS THE LIVING SPACE, OFFERING 2 ADDITIONAL BEDROOMS, A MODERN 3-PIECE BATHROOM, & A THEATER ROOM FT. A STRIKING 98-INCH FIREPLACE, OAK FT. WALL ACCENTED WITH 109-INCH-BY-48-INCH PORCELAIN SLABS + A BAR MAKES THIS SPACE PERFECT FOR GUESTS OR MULTI-GENERATIONAL LIVING. OUTSIDE, A BEAUTIFULLY INTERLOCKED WALKWAY AND PATIO AWAIT, COMPLETE WITH A FIREPLACE AND BUILT-IN BENCH, PROVIDING A LUXURIOUS SETTING FOR RELAXATION OR ENTERTAINING IN THE SERENE NATURAL ENVIRONMENT(SOME TREES IN PATIO REMOVED). A MASTERPIECE OF MODERN STYLE AND FUNCTIONAL DESIGN, OFFERING A HARMONIOUS BLEND OF ELEGANCE & TRANQUILITY, MAKING IT AN EXCEPTIONAL RETREAT IN A STUNNING SETTING. A STONES THROW AWAY FROM THE (140,000 SQFT YMCA, CITY HALL, PRIVATE SCHOOL, POLICE STN & SOON TO BE RVH SOUTH CAMPUS, 6 MIN TO THE FUTURE ORBIT CITY) **EXTRAS** 1 ADDITIONAL ROUGHED IN 3PC BATHROOM (id:35762)
RE/MAX Crossroads Realty Inc.
85 Nettlecreek Crescent
Toronto, Ontario
Welcome to 85 Nettlecreek Crescent - no games, no offer date - offers will be reviewed as they come in! This beautiful detached home is located in the heart of Scarborough, featuring contemporary finishes throughout the kitchen and bathrooms. The modern kitchen showcases quartz countertops, tiled backsplash, ample cabinetry with under-cabinet lighting, and stainless steel appliances. Upstairs, youll find 4 generous bedrooms and 2 beautifully updated bathrooms. The driveway easily accommodates 4 cars with no sidewalk to worry about. This home offers the perfect blend of style, comfort, and functionality. Dont miss this incredible opportunity! (id:35762)
Century 21 Regal Realty Inc.
202 - 185 Brock Street N
Whitby, Ontario
Downtown Whitby On Brock Street. Rarely Found, Unit Of 525 Sq.Ft. Space On The Second Floor, Large Reception Area And Main Office Room Separated By Glass Partition, Large Windows, Accessible From Brock Street Building Entrance And Parking Lot Entrance On Mary Street. Suitable For Lawyers, A Company Head Office, Medical, Accounting Firm, Real Estate Brokerage, Studio, Art Gallery, Building Contains Lawyer, Mortgage, Insurance Brokerages, Accountant, Wellness Service, In A Professional Unit QUIET Environment. Ready Immediately To Accommodate Different Businesses. Private Parking Lots For Customers And Clients Available On The Premises With An Additional Lot As Well, Great Environment For A Professional Office. Monthly Rent Includes TMI, AC/Heat, Long Term, AAA Tenant's ONLY Please. (id:35762)
Sutton Group-Heritage Realty Inc.
208 Craydon Road
Whitby, Ontario
Welcome to Your Private Muskoka-Like Getaway Family Home in the Heart of Whitby. This Property Combines Lifestyle and Long-Term Value A True Turn-Key Solution in One of Durham Region's Most Desirable Communities. It Boasts an Extra-Deep Backyard Perfect for Families, Nature Lovers, and Those Seeking Space to Relax and Entertain. Surrounded by Mature Trees, a Thoughtfully Maintained Garden and a Landscape that Radiates Tranquility. Family Friendly Layout Bungalow of 3+2 Bedrooms (converted to 2+office +2 ) With 2 Fully Upgraded Bathrooms ( New 2025 - 3 Pc -Bath Lower Level), Hardwood T/Main Floor, Crown Mouldings, Pot lights, California Shutters, and the List Goes On. More features attached to the listing. Mi Huge Sliding Glass Door Leading Out To Spacious Deck For Your Morning Coffee and Evening Under The Stars. Bright Updated Kitchen W/Stainless Steel Appliances & Window Overlooking Huge Private Fully Fenced Backyard W/Perennials and Mature Trees. Custom Made Garden Sheds W/Electrical Outlets, An Oversized (20x24) Heated Garage and Workshop W/2 Vehicle Plug Ins, Extended Driveway. One of Durham Region's most desirable communities, Near Top-Rated Schools, Parks, and Transit. (id:35762)
Royal LePage Terrequity Realty
15 Mccartney Avenue
Whitby, Ontario
Wow This Beautiful Home Is A Must See! Situated In The Quiet Desirable Family Friendly Neighborhood Of Whitby. The Inviting Large Covered Porch Welcomes You To A Generous Front Entryway And An Open Concept Design. The Living/Dining Room Is Located Directly Off Of The Kitchen That Features, Granite Counter-Tops, Breakfast Bar, Pot Lights, Back-Splash And Eat In Kitchen. Prof. Landscaped, Covered Balcony In 3rd Bedroom, A Fabulous Basement With A Media Room And A Full 3 Piece Bath, Gas Fireplace On Main Level. Conventionality Located Close To The 401 & 407. **Semi-Furnished OR Unfurnished, Both Options Are Possible. (id:35762)
Right At Home Realty
169 Kingston Road
Toronto, Ontario
Nestled in the heart of the coveted Beach Triangle, this bright and welcoming 3-bedroom home offers the perfect blend of character, space, and location. Featuring hardwood floors throughout and a sun-filled skylight on the second floor, the home exudes warmth and natural light. The spacious, unfinished basement provides endless possibilities with ample storage, a dedicated workshop, and convenient walk-out access to the backyard. Enjoy the luxury of two coveted laneway parking spots a rare find in this neighbourhood! With the beach, boardwalk, vibrant Queen Street shops, cafes, and restaurants just steps away, and 24hr streetcar service at your door, everything you need is within reach. Located near top-rated schools and lush parks, this is an ideal opportunity for families, professionals, or anyone looking to enjoy the best of East Toronto living. (id:35762)
Bosley Real Estate Ltd.












