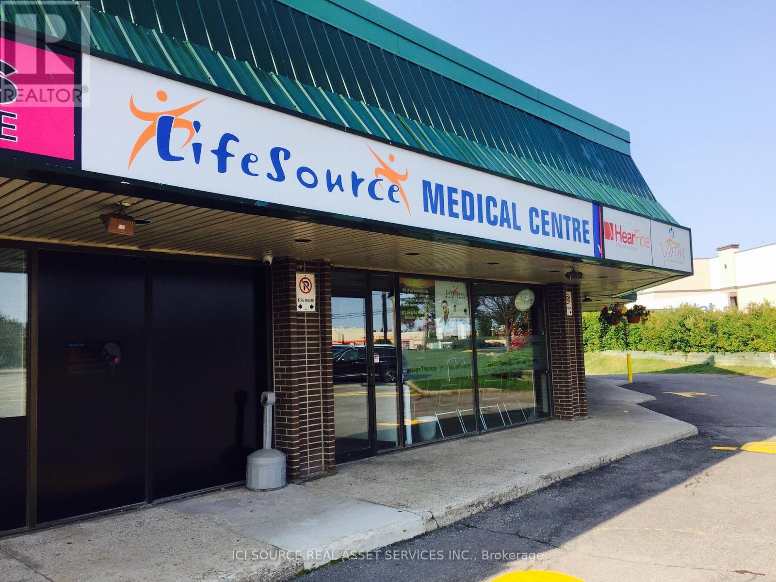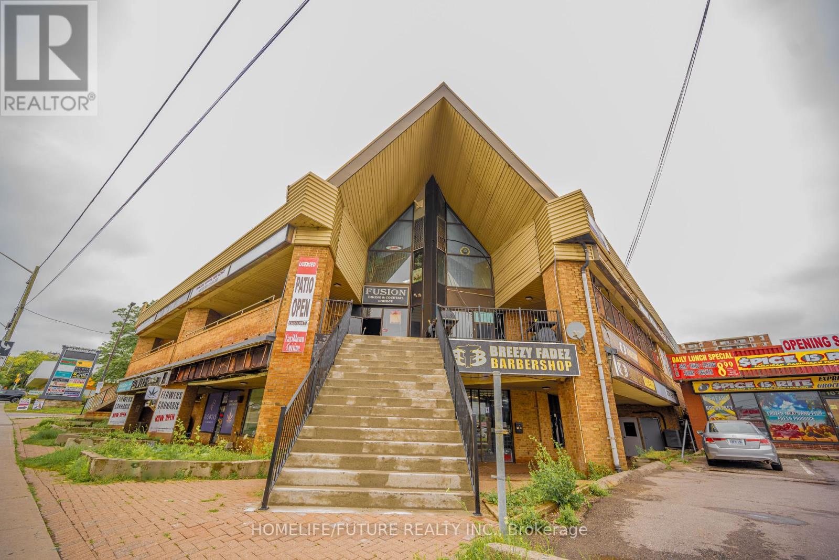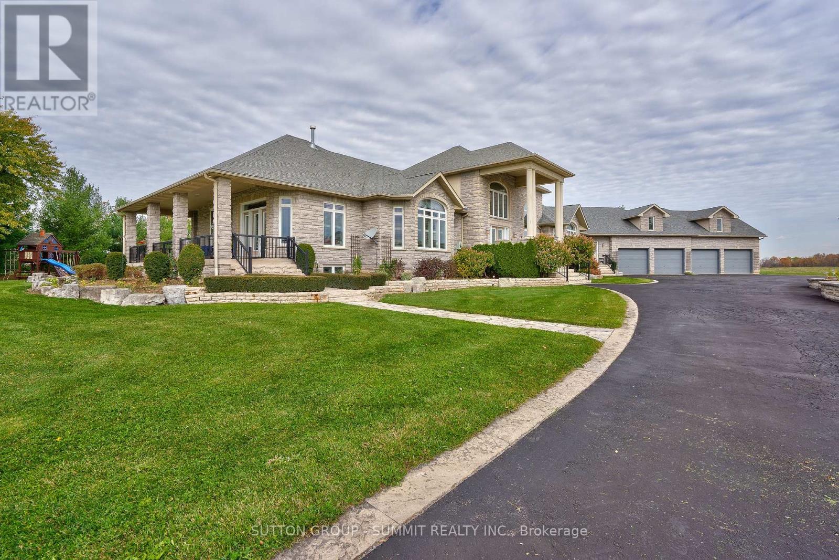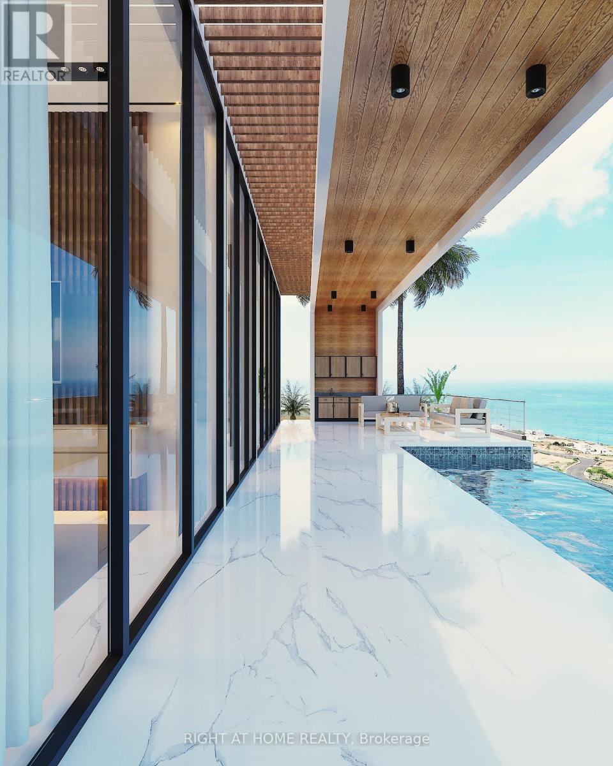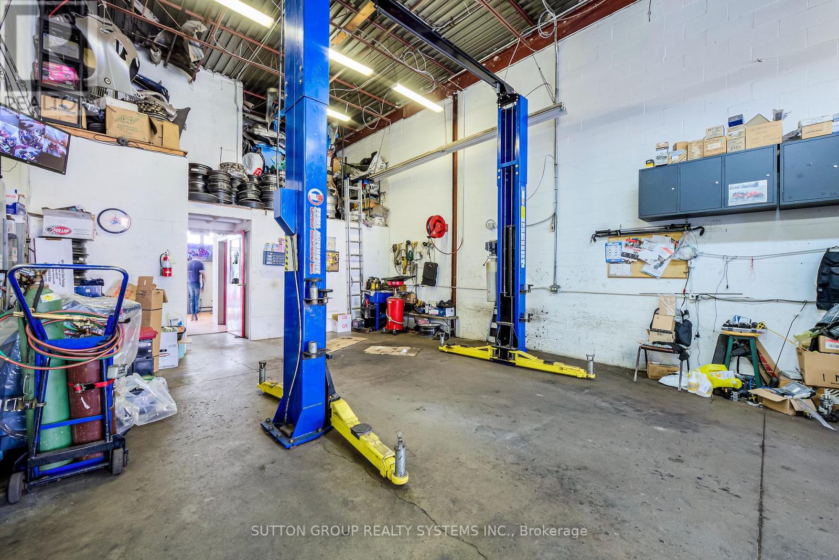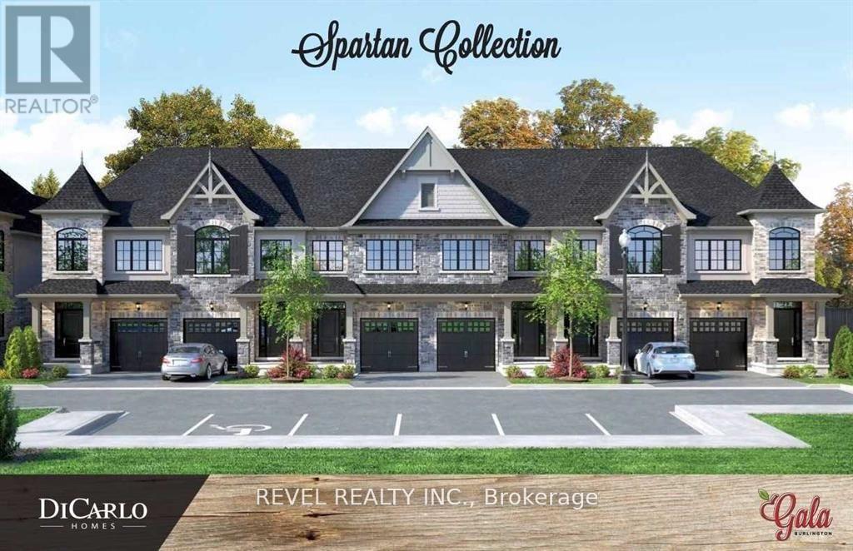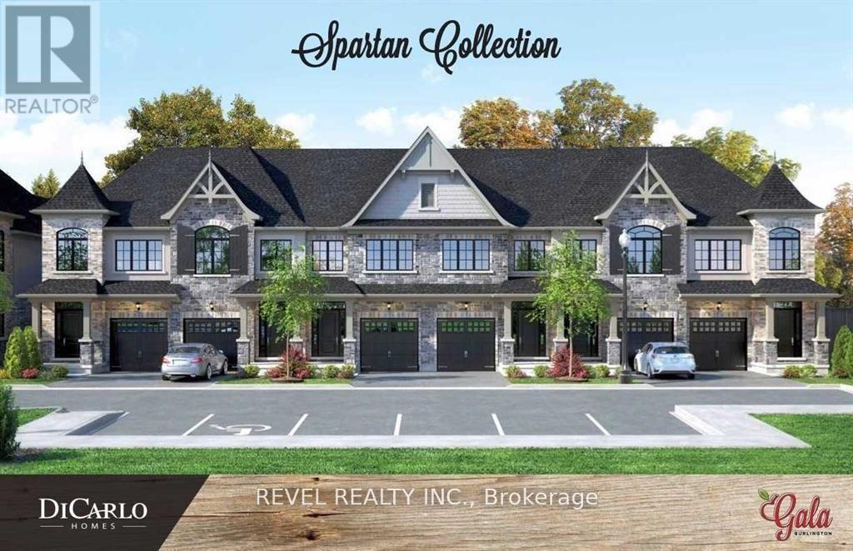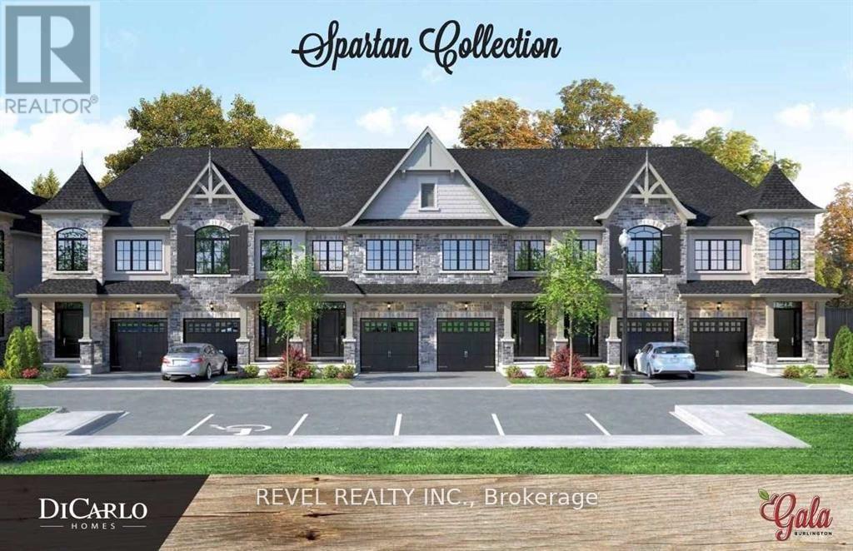2130 Robertson Road
Ottawa, Ontario
We have an exciting opportunity for prime retail space in a bustling commercial retail plaza located at 2130 Robertson Rd, Ottawa. This sought-after location is situated right next to popular establishments such as McDonalds, Canadian Tire, Tim Hortons, Rexall, Hyatt hotel, and FreshCo. Approx 1800 sq ft space available with an option to rent a bigger space. Key Highlights: * High foot traffic from neighbouring businesses* Large, free, 100+ space parking lot* Excellent visibility with approximately 50,000 cars passing by daily Easy access to public transportation, the 417 highway, and main arterial routes including Robertson Rd and Moodie Dr. The immediate surrounding area has over 32,000 households. **EXTRAS** If you're looking to establish or expand your business in a vibrant retail environment, this is the perfect opportunity for you. *For Additional Property Details Click The Brochure Icon Below* (id:35762)
Ici Source Real Asset Services Inc.
202/203 - 880 Ellesmere Road
Toronto, Ontario
Thriving, Well Established & Successful Caribbean Restaurant In The Heart Of Scarborough. Turnkey Operation, Up To 220 Seats + 48 Seat Fully Licensed Patio. With 2 Entrance, 4664 Sq.Ft Approx. LIQUOR LICENSE TRANSFERABLE. Very High Traffic Location Close To 401 & Many Retail, Wholesale Businesses & Densely Populated Residential Areas Creating A High Volume Of Mixed Community Customer Base. Don't Miss This Golden Opportunity. Could Be Easily Converted To Asian, Middle Eastern Or Western Restaurant. Steady Traffic Throughout The Day Area. OWNER RETIRING After 7 Years Of Successful Business. Total Renovations & Upgrades Done By The Current Owner, Spent $$$$. Well Equipped Kitchen. New HVAC System Installed 5 Years Ago. Ample Customer Parking. Lease Until 2025 With Option To Renew.Please check VIRTUAL TOUR". (id:35762)
Homelife/future Realty Inc.
5431 Appleby Line
Burlington, Ontario
88 Acres of flat clear land. Beautiful and meticulously maintained custom built home with 9000 sq ft of living space includes 2 kitchens, 5 Bedrooms and 6 bathrooms. High quality finishes throughout. Large 4 car garage with epoxy flooring. The property offers spectacular and breathtaking views from every angle of the home. The house is surrounded by exquisite landscaping and a salt water pool and is equipped with 2 hot water tanks, 2 air conditioners and 2 furnaces. A 40x60 work shed is perfect for storage and machinery. The private gate is grand and luxurious. There are many mature fruits trees including apples,pears, plums and grapes. Adjacent to the Burlington Airport. Direct access to Bell School Line and Appleby Line. Land banking opportunity. Easy access to 407/401/QEW. 5 min drive to the city and shopping. Your own personal resort, a must see property! (id:35762)
Sutton Group - Summit Realty Inc.
Level 1 Unit 21 Sw-8 - 9191 Yonge Street
Richmond Hill, Ontario
Exciting Retail Opportunity at Yonge and 16th, Richmond Hill! Welcome to Level 1, Unit 21 (SW-8) - the blank canvas awaiting your creative touch! This retail unit is your chance to bring your vision to life in the heart of Richmond Hill. Located at 9191 Yonge Street, this prime location offers endless possibilities for your business. With an unfinished interior, you have the freedom to design and customize the space to suit your unique style and needs. Convenience is key with underground parking available on a first-come, first-served basis in our commercial parking space. Plus, VTB financing is available. Don't miss out on this incredible opportunity to establish your business in a bustling area with high visibility and endless potential. (id:35762)
Century 21 Heritage Group Ltd.
2708 - 9 Bogert Avenue
Toronto, Ontario
Luxury Emerald Park In Most Desired Location*Luxurious Corner Unit*Most Preferred Layout*9' Smooth Ceiling*2 Separated Bedrooms+Den (Winodw) ,2 Full Baths*Custom Built Xtra Pantry In Kitchen*Private Balcony*Unobstructed Floor To Ceiling Wrap Around Windows*Tons Of Natural Light*24/7 Concierge*Top Class Amenities: Rooftop Terrace,Indoor Pool,Gym,Party Rm,Billiard Rm,Guest Suites& More...Direct Access To 2 Subway Lines,Food Court & Retails* **EXTRAS** All Upg Materials*High-End Miele Cooktop,Oven & Vent Hook,Integrated Fridge & Dishwasher,Microwave*Full Size Washer & Dryer*Upg Led Lights Fixtures**1 Parking & 1 Locker Included (id:35762)
Homelife New World Realty Inc.
1 Rural De Santa Maria Street
Santa Marianita, Ontario
Welcome to your dream retreat in Manta, Ecuador, where luxury meets tranquility meets adventure on 3.45 acres of pristine land with unobstructed panoramic oceanfront views. This brand new custom home embodies the pinnacle of luxury coastal living and the choice of two expansive models & floorplans. This architectural masterpiece boasts accessible living over one floor, sleek modern kitchen with chef's island, ensuite laundry, infinity outdoor pool, terrace with fireplace, a garage. Spanning over 4,400 sq ft, the interior is meticulously crafted with a thoughtful yet practical layout and high-end designer finishes. Discover the growing Santa Marianita neighbourhood in Manta, Ecuador, which is world renowned as the best weather in the world! Snowbird your way to a nature oasis of the Santa Marianita coast, popular for many activities such as the beach, kitesurfing, surfing, and whale watching. **EXTRAS** S.M. has its local charm but growing in popularity - only 20 mins from Manta International Airport (direct from YYZ) and new direct flight to Galapagos Islands! Perfect for snowbirds, downsizing, vacation property, and adventure junkies! (id:35762)
Right At Home Realty
4 & 5 - 6 Bramsteele Road
Brampton, Ontario
This is an Exceptionally well managed Automotive Business Efficiently Equipped with all the Bells & Whistles located in One of the Most Desired and Prime Locations of Brampton. This 35 years old location with 9.5 years of Specialized & Bustling Automotive Business under the same owner has produced a Large number of Clientele creating a Repeat & Steady Database + With a 4.6 Google Rating, Every Year there has been an influx of New Customers Added to the List. This Garage With Clear Ceiling Height of 17 ft. is comprised of Two Units [ 1600 + 1600 Sq Ft ] Combined together Offering A Fully Operational Drive-in Door, A Docking Bay, 4 hoists, Tire Machines , Storage Racks, Front Office, 2 Functional Bathrooms[ ONE for Employees & ONE For Customers ], Change room, Customer waiting Area + Dinette with Essentials like Fridge, Microwave + Tons of Covered Space for Storage of Equipment & Inventory. It Offers 11 Assigned Parking Spots + The Garage offers Enclosed Space for 12 cars to be Parked Securely inside with 24/7 Video Surveillance and 1 month of recorded feed. Overall this Business Boasts An Excellent high traffic Location Perfect For Any Seasoned or New mechanic, Co-operative Landlords, Tons of Potential which can be the Perfect Fit for the Right Buyers. Call Today and Explore your Feasibility. **EXTRAS** Lease $9500.00 Including TMI [ 5 + 5 , Two years completed thus far ], Existing Hoists, Tire changer-Balancer, Fridge, Microwave, Water-cooler, Printer. (id:35762)
Sutton Group Realty Systems Inc.
255 Delacourt Road
London, Ontario
Nestled amidst modern homes, a mansion stands as a testament to 19th-century grandeur and timeless beauty. This enchanted castle-like house is more than just a home; it's a piece of history, a place where every corner tells a story, and every room exudes stately character and vintage charm with an inviting aura. Intricate ivy tendrils weave their way up the exterior walls, adding to the mystique and historic ambiance. As you approach the wooden doors, you are greeted by the sight of arched windows that hint at the splendor within. Stepping inside, the foyer takes your breath away with its arch ceilings. You will marvel at the floors' rich, polished oak, and the walls are lined with intricate wood paneling, showcasing the craftsmanship of a bygone era. Arched doorways lead you from room to room, each with its own unique allure. The dining room, with its long, mahogany table, is perfect for grand feasts, its brick walls lending a rustic yet elegant touch. The kitchen is a blend of antique spirit and modern convenience, featuring a large brick hearth, open shelving and a massive granite island that invites family and friends to gather. Upstairs, the bedrooms are spacious and filled with tranquility, large arched windows offer views of the expansive grounds. The suite is a haven of luxury, with a grand bed, an adjoining sitting room, and an ensuite bathroom with a soaker tub. Outside, the enormous lot is a world of its own. A stone terrace provides the perfect spot for al fresco dining. 12971 sqft of livable area, plus over 2500 sqft on the third floor with 90% of the work complete. No heritage restrictions other than demolition permission. Close to most of London prestigious schools, Western University, minutes from Medway Creek Trails and the Archaeology Museum. **EXTRAS** For house video and photos please follow the links on top of the page (id:35762)
International Realty Firm
89 - 7181 Yonge Street
Markham, Ontario
Situated at the prime intersection of Yonge Street and Steeles Avenue within the prestigious World on Yonge complex, this property offers a versatile retail and/or space within a vibrant multi-use environment. Boasting four residential towers, along with retail, restaurant, food court, office, and hotel components, this corner unit on the second floor presents an exceptional opportunity for retail or service-related businesses. Conveniently located near TTC, Viva, Highway 407, and the forthcoming subway extension. **EXTRAS** Thanks for showing, 24 hours notice for showings (id:35762)
Homelife/bayview Realty Inc.
2 - 600 Maplehill Drive
Burlington, Ontario
Welcome to the Gala Community with a French Country feel, rustic warmth & modest farmhouse design. Soon to be built 2-storey townhouse by DiCarlo Homes located in South Burlington on a quiet and child friendly private enclave. The Spartan model offers 1537 sq ft, 3 bedrooms, 2+1 bathrooms, high level of craftsmanship including exterior brick, stone, stucco & professionally landscaped with great curb appeal. Main floor features 9 ft high California ceilings, Oak Staircase & Satin Nickel door hardware. Open concept kitchen, family room & breakfast area is excellent for entertaining. Choose your custom quality kitchen cabinetry from a variety of options! Kitchen includes premium ceramic tile, double sink with pull out faucet & option to upgrade to pantry & breakfast bar. 2nd floor offers convenient & spacious laundry room. Large primary bedroom has private ensuite with glass shower door, stand alone tub, option to upgrade to double sinks & massive walk-in closet. Additional bedrooms offer fair size layouts and large windows for natural sunlight. All bedrooms include Berber carpet. *Bonus $25,000 in Decor Dollars to be used for upgrades.* This location is walking distance to parks, trails, schools Burlington Mall & lots more! Just a few minutes highways, downtown and the lake. DiCarlo Homes has built homes for 35 years and standing behind the workmanship along with TARION New Home Warranty program. (id:35762)
Revel Realty Inc.
9 - 600 Maplehill Drive
Burlington, Ontario
Welcome to the Gala Community with a French Country feel, rustic warmth & modest farmhouse design. Soon to be built 2-storey townhouse by DiCarlo Homes located in South Burlington on a quiet and child friendly private enclave. The Spartan model offers 1537 sq ft, 3 bedrooms, 2+1 bathrooms, high level of craftsmanship including exterior brick, stone, stucco & professionally landscaped with great curb appeal. Main floor features 9 ft high California ceilings, Oak Staircase & Satin Nickel door hardware. Open concept kitchen, family room & breakfast area is excellent for entertaining. Choose your custom quality kitchen cabinetry from a variety of options! Kitchen includes premium ceramic tile, double sink with pull out faucet & option to upgrade to pantry & breakfast bar. 2nd floor offers convenient & spacious laundry room. Large primary bedroom has private ensuite with glass shower door, stand alone tub, option to upgrade to double sinks & massive walk-in closet. Additional bedrooms offer fair size layouts and large windows for natural sunlight. All bedrooms include Berber carpet. *Bonus $25,000 in Decor Dollars to be used for upgrades.* This location is walking distance to parks, trails, schools Burlington Mall & lots more! Just a few minutes highways, downtown and the lake. DiCarlo Homes has built homes for 35 years and standing behind the workmanship along with TARION New Home Warranty program. (id:35762)
Revel Realty Inc.
1 - 600 Maplehill Drive
Burlington, Ontario
Welcome to the Gala Community with a French Country feel, rustic warmth & modest farmhouse design. Soon to be built 2-storey end unit townhouse by DiCarlo Homes located in South Burlington on a quiet and child friendly private enclave. The Spartan model offers 1551 sq ft, 3 bedrooms, 2+1 bathrooms, high level of craftsmanship including exterior brick, stone, stucco & professionally landscaped with great curb appeal. Main floor features 9 ft high California ceilings, Oak Staircase & Satin Nickel door hardware. Open concept kitchen, family room & breakfast area is excellent for entertaining. Choose your custom quality kitchen cabinetry from a variety of options! Kitchen includes premium ceramic tile, double sink with pull out faucet & option to upgrade to pantry & breakfast bar. 2nd floor offers convenient & spacious laundry room. Large primary bedroom has private ensuite with glass shower door, stand alone tub, option to upgrade to double sinks & massive walk-in closet. Additional bedrooms offer fair size layouts and large windows for natural sunlight. All bedrooms include Berber carpet. *Bonus $25,000 in Decor Dollars to be used for upgrades.* This location is walking distance to parks, trails, schools Burlington Mall & lots more! Just a few minutes highways, downtown and the lake. DiCarlo Homes has built homes for 35 years and standing behind the workmanship along with TARION New Home Warranty program. (id:35762)
Revel Realty Inc.

