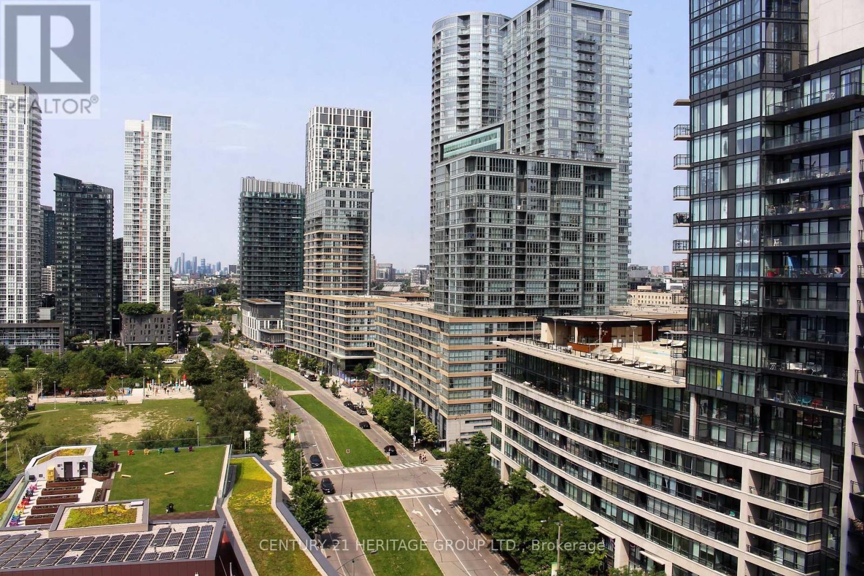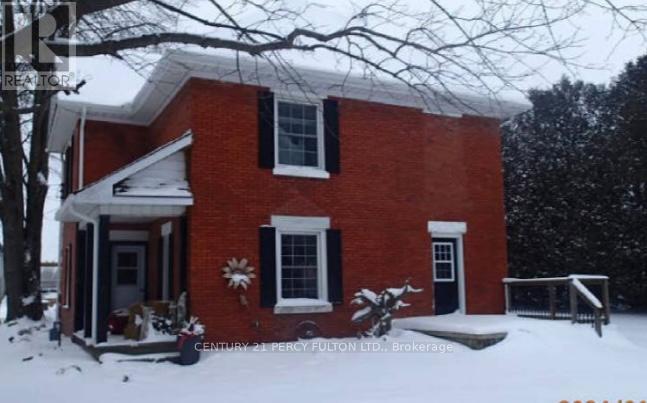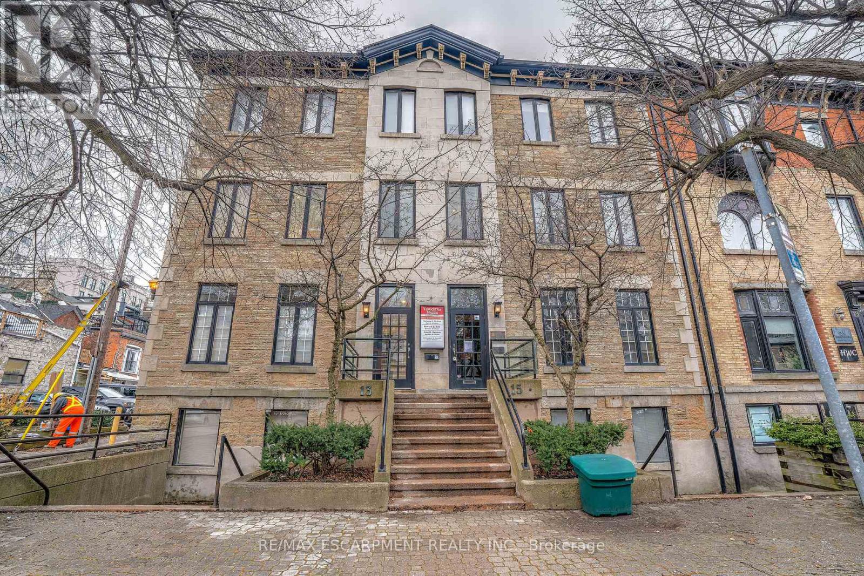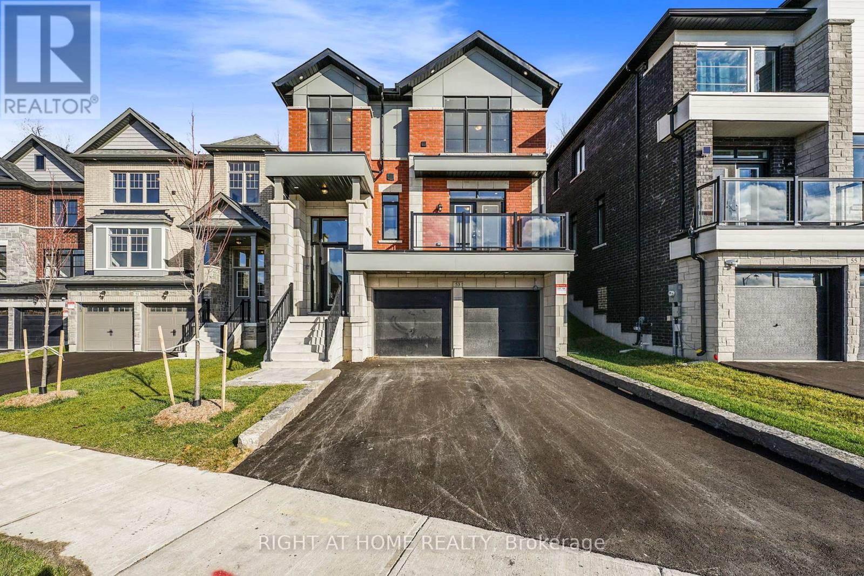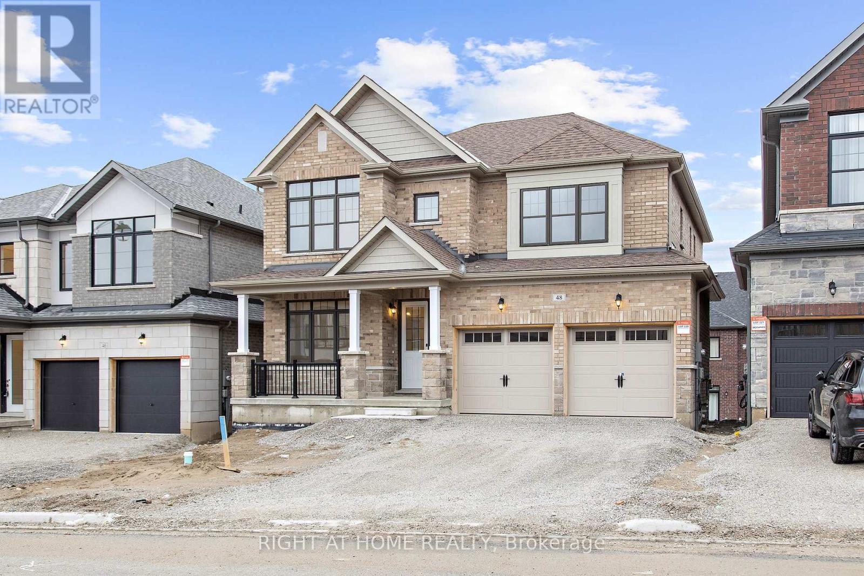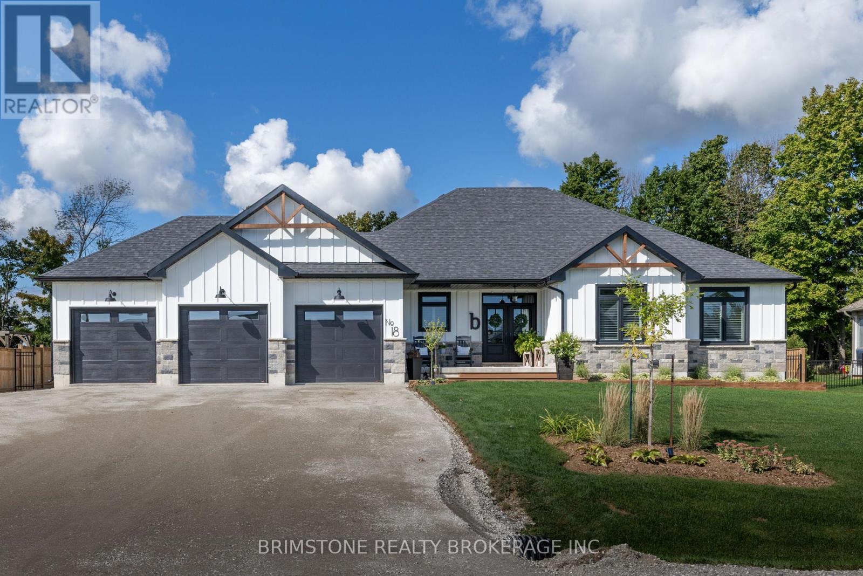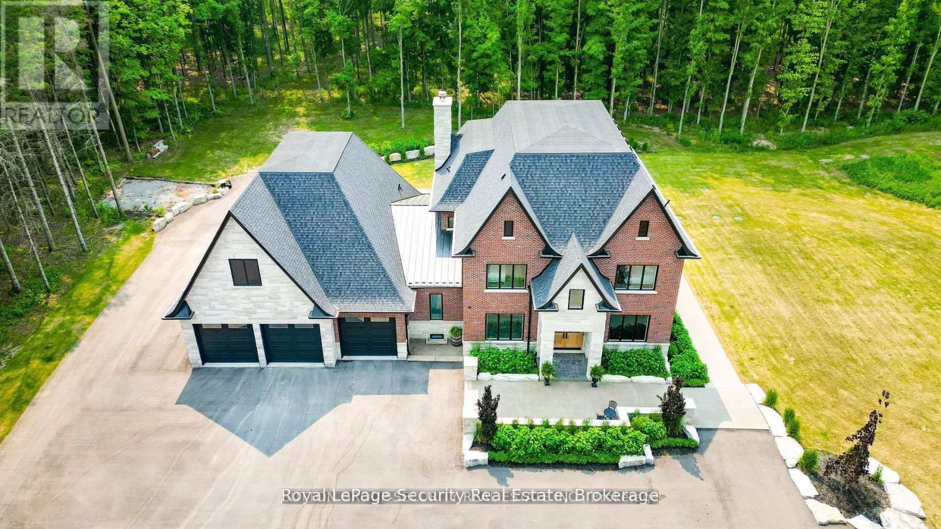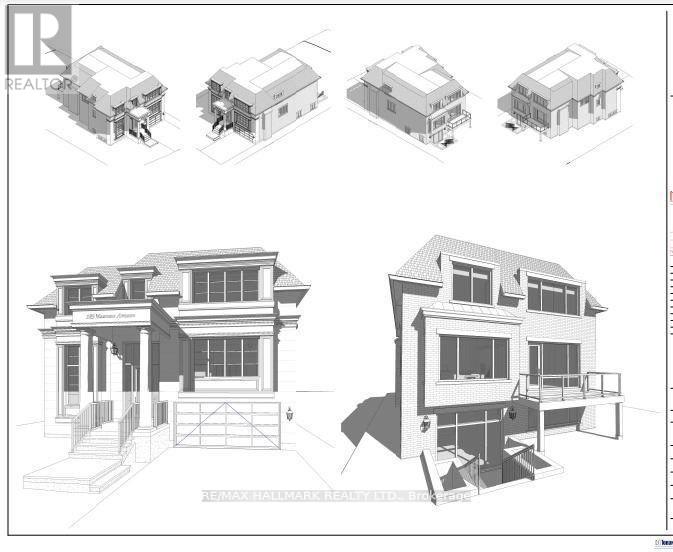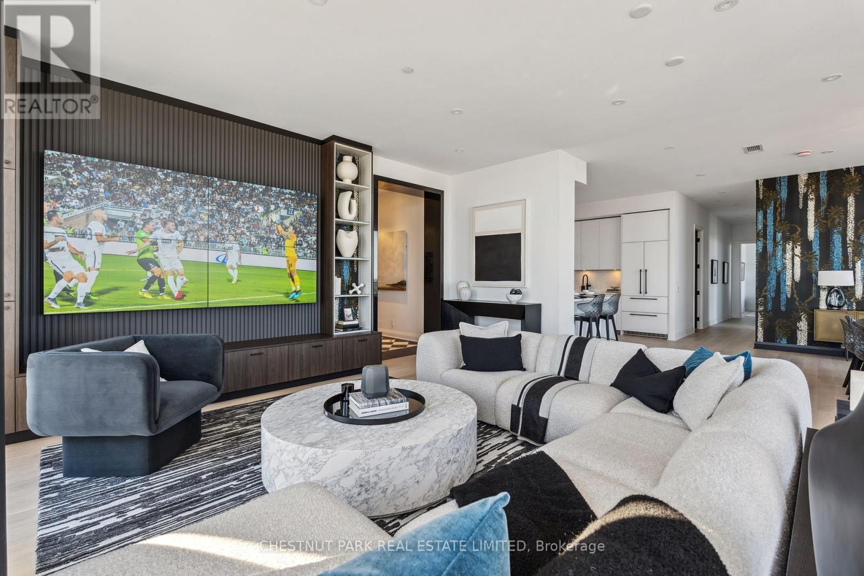75 Arjay Crescent
Toronto, Ontario
Nestled in Toronto's prestigious Bridle Path community, this exquisite detached two-story home offers over 8,000 sq. ft. of refined living space. Designed for luxury and comfort, this gated estate boasts a circular driveway, double-door garage for 3 cars, and parking for 10 more. Sophisticated design meets functionality with wainscoting panels, coffered ceilings, and heated marble floors. The living, dining, and family rooms provide expansive entertaining spaces, while the family room features walnut coffered ceiling and a cozy fireplace. The chefs kitchen is a culinary masterpiece with granite counters, a Sub-Zero paneled fridge and freezer, Wolf 6-burner stove, built-in Miele coffee machine, wine chiller, and butlers pantry. A private office completes this level. The upper floor, illuminated by a stunning dome-patterned skylight, features 4 bedrooms with vaulted ceilings, walk-in closets, and luxurious ensuites. The primary suite boasts marble heated floors, a steam shower, air jet tub, and a private linen closet. A second-level laundry room with premium appliances adds convenience. The lower level is a retreat with a nanny suite, heated floors, a wet bar, sauna, gym, and recreation area with a fireplace and walk-out to a professionally landscaped 288-ft-deep backyard. An elevator connects all levels. This iconic estate blends timeless sophistication with modern amenities in one of Toronto's most sought-after neighborhoods. (id:35762)
The Agency
1802 - 15 Fort York Boulevard
Toronto, Ontario
Enjoy The Spectacular Clear West View of Downtown Toronto and Lake Ontario! This Freshly Painted, One Bedroom + Den Condo Unit Offers an Open Concept Design With Floor To Ceiling Windows with Lots Of Natural Light, Large Open Balcony and a Conveniently Close Parking Spot and Locker to Entrance. Close To All Amenities, Cn Tower, Rogers Center, Scotia Bank Arena, Union Station. Easy Access to Transit, Gardiner and Lakeshore. New facilities include Bishop Macdonell Catholic School, Jean Lumb Public School, The Canoe Landing Community Recreational Centre and Child Care Centre. Do Not Miss out on Viewing this Gem! **EXTRAS** Fridge, Stove, Dishwasher, Stacked Washer and Dryer, 1Parking Spot, 1 Locker (id:35762)
Century 21 Heritage Group Ltd.
679 Norfolk County Rd Road
Norfolk, Ontario
Welcome to 679 Norfolk County Road 28, Langton!Nestled on a picturesque 1-acre lot, this stunning 5 bedroom home offers the perfect blend of country charm and modern convenience. The spacious layout features an open-concept with large windows that bathe the home in natural light making it perfect for growing families or multi-generational living.Step outside and enjoy the tranquility of rural life, with a sprawling yard offering endless opportunities for gardening, outdoor activities, or simply relaxing in your private oasis.Located just minutes from Langton, youll enjoy the best of small-town living while being conveniently close to schools, parks, and amenities. Dont miss this rare opportunity to own a beautiful home in a serene setting! (id:35762)
Century 21 Percy Fulton Ltd.
Bsmt - 1017 Blythwood Road
London, Ontario
A perfect basement apartment situated in a well sought-after neighbourhood close to Western University and downtown London. This all-inclusive basement apartment has 2 bedrooms, a fully functional kitchenette, bathroom, a laundry closet with a separate entrance that is perfect for a young couple or two professionals looking to live in a lovely and peaceful environment with a shopping and dining districts near by. The Oakridge community boasts great schools, shopping, dining, recreational and a safe family-oriented area. This is a perfect place for you, be the first to lease if before anyone else. **EXTRAS** Showings are set up through Broker Bay. Offers welcome anytime with 48 hours irrevocability along with the rental application, credit report, ID, employment letter & references. Show with love & (id:35762)
Keller Williams Referred Urban Realty
13 - 15 Bold Street
Hamilton, Ontario
Beautiful and well-maintained mixed use commercial building in sought after Durand- Just steps from bustling James Street South and St. Josephs Hospital. 2075 SF of lower level office/ retail space. Option to divide the unit, if required. Exclusive rear parking available, plus metered street parking available. Fantastic location, and lots of opportunity! TMI is$10/SF. (id:35762)
RE/MAX Escarpment Realty Inc.
9 - 50 Van Kirk Drive
Brampton, Ontario
Highly sought after industrial unit in a multi-unit complex for lease. Will not last long. 2 floor office approx. 1500SQFT and 700SQFT of warehouse. Drive in door and man door in the rear and office entrance from the front. Well situated site with easy access to highways, labor pool, and public transit. (id:35762)
Vanguard Realty Brokerage Corp.
53 Bearberry Road
Springwater, Ontario
Nestled in Midhurst Valley, 53 Bearberry Rd offers serene living with a 161ft deep lot backing onto the wooded Hickling Trail. This home boasts upgrades like interior pot lights, a kitchen servery, and upgraded cabinets. Revel in the luxury of hardwood and tile throughout, a coffered ceiling in the dining room, and stone countertops in all bathrooms. Additional features include upgraded egress windows in the basement, a convenient BBQ gas line, and a tandem garage for 3-car parking. A perfect blend of nature and modern comfort. **EXTRAS** Pot lights, BBQ gas line, upgraded faucets in all bathrooms, 3-piece rough-in in. basement, egress windows in basement. (id:35762)
Right At Home Realty
48 Daffodil Road
Springwater, Ontario
Escape to the charm of 48 Daffodil in Midhurst Valley, where luxury meets nature. This expansive 2900 sq ft home offers 4 bedrooms and 3.5 bathrooms, designed with an open concept perfect for hosting memorable gatherings. Step into elegance with a walkout basement featuring upgraded egress windows, bathing the space in natural light. The kitchen, a chef's dream, showcases modern Ceaserstome countertops and stainless steel appliances, promising both style and functionality. Select areas boast upgraded floor tiles, adding a touch of sophistication. Close to parks and the scenic Hickling Trail, this home encourages an active lifestyle with easy access to outdoor adventures. Embrace the blend of modern living and natural beauty in this inviting family abode. **EXTRAS** Built by Geranium. Upgraded egress window in basement. Upgraded floor tiles in select areas. Ceaserstone kitchen countertops. (id:35762)
Right At Home Realty
18 Cheslock Crescent
Oro-Medonte, Ontario
Like owning a private resort, you can be swimming this Spring! This home sets itself apart from all others in the area! No details were spared in this meticulously cared for, tastefully landscaped (w/sprinkler system), James Hardie board and batten modern farmhouse bungalow on a premium lot, it flows from top to bottom, inside and out! Located in the village of Warminster, 7 minutes to Orillia, this cozy home is an entertainers dream! Step inside through retractable screens at the front door and into a spacious open concept design with upgraded wide plank rustic textured hardwood throughout, all windows upgraded to black trim on the inside and each with transoms and California shutters, each room has upgraded tasteful complimentary light fixtures. There is an oversized mud/laundry room with endless storage options and entry to the triple car garage. A custom chefs kitchen features a pot filler, high-end stainless-steel appliances, large island, plenty of cabinetry and under counter lighting. The spacious living room boasts a 10 ft. raised-tray ceiling, gas fireplace, custom built-in and an oversized picture window showcases mature trees and tranquility. 3 spacious bedrooms occupy the main floor, a large 4-piece bath and the primary suite features a custom walk-in closet, large ensuite with direct access to the covered screen porch and hot tub. Step outside the kitchen and relax without mosquitoes on the sprawling 12x26 covered porch with motorized screens, endless views of farm fields, a gorgeous saltwater pool with adjoining fire pit and pool house/bar with an exterior finish that compliments the home. The lower-level (with kitchenette rough-in), features a separate entrance from the garage, oversized windows, 2 oversized bedrooms each with generous sized walk-in closets, large rec room, fitness room, spacious 4-piece bath and also plenty of storage. It is completely finished with loads of potential for an in-law suite. **Driveway and rear pad paved Oct 2024. (id:35762)
Brimstone Realty Brokerage Inc.
2464 15th Side Road
New Tecumseth, Ontario
Spectacular Private Gated Country Estate. Designed & Completed in 2021 This Fortress Encompasses The Tranquility Of The Natural Beauty Of This 9 Acre Manicured Estate Along With A Residence Built With Impeccable Standards To Craftsmanship, Using The Finest Natural Materials & Finishes. Chiseled Natural Indiana Limestone & Brick Exterior, American Walnut Front Entrance Doors, Flooring &Staircases With Modern Glass Railing, Carved Natural Limestone Fireplace, All Automated Lighting/Sound/Temp/Security/ Camera Systems. Innovated Magic Window Company Throughout Including A Retractable Window Wall That Truly Brings Your Outdoor Living Experience To A New Level. The Outstanding Chef Inspired Framed Kitchen, Pantry & Butler Bar Has Been Crafted By Award Wining Renown Cabinet Makers "Bloomsbury Fine Cabinetry" Along With All Vanities, Mudroom & Laundry. Bookmarked Porcelain & Solid Walnut Countertops. Enjoy Multiple Main Floor Offices/Den/Art Room And A Heated 1700 sqft 6 Car Garage **EXTRAS** 6 Car Garage W/Car Wash Bay & Private Custom Bathroom. Gated Estate Has Over 500 Feet Of Cedar Fenced Frontage Along W/A Natural Spring Fed Pool W/Waterfall, Cedar Diving Dock, Beach & Firepit. Extensive Outdoor Lighting, Sound & Security (id:35762)
Royal LePage Security Real Estate
183 Maxome Avenue
Toronto, Ontario
Well-Maintained Spacious 3 Bedroom Bungalow In The Heart Of Newtonbrook East. Rare 65 ft Frontage, Backing Onto Caswell Park. Potential Rental Income With Separate Entrance To 3 Bedroom Basement. Move In, Renovate, Or Build Up To 4500Sq Ft + Basement Level. Minutes To Public Transit, Schools, Shopping, And All Other Amenities, price is negotiable, motivated seller, included the permit drawings and applications in case.great for investment. (id:35762)
RE/MAX Hallmark Realty Ltd.
Uph 01 - 33 Frederick Todd Way
Toronto, Ontario
Welcome to this stunning southeast corner upper penthouse, situated in the vibrant heart of Leaside. With sweeping views of the city & neighbourhood, this spacious penthouse features 10-foot ceilings & wall-to-wall, floor-to-ceiling windows that bathe the space in natural light. Upon entering, you're greeted by an elegant diamond-patterned tile floor & a custom granite archway that leads into the expansive great room. The oversized living area showcases a striking wall of custom millwork, complete with fluted paneling, open shelving backed by chic Christian Lacroix wallpaper, & four frameless televisions seamlessly integrated for the ultimate entertainment experience. The layout offers ample room for creating distinct seating areas, while the south-facing balcony invites outdoor entertaining. The dining room is equally impressive, providing a generous space for hosting intimate gatherings or larger events, complemented by a separate balcony & another stunning Christian Lacroix feature wall. The custom Trevisana kitchen, adorned with Calacatta marble countertops & backsplash, features Miele full-size appliances, including a five-burner gas stovetop & breakfast bar seating, all while maintaining an open yet private feel. Down the hall, you'll find the tranquil guest bedroom & an expansive primary suite. The primary suite offers a luxurious six-piece spa-like bathroom, an airy walk-in closet, & its own private balcony. The guest bedroom includes a walk-in closet & a stylish three-piece ensuite bathroom. With expansive floor-to-ceiling windows, 10-foot ceilings, custom black granite archways, & rich black-painted glass walls & columns, this penthouse beautifully blends contemporary & modern design. The Calacatta marble countertops in the kitchen & bathrooms, along with solid wood core three-panel doors & elegant hardware throughout, create a sophisticated backdrop for your personal style, offering a true slice of heaven in the sky. **EXTRAS** With interiors designed by (id:35762)
Chestnut Park Real Estate Limited


