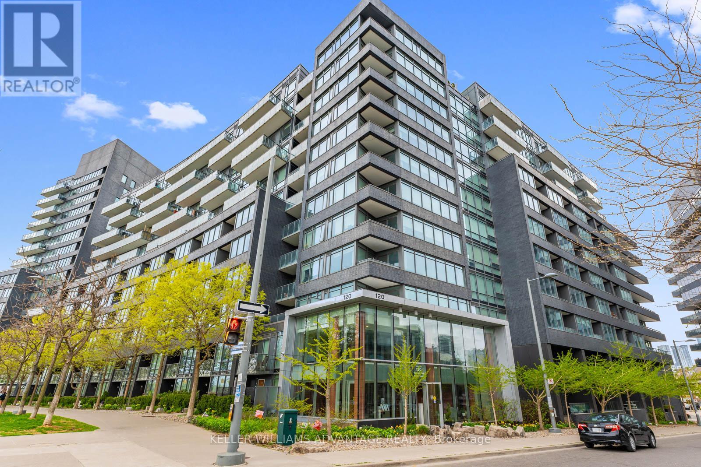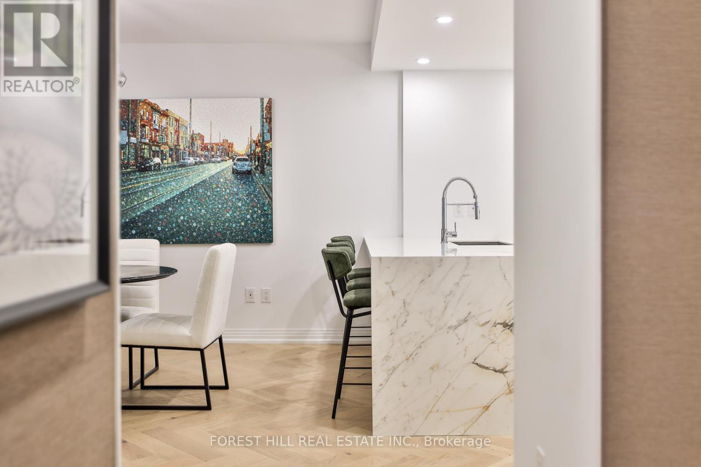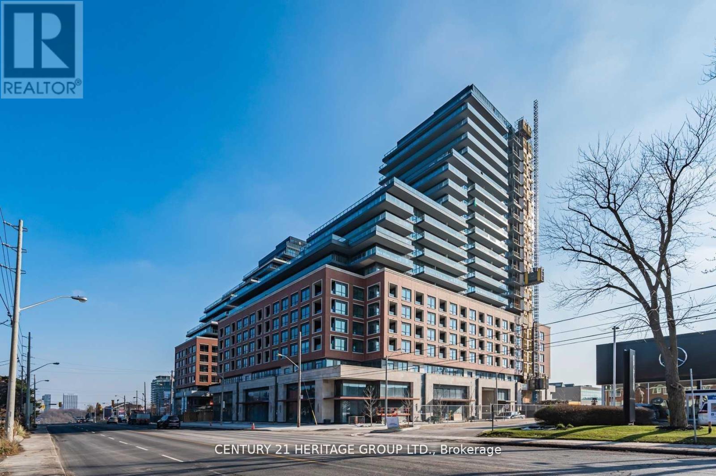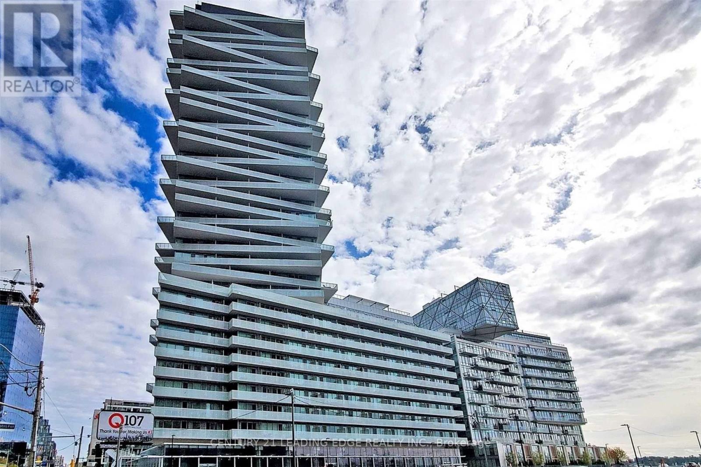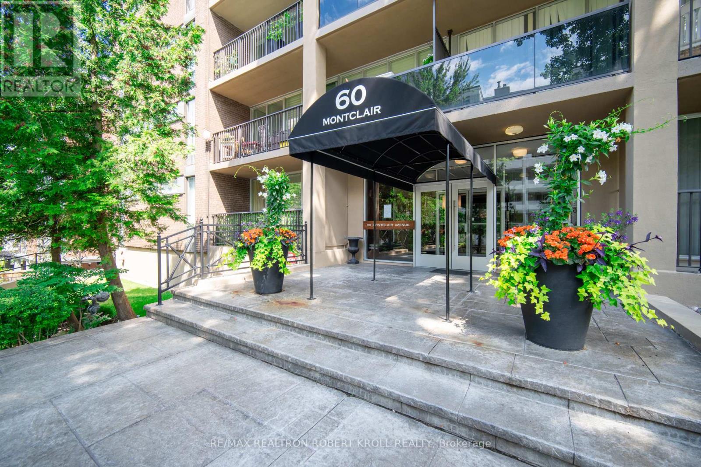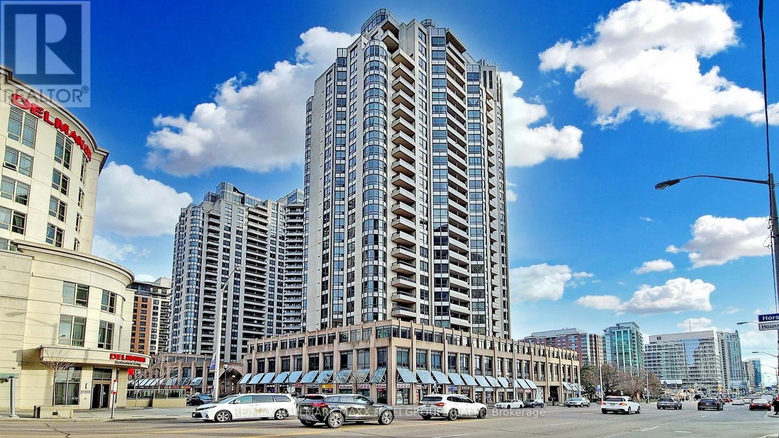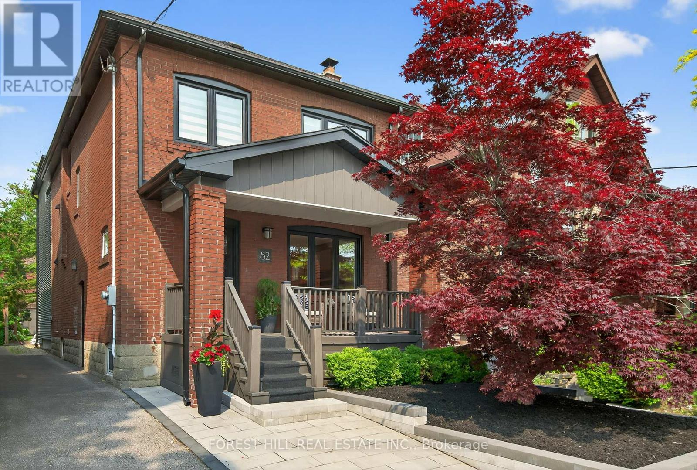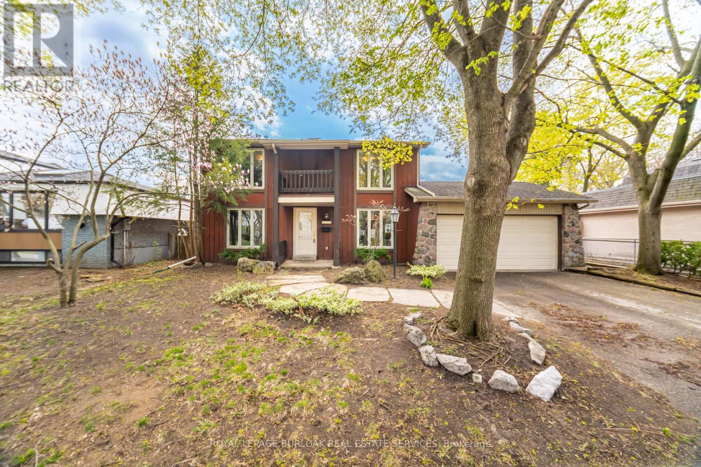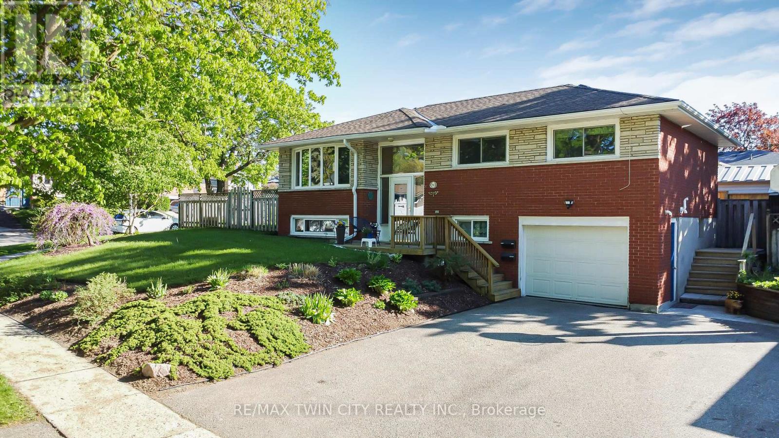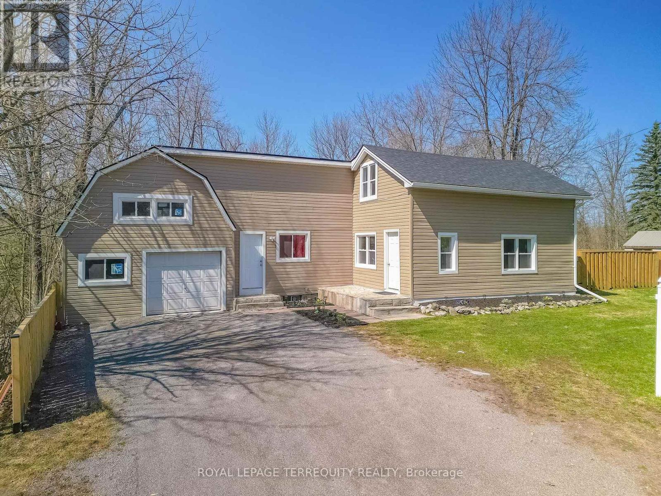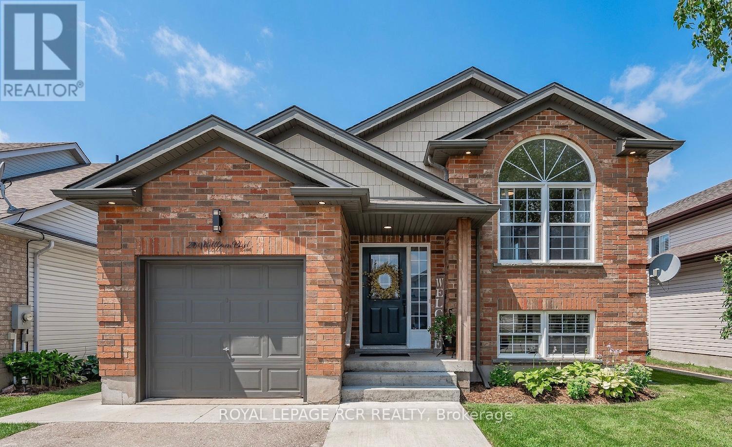N1009 - 120 Bayview Avenue
Toronto, Ontario
Welcome to 120 Bayview Ave #N1009 a bright, modern 2-bedroom, 2-bathroom suite in the highly sought-after Canary Park Condos. This spacious unit offers an ideal layout with a split-bedroom floor plan, soaring 10-ft ceilings, and stunning east-facing views overlooking Corktown Common. Enjoy nearly 900 sq ft of open-concept living, complete with floor-to-ceiling windows and a full-length balcony that floods the space with natural light. The sleek, modern kitchen features quartz countertops, integrated appliances, and a convenient eat-in design; perfect for hosting or everyday meals. The primary suite offers a walk-in closet and a 3-piece ensuite with a spa-inspired finish. The second bedroom is generously sized with large windows and access to a second full bath. This LEED Gold-certified building offers world-class amenities: a rooftop pool and lounge with BBQs, a fully equipped gym, media and party rooms, guest suites, 24-hour concierge, and secure visitor parking. High-speed Beanfield internet is included in the maintenance fees. Locker included. Located in the heart of the Canary District, you're steps to the Distillery District, St. Lawrence Market, riverside trails, parks, cafes, shops, the YMCA, TTC access, and the upcoming Ontario Line. Whether you're a young professional, savvy investor, or someone looking for a vibrant yet peaceful urban lifestyle, this is the one you've been waiting for. (id:35762)
Keller Williams Advantage Realty
129 - 1 Benvenuto Place
Toronto, Ontario
Sophisticated and serene main-level suite in the emblamatic Benvenuto. This beautifully redesigned 1-bedroom plus den residence offers 956 sq. ft. of refined living, with no need for elevators simply valet your car & walk right in from the main floor for ultimate ease and privacy.Thoughtfully renovated to enhance functionality and flow, the kitchen has been expanded and features a large island, marble countertops, and a clean, modern layout ideal for entertaining.Wide-plank white oak herringbone flooring runs throughout the space, adding timeless elegance.The spa-inspired bathroom is generously sized, with striking hexagon tile, a seamless glass shower equipped with full body jets and a rain shower head, plus a large double-sink vanity with excellent storage. The bedroom includes custom wall panelling, a smartly designed walk-in closet and semi-ensuite access to the bath.A separate den, accessible through sliding doors, offers a flexible space for a home office or reading nook. West-facing exposure brings in soft afternoon light, complementing features like the custom built-ins throughout, custom built ins in the living room and den w/lighting, and remote controlled blinds.Enjoy the comfort and security of valet parking and the prestige of living in a mid-century architectural gem also home to the celebrated Scaramouche Restaurant. An ideal choice for those looking to downsize in style or enjoy a turnkey pied-à-terre with unmatched convenience. (id:35762)
Forest Hill Real Estate Inc.
619 - 33 Frederick Todd Way
Toronto, Ontario
Leaside's Newest Luxury Condo Building. Freshly Painted. Bright And Spacious 700sf 1 Bed Plus Den unit with 2 full bath and a Walk-Out To Balcony. This sophisticated unit boasts 9 and 9ft+ceilings, expansive floor-to-ceiling windows, and wood flooring throughout. Modern kitchen features premium European appliances with a brand new Induction range and sleek stone countertops. Versatile den provides space for a home office or guest bedroom. Enjoy breathtaking sunsets with panoramic views of the city skyline and glimpse of the lake from this modern retreat Located in a vibrant urban hub with retail shops, restaurants. Hi-Speed Internet included in maintenance. Steps To soon to be opened LRT Line. Fabulous Amenities: 24 Hr Concierge, Indoor Pool, Gym, Outdoor Lounge With Fire Pit & BBQ. Steps To Dvp & Sunnybrook. Tenant responsible for own Hydro and Water, both hot and cold, consumption, Tenant Insurance and Must and $300 key deposit (id:35762)
Century 21 Heritage Group Ltd.
423 - 15 Queens Quay E
Toronto, Ontario
Very Bright 2B 1 Bathroom NE Corner Unit With Beautiful Kitchen W/ B/I S/S Appliances, Custom Back Splash* Master Bedroom With NE View. Huge Wrapped Balcony With City View. Located At Yonge And Queens Quay, Right By The Water's Edge. This Unit Features An Open Concept Layout, Stainless Steel Built-in Appliances, & Laminate & Floor-To-Ceiling Windows Thru-Out. Minutes Walk To Union Station, St Lawrence Market, Rogers Centre, Scotiabank Arena, And Financial District. (id:35762)
Century 21 Leading Edge Realty Inc.
506 - 60 Montclair Avenue
Toronto, Ontario
Welcome to Boutique 60 Montclair Located in the Heart of Exclusive Forest Hill Village. This Fully-Designer-Furnished and Renovated 2 Bedroom 1 Bathroom Suite Welcomes With A Bright Open Concept Combined Living Room and Dining Room With Recessed Pot Lights. Your Stunning Contemporary Kitchen Includes A Large Island With Built-In Bosch Stovetop and Breakfast Bar Including Stools, Ideal For Entertaining. Other Top-Of-the-Line Appliances Include a Built-In Bosch Wall Oven, Microwave, Frigidaire Fridge and Built-In Dishwasher. Custom Countertops and Backsplash Complete this Sleek Modern Design. The Primary Bedroom Includes Windows With Custom Blinds and a Large Double Closet. 2nd Bedroom Includes a Single Closet and Windows with Custom Blinds. Additional Features Include All Electric Light Fixtures, Built-In Closet Organizers, Upgraded Heating/AC Unit, One Parking Space, All Designer Furnishings, Heating, Water, AC, Building Insurance (**Tenant To Obtain Tenants Insurance and Tenant to Pay Hydro, CableTV and Internet**).Known for its Upscale Dining and Shopping, Forest Hill Village is Rich With Cafes, Restaurants, Fashion, Public Transit and a Short Walk to the St.Clair West Subway, Casa Loma, and Some Of Toronto's Best Public and Private Schools. (id:35762)
RE/MAX Realtron Robert Kroll Realty
707 - 5 Northtown Way
Toronto, Ontario
Welcome to Unit 707 at 5 Northtown Way, a spacious and sun-filled condo located in one of North Yorks most vibrant and convenient neighbourhoods! This beautifully maintained unit offers a practical layout with generous living space and unobstructed city views. Residents enjoy access to resort-style amenities, including a 24-hour concierge, pool, gym, party room, and more. Situated just steps from Finch subway station and Yonge Street transit, commuting is a breeze. Families will appreciate being in the catchment of top-rated schools such as Lillian PS, Cummer Valley MS, and Georges Vanier SS. Outdoor lovers will enjoy proximity to Northtown Park and Mitchell Field Community Centre, both within a short walk. A truly walkable location with grocery stores, restaurants, cafés, and community services all nearby. Throughout house freshly painted (2025) and Balcony floor recently installed. Perfect for first-time buyers, downsizers, or investors looking for a solid location with strong rental appeal. Don't miss your chance to own this gem in the heart of North York! (id:35762)
RE/MAX Hallmark Maxx & Afi Group Realty
82 Pinewood Avenue
Toronto, Ontario
Nestled on one of the most tightly held streets in the city, this classic brick beauty has been brilliantly extended and reimagined for real life and real fun. You'll feel at home before you even step inside with the dreamy porch made for morning coffees, evening wine, and chats with your friendly Pinewood neighbors. Once inside, you will be stopped in your tracks by the dining room with a wood-burning fireplace. It's grand, and it practically dares you to host holiday dinners. Be warned: you will fall in love with this kitchen. A massive island anchors the space, ideal for gourmet prep, or gathering with family and friends. Wall-to-wall storage and smart design make it as functional as it is fabulous. Don't forget the spacious family room, where you can relax around the gas fireplace and take in the serene view of the lush backyard. Upstairs, the primary suite feels like a secret getaway. With tree-top views, a walk-in closet, and a private en-suite; it's the kind of space that whispers, 'stay in bed just a little longer'. Three more generously sized bedrooms, 2nd floor laundry, and a sleek family bath complete the upper level. No one's drawing the short straw here! The lower level offers even more room to play. A fully finished family room with very high ceilings is the perfect teenager retreat and room for a gym. A massive second space with laundry, a bathroom and side entrance has loads of potential. Dreaming of a studio, the ultimate home office or a separate rental suite? And just when you think it can't get any better, step out back. The rear of the house has been transformed with a stunning modern facade that contrasts beautifully with the timeless brick exterior in the front. The backyard and deck are perfect for hosting summer BBQs. 82 Pinewood isn't just a house, it's a lifestyle, a vibe, a forever kind of home. And trust us, once you're here, you will not want to leave. But move fast, houses like this don't hit Pinewood often. (id:35762)
Forest Hill Real Estate Inc.
204 Arichat Road
Oakville, Ontario
Welcome to 204 Arichat Road an exceptional opportunity in Oakvilles prestigious Ford community. This 4+1-bedroom,3.5-bath detached 2-storey home offers approximately 3,093 square feet of potential living space and is ideally situated in one of Oakvilles most sought-after family-friendly neighbourhoods. What truly sets this property apart is its premium lot 60 x 105 ft backing directly onto a peaceful park, offering added privacy and a serene green view right from your backyard. Perfect for families who love both indoor and outdoor living. Located just minutes from the lake, this property boasts an unbeatable location. Whether it's walking trails, top-rated schools, or access to major highways and shopping, everything you need is right at your doorstep. With excellent bones and a functional layout, this home is perfect for contractors, builders, or anyone ready to roll up their sleeves and unlock its full potential. It includes an inground pool (sold as-is), offering the chance to transform the backyard into your own private oasis .Being sold in as-is condition, 204 Arichat Rd is a rare chance to reimagine and renovate in a premium pocket of Oakville. The combination of location, lot, and potential makes this a truly exciting project for the right buyer. Whether you're looking to build, renovate, or invest this is the canvas you've been waiting for. Dont miss this chance to create something truly special in a community you'll love to call home. (id:35762)
Royal LePage Burloak Real Estate Services
89 Charleswood Drive
Toronto, Ontario
Priced to Sell! Detached Home with Income Potential in Clanton Park89 Charleswood Drive offers a fresh opportunity to secure a turn-key home on a 40 x 125 ft lotin one of North Yorks most connected neighbourhoods. This bright, 2-bedroom, 3-bathroomdetached home blends timeless charm with functional upgrades and in-law suite potential now offered at an adjusted price.The main floor features an inviting living space with hardwood floors, pot lights, and apicture window that fills the home with natural light. A thoughtfully designed kitchen boasts quartz counters, stainless steel appliances, and ceramic flooring. The dedicated dining area leads directly to the fully fenced backyard via a new walkout door, thoughtfully created in2020 by converting the original window providing seamless indoor-outdoor flow. Upstairs, the primary bedroom includes a walk-in closet and large windows. A second spacious bedroom and a modern 4-piece bath complete the upper level, all finished in hardwood.The finished lower level renovated in 2021 and accessed via a separate side entrance offers excellent in-law or guest suite potential. It includes a full kitchen with quartz countertops, vinyl plank flooring, 3-piece bath, and ample living space. Enjoy private parking for up to four vehicles and a sunny, south-facing backyard with a newerdeck (2020), natural gas BBQ hookup, and a newer gazebo (2024). Ideally located near Wilson and Bathurst, youre minutes to TTC, Highway 401, Yorkdale Mall,Earl Bales Park, and excellent schools. Walk to transit, parks, community centres, and daily conveniences. *Pre-listing home inspection available upon request. (id:35762)
Harvey Kalles Real Estate Ltd.
36 Nicklin Crescent
Guelph, Ontario
Located on a quiet, well-maintained street in North Guelph, 36 Nicklin Cres is an inviting home that offers both comfort and flexibility. Featuring three bedrooms, two full bathrooms, and a legal basement apartment with a private entrance, its ideal for families, multi-generational living, or rental income.The backyard is fully fenced and includes a newer deck, perfect for outdoor entertaining. With parking for up to five vehicles and standout curb appeal, this property is nestled in a neighbourhood where pride of ownership is clear on every street. A fantastic opportunity in a peaceful setting--don't miss it. (id:35762)
RE/MAX Twin City Realty Inc.
109 Forsyth Street
Marmora And Lake, Ontario
Newly Renovated 1.5 Storey, New Roof(2024) With An Attached 1 BDRM, Extra Kitchen, Living Room and Mud Room With Porch, And Added Finished Basement. Property Sits On A Little Over 1/4 Of An Acre, With A Creek At The End Of The Property Line In The Rear Of The Property, Which Merges With Crow Lake. Nestled In The Heart Of Marmora And Lake. Walking Distance to Highway 7, ChildCare Centre, Beach, And Downtown Marmora. Excellent Tenant Lives In 1 Bedroom Separate Entrance, Paying $1330 A Month. Tenant Is Open To Signing A New Lease. Newly Renovated Room above Garage For Various Entertainment Uses. Great Investment Property With The Potential Of Renting Main House For $1800.00+ Monthly. (id:35762)
Royal LePage Terrequity Realty
B - 276 Millburn Boulevard
Centre Wellington, Ontario
Charming LEGAL Walk-Out Basement Apartment for Lease - All-Inclusive! Welcome to 276 Millburn Blvd in Fergus - a beautifully renovated legal walk-out basement apartment that's perfect for a single professional or a couple looking for a bright, comfortable, and maintenance-free place to call home. This spacious unit is fully inclusive of heat, hydro, water, high-speed internet, as well as lawn maintenance and snow removal, making for easy, stress-free living. As you enter, you'll be welcomed by a generous and sun-filled living room featuring large windows that let in plenty of natural light. A stunning stone wall with a gas fireplace serves as the cozy focal point of the space, complemented by pot lights and upgraded flooring throughout. The newly renovated kitchen offers ample cabinetry, stainless steel appliances, a built-in dishwasher, and opens to a charming dining area with a window overlooking the lush backyard gardens. The bedroom is spacious and serene, with soft carpeting, two large windows, and a double-door closet. You'll also find a large den with a gas fireplace and a closet - perfect for a home office or additional living space. The three-piece bathroom has been recently updated with a new vanity and flooring, and the laundry room features a newer washer and dryer, shared with the quiet and respectful upstairs tenants. Outside, enjoy a fully fenced backyard that backs onto a peaceful park, ideal for relaxing or unwinding. The apartment has its own private entrance and includes parking for one vehicle. Located in a family-friendly neighbourhood, this home is walking distance to grocery stores, parks, schools, restaurants, and more! This beautiful space checks all the boxes for comfort, convenience, and style - ready for you to move in and make it home! (id:35762)
Royal LePage Rcr Realty

