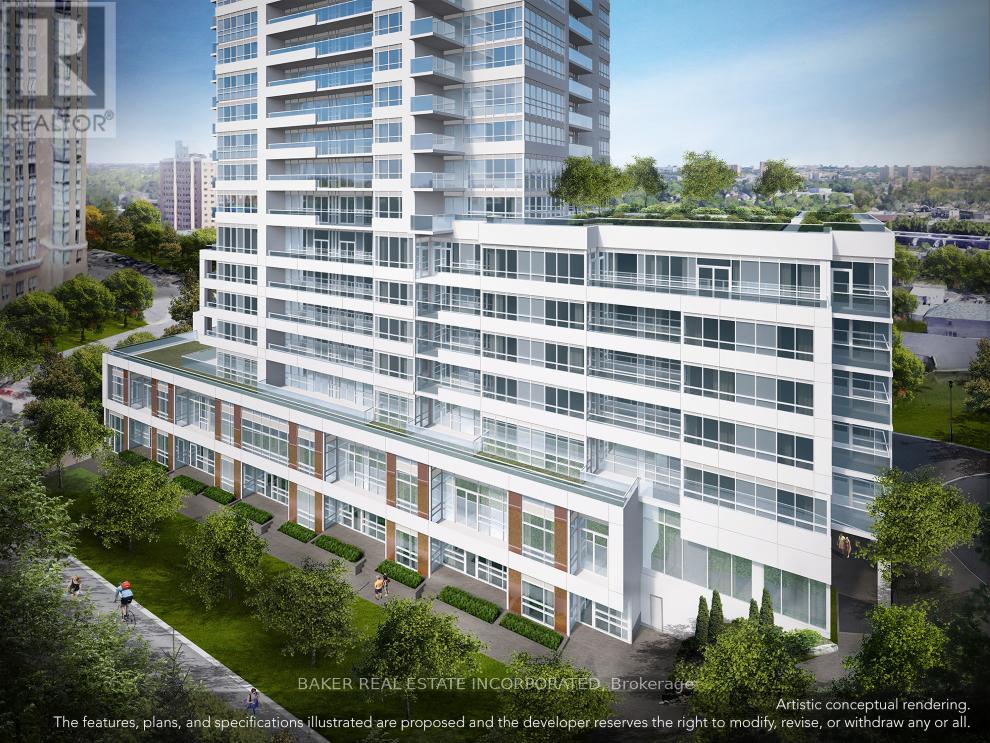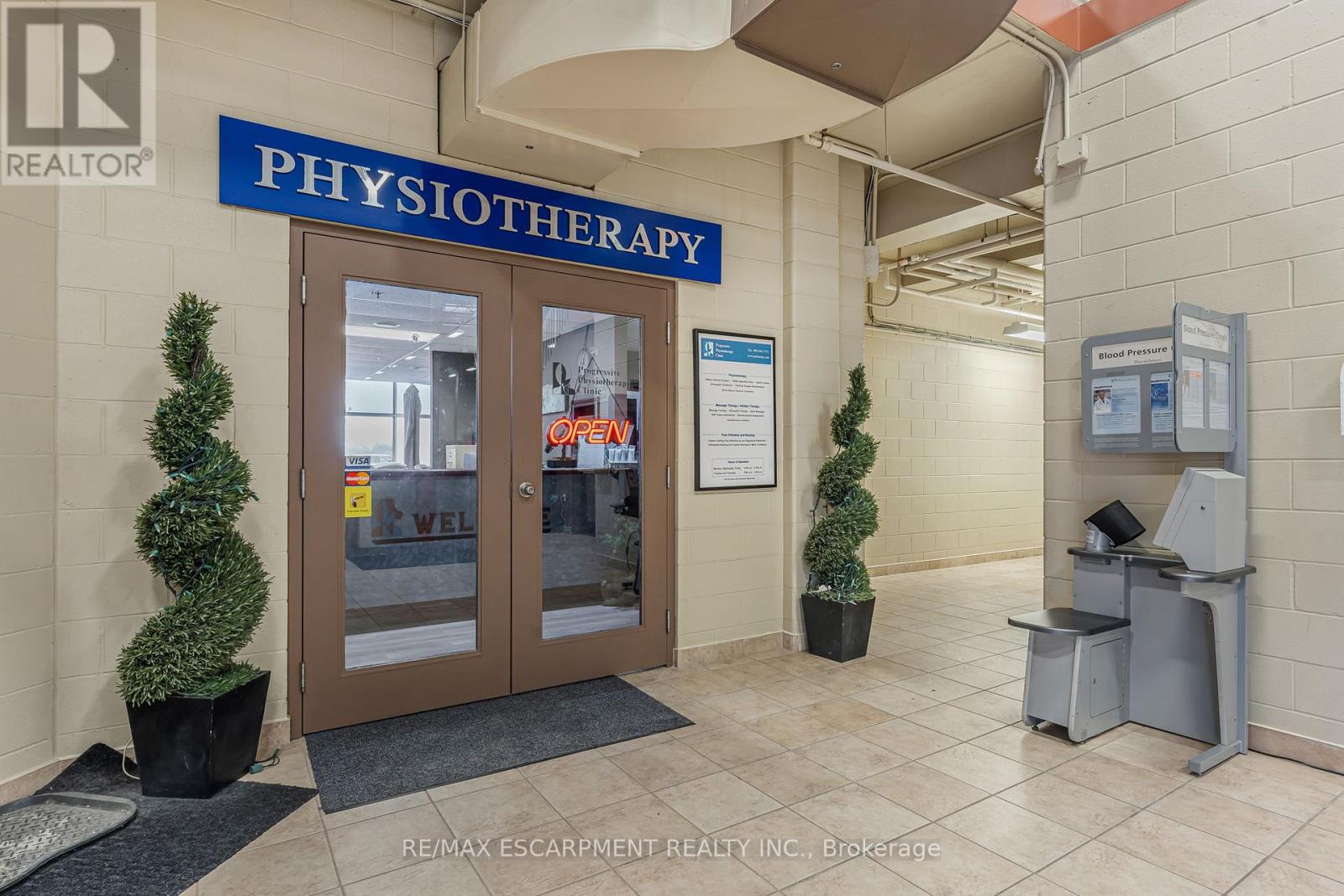5331 Greenlane Road
Lincoln, Ontario
Expansive & Private Retreat with Stunning Views Welcome to this spacious and private 120 x 150 lot, offering the perfect balance of seclusion and convenience with municipal amenities at your doorstep. This versatile home features 4 bedrooms (2+2) and 2 full bathrooms, with a unique layout that maximizes functionality and potential. The grand entryway boasts vaulted ceilings and skylights, creating a bright and inviting space ideal for a sunroom, sitting area, or home office the choice is yours. The main floor offers luxury vinyl flooring throughout, a gas fireplace for cozy ambiance, and a spacious eat-in kitchen with a peninsula, gas cooktop, built-in oven, microwave, and ample counter space. Two bedrooms are on this level, including a primary suite, though one can easily be converted into additional living space to suit your needs. A 4-piece bathroom completes this floor. Upstairs, you'll find two generous bedrooms with new Berber carpet, plus a bonus room that can serve as a cozy den or a future bathroom renovation. Step outside to your backyard oasis, featuring a large covered sitting area, a 20' x 40' heated saltwater pool and an overflow tiled hot tub, perfect for relaxation and entertaining. The detached garage includes a bonus loft space with breathtaking views of endless orchards, vineyards, and the lake ready to be transformed into a studio, guest suite, or retreat. The garage also includes a workshop with a 60-amp panel. With parking for 8+ vehicles and quick highway access, this home is conveniently located near all essential amenities. Whether you're looking for a family retreat or a forever home, this property offers endless possibilities. (id:35762)
RE/MAX Escarpment Realty Inc.
20 York Street
Welland, Ontario
Move-in ready, exceptionally clean 3 bedroom home in the heart of Welland. Close to all amenities with private parking and a deep rear yard. Excellent home to live in or as an investment property. (id:35762)
RE/MAX Escarpment Realty Inc.
11490 Inglis Drive
Milton, Ontario
Set on a 1.5-acre lot in Brookville, this spacious bungalow backs onto mature trees and greenspace for privacy and a peaceful setting. With 3,024 sq. ft. on the main level and a 2,809 sq. ft. walk-out basement, theres plenty of room for everyday living and entertaining.The lower level features a full second suite with a kitchen, bedroom, washroom, and laundry, ideal for extended family or guests. A home theatre and walkout to the pool and gazebo add to the entertainment options. The main living area has soaring 14-ft ceilings, oversized windows, and a renovated white kitchen with a centre island. Each bedroom has its own ensuite, and custom closets provide stylish organization. A triple garage with epoxy floors and a wide driveway offer ample parking and storage. Brookville Public School, one of the top-rated schools in southern Ontario, is a short walk away. A 7+ acre community park nearby features a playground, multi-use court, paved trails, and seasonal events. Outdoor enthusiasts will enjoy snowmobiling, ATV rides, and stunning sunrises. With quick access to Highway 401, this home blends country living with convenience. Comparable to custom homes in urban areas but on a much larger lot, it offers space, privacy, and a true escape from the city. **EXTRAS** Negotiable: Home theatre projector, screen, theatre seating, built-in speakers in basement and yard, pool table, trampoline, patio furniture. See attached floor plans for layout. (id:35762)
Royal LePage Meadowtowne Realty
1202 - 225 Village Green Square
Toronto, Ontario
Luxury Tridel - 2 Bedroom Corner Unit, Bright And Comfort , Unobstructed NE View, With 24 Hrs. Concierge ,Excellent Amenities And A Great Location, Few Mins Exit Hwy 401 And/Or Public Transit. This Suite Features Floor To Ceiling Windows A Beautiful Kitchen With Stainless Steel Appliances, Backsplash, Laminate Flooring, Cabinetry, Lovely Tiles, Full Size Washer/Dryer. Coffee Shop, Supermarket, Shops, Restaurants And Bank Near By. (id:35762)
Century 21 Leading Edge Realty Inc.
8 Alexander Street
Springwater, Ontario
Discover the epitome of luxury living at 8 Alexander in the prestigious community of Springwater, where this New-built custom home awaits on a sprawling 1.2-acre estate lot. Nestled in the serene surroundings of Anten Mills, this property seamlessly blends modern elegance with the tranquility of nature. This masterpiece of architecture offers an open-concept layout that maximizes natural light and showcases the meticulous attention to detail in every corner. The home features high-end finishes, including hardwood floors, custom cabinetry, and large windows that frame the picturesque views of the surrounding landscape. The kitchen is a chef's dream, equipped with top-of-the-line appliances, a spacious island, and ample storage, perfect for entertaining or family gatherings. Step outside to your private oasis where the estate's 1.2 acres offer privacy and tranquility. The property is surrounded by mature trees, providing a natural barrier and a serene backdrop. Private access to walking trail. Don't miss this opportunity to own a piece of paradise where every day feels like a getaway. Schedule your private tour today and experience the luxury of 8 Alexander first hand. (id:35762)
RE/MAX Hallmark Chay Realty
377 10th Concession Road
Norfolk, Ontario
Nestled on a large lot in a quiet rural area, it offers an open-concept living space, a fully finished basement, 9ft. ceilings, beautiful hardwood floors, high-quality solid core interior doors, solid wood trims/baseboards, and quartz countertops in all bathrooms. The chef's dream kitchen is the heart of this home, equipped with state-of-the-art custom-built cabinets, high-end appliances, a gas range, a wine cooler, and luxurious quartz stone countertops. The kitchen's area seamlessly leads to a large living room perfect for entertaining. A separate dining room provides ample space for gatherings. The huge recreation room on the lower level promotes a healthy lifestyle and is also great as a family room or playroom. The basement cold room offers perfect storage for the harvest and preservatives, or it can serve as the wine cellar. An oversized 2-car garage provides plenty of space for parking and storage. The large deck with an amazing view of open fields and trees, has a natural gas hookup. **EXTRAS** Air Exchanger, Auto Garage Door Remote(s), Demand Water Heater, Sewage Pump, Sump Pump, Upgraded Insulation, Water Treatment, Carbon Monoxide Detector(s), Smoke Detector(s) (id:35762)
Spencer Group Inc.
64067 Wellandport Road
Wainfleet, Ontario
Hobby and equestrian farm, or homesteader enthusiasts, a10.03 acre property to embrace a rural lifestyle. 30x40 barn with 7 horse stalls (9x10 ea),tack room, concrete walkway. A 50x60 riding arena.(1991), two 12x12 doors. Water for barn (well in garage). 16x24 detached garage, concrete floor & hydro. Multiple paddocks, a pond app. 50 across and 15 deep. 10x12 garden shed, 8x15 shelter, 14x20 deck, pergola, above ground pool (2018).The home main level, kitchen with granite counters, ceramic backsplash, a cooktop, built-in oven and lam. floors. Dining room has lam. floors, covered front porch. Living room with propane fireplace, office/den, updated 4-pc bath, & laundry/util. room. 2nd floor, updated flooring throughout. Master bed, 3-pc ensuite, claw-foot tub, linen and walk-in cl. 2nd and 3rd bed with closets. Most windows and shingles(40 yr) replaced approx 15 yrs ago. Vinyl siding ext. Fieldstone foundation. Double wide driveway, park up to 6 cars. (id:35762)
RE/MAX Escarpment Realty Inc.
701 - 10 Wilby Crescent
Toronto, Ontario
Welcome to Suite 701 at 10 Wilby Crescent in The Humber! This 3-bedroom, 2-bath condo offers a bright northeast exposure, open-concept living, and a modern kitchen. The highlight? A private balcony and a large terrace with breathtaking views of the CN Tower and Lake Ontario, perfect for relaxing or entertaining. Located in the heart of Weston Community, steps from Weston Go, transit, parks, and shops, The Humber also features incredible amenities like a fitness center, party room, rooftop lounge and many more. With parking and a locker included, just 5% down, and up to 25% down payment support available through Options for Homes, homeownership has never been more accessible. **EXTRAS** Parking and locker included. 0 Development charges and levies. S/s kitchen appliances and washer and dryer. (id:35762)
International Home Marketing Group Realty Inc.
21 Glassford Road
Kawartha Lakes, Ontario
Escape to your private lakefront at 21 Glassford Rd! This stunning 5 Bedroom + 2 Full Washroom bungalow property offers breathtaking Lake Scugog views from every room. Over 130ft of waterfront is yours to enjoy in this year round property. Surrounded by multimillion dollar custom homes, this proprerty is a great option for family cottage, full time living or income generating short term rental. The enormous lot provides tons of parking, nature, privacy and room for activites. Open concept living and dining room overlooking Lake Scugog, this home boasts tons of room for minimum 10 guests or more. No stairs, all one level, hard wood floors, brand new concrete porch and back patio, newer windows, full size eat-in kitchen, cozy fireplace and more. Let 2025 be your year to make this move. **EXTRAS** Can be fully furnished. Brand new hot water tank, uv filter, water pump, sump pump, concrete patios and more. Concrete basement utility room. (id:35762)
Century 21 Titans Realty Inc.
9 Industrial Drive
Grimsby, Ontario
Successful and reputable turnkey business in high traffic location in Grimsby known as "Progressive Physiotherapy Clinic." Well established and loyal patient base and strong referral base has been built up over 27 years. Strategically located inside a Fitness Club with direct access to gym and equipment for patient treatment. Plenty of free parking for clients. Lots of opportunity to expand with an estimated 1500 new residential units to be built within 1/2 km. Unit is 1025 square feet with 2 examination beds, ultrasound and cold laser therapy equipment. All inventory and equipment included except computer and monitor. **EXTRAS** Operating Hours: Mon, Wed & Fri 8 am -6:30 pm; Thursday 9 am -1 pm. Closed Tues, Sat & Sun (id:35762)
RE/MAX Escarpment Realty Inc.
56 James Street N
Hamilton, Ontario
Ignite your business vision with this prime leasing opportunity at 56 James Street North, in the heart of Hamiltons dynamic downtown core! Perfectly positioned near McMaster University, thriving office buildings, and the vibrant William Thomas Student Residence, this high-traffic location promises constant foot traffic and maximum exposure. With approximately 1,300 sq ft of versatile space, this unit is ideal for a trendy eatery, boutique cafe, or cozy bar. Its spacious layout and prime street-front presence offer endless potential to create a standout destination. Surrounded by popular shops and cafes and featuring coveted D2 zoning, this is your chance to make a lasting impact in one of Hamilton's most energetic districts. (id:35762)
Keller Williams Real Estate Associates
128 Geneva Street
St. Catharines, Ontario
An amazing investment opportunity for investors looking for cashflow! This legal triplex features three units, each with 2 bedrooms, 1 bathroom, and in-suite laundry. The top and bottom units havebeen beautifully renovated recently, including kitchens, appliances, washrooms, and flooring. The main floor boasts refreshed floors, paint, a renovated washroom, and a new stove. Located in downtown St. Catharines, this property is a dream for investors with potential for great returns.Live for less than $1,000/month with just a 10% down payment! Close proximity to major amenities: 2minutes to Hwy 406 and QEW ramps, 8 minutes to St. Catharines GO Station, 9 minutes to NiagaraHealth hospital, 11 minutes to Brock University, and 18 minutes to Niagara College. Don't miss this rare opportunity to own a legal multi-unit property in a prime location! **EXTRAS** Beautifully renovated top and bottom units, refreshed main floor, new hot water tank, and shed removal. Prime downtown St. Catharines location close to highways, public transit, and key amenities, including Brock University/Niagara College (id:35762)
RE/MAX Millennium Real Estate












