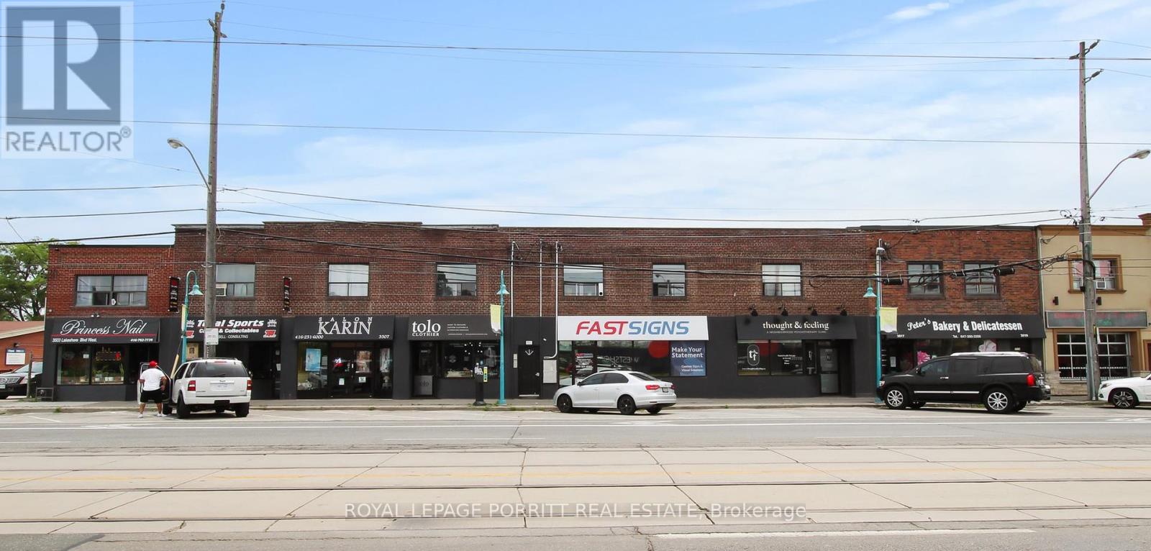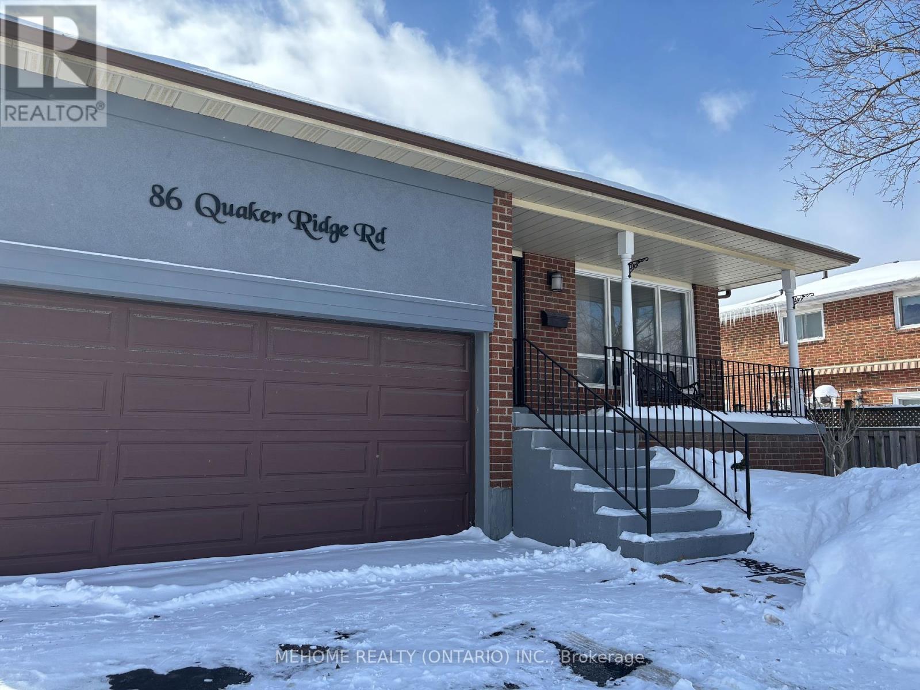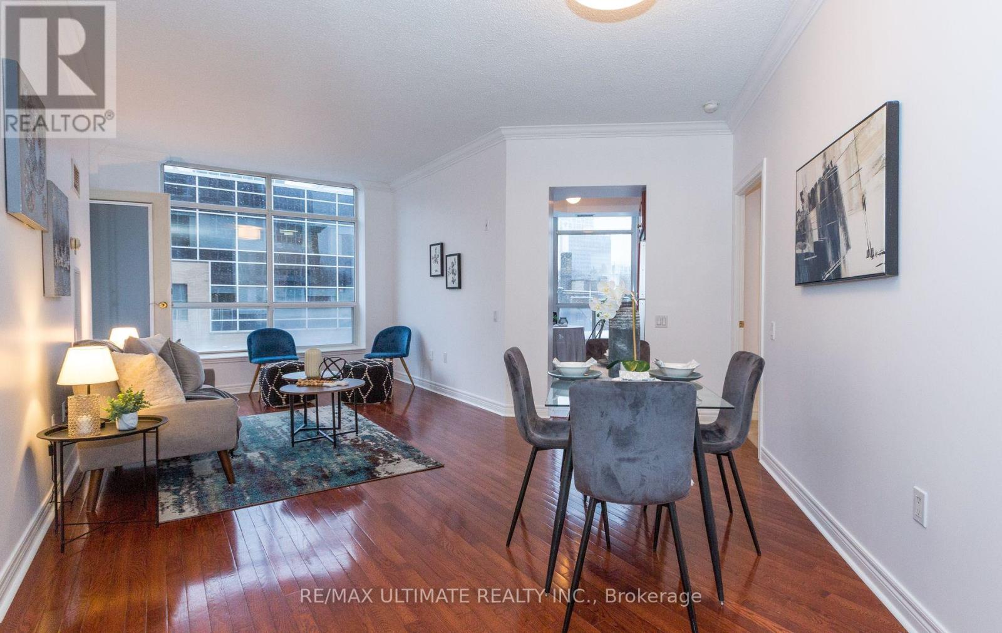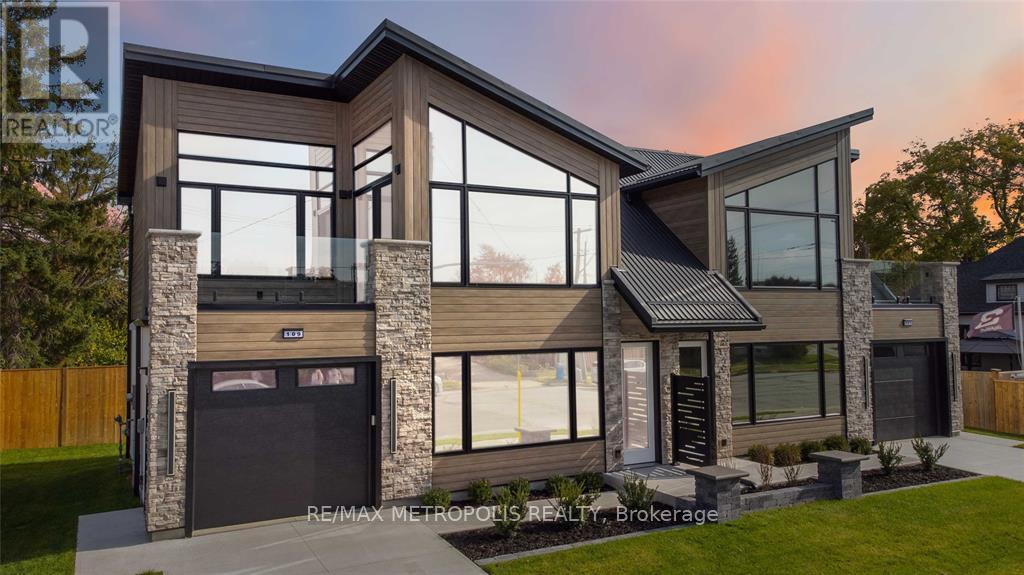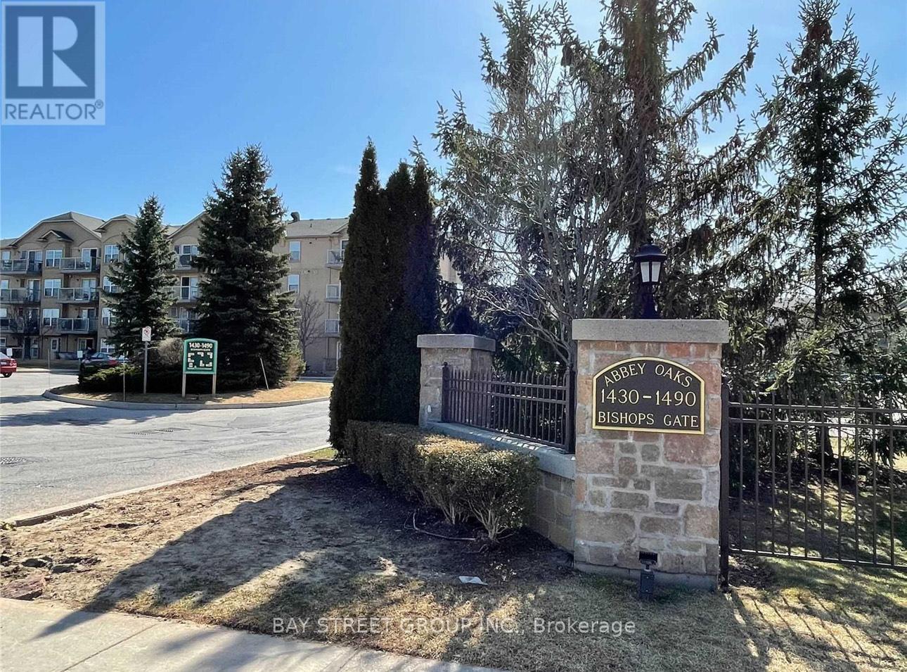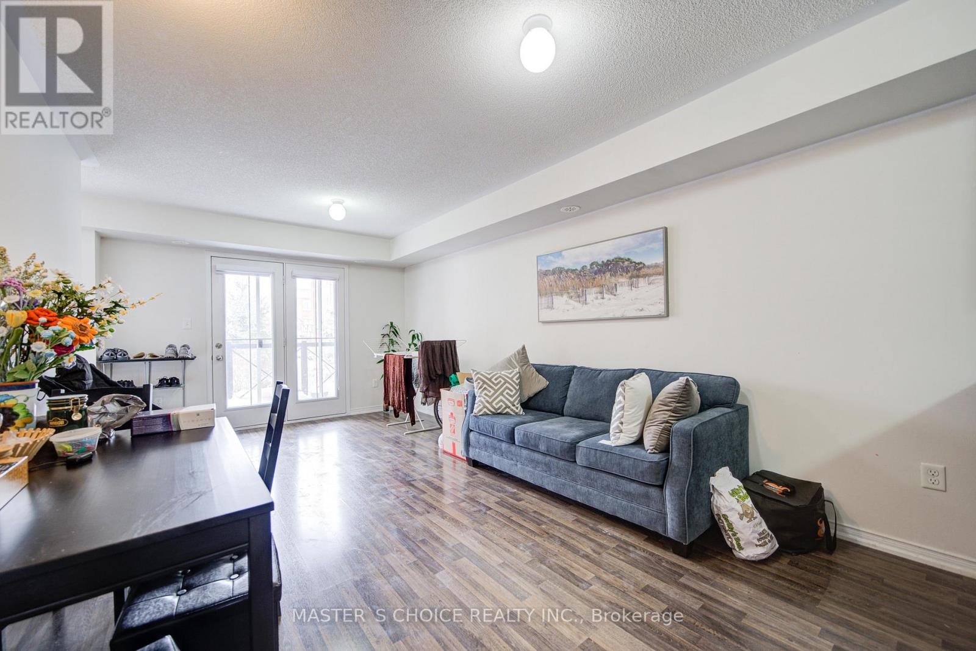509 - 15 Queen Street
Hamilton, Ontario
Discover unparalleled downtown living at 15 Queen St South Hamilton - Well laid out 2 bedroom, 2bath 728 sqft condo that defines urban oasis. The bedroom features a sleek glass wall with integrated blinds for added style and privacy.Immerse yourself in the scenic water views right from your window, and enjoy the open living space designed for comfort and style. Located in the heart of the city, you're just steps away from McMaster and St Joseph's Hospital, ensuring convenience is never compromised. Don't miss out on this exceptional opportunity for a vibrant city life! (id:35762)
RE/MAX Hallmark Alliance Realty
5 - 3511 Lake Shore Boulevard W
Toronto, Ontario
Bright 1 Bedroom Apartment In Beautiful Long Branch! The Spacious Bedroom & Living Room Boast Large North Facing Windows. The Kitchen Features A Modern Touch With Quartz Counters & An Undermount Sink. Enjoy The Convenience Of Strolling Or Biking To The Nearby Lake, Parks, Waterfront Trail, Library, Local Restaurants & Shopping Destinations. With Fast Access To Hwy 427, QEW & Gardiner Expressway Commuting Is A Breeze. Plus The Airport Is Just A 10 Minute Drive Away. (id:35762)
Royal LePage Porritt Real Estate
15 Donsgrove Court
Vaughan, Ontario
Don't miss out on this 3 Storey "The Cross" builder's never lived in inventory home situated on a premium court lot backing onto greenspace in the newly created Thornhill Woods infill community by Vogue Homes. Donsgrove Court is a quiet low traffic child friendly cul-de-sac with only 23 newly built homes, where recently moved in neighbours are waiting to welcome you. This home offers a perfect blend of comfort & modern design with a spacious, thoughtfully planned layout. Large windows at the front & rear flood the home with natural light, and the open floor plan is perfect for both relaxation and entertaining. The main floor offers hardwood throughout the principal rooms,10ft high coffered ceilings with crown moulding and pot lights. The kitchen has stone countertops, a 9ft long centre island with breakfast bar, a servery, walk-in pantry closet, brand new, never used appliances, pot drawers, and tall upper cabinets. The family size great room has built-in cabinets & open shelving, plus a fireplace. The bright combined living and dining rooms, private den with glass French doors, and powder room with stone countertop round off the main level. The oak staircase with iron pickets leads to the upper level with 9ft smooth ceilings, upgraded light fixtures, and hardwood in all non-tiled areas. Double doors open into the Primary Bedroom with an impressive walk-in closet and 5pc ensuite that includes a stone countertop with His & Hers sinks, a frameless glass shower, and freestanding tub. The second bedroom has it's own private 4pc ensuite & walk-in closet, and Bedrooms 3 & 4 have double closets & share a 5pc semi-ensuite. The upper hallway has a large walk-in linen closet and spacious laundry room with brand new, never used washer and dryer. The tour ends in the finished above grade lower level that offers a large Rec Room with walkout to the rear yard, a 5th bedroom, a 4pc bathroom, and a mudroom with an inside entry from the garage. (id:35762)
Royal LePage Maximum Realty
86 Quaker Ridge Road
Vaughan, Ontario
Beautiful spacious and well maintained 5 level back split house in the Glen Shield neighborhood. Family room with walkout to a spacious backyard, suitable for multi families with separate entrance and area with extra bedrooms in lower and basement. The eat in kitchen w/ Stainless steel appliances, ceramic flooring, Mosaic Backsplash, granite countertop. Close to school, parks, public transit and shopping center. Fully renovated upper level bathroom(2025), partially updated lower level bathroom(2024), main and upper level new Paint (2025) High rental income potential makes this property more available to buy (id:35762)
Mehome Realty (Ontario) Inc.
304 - 2 Edith Drive
Toronto, Ontario
Discover your perfect dream home in the vibrant Yonge & Eglinton area! A walker's paradise with a score of 98. This spacious two-bedroom, two-bathroom condo offers an abundance of closet space, ensuring all your storage needs are met. The unit features an oversized den ideal for a large office or creative workspace. With a well-designed split bedroom setup, this condo provides added privacy, making it perfect for families, roommates or hosting guests. Plus, enjoy the convenience of ensuite laundry and the charm of freshly painted walls. Don't miss out on this fantastic opportunity to live in one of Toronto's most sought-after neighborhoods. (id:35762)
RE/MAX Ultimate Realty Inc.
111 St Clair Street
Point Edward, Ontario
STATE OF THE ART MODERN SEMI-DETACHED HOME IN THE HEART OF POINT EDWARD! THIS PLACE HAS IT ALL!, 2 BEDS,1.5 BATH 2 STOREY W/ATTACHED 12X24 HEATED GARAGE. MAIN FLOOR FEAT. QUALITY LVP FLOORING,9FT CEILINGS W/ CROWN MOULDING, CUSTOM KITCHEN W/WATERFALL ISLAND, QUARTZ COUNTERTOPS, STAINLESS APPLIANCES, LIVINGROOM W/ MODERN FIREPLACE FEATURE WALL AND PATIO DOOR TO BACKYARD. YOU'LL LOVE THE MANFLOOR 2PC BATH W/ILLUMINATED MIRROR AND BACK TOILET. 2ND FLOOR FEATURES 2 LARGE BEDROOMS W/CUSTOM CLOSETS, 8FT-12.5FT VAULTED SHIPLAP CEILINGS, 2ND FLOOR BALCONY W/GAS FIRE TABLE. 2ND FLOOR MAIN BATH FEATURES CUSTOM SHOWER, BLACK TOILET AND CONTEMPORARY VANITY, ELECTRIC HAND DRYER TOO! ALEXA SMART HOME SYSTEM W/ VOICE ACTIVATED LIGHTING,MOTORIZED BLINDS,BLINK CAMERA SYSTEM, AND SOUND/INTERCOM THROUGHT. CONTROL THE WHOLE HOUSE WITH VOICE ACTIVATION OR IPAD PROVIDED. SITAUTED ON A LANSCAPED,FENCED LOT W/10X20 REAR PATIO AND SPRINKLER SYSTEM. H.S.T. INCLUDED IN PRICE WITH BUILDER GETTING ANY REBATES. (id:35762)
RE/MAX Metropolis Realty
109 St Clair Street
Point Edward, Ontario
STATE OF THE ART MODERN SEMI-DETACHED HOME IN THE HEART OF POINT EDWARD! THIS PLACE HAS IT ALL!, 2 BEDS,1.5 BATH 2 STOREY W/ATTACHED 12X24 HEATED GARAGE. MAIN FLOOR FEAT. QUALITY LVP FLOORING,9FT CEILINGS W/ CROWN MOULDING, CUSTOM KITCHEN W/WATERFALL ISLAND, QUARTZ COUNTERTOPS, STAINLESS APPLIANCES, LIVINGROOM W/ MODERN FIREPLACE FEATURE WALL AND PATIO DOOR TO BACKYARD. YOU'LL LOVE THE MANFLOOR 2PC BATH W/ILLUMINATED MIRROR AND BACK TOILET. 2ND FLOOR FEATURES 2 LARGE BEDROOMS W/CUSTOM CLOSETS, 8FT-12.5FT VAULTED SHIPLAP CEILINGS, 2ND FLOOR BALCONY W/GAS FIRE TABLE. 2ND FLOOR MAIN BATH FEATURES CUSTOM SHOWER, BLACK TOILET AND CONTEMPORARY VANITY, ELECTRIC HAND DRYER TOO! ALEXA SMART HOME SYSTEM W/ VOICE ACTIVATED LIGHTING,MOTORIZED BLINDS,BLINK CAMERA SYSTEM, AND SOUND/INTERCOM THROUGHT. CONTROL THE WHOLE HOUSE WITH VOICE ACTIVATION OR IPAD PROVIDED. SITAUTED ON A LANSCAPED,FENCED LOT W/10X20 REAR PATIO AND SPRINKLER SYSTEM. H.S.T. INCLUDED IN PRICE WITH BUILDER GETTING ANY REBATES. (id:35762)
RE/MAX Metropolis Realty
7 Highlands Boulevard
Cavan Monaghan, Ontario
Located in the lovely Highlands of Millbrook, this freehold townhouse offers 9ft ceilings on the main floor, open concept layout, 3 bedrooms & 2.5 bathrooms. The main floor has hardwood flooring in the living area, ceramic in the entry and eat in kitchen with granite countertops s/s appliances & breakfast bar. Primary bedroom offers a large walk-in closet and 4 piece ensuite bathroom with soaker tub and separate shower. This home also offers a conveniently located 2nd floor laundry room and 2 more spacious bedrooms. The unfinished rec room is ready to be finished to your liking with a rough in for a bathroom if desired! Another great feature is the double car garage with entry into the house and also access to the back yard. Beautiful home in a desirable community perfect for a family to enjoy! (id:35762)
Royal Heritage Realty Ltd.
216 - 1480 Bishops Gate
Oakville, Ontario
Prestigious Neighborhood in Glen Abbey, South Facing, Corner unit facing green space with your ensuite fireplace. Spacious & well cared 2 bdrooms & 2 full Baths unit. Rare 2 Parking spots & Extra Storage Locker. Open Concept Kitchen W/Quartz countertops S/S Appls. WO to Balcony. Great Amenities include Clubhouse W/party Room & Fitness/Sauna, walking distance to Top Ranked Pilgrim elementary and Abbey Park Secondary Schools, Library, Community Centers with swimming pool and Hocky Arena . Shopping & Public transit just in the corner. Easy Access to QEW/HWY403. Kitec has been replaced in 2021. GE Stainless Steel Electric Range Hood (2022) newer window screen. Visitor parking and BBQ. Monthly maintenance fees include Common Element Maintenance, Building Insurance and Water. Tenants will leave by June 30,2025. Rent is $3100/month with little to none vacancy rate. (id:35762)
Bay Street Group Inc.
A-11 - 210 Glendale Avenue
St. Catharines, Ontario
Marble Slab Creamery dessert and ice cream franchise located in a very busy plaza with AAA tenants inSt. Catharines right off of Highway 406. This is a profitable location with solid NOI on the sales. The plaza is big with over 100 parking spaces and great visibility. The 1,350 sq ft space is the perfect layout for the brand with no wasted space. Easy to operate with minimal staff. Full support and training from head office and royalty rates of 6% + 2%. (id:35762)
Royal LePage Signature Realty
14 - 2500 Post Road
Oakville, Ontario
Executive Townhouse Located In Prestigious Sought After Waterlilies Complex In North Oakville. Well Designed Floor Plan Features No Stairs At All! Huge windows that are flooded with natural light from two Bedrooms, Great Layout. Spacious Living, Dining, Kitchen Includes Quartz Counter Tops, S/S Appliances & Beautiful Breakfast Bar Sun-Filled Dining Room, With A Walk-Out To Balcony. Close To All Major Amenities. Playground, Great Schools, Hospital, Restaurants. Shops, Parks, Access To Major Hwys. (id:35762)
Master's Choice Realty Inc.
283 Parkdale Avenue N
Hamilton, Ontario
Maintenance free legal duplex in the popular Normanhurst neighbourhood of lower east Hamilton yielding $45,600 annually in gross income + all utilities passed on to the tenants including separate hydro meters. Property sits on a large 40x125 lot primed for an accessory dwelling unit for further income! Features include a 1083 square foot 3 bedroom, 1 bathroom main floor unit & a recently converted large 1 bedroom 1 bathroom lower unit with in-suite laundry and side by side parking. Driveway has been paved since pictures were taken. AAA tenants can stay while vacant possession is negotiable! (id:35762)
Revel Realty Inc.


