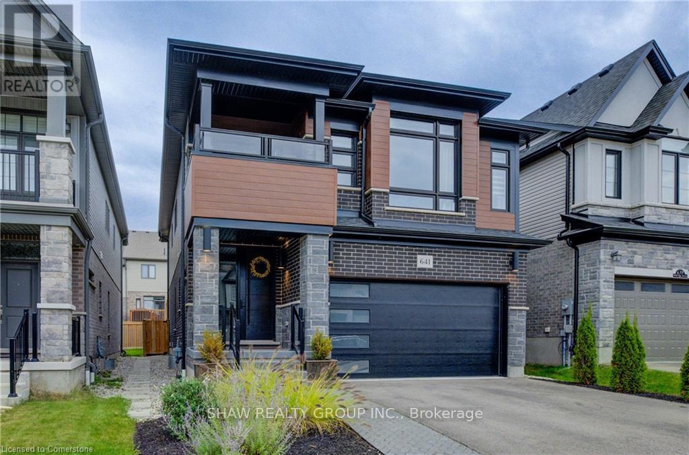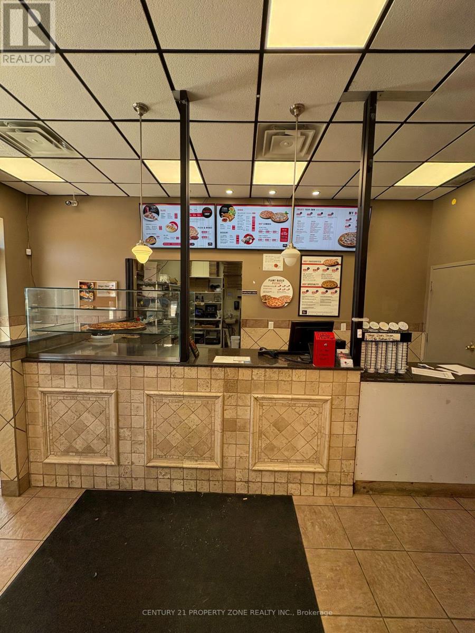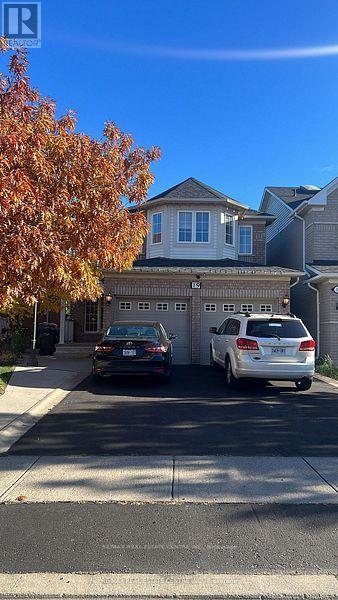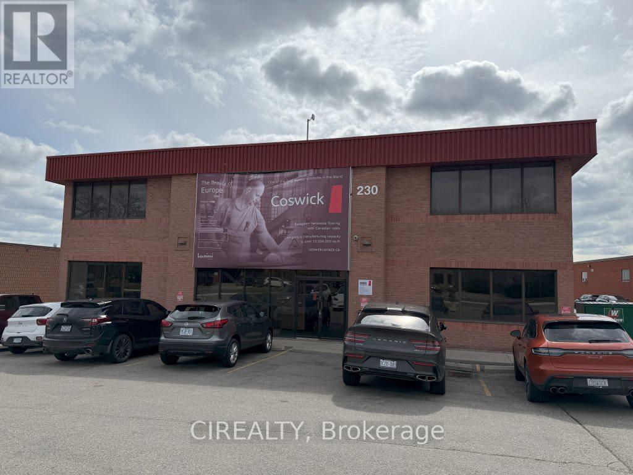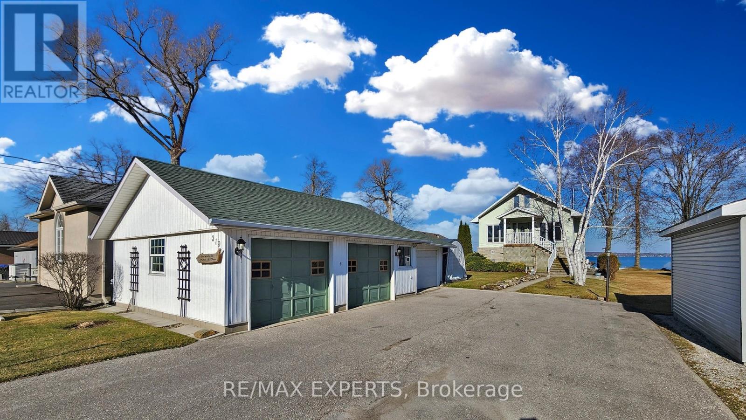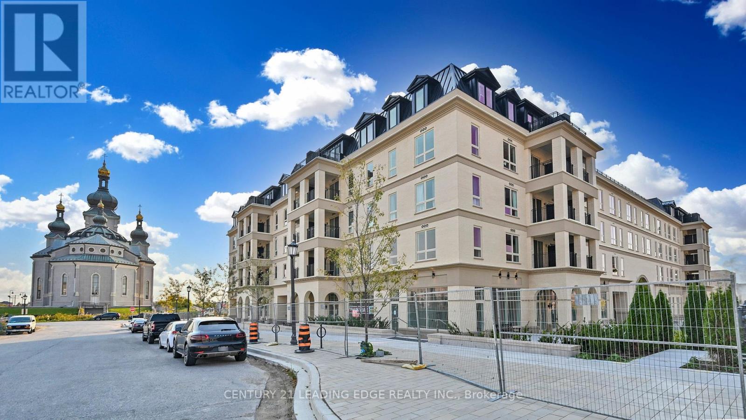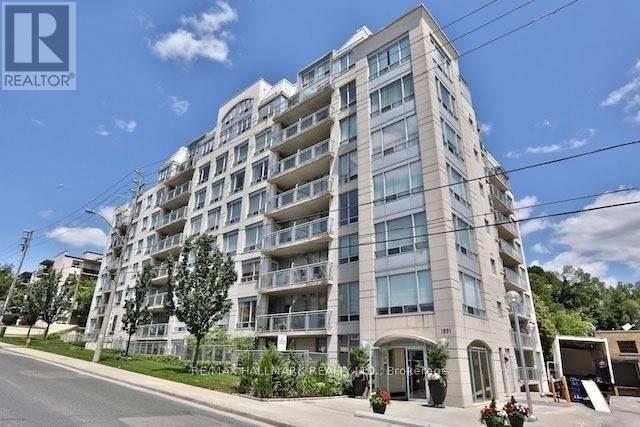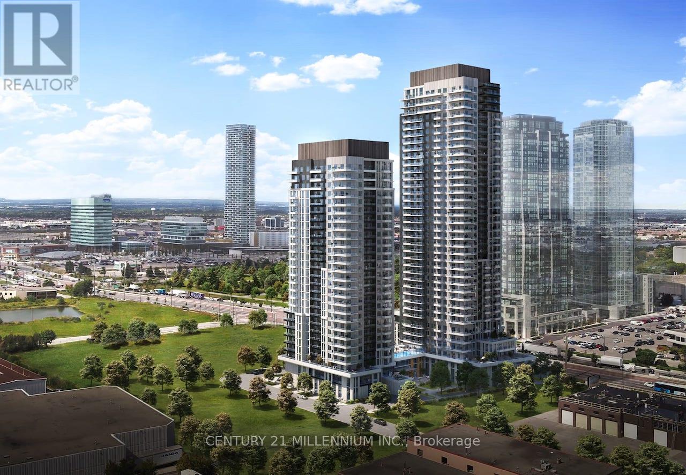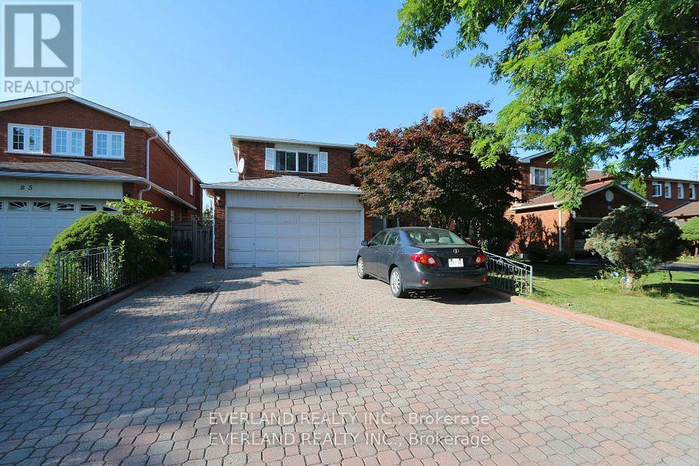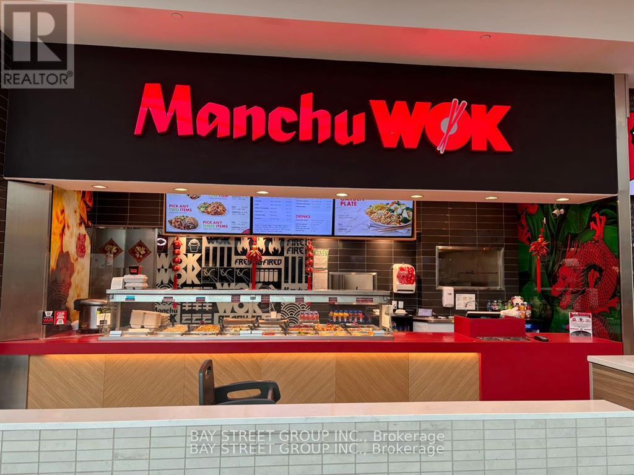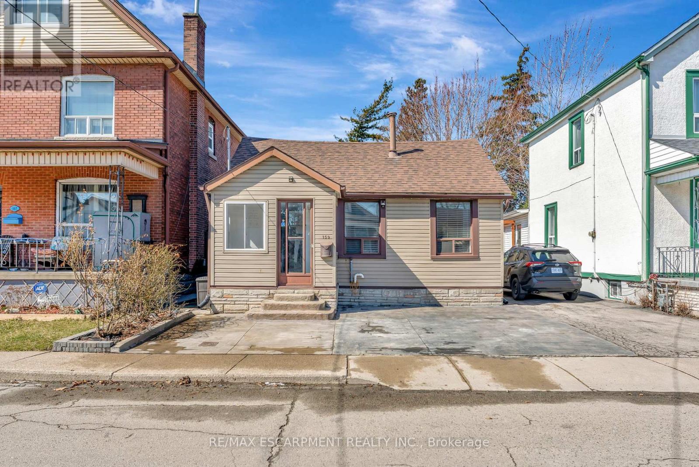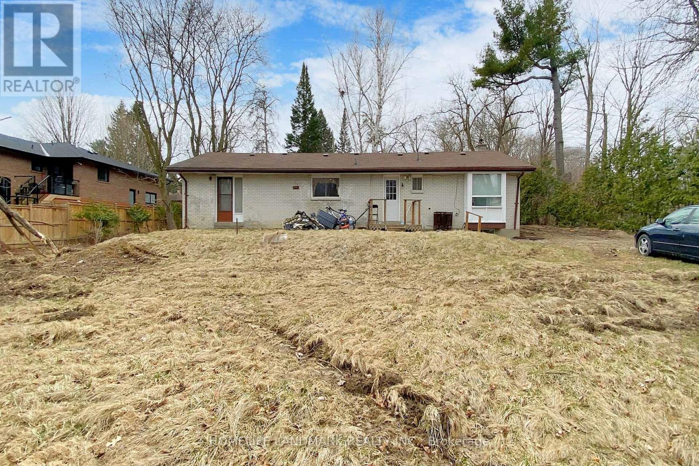641 Wild Rye Street
Waterloo, Ontario
This luxurious home boasts 4+1 bedrooms and 3+1 bathrooms, including a finished basement with an additional bedroom and bathroom. Throughout the house, you'll find the elegance of engineered white oak hardwood flooring, complemented by custom-built ins and a chef's dream kitchen with GE CAFE appliances, a gas cooktop, and wall oven. The main floor features a cozy electric fireplace, while custom woodwork and mudroom built-ins add a touch of sophistication. The basement also includes a convenient kitchenette/bar for entertaining. Upstairs, you'll find Riobel, Delta, and Moen plumbing fixtures in the bathrooms. Outside, the custom one-of-a-kind backyard is a paradise with landscaping, sun-protecting pergolas, and a custom-built Broil King BBQ. Enjoy a maintenance-free lawn with artificial turf in the backyard and stylish hardscaping both in the front and back yards. With close to $500,000 invested in upgrades. (id:35762)
Shaw Realty Group Inc.
3 - 365 Skykes Street S
Meaford, Ontario
Profitable Pizza Business in Prime High-Traffic Location Turnkey Opportunity! Looking to own a thriving, easy-to-run business in a bustling area. This well-established and profitable pizza store is perfectly positioned in a high foot traffic, east-facing 1,000 sq ft unit with seating for 25 and tons of natural light and visibility! With super low rent of just $1,897.27/month (including TMI & HST), this business boasts minimal overhead and strong profit margins a dream combo for savvy entrepreneurs or hands-on operators. Annual Sale - Approx. $650,000. All equipment and chattels are owned by the franchise, ensuring a seamless handover with no extra costs or hassle. This is a true turnkey opportunity in a vibrant, growing neighborhood. Whether you're an investor looking for a low-maintenance cash flow asset, or a passionate operator ready to hit the ground running, this is your chance to take over a proven, successful pizza operation with huge potential. Don't miss this rare chance to take over a profitable pizza operation with excellent potential! (id:35762)
Century 21 Property Zone Realty Inc.
Upper Level - 19 Vintage Gate
Brampton, Ontario
Welcome to 19 Vintage Gate! This 4-bedroom home is quality craftsmanship with meticulous attention to details has an open concept layout with Upgraded Gourmet kitchen and Granite countertops. Very close to Schools, Parks, Shopping and Hwy 410. Good amount of parking to cover family needs. (id:35762)
RE/MAX Real Estate Centre Inc.
Second Floor - 230 Watline Avenue
Mississauga, Ontario
Modern Office Space in Traders Business ParkSpacious second-floor office offering approx. 3,125 sq. ft. in the prestigious Traders Business Park. Features 9 private offices, including a main office with its own bathroom, plus 2 shared washrooms and a storage room.Enjoy utilities included and 24/7 access. Centrally located with excellent access to all major highways. A well-known business operates on the first floor, offering great exposure and opportunities for increased traffic and networking. (id:35762)
Cirealty
319 Limerick Street
Innisfil, Ontario
Beautiful 50 Foot Waterfront Property Located 45 mm From Toronto on Lake Simcoe. Stone & Stucco Exterior, 3 Car Garage, Concrete Walkways, Amazing Water Views From 3 Levels, Porcelain & Hardwood Floors, Eat-In Kitchen, Pot Lights, Heated Floor on Main Level, Shoreline Restoration Done in 2020 by Permit $30K. Very Well maintained property. Possibility for In Law or Income suite. Located in a Quiet Dead End Street. (id:35762)
RE/MAX Experts
216 - 101 Cathedral High Street
Markham, Ontario
Building Is Registered! Move In Ready! Live In Elegant Architecture Of The Courtyards In Cathedral Town! European Inspired Boutique Style Condo 5-Storey Bldg. Unique Distinctive Designs Surrounded By Landscaped Courtyard/Piazza W/Patio Spaces. This Suite Is 1133Sf Of Gracious Living With 2 Bedrooms + Den (Separate Room And Can Be Used As A 3rd Bedroom), 2 Baths And Juliette Balcony Overlooking The Beautiful Courtyard Garden. Close To A Cathedral, Shopping, Public Transit & Great Schools In A Very Unique One-Of-A-Kind Community. Amenities Incl: Concierge, Visitor Parking, BBQ Allowed, Exercise Room Party/Meeting Room, And Much More! (id:35762)
Century 21 Leading Edge Realty Inc.
Ph801 - 1801 Bayview Avenue
Toronto, Ontario
Welcome To The Bayview. Rarely Available Two-Story Corner Penthouse, Ideally Located In The Heart Of Leaside. Just A Few Steps TTC, New LRT, All Conviences, A Short Stroll To Sunnybrook, Excellent Leaside Public & High School And Sherwood Parks. Spanning Over 2800 Sqft, This Residence Boasts Three Bedrooms Plus A Den, Three Luxurious Bathrooms, Three Expansive Balconies, Three Underground Parking Spaces, A Double Locker, And Breathtaking 180-Degree Panoramic Views. The Home Features An Open Concept Dining And Living Area, A Cathedral Ceiling In The Dining Room, A Private Master Retreat, A Gourmet Eat-In Kitchen, Generous Storage Space, And Spacious Bedrooms. (id:35762)
RE/MAX Hallmark Realty Ltd.
426 - 2651 Highway 7 Road
Vaughan, Ontario
Step into luxury with this sleek, This 2-bedroom, 2-bathroom gem offers 776 sq. ft. of sophisticated living space. Discover upscale elegance with high-end finishes throughout the unit and building. Enjoy stylish appliances, a gourmet kitchen, and easy access to top schools, lush parks, trendy restaurants, shops, and entertainment. Unbeatable location! Just steps from the TTC Line 1 Subway Extension, Vaughan Metropolitan Centre, and Bus Terminal. Commuters will love the strategic access to Highways 400 & 407. Plus, York University is only two subway stops away or a quick 10-minute drive. Your luxury lifestyle starts here! Dont miss this prime opportunity to live, work, and play in one of Vaughan's most exciting communities. (id:35762)
Century 21 Millennium Inc.
87 Kyla Crescent
Markham, Ontario
Welcome To 87 Kyla Cres. This Beautiful 4+1Bedroom Home Is Situated Steps To Stunning Parks, Trails, Schools , The Sprawling, Functional Space Hosts Tons Of Upgrades And Features Including 3 Solid 2" Oak French Doors, 3/4" Oak Floors, Extended Kitchen Wall W/Pass Through To Family Room, Quartz Kitchen Counters, Updated Ceramic Backsplash, Large Skylight Over Upgraded Spiral Oak Staircase, 2 Gas Fireplaces, A Solid Luxurious Oak Wet Bar In The Basement, Jacuzzi And Heat Lamps In Primary Ensuite, 4 Bathrooms, Enlarged Aluminum Windows In Basement, Interlocking Driveway, 8 parking spaces, Front yard & Walkway/Big Shed With Electricity, And So Many More Thoughtful Upgrades. (id:35762)
Everland Realty Inc.
900 Dufferin Street
Toronto, Ontario
Rare opportunity in Dufferin Mall food court! 10+ years famous franchise! Newly renovated professional kitchen! Low rent, over $1m cash flow. Turn-key business. Super busy location, within walking distance of schools, office buildings, and the Dufferin subway station. (id:35762)
Bay Street Group Inc.
159 Grosvenor Avenue N
Hamilton, Ontario
This bright, open-concept gem offers 2 cozy bedrooms on the main floor and a 4pc bathroom. The kitchen features beautiful granite countertops, and the inviting rear sitting room is made even cozier with a gas fireplace, perfect for relaxing after a long day. Step outside to a private, fully fenced backyard, perfect for enjoying the outdoors in peace. Recent updates (within the last couple of years) include electrical, laminate and hardwood floors, LED lighting, window coverings, and ceiling fans, giving the home a fresh, modern feel. The exterior has also been updated with new siding, eavestroughs, downspouts, and a landscaped front yard. The basement features 1 bedroom, a large rec room and a 3pc bath, with a separate rear entrance, presenting an exciting opportunity for a potential in-law suite. Front pad parking can fit two cars, plus rear lane access is available for additional parking. Ideally located within walking distance to shopping and restaurants, and offering quick access to the QEW and Red Hill, this home is truly a must-see for first-time buyers or those looking to invest in a property with great potential! (id:35762)
RE/MAX Escarpment Realty Inc.
83 Sprucewood Drive
Markham, Ontario
Rare Opportunity To Own a 2.54-Acre Corner Lot In One Of Thornhill' s Most Prestigious And Tranquil Communities! This End-Lot Gem Is Surrounded By The Natural Beauty Of Don Valley Parks And The East Don River, Offering Exceptional Privacy And Lush, Forested Views. One Of The Largest Residential Lots In The Area, It's The Perfect Canvas To Build Your Custom Dream Estate Of Over 10,000 Sqft. Ideally Located Just Minutes From Yonge, Bayview, Hwy 407/404, Top-Rated Schools, Fine Restaurants, Upscale Shops, And Premium Golf And Tennis Clubs. A Rare Blend Of Nature, Luxury, And Convenience. Don't Miss This Extraordinary Opportunity! (id:35762)
Homelife Landmark Realty Inc.

