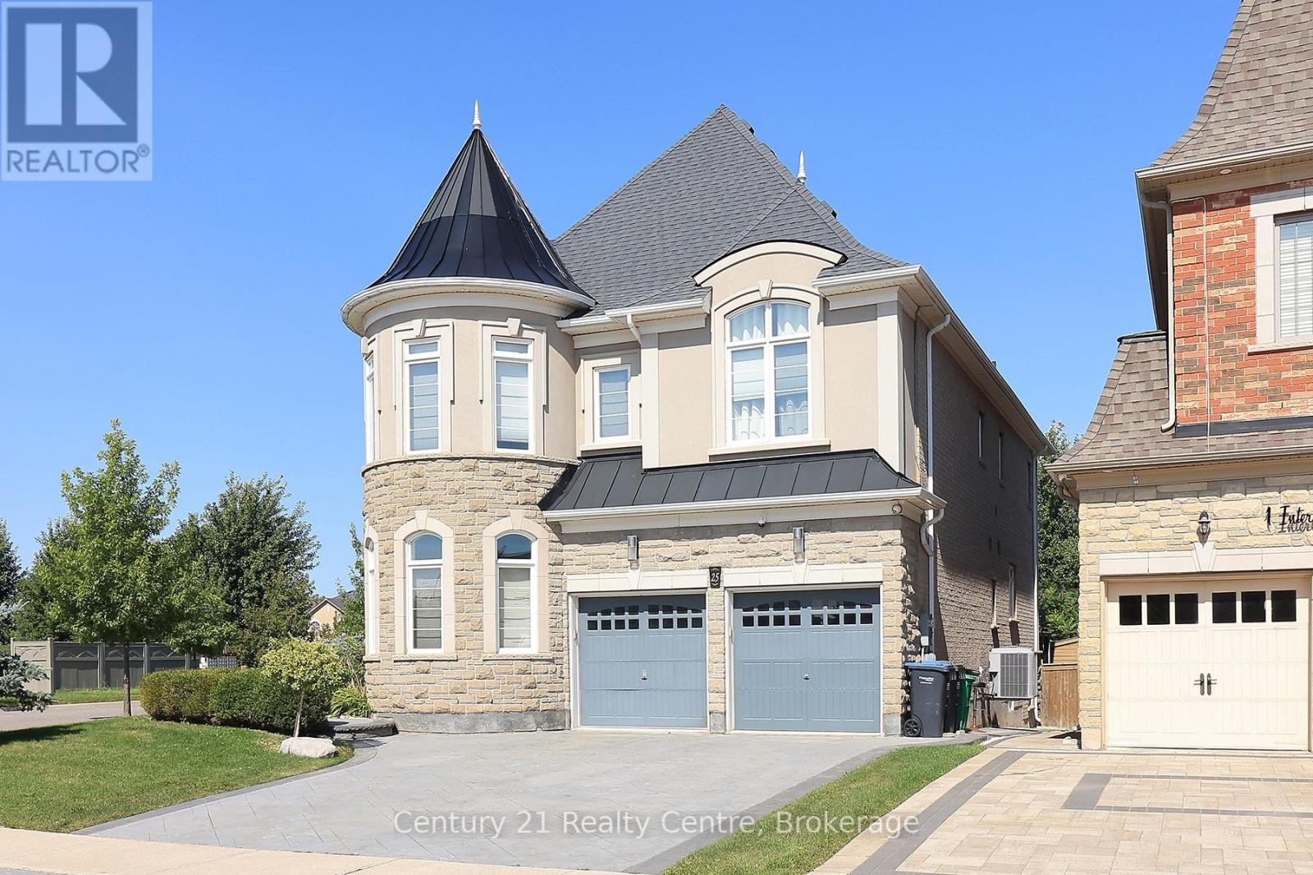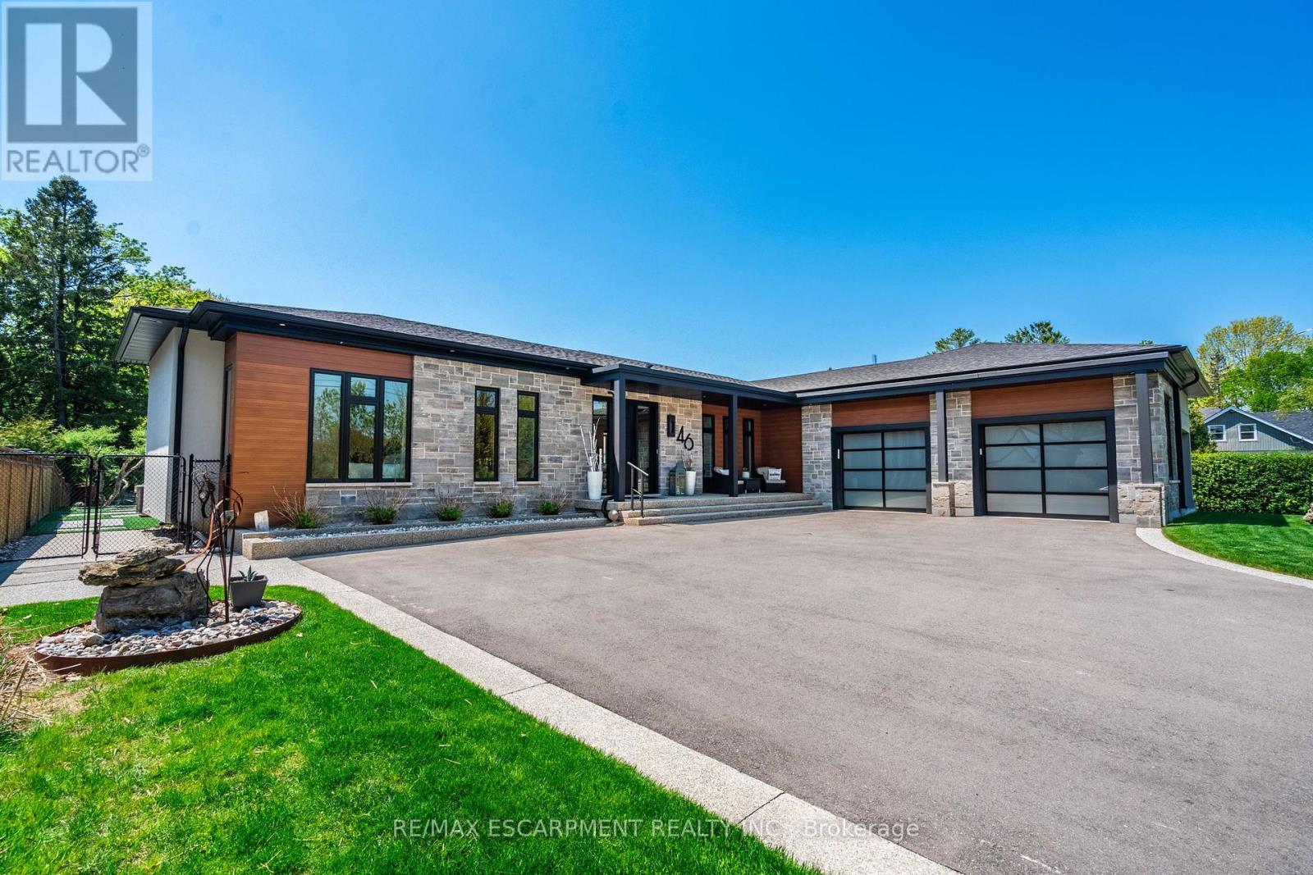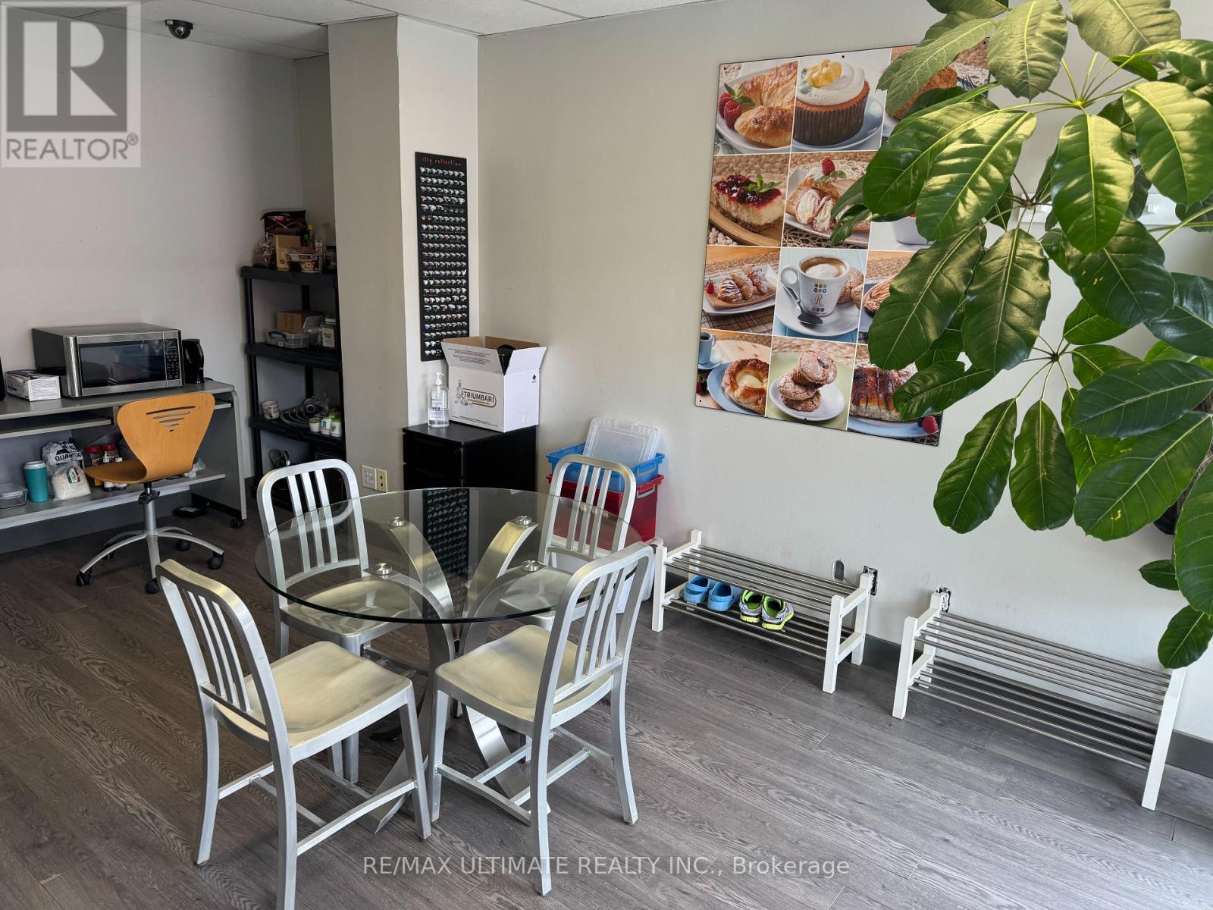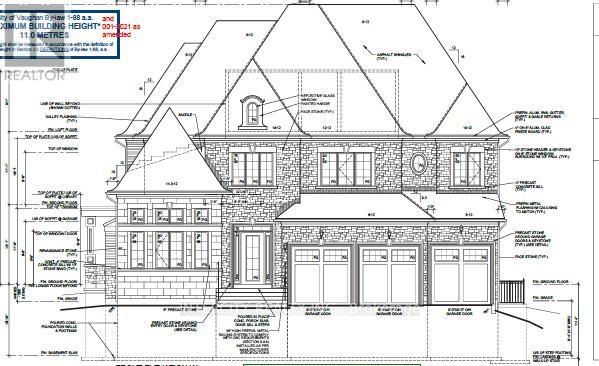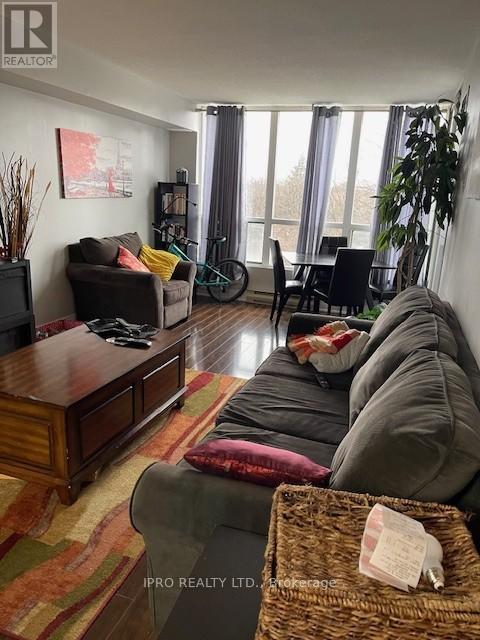290 Coronation Drive
Toronto, Ontario
Charming Bungalow on a Prime Lot with Endless Potential! Step into this classic bungalow, perfectly situated on a sprawling 60 x 134 ft lot with 8 parking spots and a double car garage. The sun-filled living room welcomes you with a large bay window, classic crown moulding, and gleaming hardwood floors. It flows seamlessly into the elegant dining room, featuring wainscoting, hardwood flooring, and a walkout through double French doors to a large deck overlooking the private, expansive yard ideal for outdoor entertaining. The upgraded kitchen boasts new stainless steel appliances and ample storage space. The main floor offers two spacious bedrooms with large windows and closets, and a beautifully renovated 3-piece bath with a sleek glass shower. Second Laundry has been added for convenience and allowing a fully separate basement. The finished basement with a separate entrance provides versatile living space, perfect for additional bedrooms, a recreation area, or in-law suite/rental income potential. It includes a second kitchen and a full 3-piece bathroom and own laundry. With its massive yard offering incredible potential, this property is ideal for families, investors, or those looking to expand. (id:35762)
Royal LePage Signature Realty
46 Stapleton Road S
Prince Edward County, Ontario
Award Winning Hillier Creek Estates Winery with Wedding/Event Venue & Custom Home with an STA (Short Term Accommodation) License-Home Owner Occupied, nestled in the heart of Prince Edward County's Wine Country, situated on a stunning 48 acres. It fronts on to Loyalist Parkway (Highway 33), one of the County's sought-after winery & beach routes. The Breathtaking 3800 sq ft Custom Home 4 bdrm, 6 bathrooms won two national awards, placing second for Design and Efficiency. Cherrywood Kitchen Cabinets, Brazilian Soapstone Kitchen Counters. Beautifully restored 1860 barn with tasting room, wedding/event venue for 100+ people, and production facility. That's not all-enjoy the patio with wood fired pizza oven too! Liquor license for 205 People may be available with application. The very appealing home with cathedral ceilings & wrap-around deck has its own dreamy living quarters as well as separate staff quarters and offices. Relax and enjoy the beauty of the gardens, landscape, creek & wildlife. Live where you love to visit! The asking price is for the land & buildings-asset sale. Great opportunity for business or hobby farm! **EXTRAS** Only 20 minutes to Sandbanks Provincial Park, 2 hours from Toronto. 10 minutes to Wellington. Winery established in 2010. Owners wish to retire. Great opportunity! Showings on request. (id:35762)
Royal LePage Signature Realty
315 Main Street N
Newmarket, Ontario
Potential Future Development Opportunity. Relatively flat 3.37 acres in the heart of Newmarket. Amazing location. Numerous residential infill development projects happening in the near vicinity. 5 minute walk to East Gwillimbury GO (1.0 km) and Newmarket GO Station (1.4 km). Backs onto the GO tracks and Nokiidaa Bike Trail and next door to M.H.Stiles Park. Only a 5 minute drive to Highway 404 and Green Lane (4.2 km). Southlake Regional Health Centre Is Less Than 3 km Away. Close proximity to other amenities such as dining, entertainment, recreation facilities, schools, churches, etc. There is a 5-bedroom, 2-storey house on the property with detached barn/garage conversion. See virtual tour for aerial footage. Survey and floor plans available. (id:35762)
Ipro Realty Ltd.
2488 Lakeshore Road E
Oakville, Ontario
This fully gated property and custom-built home is a stunning example of modern luxury and timeless craftsmanship. Designed by Hicks Design with impeccable attention to detail and high-end finishes. Strategically placed architectural elements including large windows, doors and skylights bring endless natural light in every part of the house. All glass features are secured with privacy and triple security film incorporating UV protection. A grand foyer welcomes you with soaring ceilings and a two-storey mirror finish stainless steel waterfall. The heart of the home is an exquisite kitchen with top-tier appliances, custom cabinetry, and a spacious island with marble waterfall feature. The automated lift and slide doors open to a private backyard oasis. The main floor primary suite features a generous dressing room with closet lighting, laundry, double vanities and steam shower. Intelligent circadian rhythm lighting is featured in the mirror and night accent lights. The second floor of this home features a 2nd Primary Suite and two additional bedrooms with their own ensuite bath and laundry/servery. The lower level has a theatre, expansive rec room, wet bar, gym and spa rooms with steam/sauna. Meticulously landscaped grounds, a hot tub and saltwater pool with laminar jets. The Nana Wall window-wall opens for a seamless workflow between the indoor and outdoor kitchen. The three 3-season covered porches with infrared heaters and retractable bug screens make year-round enjoyment possible. Designed for effortless living, this home offers over 7,000 square feet of beautifully appointed space, complemented by high-end materials, custom millwork, heated floors, an integrated sound system, and smart home technology. An elevator and wide doorways ensure ease of access across all levels. This property combines modern convenience with classic elegance, creating a home that is both luxurious and comfortable. (id:35762)
Century 21 Miller Real Estate Ltd.
25 Ingleborough Drive
Brampton, Ontario
Step into this stunning corner house, castle-inspired residence with stonework that is timeless and charming. The sun-drenched interiors boast an exceptional layout, featuring 4 spacious bedrooms and 5 bathrooms. Upgraded to perfection, this home offers rich hardwood floors throughout, leading you to a beautiful kitchen that is perfect for culinary enthusiasts. The living room is a true showstopper, with elegant French doors that add a touch of sophistication. Outside, the beautifully landscaped front and backyard offer a serene escape, complete with a deck perfect for entertaining or simply enjoying the summer breeze. Located in a warm, welcoming neighborhood, nearby schools and convenient shopping. This is more than just a house its the perfect place to call home. (id:35762)
Century 21 Realty Centre
70 Broadpath Road
Toronto, Ontario
Spacious, Bright and a warm Townhouse close to all amenities. This charming 2-story condo townhouse in the heart of Don Mills features 3 generously sized bedrooms on second floor with One beautify renovated 4 piece bathroom. The Bright living/dining area leads into a completely renovated kitchen with Granite counter top, stainless steel appliances and a convenient island with seating area. Walk out from the kitchen to your private, expansive backyard that opens to a green space at the back surrounded by mature trees. The finished basement provides the perfect retreat, a space for rec/office or playroom featuring a full bathroom and a cozy gas fireplace for extra comfort. Minutes from DVP, Eglinton LRT and the future Ontario Line. Public transit at your door step and Shops at Don Mills is 10 minutes walking distance away. (id:35762)
Maple Investment Realty Inc.
46 Zellens Road
Hamilton, Ontario
Welcome to 46 Zellens Road, a study in contemporary design. Sprawling over 1,980 square foot, this newly rebuilt (2021), modern bungalow was carefully designed with architectural details of clean, sophisticated lines and a soft, neutral colour palette. This beautiful 3+1 bedroom home is planted on a stunning ravine lot for optimal privacy, and has been thoughtfully curated to for views from every room. The main living area stuns with wide-plank flooring and well-laid out open concept floor plan with a beautiful gas fireplace. The living room offers magnificent windows, powered blinds and 10' sliding doors. The kitchen offers whispers of elegance, with quartz and leathered granite counters, oversized island, art-worthy range, GE Monogram fridge, several built in Miele appliances including a Miele coffee station. Hidden behind the kitchen is a laundry area, which can double as a pantry. The main floor primary suite is design-forward, with a partition wall leveraged to provide views to the exterior from bed, while also creating a thoughtful flow to the his and hers walk-in-closet and the magazine-worthy ensuite bathroom. The two additional bedrooms on this level are drenched with sun, offer great closet space and share a well-designed 4-piece bath. The expansive back yard impresses, complete with a heated, saltwater pool, beach bar, covered deck, and stone patio. Here, nature at your door, with a lot that boasts 101 feet of frontage and a depth of 422 ft looking onto a ravine that is truly breathtaking. And, for the hobbyist or car enthusiast, look no further than the oversized garage, boasting 930 square feet with gas fireplace and air conditioning. The location has easy highway access and is minutes to the core of Dundas or the endless shops in Waterdown - yet tucked away from it all. Let this private oasis be your live-in year-round residence or getaway family retreat, where every sunset offers a new private masterpiece for you to enjoy. RSA (id:35762)
RE/MAX Escarpment Realty Inc.
329 Evans Avenue
Toronto, Ontario
RISE TO THE TOP!! Established and fully equipped production Bakery perfectly situated just off the QEW! This is the perfect place to grow your business featuring truck-level delivery door, massive rotating oven, large walk-in fridge and walk-in freezer, dough mixer, sheeter and many other specialty baking tools and equipment. Tons of parking. Front area is currently office/admin but could be converted to a small retail area as well. Just over 2,500 sq ft with total monthly rent just under $5k and current lease expires in 2029 with 1x 5yr renewal. (id:35762)
RE/MAX Ultimate Realty Inc.
24 Hazelridge Court
Vaughan, Ontario
Welcome 24 Hazelridge Court, situated in One Of Kleinburg's Most Prestigious Neighbourhoods - The Boulevard and best street. This Property Offers a Chance for you To finish A magnificent Custom-built Home To suit Your Style And Preferences. Approx 7140 Sq. Ft., This House is complete to electrical with many upgraded electrical rough-ins, plumbing and HVAC rough-in, furnace is in. The Property Is Being Sold In As-is Condition. Put your Personal Touch On this Premium Estate. Don't Miss This Rare Opportunity To Realize Your Dream Home. Attached Drawings are for reference only. Being sold "as is". (id:35762)
Intercity Realty Inc.
1118 - 60 Honeycrisp Crescent
Vaughan, Ontario
Brand New Luxurious Menkes 2 Bedroom Condo. Step To Highway 7, Hwy 400, Hwy 407, Cortellucci Vaughan Hospital, Canada's Wonderland & Vaughan Mills Mall! Steps To VMC Subway, Ikea, Costco, Walmart, Movie Theatre, Restaurants, Retail Stores, Mini Putt, Dave & Buster's, Clubs & More. (id:35762)
Everland Realty Inc.
814 - 101 Charles Street E
Toronto, Ontario
Gorgeous Building With Beautiful View. 9Ft Ceiling, Very Bright And With Open Balcony Of Fairly Large Size. Walking Distance To Yorkville/Bloor And Yonge Subway. Open Concept Kitchen, Quartz Counter. Quite A Good Size Den With Sliding Doors Can Be Used As 2nd Br. Good Size Master Br.Two Full Washroom. Absolutely Practical Layout. (id:35762)
Right At Home Realty
211 - 4470 Tucana Court
Mississauga, Ontario
Spacious unit with northwest exposure overlooking greenbelt, high quality laminate flooring, 2 bedroom, 2 bathroom + large solarium, unobstructed view, spacious entry hallways, prime bedroom with 4pce ensuite, double closet, 1 locker included, 3 parking spots + 2 tandom parking (you can park up to 5 cars), well managed building has all the amenities. Conveniently located just steps from the upcoming LRT and within walking distance to Mississauga transit, 24/7 groceries, popular restaurants, coffee shops, large public parks, close to Square One shopping and Mississauga City Centre, easy access to highways 403, QEW and 401. Visitors parking, indoor pool, sauna, party room, gym, basketball court, pool table, indoor tennis & squash court plus 24 hour security. (id:35762)
Ipro Realty Ltd.





