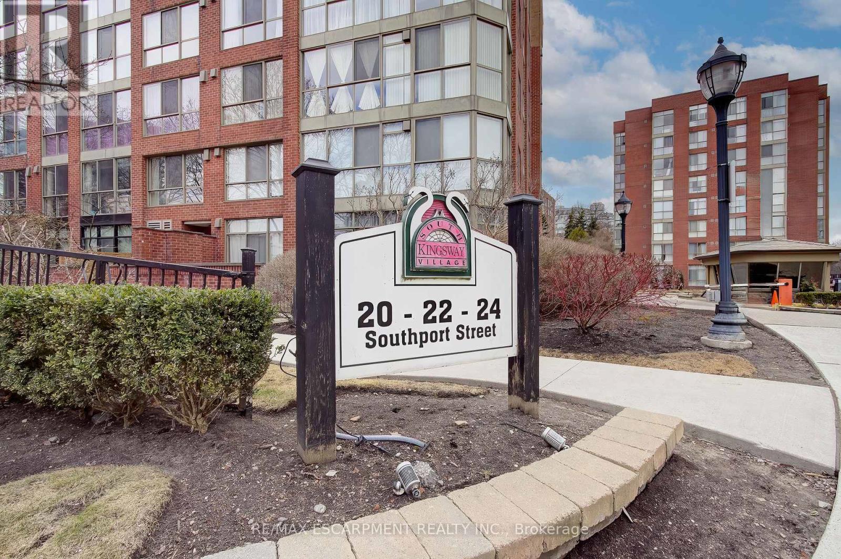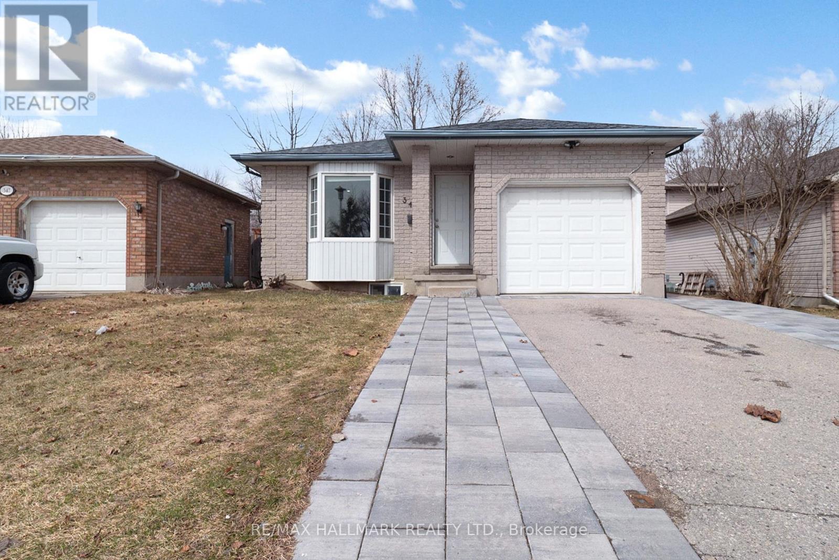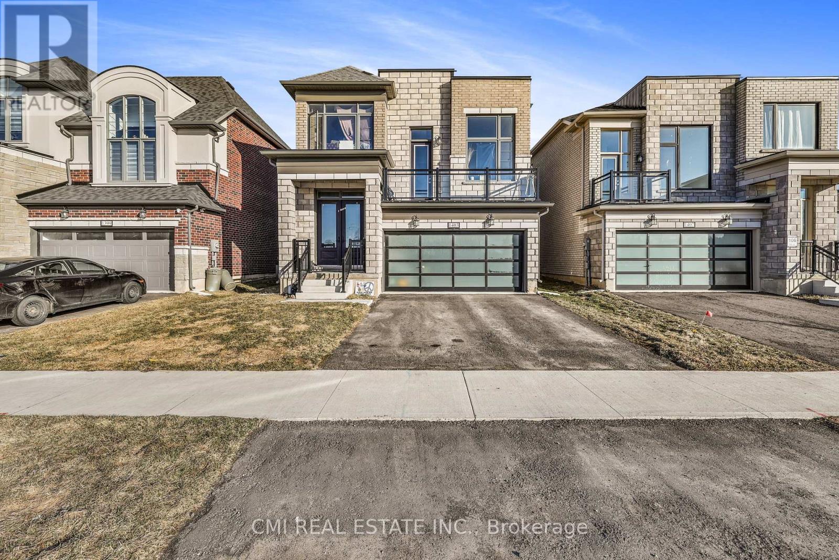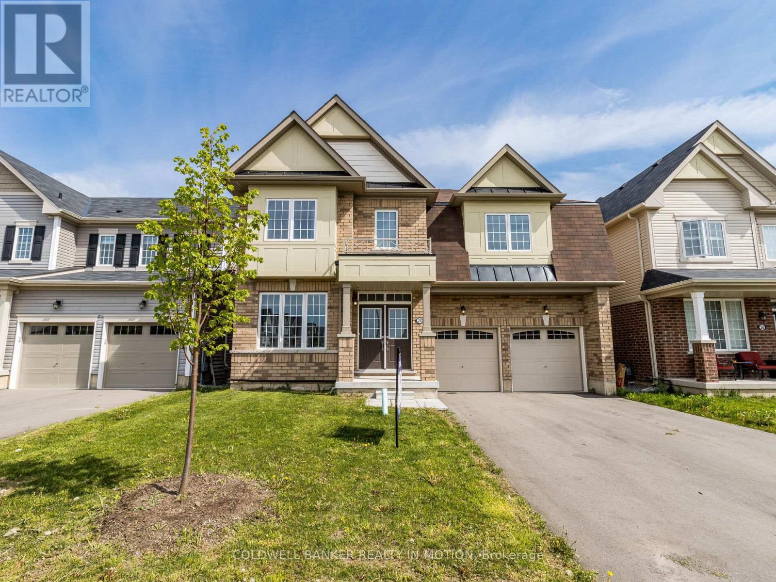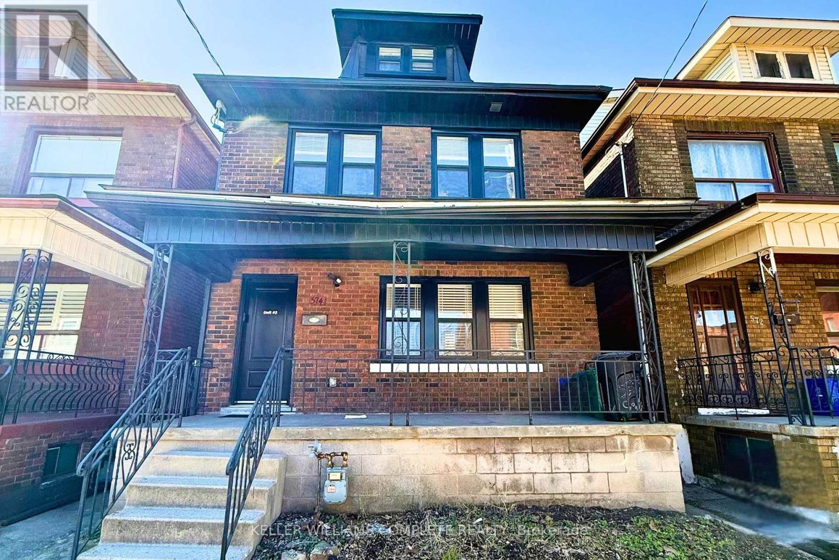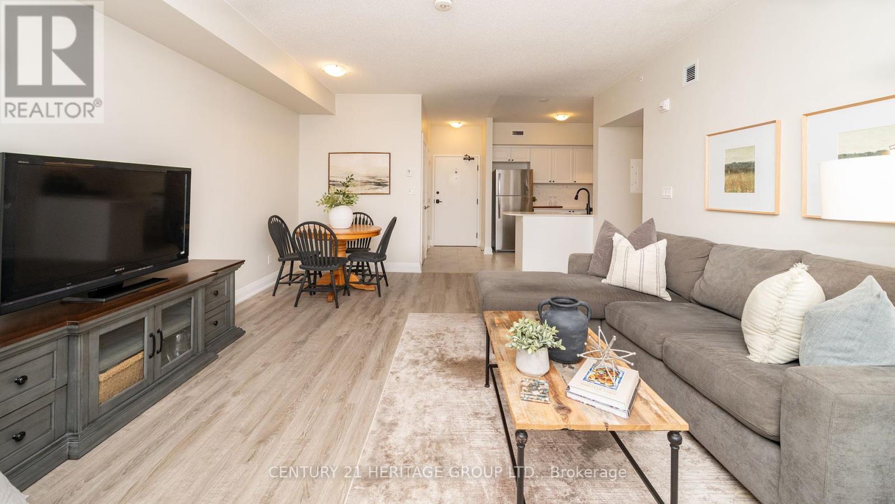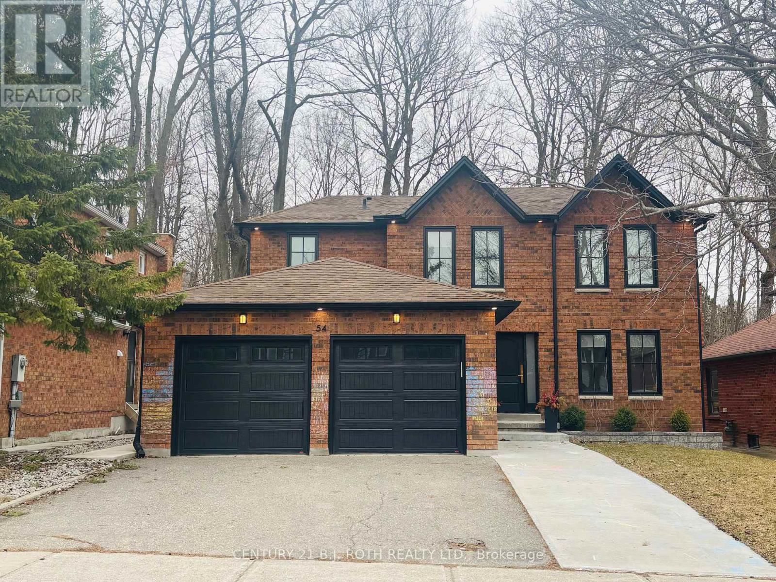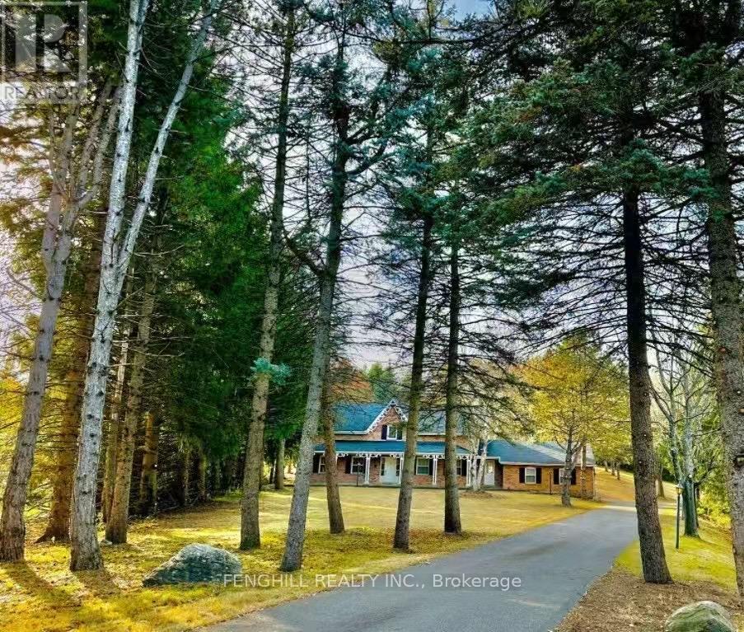756 - 24 Southport Street
Toronto, Ontario
Welcome to 24 Southport Street Unit 756, a beautifully maintained 1+1 bedroom condo nestled in one of Torontos most desirable west-end communities. Located just minutes from High Park, Bloor West Village, and the shores of Lake Ontario, this unit offers the perfect blend of urban convenience and serene residential living. Features a functional open-concept layout. Oversized foyer with double closet for storage leads to bright living space. The spacious living and dining area is framed by large windows that allow for an abundance of natural light, creating a warm and inviting atmosphere throughout. The kitchen has ample cabinet space, full size appliances, and seamlessly connects to the main living space ideal for entertaining or casual dining.The primary bedroom is generously sized with a double closet and plenty of room. The den, located just off the living area, offers incredible versatility perfect for a home office, guest space, nursery, or even a formal dining nook. Whether you're working from home or hosting family and friends, this layout adapts to your lifestyle. Ensuite laundry and full bathroom. Located in a well-managed building with top-tier amenities, including 24-hour security, indoor pool, sauna, gym, party room, meeting area, desks, squash courts, outdoor bbq and recreational area, and visitor parking.Commuters will appreciate easy access to the Gardiner Expressway, TTC, and bike trails, while those who love the outdoors will enjoy proximity to High Park, Humber River trails, and the Martin Goodman Waterfront Trail. Bloor West Villages charming boutiques, restaurants, and cafes are just a short walk away. This is city living at its best with a quiet, community feel. (id:35762)
RE/MAX Escarpment Realty Inc.
120 Mckague Road , Lions Head Road
Northern Bruce Peninsula, Ontario
Breathtaking custom-built home/cottage in Northren Bruce Peninsula , located on a quiet road, Boasting Featuring 6 Bedrooms And 5 Bathrooms, Offering stunning Views Of The Majestic Georgian Bay. Quality materials and attention to detail are evident within the 4000 q ft of exceptional living space Boasting An Open-Concept Kitchen With High-End Finishes And Customized Cabinetry, This Space Is Perfect For Entertaining Or Gathering With Loved Ones. Enjoy The Stunning Water Views From The Comfort Of The Spacious Dining , Living Areas, and Master Bedroom. Adorned With Made-To-Order Windows That Let In Natural Light. The Soaring high Ceilings And Heated Floors through out the house Create A Warm And Inviting Atmosphere That You Will Love To Come Home To. Lions Head Provincial Park is Just A 10 Min Drive Away, .just steps to the Bruce Trail, ideal for hikers and those who love to day trip and perfect for those that like to do nothing at all. In Addition, Tobermory Harbour Is Only 35 Min Away, .. Don't Miss The Opportunity To Own This Extraordinary Home In A Prime Location. (id:35762)
Save Max Real Estate Inc.
343 Fleming Drive
London East, Ontario
Welcome to this beautiful 4 level split home with a attached single garage. A few minutes walk to Fanshawe College main campus, close to grocery stores, convenience stores, restaurants and Bus Stops. Main floor features a large eat-in kitchen, a dining room, and a living room. The Upper level has 3 bedrooms and a full bath, the lower level has 2 good sized bedrooms and 3 pieces bath, unfinished basement waiting for your personal touch. Air conditioner and furnace(2019). Perfect home for family and investor. (id:35762)
RE/MAX Hallmark Realty Ltd.
1403 Upper Thames Drive
Woodstock, Ontario
Havelock Corners exclusive community produced by Kingsmen Group in one of the most sought-after neighborhoods of North Woodstock steps to top rated schools, major hwys, local amenities, conservation areas & much more! Presenting this premium 38ft lot detached w/ contemporary finishes & cleverly laid out floorplan offering over 2600sqft of living space located across from a freshwater pond providing serene water views. Covered porch leads to double door entry into bright sunken foyer w/ access to bsmt & garage. Open-concept main-lvl finished w/ formal dining space, Eat-in kitchen, & expansive living space w/ fireplace & walk-out to rear deck. *9ft ceilings & hardwood flooring thru-out* Executive chefs kitchen upgraded w/ tall modern cabinetry, quartz counters, high-end SS appliances, centre island, breakfast bar, & B/I pantry offering the perfect space for growing families. In-between lvl w/ formal family room finished w/ accent wall & W/O to front balcony ideal for morning coffee or evening drinks. Upper lvl w/ no compromises presents 4 spacious bedrooms, 2-full bathrooms, & convenient laundry. Primary bedroom retreat w/ W/I closet & 5-pc ensuite. Unfinished bsmt awaiting your vision w/ sep-entrance through garage ideal for in-law suite or rental. (id:35762)
Cmi Real Estate Inc.
28 Esther Crescent W
Thorold, Ontario
Discover this elegantly designed 4-bedroom, 4 bathroom detached home, perfect for families or investors! Nestled in a vibrant new community, this Gloucester (Empire Model, 3 483 sq. ft.) home, built in 2021, offers a bright and airy ambiance with 9-ft ceilings on the main floor featuring two master bedrooms, including a luxurious 5-piece ensuite, and the convenience of second-floor laundry, this home is designed for modern living. Located just 2 minutes from Hwy 406, and only 15-20 minutes from Niagara College Welland, it also provides easy access to top-rated schools, shopping, and excellent amenities. Just 10 minutes from the college and 15 minutes from the university, it's a prime location for students and families alike. Don't miss out on this incredible opportunity to own a spacious, beautifully crafted home in a thriving neighborhood! (id:35762)
Coldwell Banker Realty In Motion
574 Cannon Street E
Hamilton, Ontario
Turnkey Multi Family Investment Opportunity in the Heart of Hamilton! An exceptional opportunity to own a fully renovated 3-Unit, cash-flowing multi-unit property in Downtown Hamilton! This investment boasts modern finishes, strong rental income, and minimal maintenance, making it a prime investment for any savvy buyer. SUITE MIX: 1 x 2-Bedroom Unit and 2 x 1-Bedroom Units All units updated within the last 3 years featuring modern finishes such as Quartz countertops, stainless steel appliances, vinyl plank flooring, subway tile backsplashes, and brand-new bathrooms. 2 of the 3 units feature private laundry for tenant convenience! Rent roll as such; Unit 1 (second floor): $1,695/month + Hydro, Unit 2 (Main floor): $1,600/month + Hydro and Unit 3 (Basement): $1,057/month (All-Inclusive). A sought-after area attracting young professionals and long-term tenants! Buyer to conduct their own due diligence regarding zoning. (id:35762)
Keller Williams Complete Realty
113 Raftis Street
Wellington North, Ontario
We are excited to announce the availability of this new detached home located in a quiet and demandable neighborhood of Arthur!!! This house offers a 2 car garage with 4 spacious bedrooms and 4 washrooms, master with luxury 5 piece ensuite and walk in closet. Each bedroom is attached with a washroom!!!The Main Floor features an amazing layout with 9 Ft ceilings!!! Hardwood Floors, a Modern and upgraded kitchen with ample natural lighting. The main floor also boasts an open concept and flowing living and dining room and a huge family room. Conveniently located in the heart of Arthur, offering easy access to local amenities, Incl. Shops, Restaurants, Schools, & Parks, ensuring a lifestyle of convenience & comfort for your family!!!!!!Very Motivated Sellers!!!!! (id:35762)
Homelife/miracle Realty Ltd
106 - 3945 Doug Leavens Boulevard
Mississauga, Ontario
Thriving Convenience Store for Sale Prime Mississauga Location! Excellent opportunity to own a well-established Convenience Store in the heart of Mississauga! Situated in a high-traffic plaza surrounded by residential neighborhoods, schools, and offices, this turnkey business enjoys a loyal customer base and strong walk-in traffic. Well-maintained store with modern fixtures. Steady weekly sales with potential for further growth Lotto, tobacco, beverages, snacks, and everyday essentials. Ample plaza parking available Low rent and long-term lease options. Additional income from Bitcoin machine, U Haul truck rental and passport photo service. Perfect for owner-operators or investors looking for a stable, easy-to-manage business in a booming area. Training can be provided to ensure a smooth transition. Dont miss out on this profitable opportunity! (id:35762)
RE/MAX Gold Realty Inc.
207 - 54 Koda Street
Barrie, Ontario
Welcome To Bear Creek Ridge Where Modern Elegance Meets Classic Comfort In The Heart Of Desirable South Barrie. This Spacious 1 Bedroom + Den Suite Offers 869 Sq. Ft. Of Thoughtfully Designed Living Space, Complete With A Large, Private Balcony Perfect For BBQs And Outdoor Relaxation. The Den Is Large Enough To Be Used As A Bedroom, Providing Flexibility For Guests, A Home Office, Or Additional Living Space. Inside, Enjoy A Bright, Open-Concept Layout Featuring 9' Ceilings, High-End Laminate Flooring, Upgraded Trim And Doors, And A Fresh, Neutral Colour Palette. The Kitchen And Bathroom Are Appointed With Quartz Countertops And Stainless Steel Appliances, Plus Full Size Washer/Dryer For Ultimate Convenience. Extras Include 1 Surface Parking Space Located Directly In Front Of The Unit (Great For Remote Starters!), 1 Storage Locker, And Access To An Outdoor Playground And Amenity Seating Area. Whether You're A First-Time Buyer, Investor, Or Downsizing, This Is A Fantastic Opportunity To Enjoy Maintenance-Free Living Just Minutes From Shopping, Dining, Highway 400, And The Barrie South Go Station. (id:35762)
Century 21 Heritage Group Ltd.
54 Tribbling Crescent
Aurora, Ontario
Welcome to this stunning, fully renovated 4+1 bedroom home in the prestigious St. Andrews neighborhood! Nestled in a mature, serene area with abundant walking trails and top-rated schools just around the corner, this home offers the perfect blend of luxury and convenience. With custom touches throughout, including beautiful hardwood floors, a custom-designed mudroom, and a spacious finished basement, every detail has been thoughtfully crafted. Whether you're enjoying the outdoors or relaxing in your stylish, move-in-ready home, this property is an absolute gem! (id:35762)
Century 21 B.j. Roth Realty Ltd.
8 Blue Grass Drive
Aurora, Ontario
Build Your Dream Home on Prestigious 'Hunters Glen Estates', One of The Most Sought After Neighborhood In Aurora. 2.01 Acre Pie-Shaped Lot on Quiet Cul-De-Sac, Rolling Land w/Mature Trees & Scenic Views ! Solid 4 Bedroom House with Tennis Court on the Back . Top Rated Schools Around : St. Andrew's , Pickering College , Country Day School. Close to Highway, Shopping, Park, Golf Club. (id:35762)
Fenghill Realty Inc.
3 - 2655 Liruma Road
Mississauga, Ontario
Lease in A Prime Location. Fantastic Opportunity Retail Unit#3 with 1240 Square Feet newly renovated open concept have a big room plus 4 small rooms and storage, located at Dundas & Glen Erin Drive, previously used as ABA Therapy, Great opportunity for Veterinary clinic, plus to know that Medical center opened in the upper level, so that will give opportunity of medical related business (Physiotherapy, Audiologist ,Chiropractor,etc..) (EXCLUSIVELY WILL BE CONSIDERED) to be open. Next to it unused unfinished 1000 sqf. Could be added potentially to it. close to QEW highway. Good tenant mix in this plaza, free Surface parking (id:35762)
Royal LePage Signature Realty

