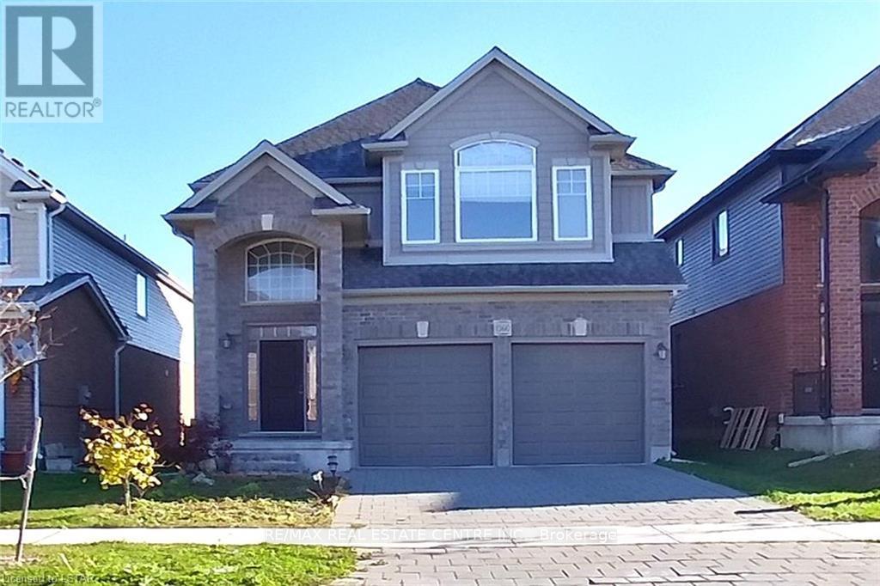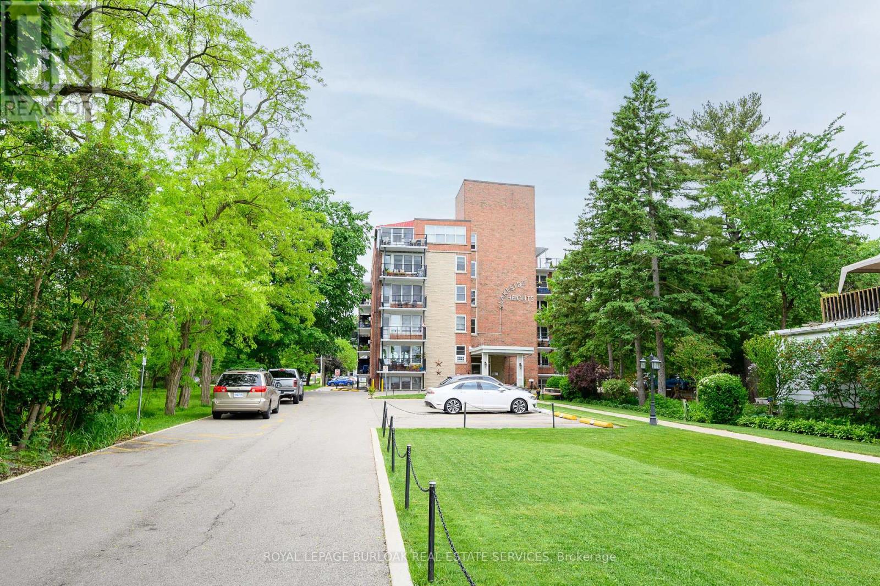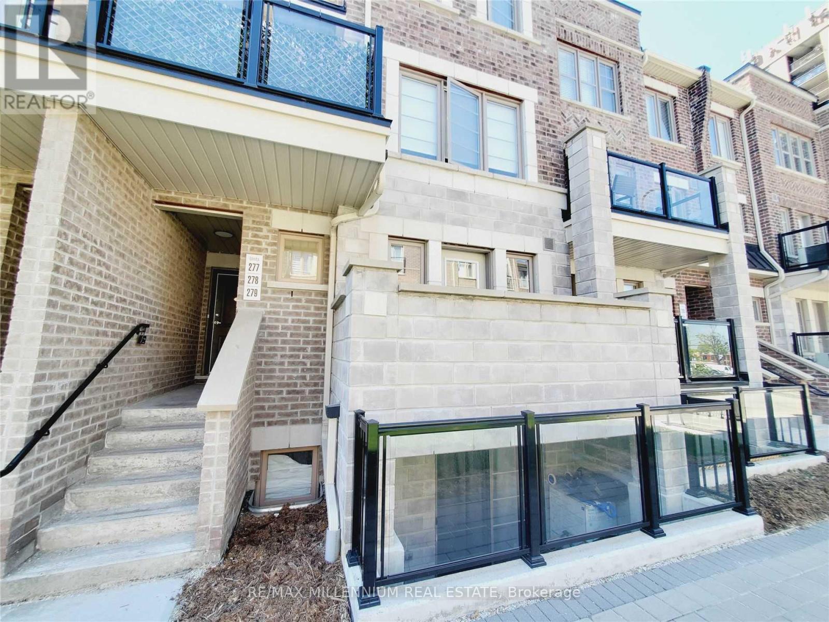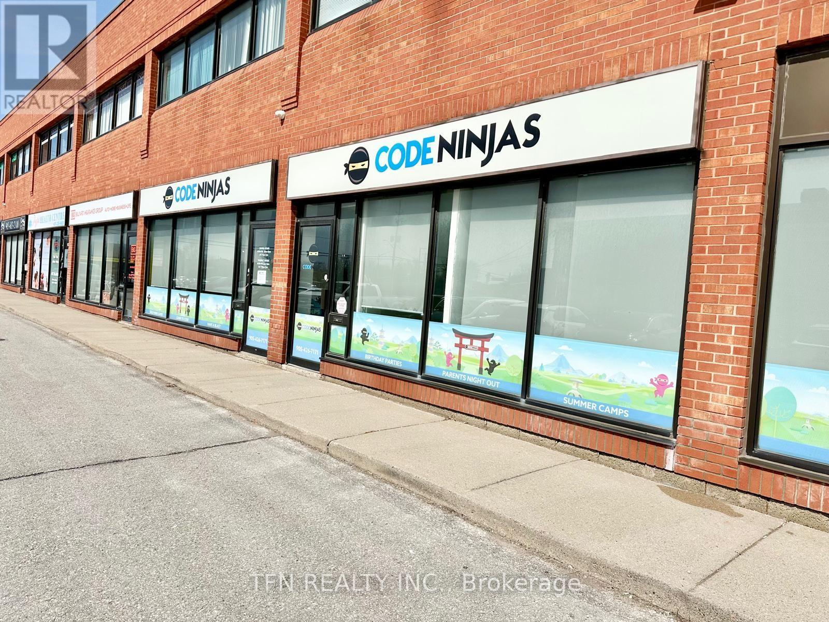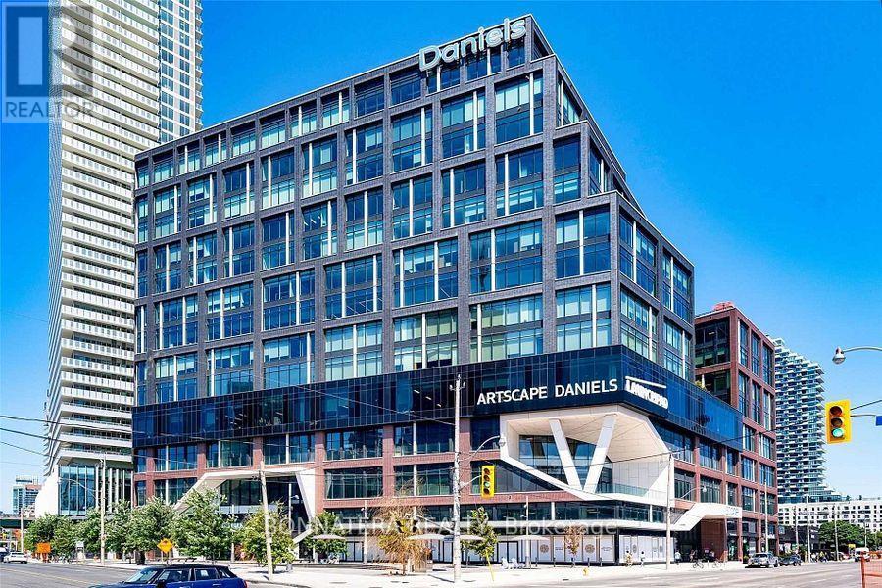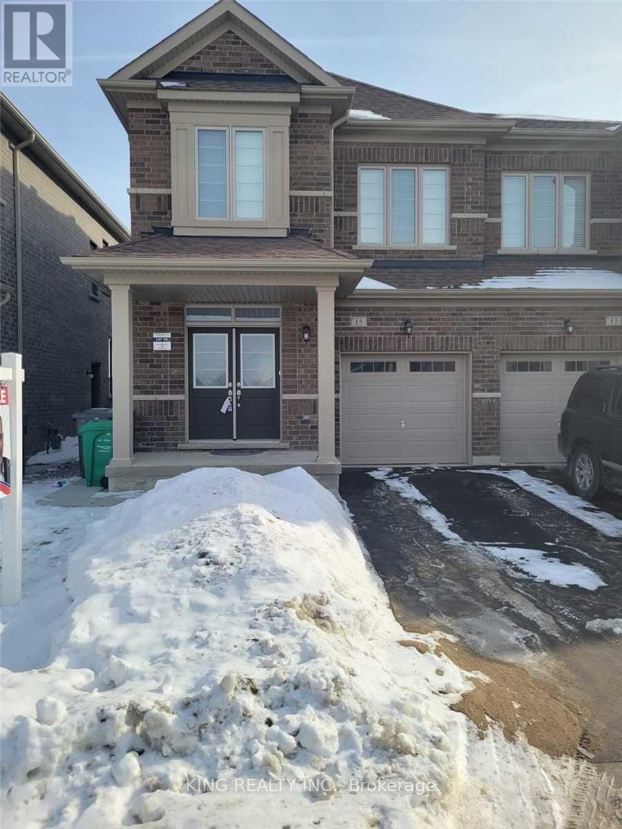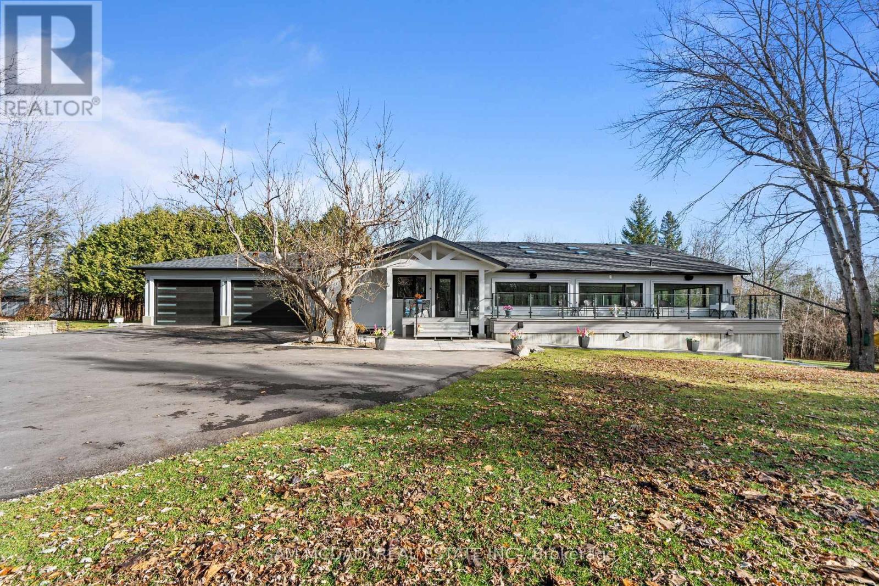1860 B Thorah Concession 11
Brock, Ontario
A rare opportunity to own an awesome hobby farm on 46 picturesque acres in Rural Brock. Some acres are hay fields, some forested with 2 ponds and a stream meandering through the property. There is a 3 bedroom home, a large metal clad multi level 32X55 workshop with running water and electricity, a garage and a 20X20 livestock shed. The home has a new shingled roof, new furnace, new ultraviolet water system, Enjoy morning coffee and beautiful views overlooking fields and trees. You're Going To Fall In Love With This Property. It Starts As You Pull Into The Drive & See The Landscape. This property front 3 roadways and has 2 driveways. 15 Minutes To Town/Grocery Store/Amenities/Boat Launch, 45 Min. To 404, 35 Minutes To Orillia/Lindsay. (id:35762)
Century 21 Leading Edge Realty Inc.
3 River Bend Road
Markham, Ontario
Quality Custom Built Bungalow -Located On One Of Unionville's Most Desireable Streets -Nestled On A Fabulous 93'X 155'Approx. 5480 S.F.Of Complete Living Space'-Separate Entrance To Bsmt. Top Ranking HIGH-SCHOOL Area. Boasts Self Contained Living Quarters,4 Bedrooms,2 Full Wshrms-Stunning Main Kitchen Is A Chef's Dream- B/I Wolf Appl's, Sub-Zero Fridge, Cooktop/Grill, Erator, Micro, Oven Miele B/I Dwshr, Best Fan. Wine Fridge-South Facing W/W Windows W/O To Huge Deck, Sprinkler, Shed, Patio. (id:35762)
Royal LePage Peaceland Realty
229b Mcintosh Street
Toronto, Ontario
Custom Built Modern Luxurious Detached two storey home of 2,400sft above grade in a most desirable community has 4+2 Bedrooms with Built-In & Walk-in-Closets, 5 Washrooms, in a 25x139 feet lot. Built with Stone & Bricks. Open concept layout of Living, Kitchen, Family & Dining area featured with Large Island with peninsula quartz countertop, Fire Place. High End appliances. Deck on Main Level accessed thru sliding door. Separate laundry in upper floor. Hardwood Floor all over the main & upper floor. Tiles in Washroom & Laundry areas. Glass Handrails on Stairs in Living room. Pot Lights, Ceiling Lights. 200amp electric panel. Basement has additional area over 1000sft with a separate kitchen & laundry, Vinyl Flooring, separate walk-out directly to the backyard. Interlocked Driveway & Patio. Central Vacuum system. Attached single garage, 3 car parking and many more. All Amenities are close by. GO station, High Ranking Schools, Groceries, Restaurants, Scarborough bluffs etc in a walking distance. This is a must see one. Do not miss this elegant home. (id:35762)
RE/MAX Ace Realty Inc.
1560 Finley Crescent
London, Ontario
Stunning Detached Home, 2620 Sq/Ft Double Garage, Main Floor 9 Ft. Ceilings, Large Living And Spacious Kitchen, Gas Fireplace. Second Level Has A Large Family Room And 4 Bedrooms. Master With 5 Pcs Ensuite And Walk In Closet. Walking Distance To St John Catholic Fi Ps. Close To Hyde Park Shopping Centre, Walmart, Costco, Sir Frederick Banting Ss, And Western University. Tenants With No Pets And No Smoking Only. Basement Not Included. 24 hours notice required for showing. (id:35762)
RE/MAX Real Estate Centre Inc.
108 - 1377 Lakeshore Road
Burlington, Ontario
An unbeatable location for this updated, bright and spacious, 1 bedroom corner unit at Lakeside Heights in downtown Burlington, directly across from Spencer Smith Park, literally steps to the lake, trails, and hospital, only a minute to the QEW, 403 and 407, and surrounded by just about every other amenity. Lakeside Heights is the premier co-op building in Burlington. This unit features 780sqft, an updated kitchen with quartz countertops, brand-new stainless steel fridge, stove, and range hood, backsplash, new sink and faucet, quality cabinetry with soft-close drawers, and a pantry, a dining area off of the kitchen with large window, a large living room with lots of windows, a spacious primary bedroom with 2 closets, an updated 4-piece bathroom with new vanity, porcelain countertop, faucet, showerhead, toilet, vinyl floors, and reglazed tub and wall tile, quality hardwood floors throughout, updated light fixtures, lots of closet/storage space, and freshly painted throughout. This unit is in a great location in the building, just a few steps to the laundry, the storage locker, the parking lot, and the secluded large and private back deck. The building has a great community feel, is very quiet, extremely well maintained, has a great condo committee, and a healthy reserve fund. The building also has an elevator, onsite laundry facility, and ample visitor parking. The monthly fee includes PROPERTY TAX, heat, water, cable, internet, storage locker, and exclusive parking space. Adults only. No rentals/leasing. No pets other than service animals. This unit shows pride of ownership, has many beautiful and very recent updates, and is move-in ready! Dont wait and miss this one! Welcome Home! (id:35762)
Royal LePage Burloak Real Estate Services
279 - 60 Parrotta Drive
Toronto, Ontario
A Must See! Sleek And Modern 2 Bedroom, 2 Bath At The Brownstones At Weston. Open-Concept Upgraded Unit Overlooking The Quiet Courtyard W/No Stairs To Worry About. Kitchen W/Breakfast Bar, Appliances. And Double Undermount Sink. Bright Main Floor With Southern Exposure In Bedrooms, Good Size Bedrooms. Incl. 1 Parking & Locker. Close To All Amenities Including Golf Course, New Retail Plaza W/ Shops, Schools, Parks & Easy Access To Hwy 400 & 401. (id:35762)
RE/MAX Millennium Real Estate
105 - 3686 St Clair Avenue E
Toronto, Ontario
Location! Location! Location! Bright & Freshly Painted!! Lots Of Upgrades! Move-In-Ready Townhome! 3 Bed/2.5 Bath/1 Kitchen! Located In An Intimate Community At St-Clair & Midland In Cliffcrest! This Home Has 3 Beds, 2.5 Baths, And Over 1200 Sq/Ft. Open Concept Main Floor W/10' Ceilings & Large Terrace/Balcony Off Primary Bedroom! Lots Of Upgrades Including Lights, Quartz Counters Throughout, Stained Oak Stairs, & More! Full Tarion Warranty! 5 Min Walk To GO Station And Downtown In No Time!!Minutes To The Bluffs, Trails, Shopping On St-Clair, Eglinton, Kingston Rd, Plaza, Grocery, Bank, R.H. School, Library, Hospital, Clinic, Mosque, TTC, Hwy #401 & 2 And Much More...!! (id:35762)
Homelife/future Realty Inc.
105-106 - 15 Hardwood Avenue S
Ajax, Ontario
Coding Ninja is a well-established and reputable coding education center in Ajax, specializing in teaching programming, robotics, and digital literacy to students of all ages. With a strong brand presence, dedicated client base, and proven business model, this is a turnkey opportunity for an entrepreneur or investor looking to enter the growing EdTech sector. Loyal Customer Base with Strong enrollment numbers with a mix of individual students and school partnerships. Fully Equipped Facility with modern classroom setup with computers, robotics kits, and teaching materials. Situated in a high-traffic area with excellent accessibility and visibility. Financial Assistance/Loan Available for Qualified Owner/Operator. (id:35762)
Tfn Realty Inc.
1016 - 130 Queens Quay E
Toronto, Ontario
1,115 sqft Professionally finished bright unit with unobstructed stunning south-west Lakeview & modern kitchenette. The unit comes with a Locker & ample underground paid parking. This very well managed Daniel's Waterfront Office Condo has amenities that include bookable Hi-tech board rooms, lounge, an outdoor terrace with barbecues, underground parking, a bike room, shower facilities, and 24-hour concierge service. It is Walking distance to George Brown College, Union Station, St. Lawrence Market, Toronto PATH connection, Sugar Beach Local restaurants and cafes. Easy highway access. (id:35762)
Bonnatera Realty
Main - 85 Baldwin Street
Toronto, Ontario
Location, location. Renovated unit in Victorian House at University & College, W Large bedrooms. 10ft ceilings, brand new open concept kitchen, flooring throughout. 2 min walk to UofT, MTU, AGO, Hospitals, Trendy Baldwin st. Shops and restaurants, Queens park subway, Loblaws, Kensington Market & club district. Ideal for students/working professions/young family. 2 separate entrances. Electricity, cable, phone and internet extra. Parking can be available if needed for a cost. Unit does not have a living room area but enough space for small sitting area or kitchen table. (id:35762)
Right At Home Realty
15 Brent Stephens Way
Brampton, Ontario
Stunning 4-bedroom, 3-bathroom semi-detached home with 9ft ceilings on both main and second floors. Featuring large windows, a spacious master bedroom with walk-in closet and en-suite. Convenient second-floor laundry. Separate entrance to basement. Freshly painted with new flooring throughout. Close to all amenities. A must-see! (id:35762)
King Realty Inc.
2993 Innisfil Beach Road
Innisfil, Ontario
Calling on All Nature Enthusiasts Looking For Their Own Private & Tranquil Paradise on 19.17 Acres of Muskoka Like Grounds! Newly Designed Bungalow w/ 4672 SF Total ft All The Bells & Whistles You Can Think of - Interior & Exterior B/I Speakers w/ Russound System,Italian Porcelain Flrs,High Ceilings In Bsmt,A Theatre,An Indoor Pool,Lg Windows That Overlook The Beautiful Grounds & More! As You Step Through The Main Foyer, You're Greeted w/ An O/C Flr Plan That Hosts The Chef Inspired Kitchen Designed w/ A Lg Centre Island w/ Quartz Counters, LG S/S Appliances & An Abundance of Upper & Lower Cabinetry Space. Spacious Living Rm w/ Electric Fireplace. Primary Bdrm w/ Gorgeous 5pc Ensuite w/ Marble Shower Flrs & Multiple Closets! 1 More Bdrm on This Lvl w/ A Shared 3pc Bath. The Lower Lvl Fts 2 Bdrms+ A Shared 3pc Bath! For Those That Love To Entertain, This Lvl Was Designed For You! Oversize Kitchen w/ Centre Island O/L The Dining Rm w/ Flr to Ceiling Windows & W/O To Your Private Bckyrd! **EXTRAS** Fibreglass Pool & Jacuzzi w/ Red Cedar Sauna Equipped w/ Music+ High Speed Wifi Thru Out! Bckyrd Fts Many Walking Trails w/ Spring Water Creek, Patio w/ Bbq, Fire Pit & More! Seller Has City Approval To Build 2 More Homes on This Lot! (id:35762)
Sam Mcdadi Real Estate Inc.




