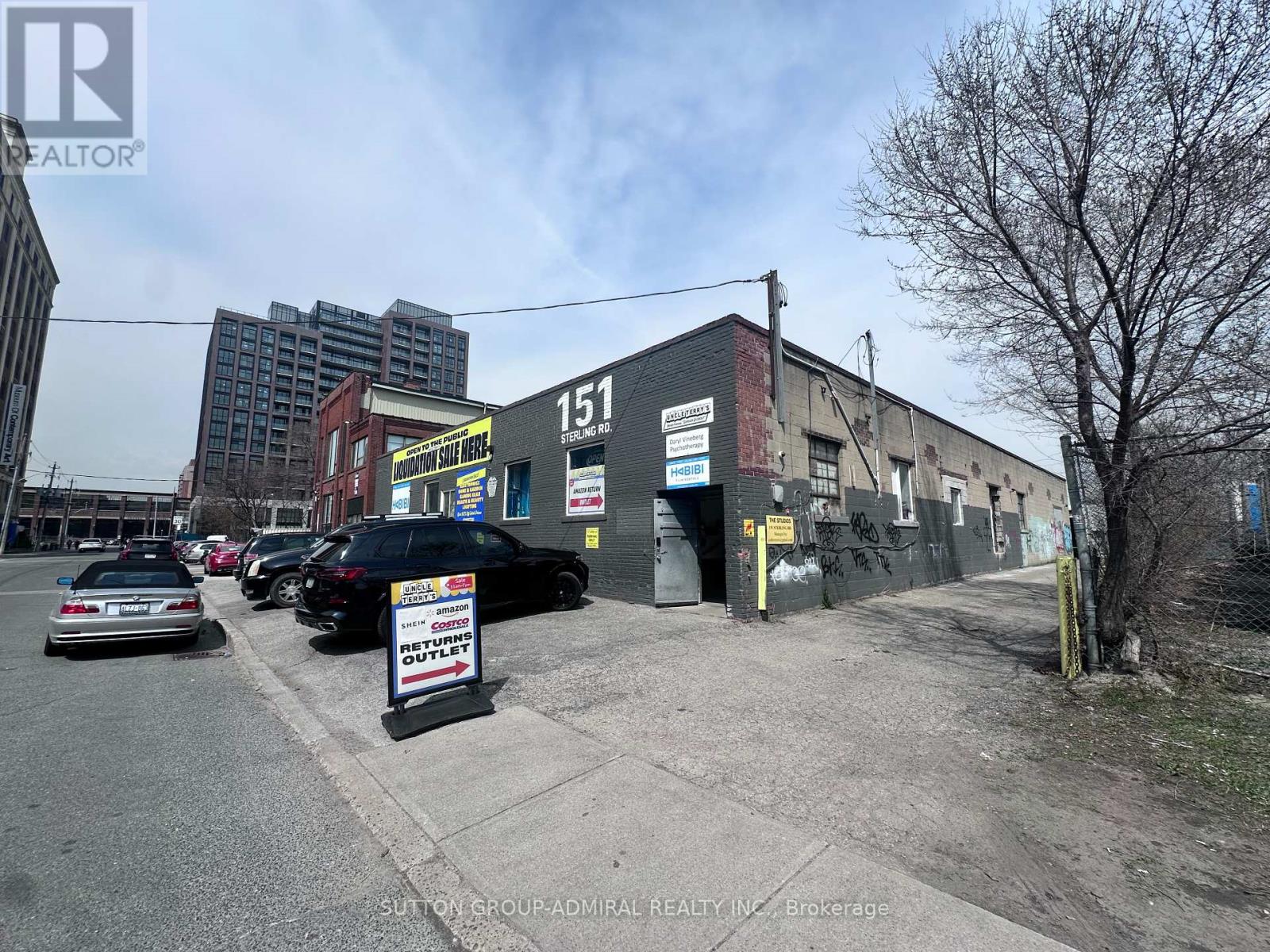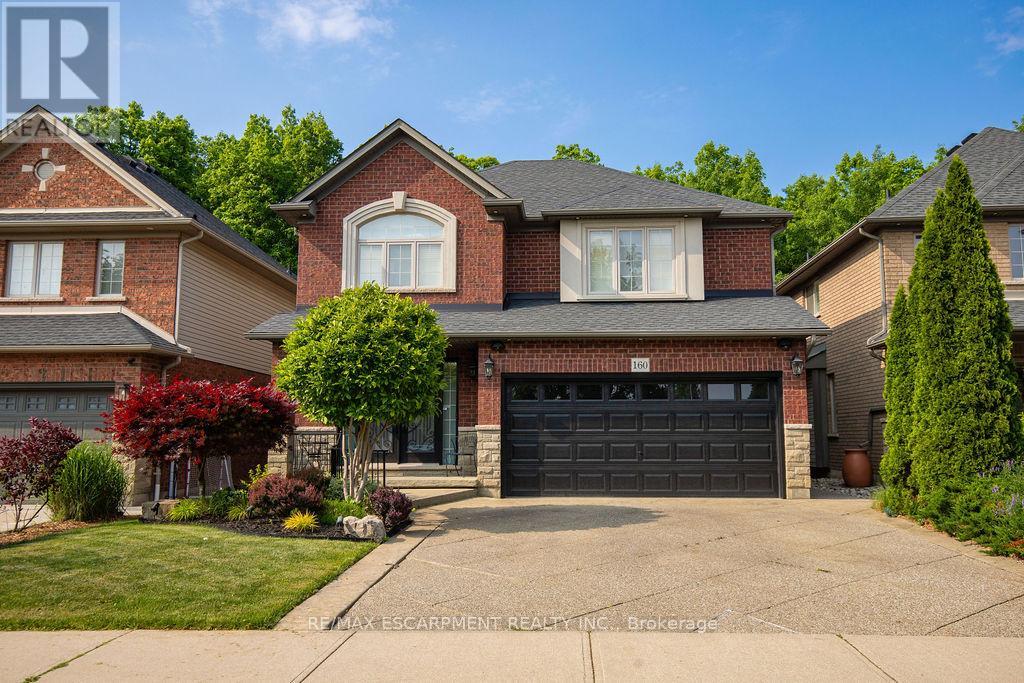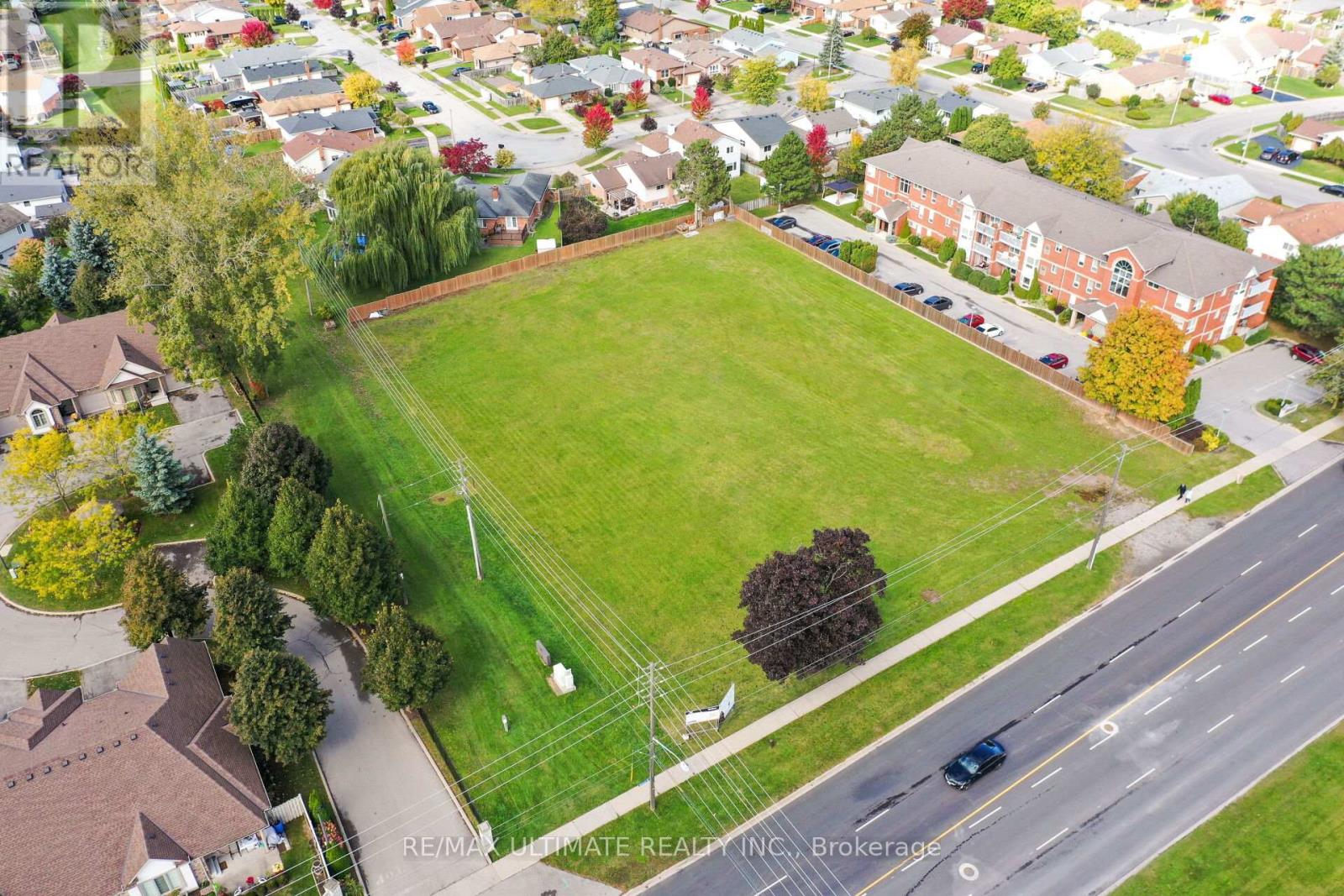#3 - 105 Vanderhoof Avenue
Toronto, Ontario
Prime Leaside Location adjacent to multiple big box retailers and restaurants. 25 foot wide storefront with; high ceilings, clear span space, large wall to wall window, 3-10x10 foot skylights, quality interior finishes, updated flooring, kitchen, private washroom, and signage. Move in ready. Short walk to Eglinton Ave Laird LRT stop. Easy access to both Don Valley Parkway and Highway 401. Ample parking. Space may suit other uses such as community services, creative uses, program space, office. Building is professionally managed. Operating expense includes utilities. (id:35762)
Bosley Real Estate Ltd.
10 Peveril Hill S
Toronto, Ontario
Welcome to 10 Peveril Hill South, located on one of the most family friendly streets in the desirable Cedarvale neighbourhood. Everything you need is right here! Pull up in front of your garage into your 3 car driveway and enter into a spacious foyer with double closet and ample space to put down your bags and strollers, etc. The first floor boast a huge living room, large dining room and even larger family room. There is a powder room as well as a working office with loads of built-ins. The large eat-in kitchen has storage galore, Stainless steel appliances, a panelled fridge, granite countertops and backsplash. Both the kitchen and family room open to a glorious sunny deck and private treed backyard retreat. There is hardwood throughout. Upstairs, the primary bedroom has lots of closet space and an ensuite with tub and separate shower enclosure, built-ins, and a storage room. There are three additional bedrooms, all newly painted and carpeted and a 5 piece bathroom. The side entrance has its own foyer/storage area. Head downstairs to your spacious basement rec room, newly painted and carpeted and ready for many uses. It boasts lots of storage space, an additional bedroom, a huge storage room, large laundry area, and a three-piece bathroom. This large family home totals approximately 3800 square feet over three floors. Zoned for and walk to highly rated schools including Cedarvale community school and Forest Hill Collegiate, Robbins and Leo Baeck. Walk to Eglinton Ave. W, St Clair Ave W and Forest Hill Village to enjoy all the shops, restaurants, parks, belt line trail, library, TTC (new LRT line), etc. (id:35762)
Forest Hill Real Estate Inc.
Studio 6 - 151 Sterling Road
Toronto, Ontario
Rarely Available Studio/Office Space located in the heart of Dufferin Grove. Polished concrete floors, 2 offices, 12' ceilings and shared washroom facilities. Direct street frontage with space for signage. Gross rent includes ALL utilities and TMI. (id:35762)
Sutton Group-Admiral Realty Inc.
2507 - 47 Mutual Street
Toronto, Ontario
Step into urban luxury living in this stunning one-year-new corner unit nestled in the heart of downtown. Prime south-east exposure with unobstructed postcard views! A perfect layout, this 2-bedroom + 2 full bathroom haven is a sanctuary of modern elegance and convenience. Approx 700 sqft interior + a huge 107 sqft balcony! Floor-to-ceiling windows flood every room with natural light. The open concept exudes freshness and sophistication at every turn. Immerse yourself in the vibrant cityscape, just steps to parks, great restos & iconic landmarks like St. Michael's Cathedral and the Eaton Centre. 24hr transit at your doorstep, the entire city is within effortless reach. Upgraded kitchen feat integrated appliances including flat, easy to clean, cooktop, perfect for culinary enthusiasts. Retreat to the expansive balcony offering breathtaking, unobstructed views of the skyline and lake Ontario. Floor-to-ceiling windows flood the interior in natural light, extending into both bedrooms for an airy, open ambiance. Revel in the privacy of a split floor plan, ideal for harmonious living. Custom white roller blinds already installed in every room! Welcome home. (id:35762)
Brad J. Lamb Realty 2016 Inc.
5210 - 70 Temperance Street
Toronto, Ontario
Spectacular Lake Views From The 52nd Floor At Index Condos. Large Balcony To Enjoy These Views From Bay And Adelaide. Excellent Layout With Laminate Flooring Throughout. Kitchen With Quartz Counter, B/I Appliances, Wine Cooler. Floor To Ceiling Windows. Great Size Bedroom With Floor To Ceiling Windows And Closet. Right In The Heart Of The Financial District. Close To Numerous Restaurants, Bars, Cafes. Close To Entertainment District And Subway. (id:35762)
RE/MAX Aboutowne Realty Corp.
307 - 1005 King Street W
Toronto, Ontario
Welcome to DNA 2 Condos at 1005 King Street West, where the energy of King West meets everyday ease.This bright and spacious southwest-facing corner unit features floor-to-ceiling wraparound windows and 9 ft ceilings, inviting all the natural light and beautiful sunset views. The 1+1 layout includes a primary bedroom large enough for a king-sized bed, complete with wall-to-wall closets and full built-in organizers. The open-concept den is a versatile bonus, ideal for a home office or dining area. The unit was updated in 2019 with fresh paint throughout, refaced kitchen cabinets and hardware, as well as new flooring and lighting. Located on the quieter end of King Street, you're still just steps from the best of downtown: Trinity Bellwoods, Stanley Park, Liberty Village, and Queen West. Grab coffee at Starbucks downstairs, get your sweat on at F45 (4-minute walk), enjoy brunch at Mildreds Temple Kitchen (5-minute walk), or hop on the King streetcar or bike share for a quick ride to the Financial District, Exhibition Place, or the Lakeshore waterfront. Pet-friendly building with Massey Harris Park just at your doorstep, walkable (93 walk score!), and well-managed building, DNA 2 offers amenities including a rooftop terrace, BBQs, board room, concierge, gym, media room, parking garage, party room, bike storage and visitor parking. (id:35762)
Real Broker Ontario Ltd.
156 Lindeshire Avenue
Vaughan, Ontario
If you are looking for a place to call home, then look no further. This beautifully upgraded end-unit townhome that feels just like a semi-detached home, offers, nearly 1,400 sq. ft. of bright and functional living space in one of Maples most desirable family-friendly communities.From the moment you walk in, youre greeted with warmth, style, and comfort. The main floor features hardwood flooring throughout, an open-concept layout, upgraded light fixtures andbaseboards that elevate the entire space. The kitchen is a chefs delight with granite countertops, extended breakfast bar, stainless steel appliances, and a modern backsplash.Perfect for both daily living and entertaining. Step through the sliding glass door into abeautifully landscaped backyard retreat with interlock stone, gas BBQ hookup, and green space thats ideal for kids, family gatherings or quiet evenings under the stars.The second floor offers three spacious bedrooms, each with hardwood floors and upgraded finishes. The primary suite includes his-and-hers closets and a renovated ensuite that blends quality craftsmanship with elegant design. An updated main bathroom completes the upper levelfor family convenience.The finished basement is a true bonus which offers a versatile space ideal for guests,recreation, or multi-generational living. It features a second kitchen with quartz countertops, a stylish glass backsplash, laminate floors, pot lights, a renovated 3-piece washroom, and awalk-out that fills the area with natural light. Additional features include a cold room for storage and new windows throughout the home. Completely move-in ready, this home combines thoughtful upgrades, modern finishes, andunbeatable value with no renovations needed. Dont miss your chance to own this one-of-a-kind home in Maple. (id:35762)
Royal LePage Signature Realty
8 Baskerville Crescent
Toronto, Ontario
Welcome to this charming 3-bedroom, 2-bathroom residence tucked away on a quiet, tree-lined crescent in a warm and welcoming family neighbourhood. With its classic curb appeal, private driveway, and attached garage, this home offers the perfect blend of comfort, convenience, and potential. Step inside to a sun-drenched main level, where hardwood floors flow seamlessly throughout, creating a warm and inviting atmosphere. The spacious eat-in kitchen is ideal for everyday meals and gatherings, while the adjoining sunroom provides a peaceful retreat overlooking the fenced-in backyard a private and secure space perfect for kids, pets, or outdoor entertaining. Generous storage options are found throughout the home, offering practical function to match its cozy charm. Whether you're a first-time buyer or looking to put your personal touch on a well-maintained space, this home is bursting with potential and ready to be transformed into your forever home. Perfectly situated for today's busy lifestyle, this property is just steps to Neilson Park & Art Centre as well as the scenic Etobicoke Creek trails. Enjoy the convenience of being within walking distance to sought-after schools, shopping, coffee shops, TTC, and shopping, while also having quick access to major highways, Kipling GO Transit, and Pearson Airport, making commuting and travel effortless. Roof (2024) (id:35762)
Royal LePage Real Estate Services Ltd.
713 - 251 Hemlock Street
Waterloo, Ontario
Discover the Epitome of Urban Living at The SAGE 6 Condo, ideally situated in Waterloo's Vibrant Core. This Incredibly Spacious and Immaculate 2BR, 2BATH unit is Fully Furnished and Ready for you to Move in. Located just steps from the University of Waterloo, Wilfrid Laurier University, Conestoga College, and the Lazaridis School of Business. This Suite Offers the Perfect Blend of Comfort and Convenience. Each Bedroom and the Spacious Living Area Provide Walk-out Access to a Private Balcony, with a Smart Split Bedroom layout Separating the Bedrooms for Added Privacy. Features include Stainless Steel Appliances, Ensuite Laundry, High-Speed Internet, Heat, and A/C all included. Tenants pay hydro. Enjoy Premium Building Amenities such as a Fitness Room, Rooftop Terrace and Garden, and a Lounge/Meeting Room.Close to Waterloo Park, Uptown Waterloo, Conestoga Mall, LRT station, etc. Your Ideal Home awaits! (id:35762)
RE/MAX Imperial Realty Inc.
160 Wills Crescent
Hamilton, Ontario
This beautifully upgraded 2446 sq ft, 3+1 bedroom, 3.5 bath home offers exceptional living space in a picturesque, tranquil setting. Backing on to a lush treed conservation area, it combines luxury, comfort and nature. Inside, you'll find hardwood and ceramic flooring throughout, soaring vaulted ceilings, elegant pot lights, and California knockdown ceilings. The inviting family rooms features a cozy fireplace and an oversized patio door off the kitchen that opens to a breathtaking backyard oasis, complete with koi pond, water fountains, and peaceful garden features. The fully finished basement is an entertainer's dream, boasting a potential in-law or guest suite with a spacious bedroom, 3 piece bath, entertainment area, and a stylish wet bar. (id:35762)
RE/MAX Escarpment Realty Inc.
124 Gladstone Avenue
Hamilton, Ontario
Legal Triplex with zoning for a Four-plex in the Heart of St. ClairWelcome to 124 Gladstone Avenue, a rare investment opportunity in one of Hamilton's most desirable historic neighbourhoods St. Clair. Situated on a generous 60 ft x 102 ft. lot and zoned for four units, this legal triplex features parking for 10 vehicles, and over 3,750 sq. ft. of finished living space.Each unit has its separate entrance and separate hydro meters. Unit layouts offer a mix of 12 bedrooms, dens, and full bathrooms, making this a versatile property for investors or multi-generational living. The property has recent upgrades, including a new roof (2023), new decking, ESA-certified 200 AMP service, and a 5-year-old boiler system.Located just minutes from downtown, Gage Park, public transit, and major highways (Hwy 403 & Hwy 8), this vibrant, tree-lined neighbourhood is perfect for tenants and owners alike. Nearby schools include Adelaide Hoodless Public School, Bernie Custis Secondary School, and St. Ann Catholic Elementary School. Enjoy weekend walks on the Escarpment Rail Trail, live professional sports at the Hamilton Stadium, or family outings at Gage Park.Whether you're an investor looking for solid rental income (currently generating $3,354/month with potential for more) or a buyer seeking long-term upside in a growth-friendly area, 124 Gladstone Avenue delivers space, flexibility, and income potential. (id:35762)
Century 21 Miller Real Estate Ltd.
2 - 4257 Montrose Road
Niagara Falls, Ontario
Discover Mapleshade Estates from the esteemed home builder Costantino Homes, located in the north end of Niagara Falls. These custom built homes are within distance of shopping, dining, entertainment, outdoor recreation, with easy access to grocery stores, pharmacies, restaurants, a nd multiple highways. This unit boasts nine foot ceilings, custom kitchen, and open concept living room featuring engineered wood floors and qua rtz countertops. Enjoy the warmth of a gas fireplace with a mantle, a glass-tiled shower in the ensuite, and a covered deck equipped with a gas li ne for your BBQ. With two bedrooms and a double-car garage, Mapleshade Estates showcases an elegant exterior of stone, brick, and stucco, blending style with efficiency. If you're looking for single-story living in a private setting close to all that Niagara Falls has to offer, schedule your ap pointment or reserve your unit today! Please note all interior photos are from the previous project at the estate of St Peters. (id:35762)
RE/MAX Ultimate Realty Inc.












