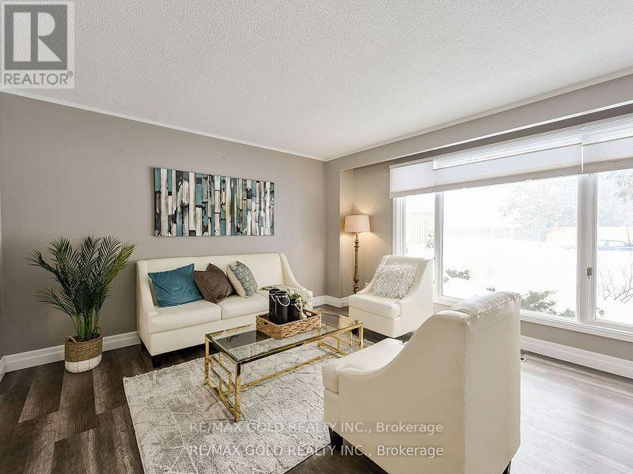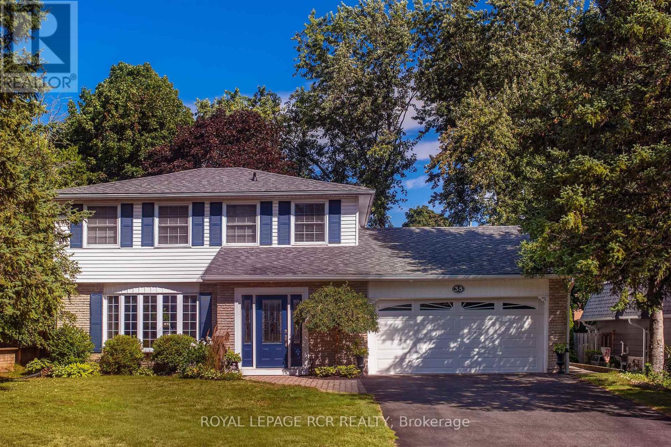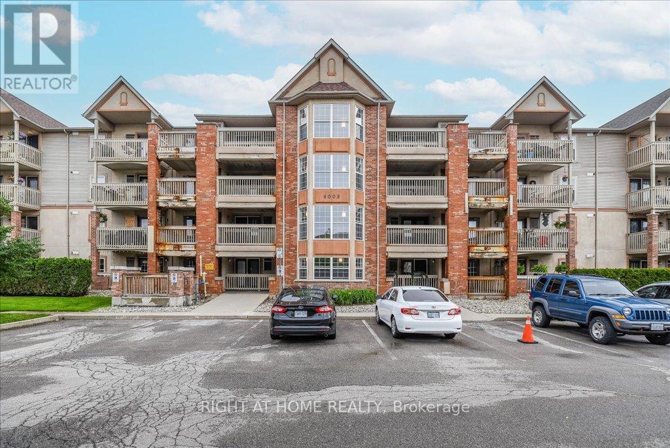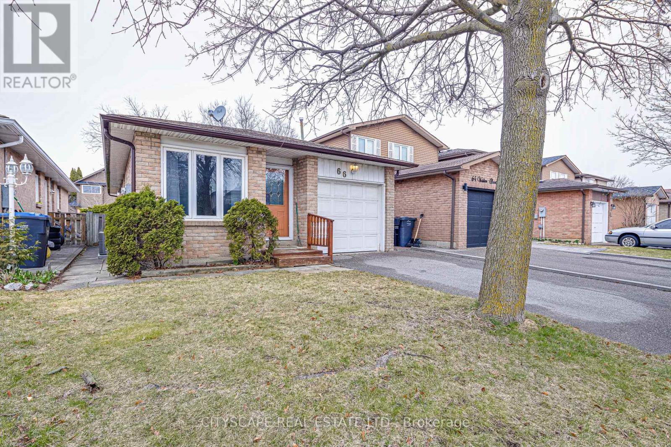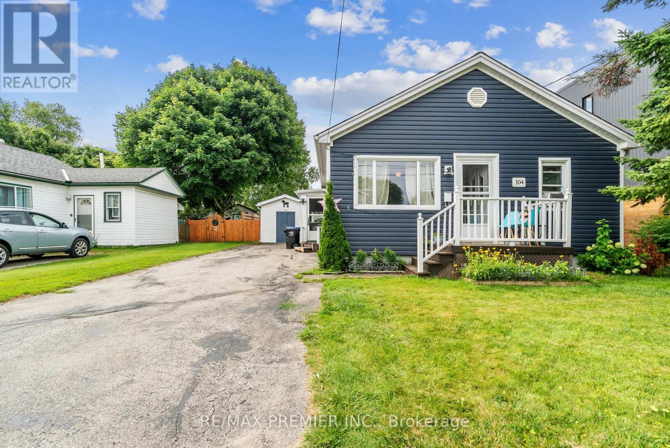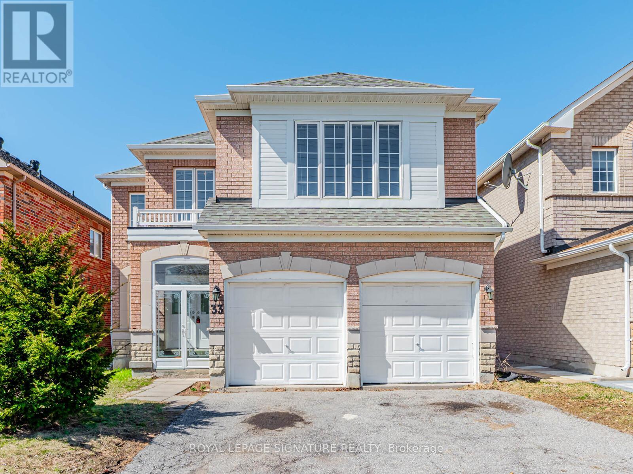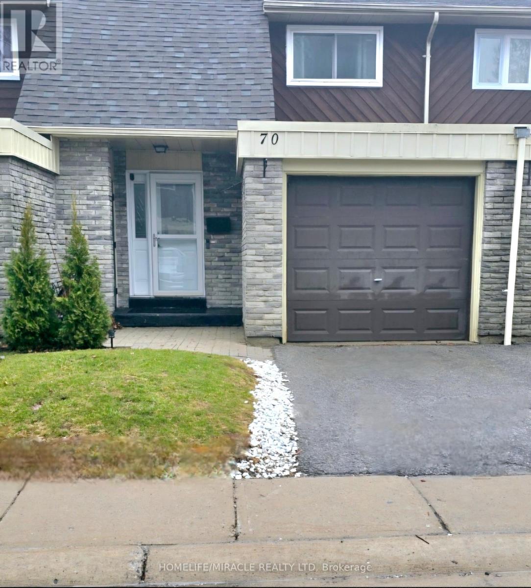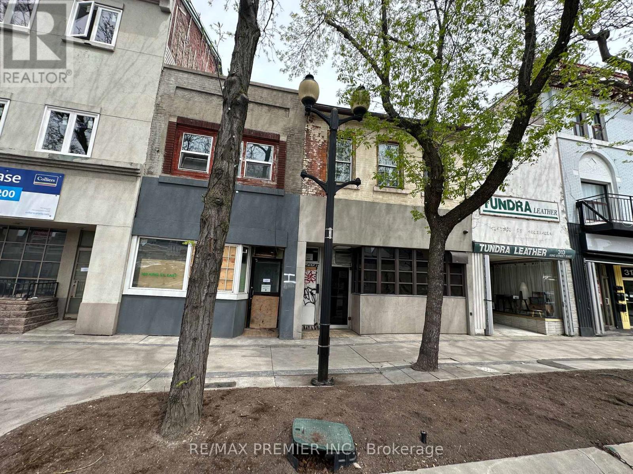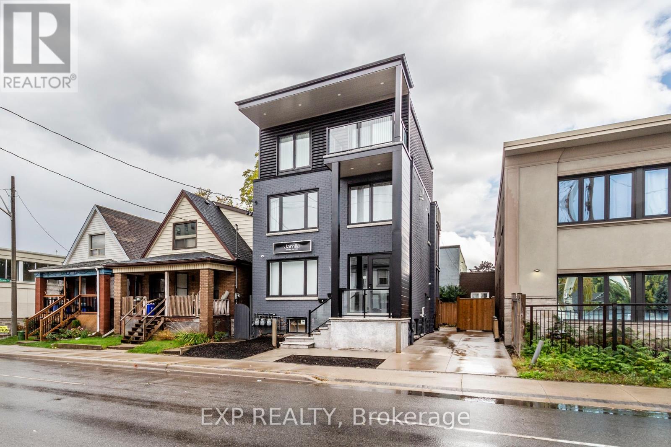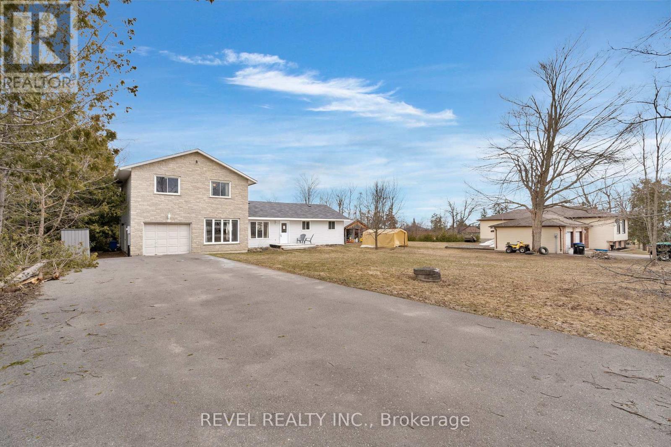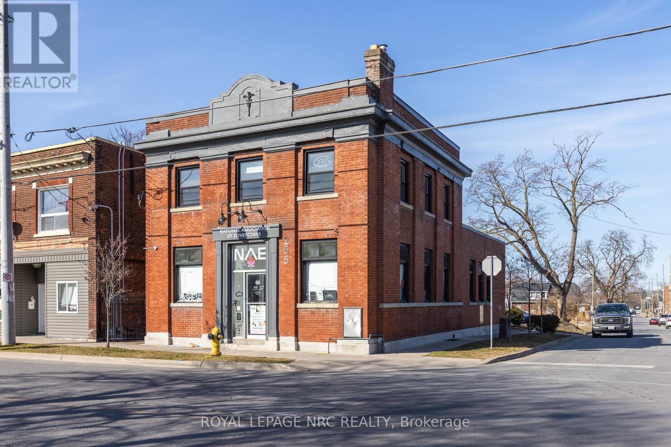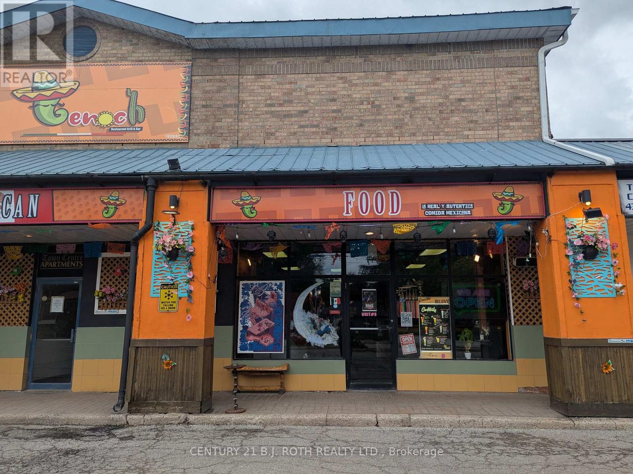1 Birch Street
Orangeville, Ontario
Welcome to 1 Birch Street, Orangeville filled with natural light. Step into the elegant living room, featuring large windows and easy access to the formal dining room, perfect for both intimate meals and family gatherings. The dining room is adorned with upgraded lighting fixtures, adding a touch of sophistication. The eat-in kitchen, tucked behind a glass-paned door, boasts newer stainless steel appliances and a cozy breakfast nook. A serving hatch connects it seamlessly to the family room, where you can unwind by the fireplace or step through sliding glass doors onto the spacious back deck. ideal for indoor-outdoor entertaining. Upstairs, you'll find four well-sized bedrooms, including a primary suite with a walk-in closet and private 2-piece ensuite. The spa-like second full bathroom features elegant finishes, including a raised bathtub with tiled steps. The finished basement offers incredible versatility, featuring a second kitchen, laundry Yes suite. Step outside into your private backyard oasis, complete with an above-ground pool, a large deck, a fire pit, and plenty of green space for soccer games and summer barbecues. (id:35762)
RE/MAX Gold Realty Inc.
35 Elm Avenue
Orangeville, Ontario
Peaceful Living In This Impressive 3+1 Bdrm Home On A Quiet Street With a 60' x 130' Lot! This well Maintained Home With Hardwood Flooring, Kitchen Opens To Family Rm With Gas Fireplace & Custom Shelving. Large bright Dining Rm With Bay Window. Upstairs Boasts A Large Principal Bdrm With Huge Walk-In Closet & Ensuite. Finished Lower Lvl Family Rm W/ Custom Built-In Office Offering Lots Of Shelving & 4th Bdrm. Large Foyer With Custom Built-Ins, Private Backyard With Interlock Patio & Peaceful Sitting Area. 2 Car Garage 360 sq ft. Numerous updates! Great Area, Walking Distance To Public Schools & Orangeville District Secondary School. (id:35762)
Royal LePage Rcr Realty
402 - 4003 Kilmer Drive
Burlington, Ontario
Meticulously Maintained Suite In Highly Sought After Burlington Community! Beautifully Renovated Rare Two Bedroom Two Full Bathroom Model With Sprawling Open Concept Layout & Private Terrace Balcony, Cozy Family Fireplace, Soaring Vaulted Ceilings & California Shutters Throughout, Truly The Epitome Of Family Living Complemented By Top Schools In Close Proximity, Homeownership Pride Throughout! Generously Sized Bedrooms, Spacious Layout Ideal For Entertaining & Family Fun Without Compromising Privacy! Plenty Of Natural Light Pours Through The Massive Windows, Peaceful & Safe Family Friendly Neighbourhood, Beautiful Flow & Transition! Perfect Starter Home or Investment Property, Surrounded By All Amenities Including Trails, Parks, Playgrounds, Golf, Highway & Public Transit, Ample Parking, Packed With Value & Everything You Could Ask For In A Home So Don't Miss Out! (id:35762)
Right At Home Realty
66 Vodden Street W
Brampton, Ontario
Located in the heart of Brampton West just steps to Downtown Brampton. This 3 bed, 2 bath bungalow offers a tremendous investment opportunity with great bones & lots of living space. Primary bedroom & 2 generously sized rooms on the main level with a 3 piece main bath with soaker tub. Walkout to deck from third bedroom to backyard. Large Lower level family room with 2 piece bathroom and workshop. The side entrance can conveniently be converted to a separate side entrance and the basement can be easily remodeled to an in-law suite. Great opportunity to move in, house hack, renovate and customize your finishes. Close To Public Transportation, Parks, trails, Schools, Shopping, Hospital, Churches, Grocery, downtown Brampton GO, Rose theatre & restaurants. (id:35762)
Cityscape Real Estate Ltd.
104 Rodney Street
Collingwood, Ontario
Look no further! Perfect for investors ,retirees & 1st time homebuyers located at the heart of Collingwood! Walking distance to Downtown, Sun Point Beach in Georgian Bay, Collingwood Terminal, Shopping centers, Schools, Hospital ,Restaurants, & a lot more. Minutes to Blue Mountain where you can enjoy summer get-away, ski, golfing, hiking etc. Can be rented in Airbnb make $$$ approx $400-$500 a night depending on the season or a long term rental income to pay monthly mortgage. This beautiful home has 3 bedrooms, updated washroom, eat-in kitchen, sliding door to the backyard. A private fenced spacious backyard offers tranquility whether you are having a bbq party or sipping your favorite coffee. Great space for children's playground. The home awaits you, so check this out! Vinyl siding (2019), Deck w/ awning (2019) ,Renovated Bathroom(2021), Fridge, Washer, Dryer(2020), Roof approx (2018), Furnace approx 2015. Garage can be functional once the door will be changed by the new owner. (id:35762)
RE/MAX Premier Inc.
33 Bilberry Crescent
Richmond Hill, Ontario
Elegant Family Home in Sought-After Rouge Woods, Richmond Hill. Boasting over 3,000 square feet of finished living space, this well-appointed home offers a functional and elegant layout, ideal for modern family living. The full walkout basement opens directly to the backyard and presents an excellent opportunity to create additional customized living space. Situated on a 40 ft x 110 ft lot in the highly desirable Rouge Woods community, this spacious 5-bedroom, 4-bathroom residence. The home includes both a primary and junior primary suite, strategically positioned on opposite sides of the upper level for enhanced privacy. The primary suite occupies a private corner of the home and features three large windows with serene backyard views, a generous walk-in closet, and a spacious ensuite with a deep soaker tub beneath a private window, a glass-enclosed shower, a private water closet, and a vanity with accent lighting. The junior suite is also generously sized and includes its own ensuite, walk-in closet, and an adjacent den - ideal for a quiet study, reading nook, or flexible workspace. The family-style kitchen is designed with everyday living and entertaining in mind, offering ample storage and a cleverly tucked-away walk-in pantry. open-concept living and family rooms, where a cozy corner gas fireplace creates a warm atmosphere and a walkout leads to a balcony overlooking the backyard. A large formal dining room connects to a separate living area with a door, providing flexible use as a formal entertaining space, sitting room, or additional study. On the main floor, a bright room with a large window serves well as a dedicated home office or a sixth bedroom perfect for guests or multi-generational living. Conveniently located within the boundaries of Bayview Secondary Schools prestigious International Baccalaureate (IB) program, and just minutes from major highways, top-rated schools, parks, and shopping, this home blends timeless design with everyday functionality. (id:35762)
Royal LePage Signature Realty
70 - 341 Military Trail
Toronto, Ontario
Great opportunity to buy a home in a desirable neighborhood! Soo close to everything you need! Welcome to 70-341 Military Trail! This is an Immaculate 3+1 bedroom townhome ideally located close to major hwys including Hwy 401 and DVP. Features a renovated kitchen with stainless steel appliances, quartz countertop, custom backsplash. Renovated 4Pc bathroom & powder room. Finished basement & 3pc bathroom Steps To Ttc, Close To Parks, Plaza, Hospitals, Centennial College University Of Toronto. (id:35762)
Homelife/miracle Realty Ltd
309 King Street E
Hamilton, Ontario
Two adjacent freestanding buildings at 309 & 311 King St E are for sale separately or as one. Notably, the City Council has given the green light to the LRT, with this property strategically situated along its route. There is potential for up to 6 floors of development, complemented by ample parking space at the rear. The zoning allows for a diverse array of uses, presenting a promising opportunity for developers and investors alike. The listing price reflects the price per building, not both. Both buildings are optional to buy separately or together. Don't miss out on this incredible opportunity! This property is offered "As Is, Where Is". (id:35762)
RE/MAX Premier Inc.
2 - 144 Wellington Street N
Hamilton, Ontario
Welcome to this bright and modern 2-bedroom, 1-bathroom unit located in a well-maintained walk-up on the second floor. The available master bedroom comes fully furnished with a bed, dressers, and a large closet -- perfect for a comfortable and convenient living experience. You'll be sharing the unit with a single professional female, so cleanliness and responsibility are a must. The unit features in-suite laundry, a shared kitchen and bathroom, and a private rear balcony ideal for relaxing after a long day. Street parking only (no on-site parking available). Located close to downtown, public transit, and amenities -- this is a great opportunity for a respectful and tidy (FEMALE ONLY) individual looking for a well-located, move-in ready space. (id:35762)
Exp Realty
23 Greengables Drive
Oro-Medonte, Ontario
Welcome to your new home in the charming community of Hawkestone, just a stone's throw from the scenic shores of Lake Simcoe. This four-bedroom residence showcases a spacious layout on a generous lot, perfect for families or those seeking tranquility. As you step onto the main level, you are greeted by a bright and inviting kitchen, featuring a convenient island complete with breakfast bar seating, ideal for casual meals or entertaining guests. The airy living room showcases a beautiful double-sided wood fireplace, seamlessly connecting to the dining room, making it the perfect space for family gatherings. Enjoy effortless entertaining with direct access to the deck, where outdoor dining and relaxation await. This level also includes two comfortable bedrooms, a thoughtfully designed laundry room with ample storage, and a main 4-piece bathroom, ensuring ease and practicality for everyday living. Ascend to the upper level to discover two additional bedrooms, highlighted by a luxurious bathroom suite with heated floors. The primary bedroom offers double closets and hardwood floors. Outside, the property features a large paved driveway with parking for up to 8 vehicles, complemented by a single-car garage with interior access and two garden sheds for additional storage. (id:35762)
Revel Realty Inc.
255 Church Street
St. Catharines, Ontario
Looking for the perfect space to bring your business vision to life? This bright and spacious 2,300 sq. ft. commercial unit is available for lease in a well-maintained, brick building just beyond downtown St. Catharines. With large windows, updated lighting, and a flexible layout, this main-floor space is ideal for a variety of businesses looking for high visibility in a growing neighbourhood. Zoned M1 and M3, this property opens the door to a wide range of permitted uses. Whether you're launching a new venture or expanding an existing one, this is a fantastic opportunity to establish your presence in a high-potential area. The space includes both the main floor and basement, offering plenty of functionality with multiple service rooms and ample storage. Recent updates include new flooring (2022), upgraded electrical with all LED lighting, a 200amp 3-phase breaker panel, and a refreshed front façade. A new boiler (2022) and A/C (2023) ensure comfort year-round. Plus, with ample parking available nearby, access for staff, customers, and deliveries is a breeze. The lease includes both the main level and the basement. Rent is $2,347.91/month (base rent) plus HST, calculated at $12.25 per sq. ft. + HST, plus triple net. With its prime location, flexible zoning, and turnkey updates, this space is ready to support your business success, whatever your vision may be. (id:35762)
Royal LePage NRC Realty
7/8 - 945 Innisfil Beach Road
Innisfil, Ontario
Authentic Mexican Food Bar and Grill. This is a very successful family restaurant in Alcona, close to the beach. The business is only for sale. It is in the 3,872-square-foot updated unit with newer equipment and a stunning interior. The price includes chattels; inventory is extra. Available immediately. Open noon to 10:00 p.m., closed Tuesdays. Do not talk to staff; all additional information is available through the Listing Broker. (id:35762)
Century 21 B.j. Roth Realty Ltd.

