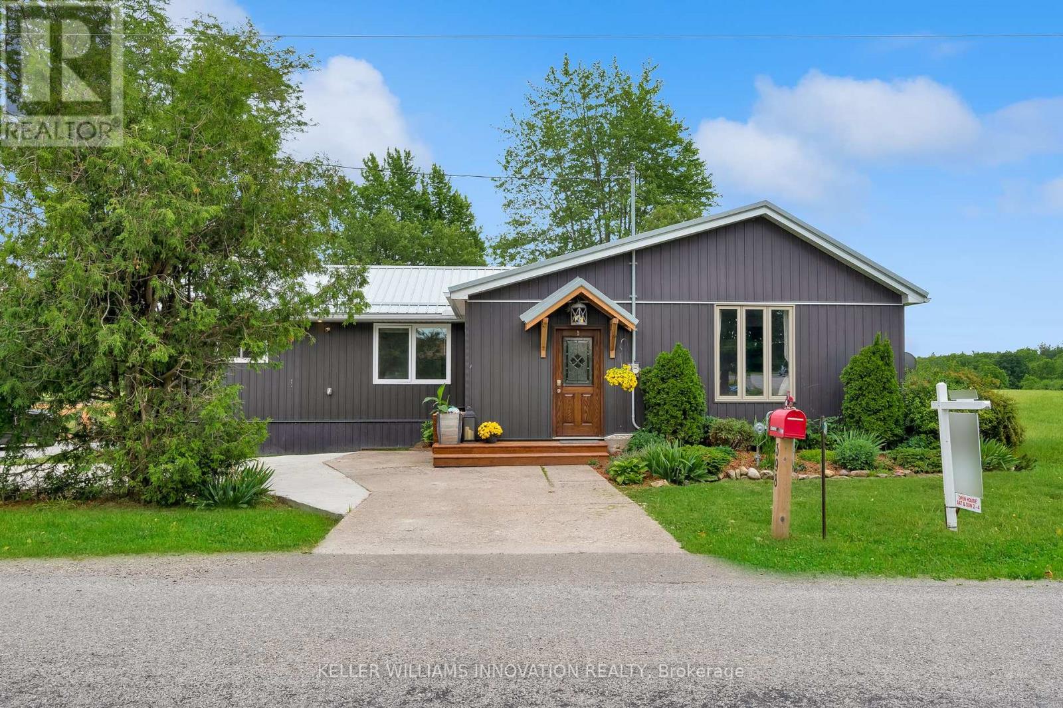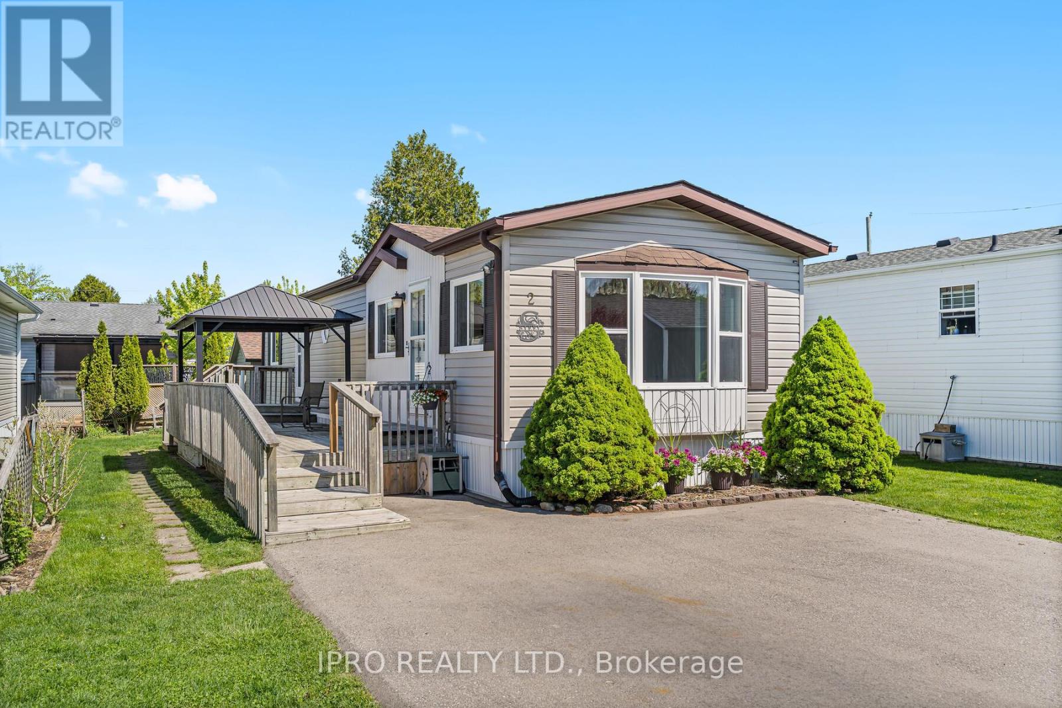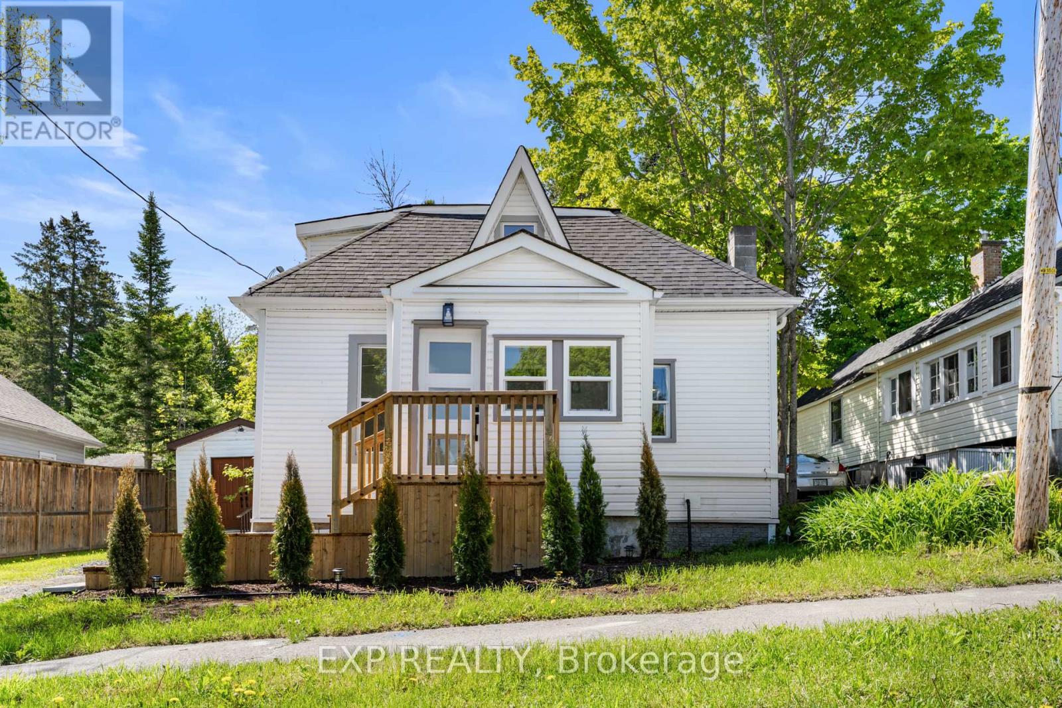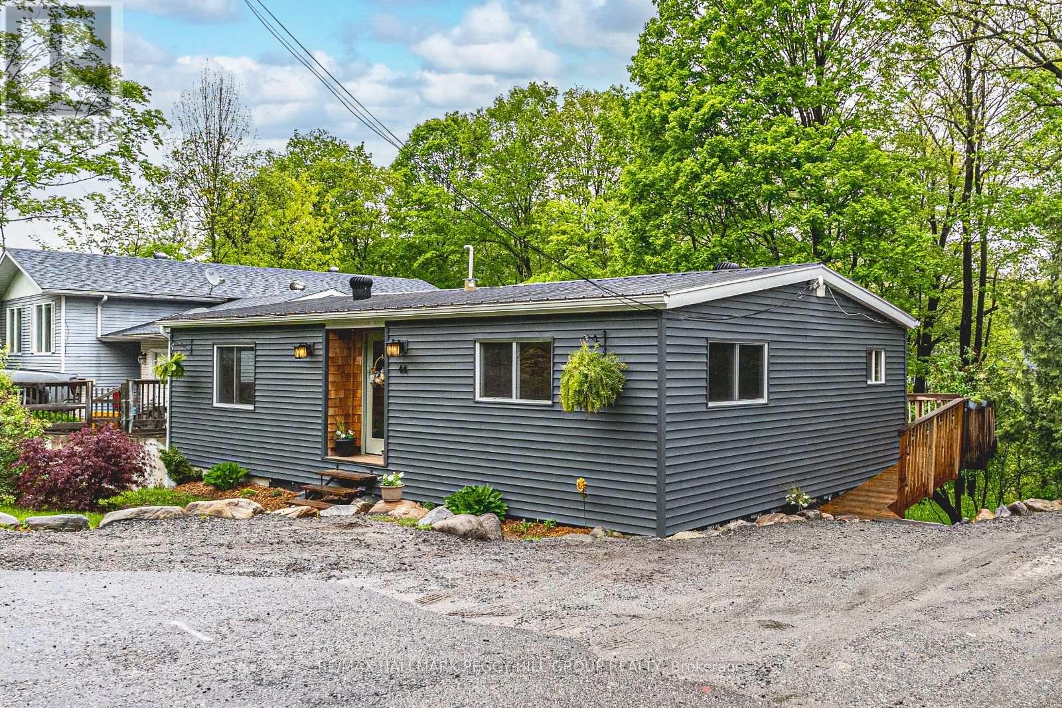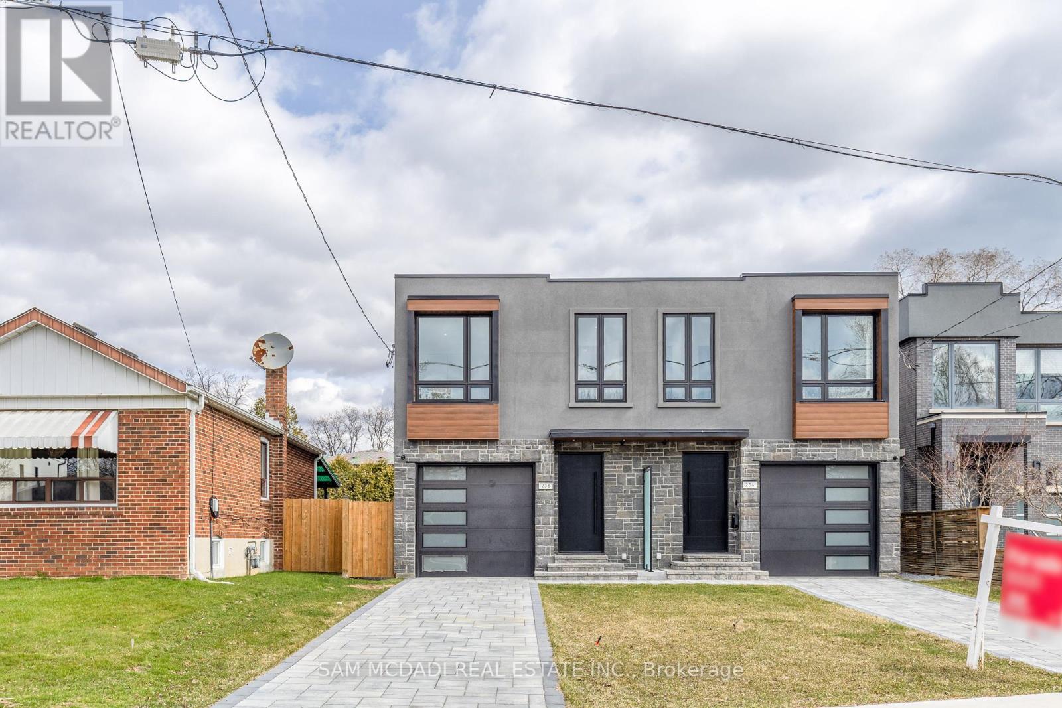98 Gerber Meadows Drive
Wellesley, Ontario
Beautiful and Lovingly maintained Ron Stroh custom built all brick bungalow in a sought after area in the community of Wellesley. This CAPTIVATING home boasts an attractive open concept floor plan featuring NEW luxury vinyl plank floors throughout, a beautiful stained maple custom kitchen with granite counter tops, glass tile backsplash, stainless steel appliances. There is lots of storage and workspace and huge island open to the gracious great room with California shutters, large windows flanking the cozy gas fireplace with stone surround. Garden Doors lead to a large covered composite deck overlooking the fully fenced yard. Enjoy summer evenings visiting with friends on the deck or the spacious pavestone patio with built in firepit...quiet and serene setting. You'll appreciate the convenience of the main floor laundry accessible off garage. The second main floor bedroom with spacious closet could also serve as a home office/den. Relax and unwind in the tranquil primary bedroom retreat with walk-in closet with custom built-ins, with patio door to rear covered deck and inviting 5 pc ensuite bath with double sinks and tub/shower with surround, maple cabinetry along with updated mirrors, fixtures, lighting and hardware. Be comfy-cozy by the rustic fireplace with brick surround in the spacious rec room designed for informal gatherings with space for a pool table/quilting table, games area etc. The basement also features (2) additional roomy bedrooms with windows and closets as well as laminate flooring, a full 4 pc bath, additional storage, cold room and utility room as well as a walk up/staircase to an insulated double garage with both inside access to the home and man door to the East side of the property! Desirably located close to scenic walking trails, and the meandering Nith River. Within walking distance to the school, park and community centre. All located within an easy commute of Waterloo. (id:35762)
Peak Realty Ltd.
75 Gatestone Drive
Hamilton, Ontario
Discover the remarkable value and potential at 75 Gatestone, a meticulously maintained 3+1 bedroom home in Hamilton. This residence features an inviting open concept floor plan complemented by high-end finishes, including granite countertops, custom cabinets, and stainless steel appliances in the modern kitchen, and stylish California shutters The adaptable open area on the second floor offers potential to convert to a fourth bedroom or remain as a cozy retreat, catering to evolving family needs, along with anew renovated bathroom. The generous, fully finished basement provides significant additional living space, boasting a spacious 3-piece bathroom, a flexible room perfect for a home office or gym, and extensive storage solutions. This lower level offers an incredible scope for additional customization. Outside, the property shines with a beautifully landscaped front and backyard, centered around a refreshing in-ground pool. This well-cared-for home is an outstanding opportunity for families seeking both immediate comfort and long-term potential. (id:35762)
RE/MAX Escarpment Realty Inc.
398 Concession 5 Road
Haldimand, Ontario
A Country Homestead... Nestled on 2.9 acres in the peaceful town of Fisherville, this beautifully updated country home offers the perfect blend of rural serenity and practical living. Set against the backdrop of rolling farmers fields, this inviting bungalow has been thoughtfully renovated over the past few years to create a warm and functional family home. Step inside to discover a spacious layout featuring 3 bright bedrooms, 2 full bathrooms, and a den added as part of a permitted addition that also brought a stunning covered back porch to life. Overlooking horse pastures and open countryside, the porch is a peaceful haven for morning coffee or evening sunsets. Outdoors, this property is ready for small hobby farm living with horse pens, a chicken coop, an above-ground pool and hottub. The land offers privacy, space, and the freedom to enjoy a rural lifestyle just minutes from modern amenities. Recent upgrades include a new septic system, metal roof, furnace, sump pump, siding, and more making this home move-in ready. Whether you're a first-time buyer, looking to downsize, or dreaming of a small farmstead, this property offers flexibility and charm. Located just minutes to Selkirk Beach, parks, schools, golf courses, and local conveniences. Enjoy a short 10-minute drive to Hagersville or Cayuga, and easy access to Hamilton, Brantford, and Highway 403 making this country retreat perfectly positioned for both relaxation and commuting. This is more than a home, it's a homestead lifestyle. Book your showing and come experience it for yourself. (id:35762)
Keller Williams Innovation Realty
44 Bass Lake Road
Trent Lakes, Ontario
A rare find in beautiful Bobcaygeon, Nestled on nearly 3.5 acres along scenic Bass Lake Rd, this luxurious custom-built 5 bed, 5 bath waterfront estate blends modern elegance with ultimate comfort. This retreat offers privacy, high-end finishes, and smart design. All bedrooms feature private balconies with stunning water views, en-suites, and heated washroom floors. Step into a contemporary open-concept living space with expensive stone counter-tops, two double sinks, a premium Samsung dishwasher, and a chef's dream kitchen with LED-lit breakfast island, stainless steel appliances, and a wet bar. The wraparound deck is an entertainers paradise, showcasing pot lights, 3 skylights, glass railings, solar-lit BBQ area, and direct gas hookup. Enjoy year-round comfort with R65 insulation on the top floor and R45 on the other Floors emergency electric heaters on every floor, and a powerful auto generator capable of supporting the entire home. Hardwood flooring on the 2nd and 3rd levels adds warmth and sophistication, while built-in speakers with room-by-room control create the perfect ambiance. Outdoors, you'll find a heated pipeline from the Well, a top-tier septic system with high-water alarm, a separate gazebo, a spacious water patio, and a floating dock for endless lakefront enjoyment. Only minutes from downtown Bobcaygeon and close to Fenelon Falls, this rarely-used gem offers a high-end lifestyle with every detail thoughtfully considered. (id:35762)
Sam Mcdadi Real Estate Inc.
4 Victoria Street
Cramahe, Ontario
Welcome to this well-maintained and spacious bungalow in the heart of Colborne! With over 1,080 sqft of single-level living, this 2-bedroom , 1-bathroom home is perfect for the first-time buyers, downsizers, or investors looking for a solid home with room to personalize. This move-in ready bungalow features a bright eat-in kitchen, a separate dining room, and a generous living room with space for all your furnishings. Enjoy the additional sunroom/family room, perfect for relaxing or entertaining. The primary bedroom fits a king-size bed, and the second bedroom offers great versatility. Plus, there's the convenience of main floor laundry. The home sits on a wide 66 ft lot with a detached 1.5-car garage- ideal for storage or a workshop. Whether you are dreaming of a modern renovation or just a few personal touches, the possibilities are endless. Located on a quiet street just a short walk from downtown Colborne's shops, restaurants, and amenities, this home offers the best of small-town living with all the essentials nearby. (id:35762)
Keller Williams Referred Urban Realty
2 Trillium Beach Drive
Puslinch, Ontario
Public Open House May 31, 2-4 pm. Enter community at Gate 2. Welcome to relaxed, resort-style living just minutes from Guelph! This well-maintained 2 bedroom, 1 bath home is located in the highly desirable Mini Lakes Community. Enjoy a bright, open concept layout with a spacious living area, eat-in kitchen, and 2 bedrooms that offer comfort and practicality. Step outside to your large deck with gazebo, ideal for entertaining or enjoying peaceful mornings. A handy 10x16 shed with hydro provides extra storage for tools, bikes, or seasonal items. Hot water tank replaced in May 2025. Mini Lakes offers a lifestyle, not just a home. Take advantage of the community pool, community centre, library, bocce ball court, fishing and a full calendar of social activities that bring neighbours together. Whether you're downsizing, retiring, or looking for a peaceful spot with easy access to nature and convenience, this is the perfect place to call home. Located just off Highway 6, with quick access to Guelph, Cambridge and the 401, makes commuting and access to shopping easy. (id:35762)
Ipro Realty Ltd.
15 Duncan Street E
Huntsville, Ontario
Discover the charm of this fully renovated 2+1 bedroom, 2-bathroom home nestled in the heart of Huntsville, one of the most picturesque towns in the region. This move-in ready property offers: 1) Modern upgrades, including new vinyl flooring, kitchen with quartz countertops, brand-new appliances, updated bathrooms, new gas furnace, electric water heater (owned), air conditioning and electrical panel. 2) Newly built front and back decks, fresh siding, updated shingles and new windows. 3) A prime location, just minutes from downtown Huntsvilles vibrant shops and restaurants. 4) Close proximity to the Muskoka River, Arrowhead Provincial Park, and endless outdoor recreational opportunities. 5) Convenient access to schools, community amenities, and Hwy 11 for easy commuting (id:35762)
Exp Realty
9206 Sideroad 17 Road
Erin, Ontario
A Unique Opportunity to Own 2 Residences in One Home on a Stunning 4.3 Acre Oasis. This 2 Storey has 3 Bedrooms with the Master Boasting a 5 piece Ensuite, Large Eat-In Kitchen with Stainless Steel Appliances and Large Windows Looking out onto Your Private Retreat. Enjoy the Cozy Open-Concept Living/Dining Room with a Wood Stove to Warm Those Cooler Days. The Second Residence is Bungalow Style with 2 Large Bedrooms and a 5 Pce Washroom. Enjoy the Spacious Living Room and Fireplace along with an eat-in Kitchen with a Walk-out to a Private Deck. There is Access to Each Residence Through the Main Floor Laundry Room. Nestled on your 4 Acres is your own Private Studio along with an Adorable She-Shed with Loft; both are Insulated and Have Electricity. This Gorgeous Property Also has a Pond which is Fed off of A Fresh Spring River and a 24 Round Solar Heated Pool. Who Needs A Cottage When This Home Has it ALL! (id:35762)
Ipro Realty Ltd.
44 Edward Street
Bracebridge, Ontario
FALL IN LOVE WITH THIS RENOVATED BUNGALOW WITH IN-LAW CAPABILITY & STEPS TO DOWNTOWN! Tucked into a quiet cul-de-sac just five minutes walking distance from the heart of downtown Bracebridge, this cute-as-a-button bungalow is the kind of place that makes you want to stay awhile. Imagine morning strolls to grab coffee, a peaceful visit to nearby Bracebridge Falls, afternoons exploring Wilson Falls Trail, and weekends enjoying local dining, shopping, and the charm of small-town life, all just steps from your door. Extensively renovated and carpet-free, this home showcases a modern style throughout, including a crisp white kitchen with stainless steel appliances, a newer dishwasher, an apron-front sink, a geometric tile backsplash, a peninsula with seating, pot lights, and crown moulding. The spacious primary bedroom features two large windows, a bold accent wall, and warm wood tones, while the main floor laundry offers added convenience with a walkout to the raised deck and a private, tree-lined backyard. The partially finished basement features a self-contained area with in-law potential, offering a second kitchen, living room, bedroom, and full bath. Whether you're a first-time buyer, downsizer, or small family looking for a great starting point, this #HomeToStay is full of possibilities! (id:35762)
RE/MAX Hallmark Peggy Hill Group Realty
3780 Glendale Avenue
Fort Erie, Ontario
This Home is a MUST SEE!! STUNNING Bungalow, proudly owned by its original owner, offers a rare and spacious in-law suite, making it a truly exceptional find in Crystal Beach. The main level boasts an open-concept layout with vaulted ceilings, filling the space with warmth and elegance. Gleaming hardwood floors run throughout the main floor, leading to a cozy living room with a fireplace and a spacious dining area perfect for gatherings. The beautifully tiled kitchen offers ample counter space and a walkout to a private enclosed balcony, providing the perfect indoor-outdoor living experience. The functional layout includes a large primary bedroom and a spacious second bedroom, both designed for comfort and convenience. The custom-built, builder-finished and city inspected basement is an absolute rarity in this neighborhood, meticulously designed with high-end finishes and no expense spared. A large, tiled recreation room offers versatile space, while the apartment features a full kitchen with high-quality cabinetry, like-new appliances, and an open-concept living and dining area. The third bedroom is bright and airy, thanks to the full sized and above-grade windows that flood the space with natural light. A well-equipped laundry room with custom cabinetry and ample storage adds to the homes functionality. With a new roof (2020, transferable warranty) and an owned tankless water heater (2021), this home is truly move-in ready and meticulously maintained. Nestled in an exceptional location just steps from the renowned Crystal Beach, it offers unparalleled convenience with restaurants, banks, and everyday amenities all within minutes. This is more than just a home, it's a rare gem where comfort, style, and location come together perfectly! Inclusions: All Appliances ( 2 x Fridge, 2x Stove, 2x Dishwasher, 2x Range Hood, Washer and Dryer), All electrical Light Fixtures, All Window Coverings, Rolling cabinets In the Laundry Room, Owned Tankless Water Heater (id:35762)
RE/MAX Real Estate Centre Inc.
23b Maple Avenue N
Mississauga, Ontario
Introducing this exceptional semi-detached residence: 23B Maple is a true gem nestled in the renowned community of Port Credit. Offering a serene retreat on a pool-sized, 149-ft deep lot, this property blends comfort with modern aesthetics. Inside, the open-concept design creates a seamless flow throughout. The gourmet kitchen is a showcase of craftsmanship, featuring a large centre island with waterfall quartz countertops and custom cabinetry. Intricately connected to the living and dining areas, every detail has been thoughtfully considered. The main level extends to an oversized deck, offering year-round enjoyment. Open-riser stairs with glass rails lead to the upper level, where the primary suite serves as a private sanctuary. It features a balcony overlooking the backyard, an expansive walk-in closet, and a spa-inspired 5-piece ensuite, complete with a soaker tub and rainfall shower. Three additional well-appointed bedrooms, each with its own ensuite or shared bath, provide exceptional comfort and privacy for family members or guests. The finished basement features a cozy rec room with an electric fireplace and custom media wall setup, a den, and a 3-piece bathroom. Thoughtful design meets modern convenience with a smart home system, accessible from your phone, enhancing everyday living. Perfectly located just moments from Port Credit's vibrant dining scene, boutique shops, cafes, and the Port Credit GO Station, this home is a true haven. Its prime location provides easy access to downtown Toronto via the QEW, as well as to scenic waterfront parks and trails. Nearby, the highly acclaimed Mentor College private school adds even further appeal. (id:35762)
Sam Mcdadi Real Estate Inc.
2139 Fiddlers Way
Oakville, Ontario
Welcome to this beautifully upgraded family home in Oakville's sought-after Westmount community. Backing onto a lush ravine, this property features a finished walkout basement with a full in-law suite, offering both privacy and versatility. Hardwood flooring flows through the main living areas and upper level. The formal living and dining area is highlighted by pot lights, while the modern kitchen includes stainless steel appliances, granite countertops, a breakfast bar, and a stylish backsplash. The kitchen opens to a bright family room with a gas fireplace and walkout to a private deckperfect for enjoying peaceful ravine views and the surrounding mature trees. Upstairs, the primary bedroom features a walk-in closet and a spa-like ensuite with a soaker tub and separate shower. Two additional bedrooms share an upgraded 3-piece bathroom, and convenient upper-level laundry completes the floor. The fully finished walkout basement includes a separate in-law suite with pot lights, a rec room with fireplace, an additional bedroom, full bathroom, kitchen area, laundry, and walkout to a fully fenced yard with a covered stone patio. Ideally located close to schools, parks, shopping, highways, and all major amenities, this home offers the perfect blend of comfort, space, and convenience. (id:35762)
Century 21 Miller Real Estate Ltd.



