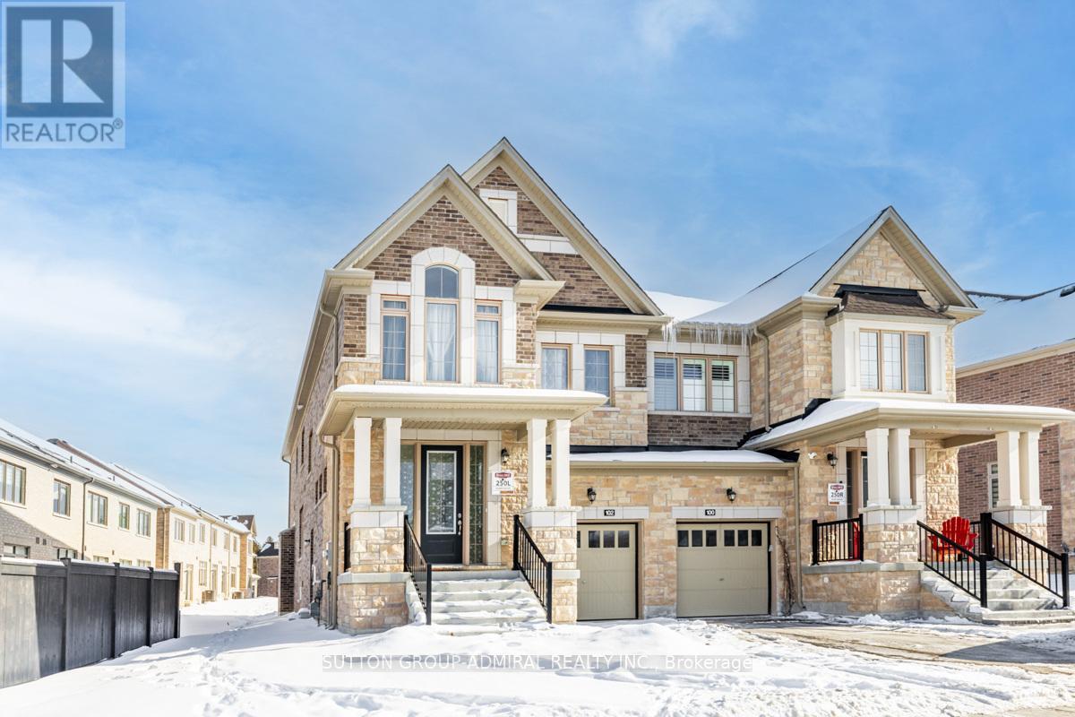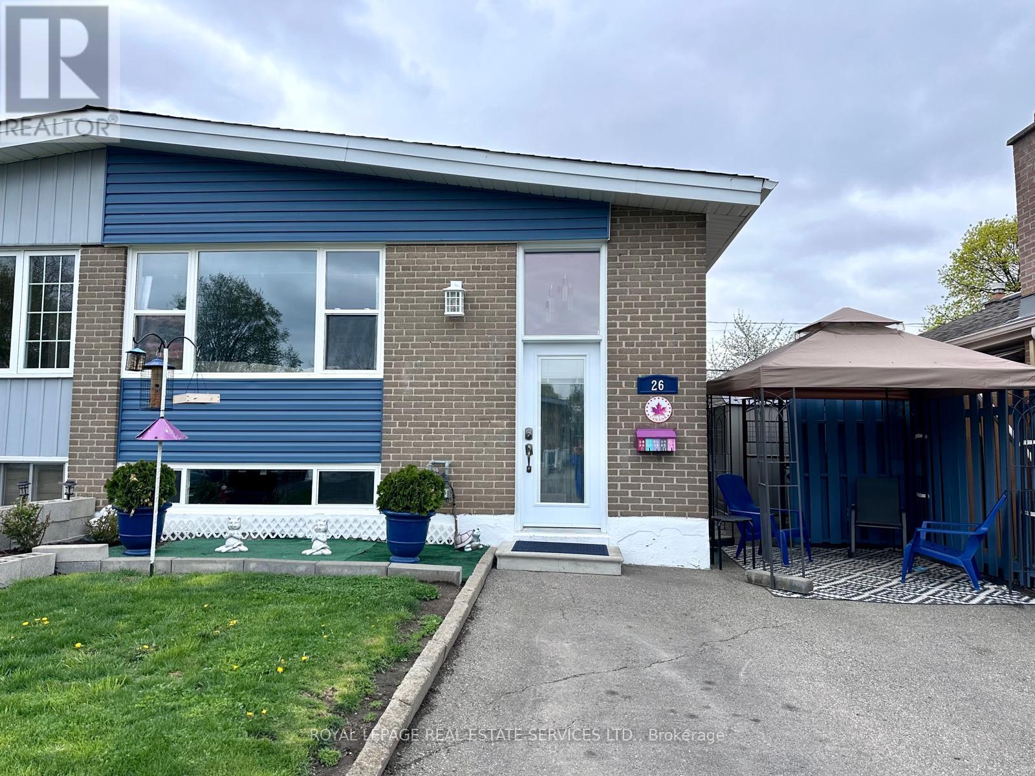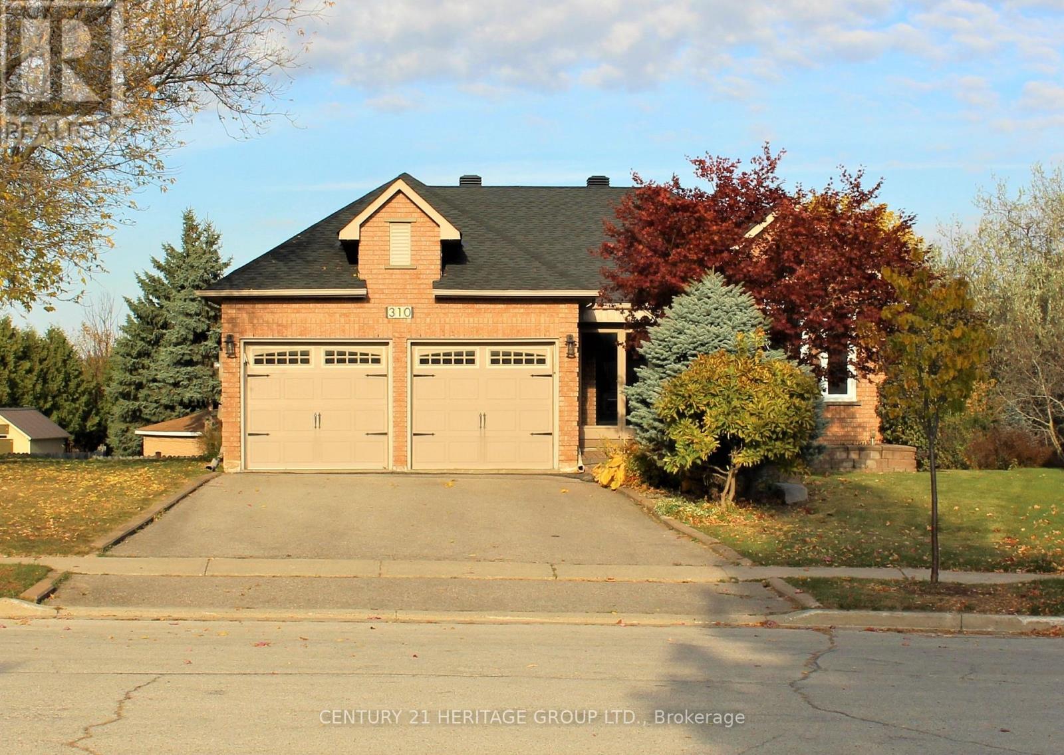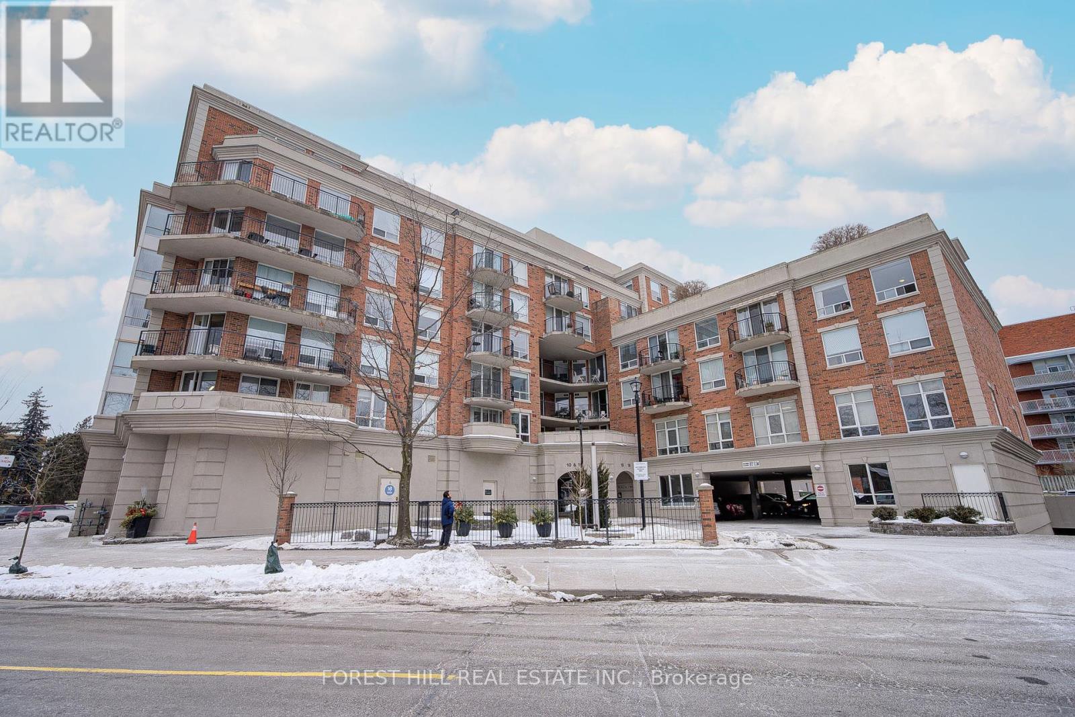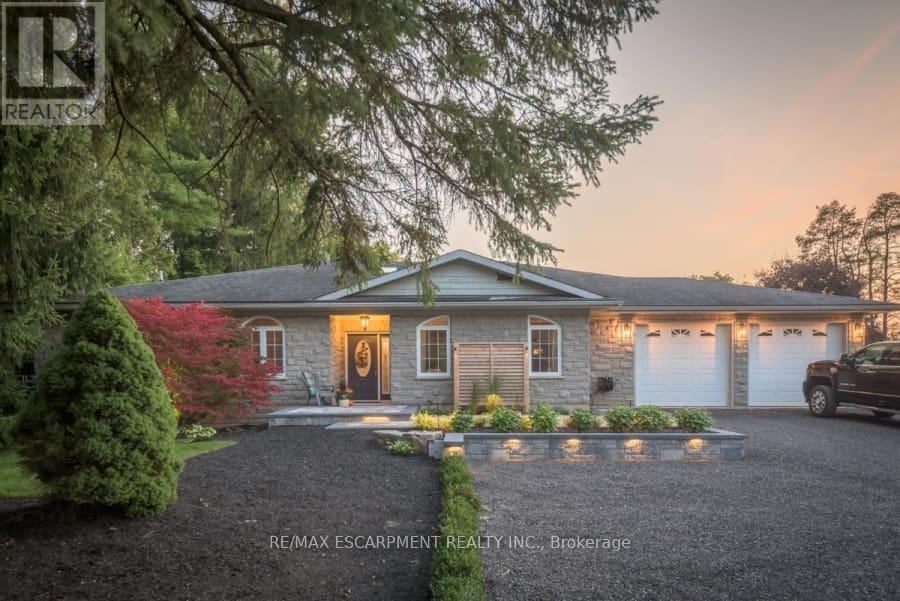7 Stuckey Lane
East Luther Grand Valley, Ontario
Nestled in the charming, family-friendly town of Grand Valley, this home perfectly blends modern elegance with everyday comfort. At its heart is a stunning kitchen featuring sleek quartz countertops, bright white cabinetry and a spacious island, making it an entertainers dream. The open-concept living area, enhanced by soaring cathedral ceilings, offers a warm and inviting atmosphere with plenty of room to grow. This home boasts three generously sized bedrooms, including a serene primary suite with a cozy sitting area and a luxurious walk-in shower, perfect for unwinding after a long day. The fully renovated basement adds immense value, featuring an expansive open dining and living space, a stylish modern kitchen, a three-piece bathroom, and a spacious additional room ideal for guests, a home office, or hobbies. Step outside to your private oasis: a beautiful backyard with a large walkout deck and the added bonus of no neighbors behind, ensuring both tranquility and privacy. Fall in love with this exquisite home where modern living meets timeless comfort! (id:35762)
Century 21 Millennium Inc.
Ph01 - 478 King Street W
Toronto, Ontario
Discover a rare, two-level penthouse in King West's celebrated 'Victory' building, offering 1,880 sqf of thoughtfully arranged living space that exudes modern elegance. This corner unit captivates with floor-to-ceiling windows that frame mesmerizing North-East sky views of downtown Toronto, setting a luminous, open tone throughout. An open-concept layout reveals 10-ft ceilings, an chef-inspired kitchen, and two meticulously designed modern bathrooms that blend style with comfort. Ascend to the second-floor work/play den, which seamlessly opens to an exclusive 828 sqft rooftop terrace-complete with gas, water, and electricity. Here, enjoy epic CN Tower views, whether hosting a BBQ, soaking in a hot tub, or unwinding under the city lights. Ideally situated in the heart of the Entertainment District, you're steps from renowned restaurants, vibrant nightlife, and convenient streetcar access. Custom-designed in collaboration with the builder, this penthouse also features two prime parking spots, a 24-hour concierge service, and an onsite fitness facility. Embrace a refined, executive lifestyle in one of King West's most iconic addresses, where every detail is curated for both immediate enjoyment and appreciation. (id:35762)
New Era Real Estate
43 Foxtail Avenue
Welland, Ontario
Bright, spacious, and full of character, this 4-level backsplit in Welland is ready to impress so let's take a tour! On the main floor, the open-concept living and dining room features vaulted ceilings, hardwood floors, and large windows that fill the space with natural light. The eat-in kitchen has everything you need for everyday living and entertaining, including a functional island with storage, a double oven, a pantry, and a coffee bar. Just off the kitchen, you'll find a beautiful addition. This modern space includes in-floor heating, sconces, French doors that allow for privacy from the rest of the house, sliding doors to the backyard, and even a separate entrance. As it can be closed off and accessed separately, this space is perfect for a variety of home-based businesses, an office, a gym, or a studio. Upstairs, the second level has three bedrooms with large windows and spacious closets, along with a roomy 4-piece bathroom. Move to the lower level where you'll find a 3-piece bathroom with a jetted tub and a rec room that offers endless configurations, including a cozy living area, a craft station, or a reading nook. The basement provides even more space, featuring a fourth bedroom currently set up as an office and gym, a bonus area for storage or hobbies, a large laundry room, and plenty of extra storage. The attached two-car garage provides additional space, perfect for seasonal storage or keeping vehicles out of the weather. Continue the tour outside to where the covered front porch is a welcoming spot to start your day or enjoy the backyard, which is partially fenced and overlooks trees for a private and serene setting. A concrete patio with a gas line for a BBQ is perfect for outdoor dining. Located in a quiet, family-friendly neighbourhood on a school bus route, this home is close to parks, trails, and local amenities. With its versatility and charm, this is a home that fits every season of life! (id:35762)
Royal LePage NRC Realty
102 Kentledge Avenue
East Gwillimbury, Ontario
Brand New Semi-Detached Full Of Light 4 Bedroom 4 Washroom Home With Smooth 9' Ceilings And Hardwood Flooring Throughout The Main. Primary Bdrm Features 7Pcs Ensuite, Frameless Glass Shower, Soaker, Walk-In Closet. Second Bdrm Features 4Pcs Ensuite, Third Bdrm Features Walk-In Closet. Convenient Large Laundry Room With Sink On Second Floor. Open Concept Kitchen With Island, Splash Breakfast Bar And Breakfast Area With A Walk-Out To Backyard. Quartz Counter And Matching Tile Backsplash. Top Notch S/S Fridge, Stove, Dishwasher, White Washer/Dryer. Hardwood Stairs And Upper Hall With Iron Pickets. Cozy Gas Fireplace In Living Room Facing Backyard. 40K Spent In Upgrades. Direct Garage Access From Home. Extended Driveway For Two Cars. Situated On Corner Lot This House Has Side Door For Potential Basement Apartment Close To Hwys 404, 400, River Drive Park, Oriole Park, Schools, Community Center, Minutes To Shopping Malls With Costco, Longos, Best Buy, RONA, Superstore, LA Fitness, & Upper Canada Mall. (id:35762)
Sutton Group-Admiral Realty Inc.
26 Langwith Court
Brampton, Ontario
Bungalow living at an affordable price rarely seen. Bright, sunlit bungalow with 5 bedrooms and 2 updated kitchens, making it the perfect family home or Investment opportunity. ALL THE BIG EXPENSES COVERED such as Roof Shingles, Furnace, Air Conditioning in 2019 and Vinyl windows in 2022. WOW! Hardwood floors, believed to be under broadloom. This beautifully maintained raised bungalow offers versatility and a fantastic investment opportunity in equal measures. Both levels are large and bright and independent of each other. Gorgeous front & side glass entry doors give you that modern feel. Separate side entrance to the bright, renovated basement is ideal for extended family, students or for potential income generating. ****The bright Basement features a separate entrance, an open concept rec room, two bedrooms, bathroom and a functional open concept kitchen with electrical plug for stove in place (just need stove), fridge, sink, and abundant counter space. **** The natural light creates a warm and welcoming atmosphere in every season. The main floor with its large sunlit windows and updated kitchen, will be your pride and joy when you entertain. **** Lovely backyard full of great possibilities. 2 Garden sheds. The large driveway can hold up to 5 parked cars. Whether its for students or as a two family home, our home is an ideal home to register the basement and make it an income generating home for years on end. Walk to transit, Mins to Sheridan College. Walk to Gage Park, GO/VIA station, shops, restaurants, schools, Fletcher's Creek, miles of trails. Ideally located for commuters & students with major highways & transit hub / lines nearby. (id:35762)
Royal LePage Real Estate Services Ltd.
#106 - 2175 Sheppard Avenue E
Toronto, Ontario
Ground Floor South East Corner Unit! 2078 sqft SE, Just renovated 2 years ago, Can be used as medical and any other professional office. No daycare and food related business. Newly renovated office, Front desk, Board room and 9 different size offices and Small kitchen, very practical layout. Just move in and do your business. Nice clean building. closed to Hwy 404 and 401. Don Mills Subway. Scotia Bank in the same building with many other amenities in surrounding area. TTC at doorstep. Ample free parking around the building. (id:35762)
Aimhome Realty Inc.
53 - 33 Proudbank Millway Way
Toronto, Ontario
One Of The Best Locations In Toronto. Bayview & York Mills. Located Among Multi-Million Dollar Homes In The Prestigious Neighbourhood Of St. Andrew-Windfields. This 3 Bed & 4 Bath Stunning Home Is Nestled In One Of Toronto's Most Desired & Welcoming Communities On a Quiet (No Exit) Street. This Cozy Home Offers 3 Large Bedrooms Upstairs Plus a Finished Basement with Family Room, Office/Add'l Bedroom, Kitchen, & Bathroom. MANY Updates Include Newer Front Entry Door, Newer Washrooms, Hardwood Floors on Main Floor, A/C, Furnace, & Stainless Steel Appliances. California Shutters Through-Out, Stunning landscaping along the front walkway. This Premier Complex Offers Great Amenities. Condo Fees Include Outdoor Pool, Landscaping, Grass Cutting, Removal Of Leaves, & Convenience Of Being Close To 401, Great Shops, Bayview Village, Subway, Restaurants, Parks & Top Rated Schools (Harrison PS, Windfields & York Mills CI). (id:35762)
Forest Hill Real Estate Inc.
310 Chambers Crescent
Newmarket, Ontario
Welcome to 310 Chambers Crescent, a truly exceptional 3+1 bedroom bungalow in the heart of Newmarket. This home offers a spacious living and dining area with beautiful hardwood flooring throughout, attributing to its warm and inviting atmosphere. The chef-inspired kitchen features sleek granite countertops, high-end appliances, and a walkout to a large deck perfect for outdoor dining and relaxation. The comfortable primary bedroom is complemented with a luxurious spa-like ensuite, including a jacuzzi tub for ultimate relaxation. The spacious walk-out basement seamlessly flows into a huge, pie-shaped private backyard, offering serene views of the surrounding green space. Whether you're looking to entertain guests or simply enjoy a quiet evening, this backyard oasis is sure to impress. The home effortlessly combines modern upgrades with the natural beauty of its outdoor surroundings, offering the best of indoor and outdoor living. Don't miss out on this incredible opportunity to own a property where convenience, style, and nature come together. Book your showing today! (id:35762)
Century 21 Heritage Group Ltd.
505 - 18 Wanless Avenue
Toronto, Ontario
Well-appointed bright, open living space with west-facing views, in sought after prime, prestigious Lawrence Park North neighbourhood; boasts over 1,170 sq.ft. an amendable kitchen with island and plenty of cupboard space overlooks the large open-concept living/dining rooms with polished, dark contrasting, engineered hardwood floors leads to a walk-out balcony. The spacious primary bedroom boasts large walk-in/built-in closets with a 5 piece ensuite with sunken tub. Situated on the opposite side of the unit is a second bright bedroom next to a 3 piece bathroom. Walking distance to Bedford Park Public School, Lawrence Subway, great shopping, fabulous restaurants, and cafes. Dotted with numbers parks and nature walks. Close to hwy #401. Freshly painted. (id:35762)
Forest Hill Real Estate Inc.
521 - 52 Forest Manor Road
Toronto, Ontario
Enjoy breathtaking sunset views from this cozy, bright condo featuring 583 sq ft of interior space plus a spacious 101 sq ft balcony. This unit boasts an open concept and highly functional layout, complete with two full bathrooms, a large bedroom with an ensuite, and a versatile den. It includes an owned parking spot and locker for added convenience. Located in a fantastic building equipped with a wide range of amenities: 24-hour concierge, gym, indoor pool, party/meeting room, security guard, visitor parking, sauna, and guest suite. Perfectly situated just steps from Fairview Mall, the subway, TTC, and top-rated schools, with easy access to Highways 401 and 404. Don't miss out on this exceptional opportunity! Amenities: pool, gym, games & party room, guest suites, outdoor bbq area, 24-hr security & more. Steps to Fairview Mall & Don Mills station. Minutes to DVP, Hwy 401/404, parks, schools, community centre, public library, FreshCo and T&T. (id:35762)
Royal LePage Connect Realty
1401 - 50 Lombard Street
Toronto, Ontario
This unit offers 940 sq ft of living space, providing a generous layout that is rare in todays market. It offers spacious & bright living areas, ample storage, thoughtful design that makes it easy to feel at home. The Indigo is a low-density building with only 104 suites creating a warm and welcoming environment & puts you in the heart of some of Toronto's best dining, shopping, and entertainment right at your doorstep. Just steps away from the St. Lawrence Market, Eaton Centre & Financial District, Theatres, Restaurants & Nightlife. It is also conveniently located near George Brown College, Toronto Metropolitan University (TMU), and the University of Toronto (UofT). The Indigo was built with unique features that set it apart: High-speed elevators with a backup generator, Secure package storage with email notifications & Boutique concierge service. One of the advantages of living here is that maintenance fees include key services that many new buildings charge separately for: 24/7 Onsite Concierge & Security, Heating and Cooling Costs as well as Water are Included. Enjoy the benefit of an on-site Property Manager, ensuring maintenance requests and repairs are handled efficiently. Easy Access to Transit & Commuting Options: Subway & Streetcars - steps from Queen and King stations. Union Station - GO Train and VIA Rail for commuters. Easy highway access to the Gardiner Expressway & DVP. Residents enjoy a rooftop terrace with breathtaking skyline views, a well-equipped fitness center, a 2 floor party room, and guest suite all designed to enhance your lifestyle. Close Proximity to Green Spaces & Outdoor Living such as St. James Park & Berczy Park Whether you're a young professional, student, or someone looking for a boutique-style residence in downtown Toronto, The Indigo Private Residences provide the perfect balance of comfort, convenience, and community. (id:35762)
Chestnut Park Real Estate Limited
715 Robson Road
Hamilton, Ontario
Are you looking for a custom built 3,161 square foot bungalow that sits on 2 acres? This is the one for you. Located just north of Waterdown, this 3+2-bedroom, 3-bathroom home offers the perfect blend of convenience and tranquility. With the grounds beautifully landscaped, this property does not disappoint! The spacious kitchen features an island, quartz countertops, beautiful backsplash, and a pot filler - ideal for entertaining! One of the highlights of the home is that you can enjoy your very own indoor swim spa all year-round! The oversized 2-car garage provides entry to both the main level and basement, providing ultimate ease of access. This home is close enough to be catered to by Uber Eats but far enough to feel off the grid. There is too much to list here, it is a must see! Your dream retreat awaits! RSA. (id:35762)
RE/MAX Escarpment Realty Inc.




