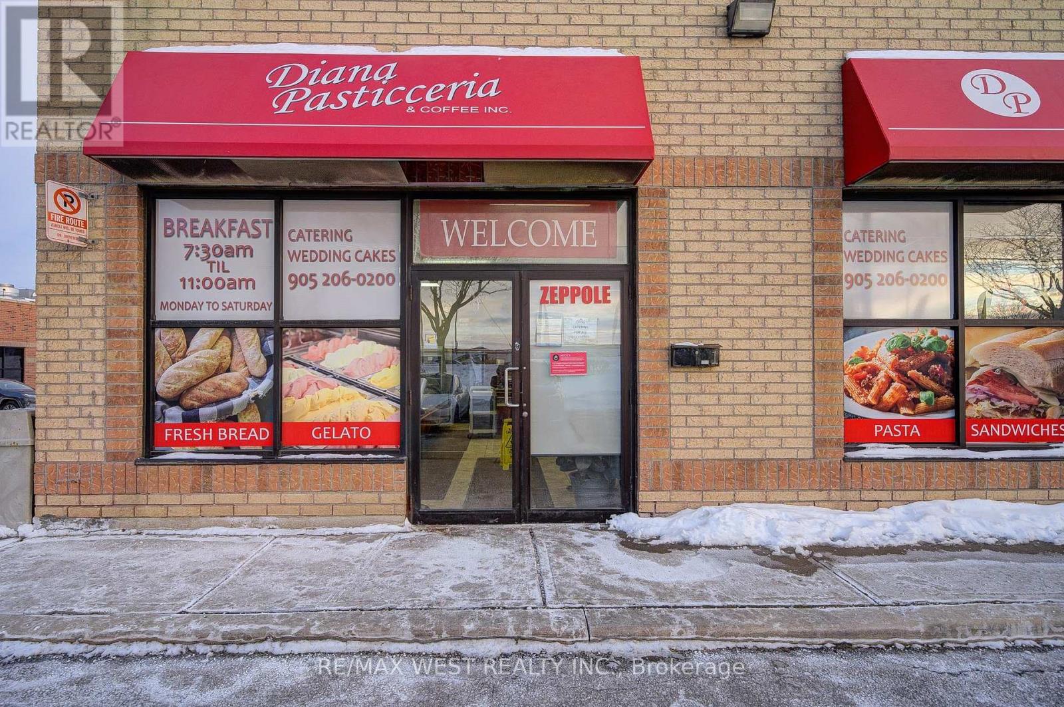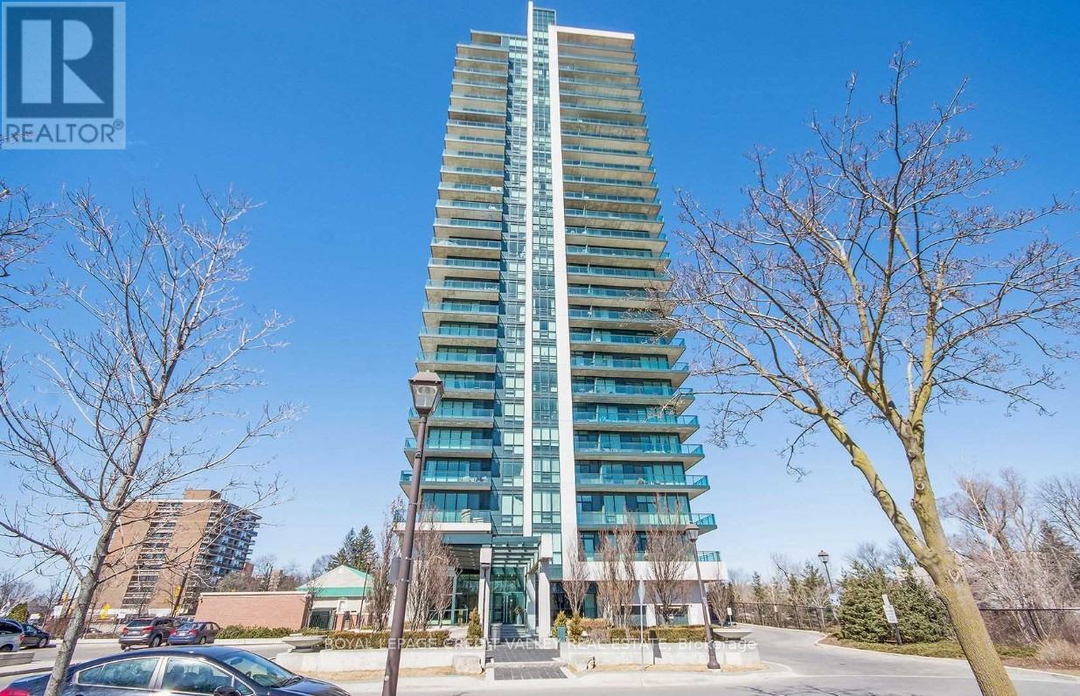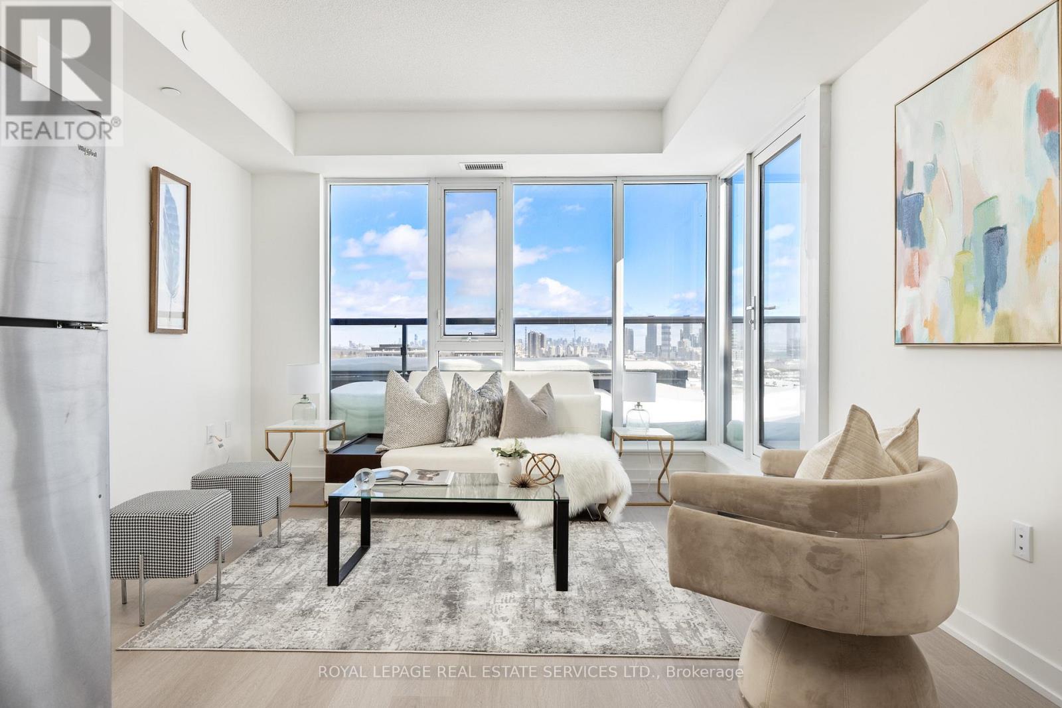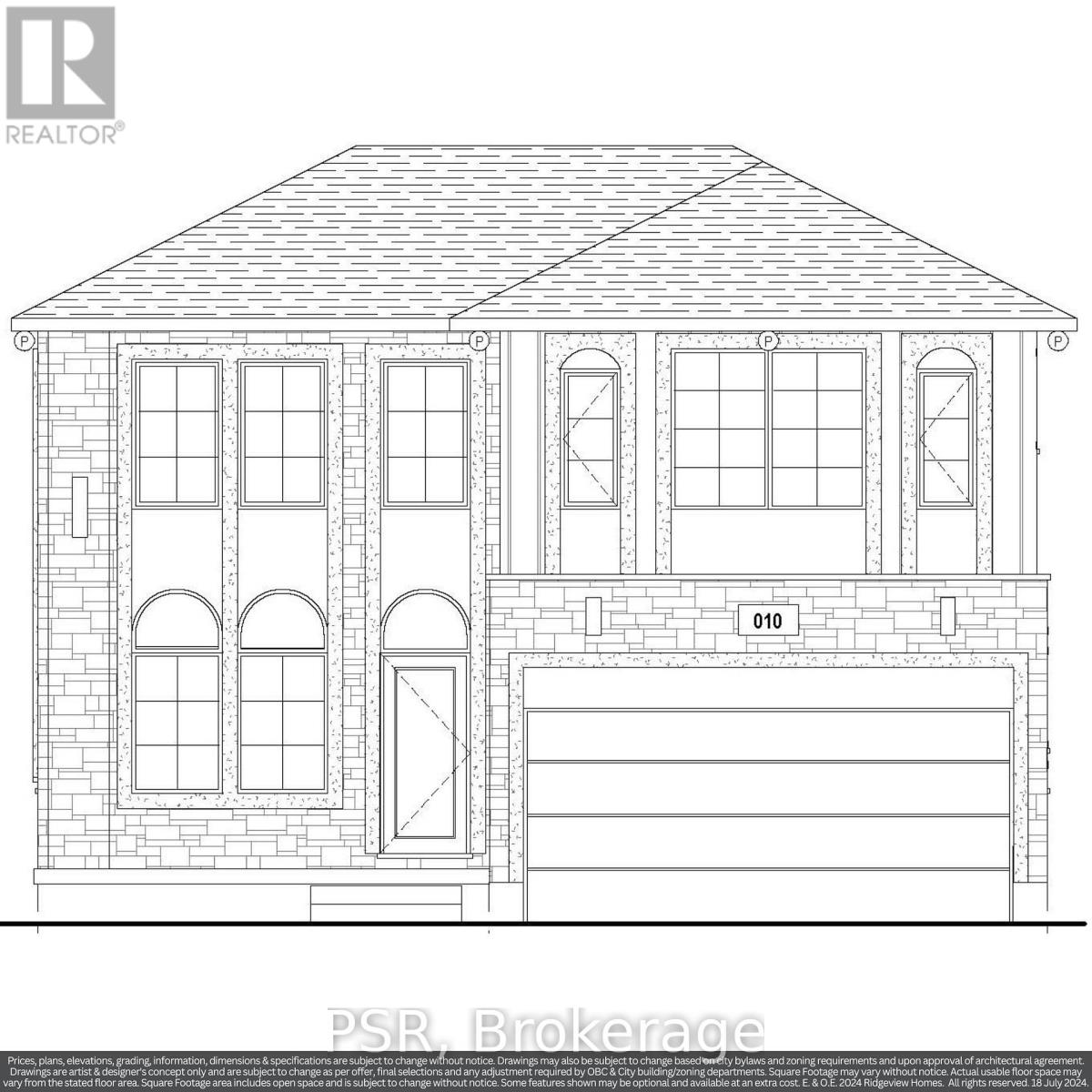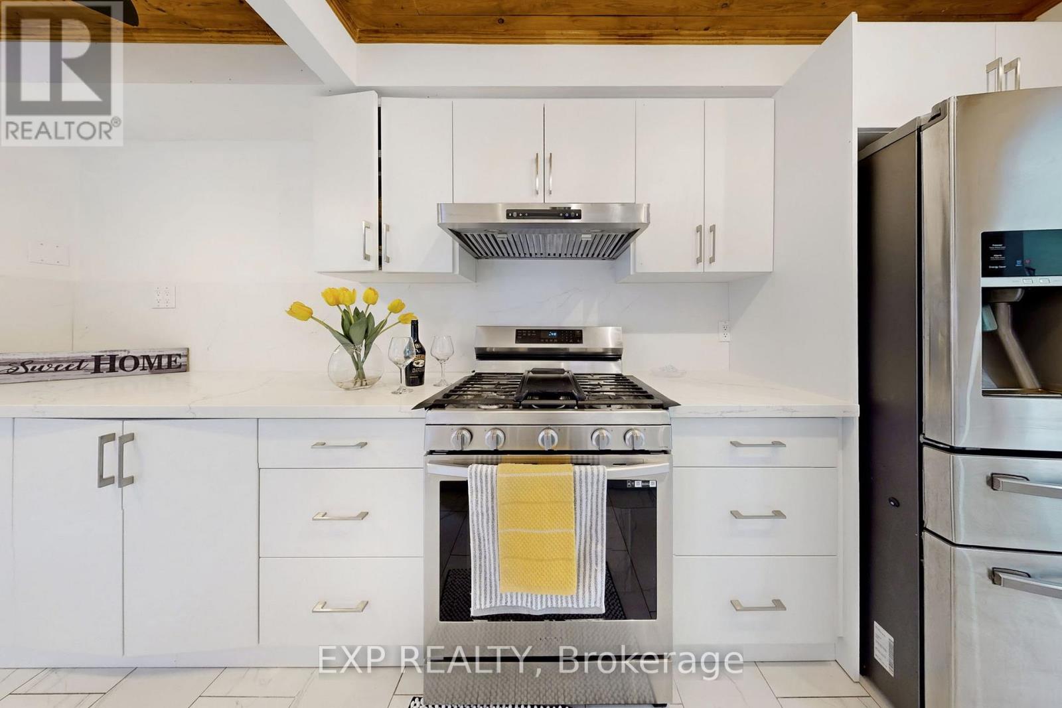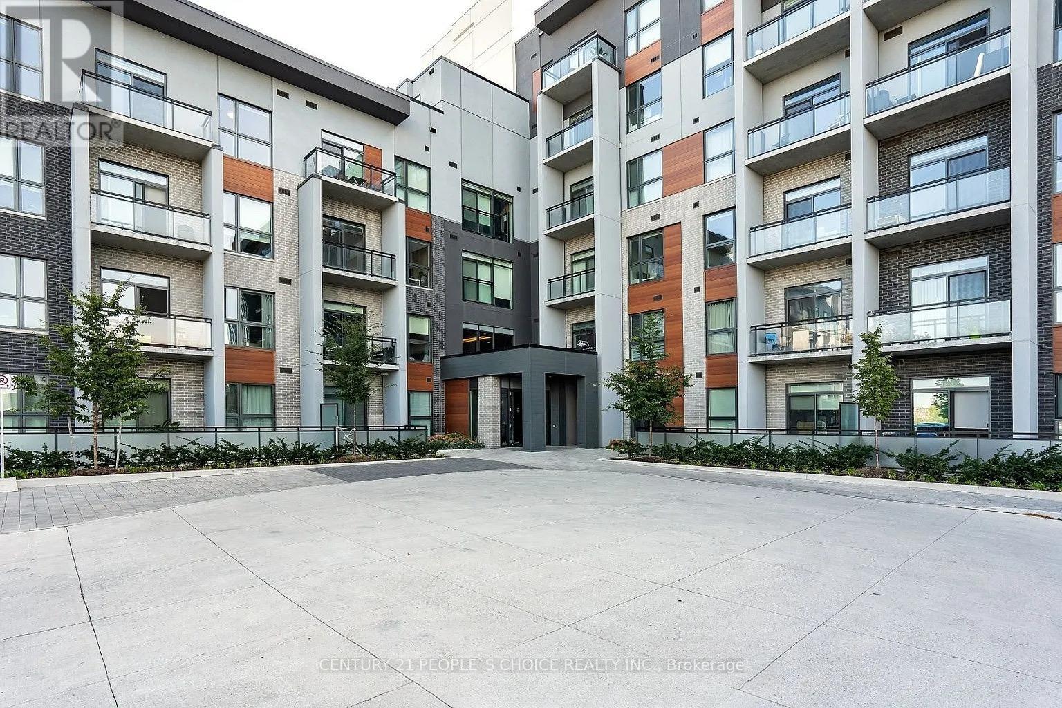L31 C1 Mono Amaranth Town Line
Amaranth, Ontario
Attention Builders & Developers! Opportunity To Purchase The Last Property Designated For Estate Residential In The Shelburne Area. Located Beside A 23 Estate-Lot Subdivision. Stunning 48-Acre Development Opportunity For Estate Homes Nestled In A Serene And Picturesque Setting, This Expansive 48-Acre Parcel Of Land Offers A Prime Opportunity For Luxury Estate Development. Ideally Designated For Acre Estate Homes, This Property Provides The Perfect Canvas To Create A Prestigious Community. Convenient Access To Major Roads And Local Amenities. Most of the Studies are completed. (id:35762)
RE/MAX Champions Realty Inc.
1 - 4910 Tomken Road
Mississauga, Ontario
*Turnkey: Italian Bakery & Cafe!* Step into a profitable Italian bakery that's a true gem! Located in a prime area with low rent, this business is perfect for an ambitious entrepreneur. After an investment of over $375,000 in top-tier upgrades, this fully equipped operation features: $260,000 worth of chattels, equipment, and fixtures (fully paid off), Updated electrical, flooring, and sleek finishes, Commercial-grade kitchen with exhaust hood, Seating for 30 to 50 customers. Enjoy diverse revenue streams from freshly baked pastries, catering services, breakfast and lunch menus, dairy produces, a full bar, and more. With a loyal customer base and limitless expansion potential, this business is truly turnkey. Whether to continue as an Italian bakery or rebrand, the choice is yours! (id:35762)
RE/MAX West Realty Inc.
1707 - 100 John Street
Brampton, Ontario
Live in one of the best Buildings in Brampton! Award winning Park Place condos by Inzola Group. This amazing building has tons of amenities such as like Library, Gym, Party Room with Kitchen, Billiards Room, Yoga Room ,Terrace Sitting, Media Room, Poker Room, Guest Suite etc. The building is centrally located. Walking distance to Schools, parks, Trails, , Brampton Library, Rose Theatre, Gage Park, City Hall, PAMA & Much More. This Massive 738 Sqft unit is one of the larger 1 +1 unit layouts in the building. It features Stainless Steel Appliances, Stone counters with Breakfast Bar, Massive Bedroom with Walk-In Closet & Huge 4Pc Bath. The unit offers picturesque views from the 17th floor. The balcony Features Gas Hook up for year round BBQ and breathtaking views of the Caledon hills! This unit Features a massive den which can double as an extra sleeping area or is also perfect for working from home as a home office. The building features Fibre-Optic intenet for Blazing fast Internet Speeds when working from home! (id:35762)
Royal LePage Credit Valley Real Estate
32 Calliandra Trail
Brampton, Ontario
Welcome To Rosedale Village - A Highly Sought After Gated Community For Adult Living. Beautifully Maintained Home Offering 1580 Sqft. This Lovely Home Offers An Inviting Front Entrance W/Ceramic Flrs. Open Concept Kitchen W/Pantry, Overlooks Sunroom & Breakfast Area + A Walkout To Patio. Spacious "L" Shape Living/Dining Room. Excellent Size Primary Bedroom W/4 Piece Ensuite & Walk-In Closet. Bright 4Pc Main Bathroom. Good Size 2nd Bedroom Room Could Be Used For Den Or Guest Area. Main Floor Laundry + Access To Garage From House. (id:35762)
RE/MAX Realty Services Inc.
1101 - 859 The Queensway
Toronto, Ontario
Step into sophisticated penthouse living in this brand-new, never-lived-in residence, where 1,248 sq. ft. of sleek interiors seamlessly connect with a 657 sq. ft. terrace and 56 sq. ft. balcony, creating a 1,961 sq. ft. sanctuary in the sky. This exclusive three-bedroom, two-bathroom retreat boasts towering 10-foot ceilings and floor-to-ceiling glass, flooding the space with natural light while offering breathtaking south, east, and west-facing panoramic views from sunrise to sunset. Designed for modern elegance, it features premium vinyl flooring, high-end porcelain tiles, and a chef-inspired kitchen with integrated stainless steel appliances, while the primary suite offers a private balcony for a tranquil escape. The oversized terrace transforms into the ultimate outdoor entertaining space, perfect for hosting or unwinding under the stars. Residents enjoy resort-style amenities, including a cutting-edge fitness center, designer kitchen lounge, sophisticated dining area, stylish social spaces, a children's activity zone, private cabanas, and grilling stations. Nestled on The Queensway, this rare gem is just minutes from Sherway Gardens, Costco, Sobeys, fine dining, and Cineplex Odeon, with effortless access to public transportation, HWY 427, and the QEW. A rare opportunity to claim this extraordinary penthouse schedule your exclusive tour today! (id:35762)
Royal LePage Real Estate Services Ltd.
911 - 859 The Queensway
Toronto, Ontario
Step into modern city living with this stunning 1-bedroom, 1-bathroom unit in the heart of the West End. Offering 603 sq. ft. of thoughtfully designed interior space and a 161 sq. ft. terrace, this east-facing home is bathed in natural light from sunrise onward. Floor-to-ceiling windows and 9-foot ceilings create an open, airy atmosphere, perfect for a stylish and functional lifestyle. The contemporary kitchen features premium stainless steel appliances, sleek cabinetry, and elegant finishes, while the spacious living area flows seamlessly onto the private terrace, ideal for morning coffee or hosting friends. Designed for young professionals and first-time buyers, this unit offers access to state-of-the-art amenities, including a fully equipped gym, private dining room, kitchen lounge, childrens play area, BBQ stations, cabanas, and a social lounge. Conveniently located on The Queensway, you're steps from Sherway Gardens, Costco, Sobeys, top restaurants, and Cineplex Odeon, with easy access to public transit, HWY 427, and the QEW. A perfect opportunity to own a stylish first home in a prime location. (id:35762)
Royal LePage Real Estate Services Ltd.
2902 - 12 Gandhi Lane
Markham, Ontario
Welcome to this Spacious & Efficient 2 BR 2 Bath Unit at Pavilia Towers at Times Group. This Luxurious Building is the newest addition to the Thornhill and Markham Skyline. Corner Unit with a huge wrap around balcony & unobstructed views. Laminate Flr Throughout, Modern Kitchen W S/S Appls & Granite counter, Master Bdrm w/ 3 pc Ensuite. Exceptional Facilities: 24 hr concierge, Indoor Pool, Sauna, Exercise Room, Party Room, Billiard & Game Room, Theatre Room etc. A Prime location w YRT/VIVA at your doorstep & easy access to Langstaff Go stn & RH Centre bus station. Walmart, Canadian Tire, Loblaws, Best Buy, Pet Smart, Home Depot & many more. Some of York Regions best restaurants are within walking distance including popular commercial plaza's like golden plaza, jubilee square, commerce gate and times square. mins to hwy 407, hwy 404 & St.Robert HS (id:35762)
Century 21 Atria Realty Inc.
20 Dubeau Street
West Nipissing, Ontario
Welcome to this beautifully updated bungalow nestled in the heart of Verner. Perfect home for families or multi-generational living. Featuring 2+2 spacious bedrooms, a powder room which can easily be converted back to a bedroom if there's a need for it. 2 bathrooms, and 2 kitchens, as well as a huge family room with a wood burning stove to enjoy on those cold winter nights. New Metal Roof, Fascia & Soffit ensure you will have no roof concerns for years to come. This home offers ample space and versatility. Basement includes a separate entrance, making it ideal for an in-law suite or potential rental opportunity. Ample parking along with considerable space for outdoor storage. There's a detached garage for the handyman and a covered carport for extra outdoor toys. Enjoy the quieter surroundings while still having easy access to major routes. Whether you're looking for a home for your growing family, or an income-generating property, this bungalow is one you won't want to miss! (id:35762)
Exp Realty
Lot 23 Tbd Rivergreen Crescent
Cambridge, Ontario
OPEN HOUSE: TUES & THURS, 4PM - 7 PM, SAT & SUN 1PM - 5PM at the model home / sales office located at 41 Queensbrook Crescent, Cambridge. Introducing the exceptional Bungloft at Westwood Phase 2(Community), a masterpiece of modern living spanning 1984 sqft. This meticulously designed home boasts a main floor master bedroom with a luxurious 4-piece ensuite, complemented by an additional bedroom on the second floor. From enhanced exterior elevations to 9 ft. ceilings on the main floor, this residence exudes sophistication and functionality. Modern garage door aesthetics and exterior LED pot lights elevate its curb appeal, while inside, quartz countertops, 36" upper cabinets, and an extended kitchen bar top define the gourmet kitchen. Engineered hardwood or laminate flooring graces the spacious great room, while ceramic tiles adorn the foyer, washrooms, and laundry areas. The primary ensuite features a glass shower and double sinks, epitomizing comfort and convenience. With a basement rough-in for a three-piece bathroom, air conditioning, furnace, and a ventilation system, this home ensures year-round comfort and efficiency **Extras** Room dimensions per builder's floorplans. Lot size per Builder's site map. Postal code and zoning are subject to change as they are TBD. Additional lot premiums may apply. (id:35762)
Psr
# 2801 - 35 Hayden Street
Toronto, Ontario
European Style Condominium Located At Yonge & Bloor. Full Furnished Two Bedroom + Den With Large Windows( Can Be the Third Bedroom). East View Of Downtown Toronto . Featuring 10 Ft Smooth Ceiling,2 Balconies/2 Sided Fireplace, Modern Kitchen Only 3 Suites On The Floor. Two Subway Lines Just Around The Corner, Short Walk To U Of T, Yorkville Boutiques, Restaurants. (id:35762)
Master's Trust Realty Inc.
57 Rosebud Avenue
Brampton, Ontario
Fully RENOVATED * UPGRADES OVER $150,000 * LOOK NO FURTHER! 3+2Br/4Wr Detached Home * LEGAL Basement Apartment * Auspicious EAST-FACING Home * IDEAL HOME for FIRST-TIME BUYERS & INVESTORS * PREMIUM 115' Deep Lot * PRIME LOCATION in the highly desirable neighborhood, just steps from GO STATION, TRANSIT, PARKS, SCHOOLS, SHOPPING, GROCERIES, RESTAURANTS, LIBRARY, & MORE * NEWLY RENOVATED KITCHEN with QUARTZ COUNTERTOPS * NEWLY PAINTED * Updated Washrooms with SMART TOILETS & SMART MIRRORS * This SMART HOME offers full control through mobile apps with one click, allowing you to manage SMART LOCKS, LIGHTS, GARAGE DOOR OPENER, SECURITY CAMERAS, THERMOSTAT, & SMART SWITCHES * An ELECTRIC CAR CHARGER in the garage * Additional Upgrades include RESIN FILTER WATER FILTRATION SYSTEM (2024), SAND FILTER POOL (2022), FURNACE (2020), and HUMIDIFIER (2022) * A SURVEILLANCE CAMERA SYSTEM with 24/7 RECORDING * TWO LAUNDRY SPACES * The LEGAL BASEMENT includes STAINLESS STEEL APPLIANCES, along with a SEPARATE WASHER & DRYER (2022) * Main floor appliances were installed in 2023 (STILL UNDER WARRANTY) * Over 60 POT LIGHTS throughout the home * PREMIUM VINYL FLOORING with HUSH GOLD UNDERPADDING * NEW BASEBOARDS & TRIMS * NEW WOODEN STAIRCASE with IRON SPINDLES * SPACIOUS MASTER BEDROOM with ENSUITE BATH & WALK-IN CLOSET * Updated DOOR's * SEPARATE LIVING ROOM with GAS FIREPLACE * UPDATED CIRCUIT BREAKER PANEL * OWNED WATER FILTRATION & REVERSE OSMOSIS SYSTEM * CUSTOM-BUILT CLOSETS * NEW BLINDS (2025) * HIGH-END CEILING FANS * This BRICK TWO-STOREY HOME sits on a LARGE PREMIUM LOT featuring a HEATED IN-GROUND POOL, HOT TUB, and a FULLY FENCED YARD * The FOYER welcomes guests into a SPACIOUS LIVING ROOM that flows into a LARGE DINING ROOM & an EAT-IN KITCHEN with a WALKOUT TO THE DECK & POOL * Upstairs, you'll find THREE GENEROUSLY SIZED BEDROOMS, including the PRIMARY BEDROOM, which offers plenty of space for a KING-SIZE BED, A SITTING AREA, A WALK-IN CLOSET, & ENSUITE BATHROOM (id:35762)
Exp Realty
318 - 95 Dundas Street W
Oakville, Ontario
You Will Rarely Find The Best, Prime Location In Oakville. Modern & Stylish 5North Luxury Condos Built By Matamy Homes. Best Value For Your Hard Earned Savings. Amazing 2 Bedrooms With2 Full Ensuite Bathrooms. 9 Feet Ceiling, Open Concept Modern Upgraded Kitchen & Living. Lots Of Natural Light & Unobstructed Balcony View. Engineered Hardwood Flooring Throughout, Upgraded Kitchen Cabinets, Quartz Kitchen Countertop & Backsplash, Breakfast Bar, All Stainless Steel Appliances, Quartz Countertop In Washrooms With Raised Vanity, Washroom Floor Tiles Upgraded, All Existing Doors Upgraded, All Existing Light Fixtures Upgraded, Oversized Window In Both Bedrooms. Both Bedrooms With 4 Pc Ensuite. Its Unbelievably Ready To Move In Apartment WithAppx.$25K In Upgrades. Excellent Layout For Your Comfort. Low Maintenance Fee Covers Heating, Internet, Parking, Building Insurance, Party Room, Gym, Rooftop Patio With BBQ, Visitors Parking & Lots More Amenities. Underground Parking & Locker. A Must See Property That Will Give You Value In The Future. Don't Miss Out On This Wonderful Condo Owning Opportunity. Best For First Time Home Buyers. Your Future Home Awaits You !!! **EXTRAS** Amenities Including Party Room, Social Lounge, State of the art Gym, Rooftop Terrace withplenty of entertainment space + BBQ . Minutes from Hwy/407, Transit, Hospital, Top RatedSchools & Much Much More! (id:35762)
Century 21 People's Choice Realty Inc.


